$1,049,900
Available - For Sale
Listing ID: S12119311
68 Davenport Driv , Springwater, L0L 1V0, Simcoe
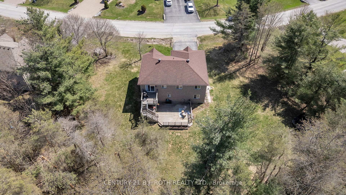
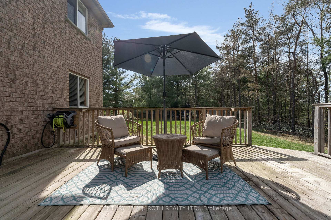
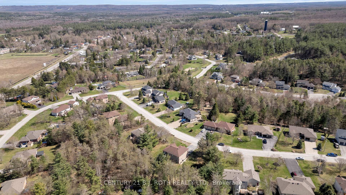
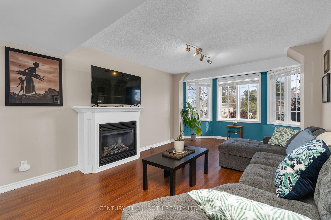
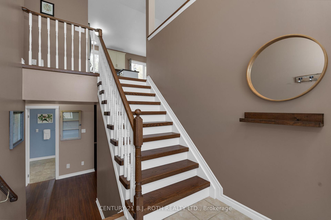

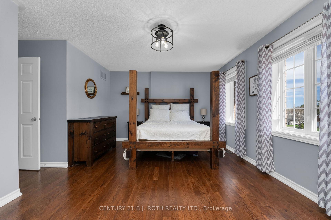

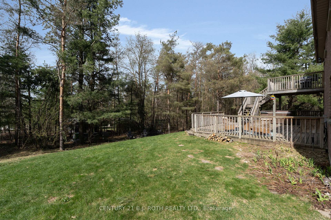
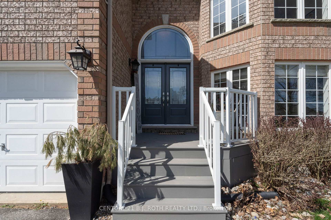
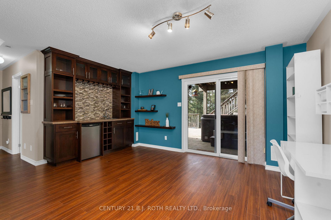
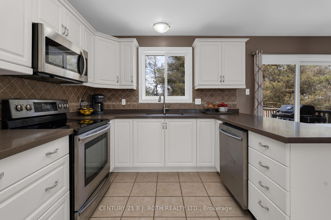
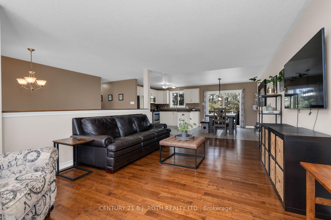
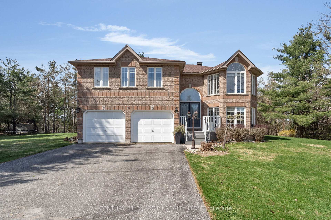
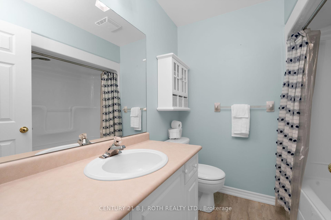
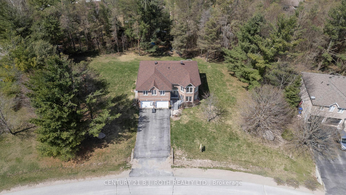
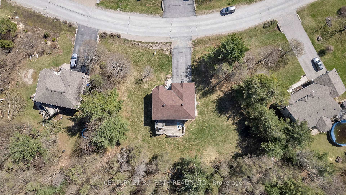
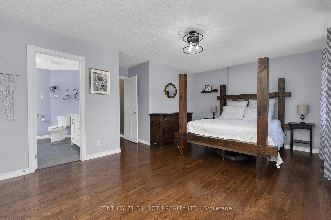
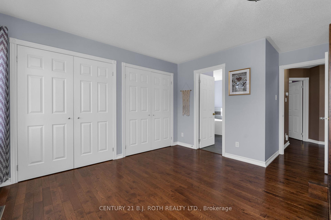
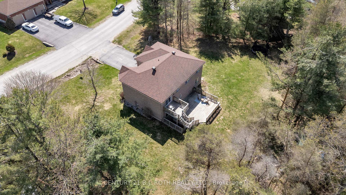
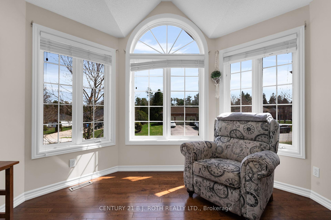
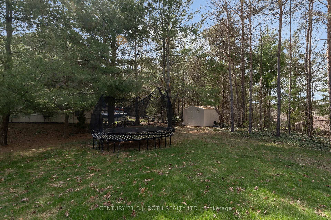
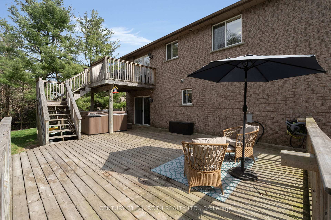
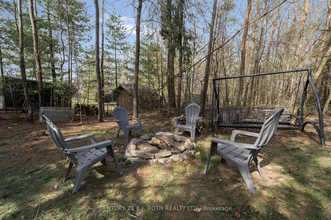
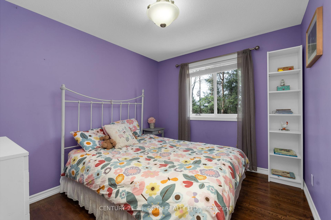
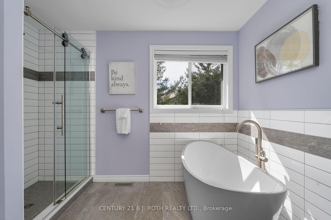
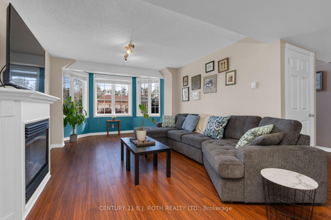
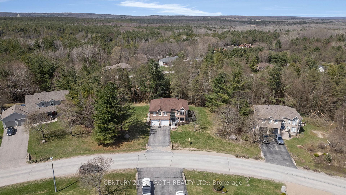

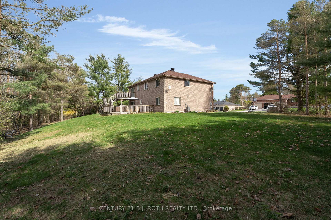
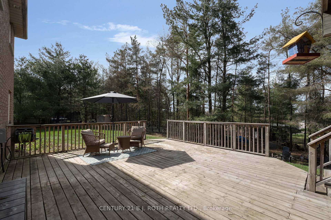
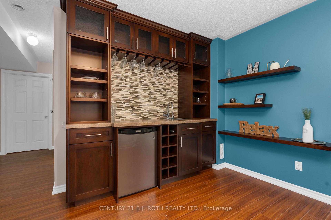
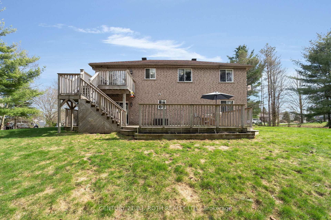
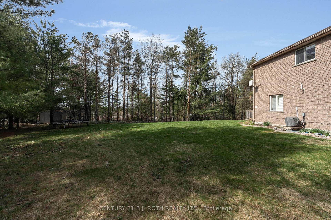
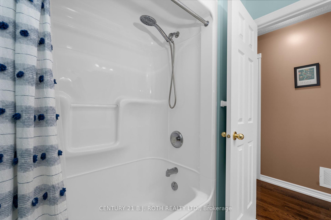
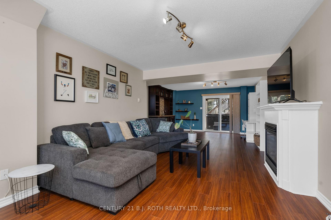
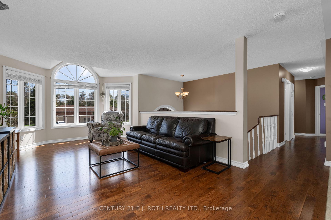
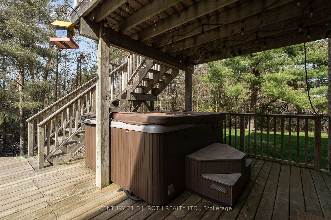
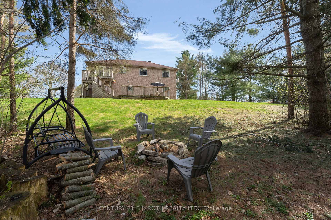
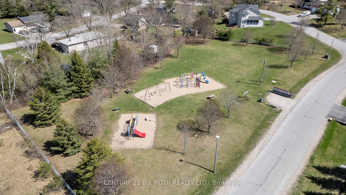
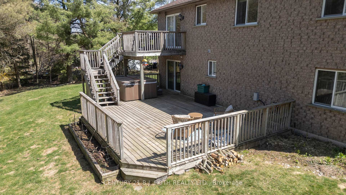
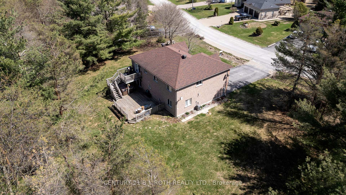
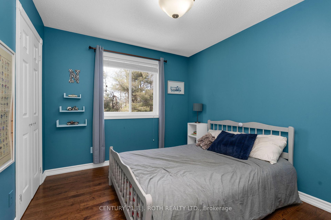
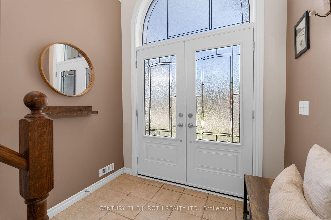
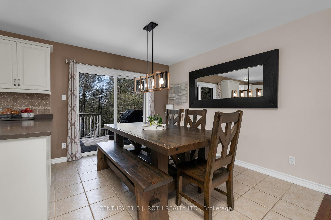
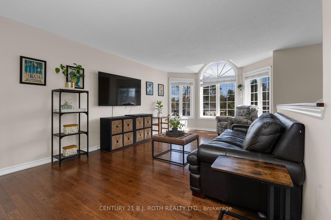
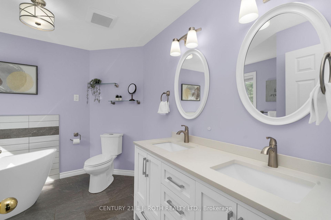
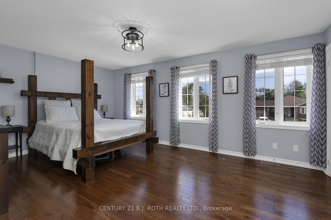
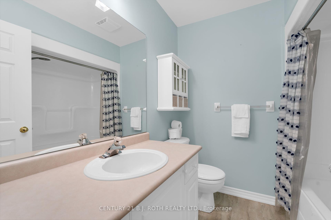
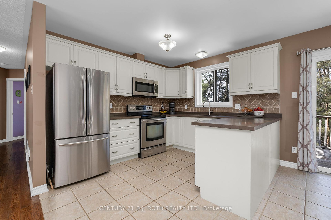


















































| Welcome to this stunning raised bungalow nestled on a premium 0.67 acre lot in the highly sought after, family community of Hillsdale. This beautifully updated family home offers the perfect blend of comfort, style, and functionality. Step inside to an open concept main floor featuring white oak hardwood flows throughout the main level, adding warmth and elegance to the bright and spacious Living Room, Dining Room and Kitchen. The kitchen boasts quartz countertops, stainless steel appliances, ceramic tile flooring, and a walkout to the upper deck. Down the hall you have your 3 large bedrooms and 2 full bathrooms, theres room for the whole family. The primary bedroom is a private retreat with a newly updated, spa like ensuite complete with a glass walk-in shower and luxurious soaker tub. The lower level offers a bright and inviting Family Room with massive windows to bring in that natural light, a cozy gas fireplace, wet bar, full bathroom and a walkout to the expansive deck (33 x 20) that overlooks your private treed backyard, perfect for relaxing or entertaining. Enjoy evenings by the firepit, jump in the hot tub or fire up the gas BBQ. Located just minutes from Hwy 400, and a short drive to Barrie/Midland (20 mins), and Orillia (30 mins) Additional features include an in-ground sprinkler system, furnace (2019), roof (2017), and updated windows and doors throughout the last 7 years. |
| Price | $1,049,900 |
| Taxes: | $3487.10 |
| Occupancy: | Owner |
| Address: | 68 Davenport Driv , Springwater, L0L 1V0, Simcoe |
| Acreage: | .50-1.99 |
| Directions/Cross Streets: | Robert & Davenport |
| Rooms: | 8 |
| Rooms +: | 4 |
| Bedrooms: | 3 |
| Bedrooms +: | 0 |
| Family Room: | T |
| Basement: | Full, Finished wit |
| Level/Floor | Room | Length(ft) | Width(ft) | Descriptions | |
| Room 1 | Main | Living Ro | 16.33 | 19.19 | |
| Room 2 | Main | Dining Ro | 8.79 | 11.25 | |
| Room 3 | Main | Kitchen | 9.71 | 11.28 | |
| Room 4 | Main | Primary B | 18.04 | 15.74 | |
| Room 5 | Main | Bedroom | 10.63 | 12.56 | |
| Room 6 | Main | Bedroom | 9.12 | 10.96 | |
| Room 7 | Main | Bathroom | 9.25 | 10.36 | 5 Pc Ensuite |
| Room 8 | Main | Bathroom | 7.31 | 6.82 | |
| Room 9 | Lower | Recreatio | 14.99 | 30.54 | |
| Room 10 | Lower | Bathroom | 8.92 | 8.1 |
| Washroom Type | No. of Pieces | Level |
| Washroom Type 1 | 4 | |
| Washroom Type 2 | 3 | |
| Washroom Type 3 | 5 | |
| Washroom Type 4 | 0 | Main |
| Washroom Type 5 | 0 |
| Total Area: | 0.00 |
| Approximatly Age: | 16-30 |
| Property Type: | Detached |
| Style: | Bungalow-Raised |
| Exterior: | Brick |
| Garage Type: | Attached |
| Drive Parking Spaces: | 4 |
| Pool: | None |
| Approximatly Age: | 16-30 |
| Approximatly Square Footage: | 1500-2000 |
| CAC Included: | N |
| Water Included: | N |
| Cabel TV Included: | N |
| Common Elements Included: | N |
| Heat Included: | N |
| Parking Included: | N |
| Condo Tax Included: | N |
| Building Insurance Included: | N |
| Fireplace/Stove: | Y |
| Heat Type: | Forced Air |
| Central Air Conditioning: | Central Air |
| Central Vac: | N |
| Laundry Level: | Syste |
| Ensuite Laundry: | F |
| Elevator Lift: | False |
| Sewers: | Septic |
$
%
Years
This calculator is for demonstration purposes only. Always consult a professional
financial advisor before making personal financial decisions.
| Although the information displayed is believed to be accurate, no warranties or representations are made of any kind. |
| CENTURY 21 B.J. ROTH REALTY LTD. |
- Listing -1 of 0
|
|

Gaurang Shah
Licenced Realtor
Dir:
416-841-0587
Bus:
905-458-7979
Fax:
905-458-1220
| Virtual Tour | Book Showing | Email a Friend |
Jump To:
At a Glance:
| Type: | Freehold - Detached |
| Area: | Simcoe |
| Municipality: | Springwater |
| Neighbourhood: | Hillsdale |
| Style: | Bungalow-Raised |
| Lot Size: | x 212.75(Feet) |
| Approximate Age: | 16-30 |
| Tax: | $3,487.1 |
| Maintenance Fee: | $0 |
| Beds: | 3 |
| Baths: | 3 |
| Garage: | 0 |
| Fireplace: | Y |
| Air Conditioning: | |
| Pool: | None |
Locatin Map:
Payment Calculator:

Listing added to your favorite list
Looking for resale homes?

By agreeing to Terms of Use, you will have ability to search up to 310779 listings and access to richer information than found on REALTOR.ca through my website.


