$609,900
Available - For Sale
Listing ID: X12120436
8 Nicole Park Plac , Bracebridge, P1L 0C8, Muskoka
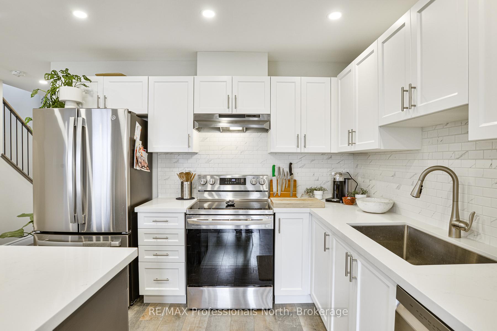
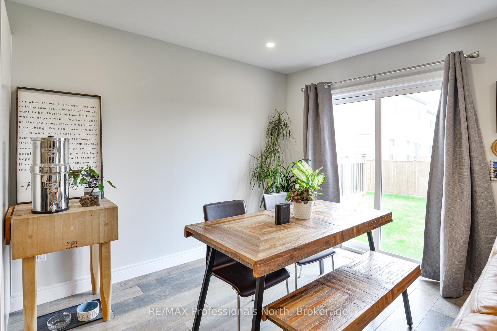
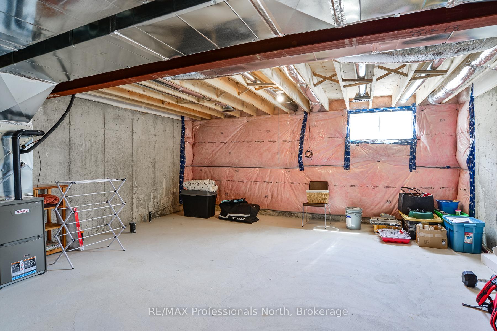
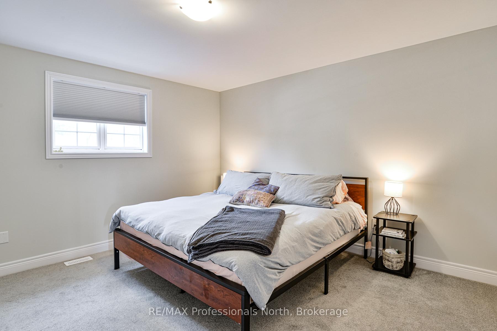
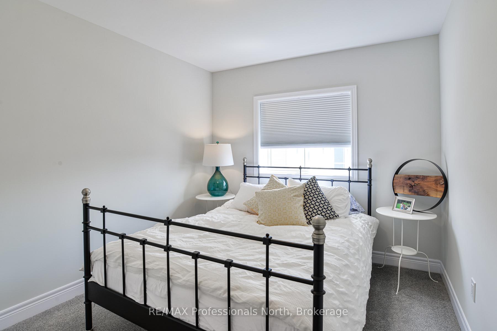
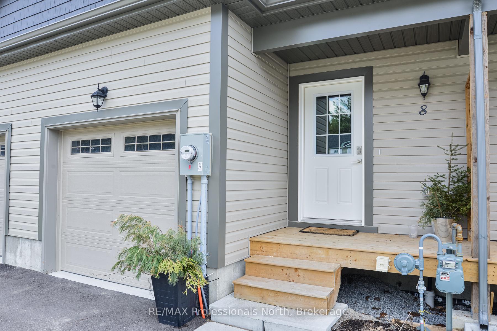
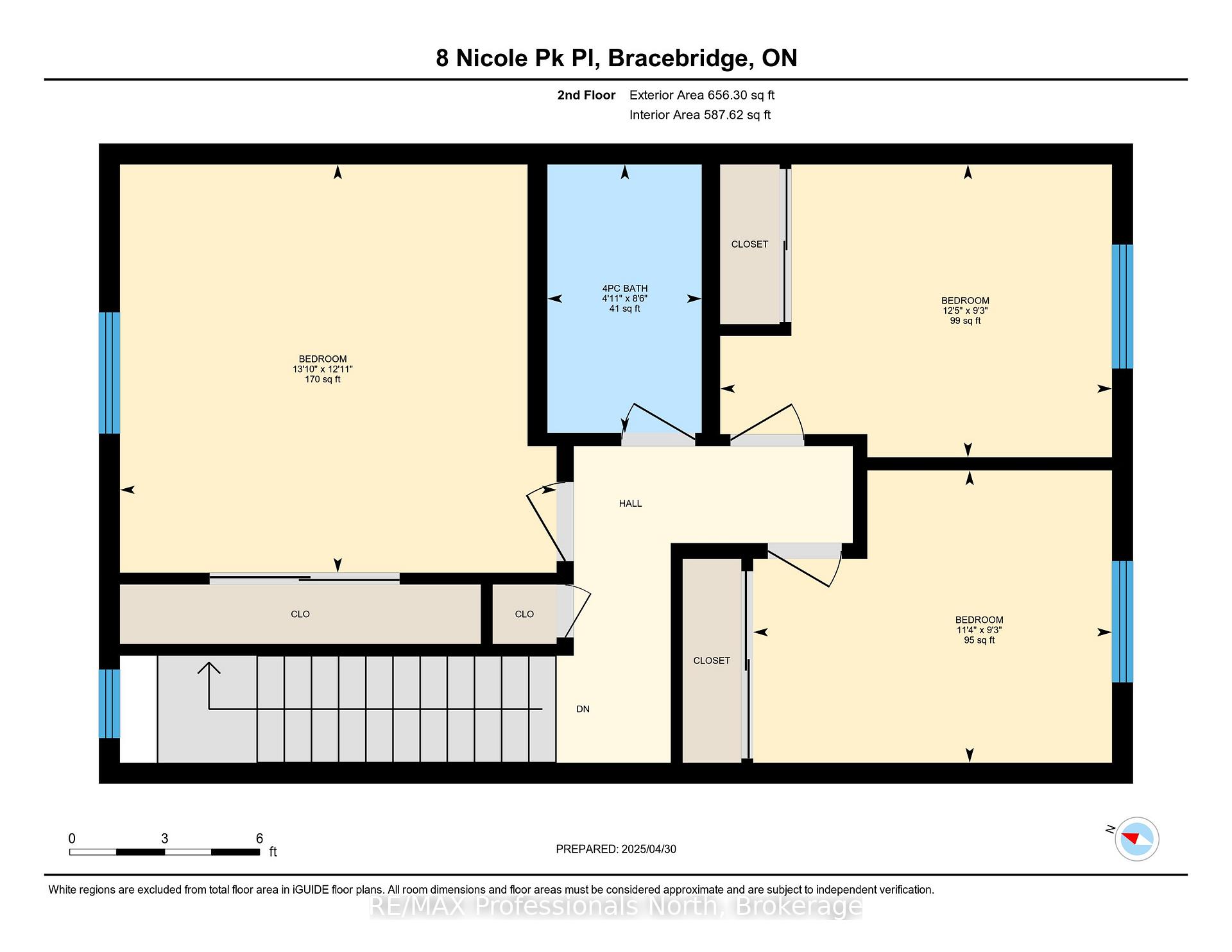
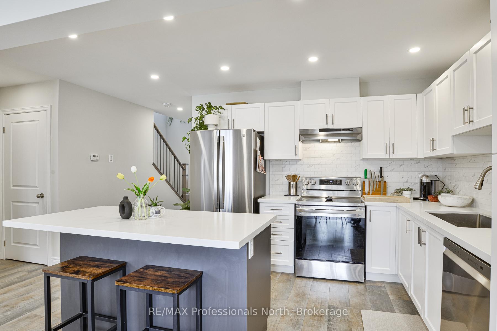
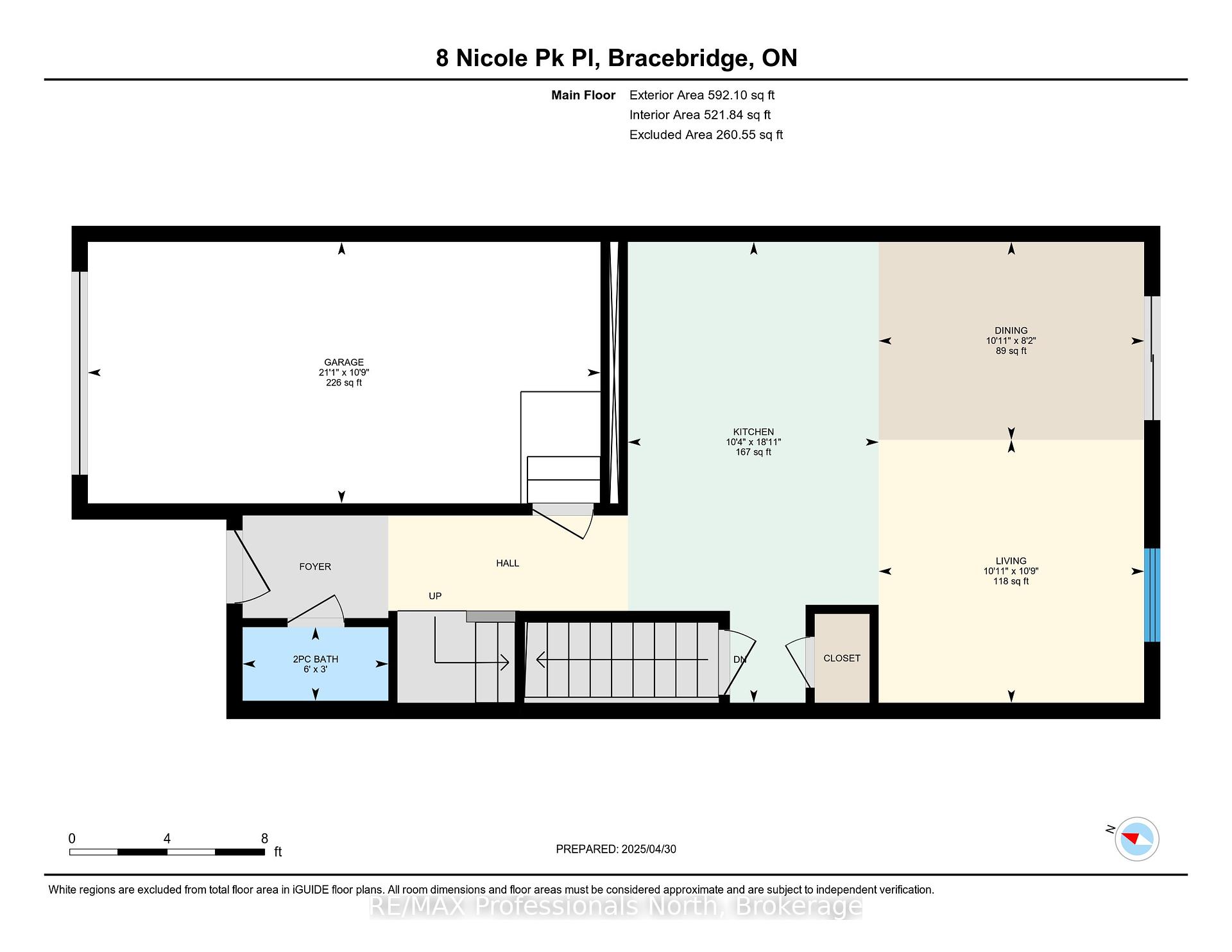
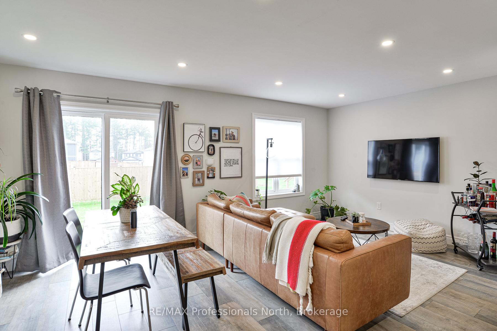
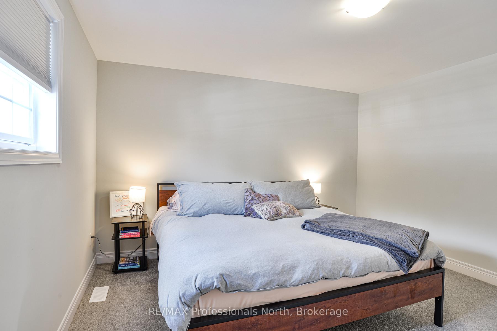
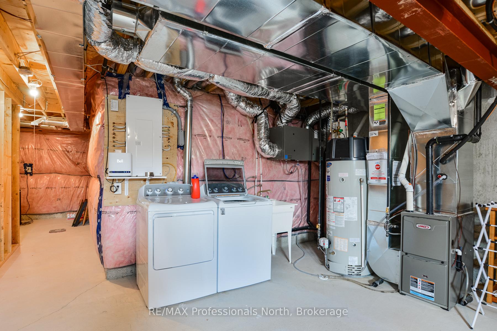
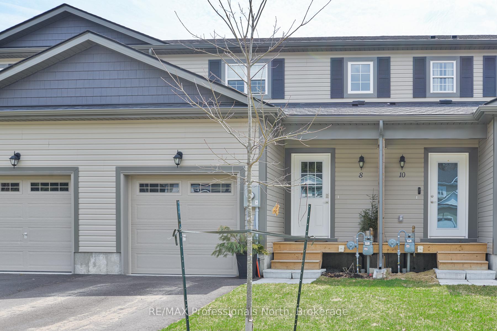
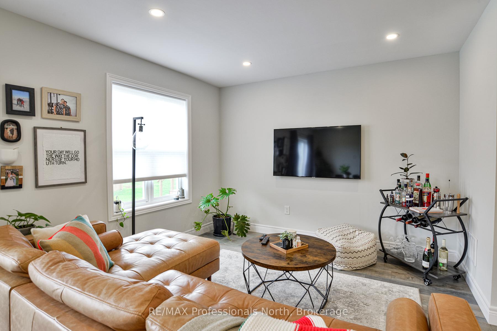
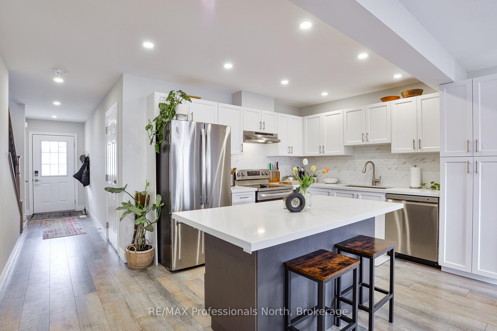
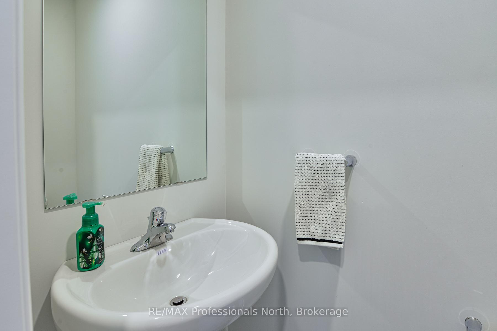
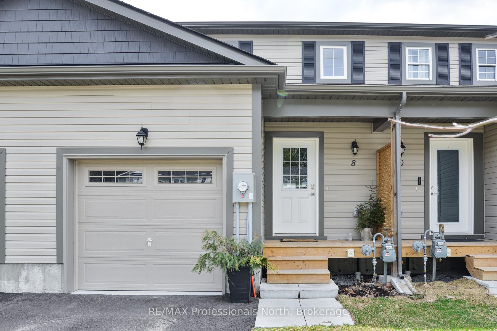
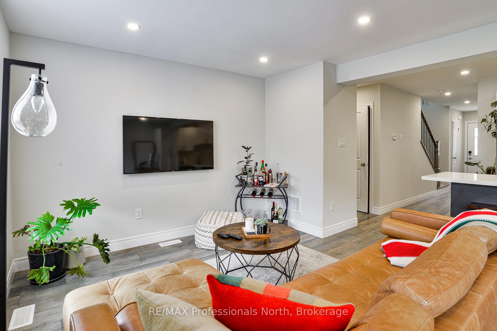
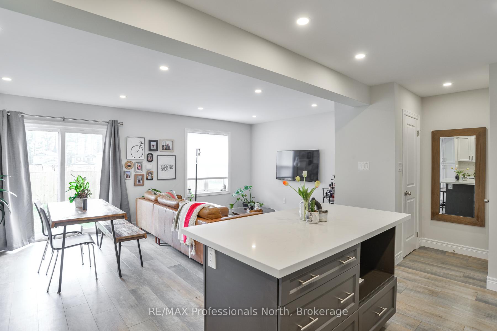
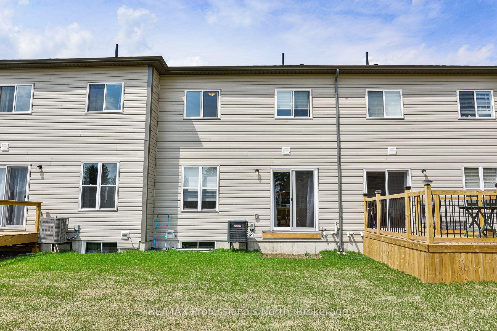
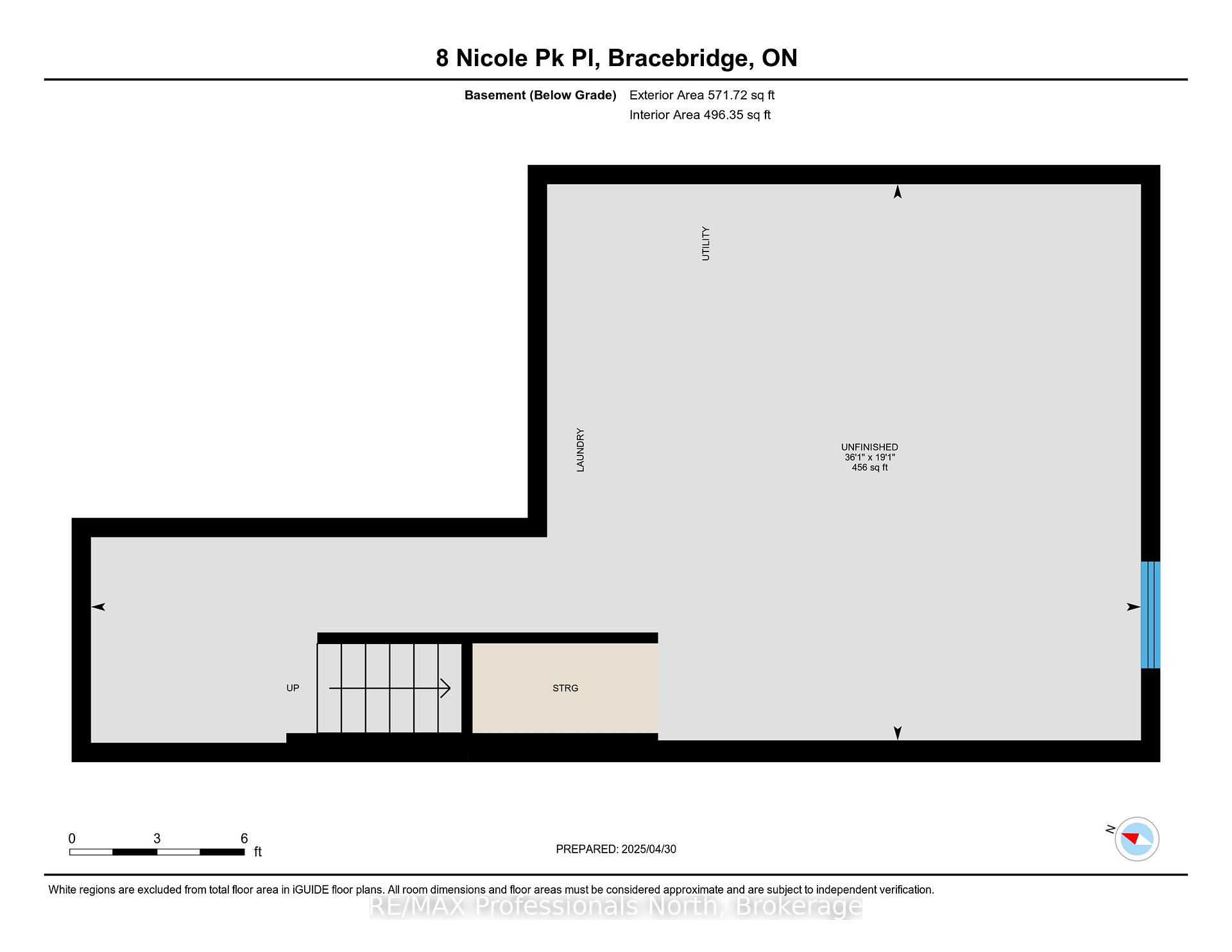
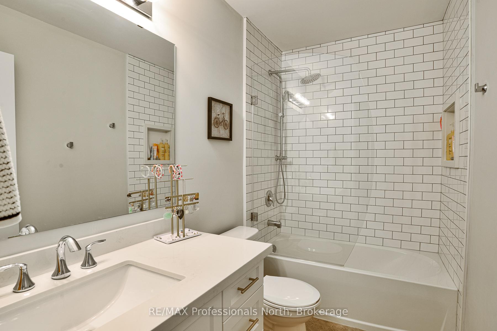
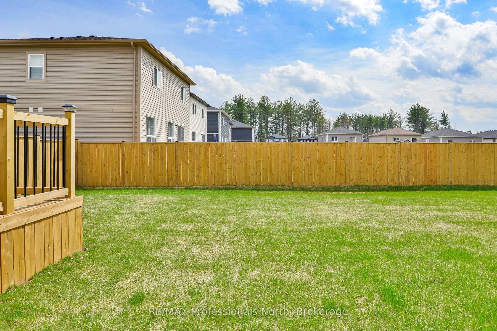
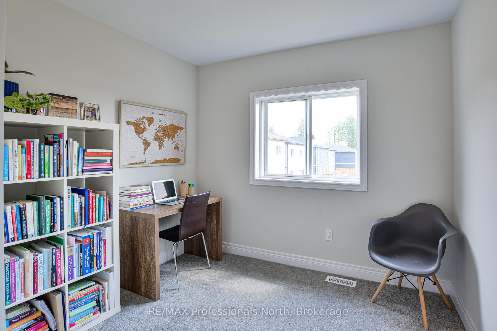
























| Welcome to 8 Nicole Park Place! Built in 2023, this freehold town home has been immaculately maintained. Bright, cheery and brimming with upgrades, this property is the perfect place to call home. Quartz countertops and pot lighting establish a level of elegance and sophistication. The main floor features an open concept floor plan, a 2 piece bath and direct entry from the attached garage. Upstairs you will find 3 well appointed bedrooms and a 4 piece main bath with a beautifully tiled subway tub surround. The unfinished lower level awaits your vision and includes a washroom rough in. This home is located in a wonderful community and only minutes to all town amenities. Simply move in and enjoy. |
| Price | $609,900 |
| Taxes: | $3266.30 |
| Occupancy: | Owner |
| Address: | 8 Nicole Park Plac , Bracebridge, P1L 0C8, Muskoka |
| Acreage: | < .50 |
| Directions/Cross Streets: | Manitoba & Quinn Forest |
| Rooms: | 9 |
| Bedrooms: | 3 |
| Bedrooms +: | 0 |
| Family Room: | F |
| Basement: | Unfinished |
| Level/Floor | Room | Length(ft) | Width(ft) | Descriptions | |
| Room 1 | Main | Kitchen | 18.93 | 10.3 | |
| Room 2 | Main | Living Ro | 10.79 | 10.89 | |
| Room 3 | Main | Dining Ro | 8.13 | 10.89 | |
| Room 4 | Main | Bathroom | 3.02 | 5.97 | |
| Room 5 | Second | Bathroom | 8.46 | 4.89 | |
| Room 6 | Second | Bedroom | 9.22 | 11.32 | |
| Room 7 | Second | Bedroom 2 | 9.25 | 12.37 | |
| Room 8 | Second | Bedroom 3 | 12.89 | 13.78 | |
| Room 9 | Basement | Recreatio | 19.09 | 36.05 |
| Washroom Type | No. of Pieces | Level |
| Washroom Type 1 | 2 | |
| Washroom Type 2 | 4 | |
| Washroom Type 3 | 0 | |
| Washroom Type 4 | 0 | |
| Washroom Type 5 | 0 |
| Total Area: | 0.00 |
| Property Type: | Att/Row/Townhouse |
| Style: | 2-Storey |
| Exterior: | Vinyl Siding |
| Garage Type: | Attached |
| Drive Parking Spaces: | 2 |
| Pool: | None |
| Approximatly Square Footage: | 1100-1500 |
| CAC Included: | N |
| Water Included: | N |
| Cabel TV Included: | N |
| Common Elements Included: | N |
| Heat Included: | N |
| Parking Included: | N |
| Condo Tax Included: | N |
| Building Insurance Included: | N |
| Fireplace/Stove: | N |
| Heat Type: | Forced Air |
| Central Air Conditioning: | Central Air |
| Central Vac: | N |
| Laundry Level: | Syste |
| Ensuite Laundry: | F |
| Sewers: | Sewer |
$
%
Years
This calculator is for demonstration purposes only. Always consult a professional
financial advisor before making personal financial decisions.
| Although the information displayed is believed to be accurate, no warranties or representations are made of any kind. |
| RE/MAX Professionals North |
- Listing -1 of 0
|
|

Gaurang Shah
Licenced Realtor
Dir:
416-841-0587
Bus:
905-458-7979
Fax:
905-458-1220
| Virtual Tour | Book Showing | Email a Friend |
Jump To:
At a Glance:
| Type: | Freehold - Att/Row/Townhouse |
| Area: | Muskoka |
| Municipality: | Bracebridge |
| Neighbourhood: | Macaulay |
| Style: | 2-Storey |
| Lot Size: | x 109.17(Feet) |
| Approximate Age: | |
| Tax: | $3,266.3 |
| Maintenance Fee: | $0 |
| Beds: | 3 |
| Baths: | 2 |
| Garage: | 0 |
| Fireplace: | N |
| Air Conditioning: | |
| Pool: | None |
Locatin Map:
Payment Calculator:

Listing added to your favorite list
Looking for resale homes?

By agreeing to Terms of Use, you will have ability to search up to 310779 listings and access to richer information than found on REALTOR.ca through my website.


