$949,900
Available - For Sale
Listing ID: X12120959
13182 Lakeshore Road , Haldimand, L0S 1V0, Haldimand

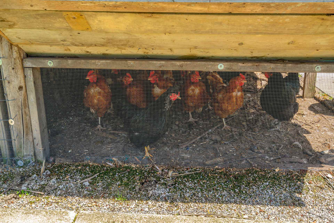
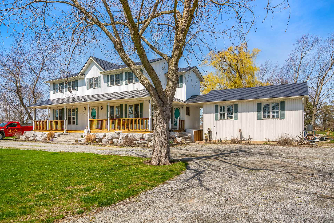
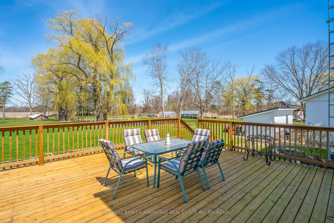
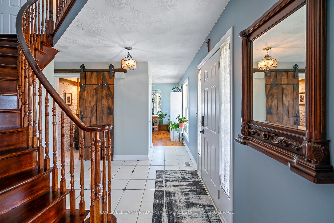
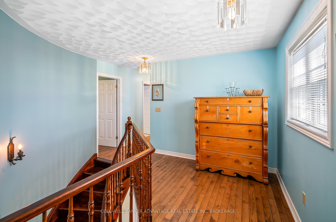
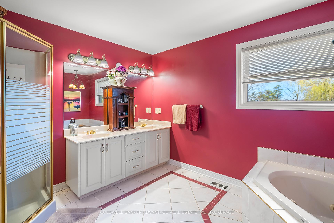
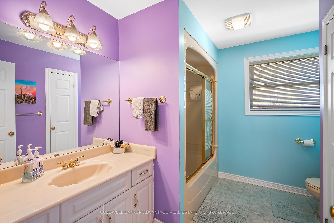
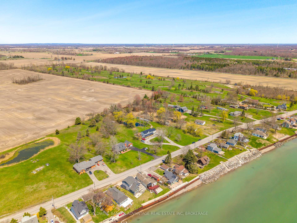
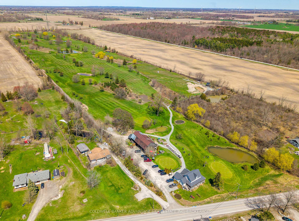
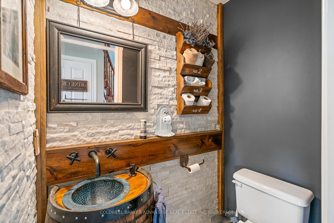
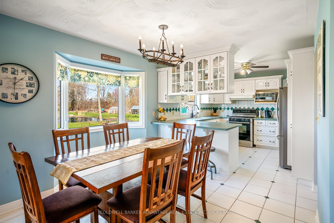
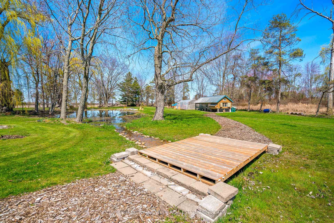
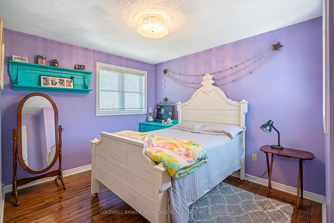
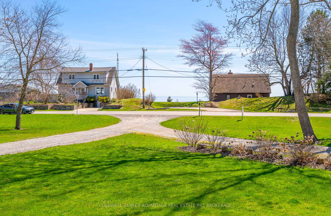
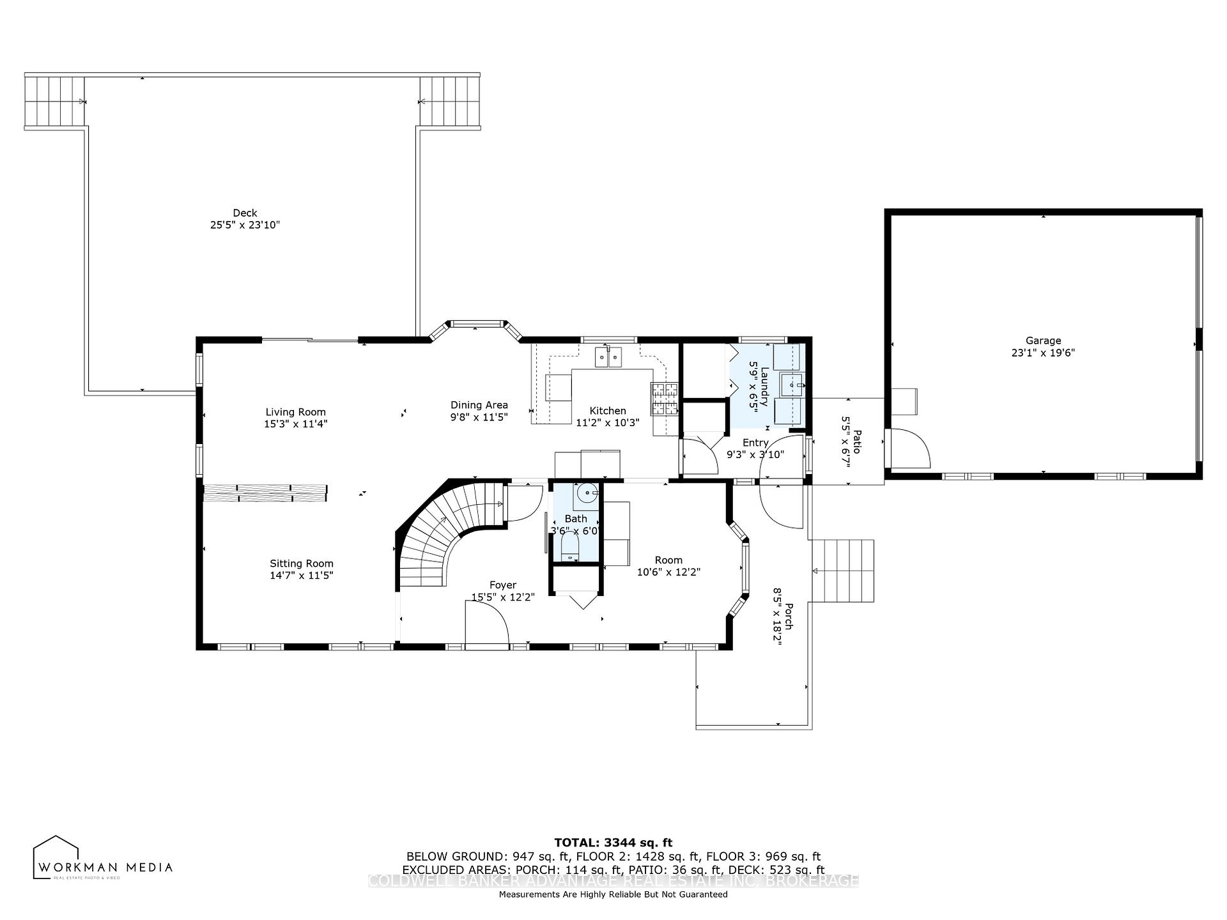
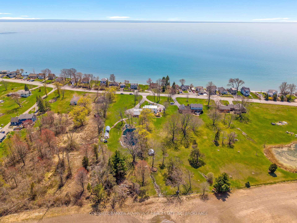
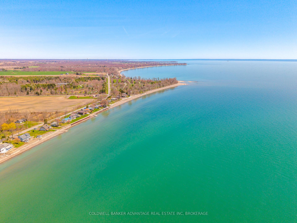
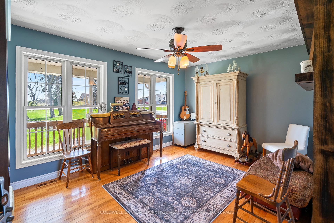
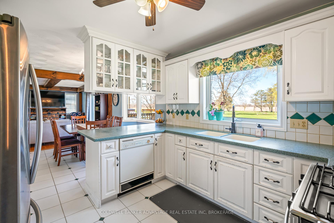
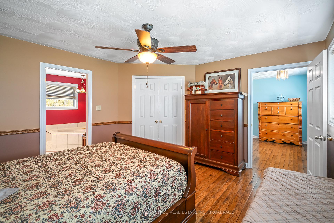
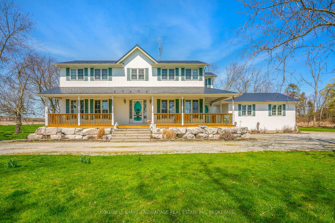
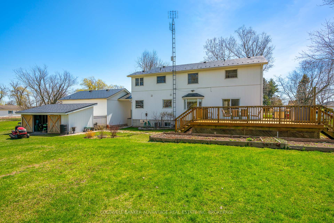
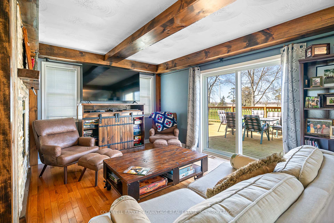
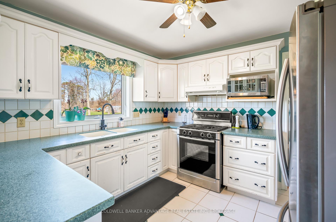
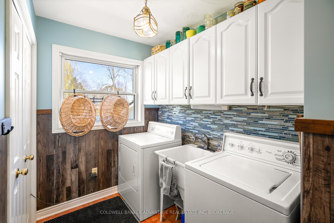
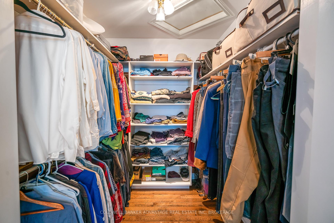
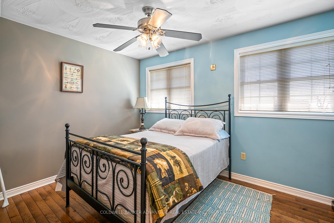
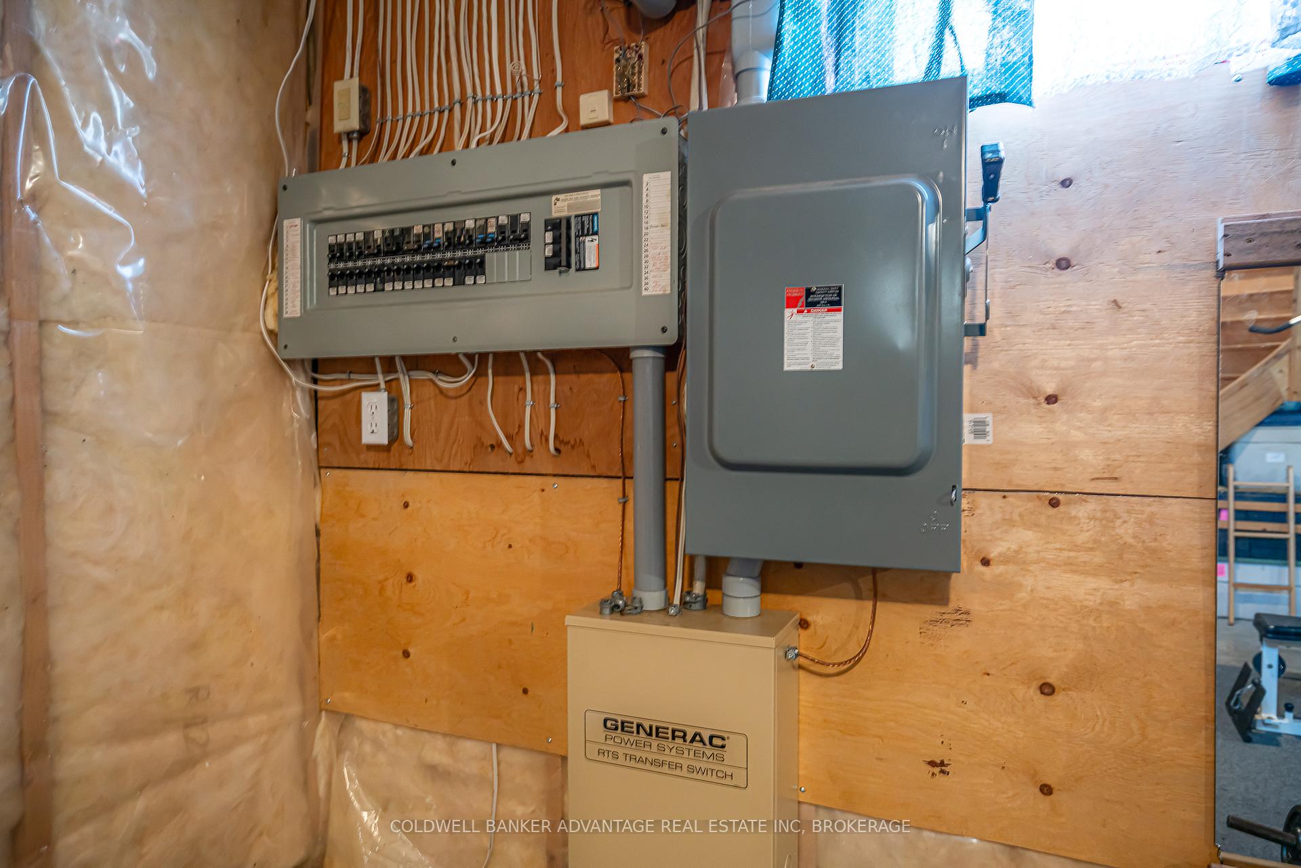
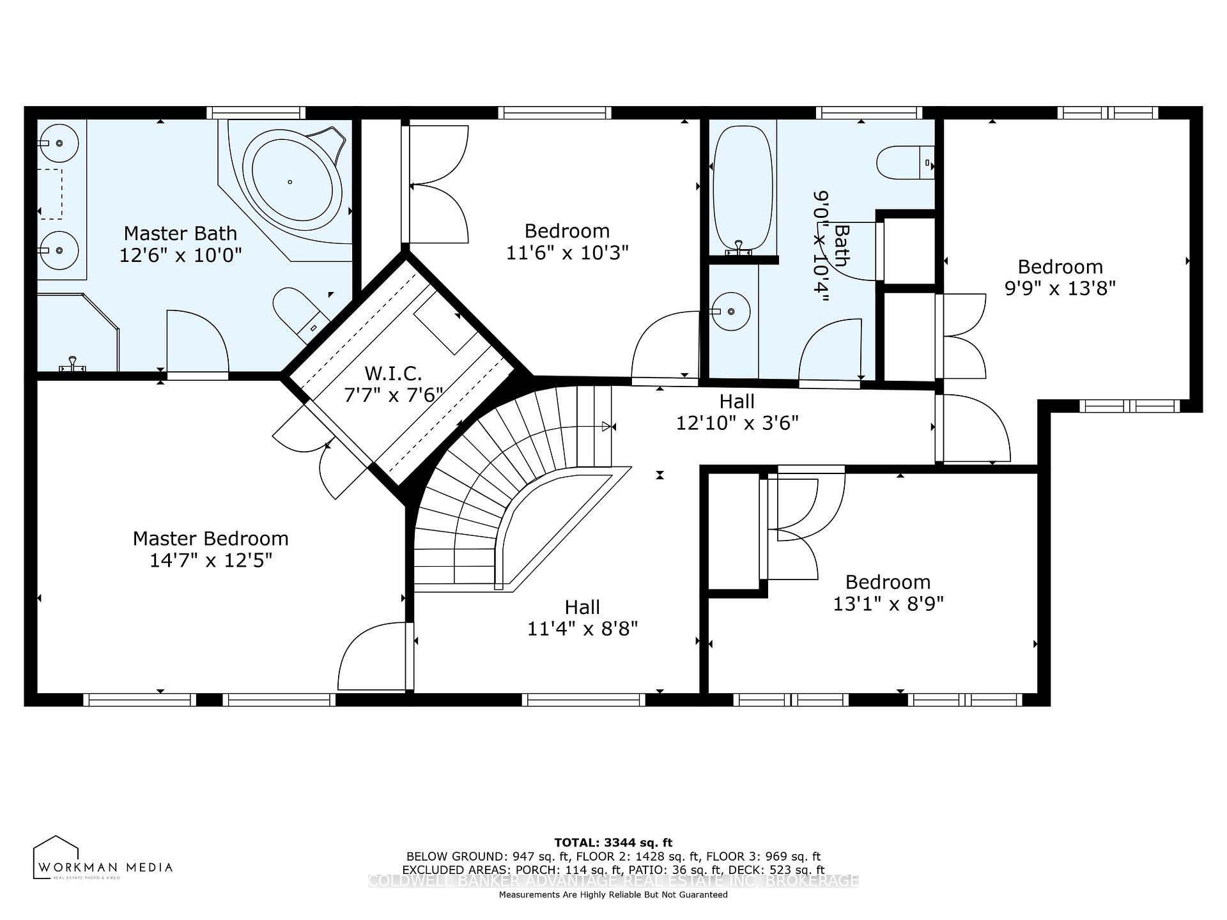
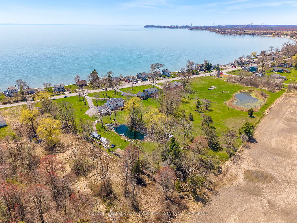
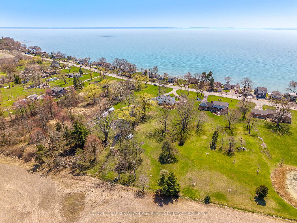
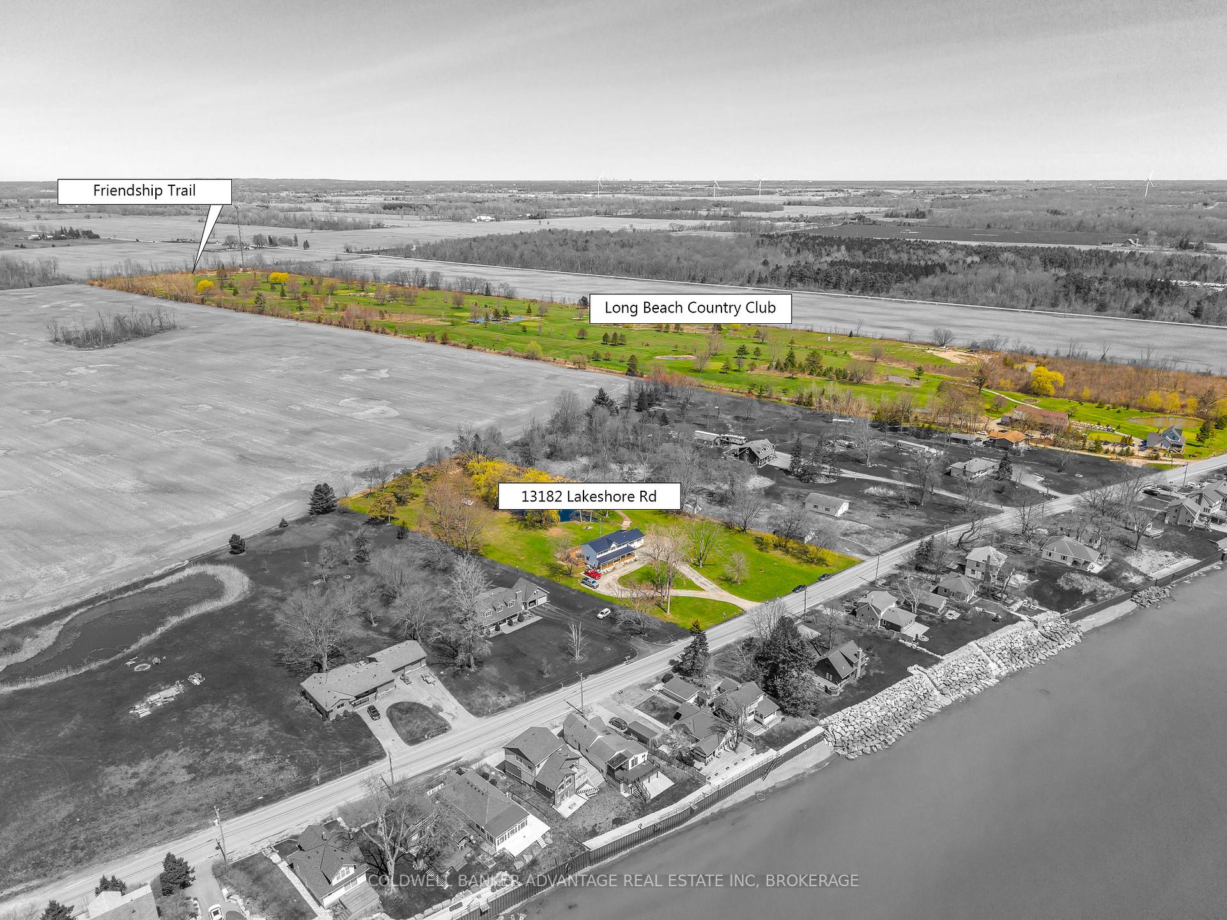
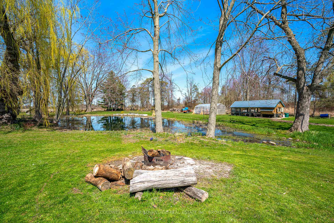
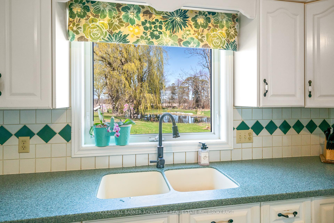
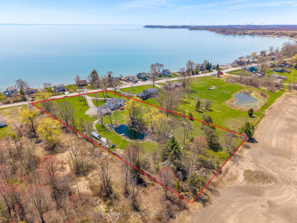
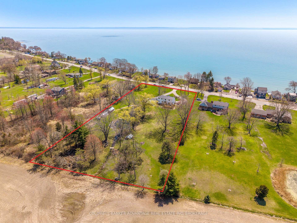
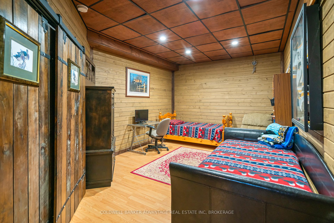

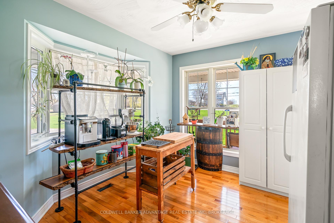
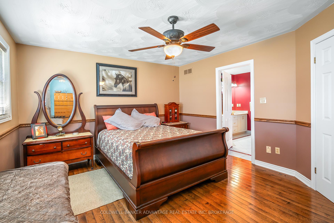
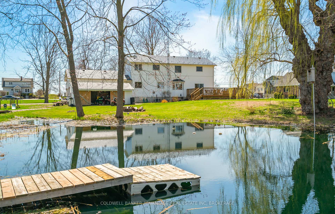
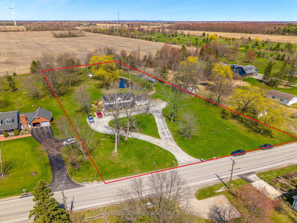
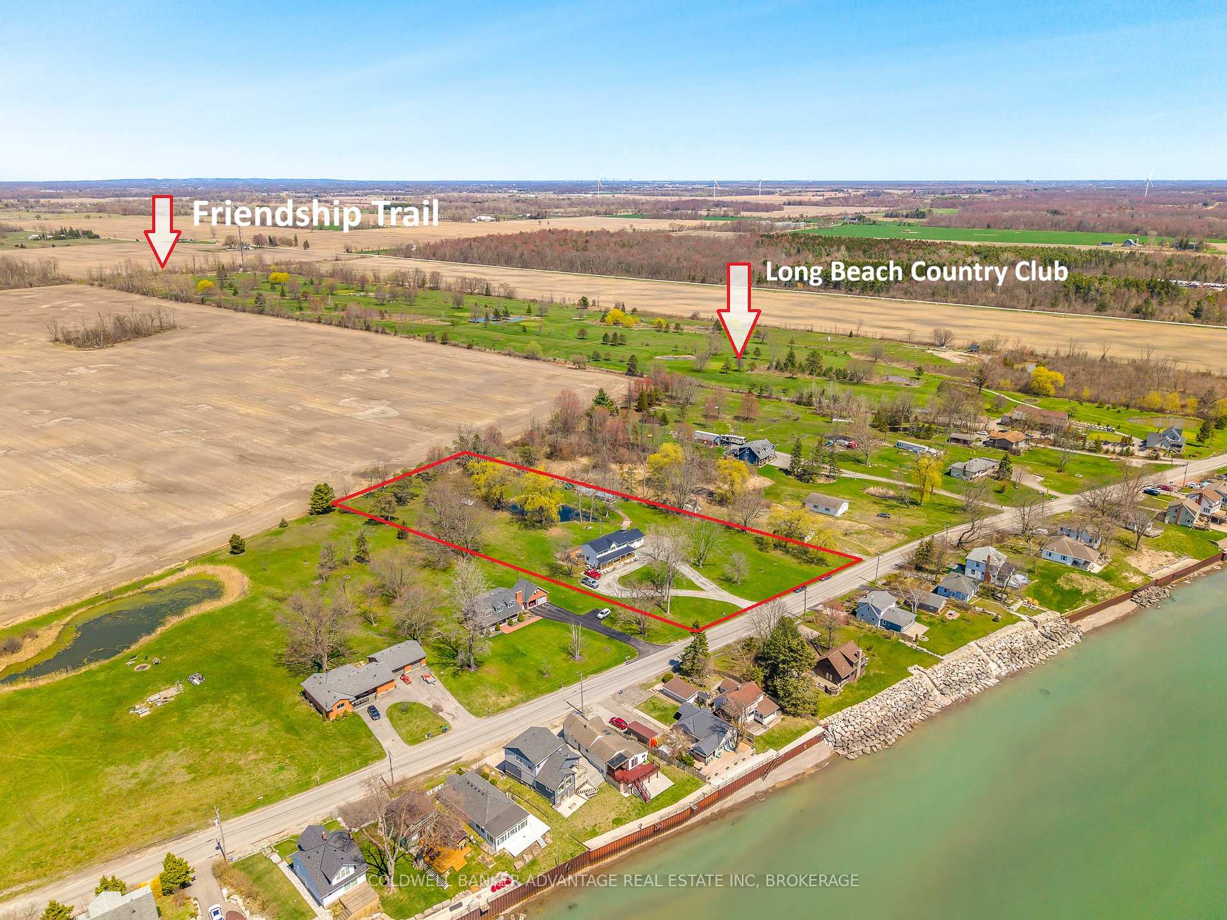
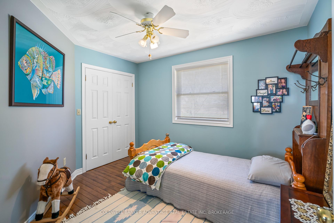
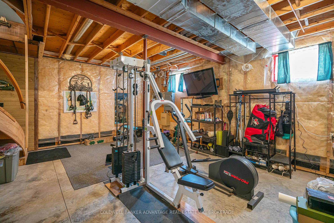
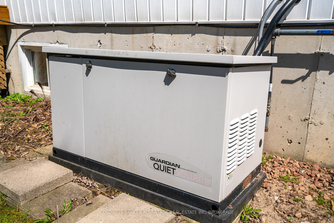
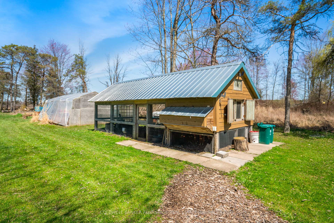
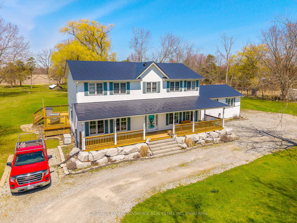
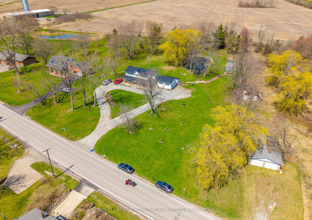
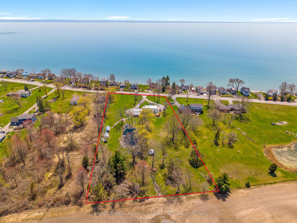

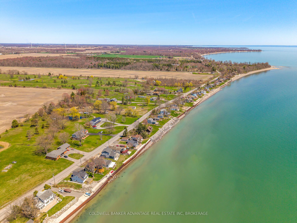
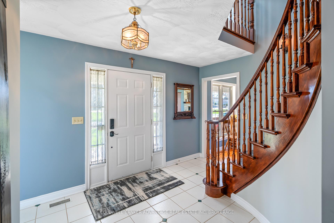
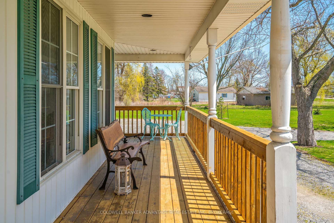
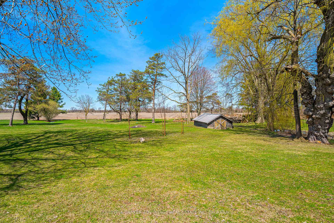
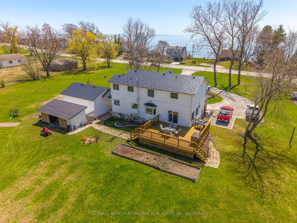
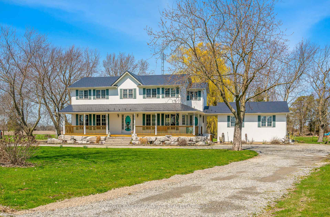
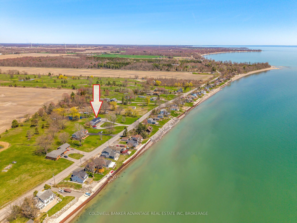

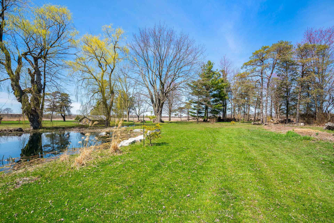
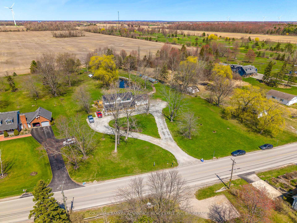
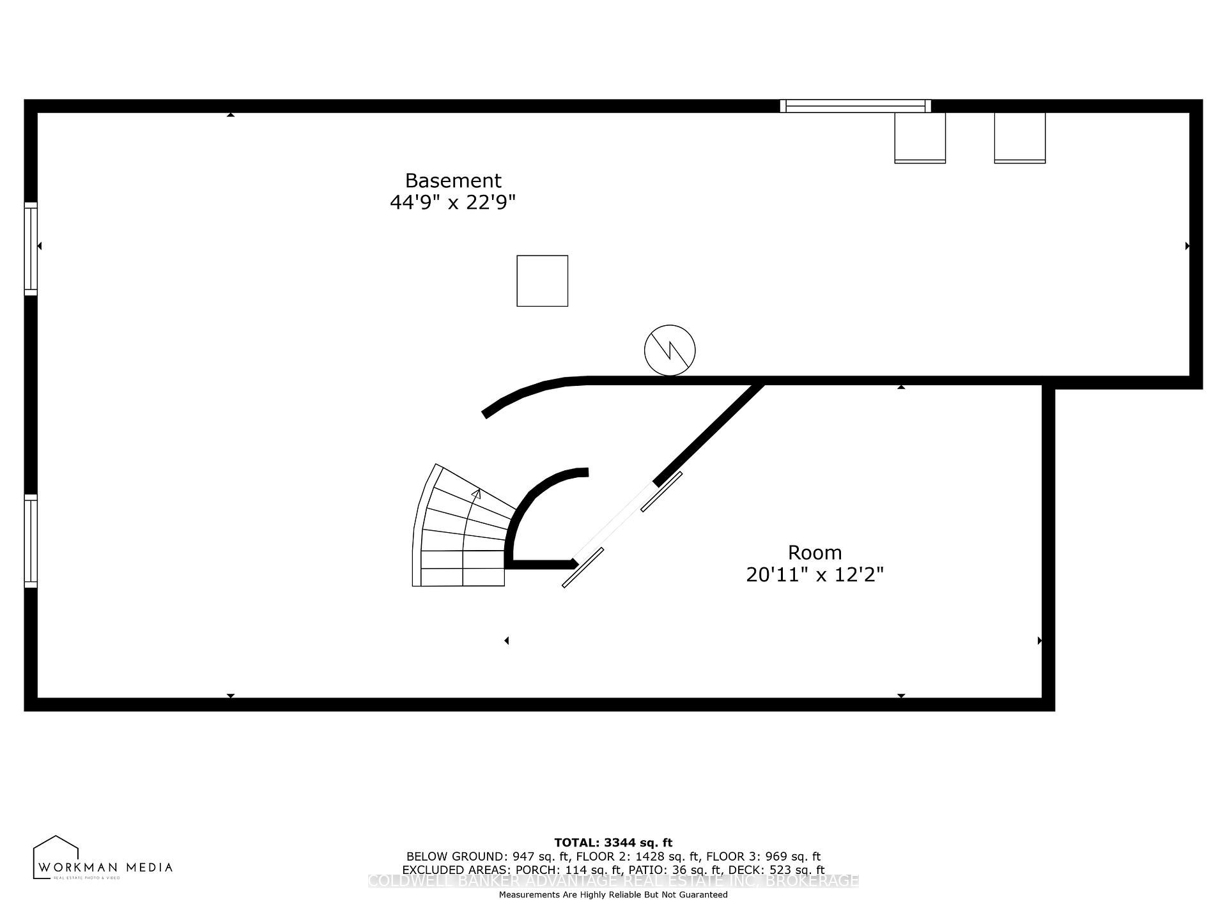
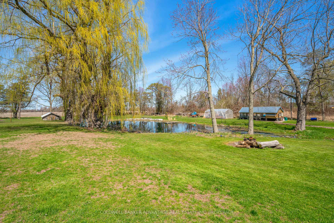

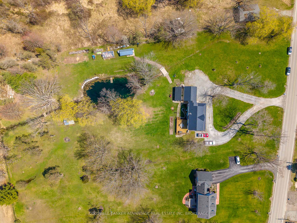
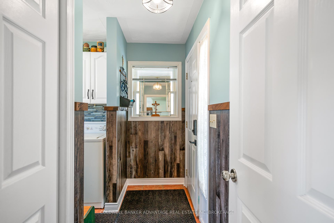



































































| Spacious family home w/ 4 bedrooms, 3 baths & double garage, situated on a fabulous 3 acre parcel graced with views of the lake in the front & mature trees, awesome 20x30 deck & large pond in the rear. Enter the property via a large circular drive w/ an abundance of parking, to discover the home's inviting curb appeal graced with tasteful landscaping highlighted by grand amour stone accents & welcoming front stairs that lead to the covered front porch, spanning the entire length of the home. The main floor layout featuresLR & family rooms, separated by 2 sided gas FP, spacious eat-in kitchen w/ Corian hard surface counters & formal DR ( currently being used as large butler's pantry ). Completing the main floor is a mud room, laundry area w/ separate entrance & charming 2pc powder room. The spiral wood staircase leads to the upper level where you'll find 4 bdrm's & 2 baths, including the large primary suite w/ W/I closet & 5pc ensuite bath. Hardwood floors + many character accent features are found throughout. The partially finished basement level features amazing 10' ceilings, a large cozy Rec room, tons of storage and future development potential. Maintenance free exterior w/ new lifetime metal roof, natural gas & whole house back up generator provide peace of mind and worry free country living. Out back you'll find a newly constructed 12x20 maintenance shed w/ attached dog run, chicken coop & small storage shed. A great place to raise a family w/ public beach access across the street, Long Beach golf course a few doors down, walk, ride or cross country ski the Friendship Trail just a short walk away & skating on the backyard pond in the winter. |
| Price | $949,900 |
| Taxes: | $6553.00 |
| Assessment Year: | 2025 |
| Occupancy: | Owner |
| Address: | 13182 Lakeshore Road , Haldimand, L0S 1V0, Haldimand |
| Acreage: | 2-4.99 |
| Directions/Cross Streets: | Burkett & Lakeshore |
| Rooms: | 16 |
| Bedrooms: | 4 |
| Bedrooms +: | 0 |
| Family Room: | F |
| Basement: | Partially Fi |
| Level/Floor | Room | Length(ft) | Width(ft) | Descriptions | |
| Room 1 | Main | Foyer | 15.42 | 12.14 | |
| Room 2 | Main | Living Ro | 14.76 | 11.48 | |
| Room 3 | Main | Family Ro | 15.42 | 11.48 | |
| Room 4 | Main | Dining Ro | 11.48 | 9.84 | |
| Room 5 | Main | Kitchen | 11.15 | 10.17 | |
| Room 6 | Main | Dining Ro | 12.14 | 10.5 | |
| Room 7 | Main | Laundry | 6.56 | 5.9 | |
| Room 8 | Second | Bedroom | 14.76 | 12.46 | |
| Room 9 | Second | Bedroom 2 | 13.12 | 8.86 | |
| Room 10 | Second | Bedroom 3 | 13.78 | 9.84 | |
| Room 11 | Second | Bedroom 4 | 11.48 | 10.17 | |
| Room 12 | Basement | Recreatio | 20.01 | 12.14 | |
| Room 13 | Basement | Other | 19.68 | 12.14 | |
| Room 14 | Basement | Other | 19.68 | 21.98 |
| Washroom Type | No. of Pieces | Level |
| Washroom Type 1 | 2 | Main |
| Washroom Type 2 | 5 | Second |
| Washroom Type 3 | 4 | Second |
| Washroom Type 4 | 0 | |
| Washroom Type 5 | 0 |
| Total Area: | 0.00 |
| Approximatly Age: | 16-30 |
| Property Type: | Detached |
| Style: | 2-Storey |
| Exterior: | Vinyl Siding |
| Garage Type: | Attached |
| (Parking/)Drive: | Circular D |
| Drive Parking Spaces: | 20 |
| Park #1 | |
| Parking Type: | Circular D |
| Park #2 | |
| Parking Type: | Circular D |
| Pool: | None |
| Other Structures: | Shed |
| Approximatly Age: | 16-30 |
| Approximatly Square Footage: | 2000-2500 |
| CAC Included: | N |
| Water Included: | N |
| Cabel TV Included: | N |
| Common Elements Included: | N |
| Heat Included: | N |
| Parking Included: | N |
| Condo Tax Included: | N |
| Building Insurance Included: | N |
| Fireplace/Stove: | Y |
| Heat Type: | Forced Air |
| Central Air Conditioning: | Central Air |
| Central Vac: | N |
| Laundry Level: | Syste |
| Ensuite Laundry: | F |
| Sewers: | Septic |
| Water: | Cistern |
| Water Supply Types: | Cistern |
$
%
Years
This calculator is for demonstration purposes only. Always consult a professional
financial advisor before making personal financial decisions.
| Although the information displayed is believed to be accurate, no warranties or representations are made of any kind. |
| COLDWELL BANKER ADVANTAGE REAL ESTATE INC, BROKERAGE |
- Listing -1 of 0
|
|

Gaurang Shah
Licenced Realtor
Dir:
416-841-0587
Bus:
905-458-7979
Fax:
905-458-1220
| Virtual Tour | Book Showing | Email a Friend |
Jump To:
At a Glance:
| Type: | Freehold - Detached |
| Area: | Haldimand |
| Municipality: | Haldimand |
| Neighbourhood: | Dunnville |
| Style: | 2-Storey |
| Lot Size: | x 542.00(Feet) |
| Approximate Age: | 16-30 |
| Tax: | $6,553 |
| Maintenance Fee: | $0 |
| Beds: | 4 |
| Baths: | 4 |
| Garage: | 0 |
| Fireplace: | Y |
| Air Conditioning: | |
| Pool: | None |
Locatin Map:
Payment Calculator:

Listing added to your favorite list
Looking for resale homes?

By agreeing to Terms of Use, you will have ability to search up to 310222 listings and access to richer information than found on REALTOR.ca through my website.


