$999,000
Available - For Sale
Listing ID: N12119061
9133 Bayview Aven , Richmond Hill, L4B 4V6, York
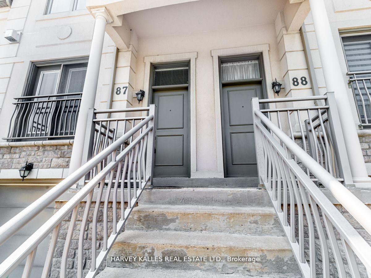
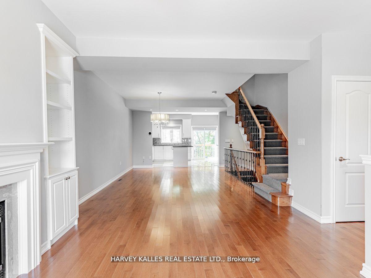
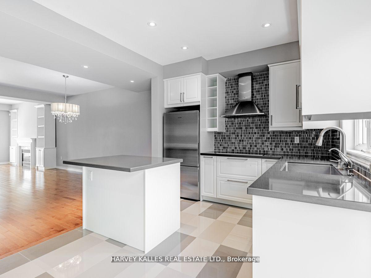
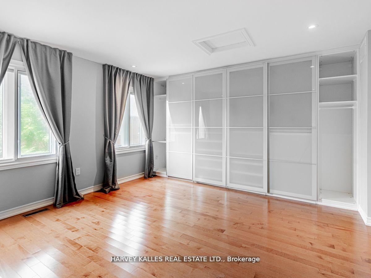
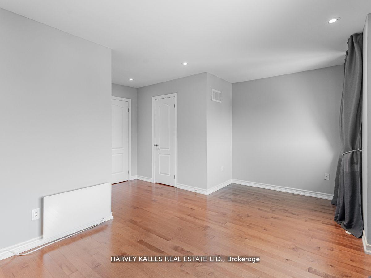
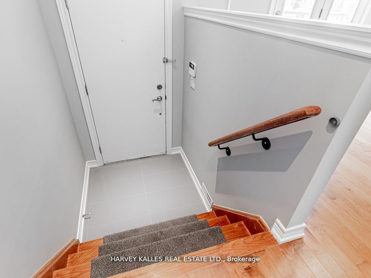
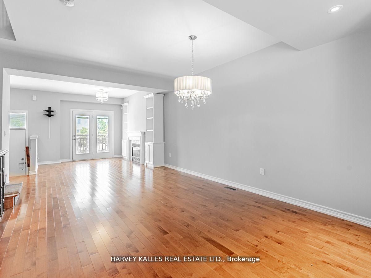
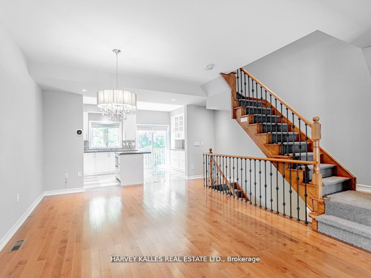
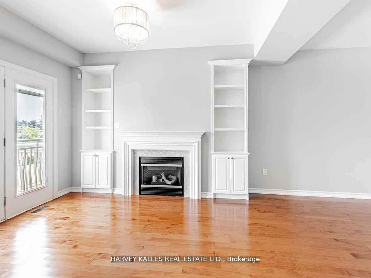
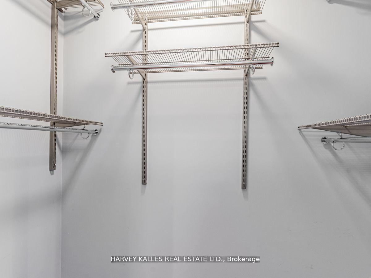
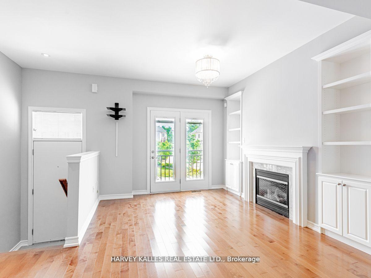
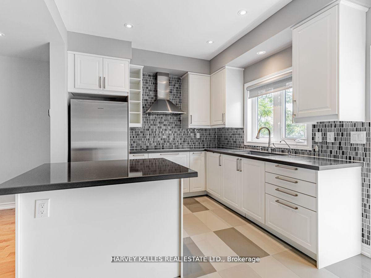

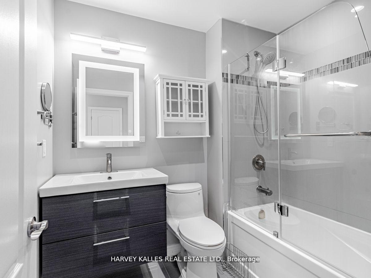
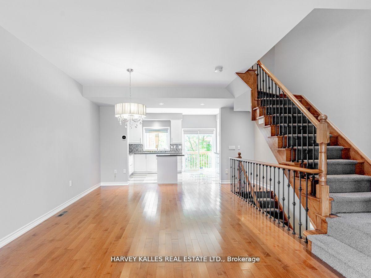
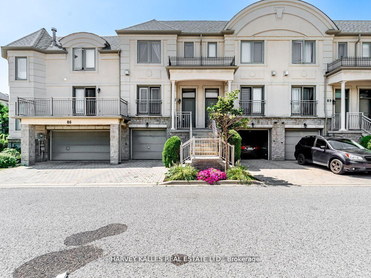
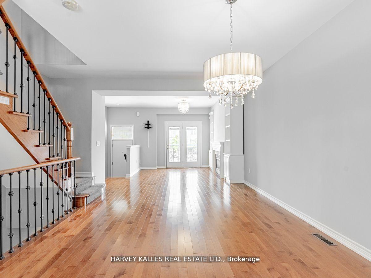
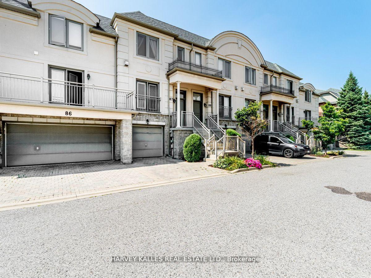

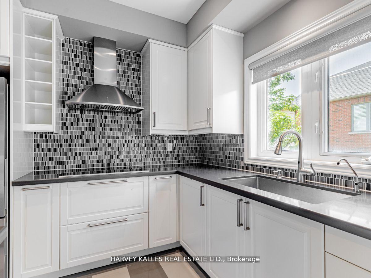
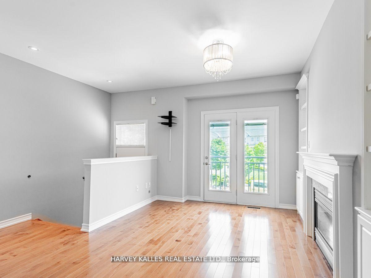
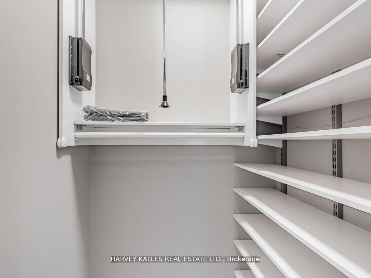
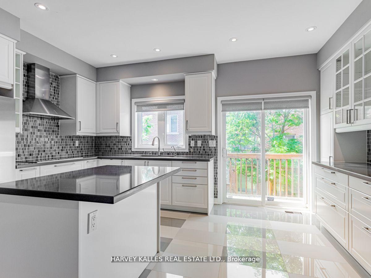
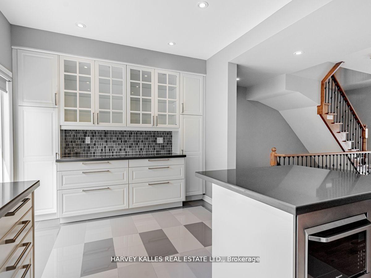
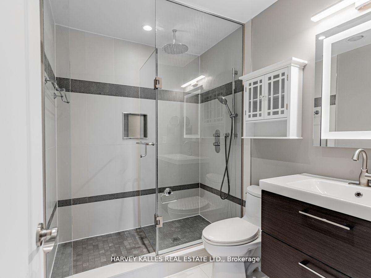
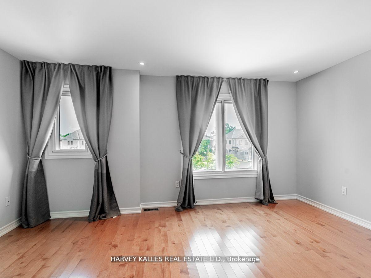
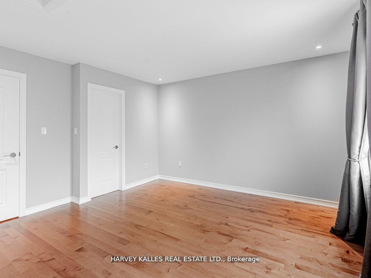
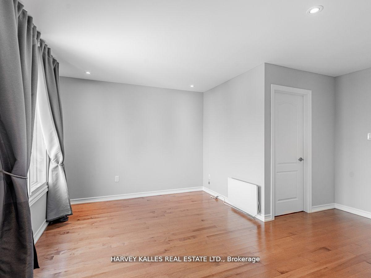

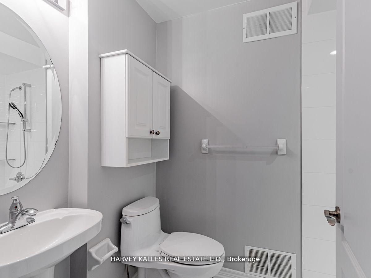
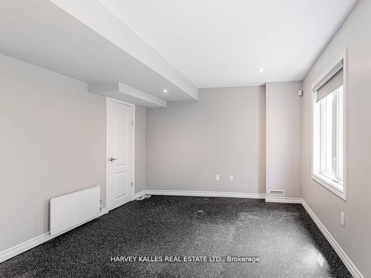
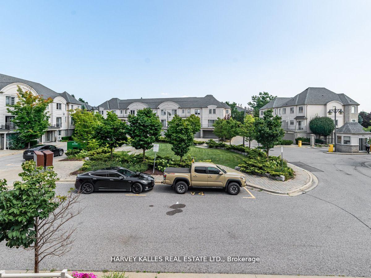
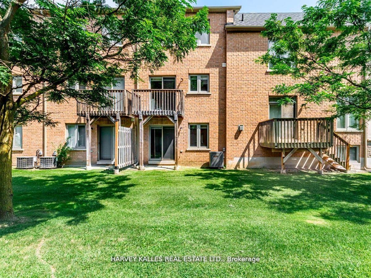
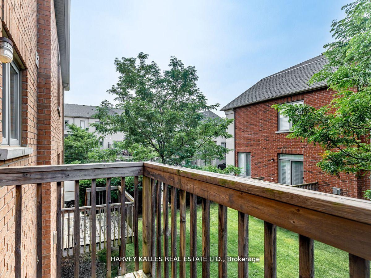
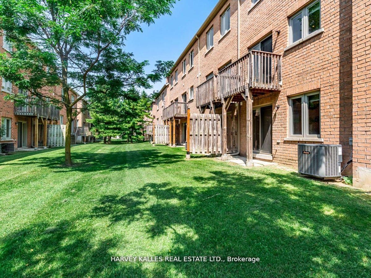



































| Tastefully Updated & Meticulously Maintained Townhome in Gated Richmond Hill Community! Welcome tothis sun-filled, open-concept townhome located in the heart of Richmond Hill, nestled within a secure gated community. This beautifully updated home features a Main Floor with 9' smooth ceilings, hardwood flooring, a cozy gas fireplace, custom built-in shelving, and a modern kitchen with quartz countertops, custom backsplash, and a breakfast bar. Step out to the deck from the kitchen area - perfect for morning coffee or evening relaxation. Upper Level was originally a 3-bedroom layout, thoughtfully redesigned into two spacious bedrooms, each with its own ensuite bath, large closet space, and insulated windows for quiet comfort. Lower Level is a fully finished walk-out basement with a 3-piece bathroom ideal as a recreation room, home office, or a third bedroom. Enjoy a stress-free lifestyle with maintenance fees covering 24-hour gate house security, landscaping, snow removal, and exterior upkeep |
| Price | $999,000 |
| Taxes: | $4491.69 |
| Occupancy: | Vacant |
| Address: | 9133 Bayview Aven , Richmond Hill, L4B 4V6, York |
| Postal Code: | L4B 4V6 |
| Province/State: | York |
| Directions/Cross Streets: | Bayview/Blackmore/Hwy 7 |
| Level/Floor | Room | Length(ft) | Width(ft) | Descriptions | |
| Room 1 | Main | Living Ro | 17.52 | 12.99 | Hardwood Floor, Gas Fireplace, Juliette Balcony |
| Room 2 | Main | Dining Ro | 12.76 | 10.99 | Hardwood Floor, Open Concept, Combined w/Living |
| Room 3 | Main | Kitchen | 16.01 | 10 | Hardwood Floor, Updated, Eat-in Kitchen |
| Room 4 | Second | Primary B | 14.01 | 12.66 | Hardwood Floor, 3 Pc Ensuite, B/I Closet |
| Room 5 | Second | Bedroom 2 | 15.91 | 15.32 | Hardwood Floor, 4 Pc Ensuite, Walk-In Closet(s) |
| Room 6 | Ground | Recreatio | 15.91 | 11.51 | W/O To Yard, 3 Pc Bath, Above Grade Window |
| Washroom Type | No. of Pieces | Level |
| Washroom Type 1 | 4 | Second |
| Washroom Type 2 | 3 | Second |
| Washroom Type 3 | 3 | Lower |
| Washroom Type 4 | 0 | |
| Washroom Type 5 | 0 |
| Total Area: | 0.00 |
| Sprinklers: | Conc |
| Washrooms: | 3 |
| Heat Type: | Forced Air |
| Central Air Conditioning: | Central Air |
$
%
Years
This calculator is for demonstration purposes only. Always consult a professional
financial advisor before making personal financial decisions.
| Although the information displayed is believed to be accurate, no warranties or representations are made of any kind. |
| HARVEY KALLES REAL ESTATE LTD. |
- Listing -1 of 0
|
|

Gaurang Shah
Licenced Realtor
Dir:
416-841-0587
Bus:
905-458-7979
Fax:
905-458-1220
| Book Showing | Email a Friend |
Jump To:
At a Glance:
| Type: | Com - Condo Townhouse |
| Area: | York |
| Municipality: | Richmond Hill |
| Neighbourhood: | Doncrest |
| Style: | 3-Storey |
| Lot Size: | x 0.00() |
| Approximate Age: | |
| Tax: | $4,491.69 |
| Maintenance Fee: | $692.26 |
| Beds: | 2+1 |
| Baths: | 3 |
| Garage: | 0 |
| Fireplace: | Y |
| Air Conditioning: | |
| Pool: |
Locatin Map:
Payment Calculator:

Listing added to your favorite list
Looking for resale homes?

By agreeing to Terms of Use, you will have ability to search up to 310779 listings and access to richer information than found on REALTOR.ca through my website.


