$1,249,999
Available - For Sale
Listing ID: W12121052
153 Wright Aven , Toronto, M9N 3Z1, Toronto
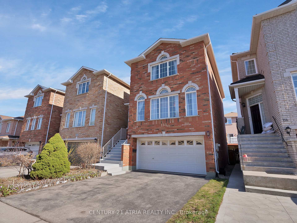
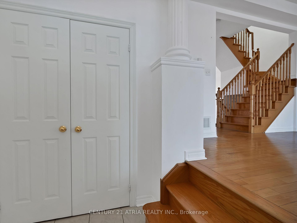
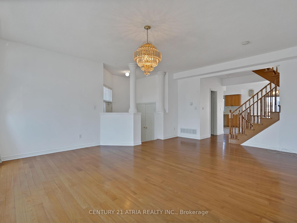
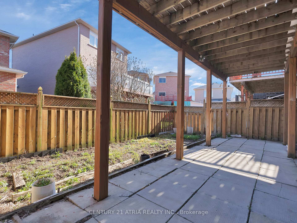
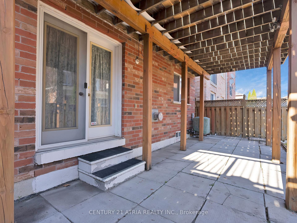
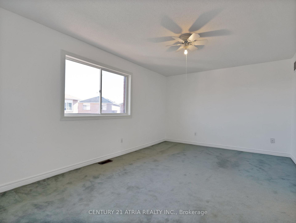
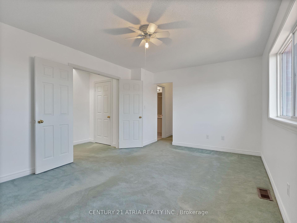
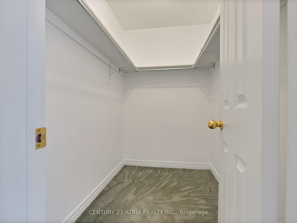
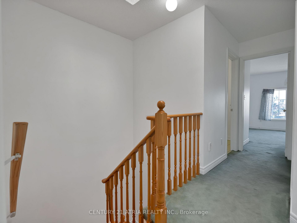
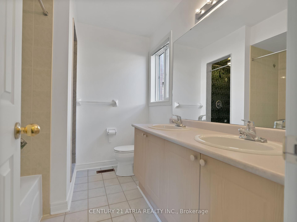
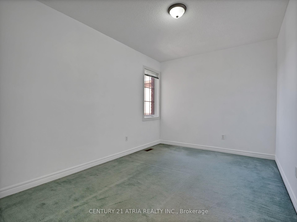
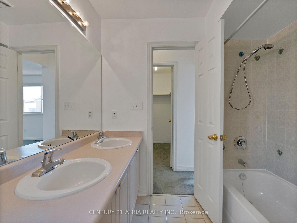
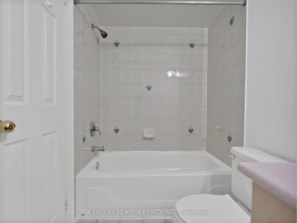
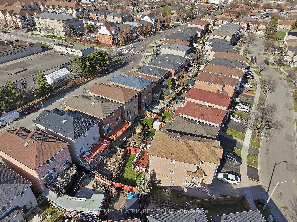
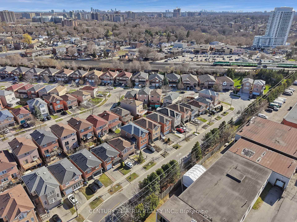
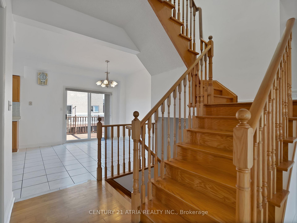
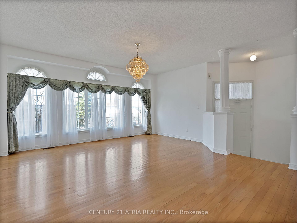
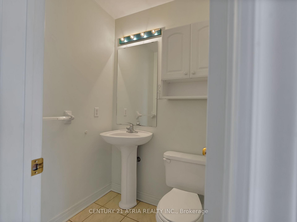
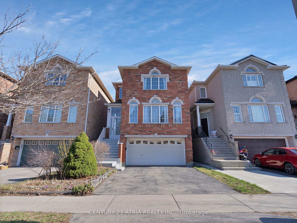
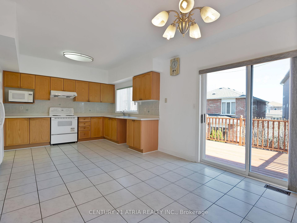
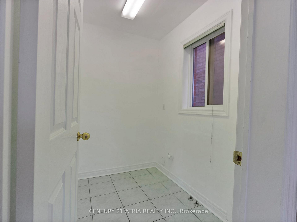
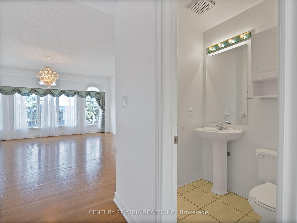
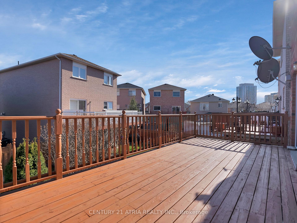
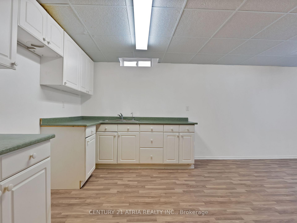
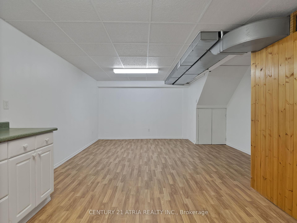
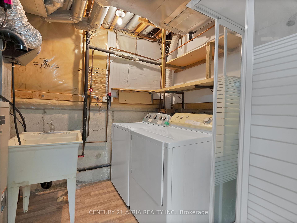
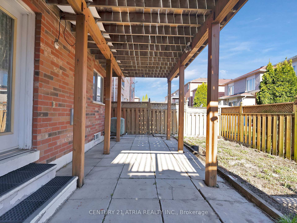
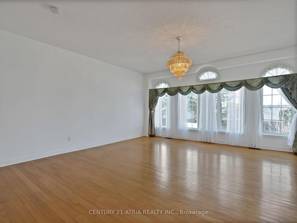
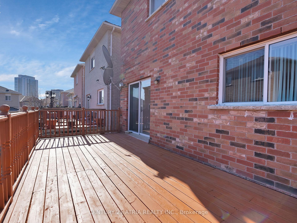
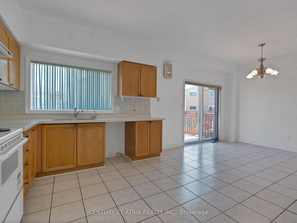
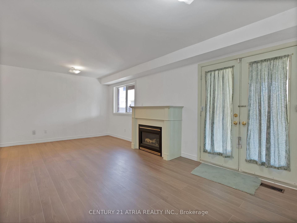
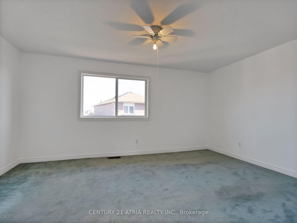
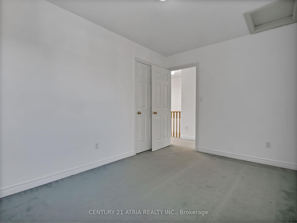
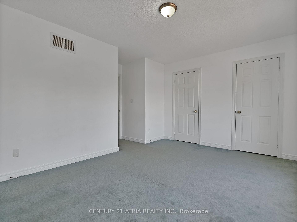
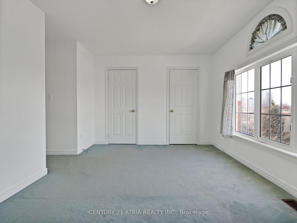
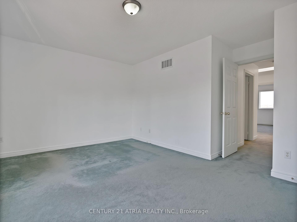
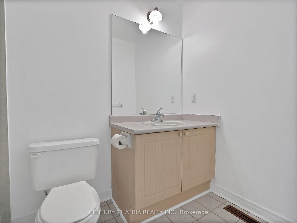
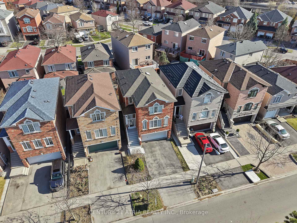
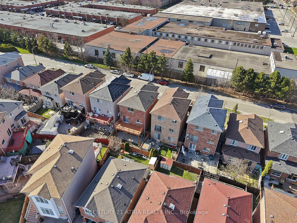
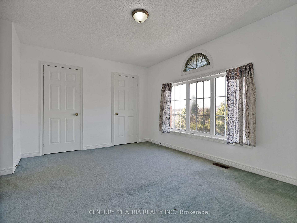
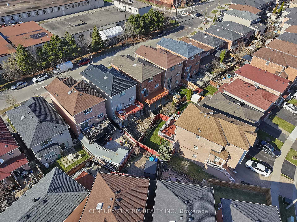
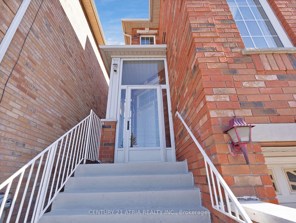
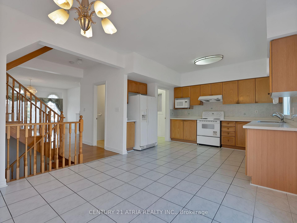
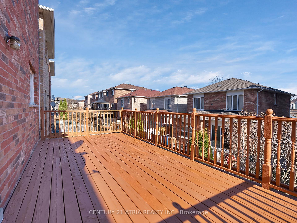
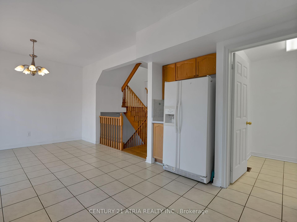
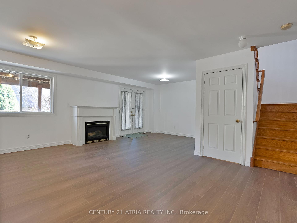
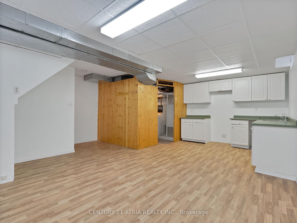
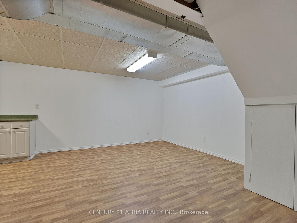
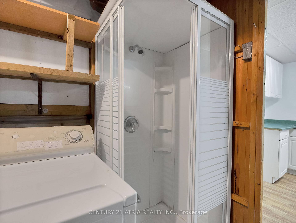
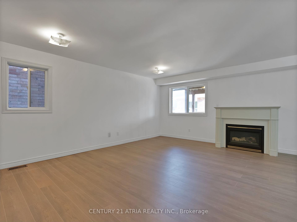


















































| Opportunity awaits at 153 Wright Avenue. This house presents a unique chance to craft your dream home. Situated on a generous lot, this property is a complete renovation project, offering a blank canvas for your vision. This is an estate sale being sold in as-is condition by the estate trustee, with probate already completed. No representations or warranties will be made. A great chance to invest or build your dream home in a well-connected community close totransit, parks, schools, and shopping. |
| Price | $1,249,999 |
| Taxes: | $4892.58 |
| Occupancy: | Vacant |
| Address: | 153 Wright Aven , Toronto, M9N 3Z1, Toronto |
| Directions/Cross Streets: | Weston Rd & Lawrence Ave W |
| Rooms: | 9 |
| Rooms +: | 2 |
| Bedrooms: | 3 |
| Bedrooms +: | 0 |
| Family Room: | T |
| Basement: | Finished |
| Level/Floor | Room | Length(ft) | Width(ft) | Descriptions | |
| Room 1 | Lower | Family Ro | 18.17 | 21.58 | Hardwood Floor, Gas Fireplace, W/O To Yard |
| Room 2 | Main | Living Ro | 16.99 | 18.66 | Hardwood Floor, Window, Combined w/Dining |
| Room 3 | Main | Dining Ro | 16.99 | 18.66 | Hardwood Floor, Window, Combined w/Living |
| Room 4 | Main | Kitchen | 12.99 | 10.23 | Tile Floor, Backsplash, Stone Counters |
| Room 5 | Main | Breakfast | 10.99 | 11.58 | Tile Floor, W/O To Deck |
| Room 6 | Second | Primary B | 11.32 | 16.07 | Broadloom, Window, Walk-In Closet(s) |
| Room 7 | Second | Bedroom 2 | 12.66 | 8.76 | Broadloom, Above Grade Window, Closet |
| Room 8 | Second | Bedroom 3 | 14.99 | 10.59 | Broadloom, Window, Double Closet |
| Room 9 | Main | Pantry | 6.99 | 5.41 | Tile Floor, Window |
| Room 10 | Basement | Recreatio | 8.99 | 8.99 | Laminate |
| Room 11 | Basement | Kitchen | 12 | 14.66 | Laminate |
| Washroom Type | No. of Pieces | Level |
| Washroom Type 1 | 2 | Main |
| Washroom Type 2 | 6 | Second |
| Washroom Type 3 | 4 | Second |
| Washroom Type 4 | 2 | Basement |
| Washroom Type 5 | 0 |
| Total Area: | 0.00 |
| Property Type: | Detached |
| Style: | 3-Storey |
| Exterior: | Brick |
| Garage Type: | Attached |
| (Parking/)Drive: | Private Do |
| Drive Parking Spaces: | 2 |
| Park #1 | |
| Parking Type: | Private Do |
| Park #2 | |
| Parking Type: | Private Do |
| Park #3 | |
| Parking Type: | Private |
| Pool: | None |
| Approximatly Square Footage: | 2000-2500 |
| Property Features: | Fenced Yard, Park |
| CAC Included: | N |
| Water Included: | N |
| Cabel TV Included: | N |
| Common Elements Included: | N |
| Heat Included: | N |
| Parking Included: | N |
| Condo Tax Included: | N |
| Building Insurance Included: | N |
| Fireplace/Stove: | Y |
| Heat Type: | Forced Air |
| Central Air Conditioning: | Central Air |
| Central Vac: | Y |
| Laundry Level: | Syste |
| Ensuite Laundry: | F |
| Sewers: | Sewer |
$
%
Years
This calculator is for demonstration purposes only. Always consult a professional
financial advisor before making personal financial decisions.
| Although the information displayed is believed to be accurate, no warranties or representations are made of any kind. |
| CENTURY 21 ATRIA REALTY INC. |
- Listing -1 of 0
|
|

Gaurang Shah
Licenced Realtor
Dir:
416-841-0587
Bus:
905-458-7979
Fax:
905-458-1220
| Book Showing | Email a Friend |
Jump To:
At a Glance:
| Type: | Freehold - Detached |
| Area: | Toronto |
| Municipality: | Toronto W04 |
| Neighbourhood: | Weston |
| Style: | 3-Storey |
| Lot Size: | x 80.49(Feet) |
| Approximate Age: | |
| Tax: | $4,892.58 |
| Maintenance Fee: | $0 |
| Beds: | 3 |
| Baths: | 4 |
| Garage: | 0 |
| Fireplace: | Y |
| Air Conditioning: | |
| Pool: | None |
Locatin Map:
Payment Calculator:

Listing added to your favorite list
Looking for resale homes?

By agreeing to Terms of Use, you will have ability to search up to 310779 listings and access to richer information than found on REALTOR.ca through my website.


