$1,398,000
Available - For Sale
Listing ID: W12120214
2140 Turnberry Road , Burlington, L7M 4L8, Halton
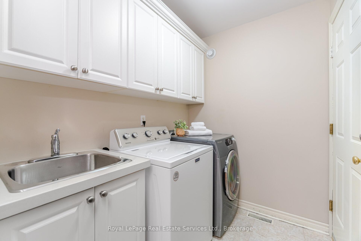

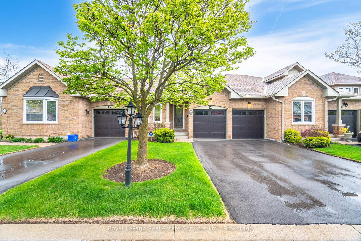
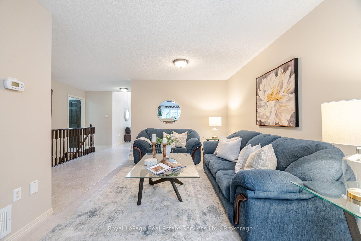
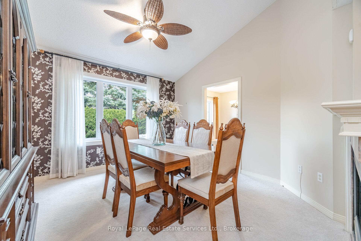
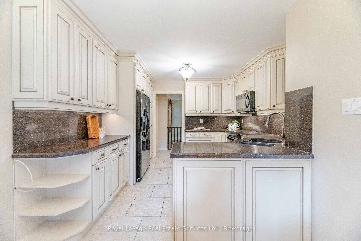
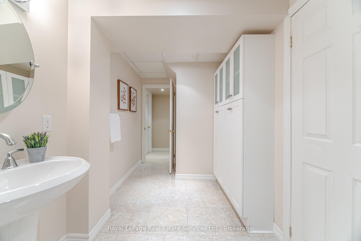
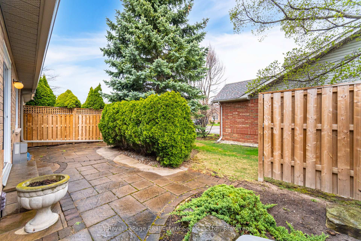
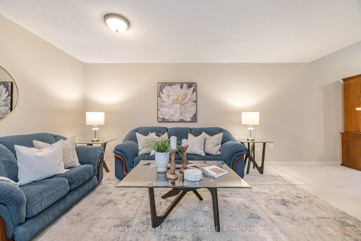
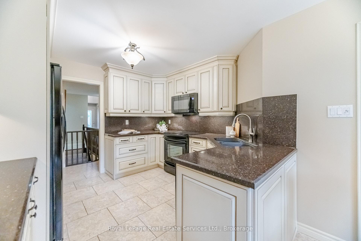
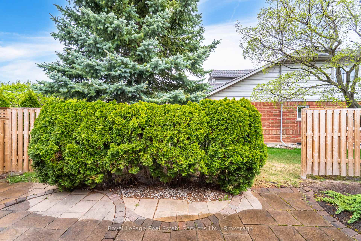
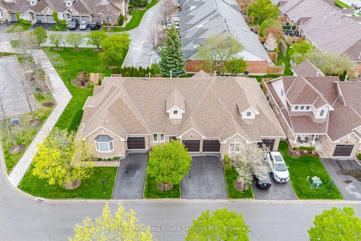
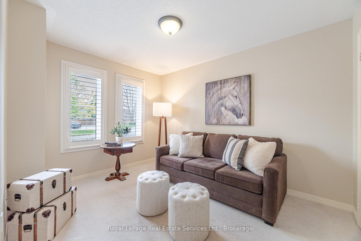
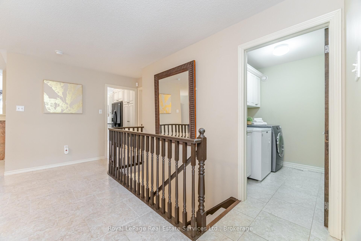
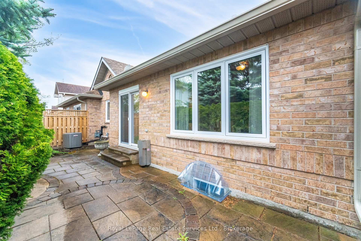
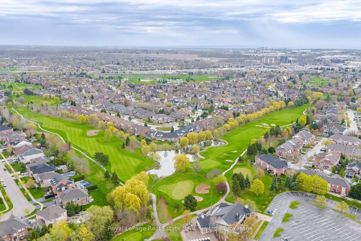
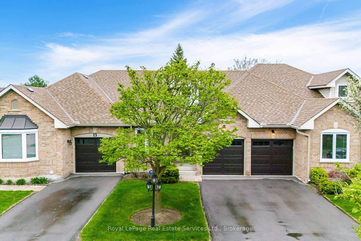
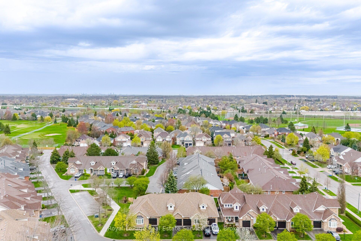
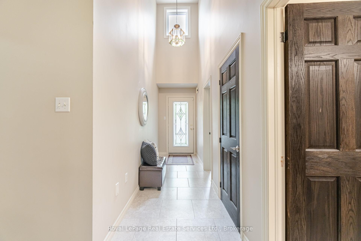
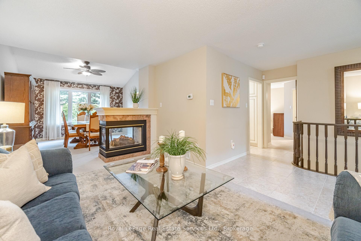
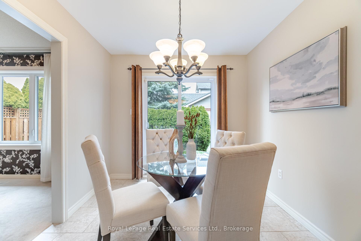
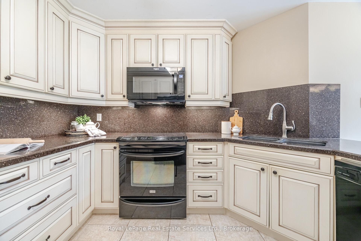
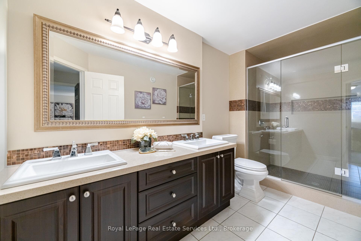
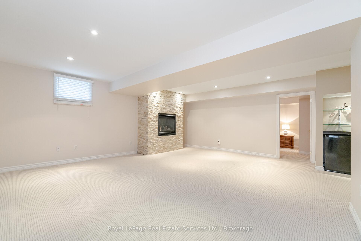
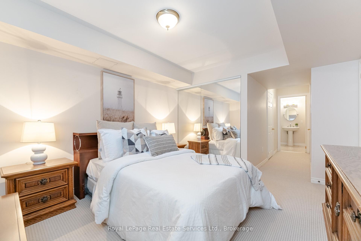

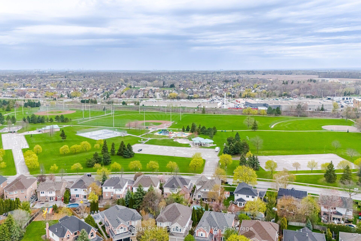

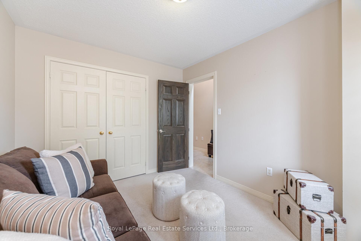
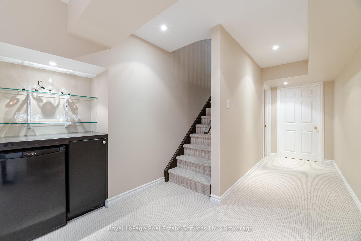
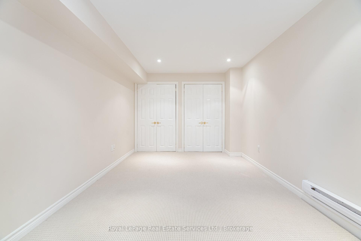
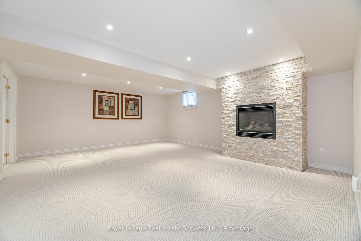
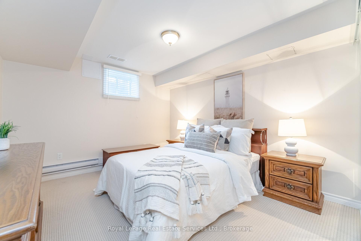
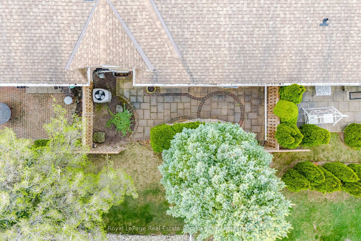
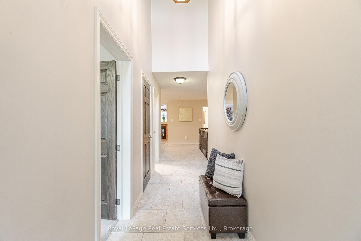
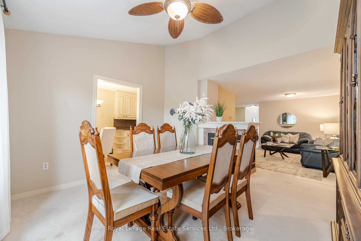
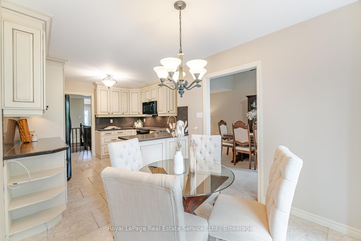
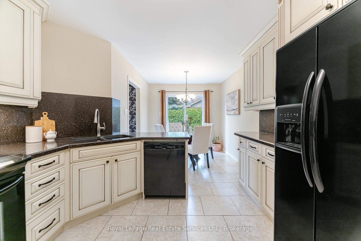


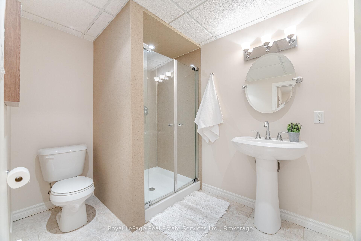
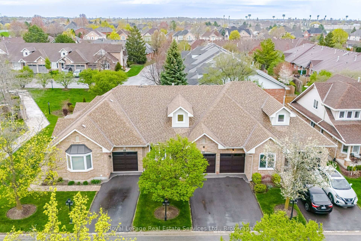
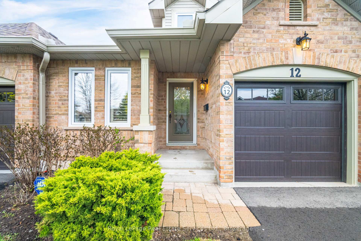
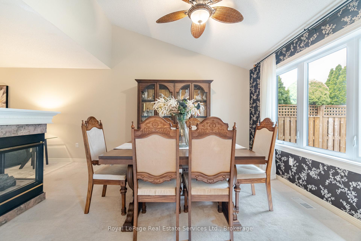
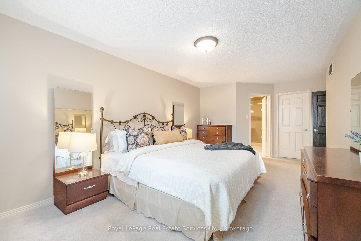
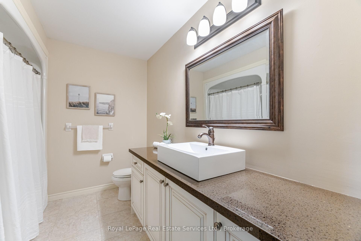














































| Welcome to prestigious Millcroft, Burlingtons premier golf course community, where these executive townhome condominiums are nestled between Millcroft Golf & Country Club & family-friendly Millcroft Park, offering a perfect blend of luxury & leisure. Just minutes from endless shopping, dining, & major commuter routes including the 407 ETR & QEW/403 Highways, & the Appleby GO Station, this coveted neighbourhood delivers upscale living with unmatched convenience. This beautifully appointed Kensington bungalow townhome offers premium double car garage, 2+1 bedrooms, 3 full bathrooms, & approximately 1454 sq. ft. of thoughtfully planned main level space, plus a professionally finished basement. Designed with both comfort & entertaining in mind, the spacious living room & the dining room with a soaring vaulted ceiling, share an inviting 3-sided gas fireplace. The upgraded kitchen features extensive cabinetry with crown mouldings, rich black stone counters & slab backsplash, deluxe black appliances, & a sunlit breakfast room with a walkout to a private interlocking stone patio with a gas line for easy outdoor entertaining. The oversized primary suite is a serene retreat with California shutters, a walk-in closet, & a spa-inspired 4-piece ensuite with a glass shower. A second bedroom, elegant main bath with a stone-topped vanity & a tub/shower combination, & a convenient laundry room with garage access complete the main level. Downstairs, a generous family room with a raised gas fireplace set into a floor-to-ceiling rough-cut stone mantel is complemented by adjoining versatile flex space, a private third bedroom, & a stylish 3-piece bathroom with a glass showerideal for guests or extended family. This exceptional home offers turnkey luxury in a sought-after neighbourhood, just steps from golf, green spaces, & premium amenities. |
| Price | $1,398,000 |
| Taxes: | $5362.00 |
| Assessment Year: | 2025 |
| Occupancy: | Owner |
| Address: | 2140 Turnberry Road , Burlington, L7M 4L8, Halton |
| Postal Code: | L7M 4L8 |
| Province/State: | Halton |
| Directions/Cross Streets: | Millcroft Park & Turnberry |
| Level/Floor | Room | Length(ft) | Width(ft) | Descriptions | |
| Room 1 | Main | Living Ro | 12 | 9.51 | Broadloom, Gas Fireplace |
| Room 2 | Main | Dining Ro | 12.5 | 12.33 | Broadloom, Gas Fireplace |
| Room 3 | Main | Kitchen | 10.82 | 10.76 | |
| Room 4 | Main | Breakfast | 8.59 | 8.5 | W/O To Patio |
| Room 5 | Main | Primary B | 17.65 | 10.59 | Broadloom, Walk-In Closet(s), 4 Pc Ensuite |
| Room 6 | Main | Bedroom 2 | 12 | 9.51 | Broadloom |
| Room 7 | Basement | Recreatio | 20.99 | 17.32 | Broadloom, Gas Fireplace, Pot Lights |
| Room 8 | Basement | Bedroom 3 | 14.07 | 10.59 | Broadloom |
| Room 9 | Basement | Other | 16.66 | 14.33 | Broadloom, Pot Lights, Double Closet |
| Washroom Type | No. of Pieces | Level |
| Washroom Type 1 | 4 | Main |
| Washroom Type 2 | 4 | Main |
| Washroom Type 3 | 3 | Basement |
| Washroom Type 4 | 0 | |
| Washroom Type 5 | 0 |
| Total Area: | 0.00 |
| Approximatly Age: | 16-30 |
| Sprinklers: | Alar |
| Washrooms: | 3 |
| Heat Type: | Forced Air |
| Central Air Conditioning: | Central Air |
| Elevator Lift: | False |
$
%
Years
This calculator is for demonstration purposes only. Always consult a professional
financial advisor before making personal financial decisions.
| Although the information displayed is believed to be accurate, no warranties or representations are made of any kind. |
| Royal LePage Real Estate Services Ltd., Brokerage |
- Listing -1 of 0
|
|

Gaurang Shah
Licenced Realtor
Dir:
416-841-0587
Bus:
905-458-7979
Fax:
905-458-1220
| Book Showing | Email a Friend |
Jump To:
At a Glance:
| Type: | Com - Condo Townhouse |
| Area: | Halton |
| Municipality: | Burlington |
| Neighbourhood: | Rose |
| Style: | Bungalow |
| Lot Size: | x 0.00() |
| Approximate Age: | 16-30 |
| Tax: | $5,362 |
| Maintenance Fee: | $537 |
| Beds: | 2+1 |
| Baths: | 3 |
| Garage: | 0 |
| Fireplace: | Y |
| Air Conditioning: | |
| Pool: |
Locatin Map:
Payment Calculator:

Listing added to your favorite list
Looking for resale homes?

By agreeing to Terms of Use, you will have ability to search up to 310779 listings and access to richer information than found on REALTOR.ca through my website.


