$28
Available - For Sale
Listing ID: N12116904
955 Major Mackenzie Driv West , Vaughan, L6A 4P9, York
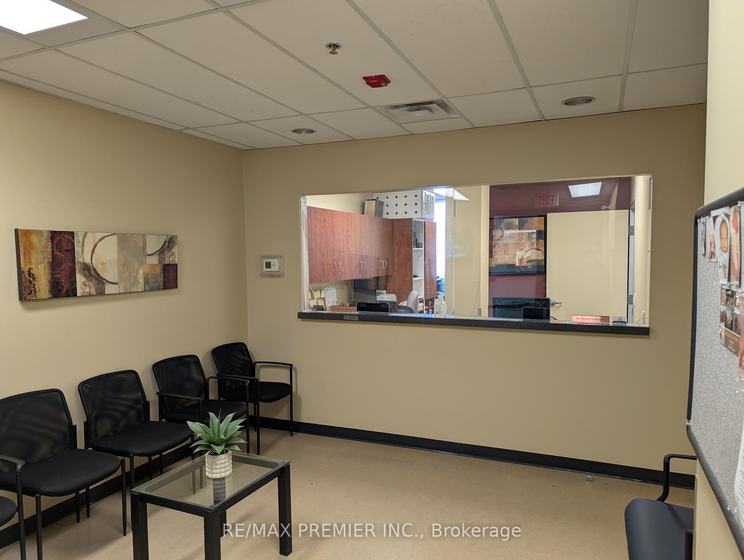
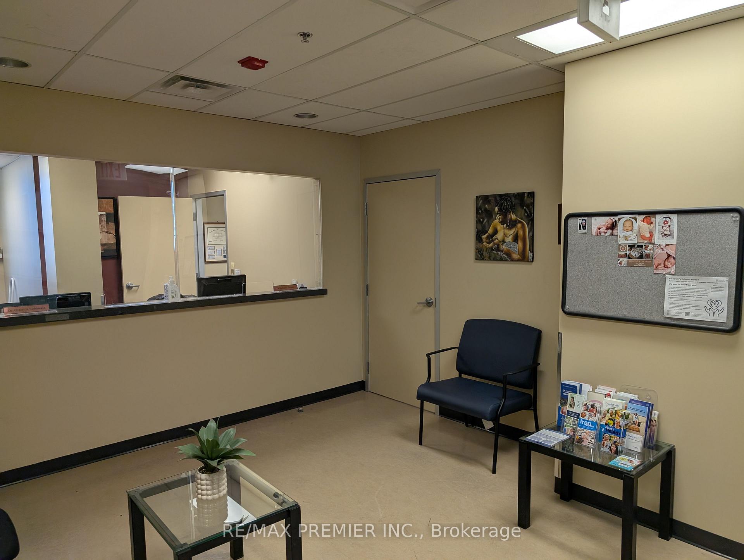
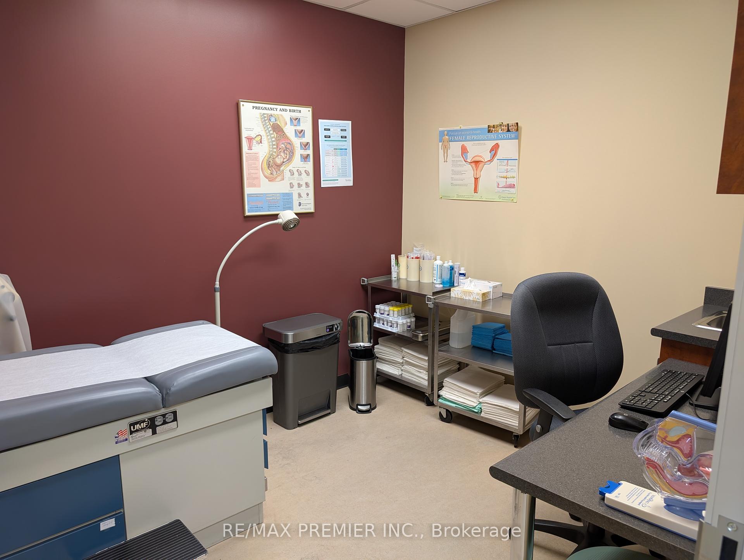
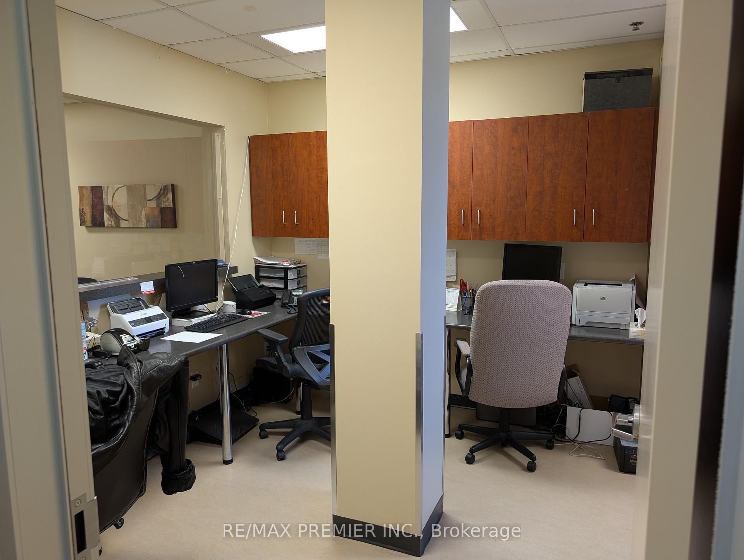
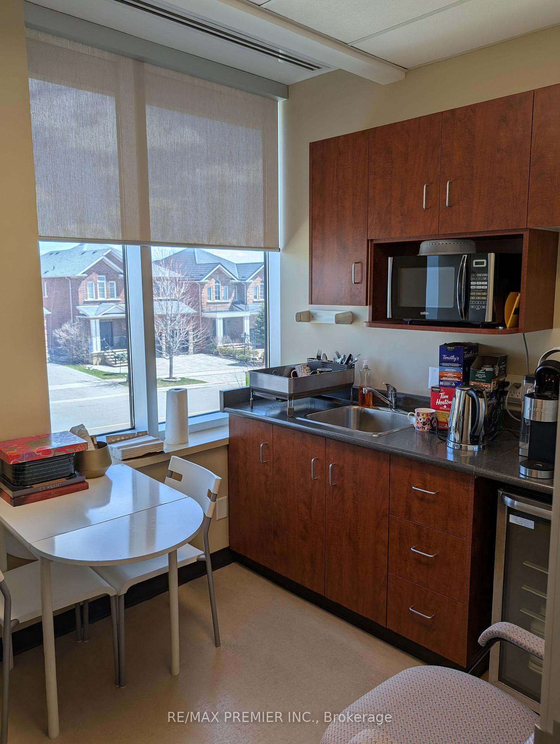
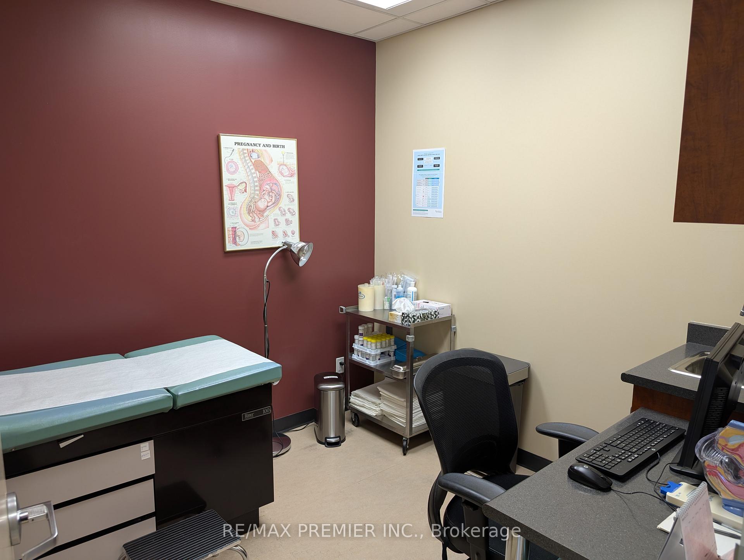
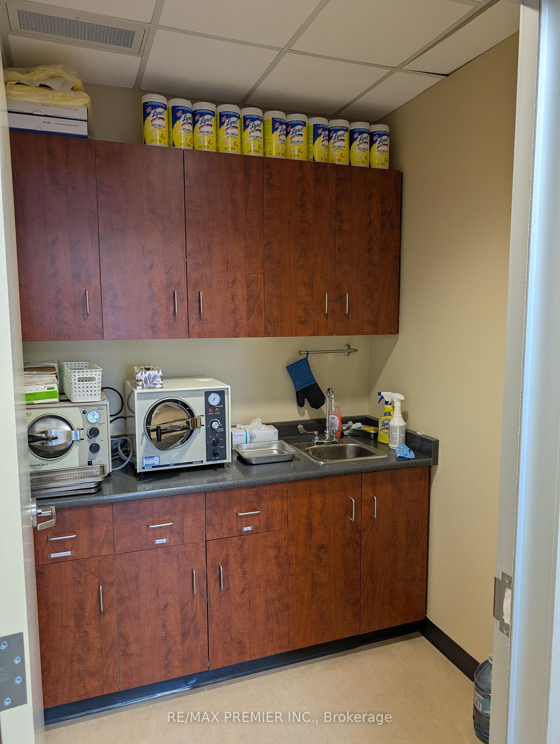
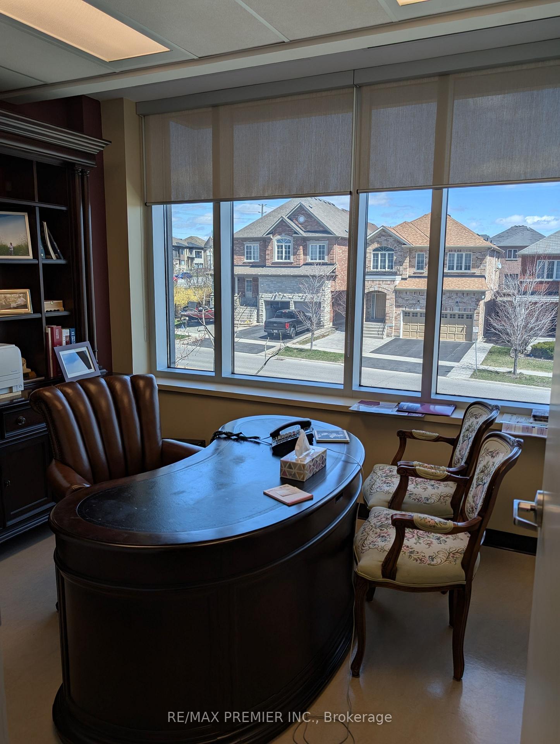
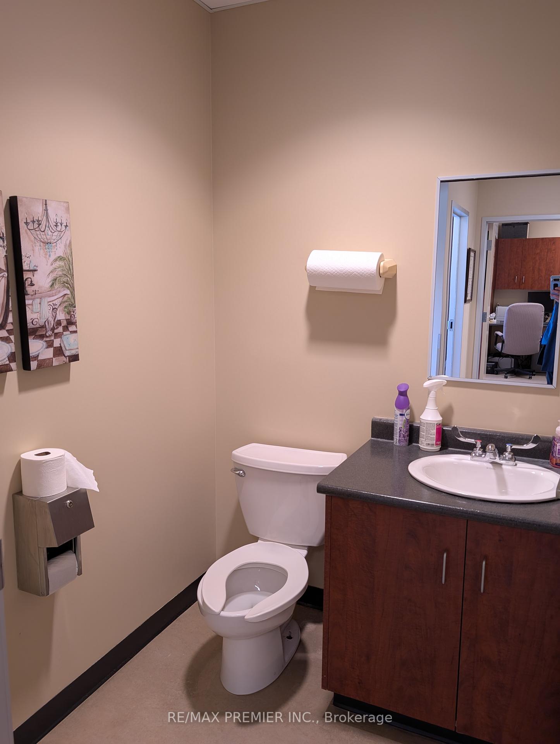









| A Great Opportunity to Join a Well Established Medical Hub with Exclusive Use Provisions. See Schedules. Unit Layout is Perfect For Medical Practice - Reception w Waiting Area, Examination Rooms, Administrative Area. Building is Equipped with an Elevator. Centrally Located Between Cortellucci Vaughan Hospital & Mackenzie Health Hospital. Surrounded by Residential Housing and Local Amenities for Great Client/Patient Base, Easy Access to 400 Series Hwy. |
| Price | $28 |
| Minimum Rental Term: | 60 |
| Taxes: | $19.19 |
| Tax Type: | TMI |
| Occupancy: | Tenant |
| Address: | 955 Major Mackenzie Driv West , Vaughan, L6A 4P9, York |
| Postal Code: | L6A 4P9 |
| Province/State: | York |
| Legal Description: | BLOCK 207, PLAN 65M3985, VAUGHAN. SAVE & |
| Directions/Cross Streets: | MAJOR MACKENZIE DR W AND ILAN RAMON BLVD |
| Washroom Type | No. of Pieces | Level |
| Washroom Type 1 | 0 | |
| Washroom Type 2 | 0 | |
| Washroom Type 3 | 0 | |
| Washroom Type 4 | 0 | |
| Washroom Type 5 | 0 |
| Category: | Office |
| Use: | Medical/Dental |
| Building Percentage: | F |
| Total Area: | 1079.00 |
| Total Area Code: | Square Feet |
| Office/Appartment Area: | 1079 |
| Office/Appartment Area Code: | Sq Ft |
| Office/Appartment Area Code: | Sq Ft |
| Retail Area Code: | Sq Ft |
| Area Influences: | Greenbelt/Conse Major Highway |
| Approximatly Age: | 6-15 |
| Financial Statement: | F |
| Chattels: | F |
| Franchise: | F |
| Days Open: | V |
| Employees #: | 0 |
| Seats: | 0 |
| Expenses Actual/Estimated: | $Act |
| Sprinklers: | Yes |
| Washrooms: | 1 |
| Outside Storage: | F |
| Rail: | N |
| Soil Test: | No |
| Clear Height Feet: | 8 |
| Truck Level Shipping Doors #: | 0 |
| Double Man Shipping Doors #: | 0 |
| Drive-In Level Shipping Doors #: | 0 |
| Grade Level Shipping Doors #: | 0 |
| Heat Type: | Gas Forced Air Close |
| Central Air Conditioning: | Yes |
| Sewers: | Sanitary+Storm |
$
%
Years
This calculator is for demonstration purposes only. Always consult a professional
financial advisor before making personal financial decisions.
| Although the information displayed is believed to be accurate, no warranties or representations are made of any kind. |
| RE/MAX PREMIER INC. |
- Listing -1 of 0
|
|

Gaurang Shah
Licenced Realtor
Dir:
416-841-0587
Bus:
905-458-7979
Fax:
905-458-1220
| Book Showing | Email a Friend |
Jump To:
At a Glance:
| Type: | Com - Office |
| Area: | York |
| Municipality: | Vaughan |
| Neighbourhood: | Maple |
| Style: | |
| Lot Size: | x 529.00(Feet) |
| Approximate Age: | 6-15 |
| Tax: | $19.19 |
| Maintenance Fee: | $0 |
| Beds: | 0 |
| Baths: | 1 |
| Garage: | 0 |
| Fireplace: | N |
| Air Conditioning: | |
| Pool: |
Locatin Map:
Payment Calculator:

Listing added to your favorite list
Looking for resale homes?

By agreeing to Terms of Use, you will have ability to search up to 310779 listings and access to richer information than found on REALTOR.ca through my website.


