$879,900
Available - For Sale
Listing ID: S12121095
3129 Orion Boul , Orillia, L3V 8L8, Simcoe
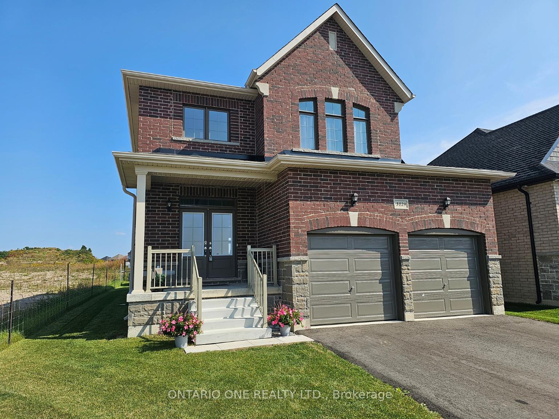
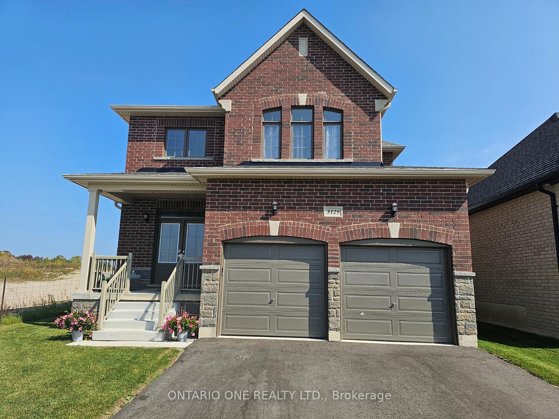
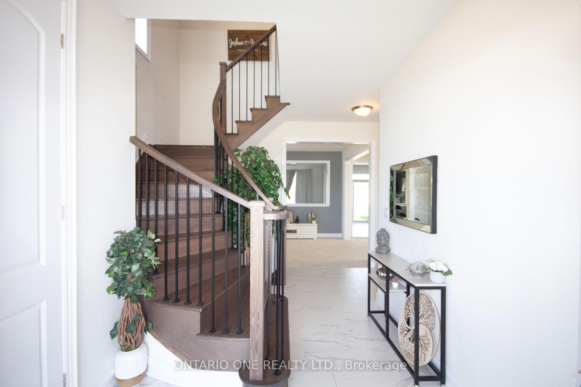
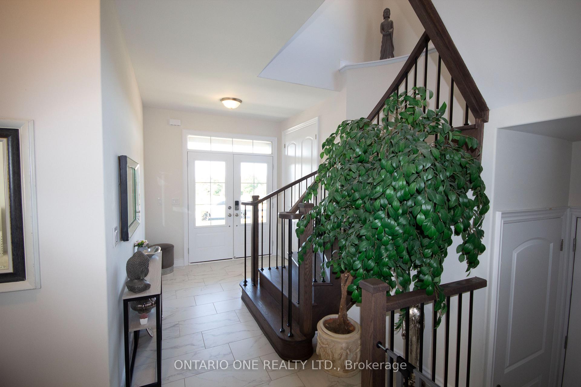
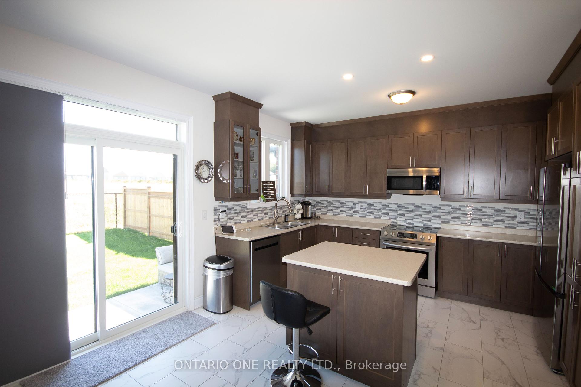
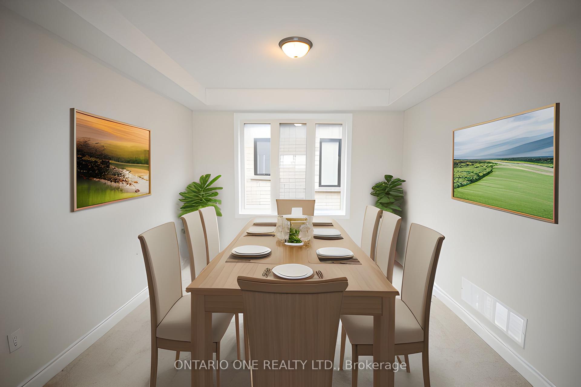
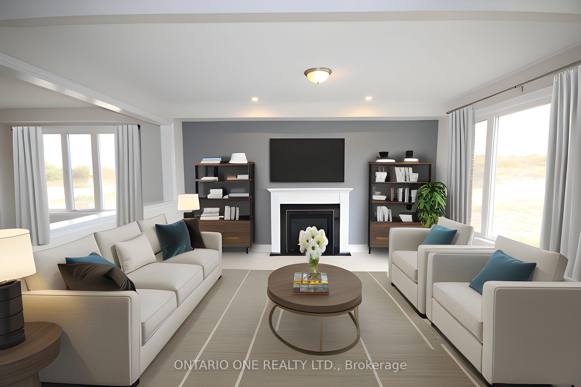
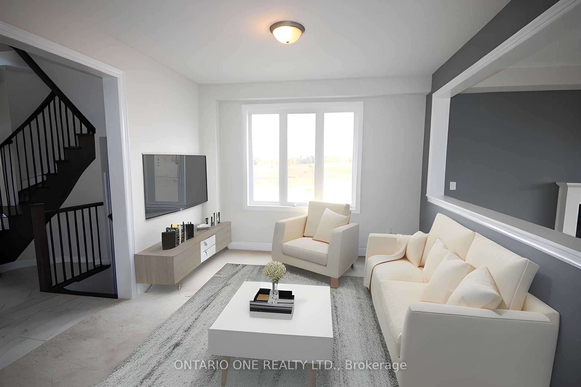

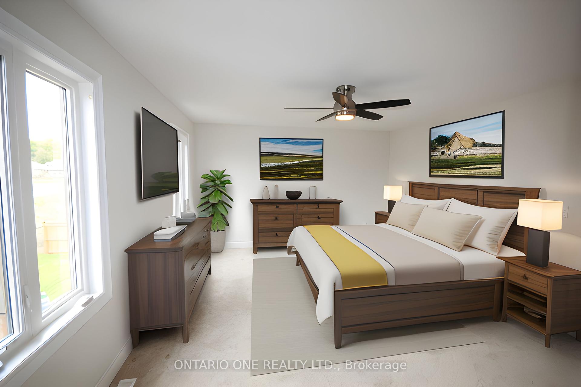
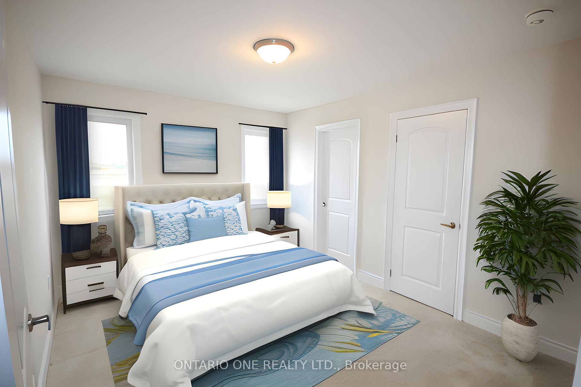

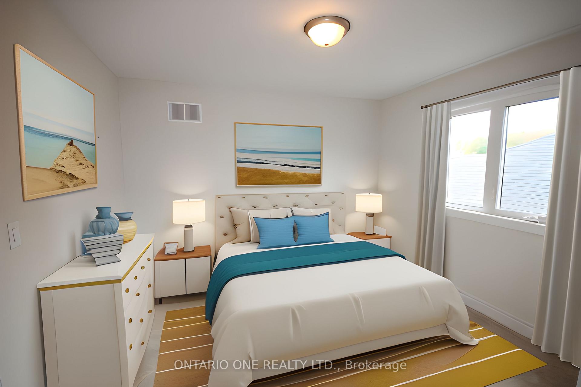
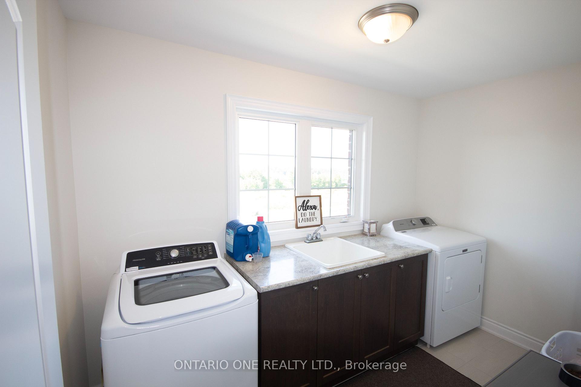
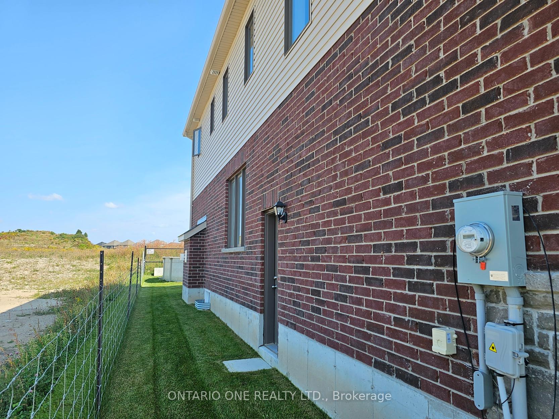
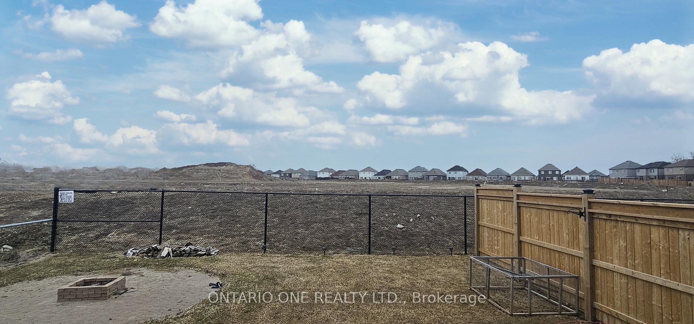
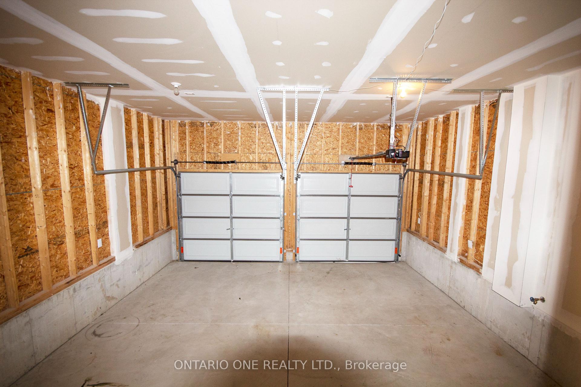
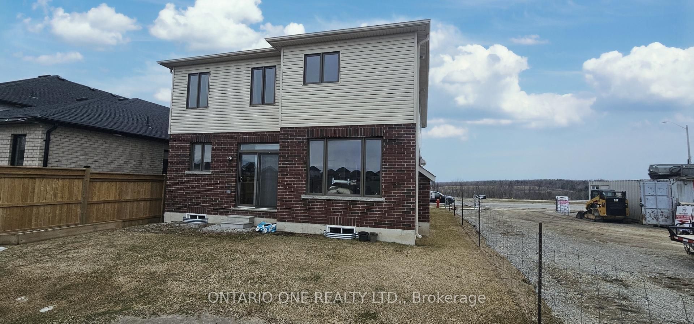
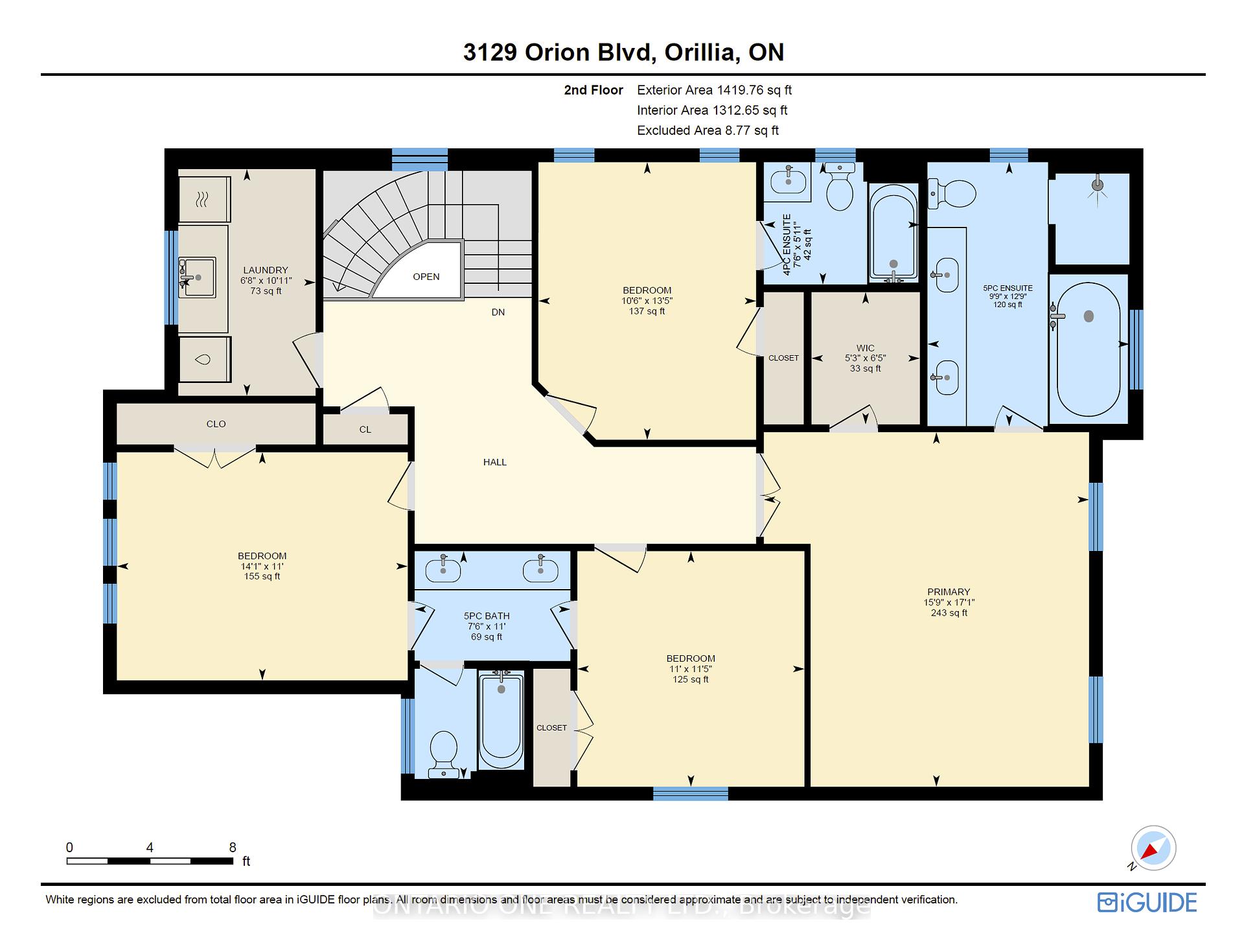
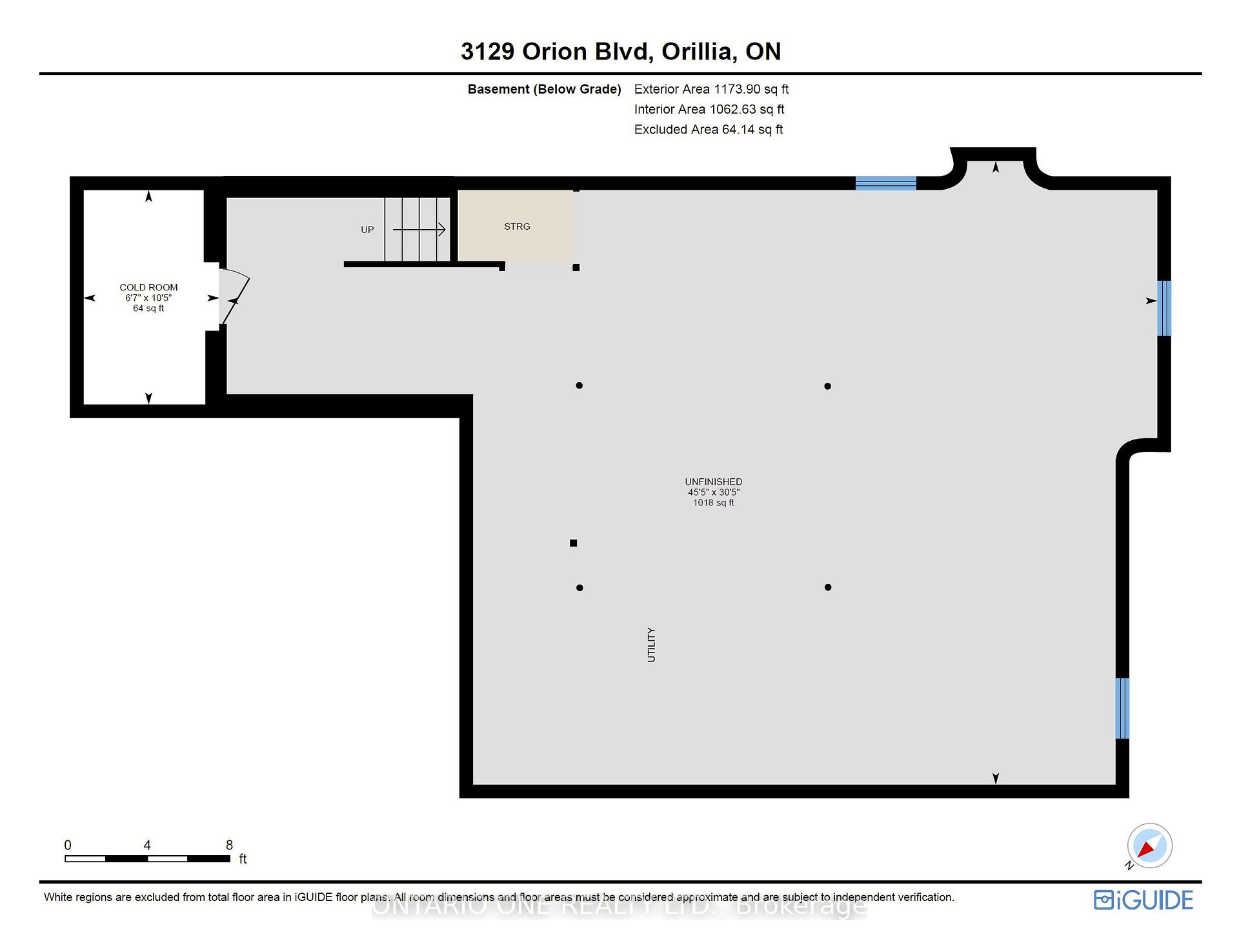
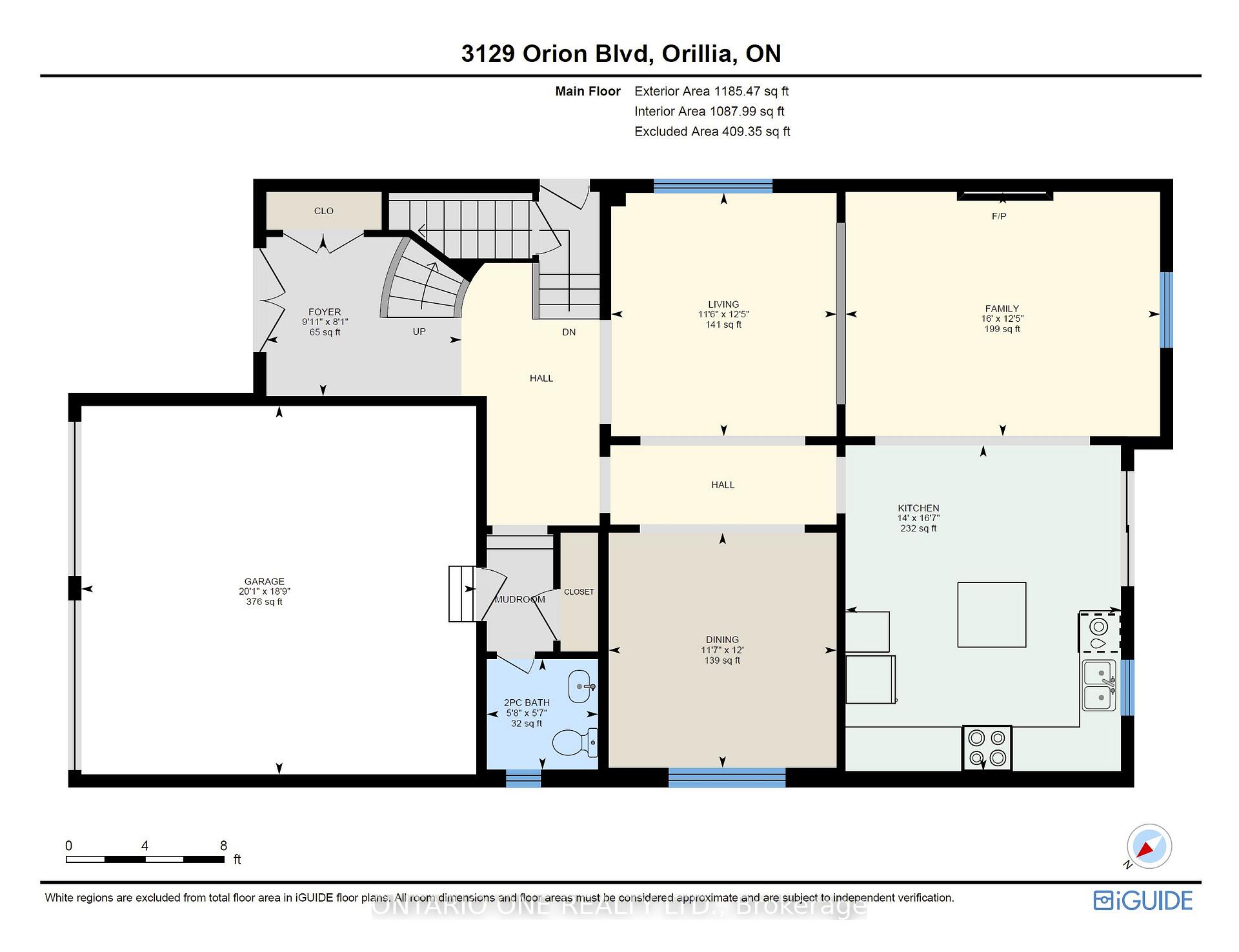





















| Welcome to this stunning and well-appointed home in Orillia's desirable Westridge neighbourhood. With over 2,600 square feet of beautifully designed living space, this 4-bedroom, 4-bathroom home offers the perfect blend of comfort, convenience, and functionality for modern family living. Step inside to discover a bright and open main floor with soaring 9-foot ceilings, creating an airy and inviting atmosphere. The large family room features a cozy gas fireplace - ideal for relaxing evenings with loved ones. The spacious kitchen and dining area are perfect for everyday living and entertaining. The double car garage with inside access provides ease and practicality. Upstairs, the thoughtfully designed layout continues with a convenient second-floor laundry room and four generous bedrooms. The primary suite is a true retreat, featuring a large walk-in closet and a luxurious five-piece ensuite with double sinks, soaker tub, and separate shower. The fourth bedroom enjoys its own private four-piece ensuite, while the second and third bedrooms are connected by a stylish Jack and Jill five-piece bathroom - ideal for growing families. The unfinished basement offers endless possibilities and includes a cold room, and a separate side door entrance - perfect for future in-law potential or extra storage. Located just minutes from major shopping centres, parks, schools, and all of Orillia's amenities, this home offers the ultimate in convenience and lifestyle. Don't miss your chance to own in one of Orillia's most coveted communities. |
| Price | $879,900 |
| Taxes: | $6935.00 |
| Occupancy: | Owner |
| Address: | 3129 Orion Boul , Orillia, L3V 8L8, Simcoe |
| Acreage: | < .50 |
| Directions/Cross Streets: | Orion Blvd & Atlantis Dr |
| Rooms: | 9 |
| Rooms +: | 1 |
| Bedrooms: | 4 |
| Bedrooms +: | 0 |
| Family Room: | T |
| Basement: | Separate Ent, Unfinished |
| Level/Floor | Room | Length(ft) | Width(ft) | Descriptions | |
| Room 1 | Main | Kitchen | 16.56 | 14.01 | W/O To Yard |
| Room 2 | Main | Living Ro | 12.37 | 11.45 | |
| Room 3 | Main | Dining Ro | 11.97 | 11.58 | |
| Room 4 | Main | Family Ro | 16.01 | 12.43 | Gas Fireplace |
| Room 5 | Second | Primary B | 17.12 | 15.71 | 5 Pc Ensuite, Walk-In Closet(s) |
| Room 6 | Second | Bedroom 2 | 11.38 | 10.99 | 5 Pc Bath |
| Room 7 | Second | Bedroom 3 | 14.04 | 11.02 | 5 Pc Bath |
| Room 8 | Second | Bedroom 4 | 13.42 | 10.53 | 4 Pc Ensuite |
| Room 9 | Second | Laundry | 10.96 | 6.63 | Tile Floor |
| Room 10 | Basement | Cold Room | 10.46 | 6.63 |
| Washroom Type | No. of Pieces | Level |
| Washroom Type 1 | 2 | Main |
| Washroom Type 2 | 5 | Second |
| Washroom Type 3 | 4 | Second |
| Washroom Type 4 | 0 | |
| Washroom Type 5 | 0 |
| Total Area: | 0.00 |
| Approximatly Age: | 0-5 |
| Property Type: | Detached |
| Style: | 2-Storey |
| Exterior: | Brick, Vinyl Siding |
| Garage Type: | Attached |
| (Parking/)Drive: | Private Do |
| Drive Parking Spaces: | 2 |
| Park #1 | |
| Parking Type: | Private Do |
| Park #2 | |
| Parking Type: | Private Do |
| Park #3 | |
| Parking Type: | Inside Ent |
| Pool: | None |
| Approximatly Age: | 0-5 |
| Approximatly Square Footage: | 2500-3000 |
| Property Features: | Campground, Level |
| CAC Included: | N |
| Water Included: | N |
| Cabel TV Included: | N |
| Common Elements Included: | N |
| Heat Included: | N |
| Parking Included: | N |
| Condo Tax Included: | N |
| Building Insurance Included: | N |
| Fireplace/Stove: | Y |
| Heat Type: | Forced Air |
| Central Air Conditioning: | Central Air |
| Central Vac: | N |
| Laundry Level: | Syste |
| Ensuite Laundry: | F |
| Elevator Lift: | False |
| Sewers: | Sewer |
| Utilities-Cable: | A |
| Utilities-Hydro: | A |
$
%
Years
This calculator is for demonstration purposes only. Always consult a professional
financial advisor before making personal financial decisions.
| Although the information displayed is believed to be accurate, no warranties or representations are made of any kind. |
| ONTARIO ONE REALTY LTD. |
- Listing -1 of 0
|
|

Gaurang Shah
Licenced Realtor
Dir:
416-841-0587
Bus:
905-458-7979
Fax:
905-458-1220
| Book Showing | Email a Friend |
Jump To:
At a Glance:
| Type: | Freehold - Detached |
| Area: | Simcoe |
| Municipality: | Orillia |
| Neighbourhood: | Orillia |
| Style: | 2-Storey |
| Lot Size: | x 109.91(Feet) |
| Approximate Age: | 0-5 |
| Tax: | $6,935 |
| Maintenance Fee: | $0 |
| Beds: | 4 |
| Baths: | 4 |
| Garage: | 0 |
| Fireplace: | Y |
| Air Conditioning: | |
| Pool: | None |
Locatin Map:
Payment Calculator:

Listing added to your favorite list
Looking for resale homes?

By agreeing to Terms of Use, you will have ability to search up to 310779 listings and access to richer information than found on REALTOR.ca through my website.


