$648,000
Available - For Sale
Listing ID: E12120977
208 Johnson Aven , Whitby, L1N 9B3, Durham
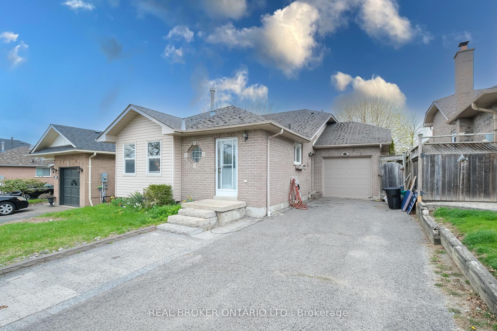
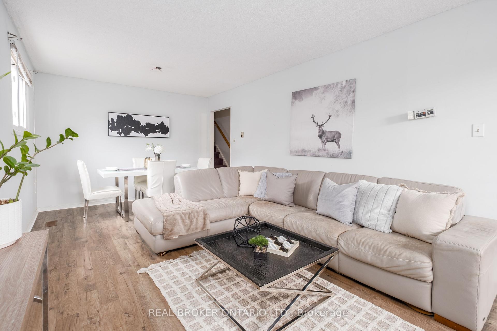
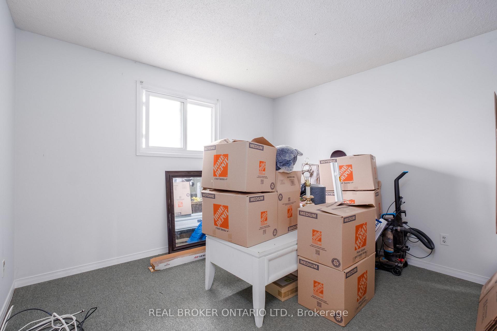
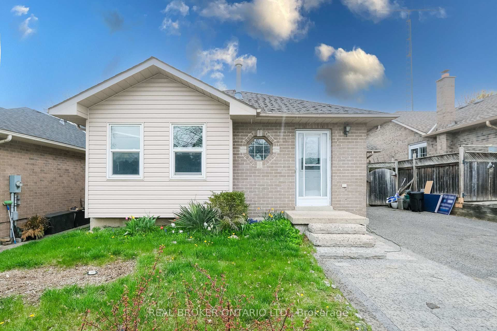
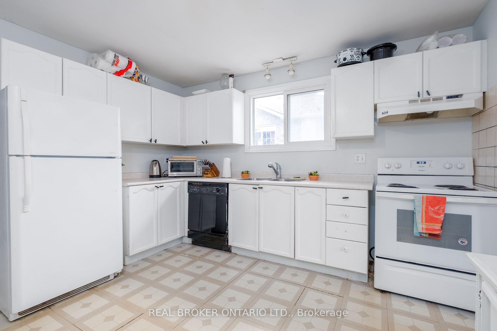
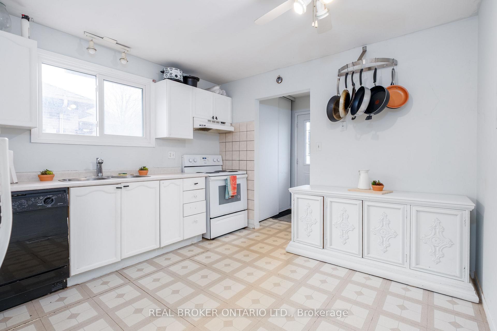
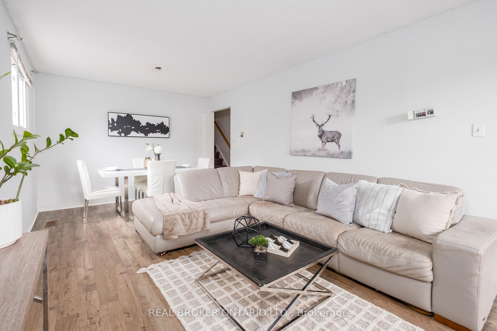

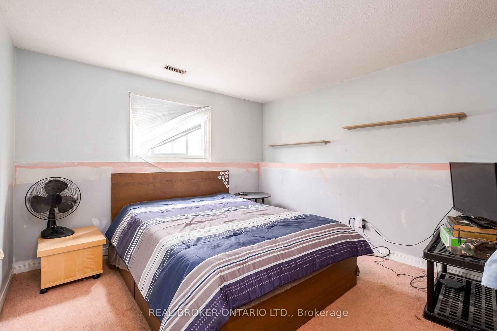
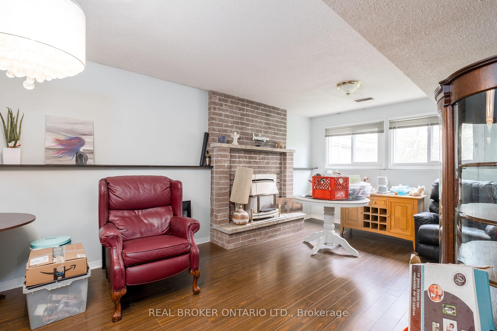

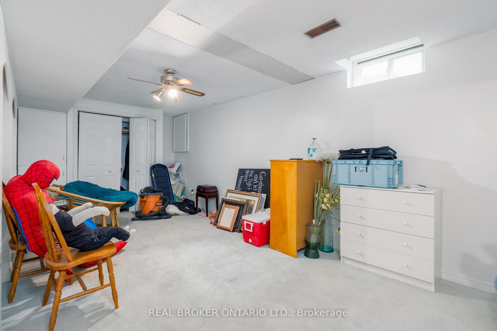
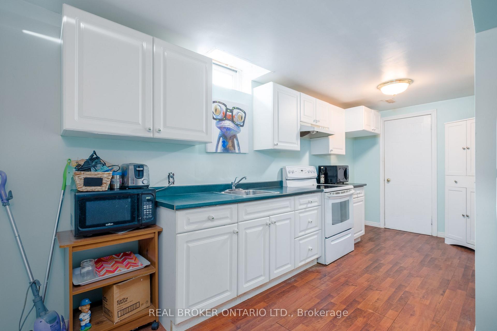
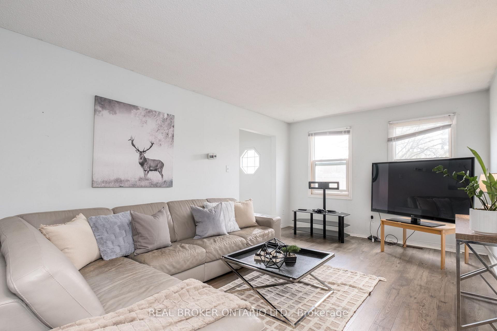
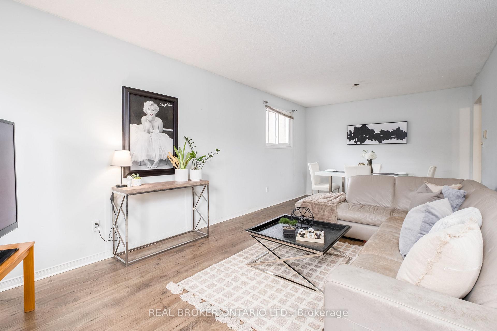
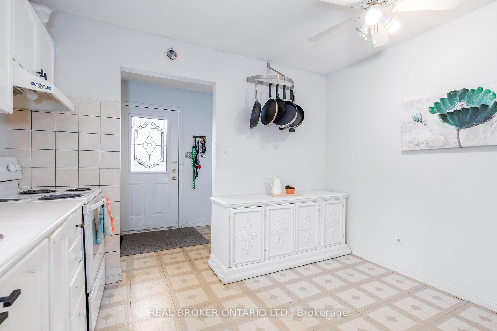
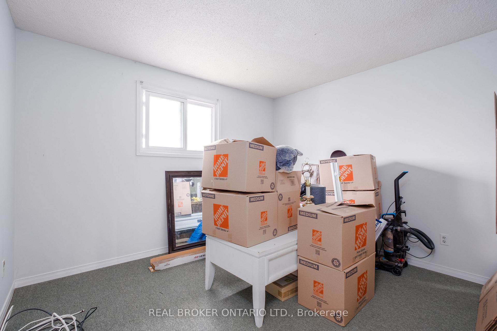
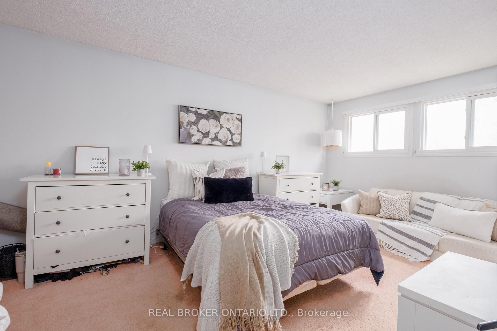
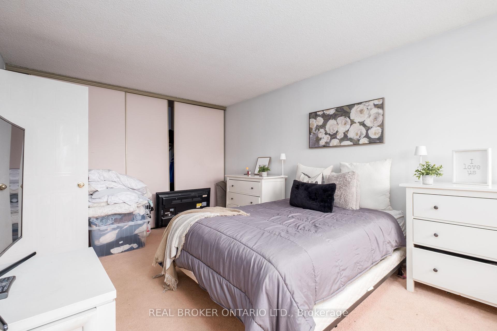
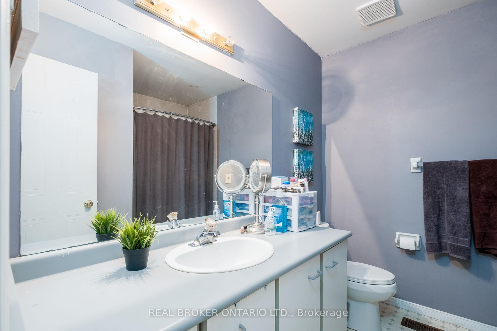
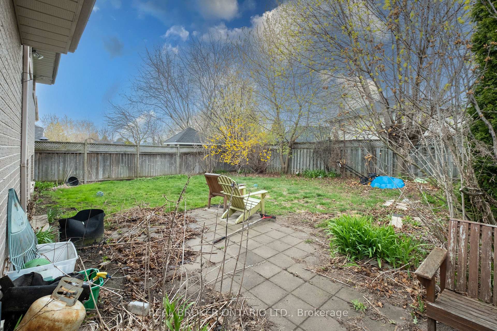
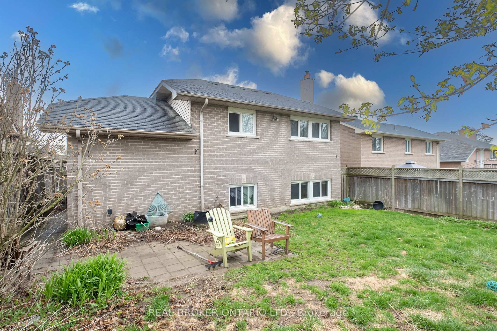
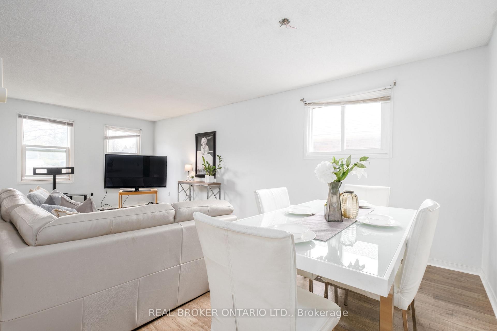























| This unique and spacious 4-level backsplit is the ideal solution for multigenerational living, co-ownership with a friend, or a built-in nanny suite! With two fully self-contained living spaces, each featuring two bedrooms, a full kitchen, living and dining areas, and a bathroom, this home offers incredible flexibility and value. Tucked away on a quiet, family-friendly street, this property boasts a private drive, attached garage, and sits on a generous 42 x 100 ft lot with a large fenced backyard. Located in a highly convenient area, you're just minutes from shopping, restaurants, parks, public transit, and a quick hop to Highway 401. Two units under one roof, for the price of one home, this could be the opportunity you've been waiting for! Whether you're investing, co-living, or growing your family, this home offers space, comfort, and endless potential. See Floor plans for room measurements. |
| Price | $648,000 |
| Taxes: | $5266.12 |
| Assessment Year: | 2024 |
| Occupancy: | Tenant |
| Address: | 208 Johnson Aven , Whitby, L1N 9B3, Durham |
| Directions/Cross Streets: | Anderson & Johnson |
| Rooms: | 7 |
| Rooms +: | 2 |
| Bedrooms: | 3 |
| Bedrooms +: | 1 |
| Family Room: | F |
| Basement: | Finished, Apartment |
| Washroom Type | No. of Pieces | Level |
| Washroom Type 1 | 4 | Second |
| Washroom Type 2 | 2 | Lower |
| Washroom Type 3 | 0 | |
| Washroom Type 4 | 0 | |
| Washroom Type 5 | 0 |
| Total Area: | 0.00 |
| Property Type: | Detached |
| Style: | Backsplit 3 |
| Exterior: | Brick |
| Garage Type: | Attached |
| Drive Parking Spaces: | 2 |
| Pool: | None |
| Approximatly Square Footage: | 700-1100 |
| CAC Included: | N |
| Water Included: | N |
| Cabel TV Included: | N |
| Common Elements Included: | N |
| Heat Included: | N |
| Parking Included: | N |
| Condo Tax Included: | N |
| Building Insurance Included: | N |
| Fireplace/Stove: | Y |
| Heat Type: | Forced Air |
| Central Air Conditioning: | Central Air |
| Central Vac: | N |
| Laundry Level: | Syste |
| Ensuite Laundry: | F |
| Sewers: | Sewer |
$
%
Years
This calculator is for demonstration purposes only. Always consult a professional
financial advisor before making personal financial decisions.
| Although the information displayed is believed to be accurate, no warranties or representations are made of any kind. |
| REAL BROKER ONTARIO LTD. |
- Listing -1 of 0
|
|

Gaurang Shah
Licenced Realtor
Dir:
416-841-0587
Bus:
905-458-7979
Fax:
905-458-1220
| Virtual Tour | Book Showing | Email a Friend |
Jump To:
At a Glance:
| Type: | Freehold - Detached |
| Area: | Durham |
| Municipality: | Whitby |
| Neighbourhood: | Blue Grass Meadows |
| Style: | Backsplit 3 |
| Lot Size: | x 100.72(Feet) |
| Approximate Age: | |
| Tax: | $5,266.12 |
| Maintenance Fee: | $0 |
| Beds: | 3+1 |
| Baths: | 2 |
| Garage: | 0 |
| Fireplace: | Y |
| Air Conditioning: | |
| Pool: | None |
Locatin Map:
Payment Calculator:

Listing added to your favorite list
Looking for resale homes?

By agreeing to Terms of Use, you will have ability to search up to 310779 listings and access to richer information than found on REALTOR.ca through my website.


