$1,475,000
Available - For Sale
Listing ID: X12121186
244 Westhaven Cres , Westboro - Hampton Park, K1Z 7G3, Ottawa
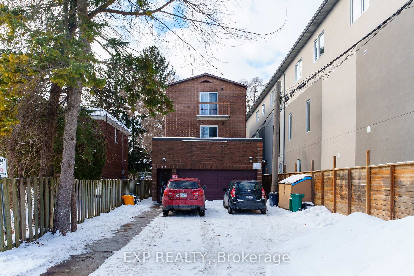
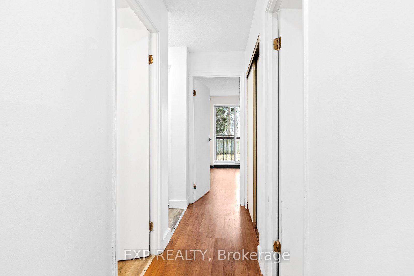
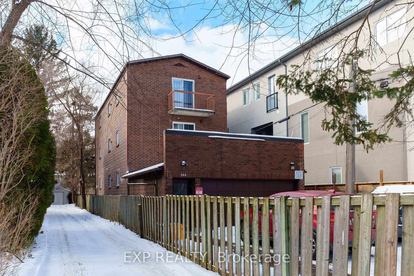
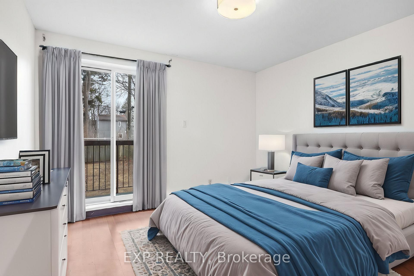
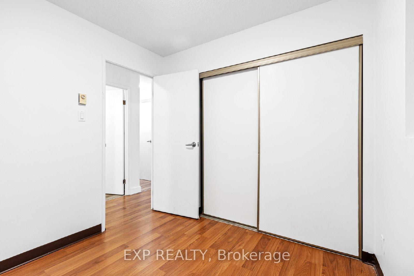
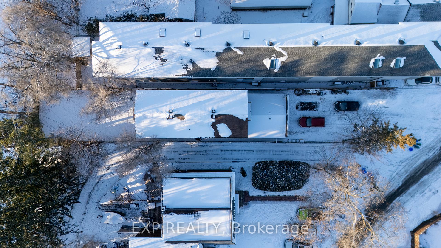
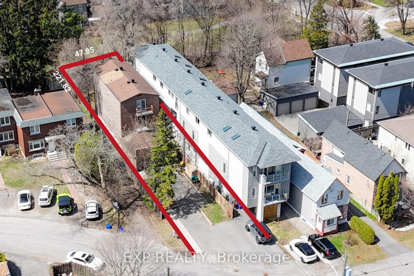
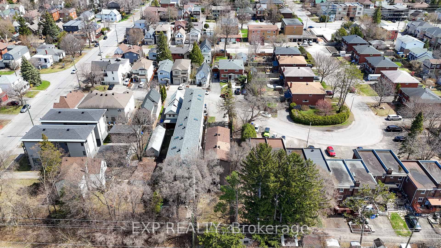
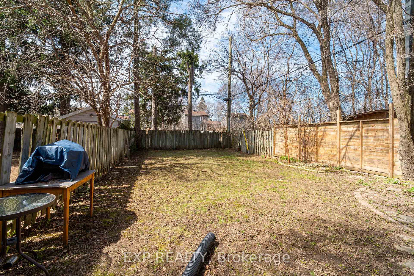
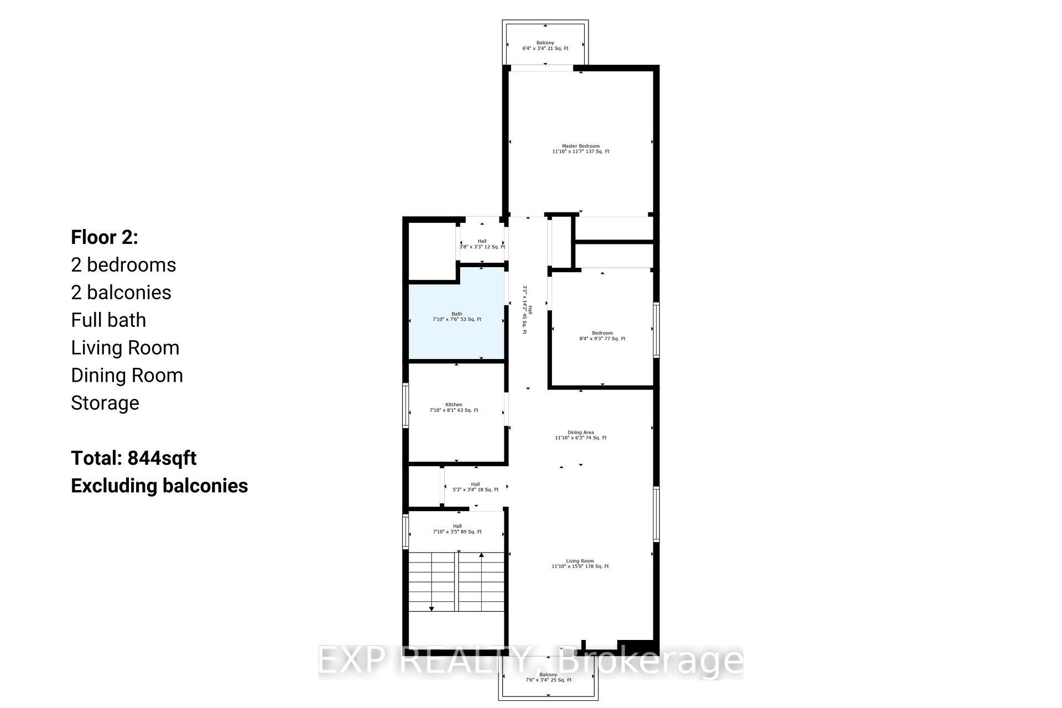
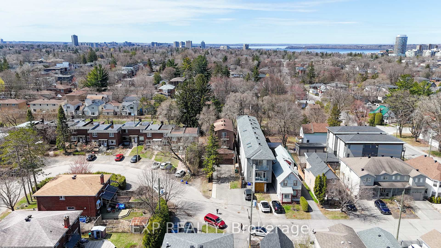
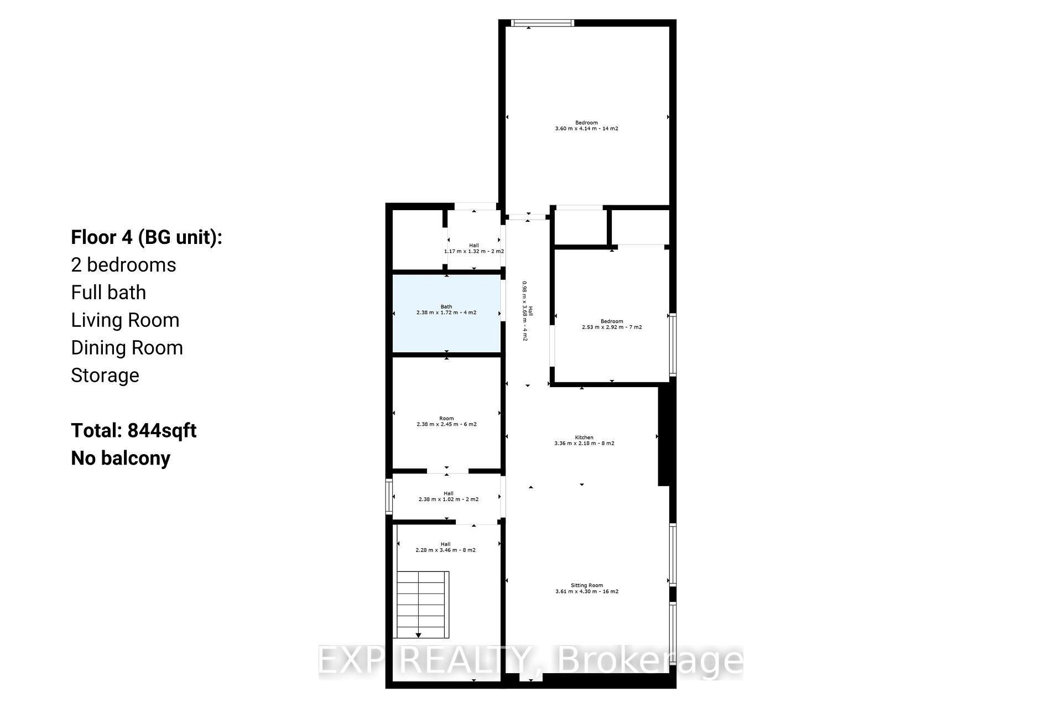
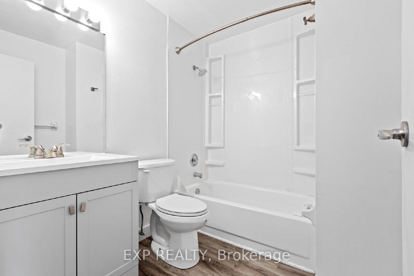
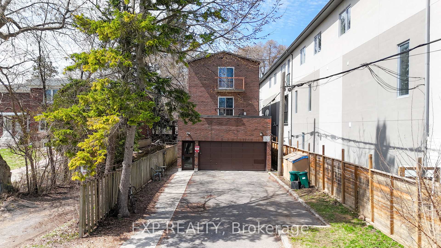
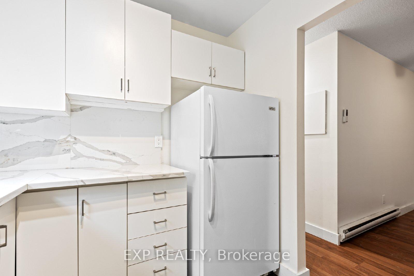
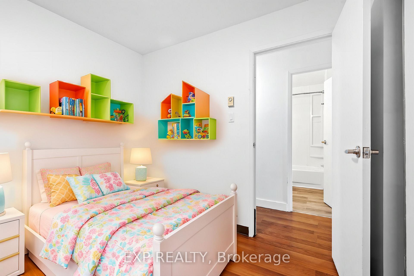
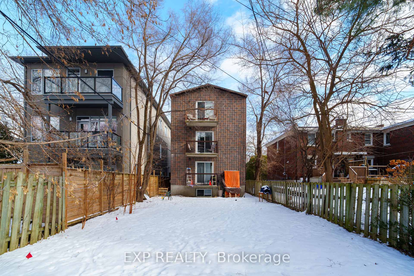
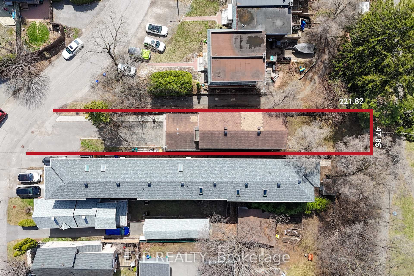
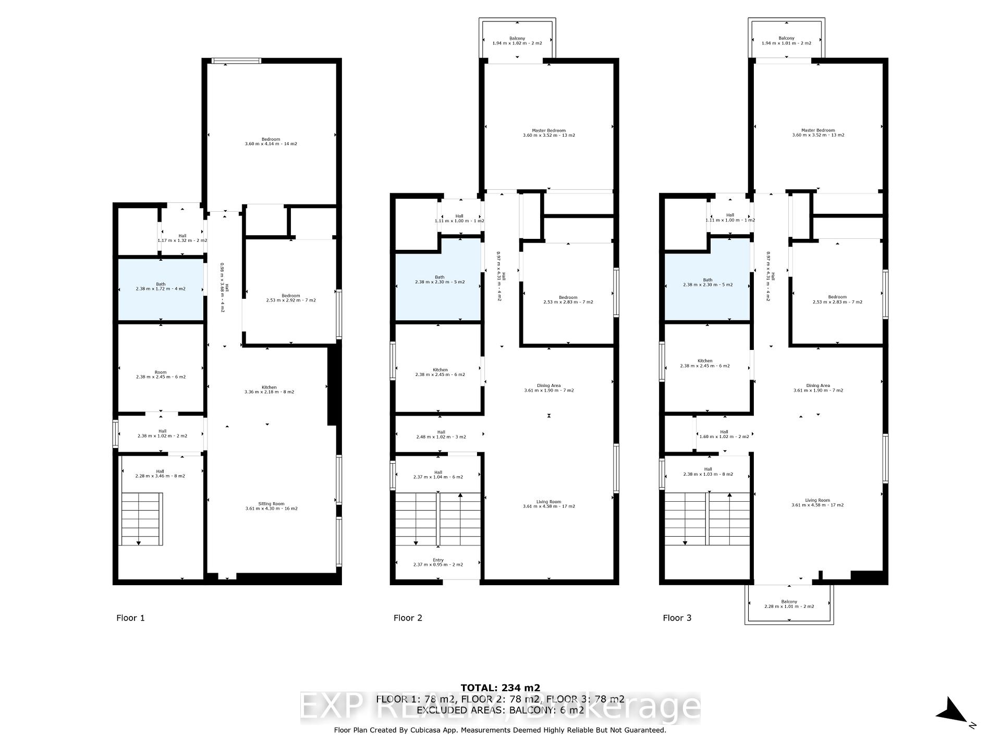
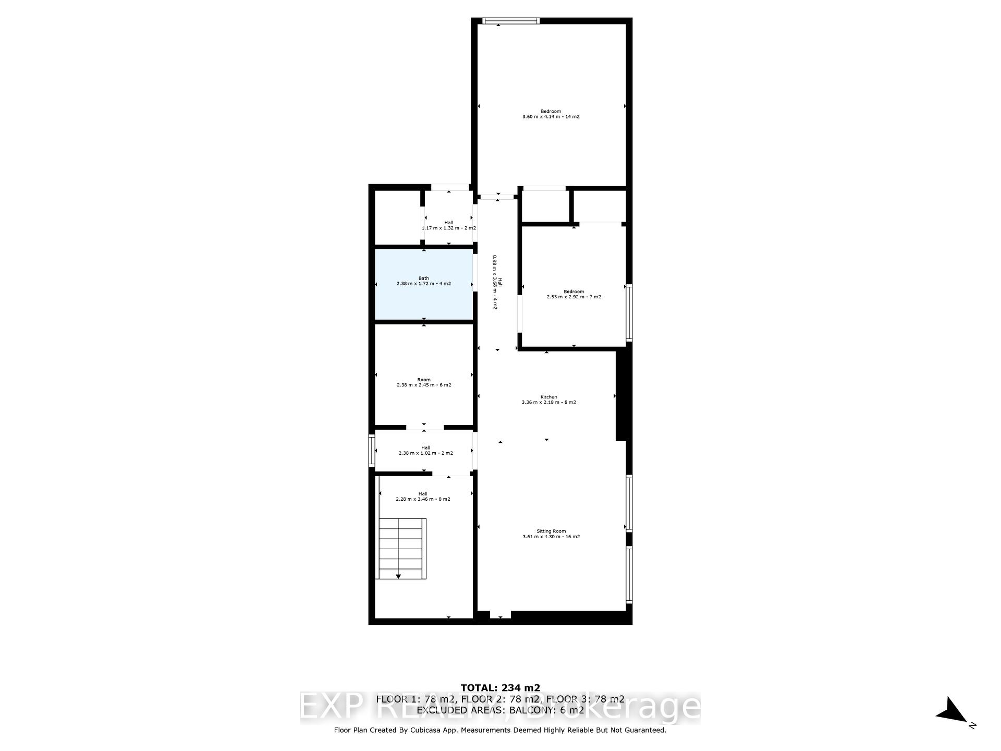
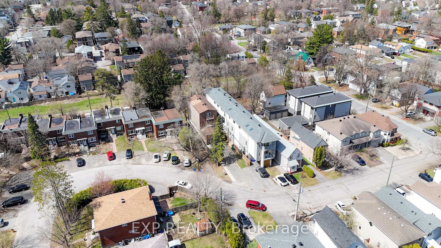
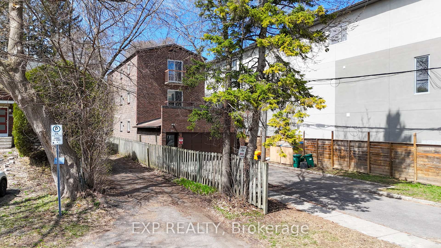
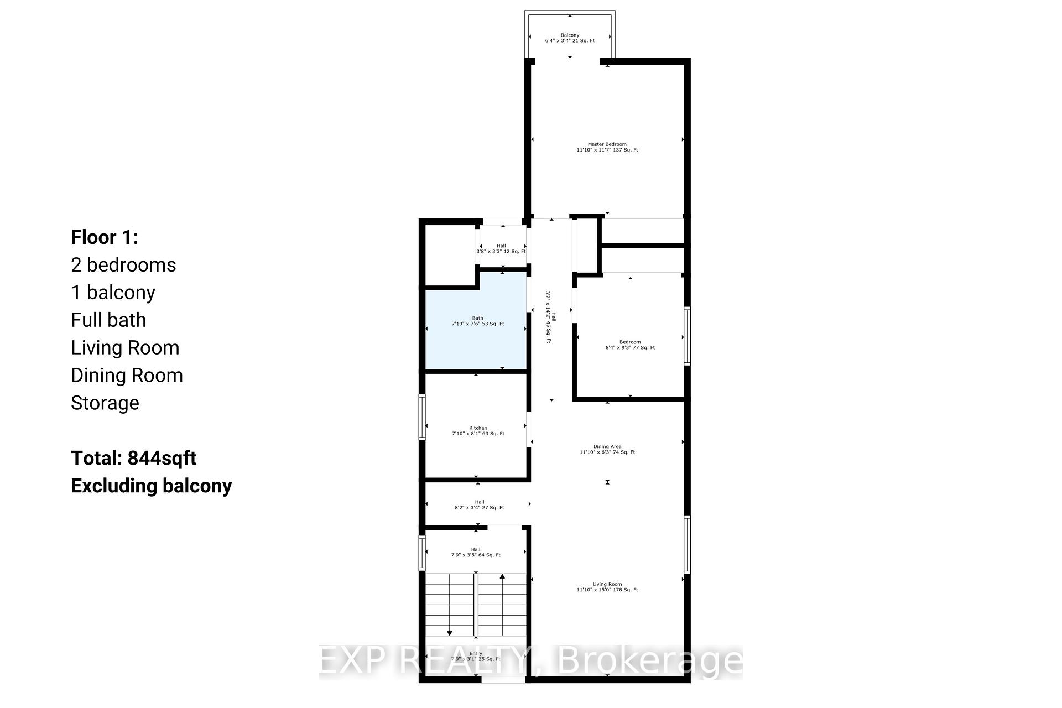

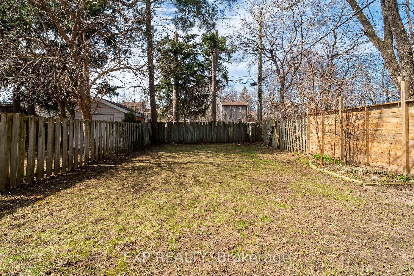
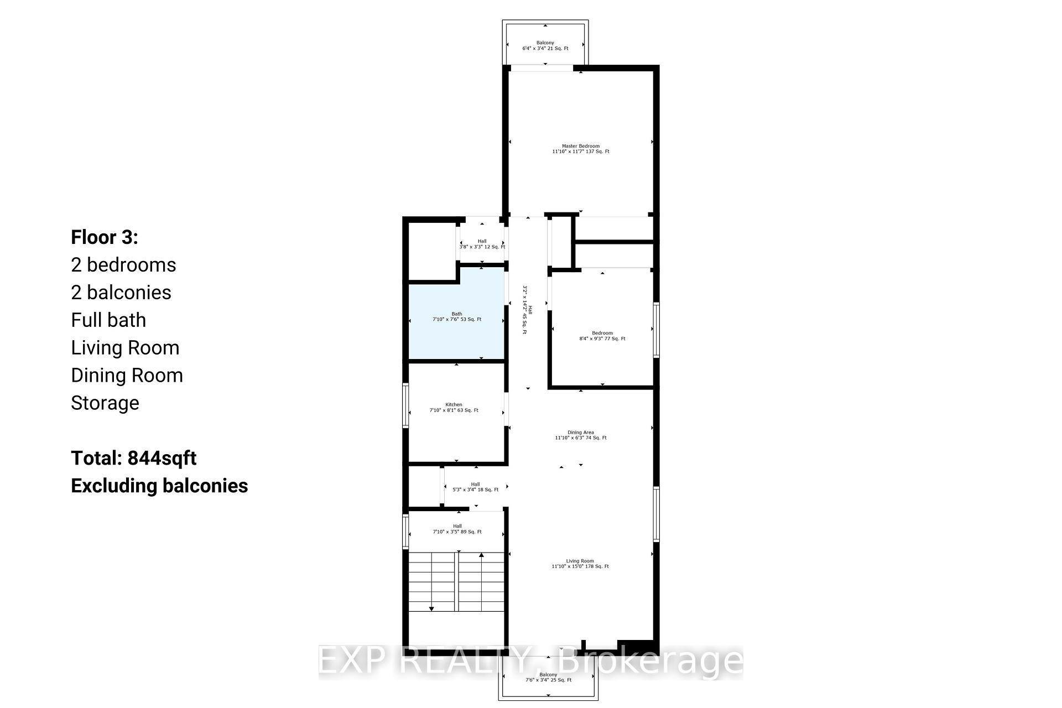
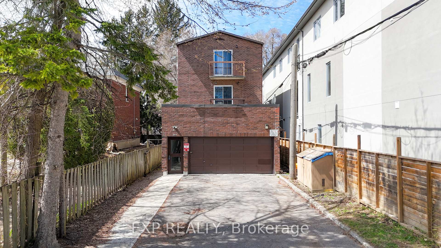
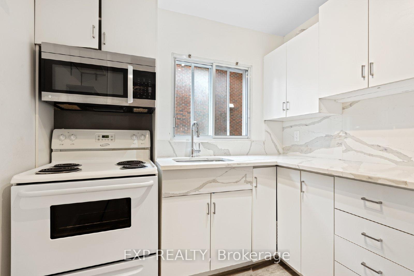
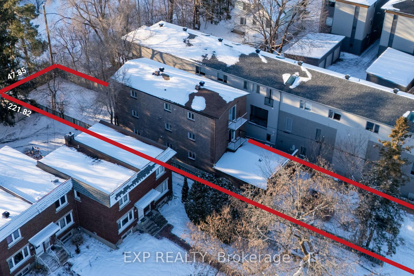
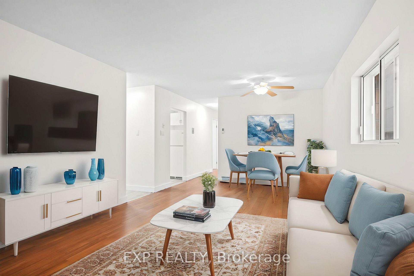

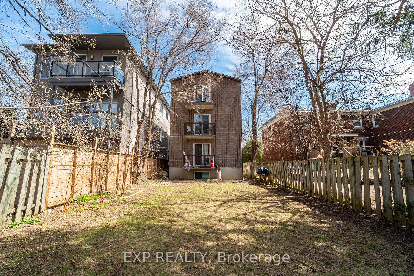
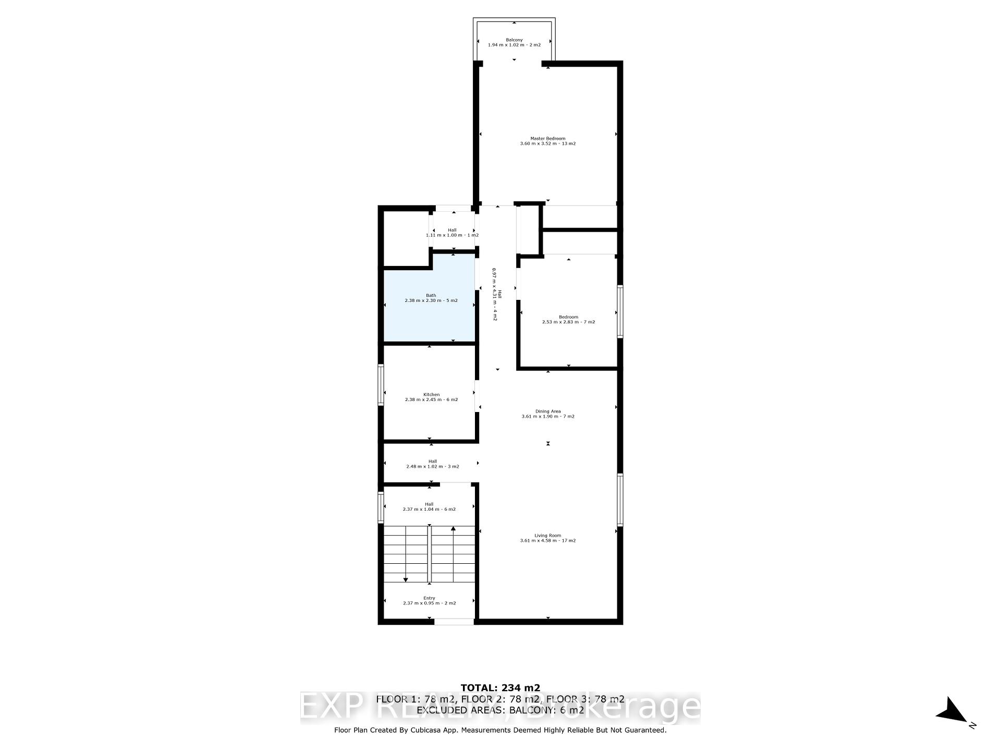
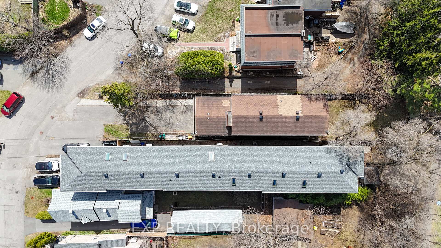
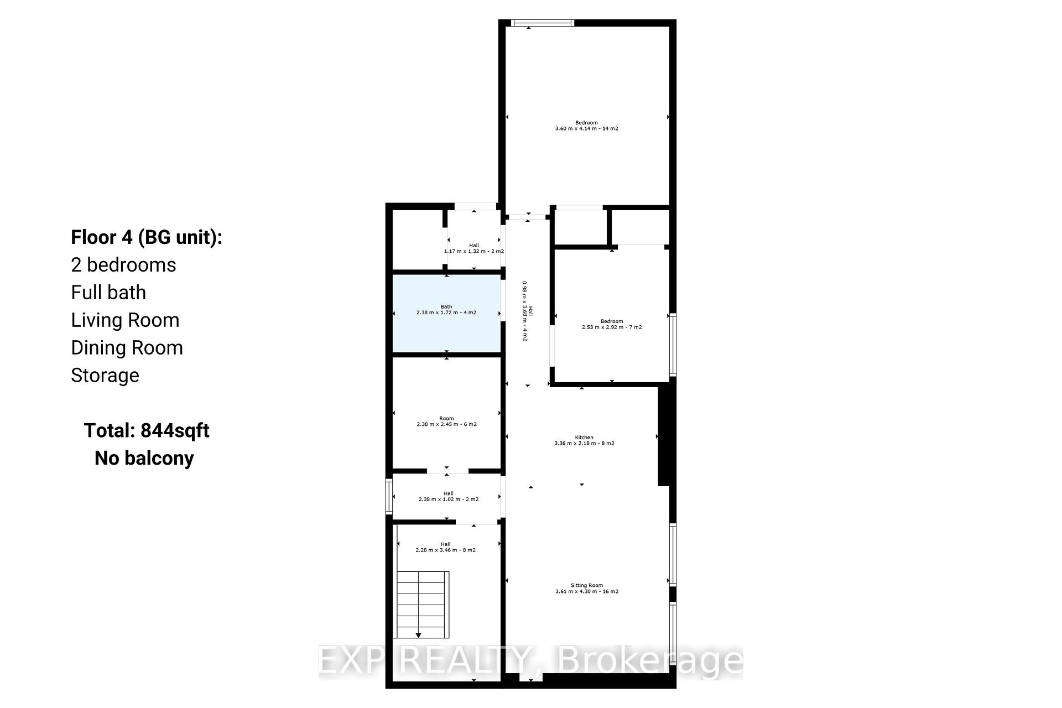
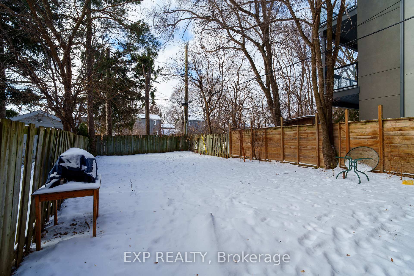
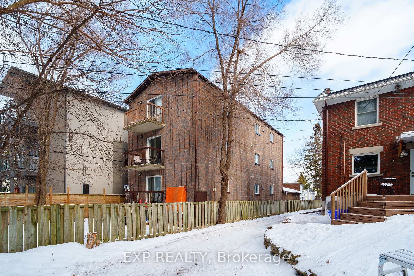
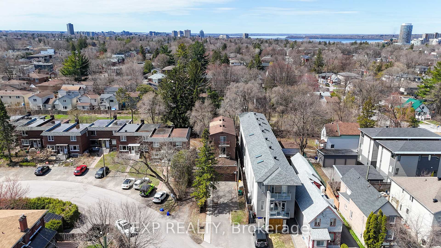
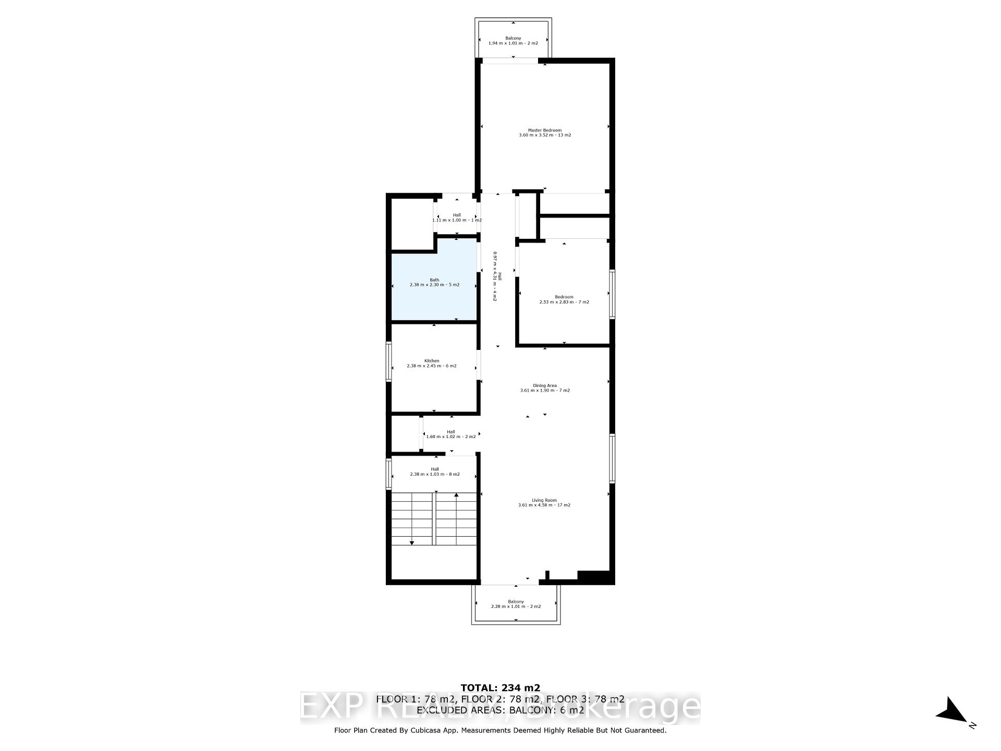
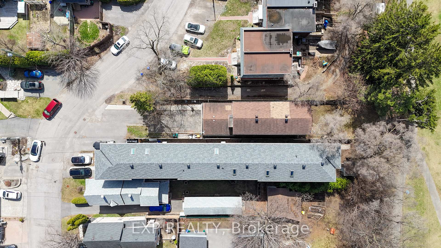








































| Discover the ultimate investment opportunity in the heart of Westboro, Ottawa's trendiest and sought-after neighbourhood. Welcome to this turn key fourplex at 244 Westhaven Crescent. This fourplex features four thoughtfully designed units, each offering an open-concept living and dining spaces for modern lifestyles, spacious kitchens, 2 bright bedrooms, full bathrooms, and storage rooms for added convenience. Step outside to the extra large backyard space, perfect for outdoor entertaining or relaxation. Opportunities like this are rare, especially in a thriving area like Westboro. This prime location offers unparalleled lifestyle amenities such as boutique shops, trendy cafes, local grocery stores and upscale restaurants. For outdoor enthusiasts, the nearby Westboro Beach and Ottawa River Pathway provide endless opportunities for biking, kayaking, or a relaxing day by the water. Westboro is also known for its excellent schools, community parks, and thriving cultural scene. Situated on an exceptionally large lot, this property offers incredible potential for future builds and additional units. Whether you are a seasoned investor or entering the real estate market for the first time, this property combines immediate income potential with long-term growth opportunities. Don't miss out! |
| Price | $1,475,000 |
| Taxes: | $10897.64 |
| Occupancy: | Tenant |
| Address: | 244 Westhaven Cres , Westboro - Hampton Park, K1Z 7G3, Ottawa |
| Directions/Cross Streets: | Westhaven Crescent |
| Rooms: | 12 |
| Bedrooms: | 8 |
| Bedrooms +: | 0 |
| Family Room: | T |
| Basement: | Finished, Apartment |
| Washroom Type | No. of Pieces | Level |
| Washroom Type 1 | 3 | |
| Washroom Type 2 | 0 | |
| Washroom Type 3 | 0 | |
| Washroom Type 4 | 0 | |
| Washroom Type 5 | 0 |
| Total Area: | 0.00 |
| Property Type: | Fourplex |
| Style: | 3-Storey |
| Exterior: | Brick |
| Garage Type: | Attached |
| (Parking/)Drive: | Private, A |
| Drive Parking Spaces: | 6 |
| Park #1 | |
| Parking Type: | Private, A |
| Park #2 | |
| Parking Type: | Private |
| Park #3 | |
| Parking Type: | Available |
| Pool: | None |
| Approximatly Square Footage: | 3000-3500 |
| CAC Included: | N |
| Water Included: | N |
| Cabel TV Included: | N |
| Common Elements Included: | N |
| Heat Included: | N |
| Parking Included: | N |
| Condo Tax Included: | N |
| Building Insurance Included: | N |
| Fireplace/Stove: | Y |
| Heat Type: | Baseboard |
| Central Air Conditioning: | None |
| Central Vac: | N |
| Laundry Level: | Syste |
| Ensuite Laundry: | F |
| Sewers: | Sewer |
$
%
Years
This calculator is for demonstration purposes only. Always consult a professional
financial advisor before making personal financial decisions.
| Although the information displayed is believed to be accurate, no warranties or representations are made of any kind. |
| EXP REALTY |
- Listing -1 of 0
|
|

Gaurang Shah
Licenced Realtor
Dir:
416-841-0587
Bus:
905-458-7979
Fax:
905-458-1220
| Virtual Tour | Book Showing | Email a Friend |
Jump To:
At a Glance:
| Type: | Freehold - Fourplex |
| Area: | Ottawa |
| Municipality: | Westboro - Hampton Park |
| Neighbourhood: | 5003 - Westboro/Hampton Park |
| Style: | 3-Storey |
| Lot Size: | x 221.82(Feet) |
| Approximate Age: | |
| Tax: | $10,897.64 |
| Maintenance Fee: | $0 |
| Beds: | 8 |
| Baths: | 4 |
| Garage: | 0 |
| Fireplace: | Y |
| Air Conditioning: | |
| Pool: | None |
Locatin Map:
Payment Calculator:

Listing added to your favorite list
Looking for resale homes?

By agreeing to Terms of Use, you will have ability to search up to 310222 listings and access to richer information than found on REALTOR.ca through my website.


