$2,400
Available - For Rent
Listing ID: W12121210
4850 Glen Erin Driv , Mississauga, L5M 7S1, Peel
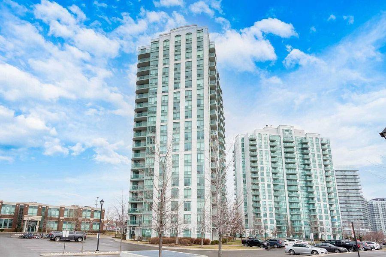
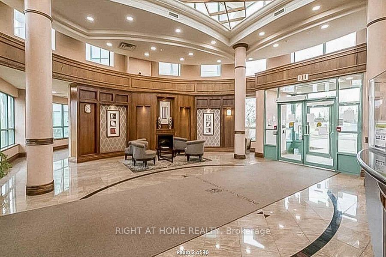
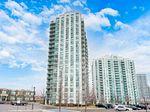

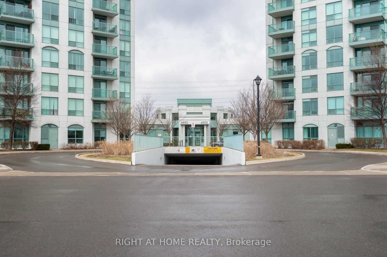
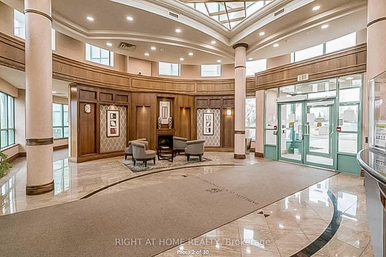
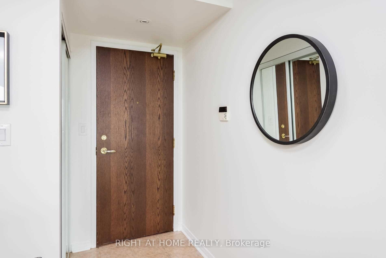
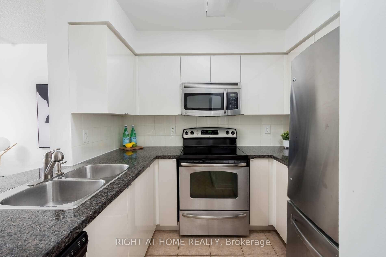
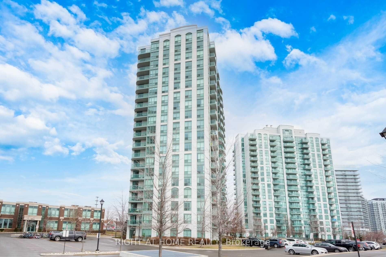
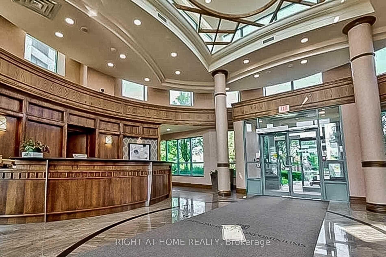
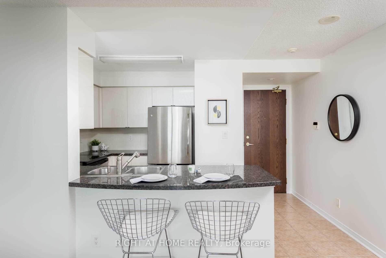
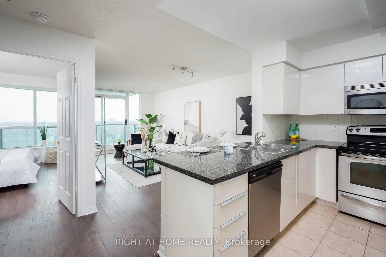
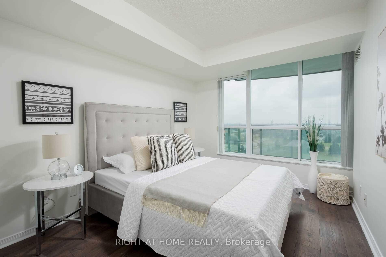
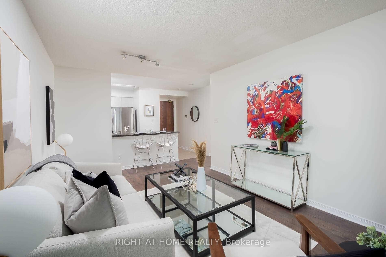
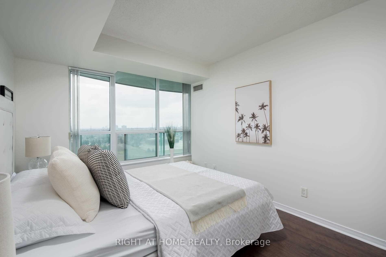
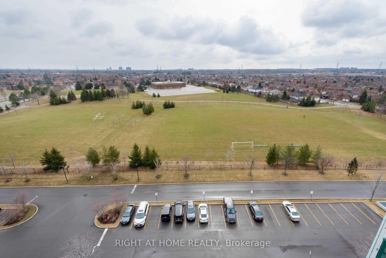
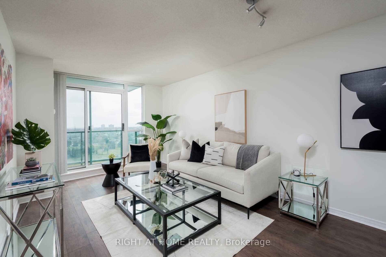
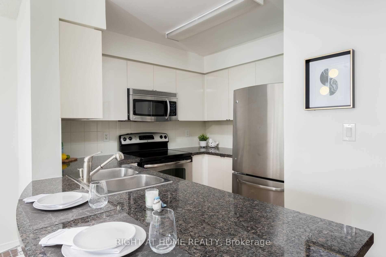
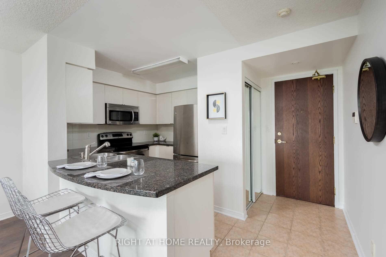
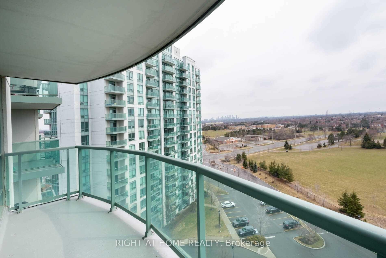
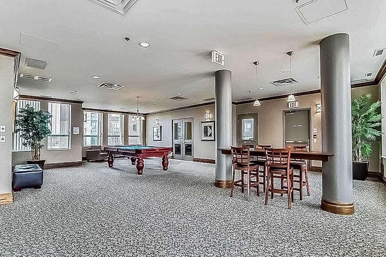
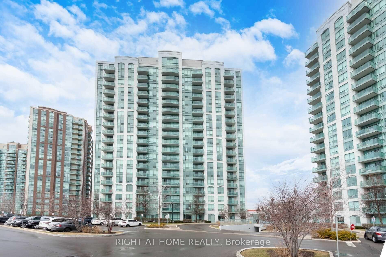
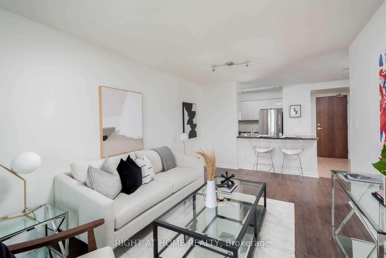
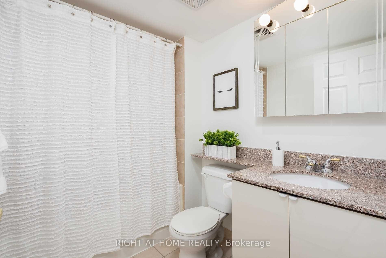
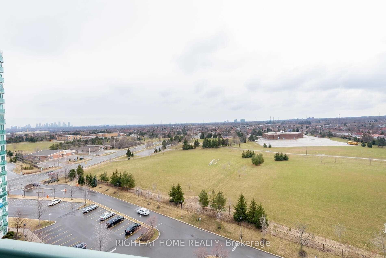
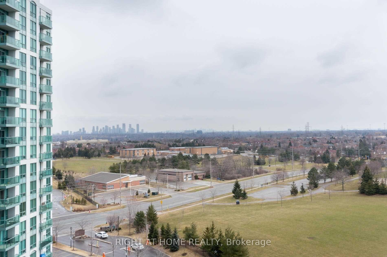
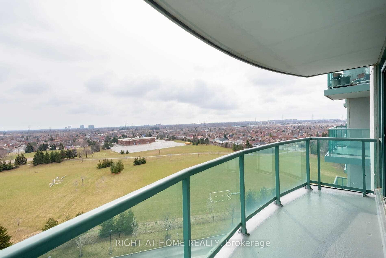
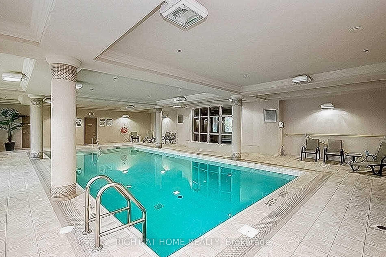
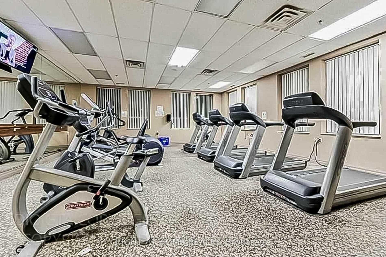
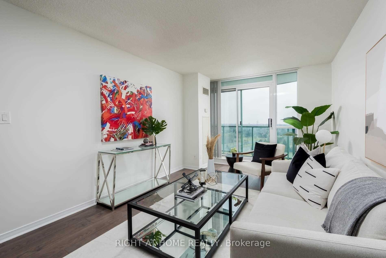
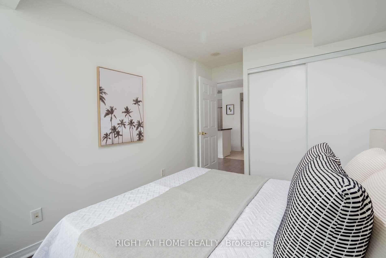
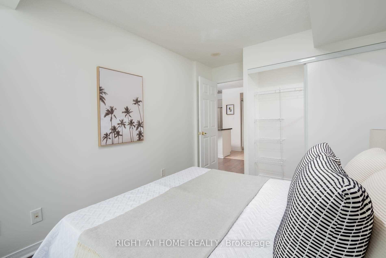
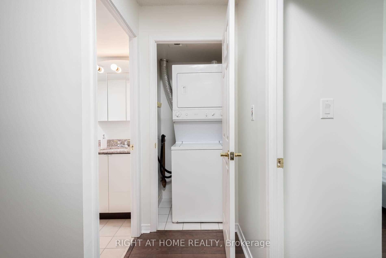
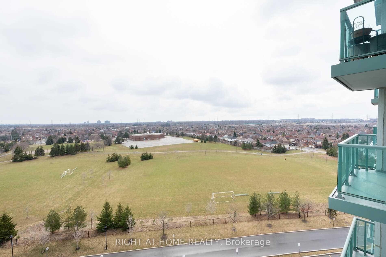
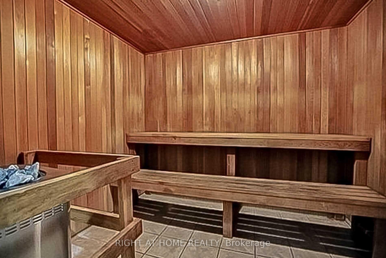



































| Gorgeous, Sun Filled Unit At Erin Mills. Enjoy Unobstructed Views Of The Park, Lake, Cn Tower. Upgraded, Open Concept Kitchen With Stainless Steel Appliances And Upgraded Cabinets (2022). Close Proximity To Excellent Schools (Elementary And Secondary Schools), Erin Mills Town Center, Transit At Your Door Step. |
| Price | $2,400 |
| Taxes: | $0.00 |
| Occupancy: | Tenant |
| Address: | 4850 Glen Erin Driv , Mississauga, L5M 7S1, Peel |
| Postal Code: | L5M 7S1 |
| Province/State: | Peel |
| Directions/Cross Streets: | Eglinton Ave (W) and Glen Erin Drive |
| Level/Floor | Room | Length(ft) | Width(ft) | Descriptions | |
| Room 1 | Main | Living Ro | 18.34 | 10.4 | Laminate, Combined w/Dining |
| Room 2 | Main | Dining Ro | 18.34 | 10.4 | Laminate, Combined w/Living |
| Room 3 | Main | Primary B | 11.81 | 9.48 | Tile Floor, Open Concept |
| Room 4 | 11.84 | 9.51 |
| Washroom Type | No. of Pieces | Level |
| Washroom Type 1 | 4 | Main |
| Washroom Type 2 | 0 | |
| Washroom Type 3 | 0 | |
| Washroom Type 4 | 0 | |
| Washroom Type 5 | 0 |
| Total Area: | 0.00 |
| Washrooms: | 1 |
| Heat Type: | Forced Air |
| Central Air Conditioning: | Central Air |
| Although the information displayed is believed to be accurate, no warranties or representations are made of any kind. |
| RIGHT AT HOME REALTY |
- Listing -1 of 0
|
|

Gaurang Shah
Licenced Realtor
Dir:
416-841-0587
Bus:
905-458-7979
Fax:
905-458-1220
| Book Showing | Email a Friend |
Jump To:
At a Glance:
| Type: | Com - Condo Apartment |
| Area: | Peel |
| Municipality: | Mississauga |
| Neighbourhood: | Central Erin Mills |
| Style: | Apartment |
| Lot Size: | x 0.00() |
| Approximate Age: | |
| Tax: | $0 |
| Maintenance Fee: | $0 |
| Beds: | 1 |
| Baths: | 1 |
| Garage: | 0 |
| Fireplace: | N |
| Air Conditioning: | |
| Pool: |
Locatin Map:

Listing added to your favorite list
Looking for resale homes?

By agreeing to Terms of Use, you will have ability to search up to 310222 listings and access to richer information than found on REALTOR.ca through my website.


