$1,659,000
Available - For Sale
Listing ID: W12120974
15 Cranwood Circ , Brampton, L6Y 0Y4, Peel
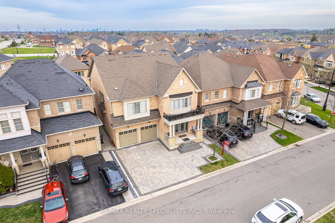
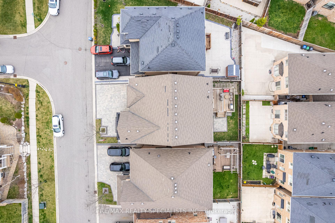
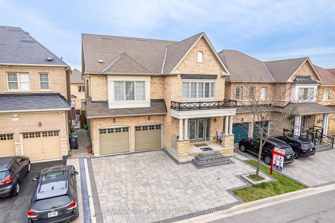
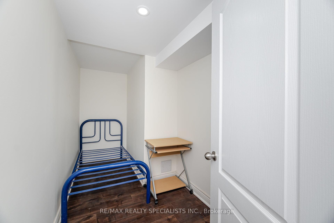
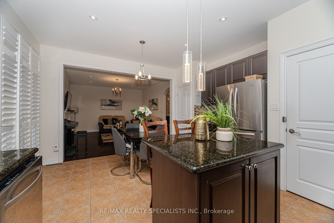
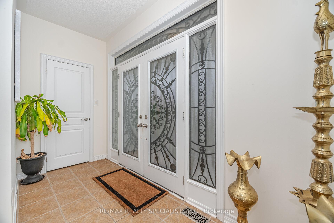
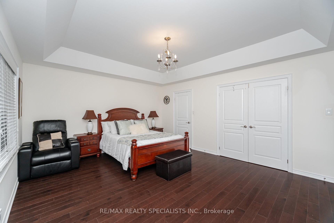
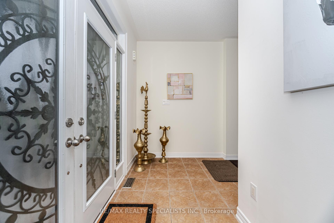
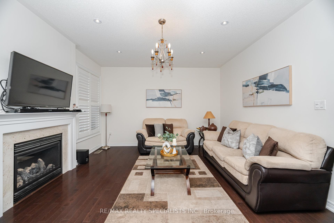

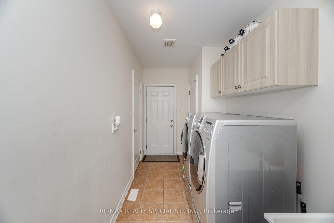
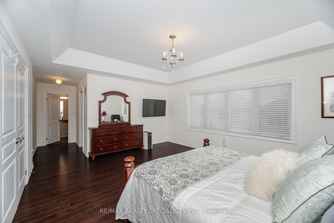
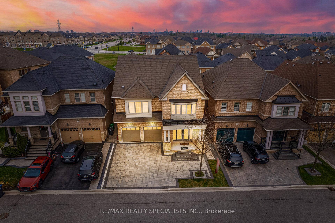
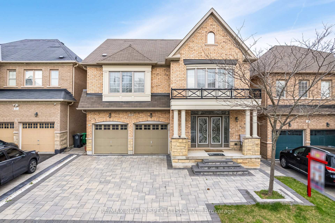
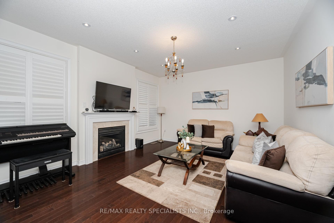
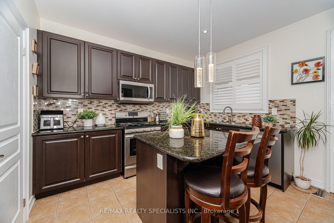
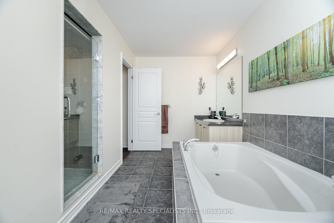
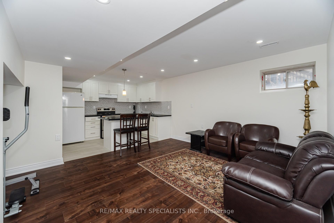

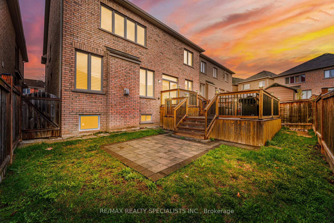
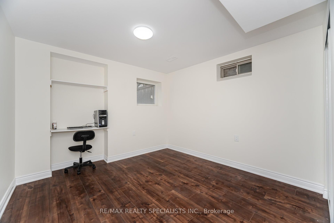
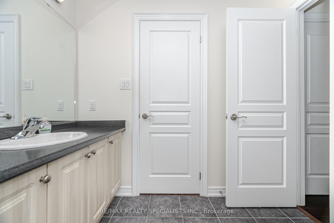
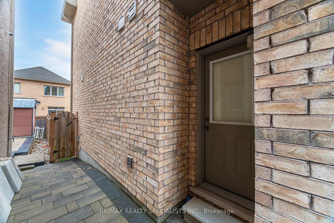
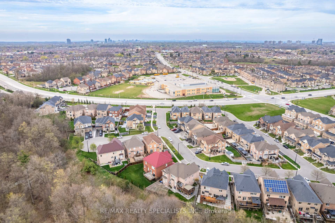
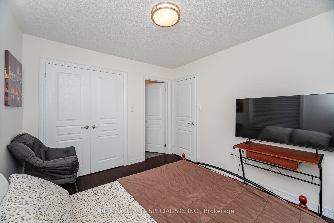
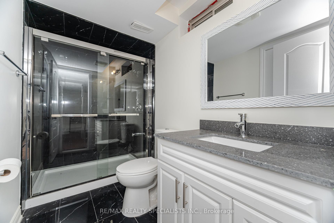
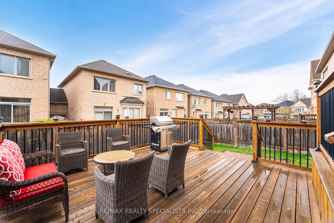
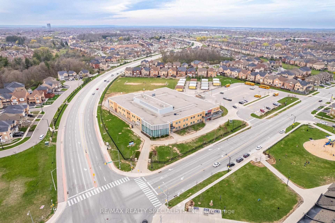
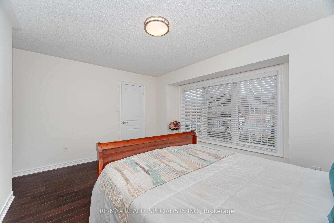
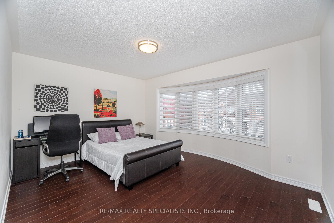
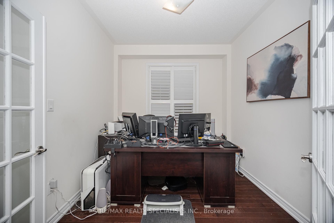

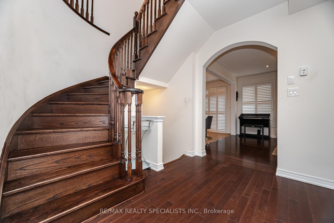
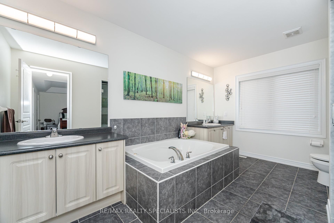
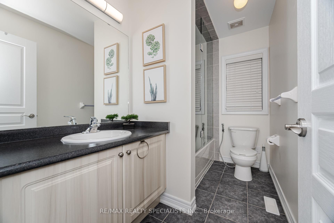
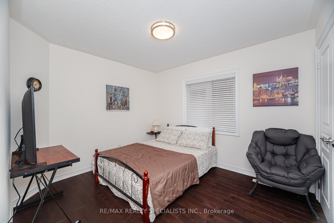

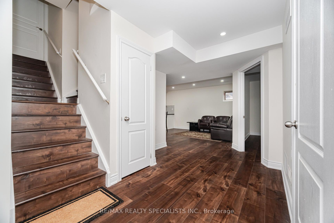
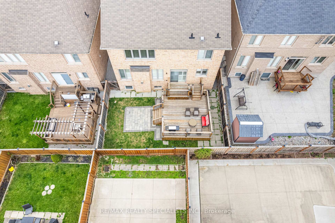
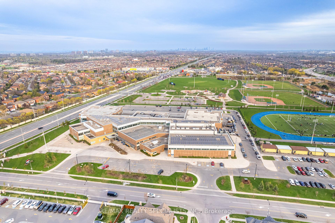
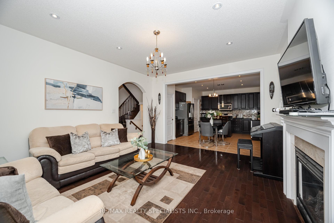
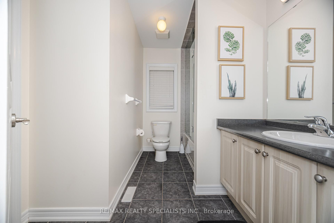

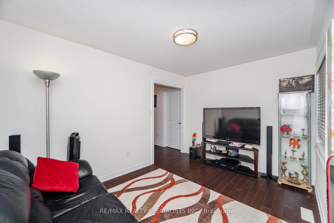
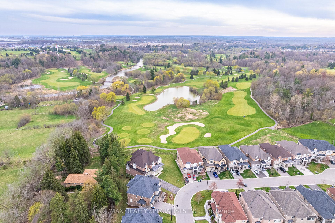
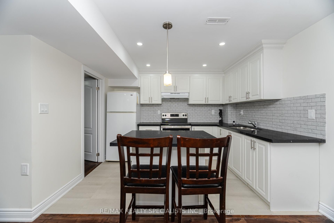
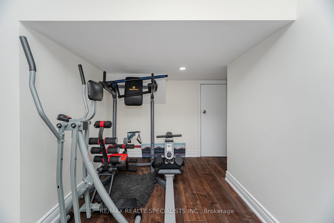
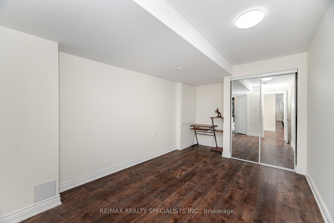
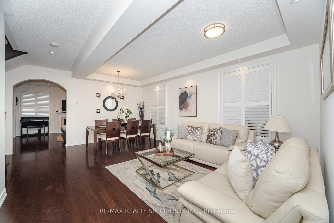
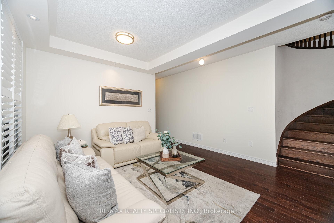
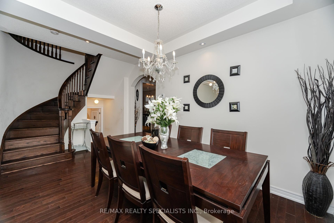
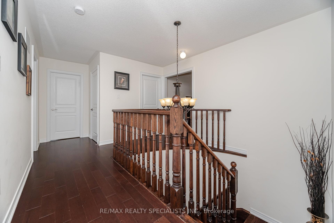
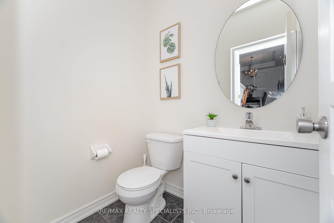
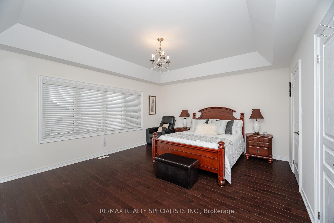
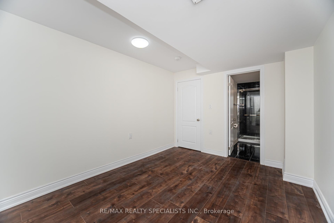























































| Step into luxury at 15 Cranwood Circle! This 5+2 bed, 5 bath home in prestigious Credit Valley offers elegant living with double door entry, hardwood floors, pot lights, main floor office, powder room & laundry. Open-concept layout includes combined living/dining, bright family room with fireplace & chefs kitchen with S/S appliances, backsplash, breakfast area & walkout to a landscaped yard with 2-tier deck. Upstairs features 5 spacious bedrooms: primary with tray ceiling, 2 W/I closets & 5-pc ensuite; 2nd bedroom with 3-pc ensuite; and one more Jack and Jill 3-pc bath. City-approved 2-bed + den basement apt (never lived in) with separate entrance, dual stair access, kitchen, living area, 3-pc bath, 2 beds with closets & den ideal for income or in-laws. Interlocked driveway with no sidewalk, right across to Churchville Public school. Close to David Suzuki Secondary School, St Monica Elementary School, Copeland Public School, parks & transit, plazas, highway 407. This is refined family living at its best! |
| Price | $1,659,000 |
| Taxes: | $8622.00 |
| Occupancy: | Owner |
| Address: | 15 Cranwood Circ , Brampton, L6Y 0Y4, Peel |
| Directions/Cross Streets: | James Potter Rd & Bonnie Braes |
| Rooms: | 12 |
| Rooms +: | 2 |
| Bedrooms: | 5 |
| Bedrooms +: | 2 |
| Family Room: | T |
| Basement: | Apartment, Separate Ent |
| Level/Floor | Room | Length(ft) | Width(ft) | Descriptions | |
| Room 1 | Main | Living Ro | 13.97 | 20.17 | Hardwood Floor, California Shutters, Window |
| Room 2 | Main | Family Ro | 16.14 | 13.87 | Hardwood Floor, Fireplace, Pot Lights |
| Room 3 | Main | Dining Ro | 13.97 | 20.17 | Hardwood Floor, California Shutters, Pot Lights |
| Room 4 | Main | Office | 10.1 | 10.1 | Hardwood Floor, California Shutters, Window |
| Room 5 | Second | Primary B | 16.14 | 13.87 | Hardwood Floor, 5 Pc Ensuite, Walk-In Closet(s) |
| Room 6 | Second | Bedroom 2 | 15.15 | 10.59 | Hardwood Floor, 4 Pc Ensuite, Closet |
| Room 7 | Second | Bedroom 3 | 14.14 | 10.76 | Hardwood Floor, 4 Pc Bath, Closet |
| Room 8 | Second | Bedroom 4 | 10.1 | 11.09 | Hardwood Floor, 4 Pc Bath, Closet |
| Room 9 | Second | Bedroom 5 | 11.45 | 12.79 | Hardwood Floor, 4 Pc Bath, Closet |
| Room 10 | Basement | Bedroom | 11.48 | 12.79 | Laminate, 3 Pc Bath, Closet |
| Room 11 | Basement | Bedroom 2 | 13.38 | 11.09 | Laminate, Window |
| Room 12 | Basement | Kitchen | 21.25 | 13.35 | Laminate, Combined w/Kitchen |
| Washroom Type | No. of Pieces | Level |
| Washroom Type 1 | 2 | Ground |
| Washroom Type 2 | 5 | Second |
| Washroom Type 3 | 4 | Second |
| Washroom Type 4 | 4 | Second |
| Washroom Type 5 | 3 | Basement |
| Total Area: | 0.00 |
| Approximatly Age: | 6-15 |
| Property Type: | Detached |
| Style: | 2-Storey |
| Exterior: | Brick |
| Garage Type: | Attached |
| (Parking/)Drive: | Private |
| Drive Parking Spaces: | 4 |
| Park #1 | |
| Parking Type: | Private |
| Park #2 | |
| Parking Type: | Private |
| Pool: | None |
| Approximatly Age: | 6-15 |
| Approximatly Square Footage: | 2500-3000 |
| Property Features: | Hospital, Library |
| CAC Included: | N |
| Water Included: | N |
| Cabel TV Included: | N |
| Common Elements Included: | N |
| Heat Included: | N |
| Parking Included: | N |
| Condo Tax Included: | N |
| Building Insurance Included: | N |
| Fireplace/Stove: | Y |
| Heat Type: | Forced Air |
| Central Air Conditioning: | Central Air |
| Central Vac: | N |
| Laundry Level: | Syste |
| Ensuite Laundry: | F |
| Sewers: | Sewer |
$
%
Years
This calculator is for demonstration purposes only. Always consult a professional
financial advisor before making personal financial decisions.
| Although the information displayed is believed to be accurate, no warranties or representations are made of any kind. |
| RE/MAX REALTY SPECIALISTS INC. |
- Listing -1 of 0
|
|

Gaurang Shah
Licenced Realtor
Dir:
416-841-0587
Bus:
905-458-7979
Fax:
905-458-1220
| Virtual Tour | Book Showing | Email a Friend |
Jump To:
At a Glance:
| Type: | Freehold - Detached |
| Area: | Peel |
| Municipality: | Brampton |
| Neighbourhood: | Credit Valley |
| Style: | 2-Storey |
| Lot Size: | x 90.22(Feet) |
| Approximate Age: | 6-15 |
| Tax: | $8,622 |
| Maintenance Fee: | $0 |
| Beds: | 5+2 |
| Baths: | 5 |
| Garage: | 0 |
| Fireplace: | Y |
| Air Conditioning: | |
| Pool: | None |
Locatin Map:
Payment Calculator:

Listing added to your favorite list
Looking for resale homes?

By agreeing to Terms of Use, you will have ability to search up to 310222 listings and access to richer information than found on REALTOR.ca through my website.


