$2,099,000
Available - For Sale
Listing ID: C12121230
12 Haddon Stre , Toronto, M5M 3M9, Toronto
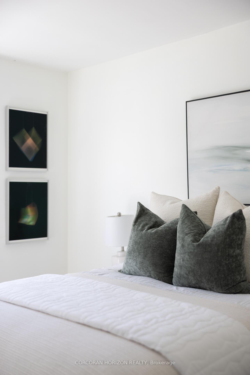
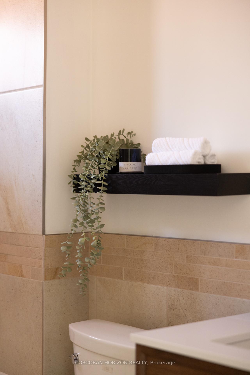
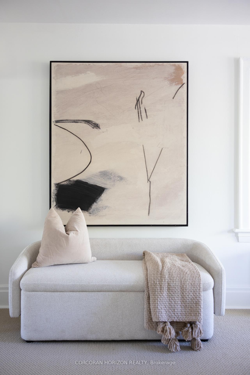
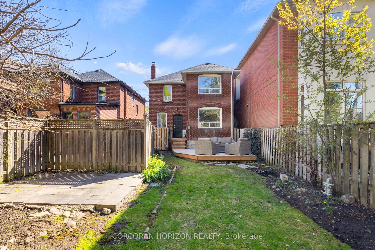
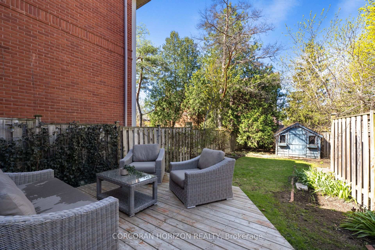
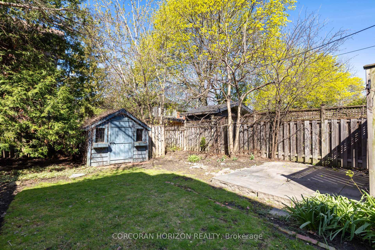
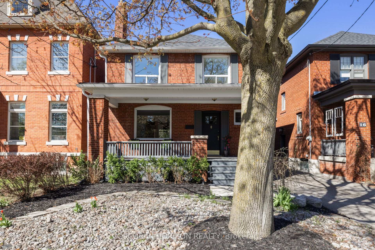
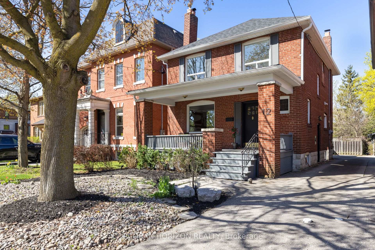
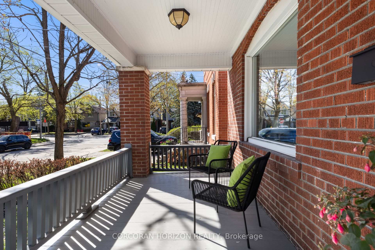
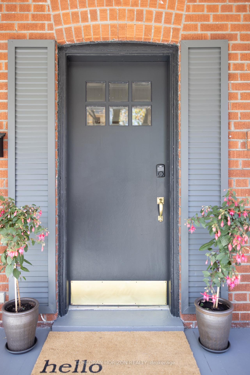
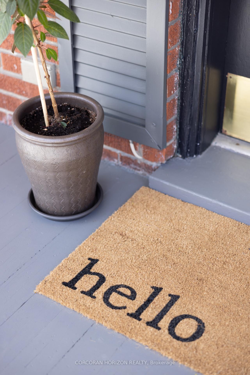
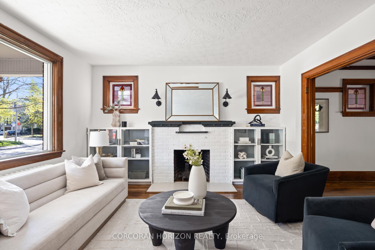
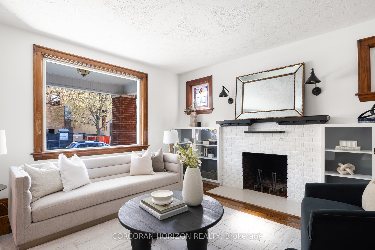
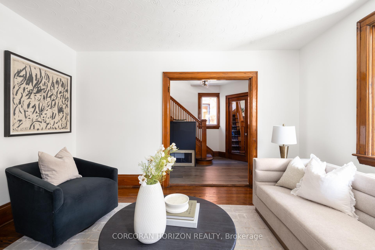

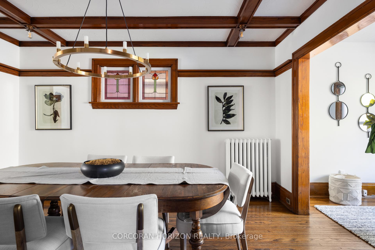
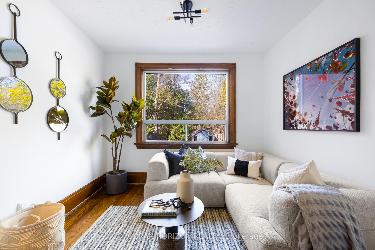
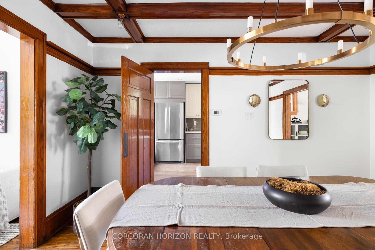
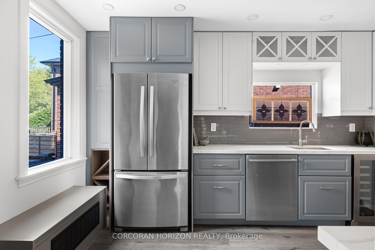
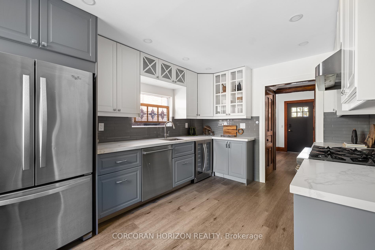
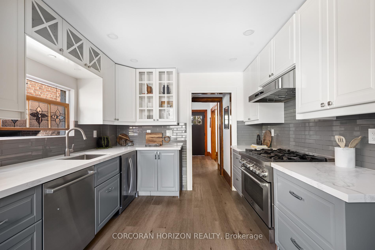
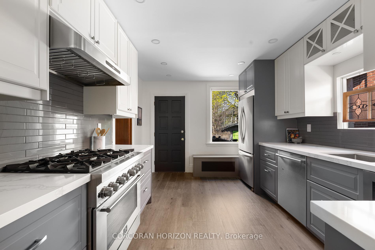
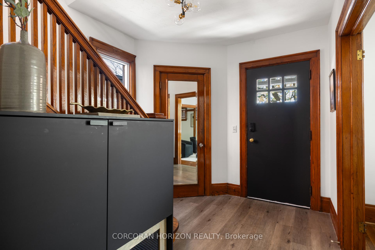
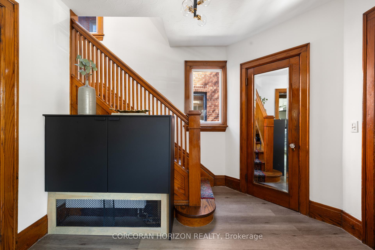
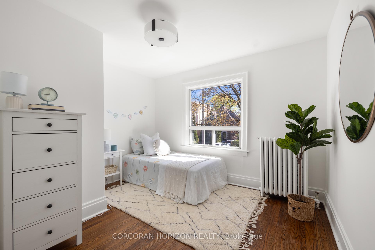
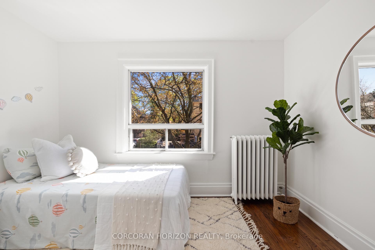
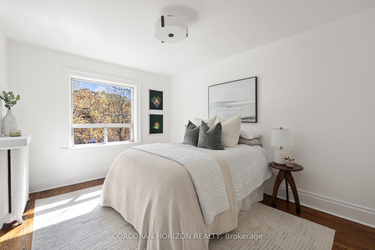
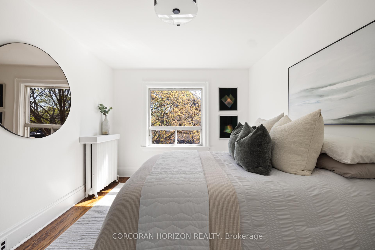
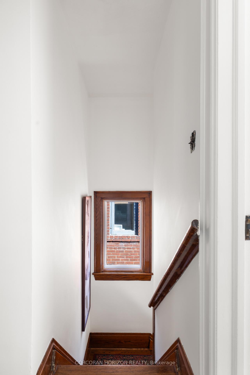
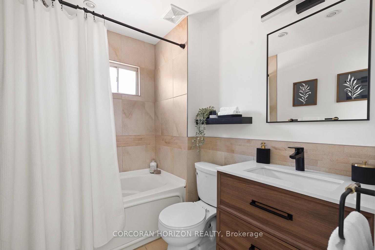
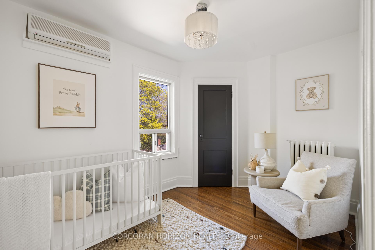
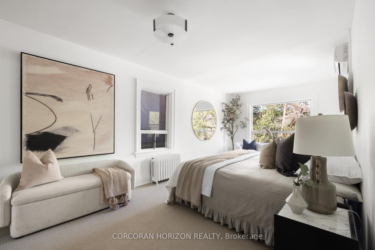
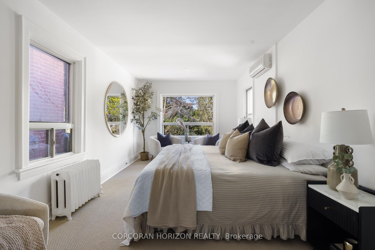

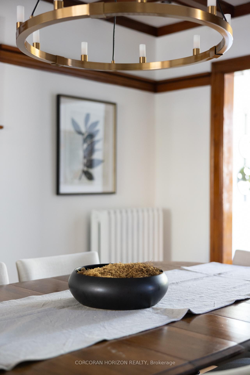
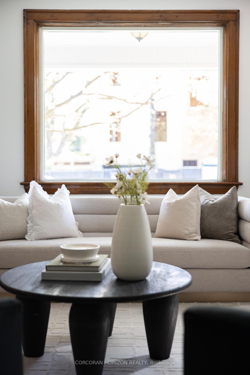
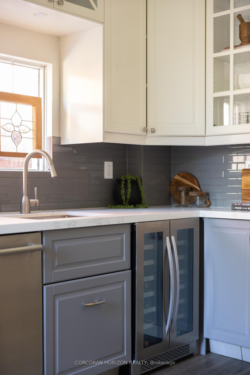
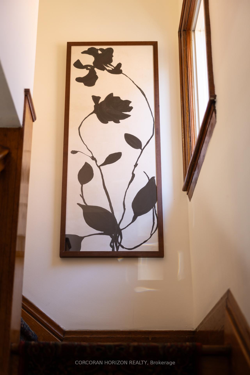
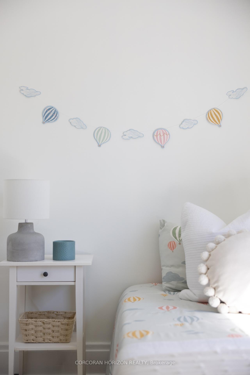
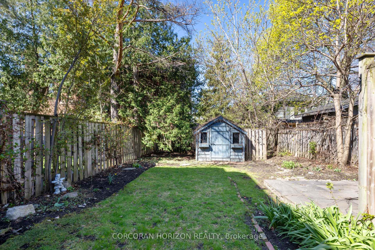








































| Iconic 4-Bedroom Brick Beauty in Prime Lawrence Park North - Welcome to this timeless two-storey, all-brick detached home in the heart of sought-after Lawrence Park North. Bursting with character and charm, this 4-bedroom residence features original gumwood trim throughout, including an exquisite coffered ceiling with integrated lighting in the formal dining room-an entertainers dream. The inviting living room showcases a classic wood-burning fireplace, original stained glass windows, and custom built-in display cabinets, while the main-floor family room/den offers serene views of the lush backyard through a large picture window. Step outside to enjoy the two-tiered deck, flagstone patio, and a handy potting/storage shed, all surrounded by mature greenery. The expansive, recently renovated chefs kitchen is a standout, complete with a 6-burner gas range, quartz countertops, wine fridge, and extensive cabinetry. Enjoy your morning coffee or evening wine from the picturesque covered front porch, overlooking a beautifully landscaped, maintenance-free front yard. Upstairs, the oversized primary bedroom boasts three large windows with tranquil backyard views. Three additional family-sized bedrooms with gorgeous hardwood floors and a renovated family bath with Jacuzzi tub complete the second floor. The unfinished basement includes a 3-piece bath and awaits your personal touch perfect for a recreation room, home gym, or guest suite. Enjoy ample parking via a wide mutual drive leading to a rear parking pad. Located within one of the city's top school catchments John Wanless, Glenview, Lawrence Park C.I., Havergal, Crescent, and TFS and just a short stroll to the shops, cafes, and restaurants of Yonge Street and Avenue Road. On a large 30 x 122 ft. lot, is the quintessential family home you've been waiting for where timeless charm meets modern comfort in one of Toronto's most desirable neighbourhoods. |
| Price | $2,099,000 |
| Taxes: | $8976.88 |
| Occupancy: | Owner |
| Address: | 12 Haddon Stre , Toronto, M5M 3M9, Toronto |
| Acreage: | < .50 |
| Directions/Cross Streets: | Yonge St. & Yonge Blvd. |
| Rooms: | 8 |
| Rooms +: | 0 |
| Bedrooms: | 4 |
| Bedrooms +: | 0 |
| Family Room: | T |
| Basement: | Unfinished |
| Level/Floor | Room | Length(ft) | Width(ft) | Descriptions | |
| Room 1 | Main | Living Ro | 13.68 | 13.15 | Hardwood Floor, Fireplace, Picture Window |
| Room 2 | Main | Dining Ro | 14.01 | 11.15 | Hardwood Floor, Picture Window, Overlooks Dining |
| Room 3 | Main | Kitchen | 14.01 | 10.43 | Family Size Kitchen, Renovated, Stainless Steel Appl |
| Room 4 | Second | Primary B | 20.4 | 10.17 | Closet, Overlooks Backyard, Large Window |
| Room 5 | Second | Bedroom 2 | 13.58 | 10.17 | Hardwood Floor, Closet, Window |
| Room 6 | Second | Bedroom 3 | 10.23 | 11.41 | Hardwood Floor, Closet, Window |
| Room 7 | Second | Bedroom 4 | 8 | 11.41 | Hardwood Floor, Closet, Window |
| Washroom Type | No. of Pieces | Level |
| Washroom Type 1 | 4 | Second |
| Washroom Type 2 | 3 | Basement |
| Washroom Type 3 | 0 | |
| Washroom Type 4 | 0 | |
| Washroom Type 5 | 0 |
| Total Area: | 0.00 |
| Property Type: | Detached |
| Style: | 2-Storey |
| Exterior: | Brick |
| Garage Type: | None |
| (Parking/)Drive: | Mutual |
| Drive Parking Spaces: | 1 |
| Park #1 | |
| Parking Type: | Mutual |
| Park #2 | |
| Parking Type: | Mutual |
| Pool: | None |
| Approximatly Square Footage: | 1500-2000 |
| CAC Included: | N |
| Water Included: | N |
| Cabel TV Included: | N |
| Common Elements Included: | N |
| Heat Included: | N |
| Parking Included: | N |
| Condo Tax Included: | N |
| Building Insurance Included: | N |
| Fireplace/Stove: | Y |
| Heat Type: | Radiant |
| Central Air Conditioning: | Wall Unit(s |
| Central Vac: | N |
| Laundry Level: | Syste |
| Ensuite Laundry: | F |
| Sewers: | Sewer |
$
%
Years
This calculator is for demonstration purposes only. Always consult a professional
financial advisor before making personal financial decisions.
| Although the information displayed is believed to be accurate, no warranties or representations are made of any kind. |
| CORCORAN HORIZON REALTY |
- Listing -1 of 0
|
|

Gaurang Shah
Licenced Realtor
Dir:
416-841-0587
Bus:
905-458-7979
Fax:
905-458-1220
| Book Showing | Email a Friend |
Jump To:
At a Glance:
| Type: | Freehold - Detached |
| Area: | Toronto |
| Municipality: | Toronto C04 |
| Neighbourhood: | Lawrence Park North |
| Style: | 2-Storey |
| Lot Size: | x 122.00(Feet) |
| Approximate Age: | |
| Tax: | $8,976.88 |
| Maintenance Fee: | $0 |
| Beds: | 4 |
| Baths: | 2 |
| Garage: | 0 |
| Fireplace: | Y |
| Air Conditioning: | |
| Pool: | None |
Locatin Map:
Payment Calculator:

Listing added to your favorite list
Looking for resale homes?

By agreeing to Terms of Use, you will have ability to search up to 310222 listings and access to richer information than found on REALTOR.ca through my website.


