$878,000
Available - For Sale
Listing ID: X12121256
2 PAR Plac , Hamilton, L8K 5V9, Hamilton
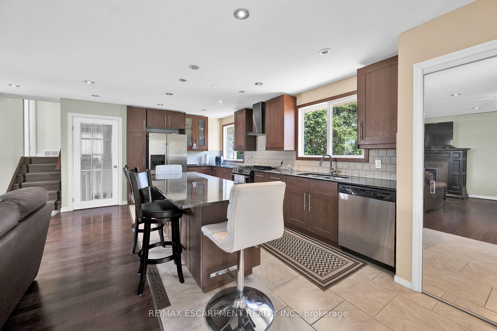
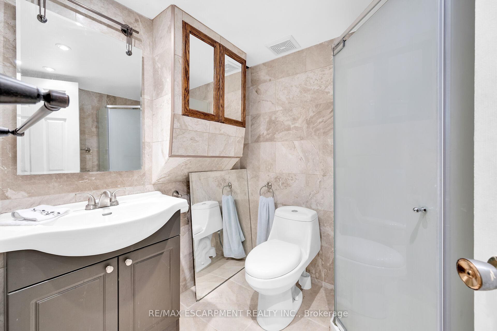
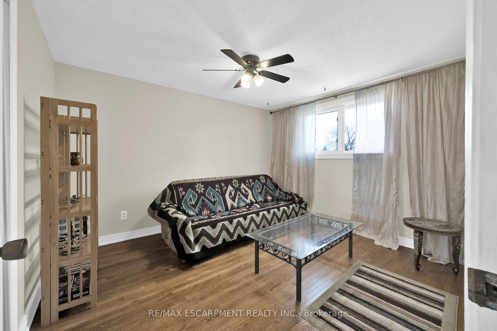
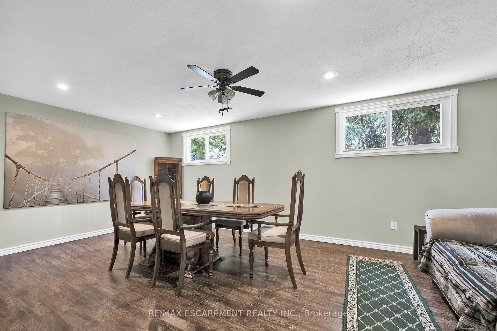
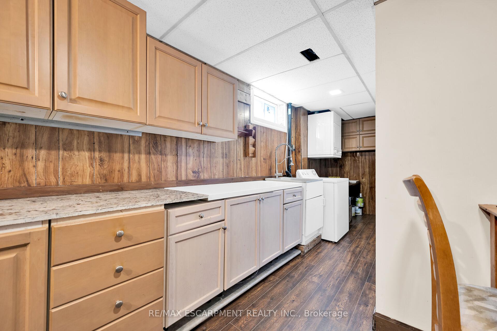
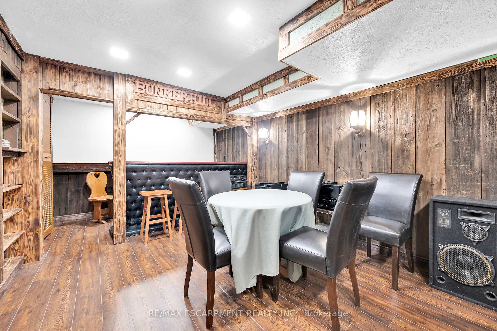
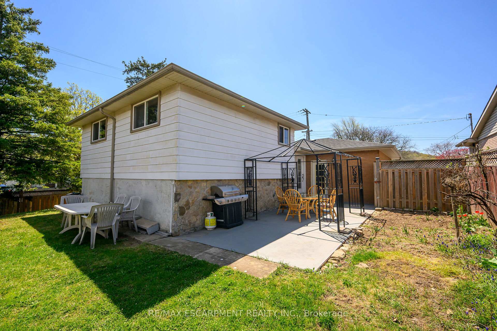
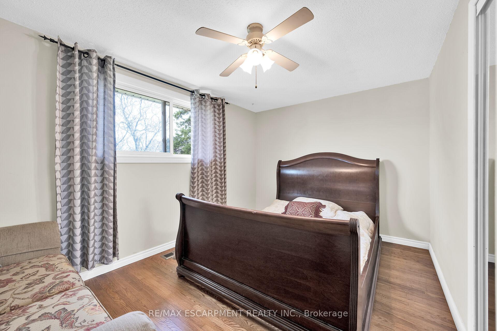
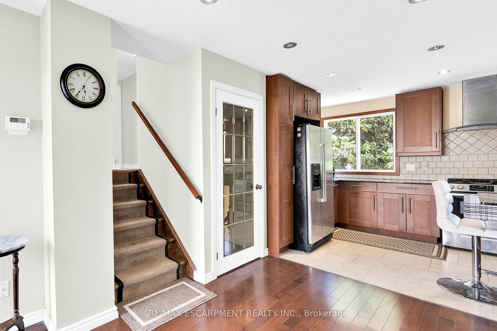
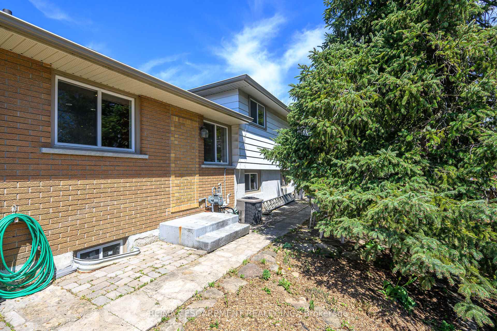
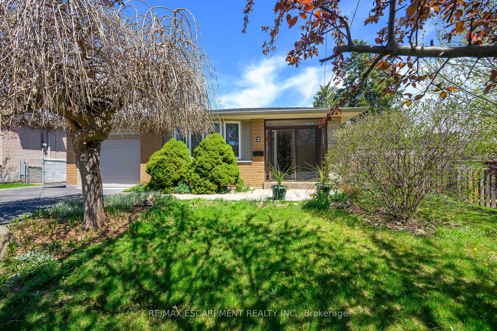
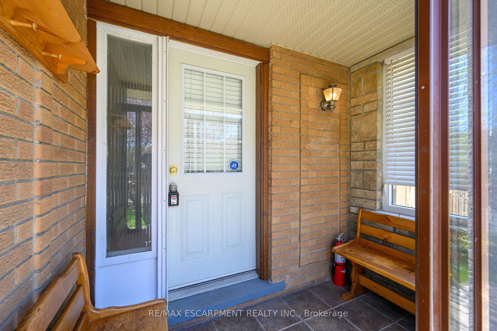
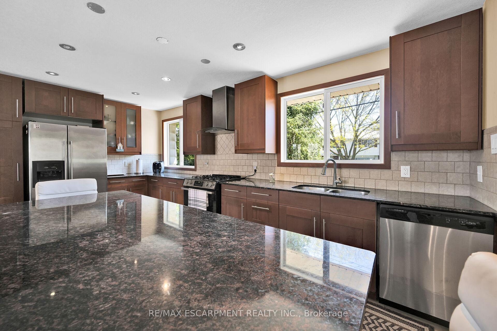
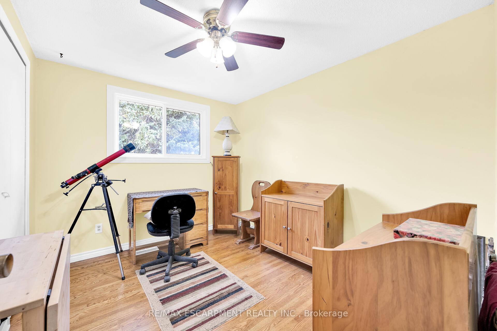

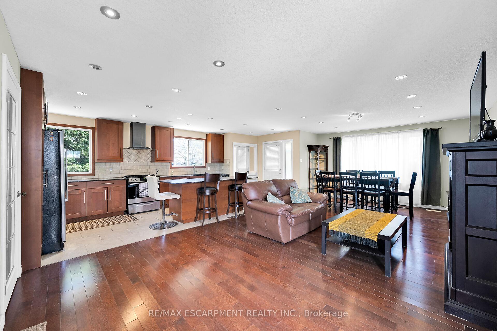
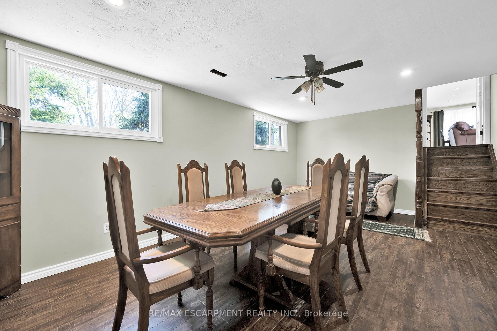
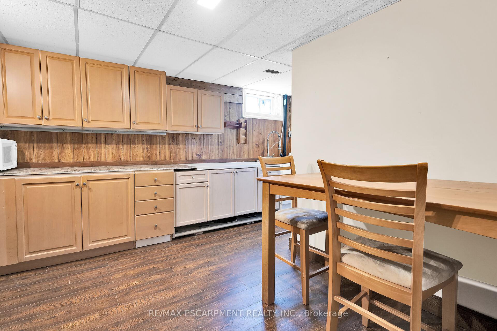
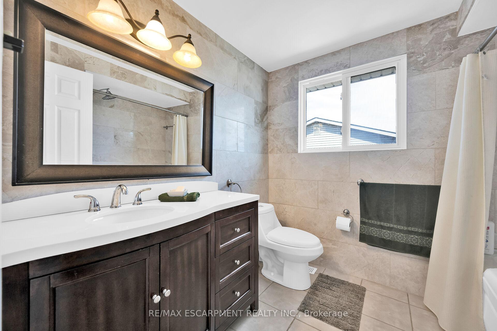
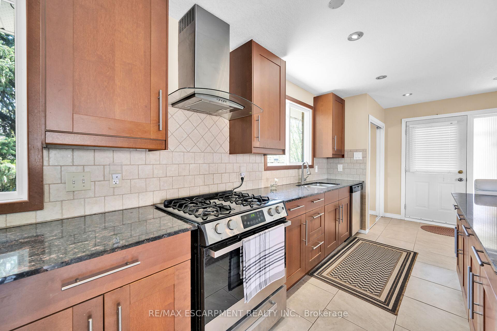
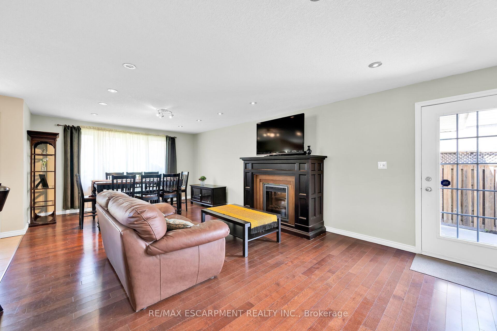
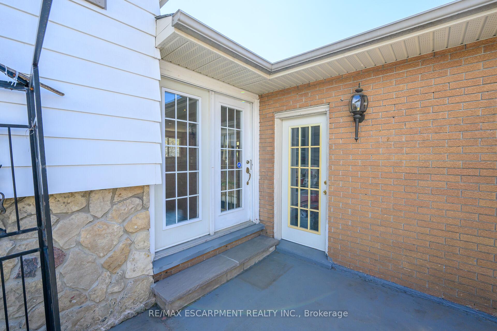
























| This home has been extensively remodeled featuring an amazing open concept design and high quality finishes. It is a delight! Features begin with its quiet low traffic location and its 55' by 101' lot which widens to 59' at the back. There is an enclosed vestibule area as you approach the front door and then once through you will encounter the amazing open concept main floor which includes an outstanding kitchen with its quality cabinetry, large island, quality flooring, numerous pot lights, California style knock down ceiling, an attractive high end fireplace, stainless steel appliances and much more. The home also features extensive additional living space and would be ideal for extended family members with its family room, additional bedroom and washroom on the lower level and then in the basement a spacious recreation room and laundry area. There is also much to offer for outdoor living with its spacious patio and extensive landscaping. This is an unique home which must be walked through to be fully appreciated! |
| Price | $878,000 |
| Taxes: | $4828.00 |
| Occupancy: | Owner |
| Address: | 2 PAR Plac , Hamilton, L8K 5V9, Hamilton |
| Acreage: | < .50 |
| Directions/Cross Streets: | GREENHILL/BUNKERHILL |
| Rooms: | 6 |
| Rooms +: | 4 |
| Bedrooms: | 3 |
| Bedrooms +: | 1 |
| Family Room: | F |
| Basement: | Full, Finished |
| Level/Floor | Room | Length(ft) | Width(ft) | Descriptions | |
| Room 1 | Main | Dining Ro | 13.58 | 8.99 | |
| Room 2 | Main | Living Ro | 17.58 | 8.99 | |
| Room 3 | Main | Kitchen | 16.99 | 8.99 | |
| Room 4 | Second | Primary B | 11.74 | 10.5 | |
| Room 5 | Second | Bedroom 2 | 10.33 | 8.82 | |
| Room 6 | Second | Bedroom 3 | 12.99 | 8.99 | |
| Room 7 | Second | Bathroom | 4 Pc Bath | ||
| Room 8 | Lower | Family Ro | 18.99 | 12 | |
| Room 9 | Lower | Bedroom 4 | 10 | 8.99 | |
| Room 10 | Lower | Bathroom | 3 Pc Bath | ||
| Room 11 | Basement | Recreatio | 22.01 | 10 | |
| Room 12 | Basement | Laundry |
| Washroom Type | No. of Pieces | Level |
| Washroom Type 1 | 4 | Second |
| Washroom Type 2 | 3 | Lower |
| Washroom Type 3 | 0 | |
| Washroom Type 4 | 0 | |
| Washroom Type 5 | 0 |
| Total Area: | 0.00 |
| Approximatly Age: | 31-50 |
| Property Type: | Detached |
| Style: | Backsplit 4 |
| Exterior: | Brick, Other |
| Garage Type: | Attached |
| (Parking/)Drive: | Private |
| Drive Parking Spaces: | 5 |
| Park #1 | |
| Parking Type: | Private |
| Park #2 | |
| Parking Type: | Private |
| Pool: | None |
| Approximatly Age: | 31-50 |
| Approximatly Square Footage: | 1100-1500 |
| Property Features: | Public Trans, School |
| CAC Included: | N |
| Water Included: | N |
| Cabel TV Included: | N |
| Common Elements Included: | N |
| Heat Included: | N |
| Parking Included: | N |
| Condo Tax Included: | N |
| Building Insurance Included: | N |
| Fireplace/Stove: | Y |
| Heat Type: | Forced Air |
| Central Air Conditioning: | Central Air |
| Central Vac: | N |
| Laundry Level: | Syste |
| Ensuite Laundry: | F |
| Elevator Lift: | False |
| Sewers: | Sewer |
| Utilities-Cable: | Y |
| Utilities-Hydro: | Y |
$
%
Years
This calculator is for demonstration purposes only. Always consult a professional
financial advisor before making personal financial decisions.
| Although the information displayed is believed to be accurate, no warranties or representations are made of any kind. |
| RE/MAX ESCARPMENT REALTY INC. |
- Listing -1 of 0
|
|

Gaurang Shah
Licenced Realtor
Dir:
416-841-0587
Bus:
905-458-7979
Fax:
905-458-1220
| Book Showing | Email a Friend |
Jump To:
At a Glance:
| Type: | Freehold - Detached |
| Area: | Hamilton |
| Municipality: | Hamilton |
| Neighbourhood: | Gershome |
| Style: | Backsplit 4 |
| Lot Size: | x 101.00(Feet) |
| Approximate Age: | 31-50 |
| Tax: | $4,828 |
| Maintenance Fee: | $0 |
| Beds: | 3+1 |
| Baths: | 2 |
| Garage: | 0 |
| Fireplace: | Y |
| Air Conditioning: | |
| Pool: | None |
Locatin Map:
Payment Calculator:

Listing added to your favorite list
Looking for resale homes?

By agreeing to Terms of Use, you will have ability to search up to 310779 listings and access to richer information than found on REALTOR.ca through my website.


