$2,600
Available - For Rent
Listing ID: X12120929
376 Cooks Mill Cres , Blossom Park - Airport and Area, K1V 2N2, Ottawa
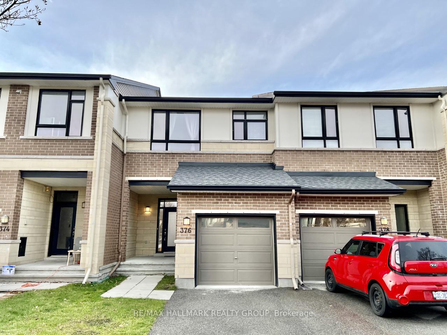
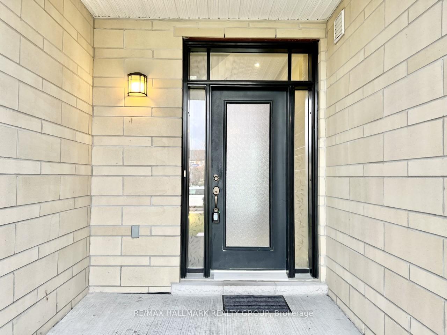
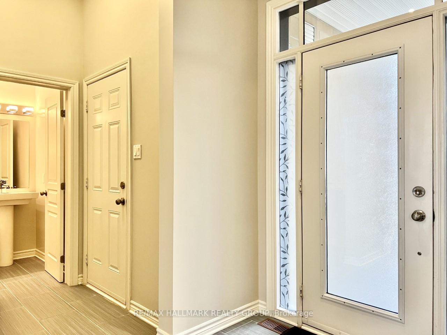
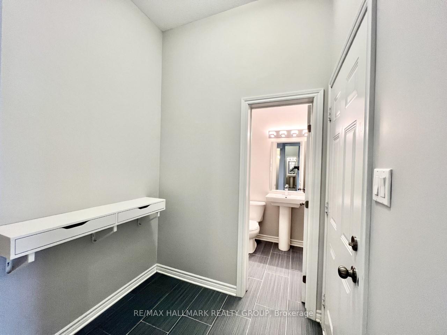
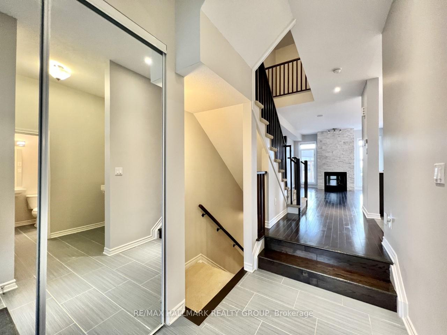
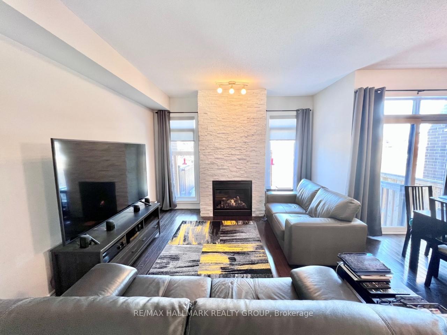
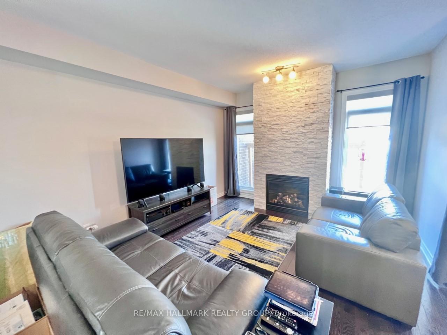
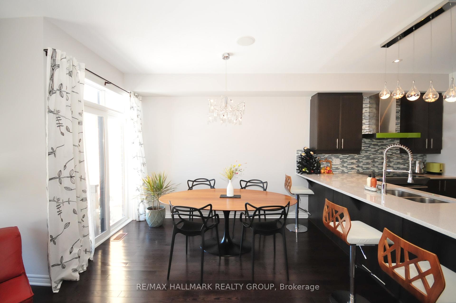
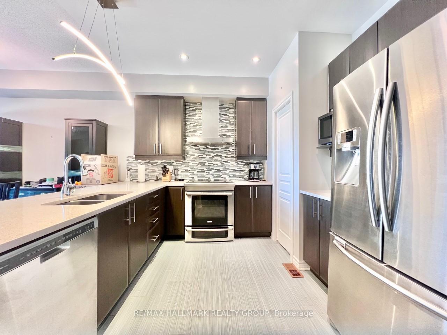
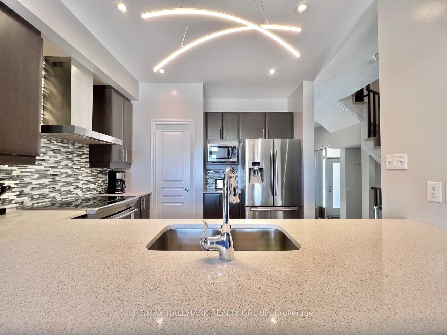
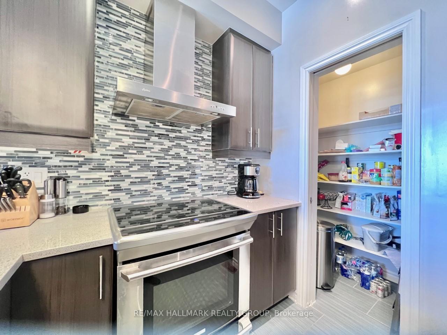
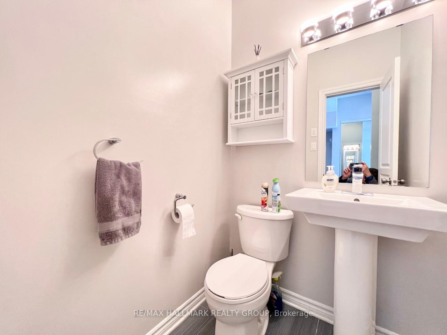
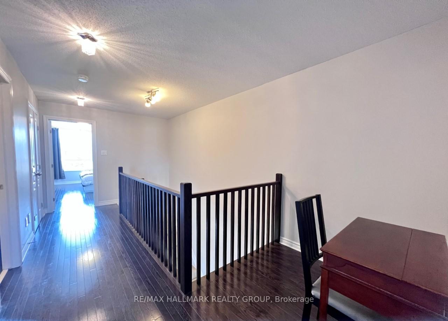
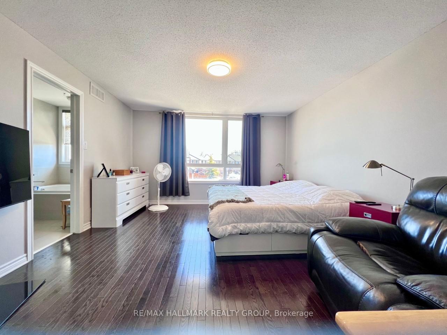
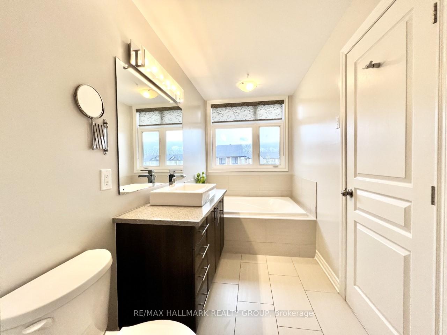
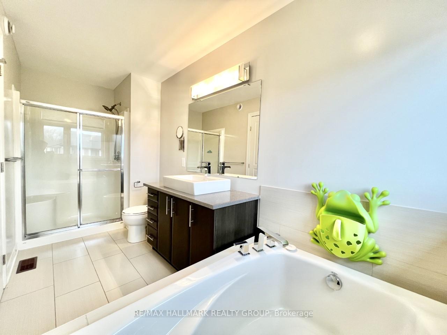
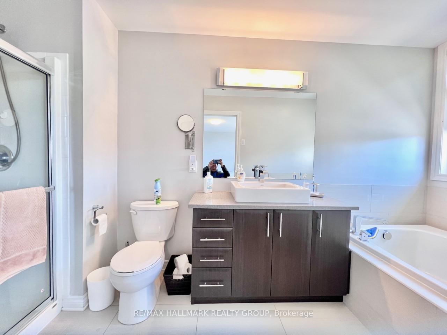
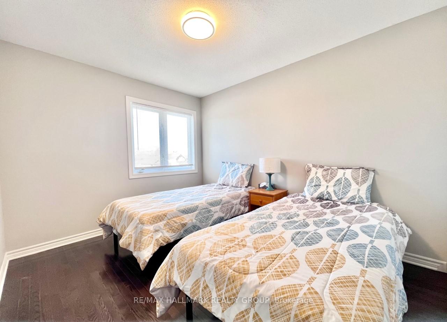
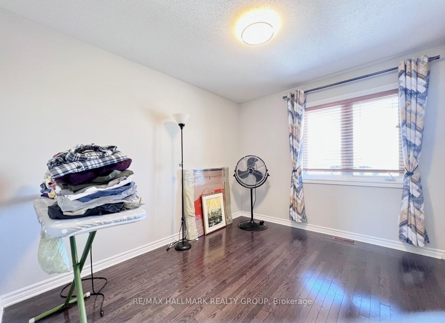
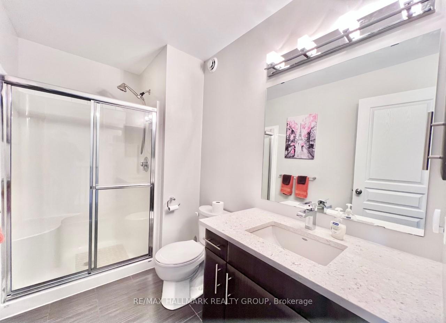
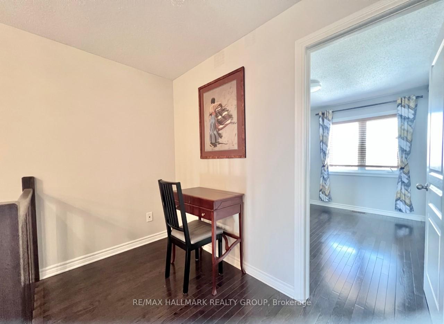
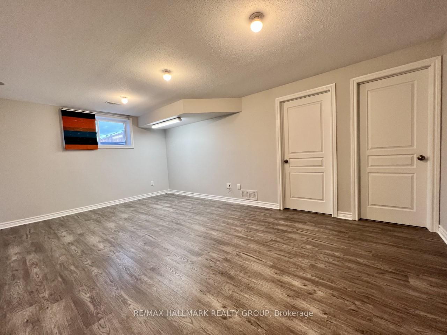
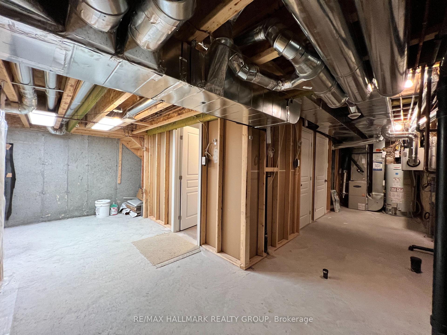
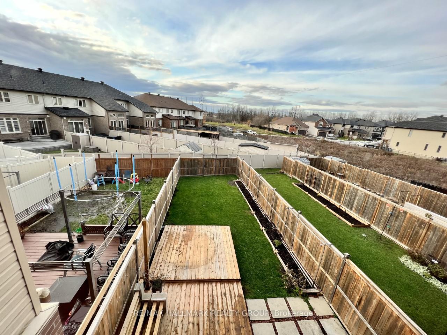
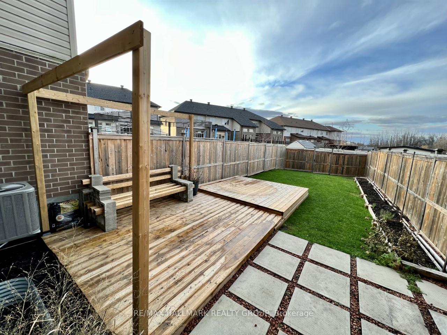
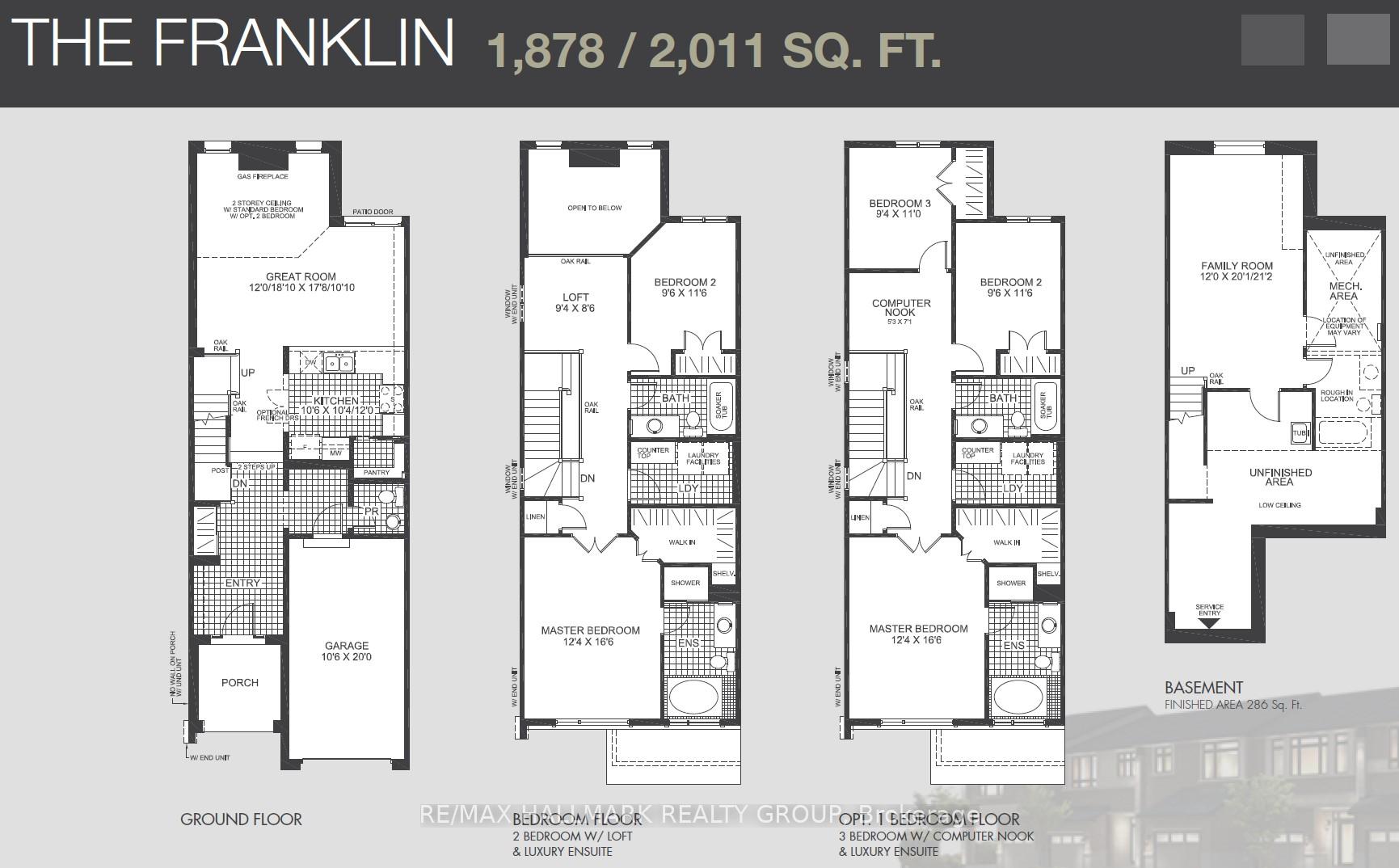


























| Stunning 3 bedroom townhome in desirable Riverside South! This 2,100 sqft. Franklin model features: 9 ft ceiling, custom fireplace, contemporary Red Oak hardwood floors on both Main and Second Floor, High quality stainless steel appliances. Quartz countertop in kitchen and all bathroom. Upgraded Euro Bliss Waterfall glass & Stone Kitchen backsplash, Storage galore in the built-in pantry. Central A/C. Computer Nook on the Second floor. Large master bedroom with walk-in closet & luxurious ensuite bath. Two other large bedrooms, and main bath upstairs. Lower level features a spacious finished family room, large bright window, and loads of storage. Last but not least! Large backyard with two tier deck and garden chair. Not rear neighbors. Fantastic picture views for both the front and the back of the house. |
| Price | $2,600 |
| Taxes: | $0.00 |
| Occupancy: | Tenant |
| Address: | 376 Cooks Mill Cres , Blossom Park - Airport and Area, K1V 2N2, Ottawa |
| Directions/Cross Streets: | Limebank/ Spratt |
| Rooms: | 3 |
| Bedrooms: | 3 |
| Bedrooms +: | 0 |
| Family Room: | T |
| Basement: | Full |
| Furnished: | Unfu |
| Level/Floor | Room | Length(ft) | Width(ft) | Descriptions | |
| Room 1 | Ground | Foyer | 3.28 | 3.28 | |
| Room 2 | Ground | Family Ro | 18.83 | 11.97 | |
| Room 3 | Ground | Dining Ro | 10.82 | 8.66 | |
| Room 4 | Ground | Kitchen | 11.97 | 10.5 | |
| Room 5 | Ground | Powder Ro | |||
| Room 6 | Second | Primary B | 16.14 | 12.3 | |
| Room 7 | Second | Bedroom 4 | 4 Pc Ensuite | ||
| Room 8 | Second | Other | Walk-In Closet(s) | ||
| Room 9 | Second | Bedroom 2 | 11.48 | 9.48 | |
| Room 10 | Second | Bedroom 3 | 10.99 | 9.32 | |
| Room 11 | Second | Loft | 7.05 | 5.25 | |
| Room 12 | Second | Bathroom | 4 Pc Bath | ||
| Room 13 | Basement | Recreatio | |||
| Room 14 | Basement | Utility R | |||
| Room 15 | Basement | Other |
| Washroom Type | No. of Pieces | Level |
| Washroom Type 1 | 4 | Second |
| Washroom Type 2 | 4 | Second |
| Washroom Type 3 | 2 | Ground |
| Washroom Type 4 | 0 | |
| Washroom Type 5 | 0 |
| Total Area: | 0.00 |
| Property Type: | Att/Row/Townhouse |
| Style: | 2-Storey |
| Exterior: | Brick, Vinyl Siding |
| Garage Type: | Attached |
| Drive Parking Spaces: | 1 |
| Pool: | None |
| Laundry Access: | Laundry Room |
| Approximatly Square Footage: | 1100-1500 |
| CAC Included: | N |
| Water Included: | N |
| Cabel TV Included: | N |
| Common Elements Included: | N |
| Heat Included: | N |
| Parking Included: | N |
| Condo Tax Included: | N |
| Building Insurance Included: | N |
| Fireplace/Stove: | Y |
| Heat Type: | Forced Air |
| Central Air Conditioning: | Central Air |
| Central Vac: | N |
| Laundry Level: | Syste |
| Ensuite Laundry: | F |
| Sewers: | Sewer |
| Although the information displayed is believed to be accurate, no warranties or representations are made of any kind. |
| RE/MAX HALLMARK REALTY GROUP |
- Listing -1 of 0
|
|

Gaurang Shah
Licenced Realtor
Dir:
416-841-0587
Bus:
905-458-7979
Fax:
905-458-1220
| Book Showing | Email a Friend |
Jump To:
At a Glance:
| Type: | Freehold - Att/Row/Townhouse |
| Area: | Ottawa |
| Municipality: | Blossom Park - Airport and Area |
| Neighbourhood: | 2603 - Riverside South |
| Style: | 2-Storey |
| Lot Size: | x 0.00(Feet) |
| Approximate Age: | |
| Tax: | $0 |
| Maintenance Fee: | $0 |
| Beds: | 3 |
| Baths: | 3 |
| Garage: | 0 |
| Fireplace: | Y |
| Air Conditioning: | |
| Pool: | None |
Locatin Map:

Listing added to your favorite list
Looking for resale homes?

By agreeing to Terms of Use, you will have ability to search up to 310779 listings and access to richer information than found on REALTOR.ca through my website.


