$2,980
Available - For Rent
Listing ID: W12120968
2420 Baronwood Driv , Oakville, L6M 0X6, Halton
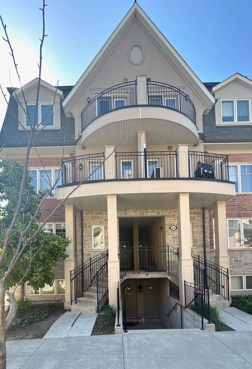
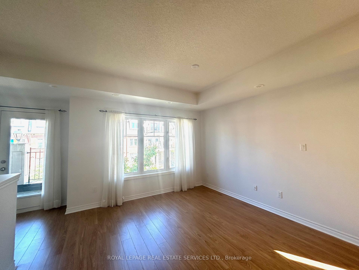
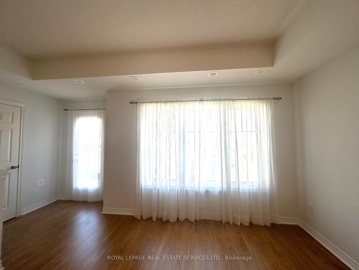
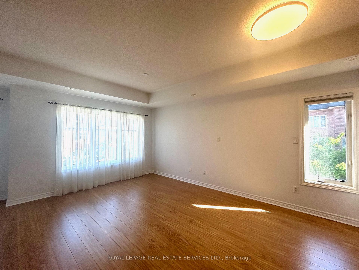
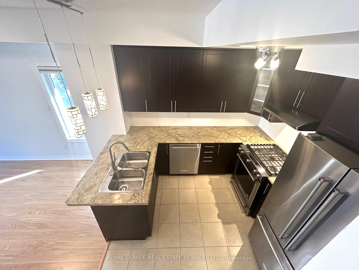
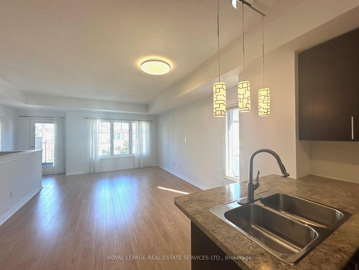
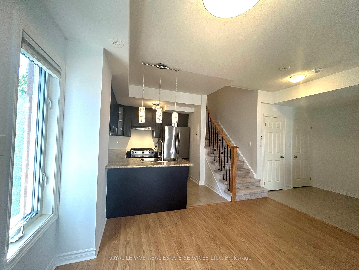
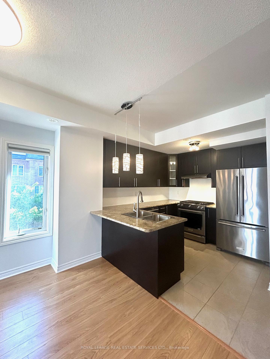
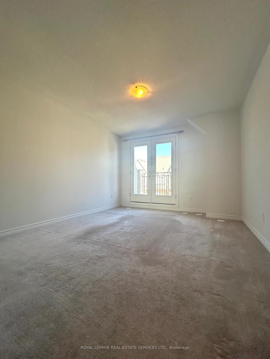
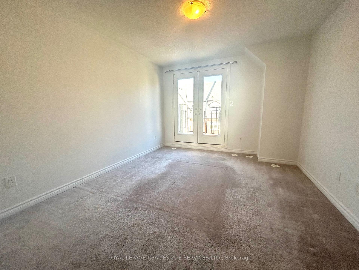
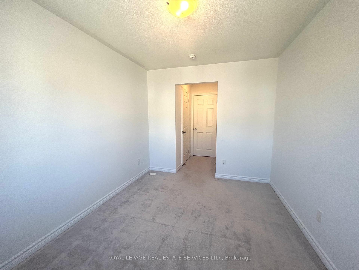
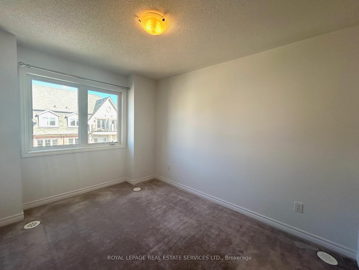
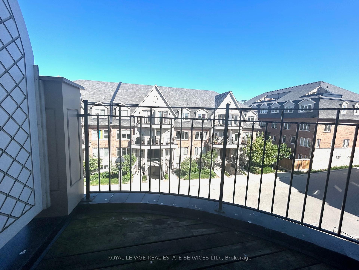
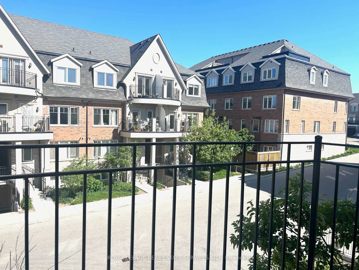
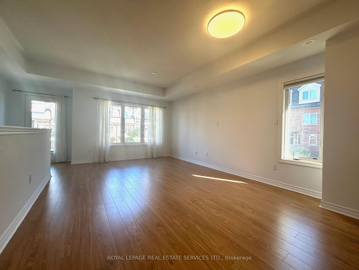
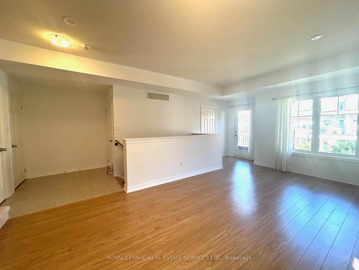
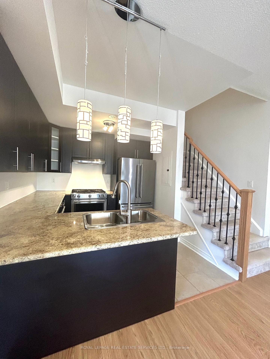
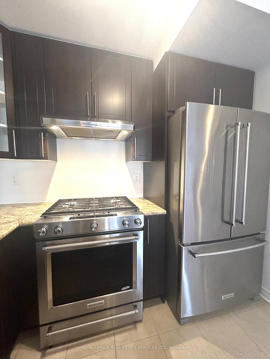
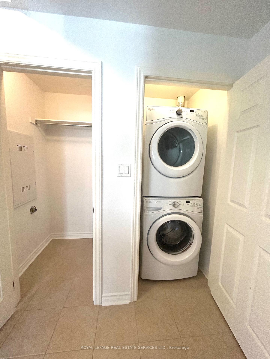
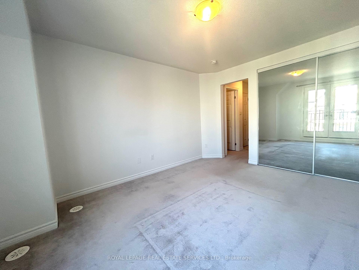

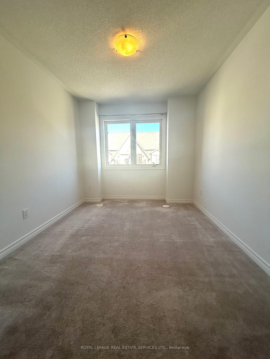
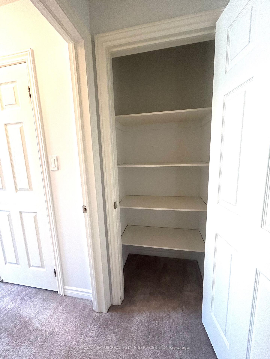
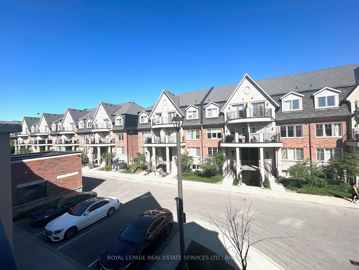
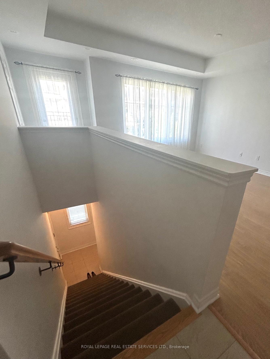
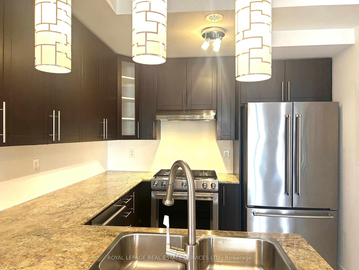
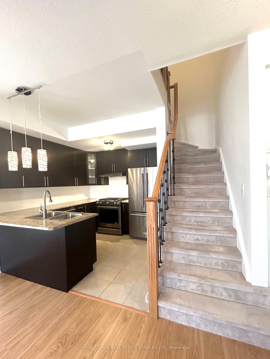
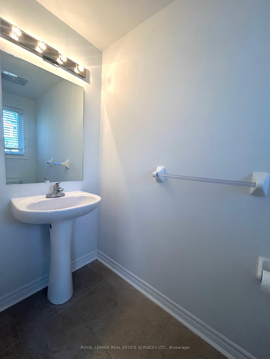
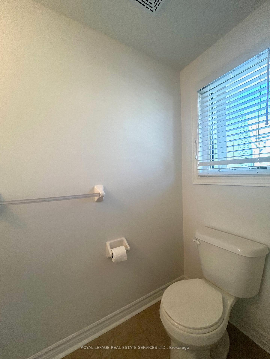

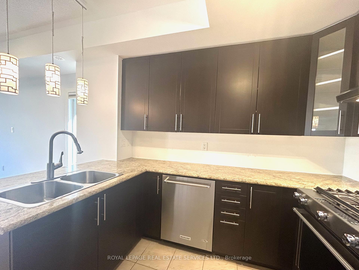
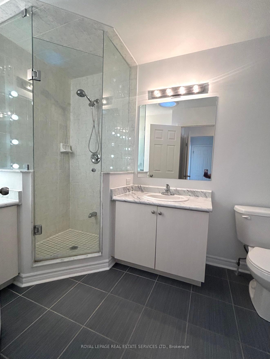
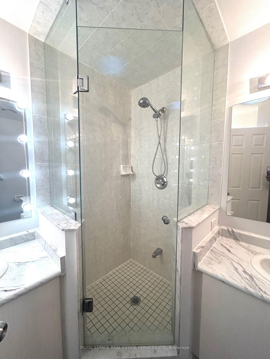
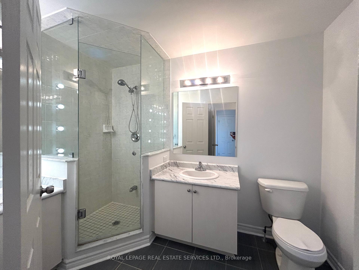
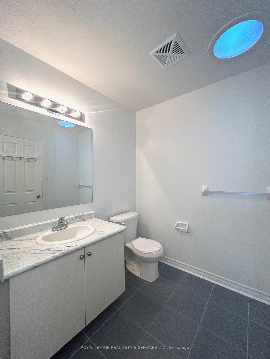
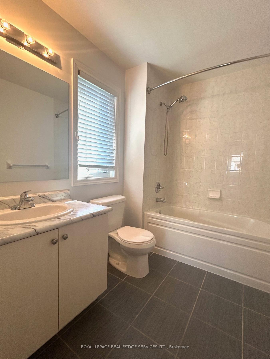
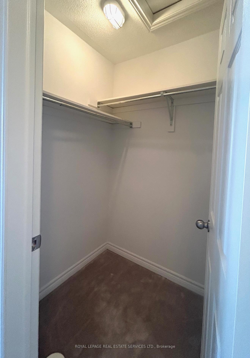
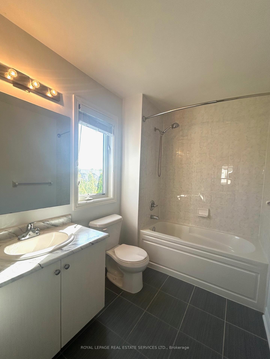
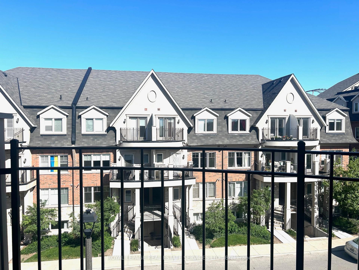







































| Bright and Spectacular 2 Bedrooms, 3 bathrooms End Unit townhome with 2 Parking Spots (Side by Side) and a Locker nestled in a quiet & friendly Dundas and Bronte neighborhood. Functional layout with open concept kitchen and Living room offers 9' ceiling, Lots of windows bring natural lighting from all directions. Large Kitchen counter top W/Stainless steel appliances, Double sink. Generously proportioned bedrooms, each bedroom has it own bath, primary bedroom W/3pc ensuite, and a thoughtfully designed, cozy layout with a 2nd balcony. Enjoy your own BBQ gas line on the 1st balcony. Walking distance to Schools, Daycare, Walk in Clinics, commercial plaza, Fourteen Mile Creek Park and More. Minutes to the Hospital, Bronte Creek Provincial Park and close to Main Hwy's (QEW, 403, and 407), Downtown Oakville, and the Lake of Ontario. |
| Price | $2,980 |
| Taxes: | $0.00 |
| Occupancy: | Tenant |
| Address: | 2420 Baronwood Driv , Oakville, L6M 0X6, Halton |
| Postal Code: | L6M 0X6 |
| Province/State: | Halton |
| Directions/Cross Streets: | Bronte/Westoak Trail/Baronwood |
| Level/Floor | Room | Length(ft) | Width(ft) | Descriptions | |
| Room 1 | Main | Living Ro | 19.58 | 12.99 | Laminate, Open Concept, W/O To Balcony |
| Room 2 | Main | Dining Ro | 19.58 | 12.99 | Laminate, Open Concept, Window |
| Room 3 | Main | Kitchen | 9.58 | 9.41 | Stainless Steel Appl, Breakfast Area, Window |
| Room 4 | Second | Primary B | 16.01 | 11.18 | W/O To Balcony, 4 Pc Bath, Walk-In Closet(s) |
| Room 5 | Second | Bedroom 2 | 10.99 | 8.99 | Window, Double Closet, 3 Pc Bath |
| Washroom Type | No. of Pieces | Level |
| Washroom Type 1 | 2 | Main |
| Washroom Type 2 | 3 | Second |
| Washroom Type 3 | 4 | Second |
| Washroom Type 4 | 0 | |
| Washroom Type 5 | 0 |
| Total Area: | 0.00 |
| Sprinklers: | Carb |
| Washrooms: | 3 |
| Heat Type: | Forced Air |
| Central Air Conditioning: | Central Air |
| Although the information displayed is believed to be accurate, no warranties or representations are made of any kind. |
| ROYAL LEPAGE REAL ESTATE SERVICES LTD. |
- Listing -1 of 0
|
|

Gaurang Shah
Licenced Realtor
Dir:
416-841-0587
Bus:
905-458-7979
Fax:
905-458-1220
| Book Showing | Email a Friend |
Jump To:
At a Glance:
| Type: | Com - Condo Townhouse |
| Area: | Halton |
| Municipality: | Oakville |
| Neighbourhood: | 1019 - WM Westmount |
| Style: | Stacked Townhous |
| Lot Size: | x 0.00() |
| Approximate Age: | |
| Tax: | $0 |
| Maintenance Fee: | $0 |
| Beds: | 2 |
| Baths: | 3 |
| Garage: | 0 |
| Fireplace: | N |
| Air Conditioning: | |
| Pool: |
Locatin Map:

Listing added to your favorite list
Looking for resale homes?

By agreeing to Terms of Use, you will have ability to search up to 310779 listings and access to richer information than found on REALTOR.ca through my website.


