$559,900
Available - For Sale
Listing ID: X12117650
454 Janefield Aven , Guelph, N1G 4R8, Wellington
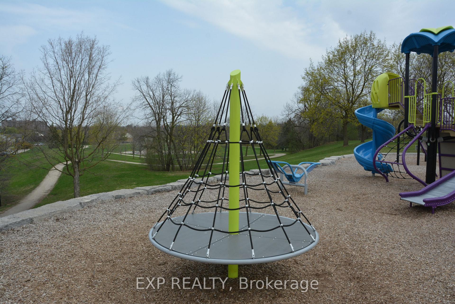
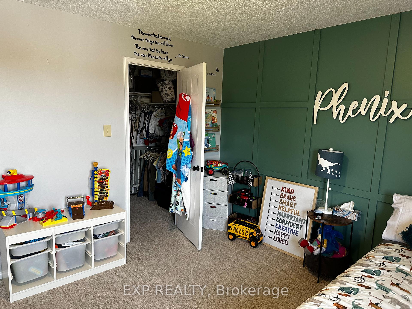
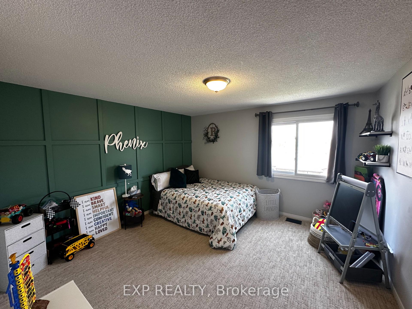
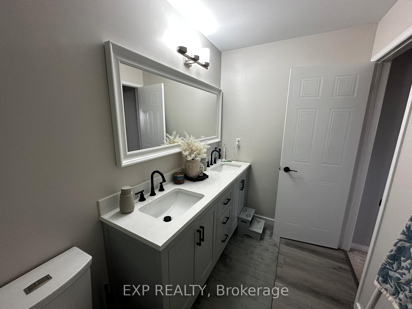
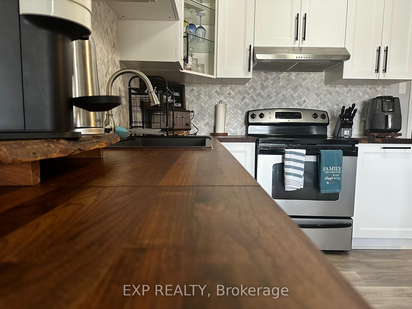
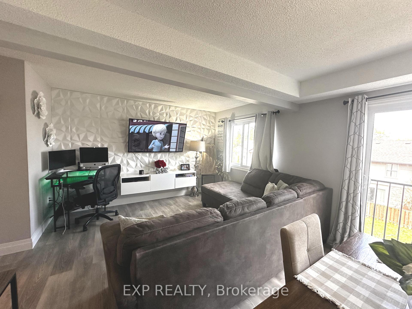
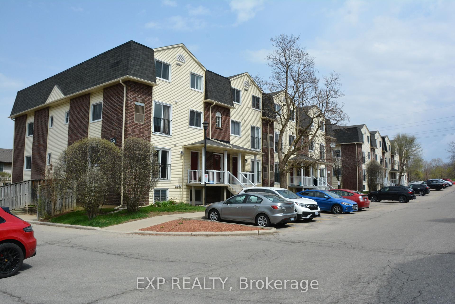
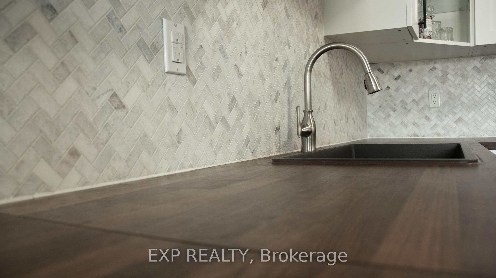
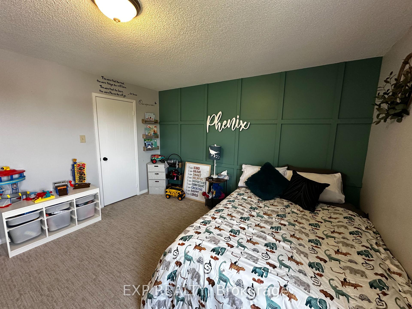
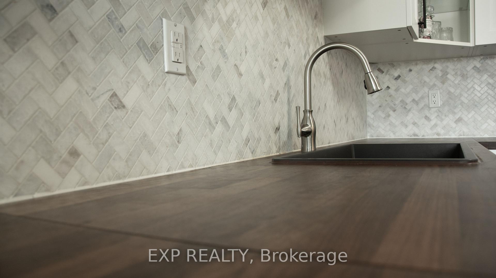
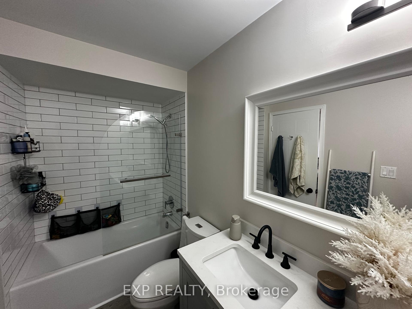
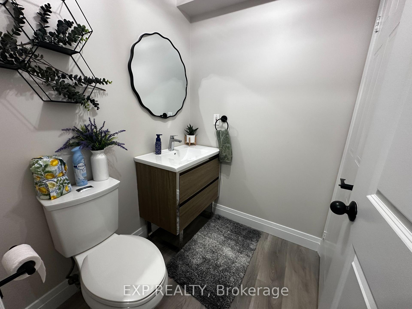
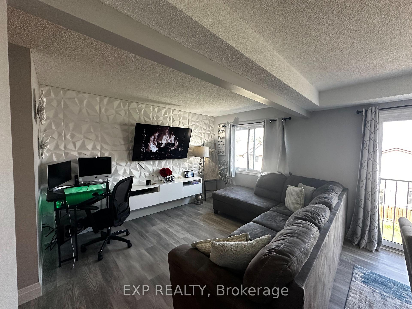
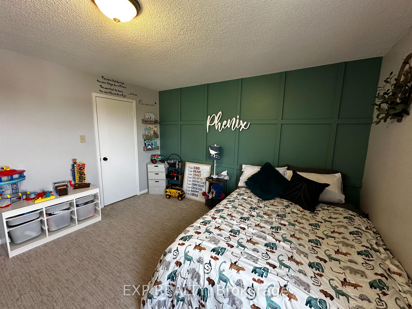
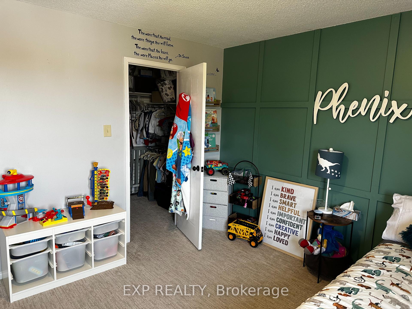
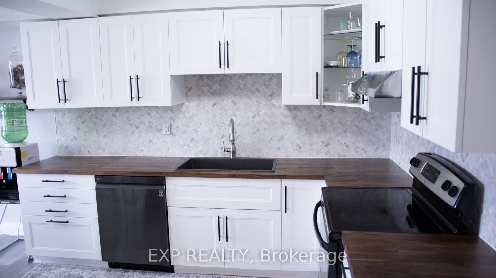
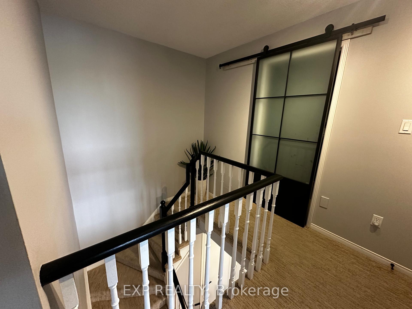
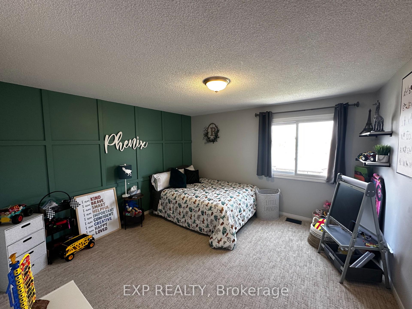
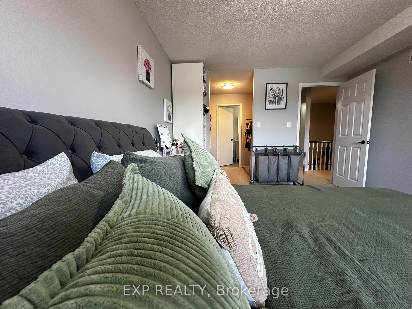
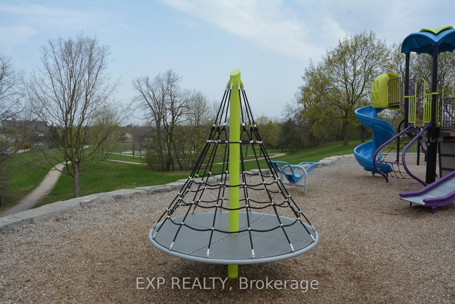
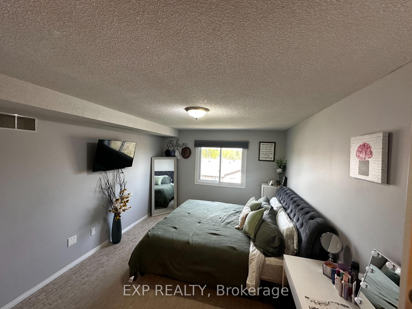
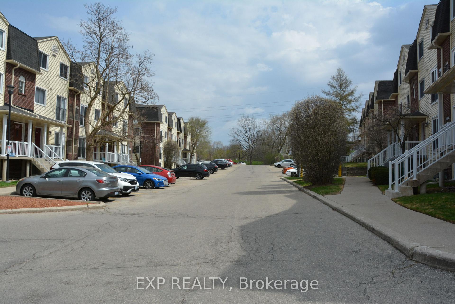
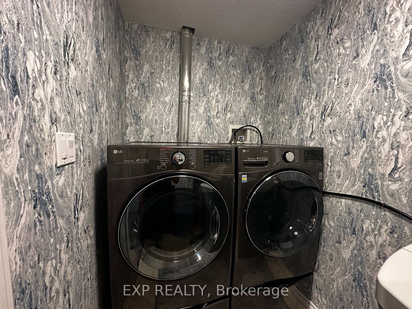
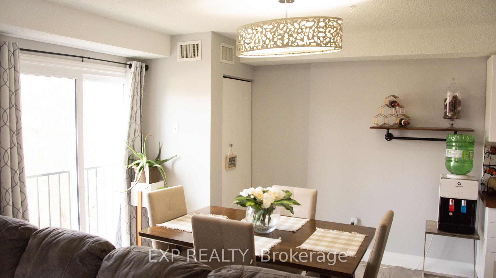

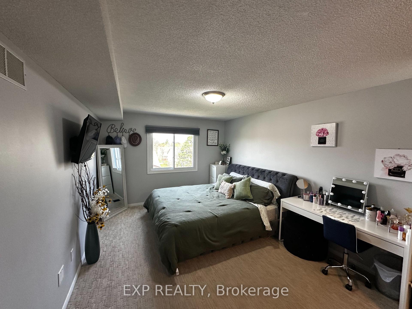
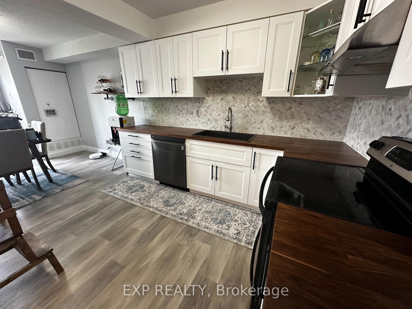



























| Welcome to Unit 202 at 454 Janefield Avenue! Discover your ideal home in one of Guelph's most desirable neighborhoods. This beautifully maintained and recently renovated 2-bedroom, 2-bath condo offers over 1200 sq. ft. of bright and spacious living. 7 Key Features include 1) Open-Concept Living: Enjoy a seamless flow between the living and dining areas, flooded with natural light from large windows and sliding doors leading to a private Juliette balcony perfect for your morning coffee or evening relaxation. 2) Gourmet Kitchen: The newly renovated kitchen features ample storage and counter space, making it an entertainer's dream. 3) Generous Bedrooms: Both bedrooms are well-sized, with one offering built-in his and hers closets and the other a walk-in closet, ensuring plenty of storage. 4) Stylish Bathrooms: The full 4-piece bathroom upstairs has been elegantly renovated, with double sinks, enhancing the unit's modern appeal. 5) Convenience: In-suite laundry includes a stylish LG washer and dryer, plus additional storage drawers. 6) One designated parking spot is included, with extra visitor parking available. 7) Community & Amenities: Enjoy the convenience of a park next door, perfect for quiet walks or morning runs, complete with play structures for kids. With Stone Road Mall, public transit, restaurants, and proximity to the University of Guelph and Hanlon Expressway, this property is a commuter's dream.This exceptional home is perfect for first-time buyers, investors, or those looking to downsize. Don't miss your chance to make this charming condo your own! Schedule a viewing today! |
| Price | $559,900 |
| Taxes: | $2784.00 |
| Assessment Year: | 2024 |
| Occupancy: | Owner |
| Address: | 454 Janefield Aven , Guelph, N1G 4R8, Wellington |
| Postal Code: | N1G 4R8 |
| Province/State: | Wellington |
| Directions/Cross Streets: | Stone Rd Mall |
| Level/Floor | Room | Length(ft) | Width(ft) | Descriptions | |
| Room 1 | Main | Living Ro | 12.5 | 11.48 | B/I Shelves, Large Window, Vinyl Floor |
| Room 2 | Main | Kitchen | 10.99 | 9.41 | Ceramic Backsplash, Custom Counter, Renovated |
| Room 3 | Main | Dining Ro | 10.99 | 7.97 | Juliette Balcony, Vinyl Floor, Open Concept |
| Room 4 | Main | Bathroom | 5.9 | 4.1 | Renovated, B/I Vanity, 2 Pc Bath |
| Room 5 | Main | Other | 5.31 | 4.99 | B/I Shelves |
| Room 6 | Second | Primary B | 14.99 | 11.48 | Semi Ensuite, Large Window, B/I Closet |
| Room 7 | Second | Bedroom 2 | 12.99 | 11.97 | Walk-In Closet(s), Large Window, Renovated |
| Room 8 | Second | Laundry | 8.56 | 4.99 | |
| Room 9 | Second | Bathroom | 11.48 | 5.9 | 4 Pc Bath, Double Sink, Renovated |
| Room 10 | Main | Foyer | 8.2 | 4.59 | Vinyl Floor, Closet |
| Washroom Type | No. of Pieces | Level |
| Washroom Type 1 | 4 | Second |
| Washroom Type 2 | 2 | Main |
| Washroom Type 3 | 0 | |
| Washroom Type 4 | 0 | |
| Washroom Type 5 | 0 |
| Total Area: | 0.00 |
| Approximatly Age: | 16-30 |
| Washrooms: | 2 |
| Heat Type: | Forced Air |
| Central Air Conditioning: | Central Air |
$
%
Years
This calculator is for demonstration purposes only. Always consult a professional
financial advisor before making personal financial decisions.
| Although the information displayed is believed to be accurate, no warranties or representations are made of any kind. |
| EXP REALTY |
- Listing -1 of 0
|
|

Gaurang Shah
Licenced Realtor
Dir:
416-841-0587
Bus:
905-458-7979
Fax:
905-458-1220
| Virtual Tour | Book Showing | Email a Friend |
Jump To:
At a Glance:
| Type: | Com - Condo Townhouse |
| Area: | Wellington |
| Municipality: | Guelph |
| Neighbourhood: | Dovercliffe Park/Old University |
| Style: | Stacked Townhous |
| Lot Size: | x 0.00() |
| Approximate Age: | 16-30 |
| Tax: | $2,784 |
| Maintenance Fee: | $450.95 |
| Beds: | 2 |
| Baths: | 2 |
| Garage: | 0 |
| Fireplace: | N |
| Air Conditioning: | |
| Pool: |
Locatin Map:
Payment Calculator:

Listing added to your favorite list
Looking for resale homes?

By agreeing to Terms of Use, you will have ability to search up to 310779 listings and access to richer information than found on REALTOR.ca through my website.


