$625,000
Available - For Sale
Listing ID: X12121353
150 Riverside Driv , Dysart et al, K0M 1S0, Haliburton
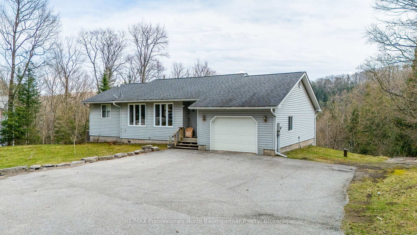
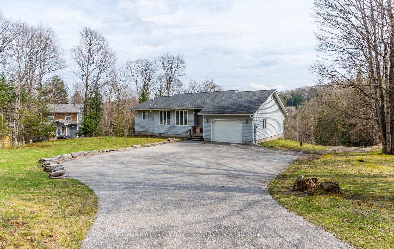
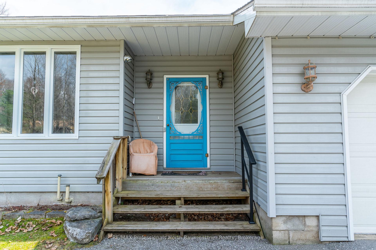
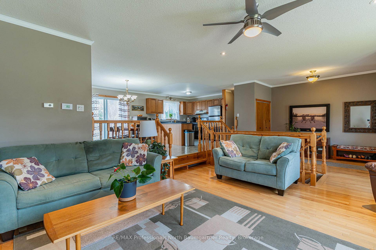

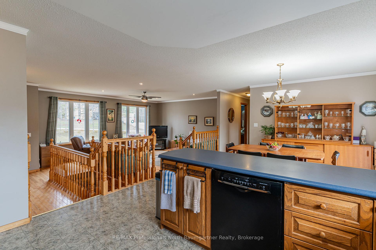
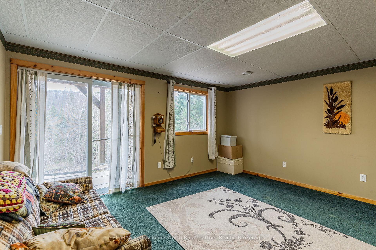
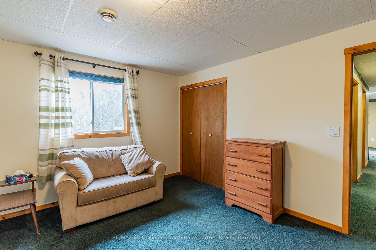
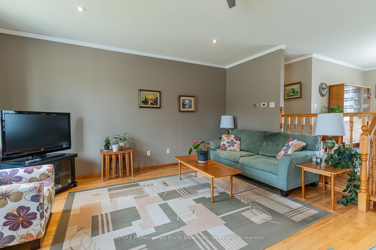
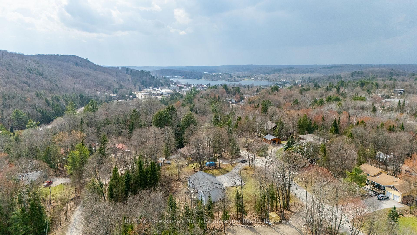
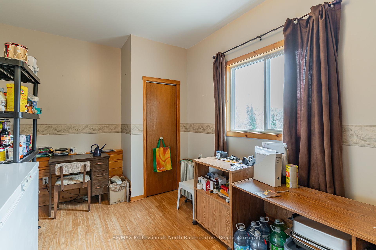
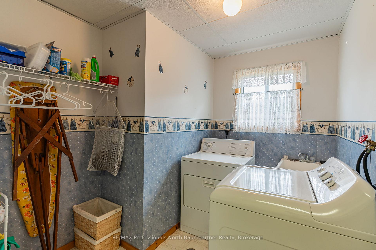
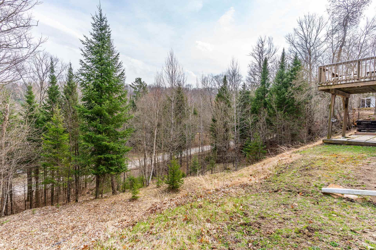
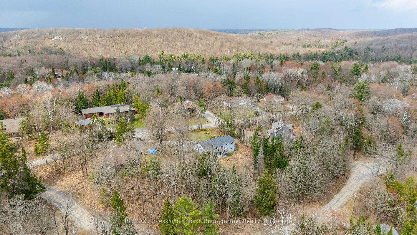

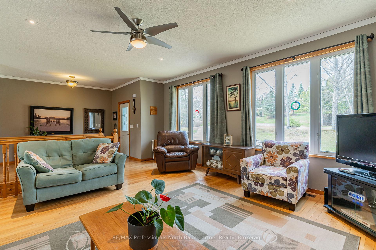
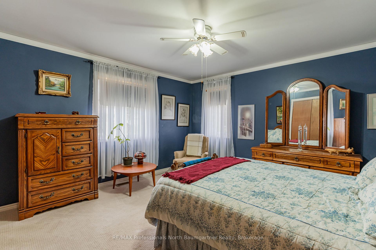
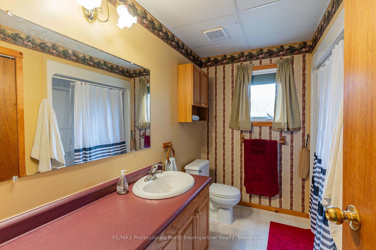
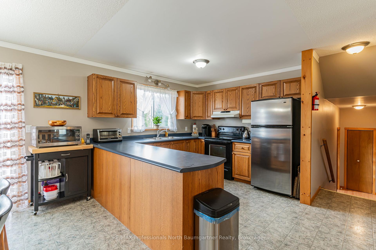
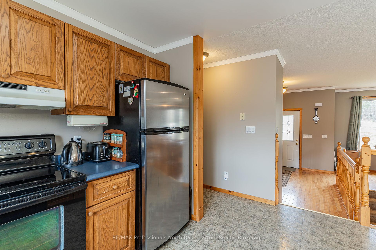
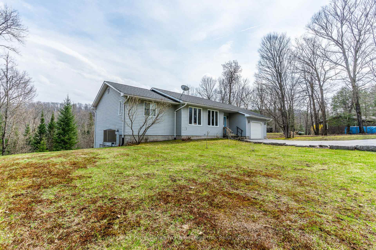
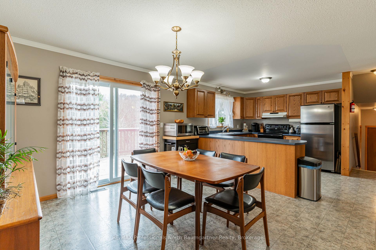
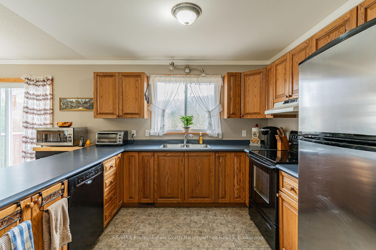
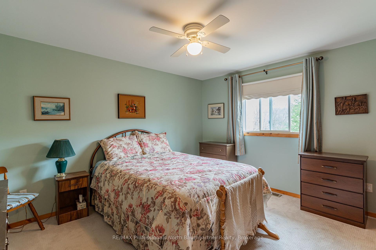
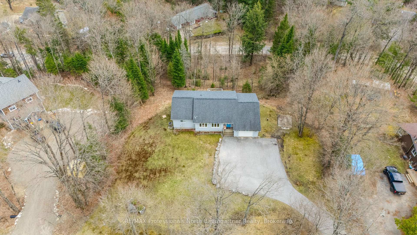
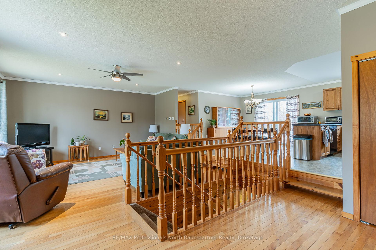
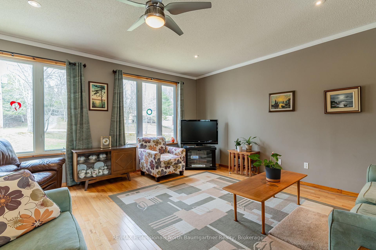
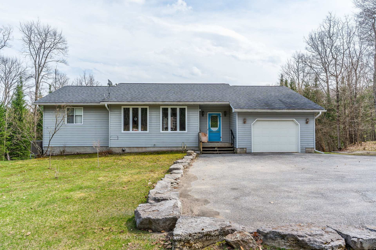
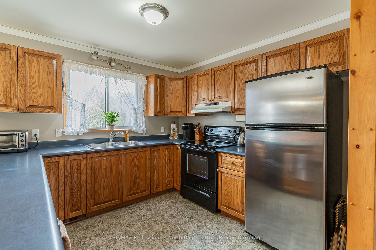
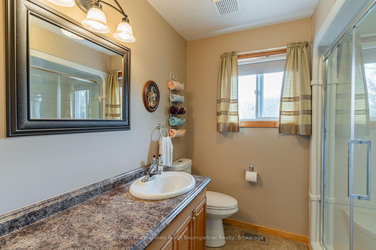
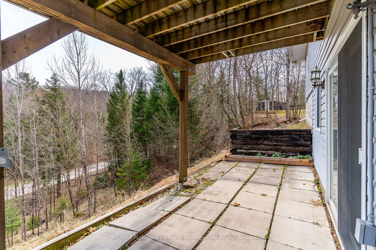
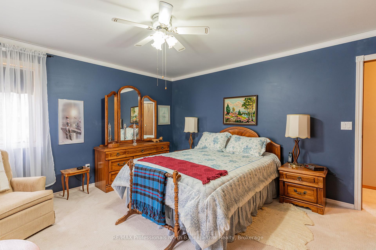
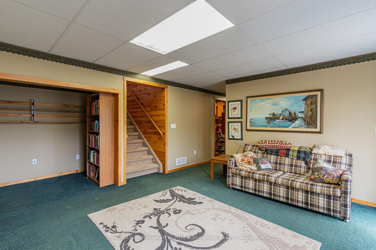
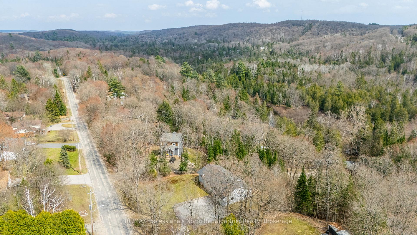
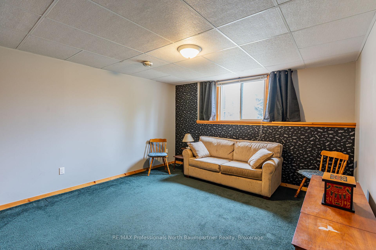
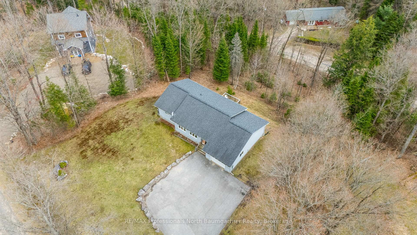
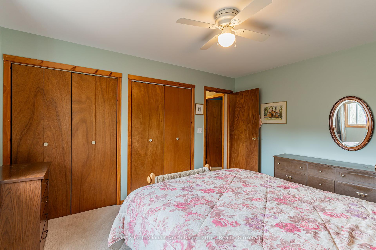





































| Welcome to Riverside Drive. This charming three-bedroom home offers the perfect blend of convenience and tranquility in one of Haliburton's most desirable neighborhoods. Just a short stroll from downtown amenities, this bright and inviting property provides the ideal setting for your Haliburton lifestyle. The sun-drenched interior welcomes you with abundant natural light streaming through large windows, creating a warm and airy atmosphere throughout. The thoughtfully designed floor plan maximizes both comfort and functionality with three well-proportioned bedrooms and two tastefully appointed bathrooms. Enjoy morning coffee on your private deck while listening to the gentle sounds of nature. The spacious yard offers plenty of potential for outdoor enjoyment and relaxation. The paved driveway offers ample parking for residents and guests alike. Located in a quiet, established neighborhood yet within walking distance to shops, restaurants, and services, 150 Riverside Drive delivers the best of both worlds. Don't miss this opportunity to own a piece of Haliburton's charm. |
| Price | $625,000 |
| Taxes: | $2309.00 |
| Assessment Year: | 2024 |
| Occupancy: | Owner |
| Address: | 150 Riverside Driv , Dysart et al, K0M 1S0, Haliburton |
| Acreage: | .50-1.99 |
| Directions/Cross Streets: | Dean Court/Riverside Dr |
| Rooms: | 17 |
| Bedrooms: | 4 |
| Bedrooms +: | 0 |
| Family Room: | T |
| Basement: | Finished |
| Level/Floor | Room | Length(ft) | Width(ft) | Descriptions | |
| Room 1 | Main | Bathroom | 9.35 | 7.48 | |
| Room 2 | Main | Bedroom | 13.28 | 11.02 | |
| Room 3 | Main | Dining Ro | 13.74 | 9.91 | |
| Room 4 | Main | Foyer | 13.38 | 8.46 | |
| Room 5 | Main | Kitchen | 13.68 | 13.09 | |
| Room 6 | Main | Living Ro | 16.5 | 19.22 | |
| Room 7 | Main | Office | 9.81 | 15.06 | |
| Room 8 | Main | Primary B | 13.51 | 15.51 | |
| Room 9 | Basement | Bathroom | 9.12 | 7.68 | |
| Room 10 | Basement | Bedroom | 13.02 | 11.05 | |
| Room 11 | Basement | Bedroom | 12.82 | 14.83 | |
| Room 12 | Basement | Den | 4.49 | 7.54 | |
| Room 13 | Basement | Laundry | 9.12 | 7.68 | |
| Room 14 | Basement | Recreatio | 13.94 | 14.63 | |
| Room 15 | Basement | Other | 16.07 | 19.52 |
| Washroom Type | No. of Pieces | Level |
| Washroom Type 1 | 3 | Main |
| Washroom Type 2 | 4 | Basement |
| Washroom Type 3 | 0 | |
| Washroom Type 4 | 0 | |
| Washroom Type 5 | 0 |
| Total Area: | 0.00 |
| Property Type: | Detached |
| Style: | Bungalow |
| Exterior: | Vinyl Siding |
| Garage Type: | Attached |
| (Parking/)Drive: | Private |
| Drive Parking Spaces: | 4 |
| Park #1 | |
| Parking Type: | Private |
| Park #2 | |
| Parking Type: | Private |
| Pool: | None |
| Approximatly Square Footage: | 1500-2000 |
| Property Features: | Arts Centre, Golf |
| CAC Included: | N |
| Water Included: | N |
| Cabel TV Included: | N |
| Common Elements Included: | N |
| Heat Included: | N |
| Parking Included: | N |
| Condo Tax Included: | N |
| Building Insurance Included: | N |
| Fireplace/Stove: | N |
| Heat Type: | Forced Air |
| Central Air Conditioning: | Central Air |
| Central Vac: | N |
| Laundry Level: | Syste |
| Ensuite Laundry: | F |
| Sewers: | Septic |
| Water: | Drilled W |
| Water Supply Types: | Drilled Well |
$
%
Years
This calculator is for demonstration purposes only. Always consult a professional
financial advisor before making personal financial decisions.
| Although the information displayed is believed to be accurate, no warranties or representations are made of any kind. |
| RE/MAX Professionals North Baumgartner Realty |
- Listing -1 of 0
|
|

Gaurang Shah
Licenced Realtor
Dir:
416-841-0587
Bus:
905-458-7979
Fax:
905-458-1220
| Virtual Tour | Book Showing | Email a Friend |
Jump To:
At a Glance:
| Type: | Freehold - Detached |
| Area: | Haliburton |
| Municipality: | Dysart et al |
| Neighbourhood: | Dysart |
| Style: | Bungalow |
| Lot Size: | x 223.22(Feet) |
| Approximate Age: | |
| Tax: | $2,309 |
| Maintenance Fee: | $0 |
| Beds: | 4 |
| Baths: | 3 |
| Garage: | 0 |
| Fireplace: | N |
| Air Conditioning: | |
| Pool: | None |
Locatin Map:
Payment Calculator:

Listing added to your favorite list
Looking for resale homes?

By agreeing to Terms of Use, you will have ability to search up to 310779 listings and access to richer information than found on REALTOR.ca through my website.


