$674,900
Available - For Sale
Listing ID: X12120041
1910 Haig Driv , Elmvale Acres and Area, K1G 2K1, Ottawa
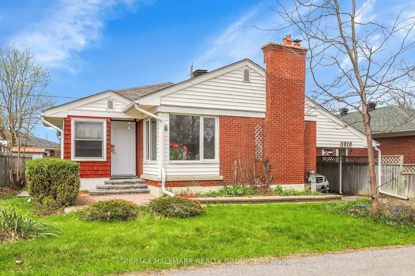
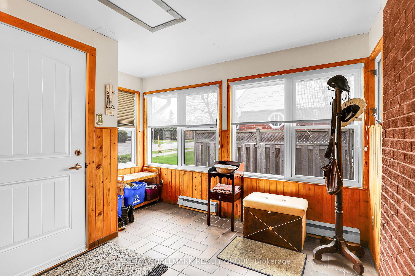
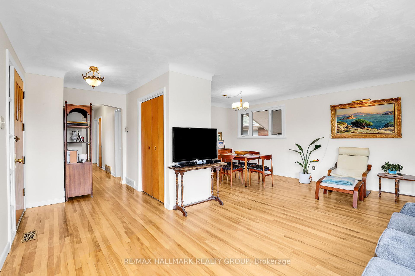
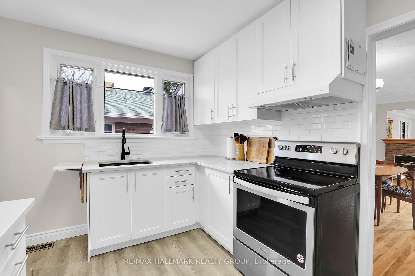
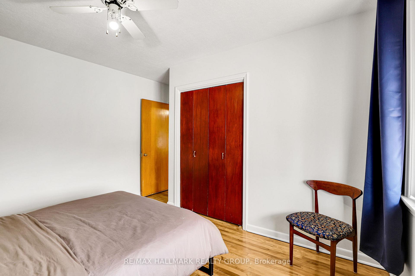
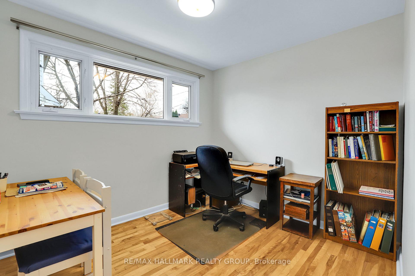
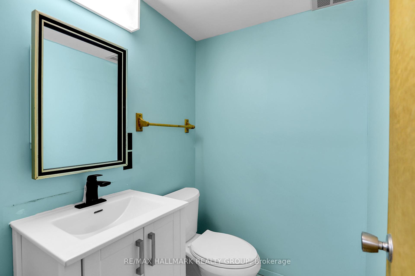
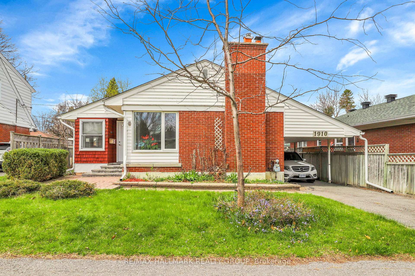
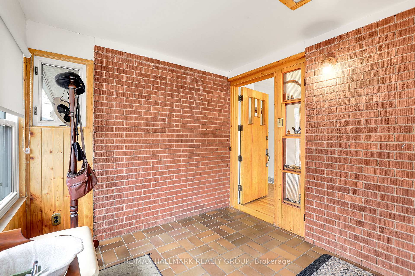
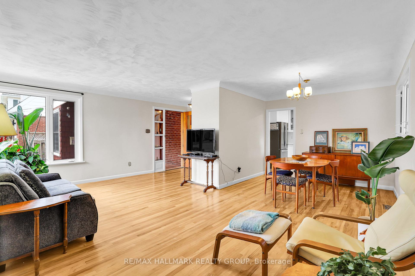
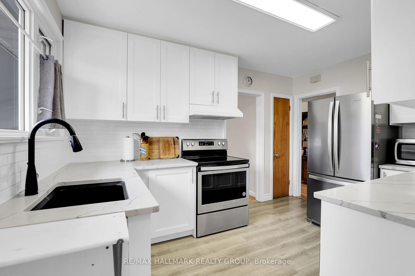
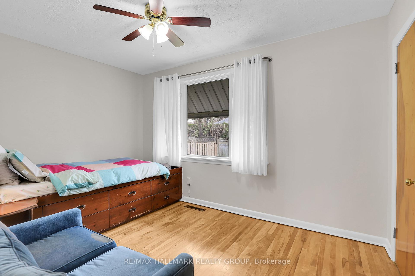
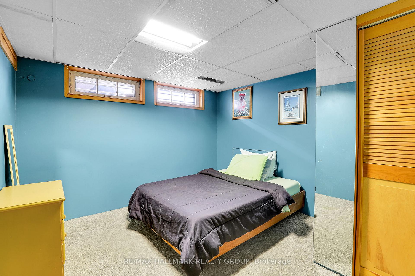
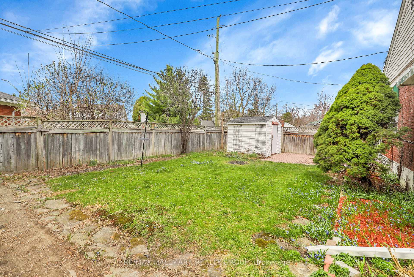
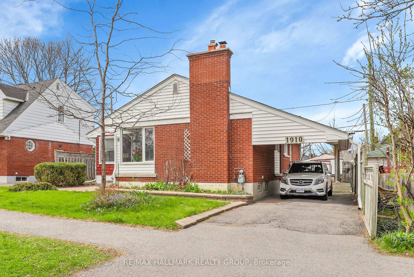
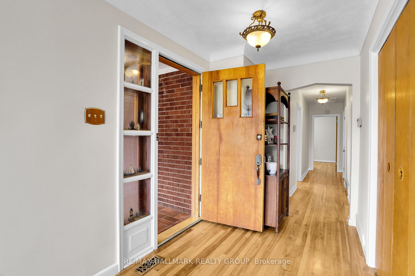
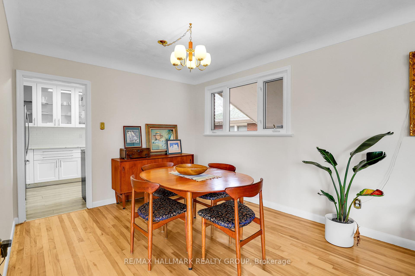
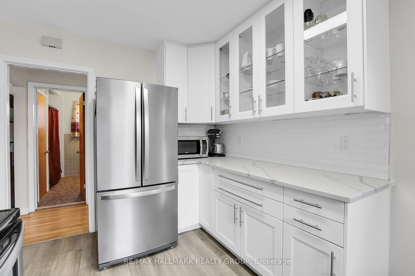
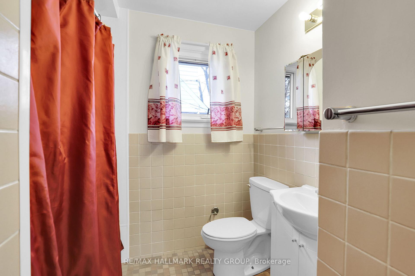
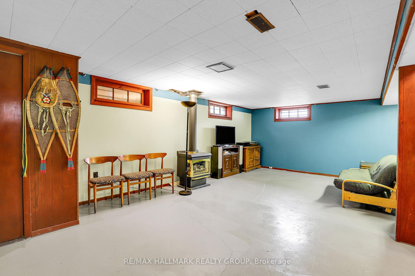
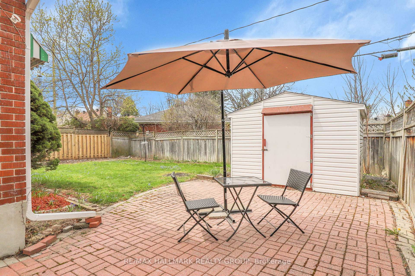
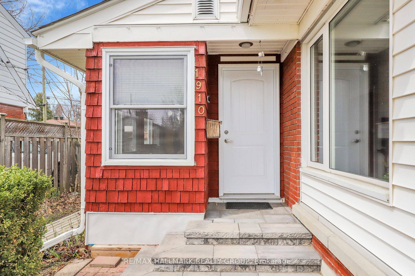
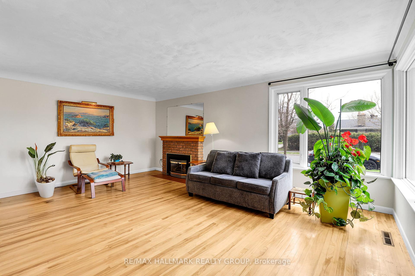
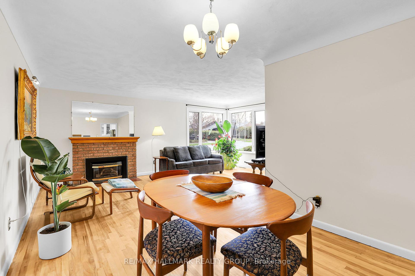
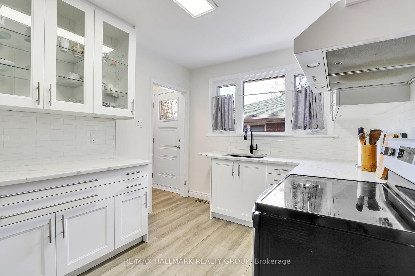
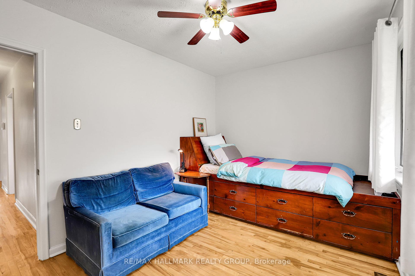
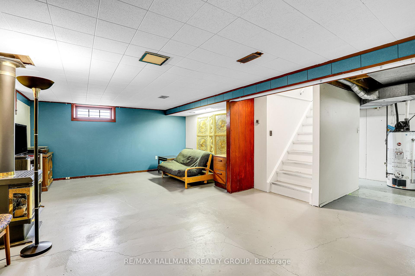
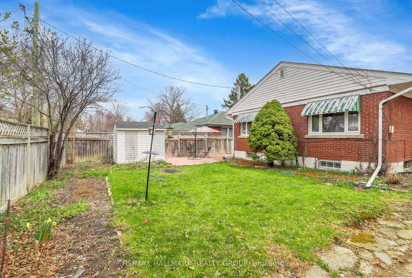
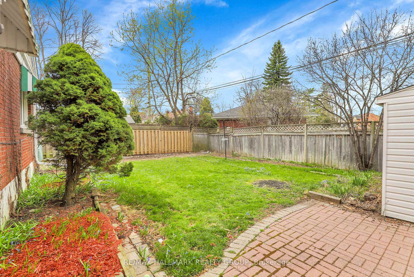
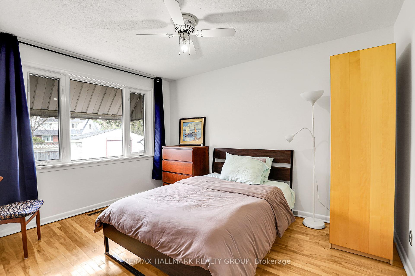






























| Welcome to this delightful red brick bungalow ideally located in the heart of Elmvale Acres - just steps from parks, schools, public transit, and a short walk to shops and amenities. A rare sunroom addition creates a welcoming entry to the spacious main floor. Inside, you'll find a stylish upgraded kitchen with quartz countertops, hardwood floors, a cozy gas fireplace, and a bright corner picture window that fills the space with natural light. The main level features three comfortable bedrooms and full bath. The spacious lower level offers incredible versatility and can easily be converted into a secondary suite. It includes a generous recreation area with a gas stove, a two-piece bath, dedicated office or den space, and a separate workshop -ideal for hobbyists or remote work. Step outside to enjoy the private, fenced backyard, complete with a large stone patio perfect for entertaining, plus a handy storage shed. This home offers comfort, flexibility, and charm all in a prime location. |
| Price | $674,900 |
| Taxes: | $4508.00 |
| Assessment Year: | 2024 |
| Occupancy: | Owner |
| Address: | 1910 Haig Driv , Elmvale Acres and Area, K1G 2K1, Ottawa |
| Directions/Cross Streets: | Smyth |
| Rooms: | 10 |
| Bedrooms: | 3 |
| Bedrooms +: | 0 |
| Family Room: | F |
| Basement: | Partially Fi |
| Level/Floor | Room | Length(ft) | Width(ft) | Descriptions | |
| Room 1 | Main | Living Ro | 19.35 | 12.3 | Fireplace |
| Room 2 | Main | Dining Ro | 10 | 8.53 | |
| Room 3 | Main | Kitchen | 12.37 | 7.54 | |
| Room 4 | Main | Bathroom | 4 Pc Bath | ||
| Room 5 | Main | Primary B | 12.92 | 9.05 | |
| Room 6 | Main | Bedroom 2 | 10.4 | 8.76 | |
| Room 7 | Main | Bedroom 3 | 12.46 | 10 | |
| Room 8 | Lower | Recreatio | 22.76 | 14.6 | |
| Room 9 | Lower | Bathroom | 2 Pc Bath | ||
| Room 10 | Lower | Laundry | |||
| Room 11 | Lower | Den | 11.78 | 10.07 | |
| Room 12 | Lower | Workshop | 12.14 | 9.91 |
| Washroom Type | No. of Pieces | Level |
| Washroom Type 1 | 4 | Ground |
| Washroom Type 2 | 2 | Lower |
| Washroom Type 3 | 0 | |
| Washroom Type 4 | 0 | |
| Washroom Type 5 | 0 |
| Total Area: | 0.00 |
| Property Type: | Detached |
| Style: | Bungalow |
| Exterior: | Brick |
| Garage Type: | Carport |
| (Parking/)Drive: | Covered |
| Drive Parking Spaces: | 2 |
| Park #1 | |
| Parking Type: | Covered |
| Park #2 | |
| Parking Type: | Covered |
| Pool: | None |
| Approximatly Square Footage: | 1100-1500 |
| CAC Included: | N |
| Water Included: | N |
| Cabel TV Included: | N |
| Common Elements Included: | N |
| Heat Included: | N |
| Parking Included: | N |
| Condo Tax Included: | N |
| Building Insurance Included: | N |
| Fireplace/Stove: | Y |
| Heat Type: | Forced Air |
| Central Air Conditioning: | Central Air |
| Central Vac: | N |
| Laundry Level: | Syste |
| Ensuite Laundry: | F |
| Sewers: | Sewer |
$
%
Years
This calculator is for demonstration purposes only. Always consult a professional
financial advisor before making personal financial decisions.
| Although the information displayed is believed to be accurate, no warranties or representations are made of any kind. |
| RE/MAX HALLMARK REALTY GROUP |
- Listing -1 of 0
|
|

Gaurang Shah
Licenced Realtor
Dir:
416-841-0587
Bus:
905-458-7979
Fax:
905-458-1220
| Book Showing | Email a Friend |
Jump To:
At a Glance:
| Type: | Freehold - Detached |
| Area: | Ottawa |
| Municipality: | Elmvale Acres and Area |
| Neighbourhood: | 3702 - Elmvale Acres |
| Style: | Bungalow |
| Lot Size: | x 100.00(Feet) |
| Approximate Age: | |
| Tax: | $4,508 |
| Maintenance Fee: | $0 |
| Beds: | 3 |
| Baths: | 2 |
| Garage: | 0 |
| Fireplace: | Y |
| Air Conditioning: | |
| Pool: | None |
Locatin Map:
Payment Calculator:

Listing added to your favorite list
Looking for resale homes?

By agreeing to Terms of Use, you will have ability to search up to 310779 listings and access to richer information than found on REALTOR.ca through my website.


