$799,000
Available - For Sale
Listing ID: X12121398
1257 Brantford High South , North Dumfries, N1R 5S6, Waterloo
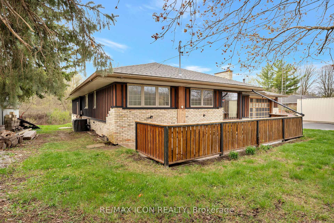
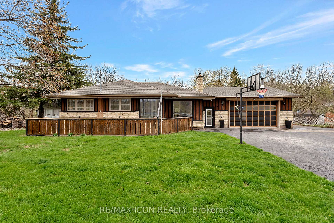

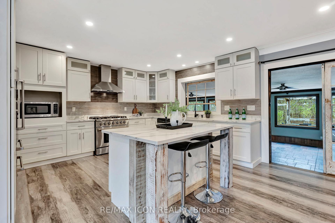
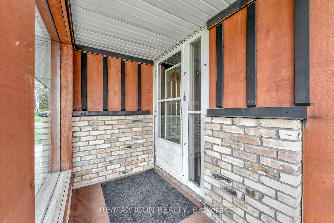
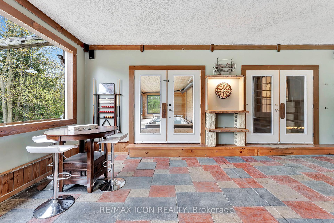
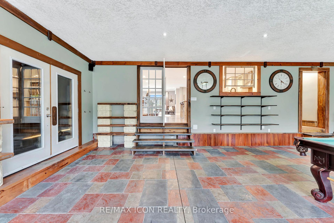
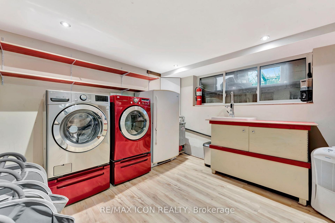
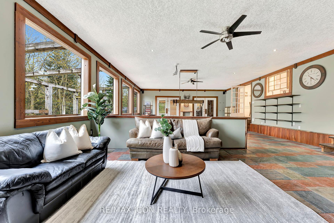
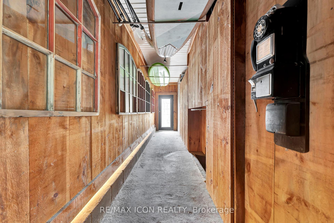
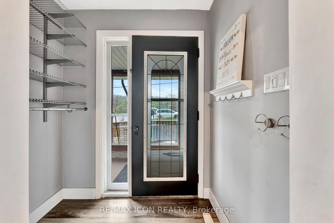
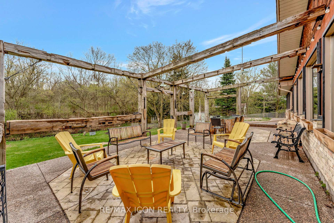
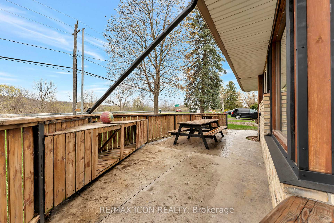
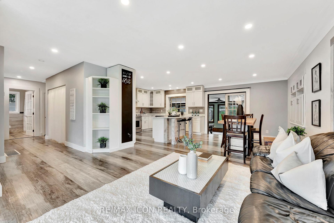
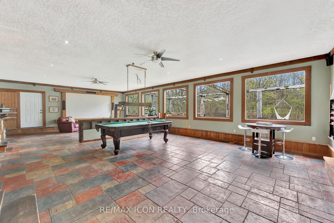
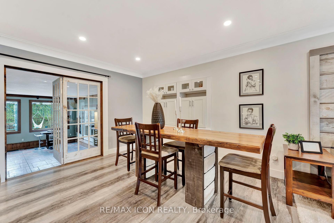
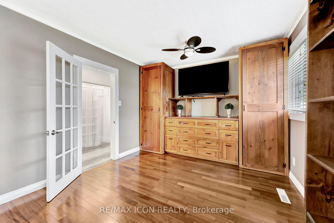

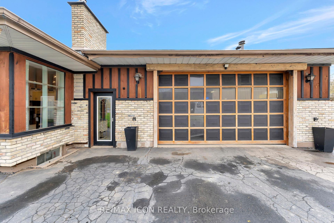
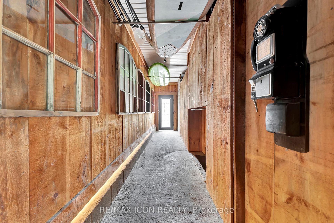
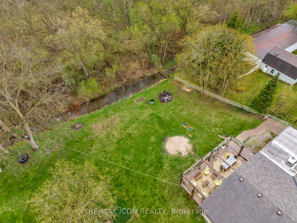
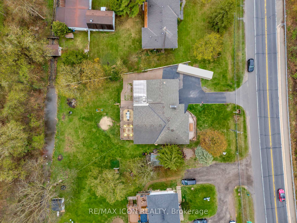

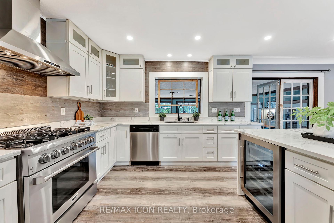
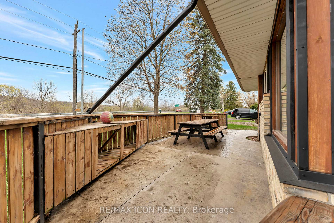
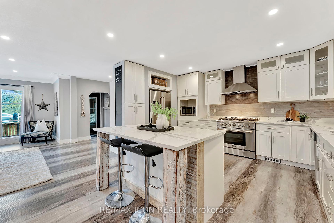
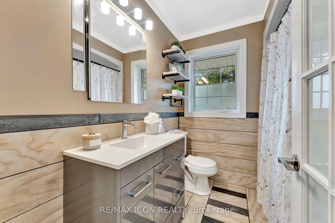
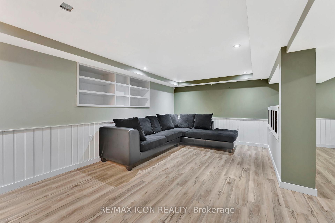
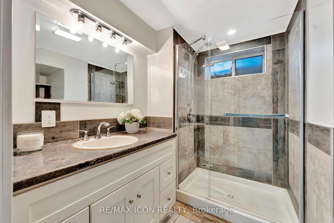
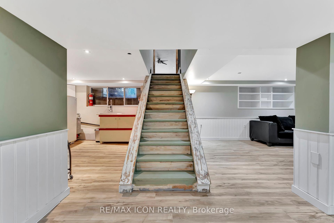
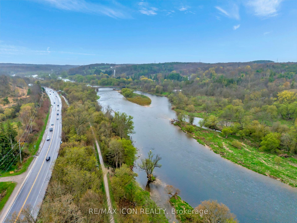
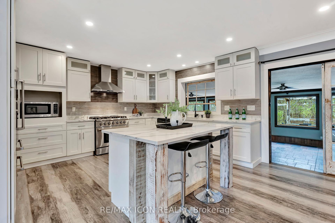

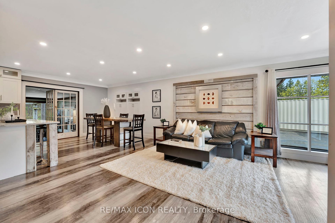
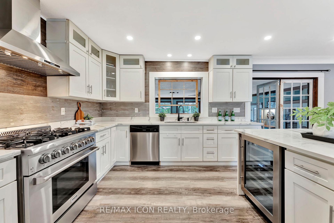
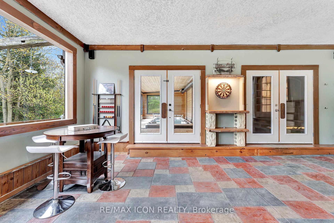

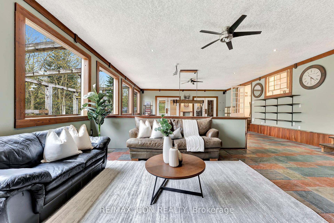
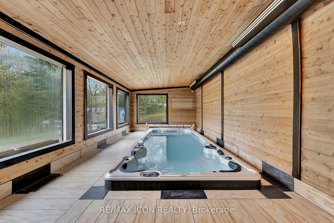
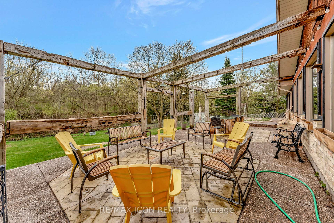
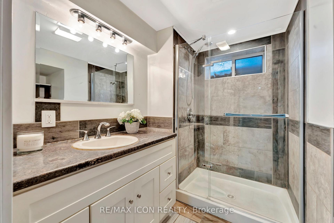
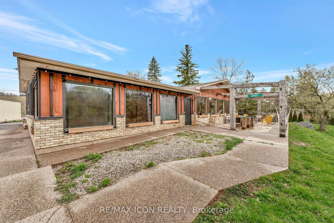
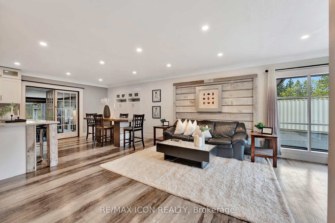
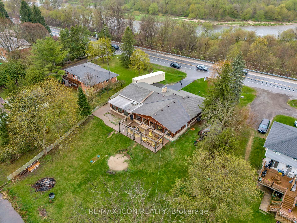
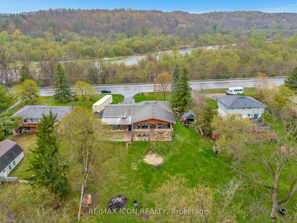

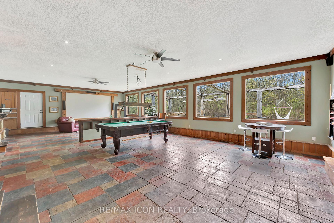
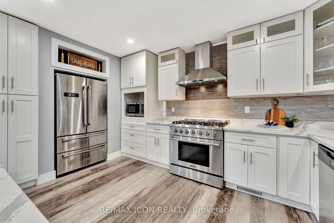
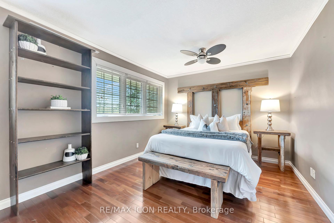
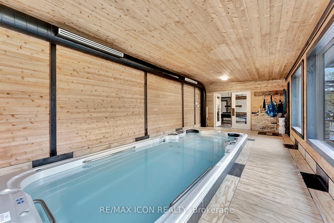
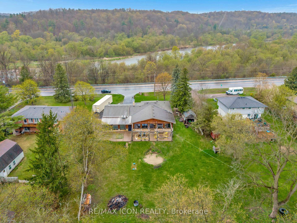
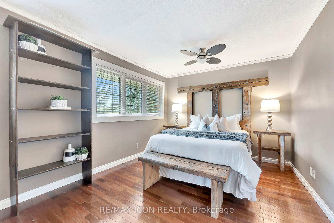
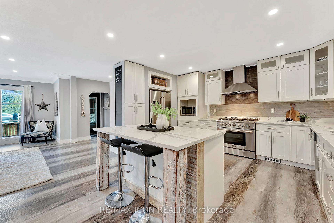
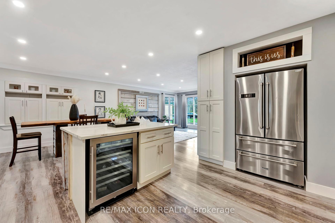
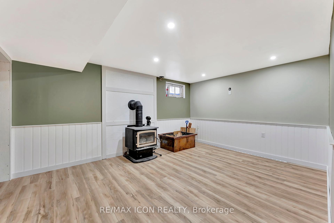
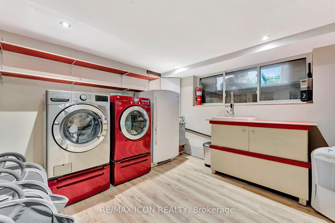
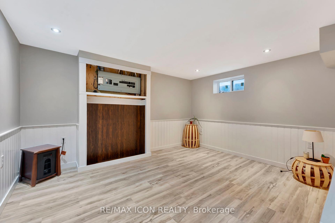
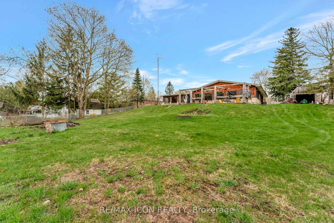
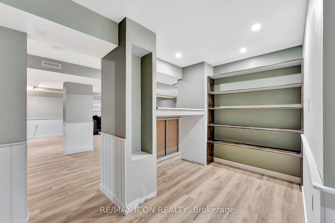

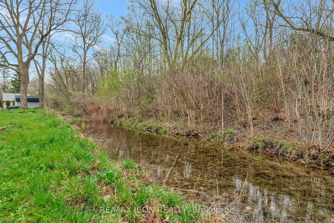
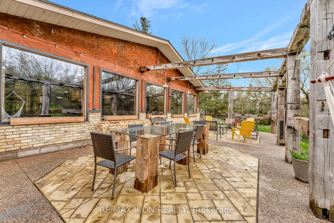
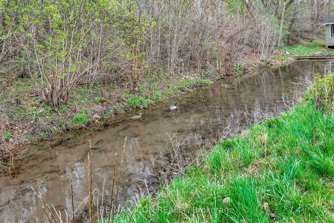
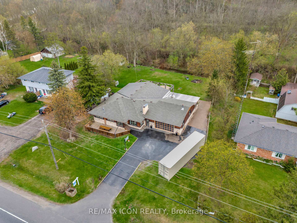
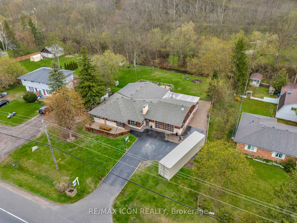
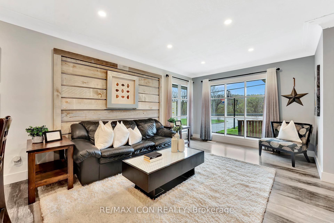
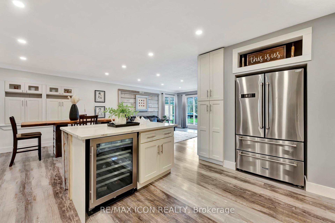
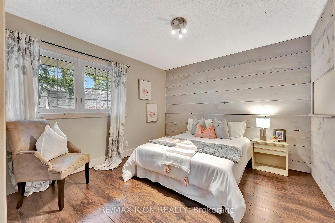
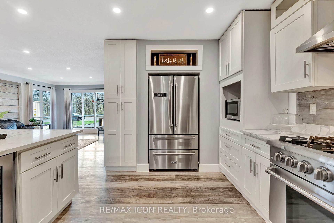
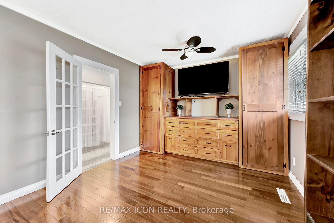
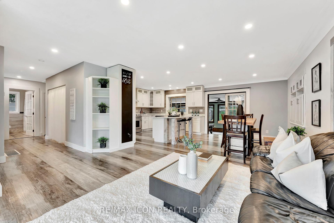
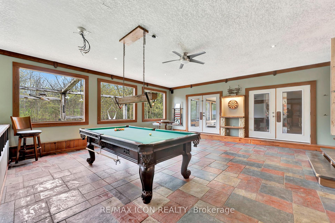
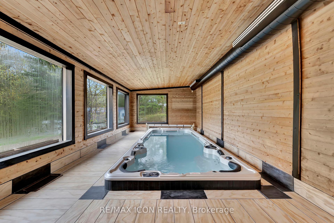
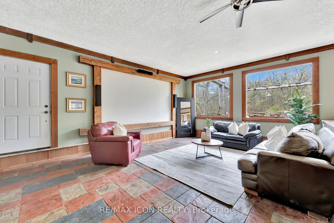
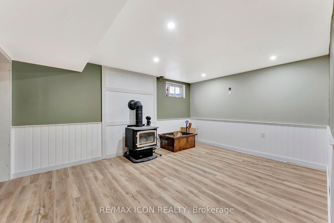
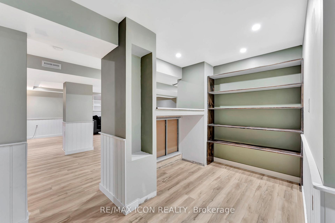
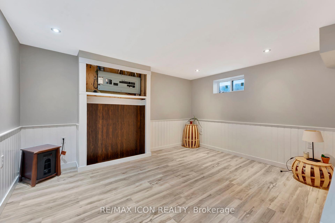
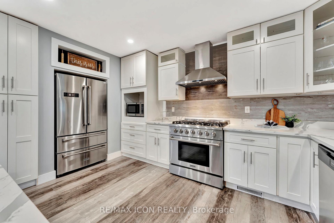
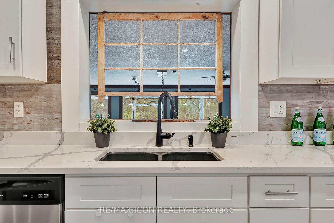

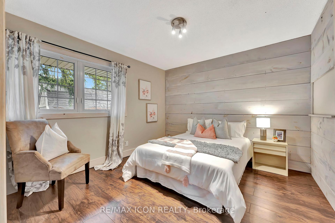
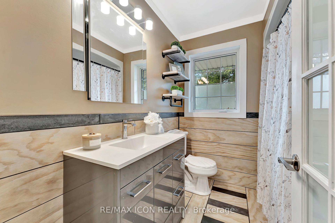

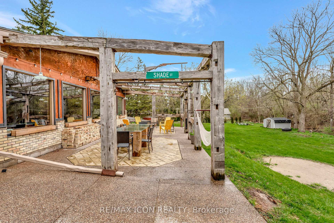
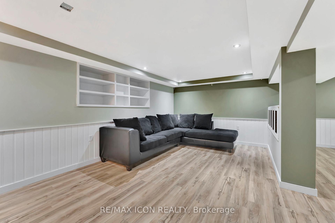
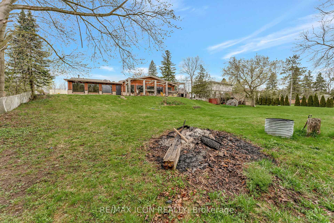
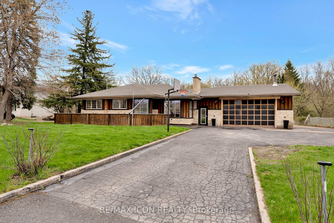























































































| This stunning bungalow is the perfect retreat for those seeking rural living with modern luxury. Situated on just over half an acre, the property boasts serene ravine views and a tranquil creek flowing through the backyard, creating a picturesque setting. Step inside to discover an open-concept layout featuring a new kitchen equipped with stainless steel appliances, a gas stove, wine bar, and granite countertops. This home is designed for entertaining, highlighted by a spacious rec/game room that leads to both the backyard and your very own indoor swim spa. Outside, the oversized patio with pergola provides ample space for barbecues, gatherings, and enjoying the peaceful ravine and creek views. Cozy up by the fire pit and take in the natural surroundings. You might even catch some deer running by! The oversized double attached garage and workshop comes with an RV/EV charger, making it ideal for hobbyists or extra storage. A breezeway connects the garage to the home for added convenience. The fully finished basement offers plenty of additional living space, while a newer septic system ensures worry-free ownership. For year-round relaxation, the heated swim spa room features its own dedicated HVAC system. With plenty of parking and space for all your toys, this turn-key home has been meticulously renovated and is ready for its next owners. Dont miss the opportunity to make this entertainers paradise your ownschedule a showing today. |
| Price | $799,000 |
| Taxes: | $5143.00 |
| Assessment Year: | 2024 |
| Occupancy: | Owner |
| Address: | 1257 Brantford High South , North Dumfries, N1R 5S6, Waterloo |
| Acreage: | .50-1.99 |
| Directions/Cross Streets: | Waynco Rd & Brantford Hwy 24 |
| Rooms: | 14 |
| Bedrooms: | 3 |
| Bedrooms +: | 0 |
| Family Room: | T |
| Basement: | Finished, Full |
| Washroom Type | No. of Pieces | Level |
| Washroom Type 1 | 4 | |
| Washroom Type 2 | 3 | |
| Washroom Type 3 | 0 | |
| Washroom Type 4 | 0 | |
| Washroom Type 5 | 0 |
| Total Area: | 0.00 |
| Property Type: | Detached |
| Style: | Bungalow |
| Exterior: | Brick |
| Garage Type: | Attached |
| Drive Parking Spaces: | 6 |
| Pool: | None |
| Approximatly Square Footage: | 1500-2000 |
| CAC Included: | N |
| Water Included: | N |
| Cabel TV Included: | N |
| Common Elements Included: | N |
| Heat Included: | N |
| Parking Included: | N |
| Condo Tax Included: | N |
| Building Insurance Included: | N |
| Fireplace/Stove: | Y |
| Heat Type: | Forced Air |
| Central Air Conditioning: | Central Air |
| Central Vac: | N |
| Laundry Level: | Syste |
| Ensuite Laundry: | F |
| Sewers: | Septic |
$
%
Years
This calculator is for demonstration purposes only. Always consult a professional
financial advisor before making personal financial decisions.
| Although the information displayed is believed to be accurate, no warranties or representations are made of any kind. |
| RE/MAX ICON REALTY |
- Listing -1 of 0
|
|

Gaurang Shah
Licenced Realtor
Dir:
416-841-0587
Bus:
905-458-7979
Fax:
905-458-1220
| Book Showing | Email a Friend |
Jump To:
At a Glance:
| Type: | Freehold - Detached |
| Area: | Waterloo |
| Municipality: | North Dumfries |
| Neighbourhood: | Dufferin Grove |
| Style: | Bungalow |
| Lot Size: | x 210.71(Feet) |
| Approximate Age: | |
| Tax: | $5,143 |
| Maintenance Fee: | $0 |
| Beds: | 3 |
| Baths: | 2 |
| Garage: | 0 |
| Fireplace: | Y |
| Air Conditioning: | |
| Pool: | None |
Locatin Map:
Payment Calculator:

Listing added to your favorite list
Looking for resale homes?

By agreeing to Terms of Use, you will have ability to search up to 310779 listings and access to richer information than found on REALTOR.ca through my website.


