$2,600
Available - For Rent
Listing ID: W12121355
153 William Duncan Road , Toronto, M3K 0B9, Toronto
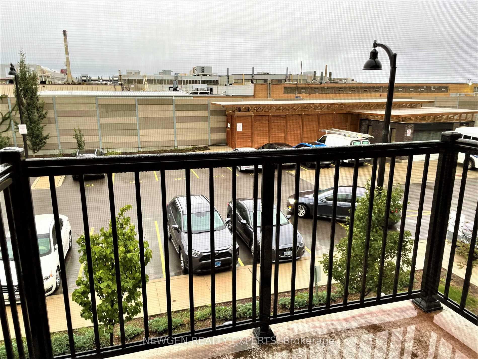
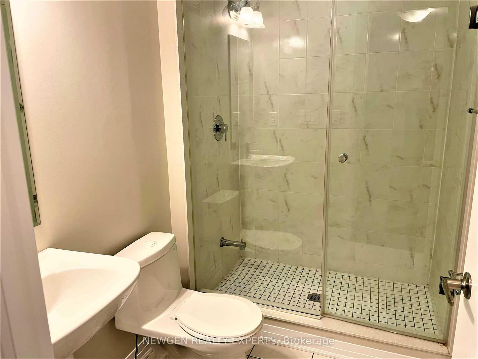
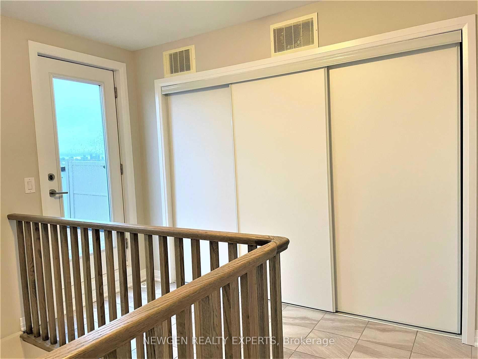
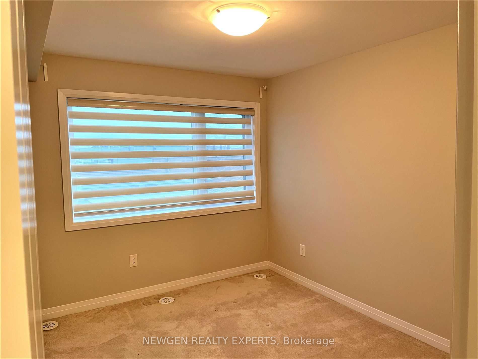
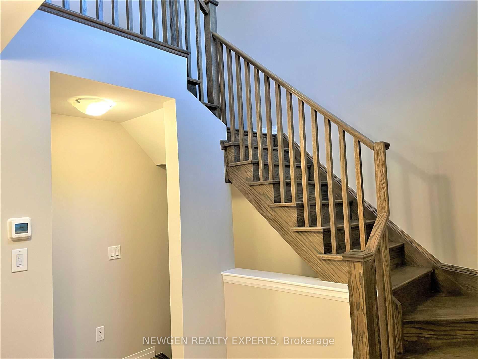
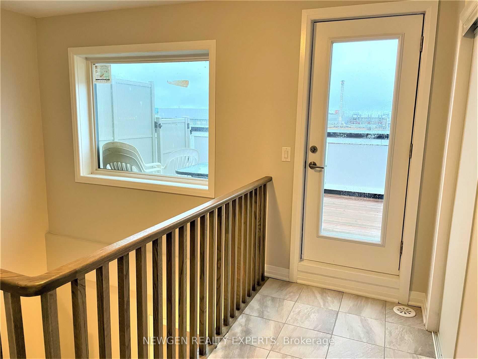
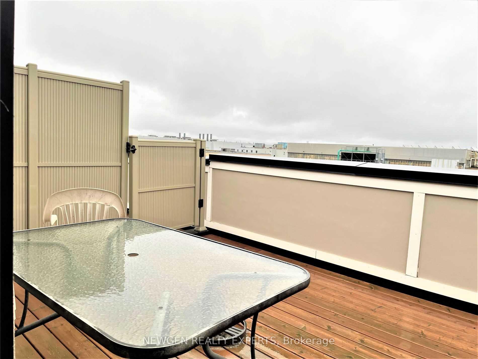
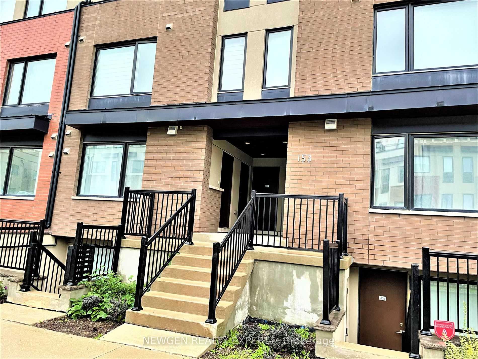
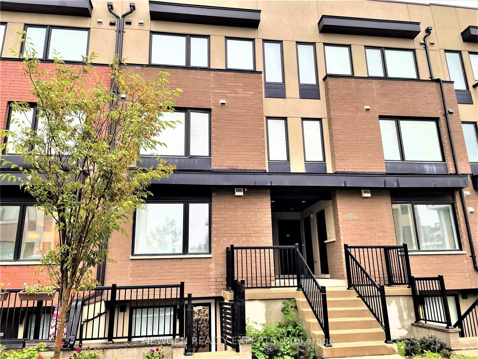
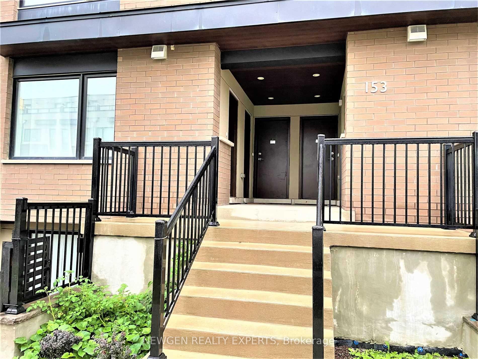
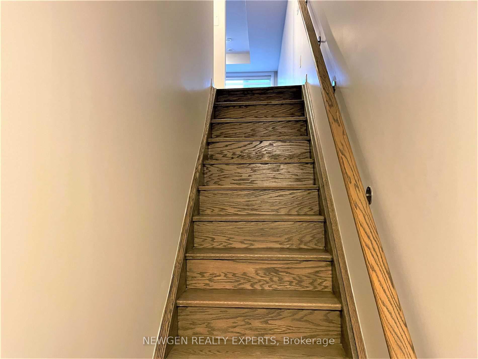
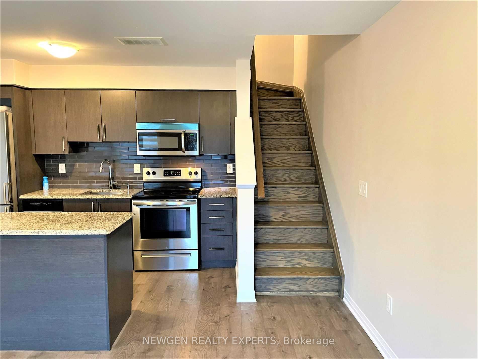
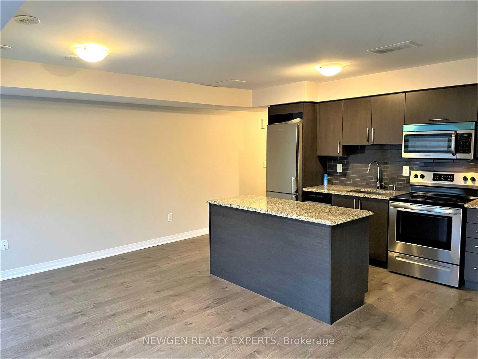
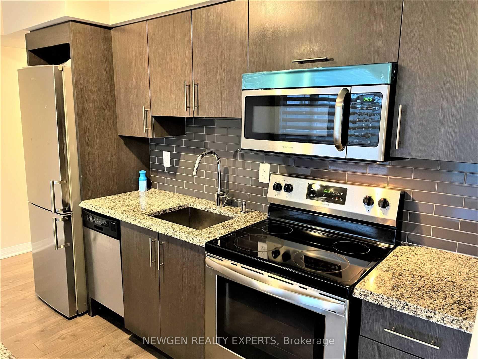
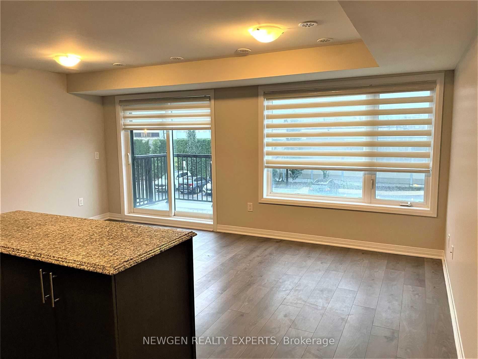
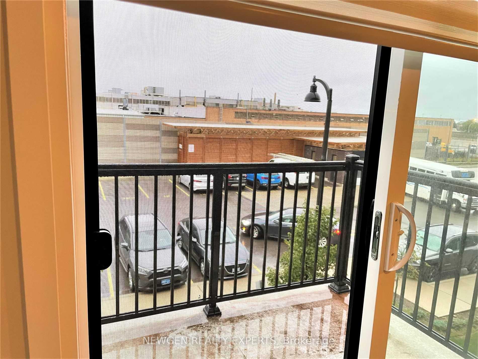
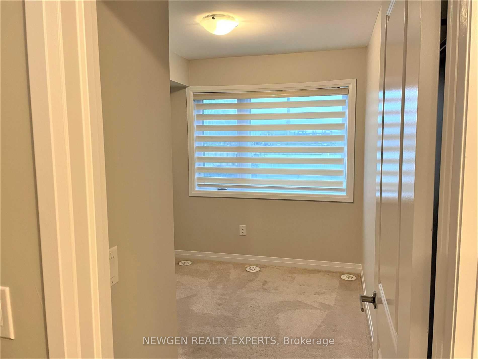
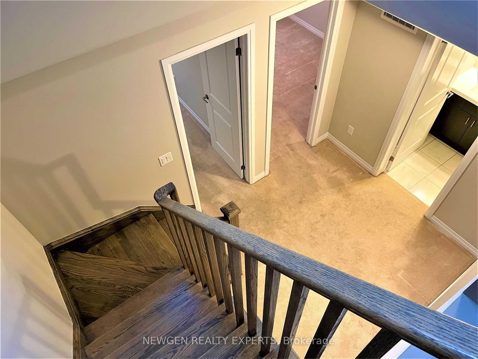
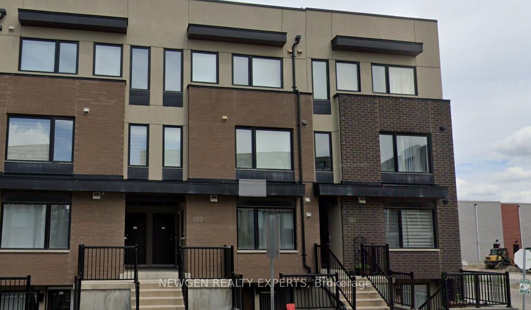
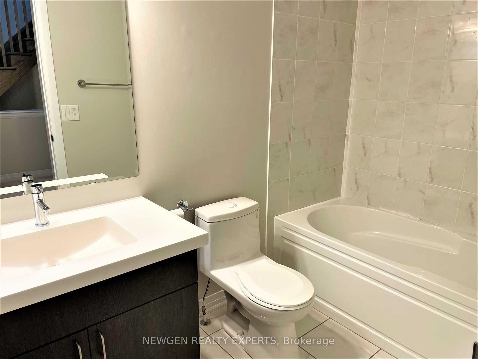
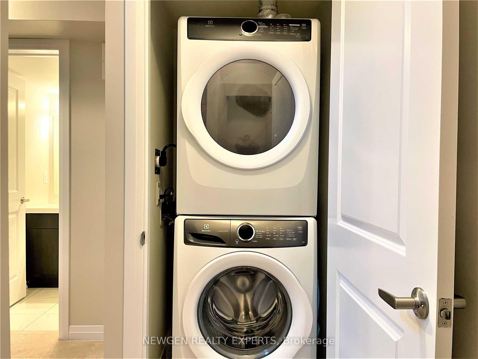





















| Beautiful Stacked Townhouse , Bright & Spacious Upper Unit W/ A Stunning 3rd Floor W/ Out Terrace, Located In Downsview Park Community By Mattamy Homes. Functional Open Concept Flr Plan W/ Modern Kitchen, S/S Appliances, Full Washroom On The Main Flr, Laminate In Living/ Kitchen And Dining. Solid Oak Staircases, Stacked Washer/Dryer On The Same Floor As Bdrms & 4 Pc Wshrm.Free Shuttle Service To & From Downsview Station! COMPLETE PAINT JOB AND DUCT CLEANING WOULD BE DONE BEFORE KEYS HANDOVER |
| Price | $2,600 |
| Taxes: | $0.00 |
| Occupancy: | Vacant |
| Address: | 153 William Duncan Road , Toronto, M3K 0B9, Toronto |
| Postal Code: | M3K 0B9 |
| Province/State: | Toronto |
| Directions/Cross Streets: | William Duncan Rd / Downsview park blvd |
| Level/Floor | Room | Length(ft) | Width(ft) | Descriptions | |
| Room 1 | Main | Living Ro | Open Concept, W/O To Terrace, Laminate | ||
| Room 2 | Main | Dining Ro | Open Concept, Combined w/Kitchen, Laminate | ||
| Room 3 | Main | Kitchen | Stainless Steel Appl, Laminate | ||
| Room 4 | Second | Primary B | |||
| Room 5 | Second | Bedroom 2 |
| Washroom Type | No. of Pieces | Level |
| Washroom Type 1 | 4 | Upper |
| Washroom Type 2 | 4 | Main |
| Washroom Type 3 | 0 | |
| Washroom Type 4 | 0 | |
| Washroom Type 5 | 0 |
| Total Area: | 0.00 |
| Washrooms: | 2 |
| Heat Type: | Forced Air |
| Central Air Conditioning: | Central Air |
| Although the information displayed is believed to be accurate, no warranties or representations are made of any kind. |
| NEWGEN REALTY EXPERTS |
- Listing -1 of 0
|
|

Gaurang Shah
Licenced Realtor
Dir:
416-841-0587
Bus:
905-458-7979
Fax:
905-458-1220
| Book Showing | Email a Friend |
Jump To:
At a Glance:
| Type: | Com - Condo Townhouse |
| Area: | Toronto |
| Municipality: | Toronto W05 |
| Neighbourhood: | Downsview-Roding-CFB |
| Style: | Stacked Townhous |
| Lot Size: | x 0.00() |
| Approximate Age: | |
| Tax: | $0 |
| Maintenance Fee: | $0 |
| Beds: | 2 |
| Baths: | 2 |
| Garage: | 0 |
| Fireplace: | N |
| Air Conditioning: | |
| Pool: |
Locatin Map:

Listing added to your favorite list
Looking for resale homes?

By agreeing to Terms of Use, you will have ability to search up to 310779 listings and access to richer information than found on REALTOR.ca through my website.


