$3,649,999
Available - For Sale
Listing ID: C12153871
60 Follis Aven , Toronto, M6G 1S6, Toronto
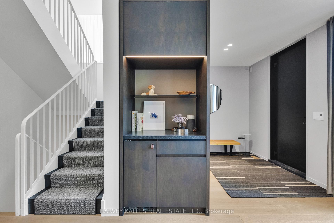
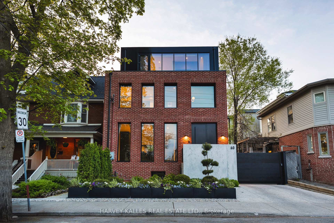
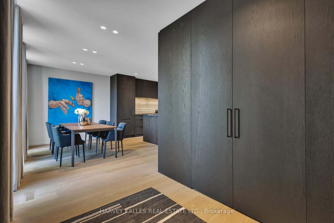
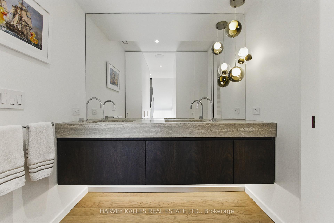
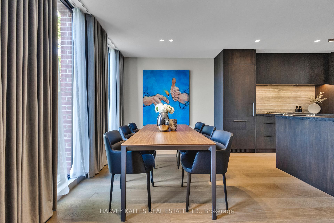
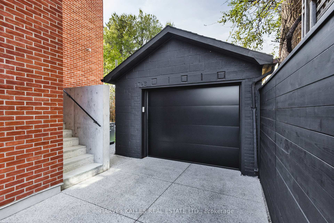
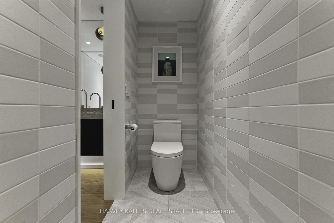
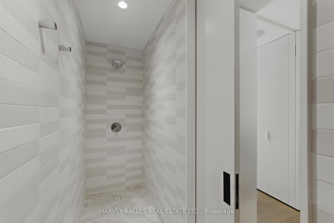
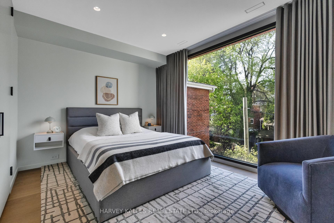
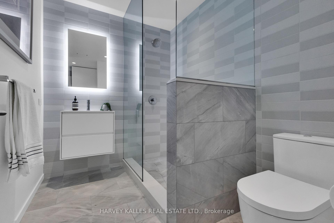
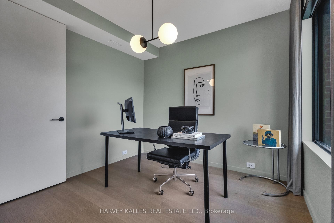
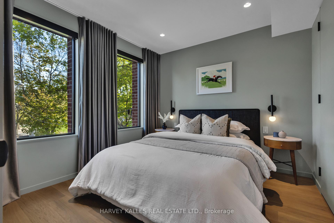
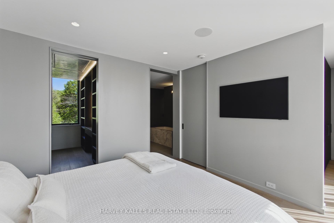
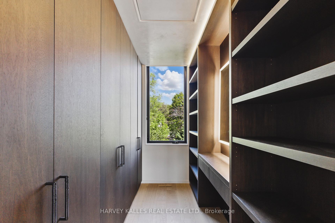
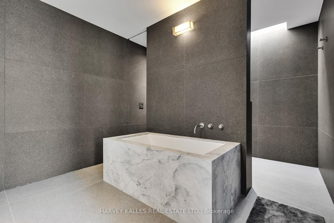
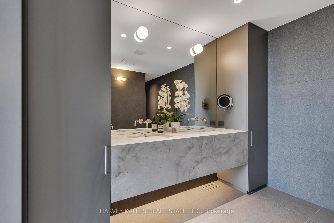
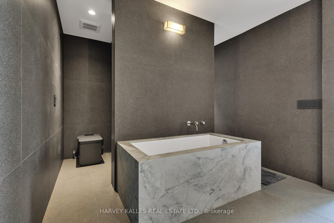
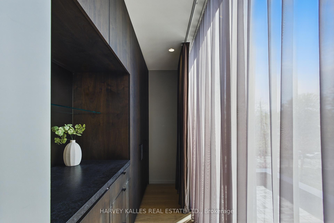
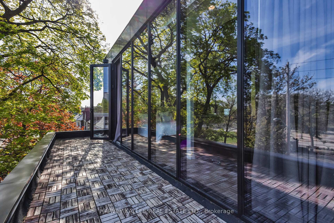
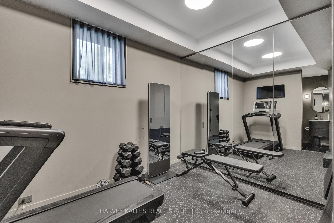
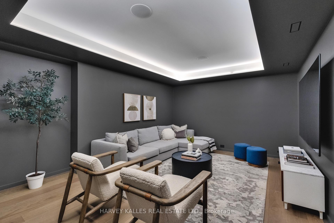
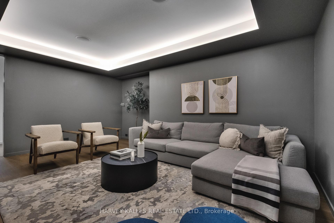
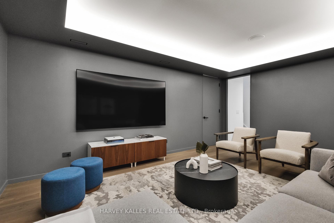
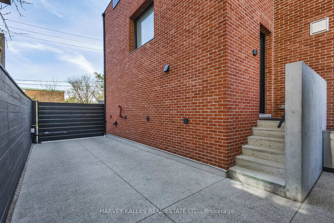
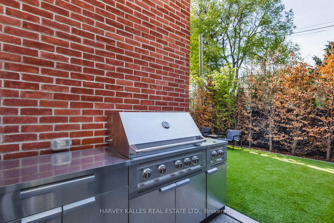
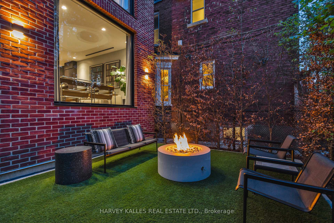
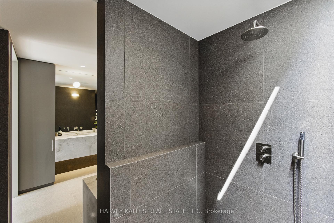

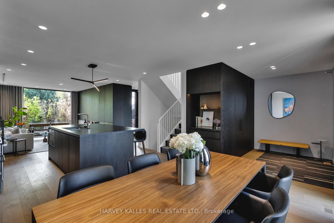
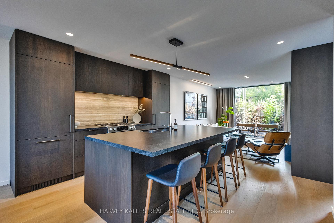
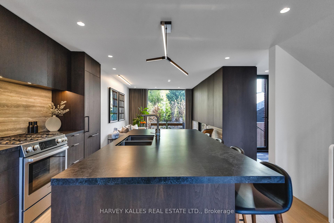
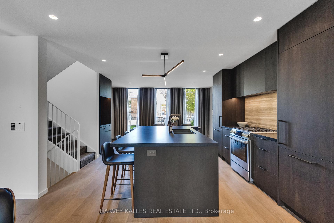
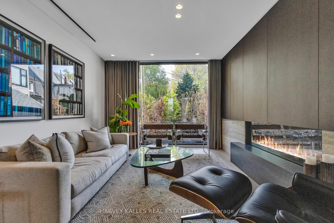
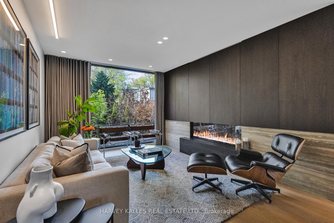
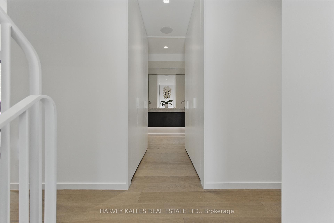
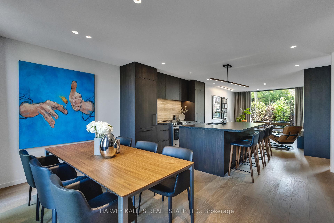
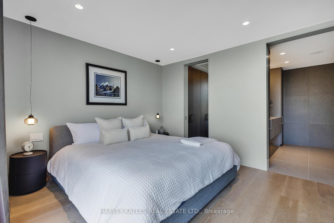
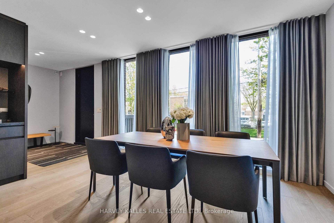
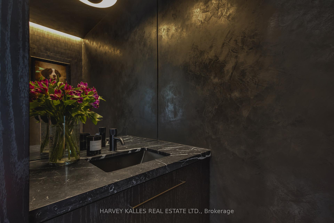
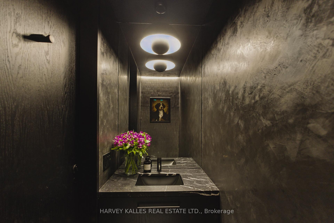
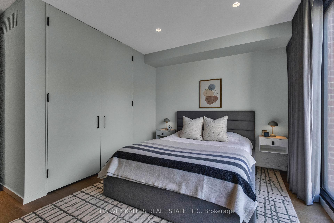
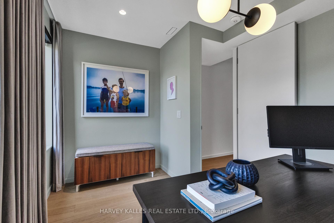
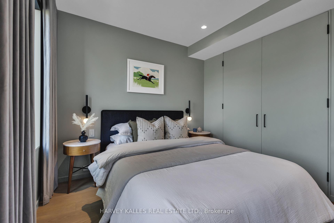

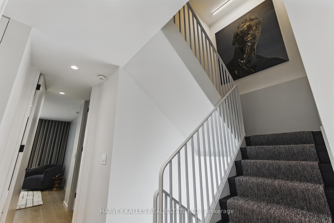
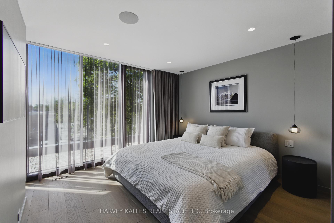

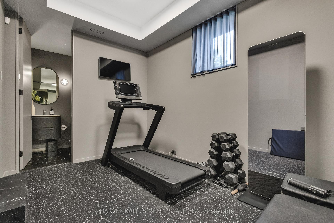
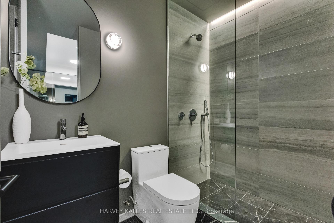
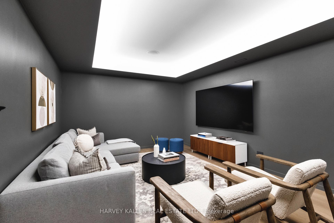
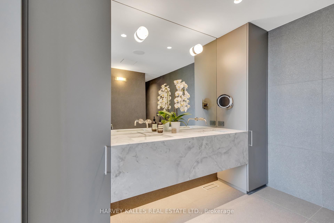
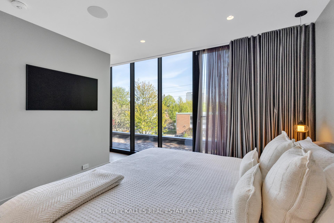
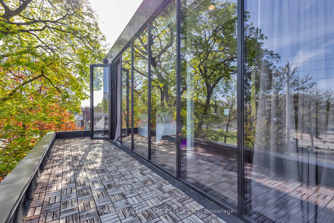
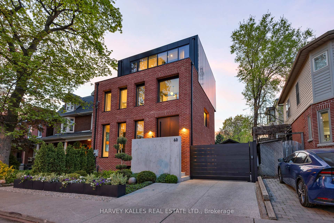
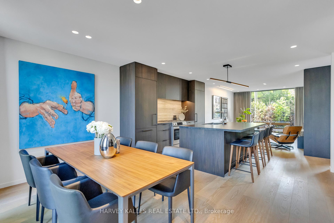
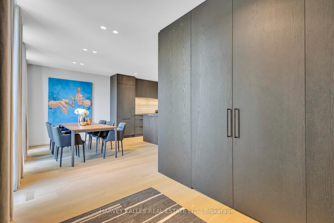
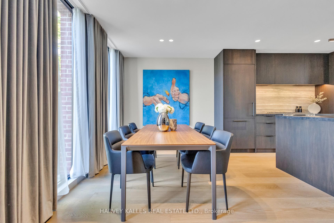

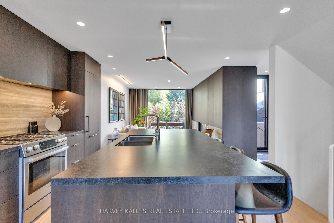
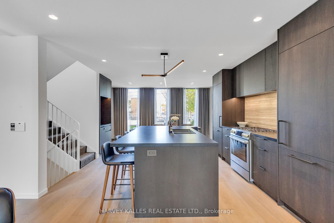
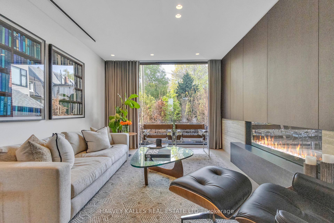
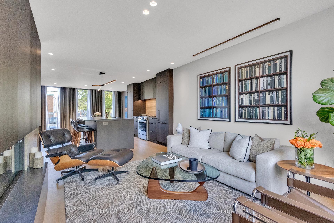
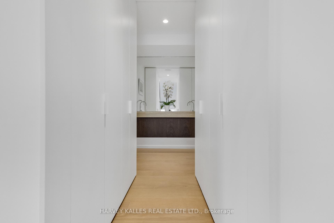
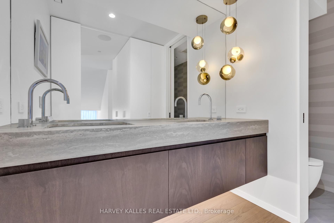
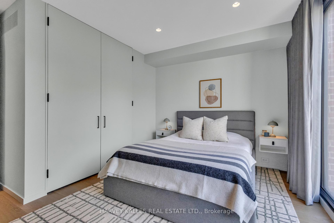
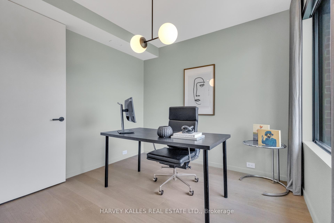
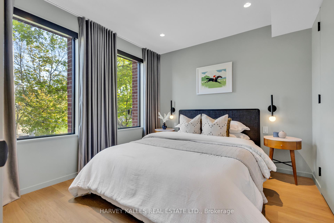
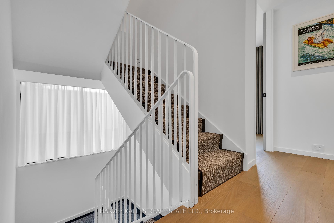

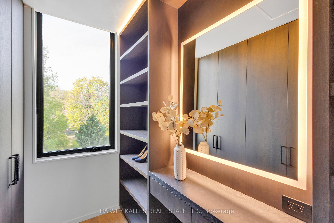
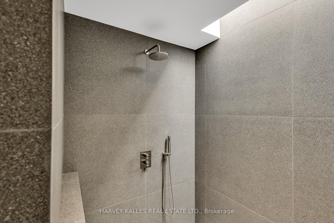
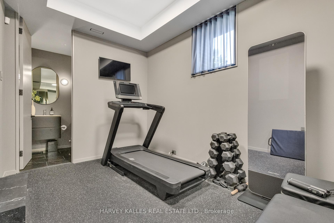
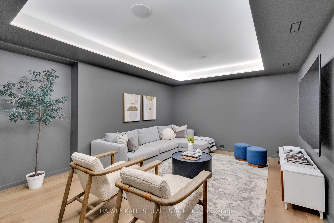
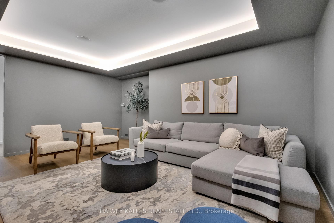
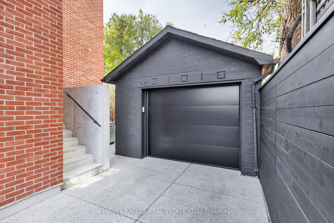
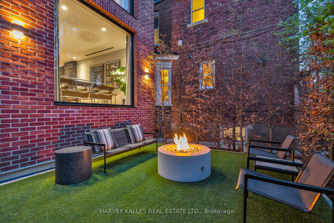
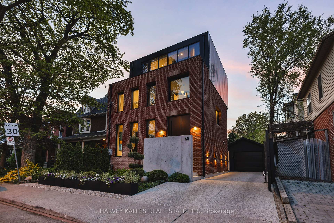
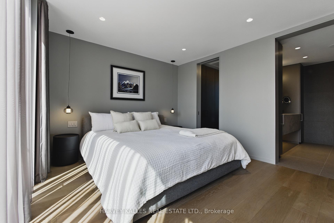
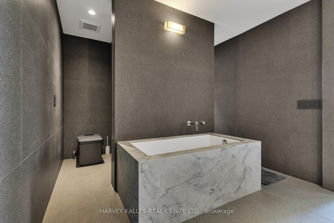
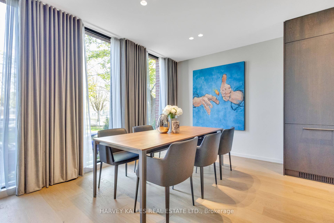
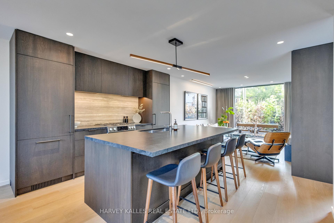
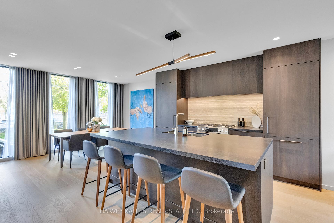
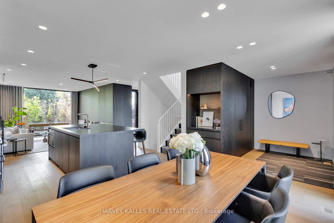
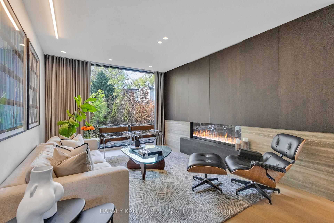
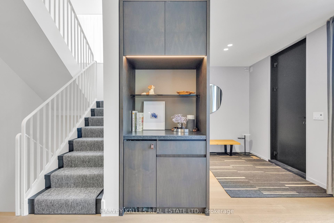
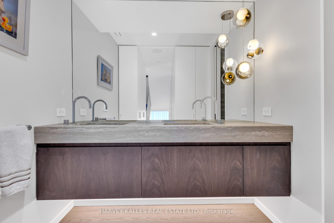
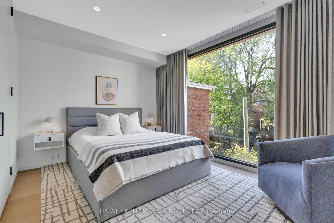
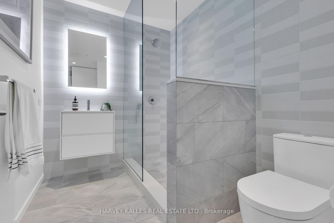
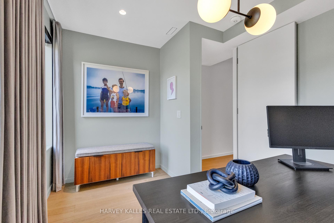
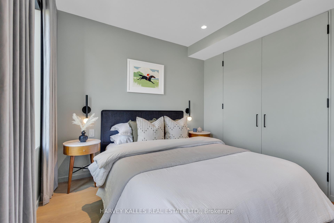
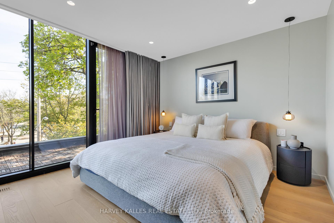
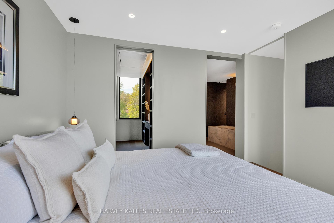
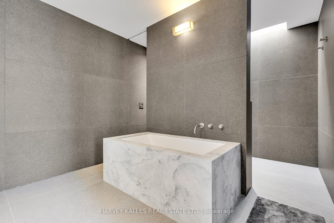
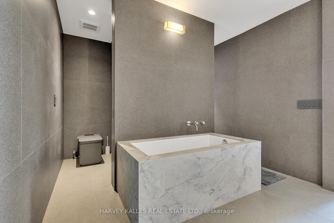
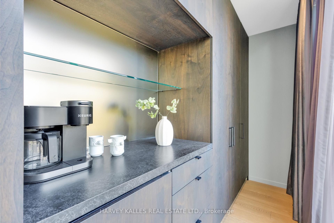
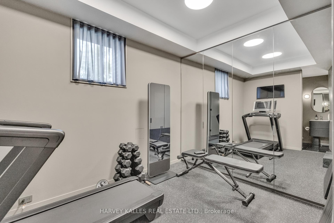
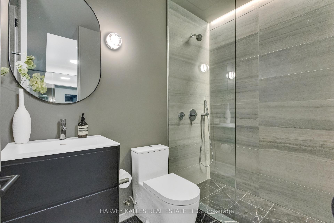
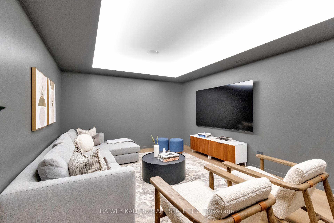
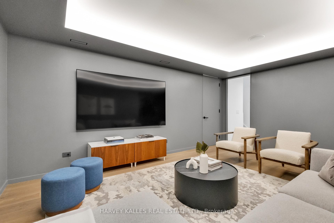
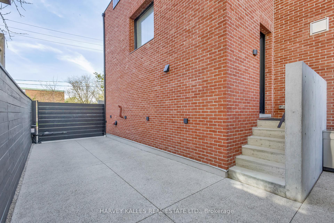
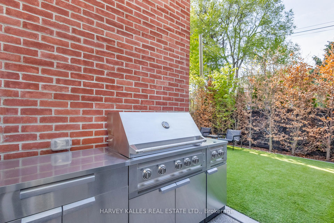
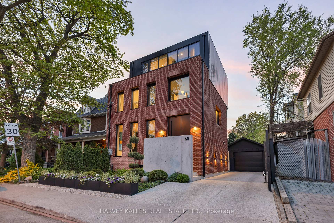
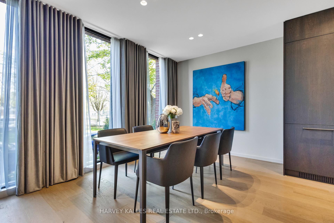
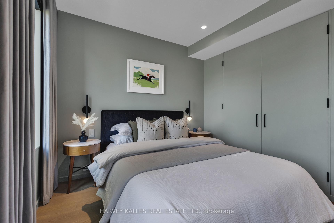
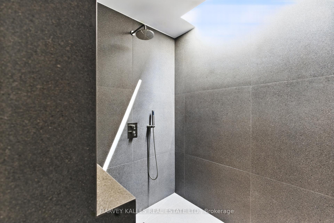









































































































| Welcome to this rare, contemporary gem in charming Seaton Village. Rebuilt from the ground up in 2023, this stunning and turnkey brick home takes a no-compromise approach to living downtown, surrounded by parks, tree-lined streets and a vibrant, family-friendly neighbourhood with coveted Palmerston Public school right across the street. 60 Follis sits proud of other homes in the area and is drenched in light at all times of the day. With floor to ceiling windows on three floors, it is bright, open and luxurious. Every detail has been considered and crafted for timeless, comfortable and modern living and entertaining. Beautiful stone finishes, ash and walnut millwork, European white oak flooring and exceptional lighting are found on all four levels. With access to the third floor balconies and the massive rooftop, there are beautiful views over the neighbourhood and all of downtown Toronto. This home has been crafted for a discerning buyer: a heated driveway with a motorized gate fits up to three cars (one more can fit in the garage), and the private backyard oasis has a built-in BBQ and bar and gas fire pit. With an incredible media room, gym, private principal suite with multiple walk-in closets, guest suite and two additional bedrooms, there has never been a more complete home in Seaton Village. |
| Price | $3,649,999 |
| Taxes: | $7703.66 |
| Occupancy: | Owner |
| Address: | 60 Follis Aven , Toronto, M6G 1S6, Toronto |
| Directions/Cross Streets: | Bathurst & Dupont |
| Rooms: | 16 |
| Rooms +: | 3 |
| Bedrooms: | 4 |
| Bedrooms +: | 1 |
| Family Room: | T |
| Basement: | Finished |
| Level/Floor | Room | Length(ft) | Width(ft) | Descriptions | |
| Room 1 | Main | Foyer | 8.99 | 6.23 | Large Closet, Pot Lights, Hardwood Floor |
| Room 2 | Main | Dining Ro | 15.71 | 9.97 | Built-in Speakers, Window Floor to Ceil, Hardwood Floor |
| Room 3 | Main | Kitchen | 13.94 | 10.53 | Centre Island, Stone Counters, B/I Appliances |
| Room 4 | Main | Living Ro | 13.61 | 14.86 | Built-in Speakers, Gas Fireplace, Picture Window |
| Room 5 | Main | Powder Ro | 3.41 | 6.63 | 2 Pc Bath, Custom Counter, Tile Floor |
| Room 6 | Main | Mud Room | 5.22 | 6.79 | Hardwood Floor, Large Closet, W/O To Yard |
| Room 7 | Second | Bedroom 2 | 13.61 | 15.19 | Window Floor to Ceil, Closet Organizers, 3 Pc Ensuite |
| Room 8 | Second | Bathroom | 8.27 | 6.79 | 3 Pc Bath, Custom Counter, Tile Floor |
| Room 9 | Second | Bedroom 3 | 10.43 | 10.04 | Window Floor to Ceil, Closet Organizers, Wall Sconce Lighting |
| Room 10 | Second | Bedroom 4 | 12.2 | 10 | Window Floor to Ceil, Pot Lights, Hardwood Floor |
| Room 11 | Second | Bathroom | 10.76 | 6.63 | 4 Pc Bath, Custom Counter, Pocket Doors |
| Room 12 | Second | Laundry | 10.76 | 6.63 | Hardwood Floor, Linen Closet, Pot Lights |
| Room 13 | Third | Primary B | 12.76 | 11.91 | Window Floor to Ceil, His and Hers Closets, Pot Lights |
| Room 14 | Third | Bathroom | 14.92 | 10.36 | 5 Pc Ensuite, Heated Floor, Pocket Doors |
| Room 15 | Basement | Bedroom 5 | 12.76 | 8.79 | 3 Pc Ensuite, Closet, Pot Lights |
| Washroom Type | No. of Pieces | Level |
| Washroom Type 1 | 2 | Main |
| Washroom Type 2 | 4 | Second |
| Washroom Type 3 | 3 | Second |
| Washroom Type 4 | 5 | Third |
| Washroom Type 5 | 3 | Basement |
| Total Area: | 0.00 |
| Property Type: | Detached |
| Style: | 3-Storey |
| Exterior: | Brick |
| Garage Type: | Detached |
| (Parking/)Drive: | Private |
| Drive Parking Spaces: | 3 |
| Park #1 | |
| Parking Type: | Private |
| Park #2 | |
| Parking Type: | Private |
| Pool: | None |
| Approximatly Square Footage: | 2000-2500 |
| Property Features: | Library, Park |
| CAC Included: | N |
| Water Included: | N |
| Cabel TV Included: | N |
| Common Elements Included: | N |
| Heat Included: | N |
| Parking Included: | N |
| Condo Tax Included: | N |
| Building Insurance Included: | N |
| Fireplace/Stove: | Y |
| Heat Type: | Forced Air |
| Central Air Conditioning: | Central Air |
| Central Vac: | N |
| Laundry Level: | Syste |
| Ensuite Laundry: | F |
| Elevator Lift: | False |
| Sewers: | Sewer |
| Utilities-Cable: | A |
| Utilities-Hydro: | Y |
$
%
Years
This calculator is for demonstration purposes only. Always consult a professional
financial advisor before making personal financial decisions.
| Although the information displayed is believed to be accurate, no warranties or representations are made of any kind. |
| HARVEY KALLES REAL ESTATE LTD. |
- Listing -1 of 0
|
|

Gaurang Shah
Licenced Realtor
Dir:
416-841-0587
Bus:
905-458-7979
Fax:
905-458-1220
| Book Showing | Email a Friend |
Jump To:
At a Glance:
| Type: | Freehold - Detached |
| Area: | Toronto |
| Municipality: | Toronto C02 |
| Neighbourhood: | Annex |
| Style: | 3-Storey |
| Lot Size: | x 54.08(Feet) |
| Approximate Age: | |
| Tax: | $7,703.66 |
| Maintenance Fee: | $0 |
| Beds: | 4+1 |
| Baths: | 5 |
| Garage: | 0 |
| Fireplace: | Y |
| Air Conditioning: | |
| Pool: | None |
Locatin Map:
Payment Calculator:

Listing added to your favorite list
Looking for resale homes?

By agreeing to Terms of Use, you will have ability to search up to 312647 listings and access to richer information than found on REALTOR.ca through my website.


