$674,900
Available - For Sale
Listing ID: X12128152
8 South Stre , Norwich, N0J 1P0, Oxford

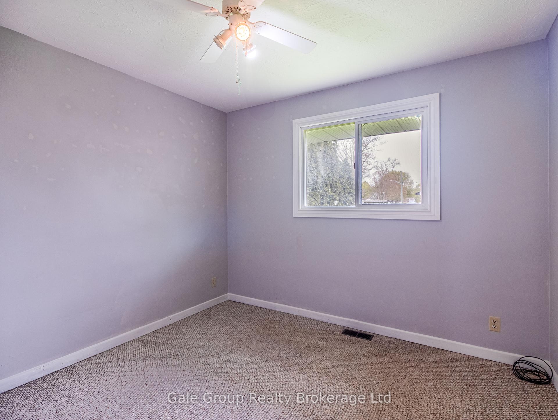
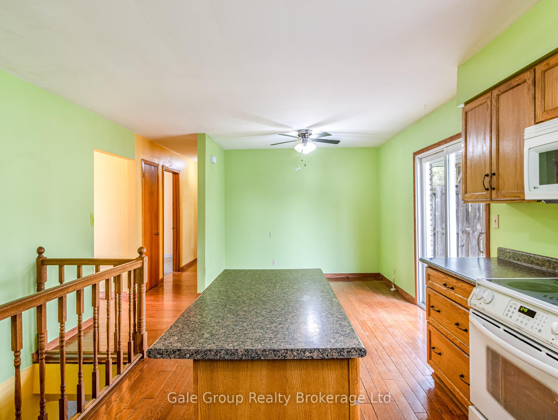
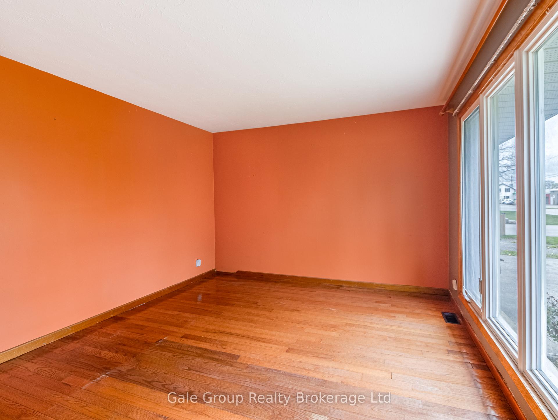
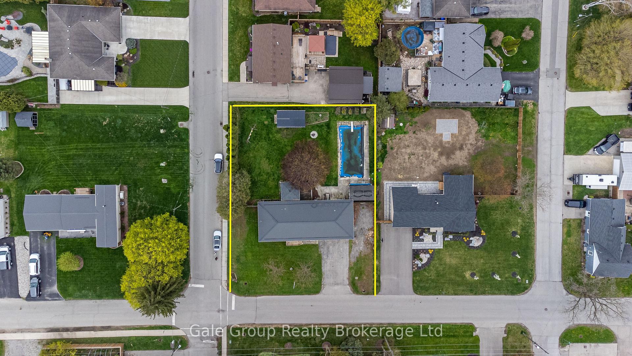

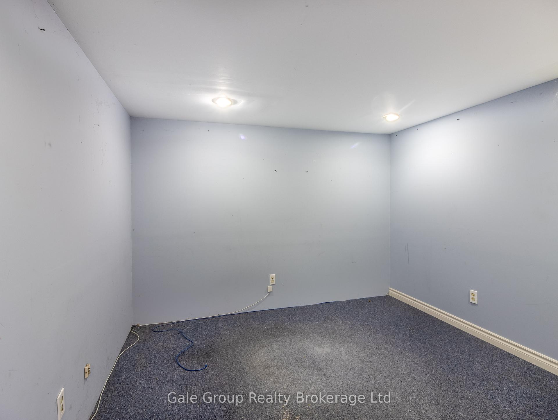
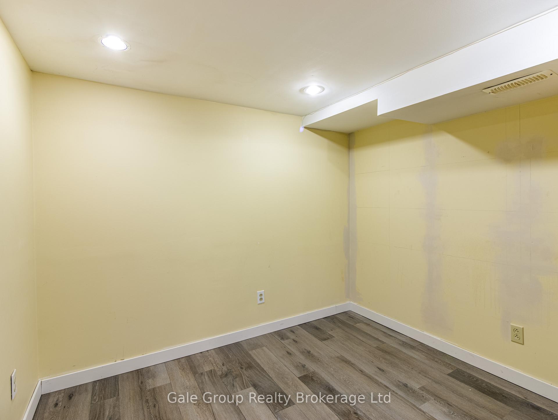
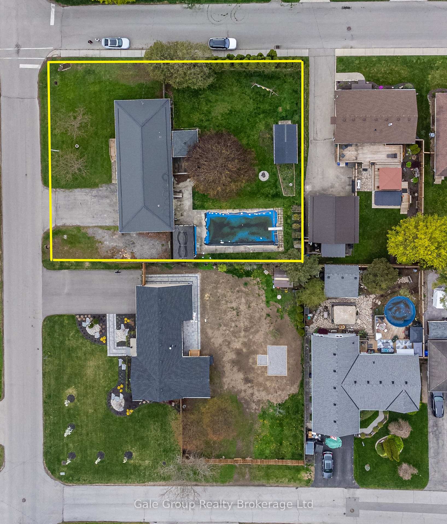
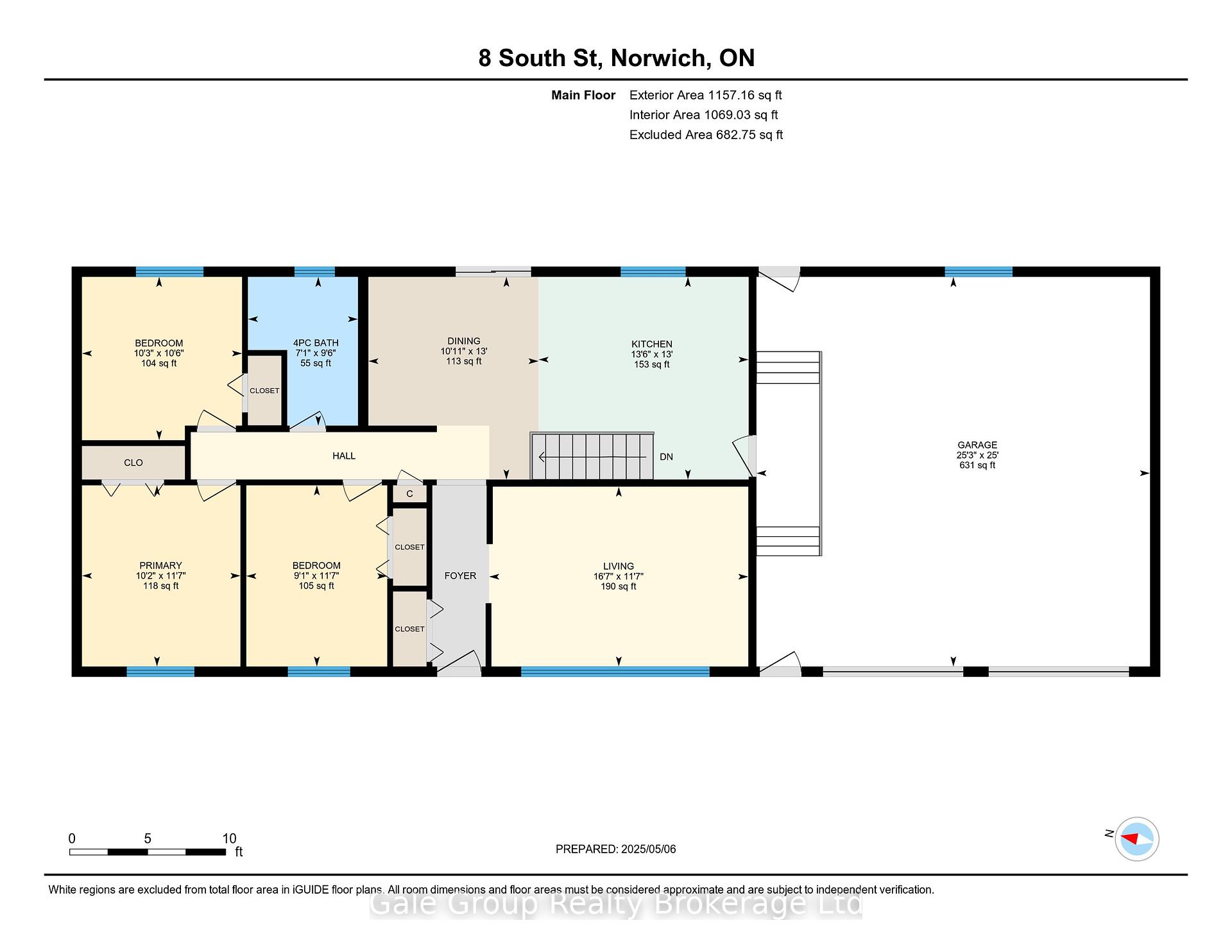
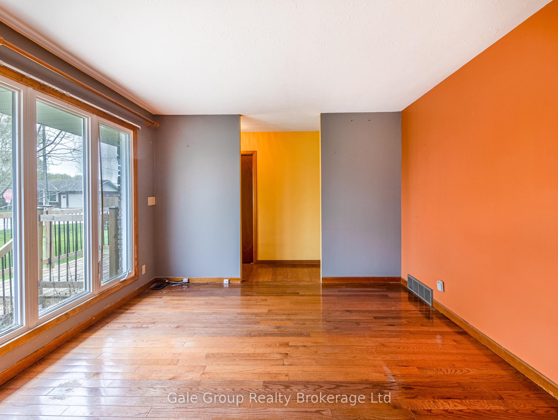
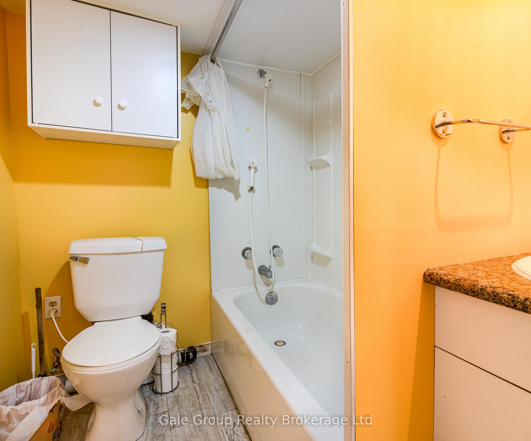
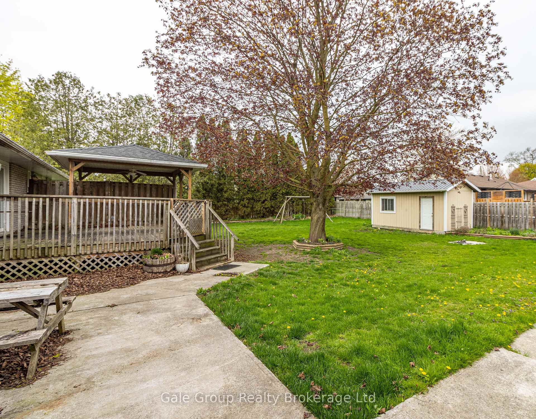
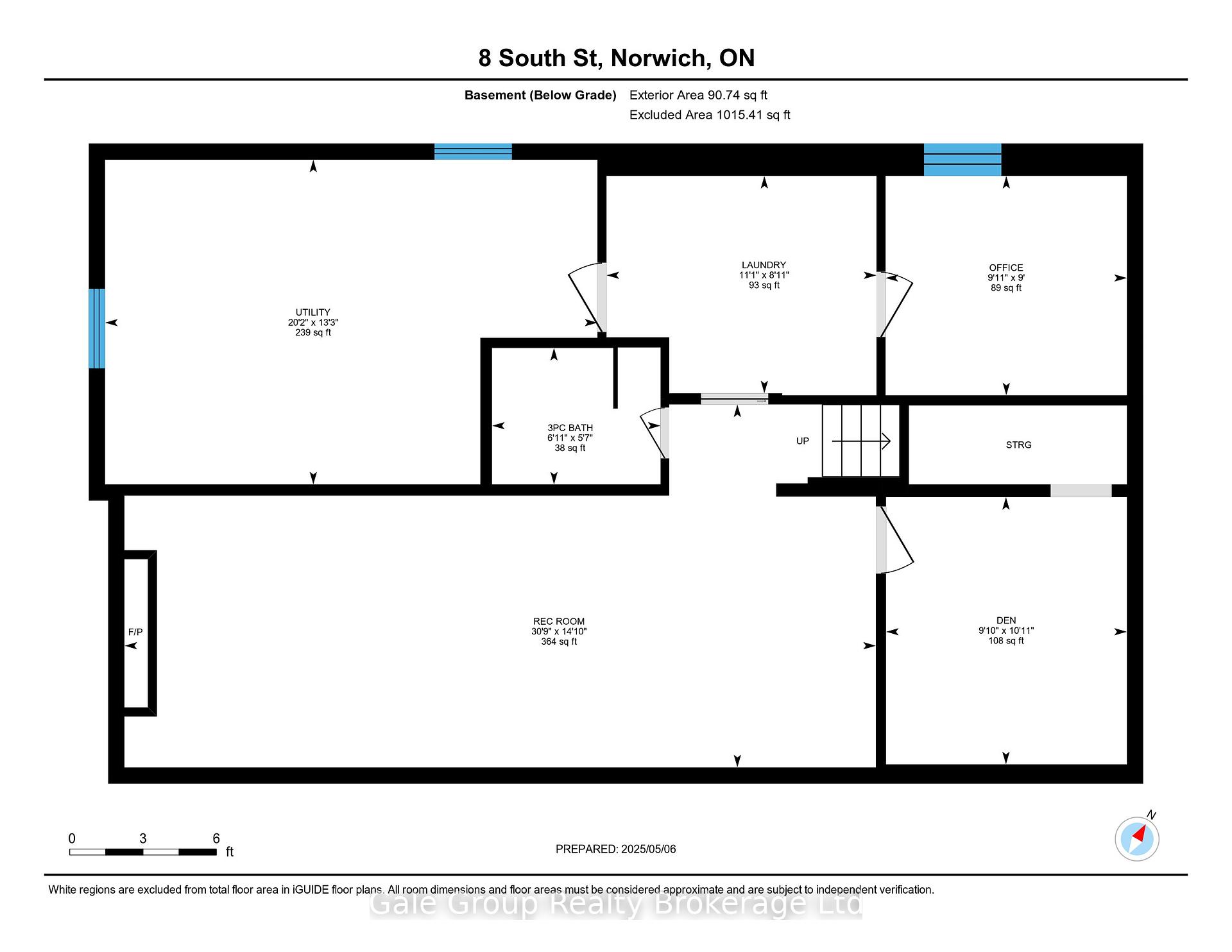
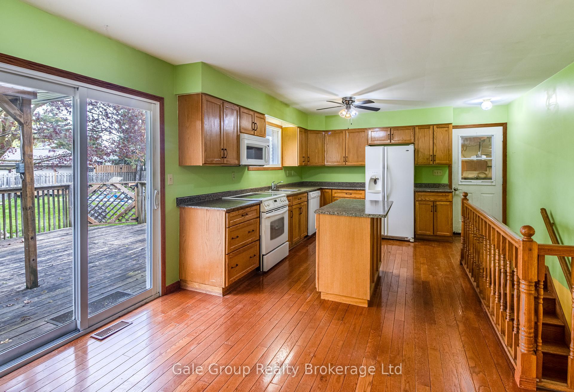
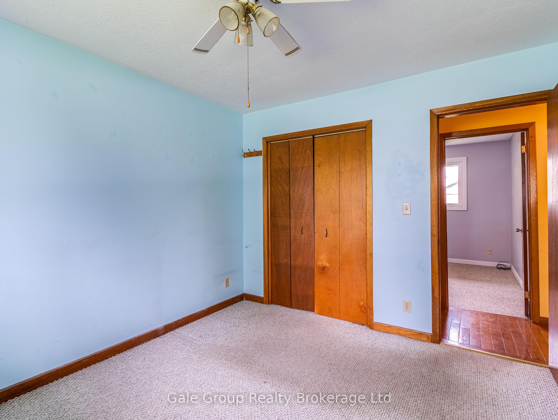
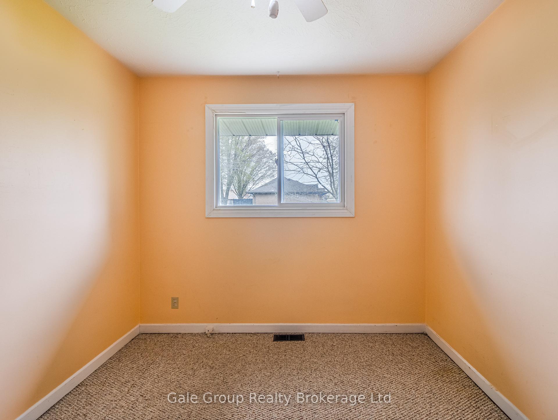
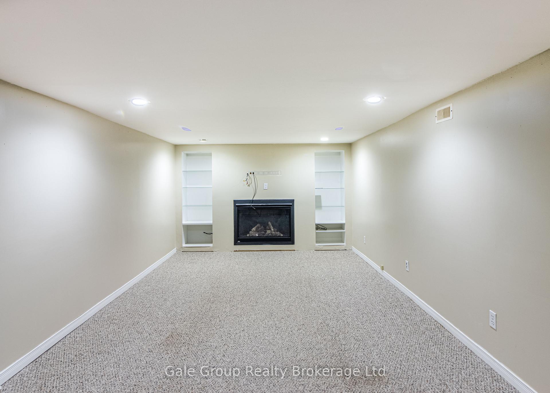
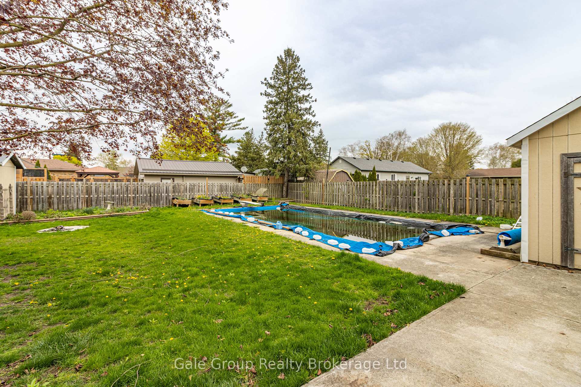
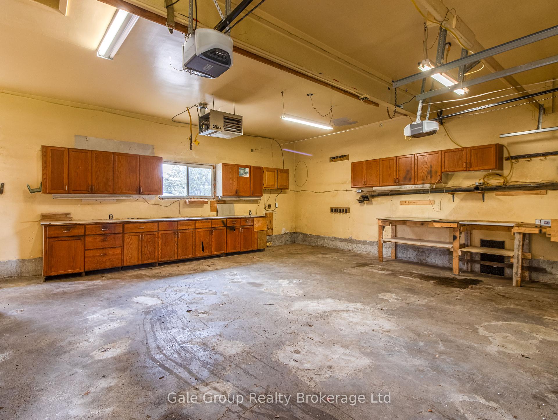




















| Welcome to 8 South Street in the heart of Norwich - a spacious brick bungalow that's ready to become your family's forever home. With 3 bedrooms, 2 full baths, and an oversized heated 2-car garage loaded with storage, this home offers all the room you need to spread out and grow. Inside there's space for everyone - from cozy movie nights by the gas fireplace in the finished basement family room, to weekend hangouts on the partially covered deck. Kids can play in the fully fenced yard while you lounge by the inground pool, surrounded by the shade and privacy provided by mature trees. In need of a home office or playroom to keep the toys tidy and tucked away? How about room for both? You've got the options with multiple flex spaces. In addition to ample space, this home has some recent updates with a metal roof (2017) and new furnace and A/C (2020). Another amazing bonus - you're literally just steps to Emily Stowe Public School, parks, and the arena - everything a busy family needs, and all within walking distance. Move in, make it your own, and watch your future unfold here! |
| Price | $674,900 |
| Taxes: | $3432.00 |
| Assessment Year: | 2024 |
| Occupancy: | Vacant |
| Address: | 8 South Stre , Norwich, N0J 1P0, Oxford |
| Directions/Cross Streets: | South & Pitcher |
| Rooms: | 7 |
| Rooms +: | 5 |
| Bedrooms: | 3 |
| Bedrooms +: | 0 |
| Family Room: | T |
| Basement: | Finished |
| Level/Floor | Room | Length(ft) | Width(ft) | Descriptions | |
| Room 1 | Main | Living Ro | 16.63 | 11.55 | |
| Room 2 | Main | Dining Ro | 10.92 | 12.99 | |
| Room 3 | Main | Kitchen | 13.48 | 12.99 | |
| Room 4 | Main | Bedroom 2 | 9.05 | 11.61 | |
| Room 5 | Main | Bedroom 3 | 10.27 | 10.46 | |
| Room 6 | Main | Primary B | 10.17 | 11.61 | |
| Room 7 | Main | Bathroom | 7.05 | 9.54 | 4 Pc Bath |
| Room 8 | Basement | Family Ro | 30.73 | 14.86 | B/I Bookcase, Fireplace Insert |
| Room 9 | Basement | Den | 9.84 | 10.92 | |
| Room 10 | Basement | Laundry | 11.05 | 8.89 | |
| Room 11 | Basement | Office | 9.87 | 8.99 | |
| Room 12 | Basement | Utility R | 20.14 | 13.28 | |
| Room 13 | Basement | Bathroom | 6.89 | 5.58 | 3 Pc Bath |
| Washroom Type | No. of Pieces | Level |
| Washroom Type 1 | 4 | Main |
| Washroom Type 2 | 4 | Basement |
| Washroom Type 3 | 0 | |
| Washroom Type 4 | 0 | |
| Washroom Type 5 | 0 |
| Total Area: | 0.00 |
| Approximatly Age: | 51-99 |
| Property Type: | Detached |
| Style: | Bungalow |
| Exterior: | Brick Veneer |
| Garage Type: | Attached |
| Drive Parking Spaces: | 4 |
| Pool: | Inground |
| Other Structures: | Shed |
| Approximatly Age: | 51-99 |
| Approximatly Square Footage: | 1100-1500 |
| CAC Included: | N |
| Water Included: | N |
| Cabel TV Included: | N |
| Common Elements Included: | N |
| Heat Included: | N |
| Parking Included: | N |
| Condo Tax Included: | N |
| Building Insurance Included: | N |
| Fireplace/Stove: | Y |
| Heat Type: | Forced Air |
| Central Air Conditioning: | Central Air |
| Central Vac: | N |
| Laundry Level: | Syste |
| Ensuite Laundry: | F |
| Sewers: | Sewer |
$
%
Years
This calculator is for demonstration purposes only. Always consult a professional
financial advisor before making personal financial decisions.
| Although the information displayed is believed to be accurate, no warranties or representations are made of any kind. |
| Gale Group Realty Brokerage Ltd |
- Listing -1 of 0
|
|

Gaurang Shah
Licenced Realtor
Dir:
416-841-0587
Bus:
905-458-7979
Fax:
905-458-1220
| Book Showing | Email a Friend |
Jump To:
At a Glance:
| Type: | Freehold - Detached |
| Area: | Oxford |
| Municipality: | Norwich |
| Neighbourhood: | Norwich Town |
| Style: | Bungalow |
| Lot Size: | x 141.01(Feet) |
| Approximate Age: | 51-99 |
| Tax: | $3,432 |
| Maintenance Fee: | $0 |
| Beds: | 3 |
| Baths: | 2 |
| Garage: | 0 |
| Fireplace: | Y |
| Air Conditioning: | |
| Pool: | Inground |
Locatin Map:
Payment Calculator:

Listing added to your favorite list
Looking for resale homes?

By agreeing to Terms of Use, you will have ability to search up to 292174 listings and access to richer information than found on REALTOR.ca through my website.


