$2,917,800
Available - For Sale
Listing ID: W12165352
25 Newkirk Cour , Brampton, L6Z 0J8, Peel
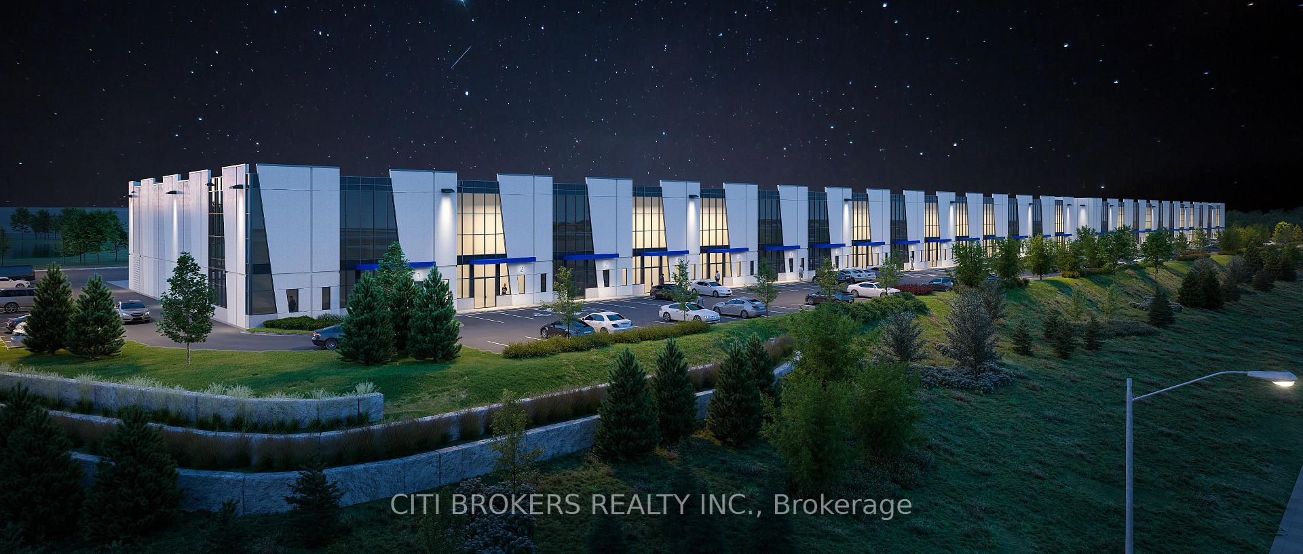
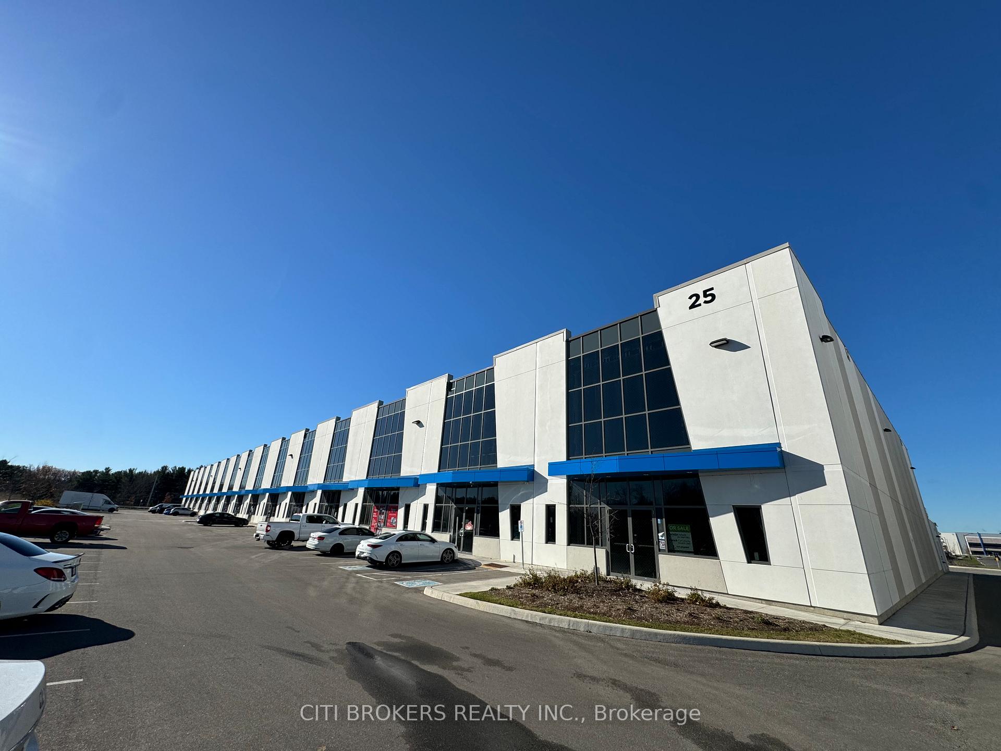
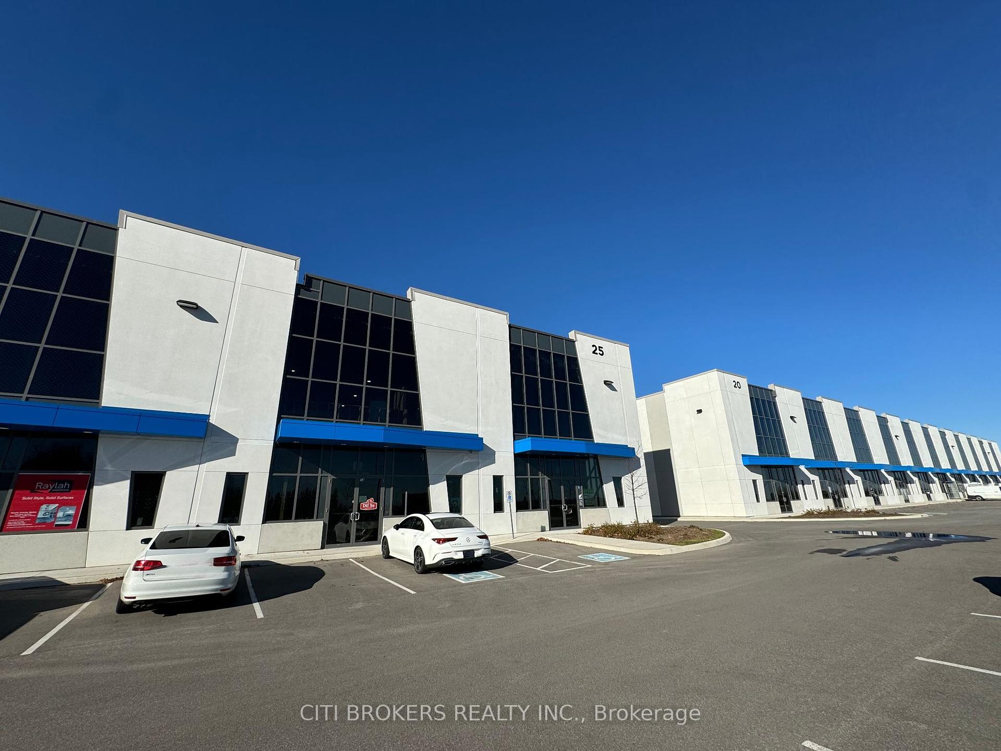
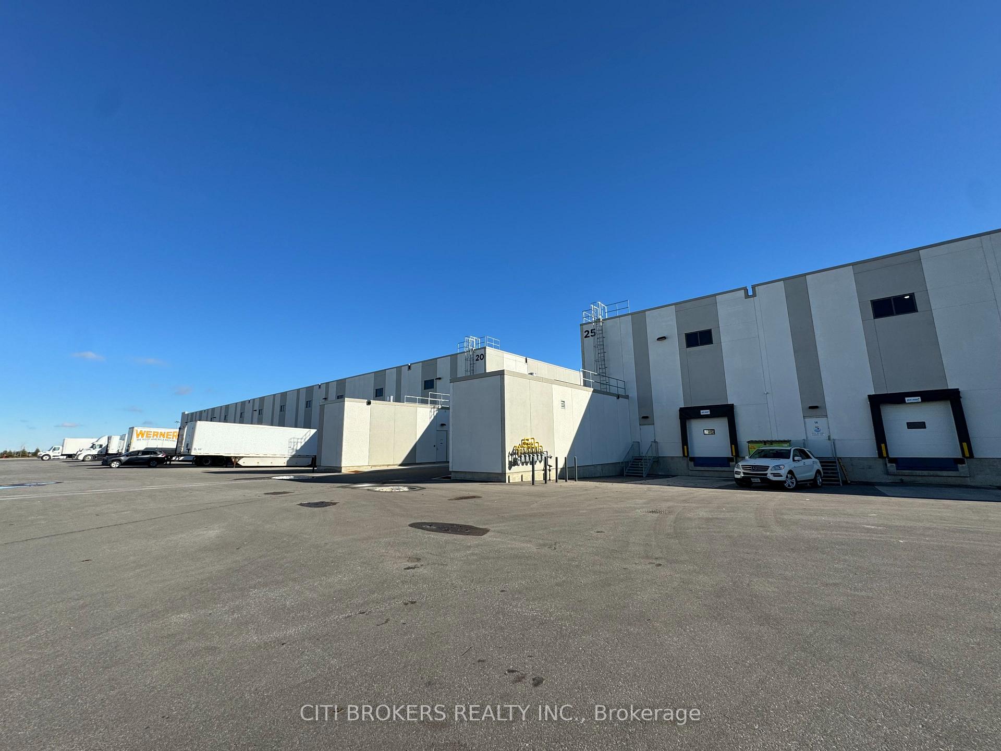
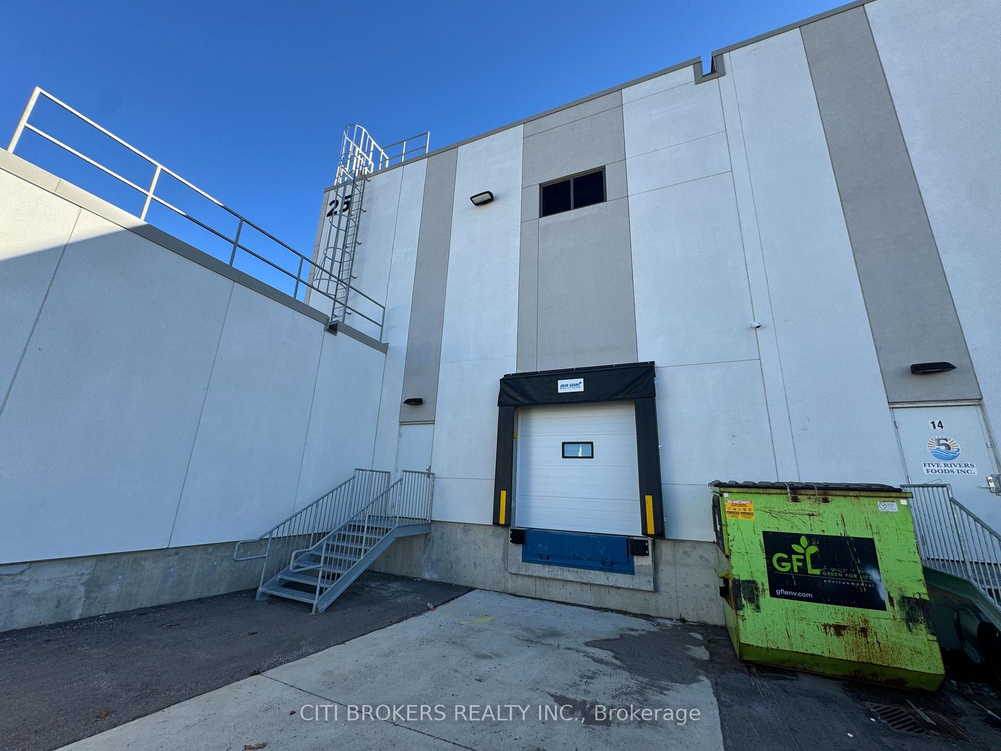





| Elevate your business aspirations at Brampton's latest Commercial-Industrial venture, Heart Lake Industrial Condominiums. Presenting a distinctive brand-new industrial unit that stands out from the rest. Crafted with a state-of-the-art vision to optimize exposure, this effectively sized corner unit offers rear shipping access through a 53' trailer-accessible dock-level door. Flexible M1A industrial zoning allows many commercial-related uses including recreational. Boasting a 28' clear ceiling height throughout, this brand-new industrial space features R15 architectural insulated precast construction. This unit is equipped with commercial double aluminum doors for seamless entry. Designed to maximize natural light, the frontal area is adorned with generously installed windows, while clerestory windows in the warehouse area further enhance the ambiance. Experience a workspace that inspires productivity and creativity in every corner. Located in a prime area, it offers dependable access to nearby residential neighborhoods, Heart Lake Conservation Park, diverse labor pools, retail amenities, and more. |
| Price | $2,917,800 |
| Taxes: | $7653.15 |
| Tax Type: | Annual |
| Monthly Condo Fee: | $942 |
| Occupancy: | Owner |
| Address: | 25 Newkirk Cour , Brampton, L6Z 0J8, Peel |
| Postal Code: | L6Z 0J8 |
| Province/State: | Peel |
| Legal Description: | Unit 15, Level 1, PSCP NO. 1135 |
| Directions/Cross Streets: | HWY 410 & Mayfield Rd |
| Washroom Type | No. of Pieces | Level |
| Washroom Type 1 | 0 | |
| Washroom Type 2 | 0 | |
| Washroom Type 3 | 0 | |
| Washroom Type 4 | 0 | |
| Washroom Type 5 | 0 | |
| Washroom Type 6 | 0 | |
| Washroom Type 7 | 0 | |
| Washroom Type 8 | 0 | |
| Washroom Type 9 | 0 | |
| Washroom Type 10 | 0 |
| Category: | Industrial Condo |
| Use: | Warehouse |
| Building Percentage: | F |
| Total Area: | 4863.00 |
| Total Area Code: | Square Feet |
| Office/Appartment Area Code: | % |
| Area Influences: | Greenbelt/Conse Major Highway |
| Approximatly Age: | 0-5 |
| Sprinklers: | Yes |
| Washrooms: | 0 |
| Rail: | N |
| Clear Height Feet: | 28 |
| Truck Level Shipping Doors #: | 1 |
| Height Feet: | 10 |
| Width Feet: | 8 |
| Double Man Shipping Doors #: | 0 |
| Drive-In Level Shipping Doors #: | 0 |
| Grade Level Shipping Doors #: | 0 |
| Heat Type: | Gas Forced Air Open |
| Central Air Conditioning: | No |
| Sewers: | Sanitary+Storm |
$
%
Years
This calculator is for demonstration purposes only. Always consult a professional
financial advisor before making personal financial decisions.
| Although the information displayed is believed to be accurate, no warranties or representations are made of any kind. |
| CITI BROKERS REALTY INC. |
- Listing -1 of 0
|
|

Gaurang Shah
Licenced Realtor
Dir:
416-841-0587
Bus:
905-458-7979
Fax:
905-458-1220
| Book Showing | Email a Friend |
Jump To:
At a Glance:
| Type: | Com - Industrial |
| Area: | Peel |
| Municipality: | Brampton |
| Neighbourhood: | Sandringham-Wellington North |
| Style: | |
| Lot Size: | x 0.00(Feet) |
| Approximate Age: | 0-5 |
| Tax: | $7,653.15 |
| Maintenance Fee: | $0 |
| Beds: | 0 |
| Baths: | 0 |
| Garage: | 0 |
| Fireplace: | N |
| Air Conditioning: | |
| Pool: |
Locatin Map:
Payment Calculator:

Listing added to your favorite list
Looking for resale homes?

By agreeing to Terms of Use, you will have ability to search up to 292522 listings and access to richer information than found on REALTOR.ca through my website.


