$1,998,000
Available - For Sale
Listing ID: C12163016
16 Ardrossan Plac , Toronto, M4N 2X3, Toronto
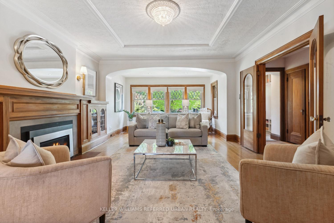
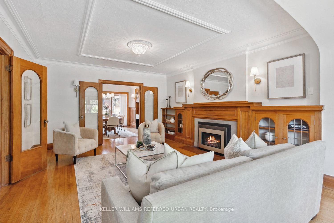
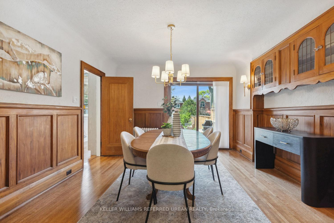
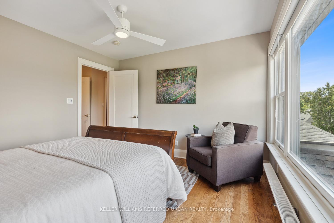
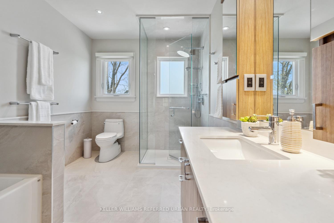
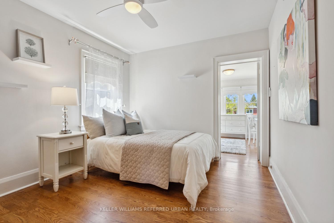
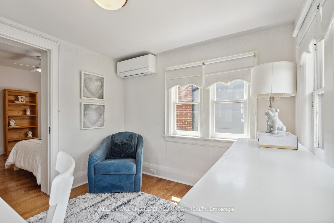
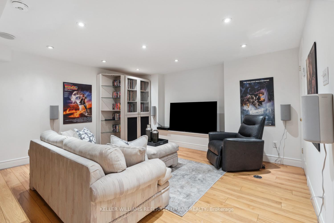
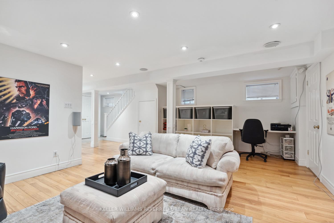
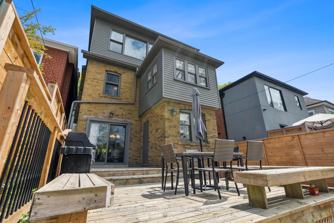
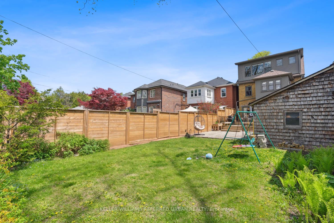
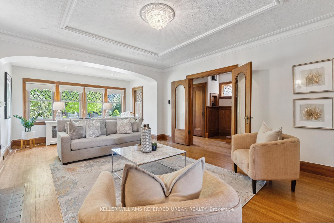
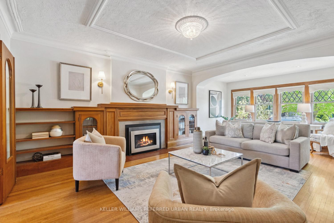
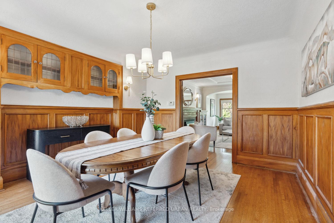
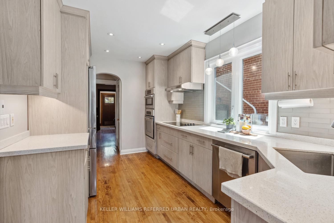
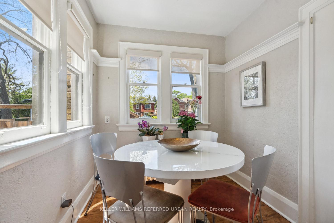

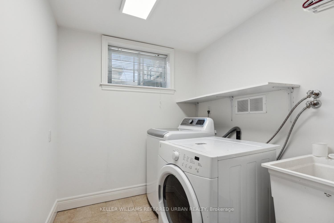
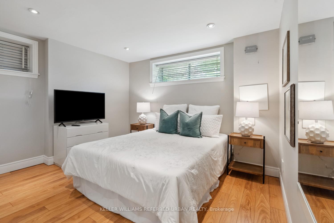
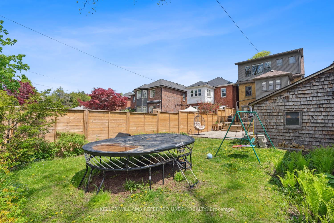
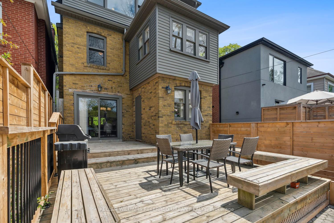
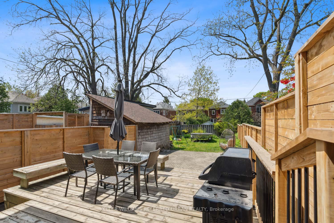
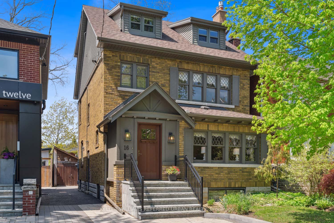
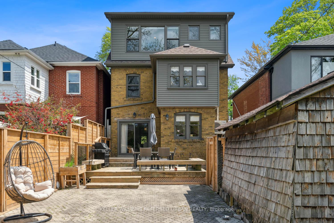
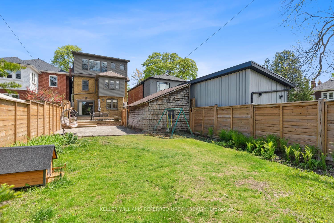
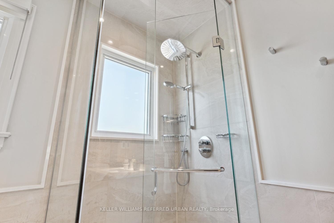
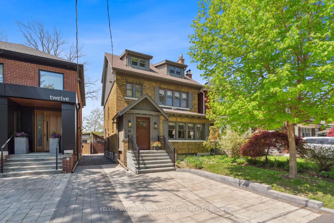
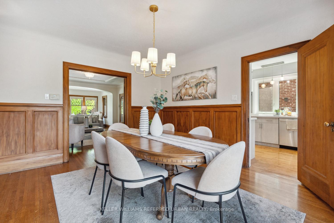
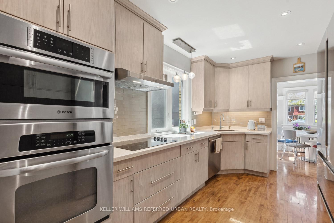
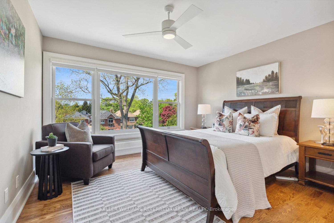
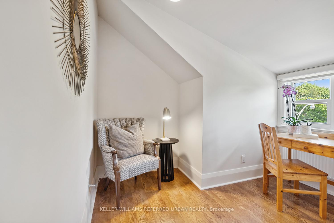
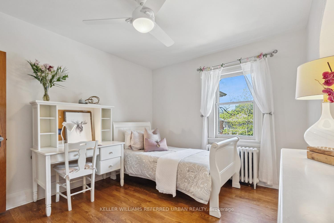
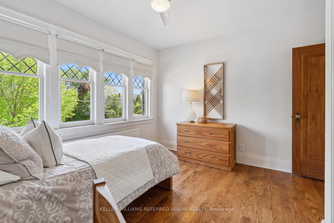
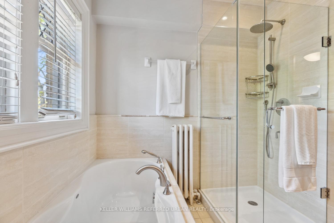
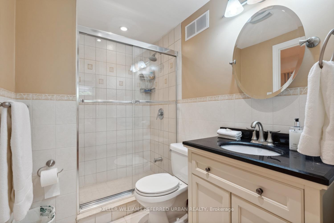
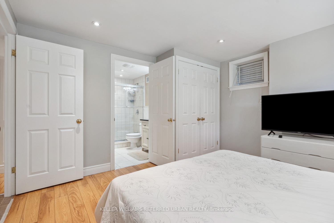
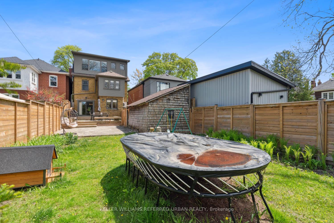
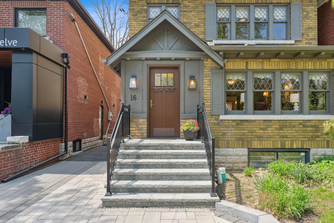
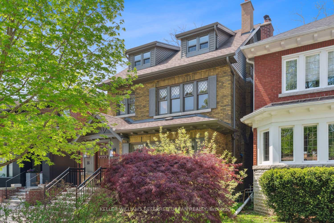
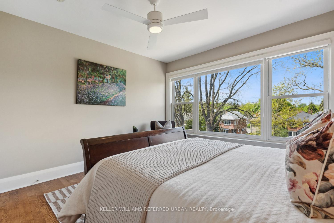
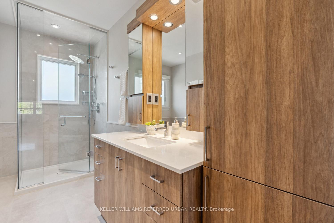
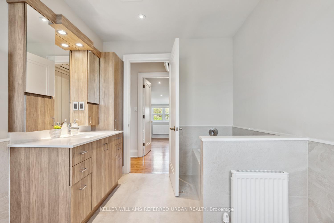
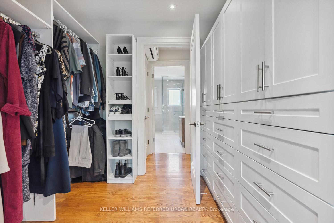
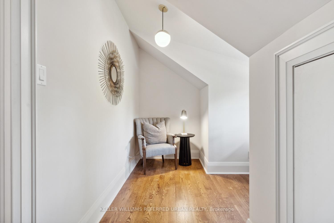
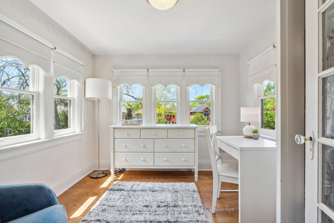
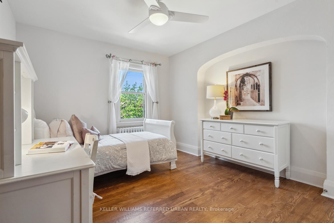
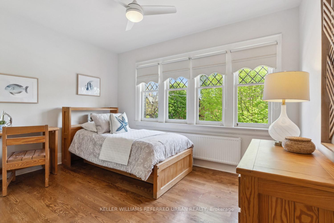
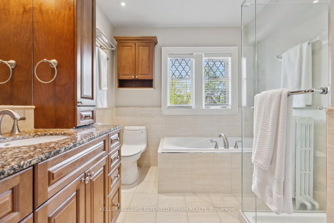
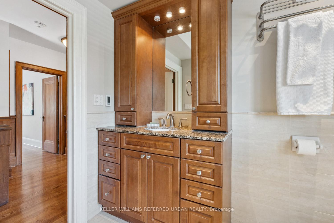

















































| Welcome to this beautifully updated, character-rich family home in the heart of coveted Lawrence Park. Set on a generous 28.5 x 135 ft lot, this 4+2 bedroom, 3 bathroom gem is where old-school charm meets modern-day comfort and where the stairs are always up to something (mainly taking you to awesome new spaces). Brimming with original details and timeless appeal, this home has been lovingly maintained and thoughtfully upgraded including a spacious third-storey addition that serves as your own private primary suite retreat. The entire top floor is yours to enjoy, featuring a spa-inspired ensuite, a custom walk-in closet, and a bonus room perfect for a home office, nursery, or cozy reading nook. The fully underpinned basement offers serious ceiling height (no crouching necessary), a full bedroom and bathroom, and a separate side entrance making it ideal for extended family, guests, or a live-in nanny who appreciates their own space. Outside, you'll find a detached garage, a lush and private backyard, and the kind of neighbourhood where everyone says hello with tree-lined streets, top-rated schools (including Bedford Park PS and Lawrence Park Collegiate), parks, and Lawrence Station just a short walk away. More than just a home, it offers a place with history, heart, and a beautiful place to raise your family. Don't miss your chance to live in one of Toronto's most beloved communities. |
| Price | $1,998,000 |
| Taxes: | $9842.37 |
| Occupancy: | Owner |
| Address: | 16 Ardrossan Plac , Toronto, M4N 2X3, Toronto |
| Directions/Cross Streets: | Lawrence Ave E and Mount Pleasant Rd. |
| Rooms: | 7 |
| Rooms +: | 1 |
| Bedrooms: | 4 |
| Bedrooms +: | 2 |
| Family Room: | F |
| Basement: | Separate Ent, Finished |
| Level/Floor | Room | Length(ft) | Width(ft) | Descriptions | |
| Room 1 | Main | Living Ro | 13.74 | 21.65 | Fireplace, B/I Shelves, Crown Moulding |
| Room 2 | Main | Dining Ro | 12.99 | 14.33 | W/O To Deck, Wainscoting, Glass Doors |
| Room 3 | Main | Kitchen | 8.66 | 17.58 | B/I Appliances, Stone Counters, Updated |
| Room 4 | Main | Breakfast | 8.5 | 9.05 | Large Window, Hardwood Floor, Combined w/Kitchen |
| Room 5 | Second | Bedroom 2 | 10.07 | 12.07 | Combined w/Sitting, Large Window, Hardwood Floor |
| Room 6 | Second | Bedroom 3 | 11.58 | 12.07 | Window, Hardwood Floor, Closet Organizers |
| Room 7 | Second | Bedroom 4 | 12.6 | 11.51 | Window, Hardwood Floor, Closet Organizers |
| Room 8 | Third | Primary B | 12.82 | 12.07 | 4 Pc Ensuite, Walk-In Closet(s), Closet Organizers |
| Room 9 | Third | Bathroom | 12.82 | 8.99 | Hardwood Floor, Window, Vaulted Ceiling(s) |
| Room 10 | Basement | Recreatio | 21.32 | 25.58 | Open Concept, Pot Lights, Laminate |
| Room 11 | Basement | Bedroom 5 | 11.74 | 12 | 3 Pc Ensuite, Above Grade Window, Closet |
| Washroom Type | No. of Pieces | Level |
| Washroom Type 1 | 4 | Second |
| Washroom Type 2 | 4 | Third |
| Washroom Type 3 | 3 | Basement |
| Washroom Type 4 | 0 | |
| Washroom Type 5 | 0 | |
| Washroom Type 6 | 4 | Second |
| Washroom Type 7 | 4 | Third |
| Washroom Type 8 | 3 | Basement |
| Washroom Type 9 | 0 | |
| Washroom Type 10 | 0 |
| Total Area: | 0.00 |
| Property Type: | Detached |
| Style: | 3-Storey |
| Exterior: | Brick, Stucco (Plaster) |
| Garage Type: | Detached |
| (Parking/)Drive: | Mutual |
| Drive Parking Spaces: | 0 |
| Park #1 | |
| Parking Type: | Mutual |
| Park #2 | |
| Parking Type: | Mutual |
| Pool: | None |
| Approximatly Square Footage: | 2000-2500 |
| Property Features: | Fenced Yard, Golf |
| CAC Included: | N |
| Water Included: | N |
| Cabel TV Included: | N |
| Common Elements Included: | N |
| Heat Included: | N |
| Parking Included: | N |
| Condo Tax Included: | N |
| Building Insurance Included: | N |
| Fireplace/Stove: | Y |
| Heat Type: | Heat Pump |
| Central Air Conditioning: | Wall Unit(s |
| Central Vac: | N |
| Laundry Level: | Syste |
| Ensuite Laundry: | F |
| Sewers: | Sewer |
$
%
Years
This calculator is for demonstration purposes only. Always consult a professional
financial advisor before making personal financial decisions.
| Although the information displayed is believed to be accurate, no warranties or representations are made of any kind. |
| KELLER WILLIAMS REFERRED URBAN REALTY |
- Listing -1 of 0
|
|

Gaurang Shah
Licenced Realtor
Dir:
416-841-0587
Bus:
905-458-7979
Fax:
905-458-1220
| Virtual Tour | Book Showing | Email a Friend |
Jump To:
At a Glance:
| Type: | Freehold - Detached |
| Area: | Toronto |
| Municipality: | Toronto C04 |
| Neighbourhood: | Lawrence Park North |
| Style: | 3-Storey |
| Lot Size: | x 135.00(Feet) |
| Approximate Age: | |
| Tax: | $9,842.37 |
| Maintenance Fee: | $0 |
| Beds: | 4+2 |
| Baths: | 3 |
| Garage: | 0 |
| Fireplace: | Y |
| Air Conditioning: | |
| Pool: | None |
Locatin Map:
Payment Calculator:

Listing added to your favorite list
Looking for resale homes?

By agreeing to Terms of Use, you will have ability to search up to 292522 listings and access to richer information than found on REALTOR.ca through my website.


