$449,000
Available - For Sale
Listing ID: X12165425
68 Mayflower Priv , Woodroffe, K2B 0A2, Ottawa
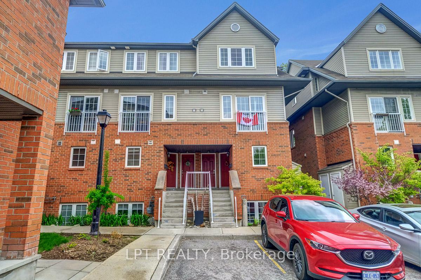
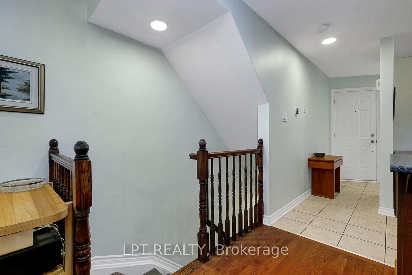
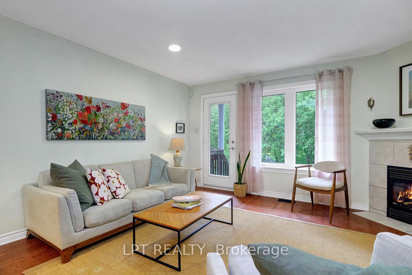
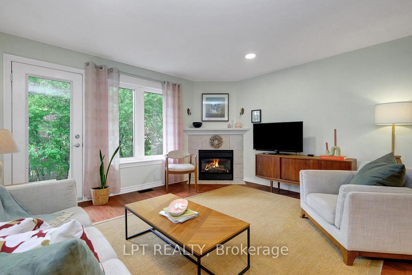
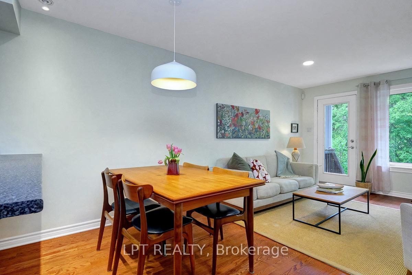
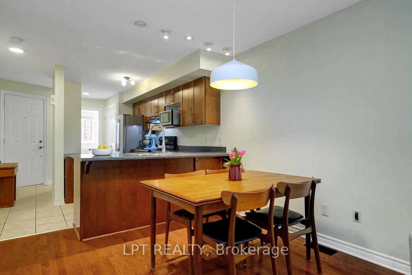
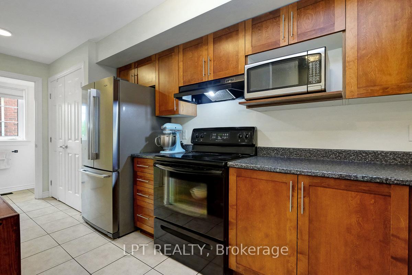
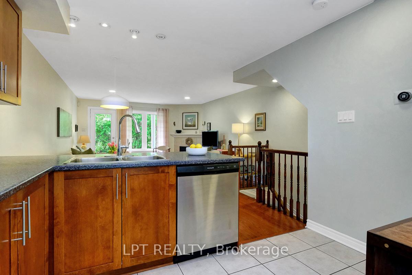
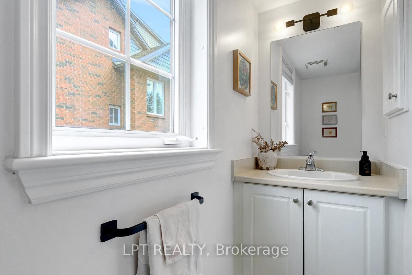
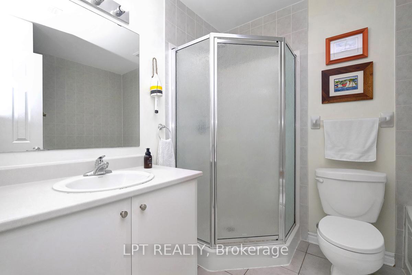
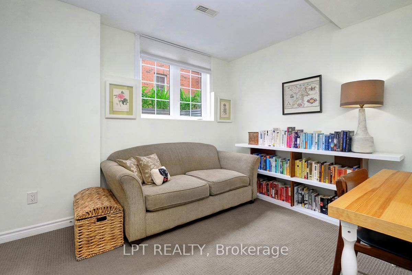
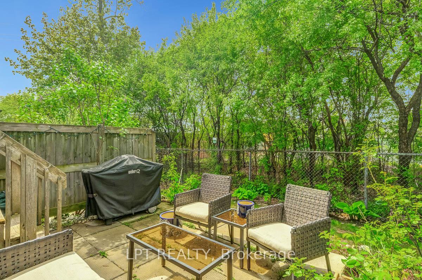
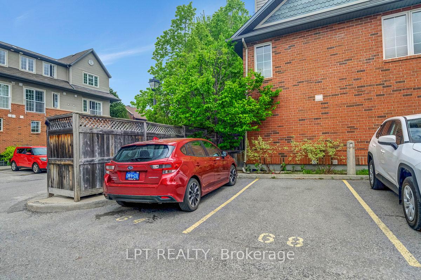
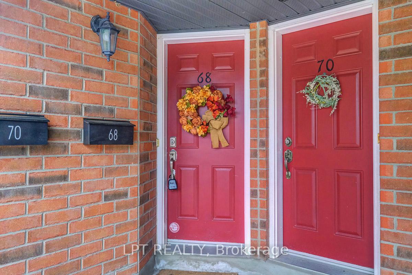
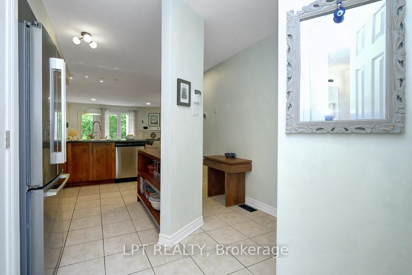

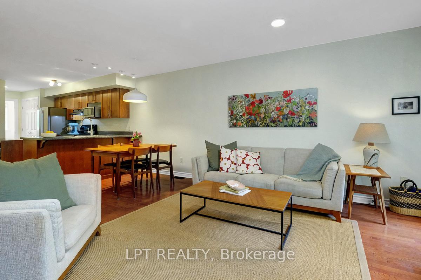
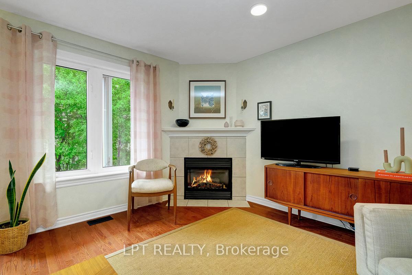
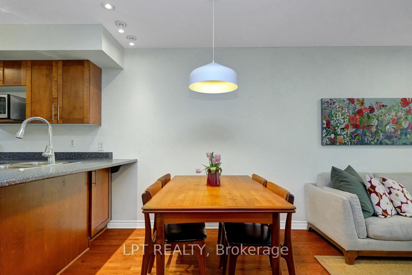
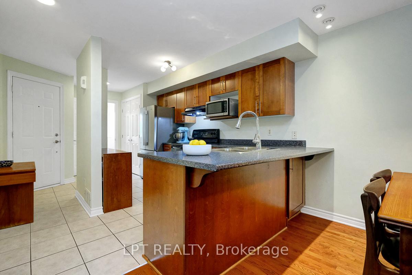
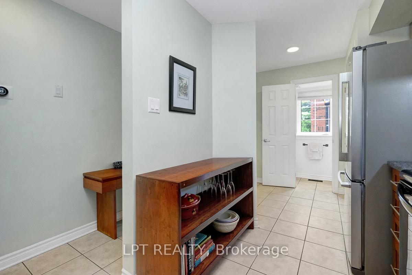
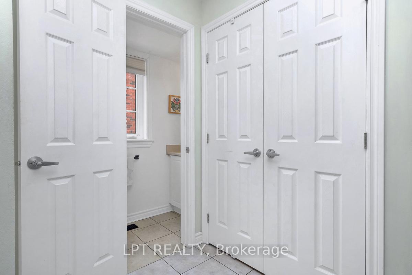
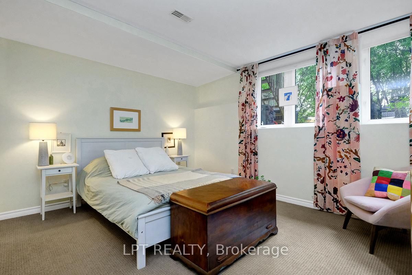
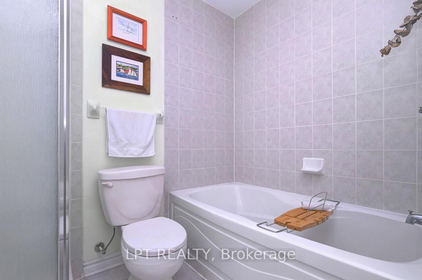
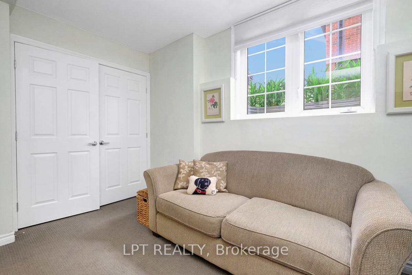
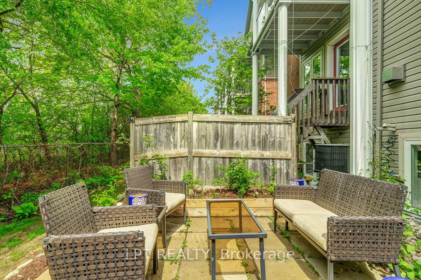
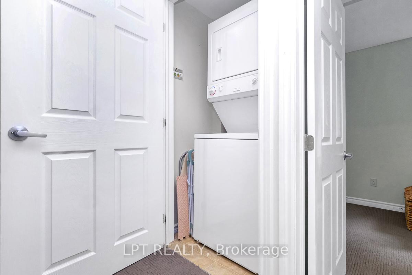
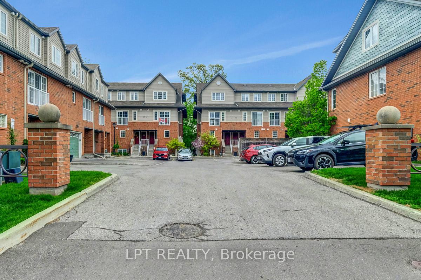

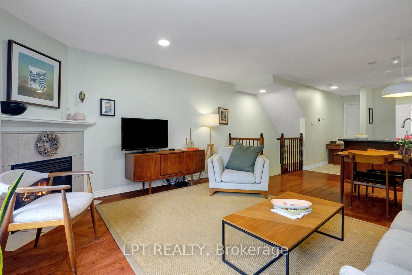






























| Open House Sunday May 25th 2-4PM. Welcome to this centrally located 2-bedroom, 2-bathroom stacked condo that blends modern comfort with urban convenience in the heart of the city. Tucked away in a well-maintained complex, this unit offers a rare combination of indoor-outdoor living, featuring a private rear deck and exclusive backyard space perfect for morning coffee and weekend barbecues. Open-concept main floor layout maximizes space and natural light. The living and dining areas flow seamlessly, anchored by hardwood flooring and gas fireplace. The kitchen features stainless-steel appliances, ample cabinetry, and a breakfast bar ideal for entertaining or casual meals. Large primary bedroom boasts generous closet space. A well-sized second bedroom offers flexibility as a guest room or home office. Sizeable family bathroom, in-unit laundry and storage round out the functional lower level. Situated within walking distance of major transit lines, everyday commuting is effortless. You're also surrounded by an impressive array of upcoming and completed infrastructure projects (LRT), elevating the long-term value and appeal of the neighbourhood. Enjoy easy access to restaurants, shopping, grocery stores, parks, fitness centers, just moments from your door. |
| Price | $449,000 |
| Taxes: | $3676.00 |
| Occupancy: | Owner |
| Address: | 68 Mayflower Priv , Woodroffe, K2B 0A2, Ottawa |
| Postal Code: | K2B 0A2 |
| Province/State: | Ottawa |
| Directions/Cross Streets: | Edgeworth Avenue |
| Level/Floor | Room | Length(ft) | Width(ft) | Descriptions | |
| Room 1 | Main | Living Ro | 14.07 | 11.28 | |
| Room 2 | Main | Dining Ro | 14.07 | 11.28 | |
| Room 3 | Main | Kitchen | 11.78 | 6.95 | |
| Room 4 | Main | Bathroom | 7.97 | 2.72 | 2 Pc Bath |
| Room 5 | Lower | Primary B | 14.14 | 13.15 | |
| Room 6 | Lower | Bedroom 2 | 11.32 | 9.48 | |
| Room 7 | Lower | Bathroom | 8.4 | 7.97 | 4 Pc Bath |
| Room 8 | Lower | Utility R | 6.43 | 3.21 | |
| Room 9 | Lower | Utility R | 6.53 | 3.02 |
| Washroom Type | No. of Pieces | Level |
| Washroom Type 1 | 2 | Main |
| Washroom Type 2 | 4 | Lower |
| Washroom Type 3 | 0 | |
| Washroom Type 4 | 0 | |
| Washroom Type 5 | 0 | |
| Washroom Type 6 | 2 | Main |
| Washroom Type 7 | 4 | Lower |
| Washroom Type 8 | 0 | |
| Washroom Type 9 | 0 | |
| Washroom Type 10 | 0 |
| Total Area: | 0.00 |
| Washrooms: | 2 |
| Heat Type: | Forced Air |
| Central Air Conditioning: | Central Air |
$
%
Years
This calculator is for demonstration purposes only. Always consult a professional
financial advisor before making personal financial decisions.
| Although the information displayed is believed to be accurate, no warranties or representations are made of any kind. |
| LPT REALTY |
- Listing -1 of 0
|
|

Gaurang Shah
Licenced Realtor
Dir:
416-841-0587
Bus:
905-458-7979
Fax:
905-458-1220
| Virtual Tour | Book Showing | Email a Friend |
Jump To:
At a Glance:
| Type: | Com - Condo Townhouse |
| Area: | Ottawa |
| Municipality: | Woodroffe |
| Neighbourhood: | 6002 - Woodroffe |
| Style: | Stacked Townhous |
| Lot Size: | x 0.00() |
| Approximate Age: | |
| Tax: | $3,676 |
| Maintenance Fee: | $472.84 |
| Beds: | 0+2 |
| Baths: | 2 |
| Garage: | 0 |
| Fireplace: | Y |
| Air Conditioning: | |
| Pool: |
Locatin Map:
Payment Calculator:

Listing added to your favorite list
Looking for resale homes?

By agreeing to Terms of Use, you will have ability to search up to 292522 listings and access to richer information than found on REALTOR.ca through my website.


