$899,000
Available - For Sale
Listing ID: W12161538
595 Holly Aven , Milton, L9T 4L9, Halton
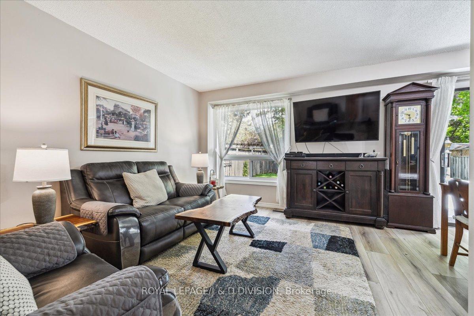
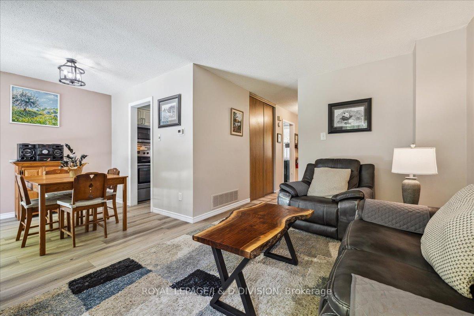

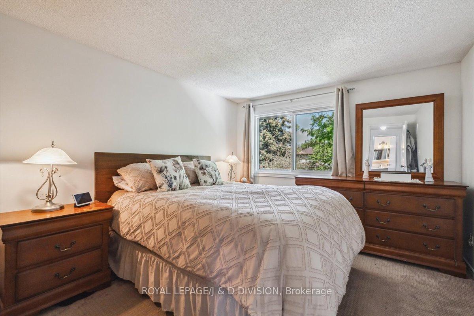
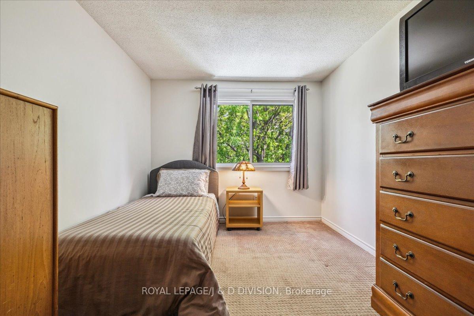
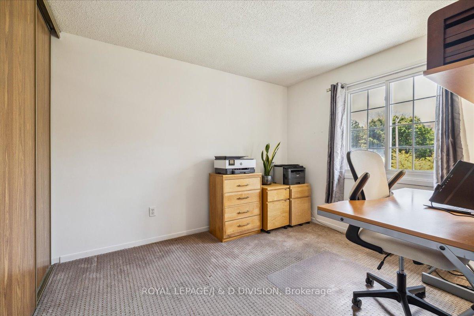
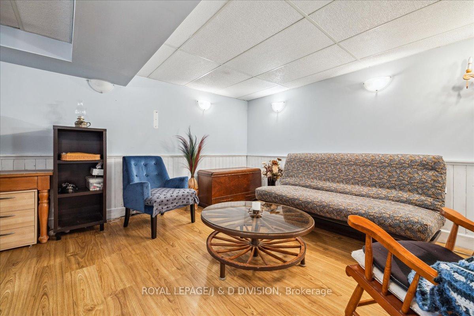
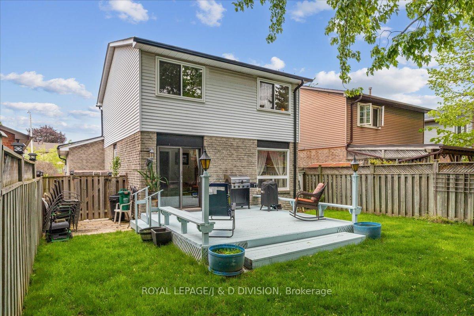
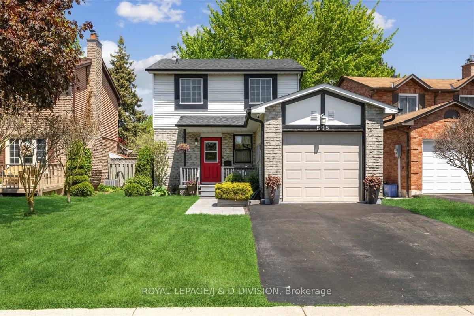
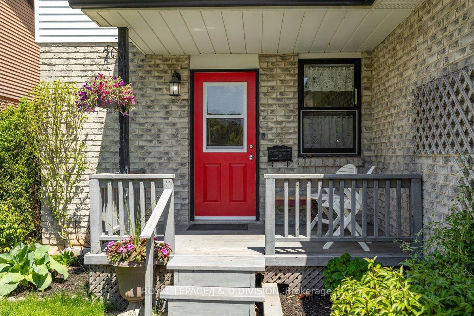
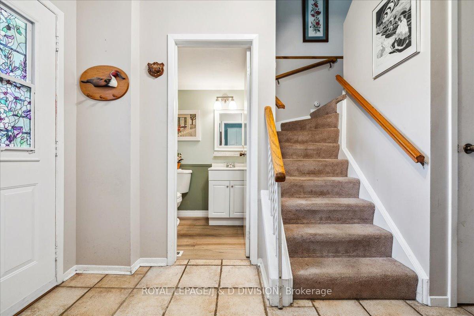
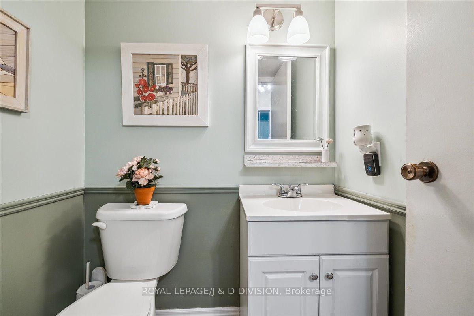
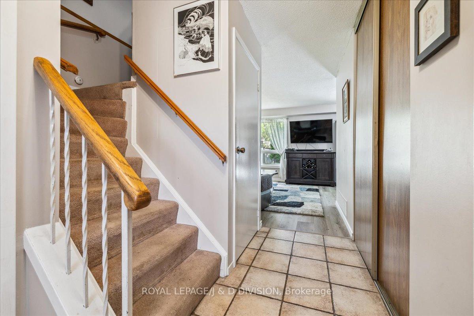
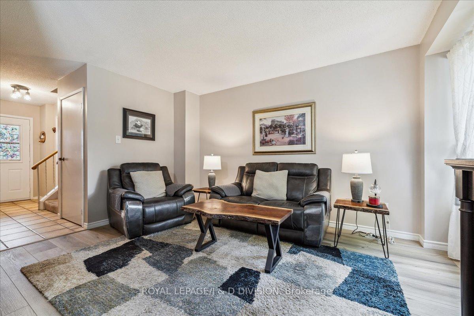
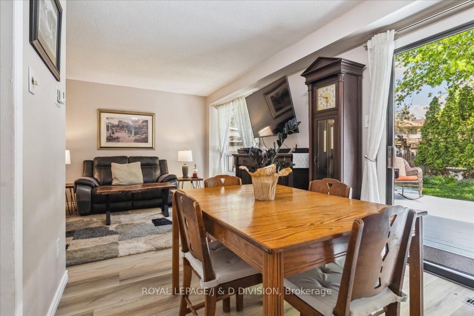
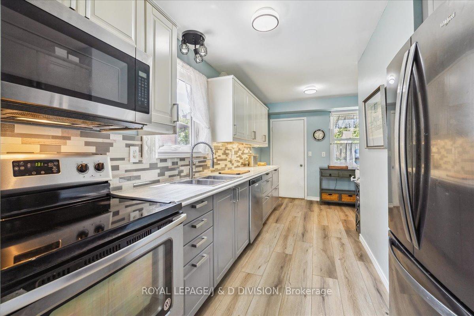
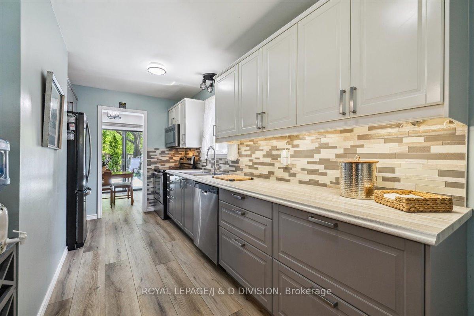
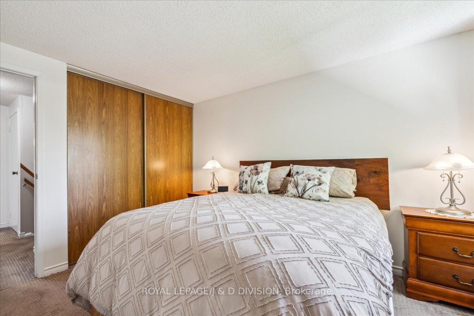
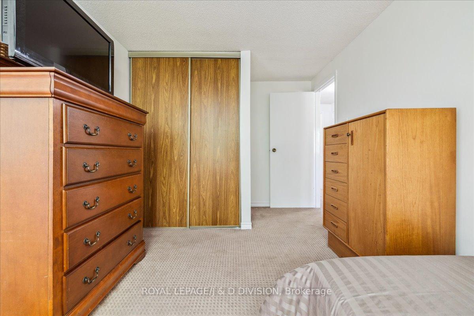
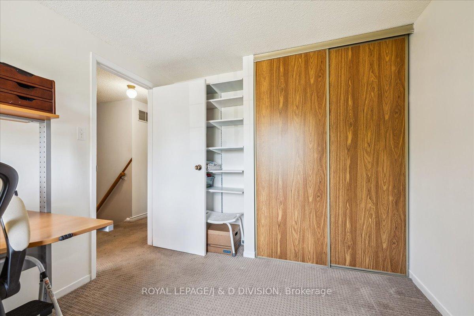
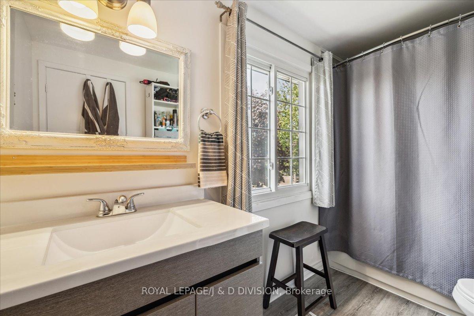
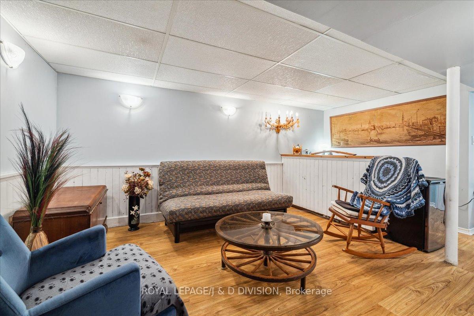
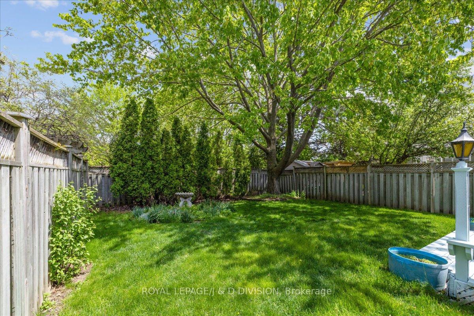
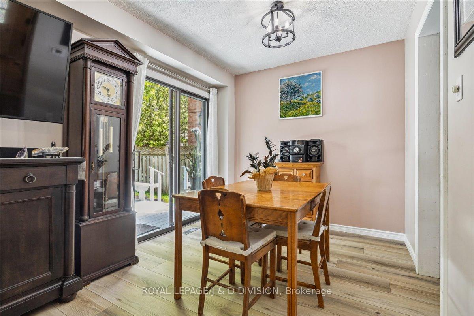
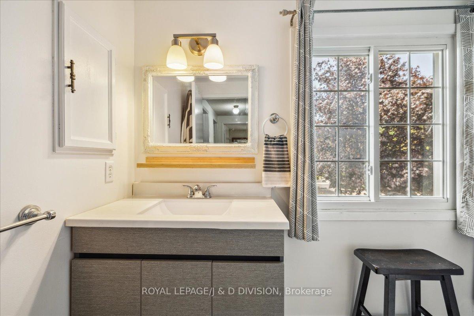

























| Welcome to 595 Holly Avenue, a fully detached 3-bedroom, 1+ 1/2 - bathroom in Timberlea, one of Milton's most desirable, tree-lined neighbourhoods. Step inside to a thoughtfully designed main floor featuring a convenient powder room by the front entrance and direct garage access through the updated kitchen, which is outfitted with updated cupboards, counters, backsplash and sleek stainless-steel appliances. The open concept living and dining areas are bright and inviting, overlooking a private, fully fenced backyard where you can relax, host BBQs, or unwind beneath the shade of the beautiful maple tree. Upstairs, discover three generously sized bedrooms with ample closet space and a bright 4-piece bathroom. The finished basement expands your living space with a versatile recreation room complete with a wet bar, laundry area, and abundant storage-perfect for movie nights, entertaining, or a comfortable home office. Additional highlights include an attached garage, parking for two cars, and a prime location just steps from Sam Sherratt Elementary School, parks, shopping, and major highways. Enjoy the charm and convenience of a mature neighbourhood and the convenience of easy access to amenities. Whether you're upgrading from condo living or looking to downsize, 595 Holly Avenue offers a move-in-ready home designed to compliment every stage of life. |
| Price | $899,000 |
| Taxes: | $3882.21 |
| Occupancy: | Owner |
| Address: | 595 Holly Aven , Milton, L9T 4L9, Halton |
| Directions/Cross Streets: | Holly Avenue and Laurier |
| Rooms: | 8 |
| Bedrooms: | 3 |
| Bedrooms +: | 0 |
| Family Room: | F |
| Basement: | Finished |
| Level/Floor | Room | Length(ft) | Width(ft) | Descriptions | |
| Room 1 | Main | Living Ro | 15.09 | 10.3 | Laminate, Combined w/Dining |
| Room 2 | Main | Dining Ro | 9.84 | 9.18 | Laminate, Sliding Doors, W/O To Deck |
| Room 3 | Main | Kitchen | 17.94 | 8.82 | Laminate, Stainless Steel Appl, W/O To Garage |
| Room 4 | Main | Foyer | 12.99 | 5.05 | Ceramic Floor, Large Closet |
| Room 5 | Second | Primary B | 11.78 | 10.33 | Broadloom, Large Closet |
| Room 6 | Second | Bedroom 2 | 15.51 | 8.82 | Broadloom, Large Closet |
| Room 7 | Second | Bedroom 3 | 12.23 | 8.82 | Broadloom, Large Closet, B/I Shelves |
| Room 8 | Basement | Recreatio | 12.66 | 19.48 | Laminate, Wet Bar |
| Room 9 | Basement | Laundry | 9.77 | 19.48 | B/I Shelves |
| Room 10 | Basement | Utility R | 5.67 | 7.35 | B/I Shelves |
| Washroom Type | No. of Pieces | Level |
| Washroom Type 1 | 2 | Main |
| Washroom Type 2 | 4 | Second |
| Washroom Type 3 | 0 | |
| Washroom Type 4 | 0 | |
| Washroom Type 5 | 0 | |
| Washroom Type 6 | 2 | Main |
| Washroom Type 7 | 4 | Second |
| Washroom Type 8 | 0 | |
| Washroom Type 9 | 0 | |
| Washroom Type 10 | 0 |
| Total Area: | 0.00 |
| Approximatly Age: | 31-50 |
| Property Type: | Detached |
| Style: | 2-Storey |
| Exterior: | Brick, Vinyl Siding |
| Garage Type: | Attached |
| (Parking/)Drive: | Private |
| Drive Parking Spaces: | 2 |
| Park #1 | |
| Parking Type: | Private |
| Park #2 | |
| Parking Type: | Private |
| Pool: | None |
| Approximatly Age: | 31-50 |
| Approximatly Square Footage: | 1100-1500 |
| CAC Included: | N |
| Water Included: | N |
| Cabel TV Included: | N |
| Common Elements Included: | N |
| Heat Included: | N |
| Parking Included: | N |
| Condo Tax Included: | N |
| Building Insurance Included: | N |
| Fireplace/Stove: | N |
| Heat Type: | Forced Air |
| Central Air Conditioning: | Central Air |
| Central Vac: | N |
| Laundry Level: | Syste |
| Ensuite Laundry: | F |
| Sewers: | Sewer |
$
%
Years
This calculator is for demonstration purposes only. Always consult a professional
financial advisor before making personal financial decisions.
| Although the information displayed is believed to be accurate, no warranties or representations are made of any kind. |
| ROYAL LEPAGE/J & D DIVISION |
- Listing -1 of 0
|
|

Gaurang Shah
Licenced Realtor
Dir:
416-841-0587
Bus:
905-458-7979
Fax:
905-458-1220
| Book Showing | Email a Friend |
Jump To:
At a Glance:
| Type: | Freehold - Detached |
| Area: | Halton |
| Municipality: | Milton |
| Neighbourhood: | 1037 - TM Timberlea |
| Style: | 2-Storey |
| Lot Size: | x 120.36(Feet) |
| Approximate Age: | 31-50 |
| Tax: | $3,882.21 |
| Maintenance Fee: | $0 |
| Beds: | 3 |
| Baths: | 2 |
| Garage: | 0 |
| Fireplace: | N |
| Air Conditioning: | |
| Pool: | None |
Locatin Map:
Payment Calculator:

Listing added to your favorite list
Looking for resale homes?

By agreeing to Terms of Use, you will have ability to search up to 292522 listings and access to richer information than found on REALTOR.ca through my website.


