$750,000
Available - For Sale
Listing ID: X12164668
1150 DARTMOUTH Aven , Billings Bridge - Riverside Park and Are, K1V 6J7, Ottawa
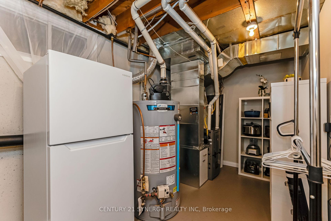
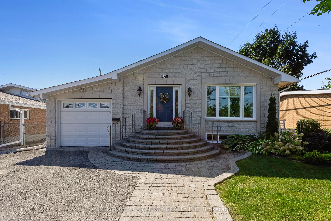
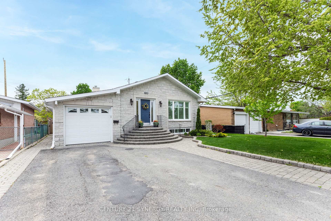
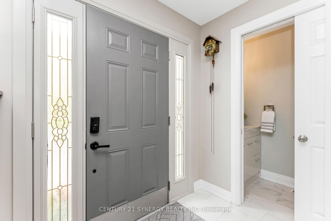
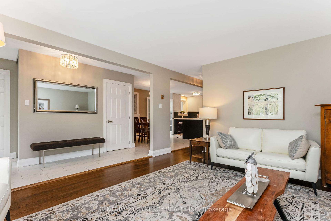
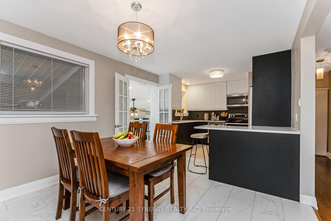
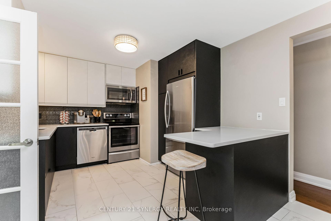
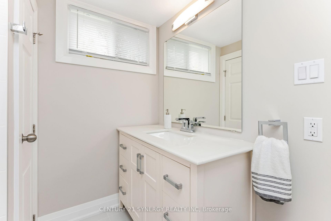

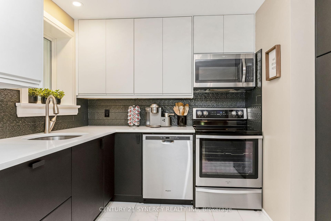
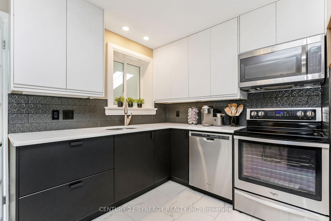
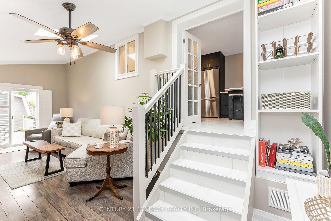
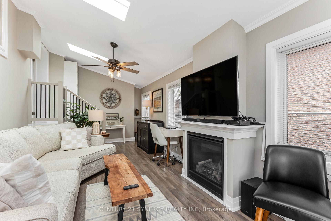
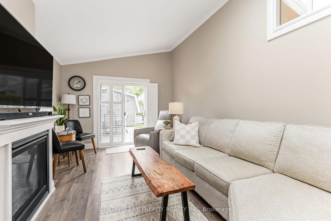
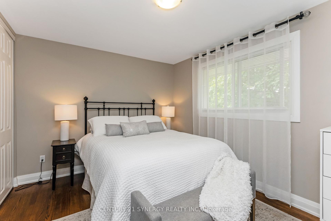
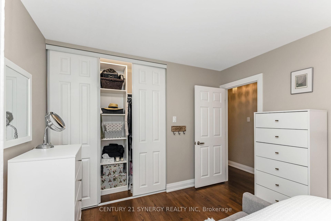
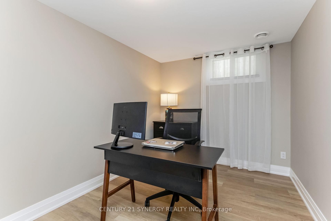
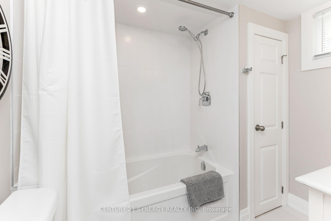
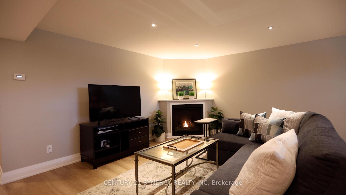
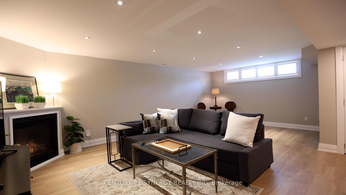
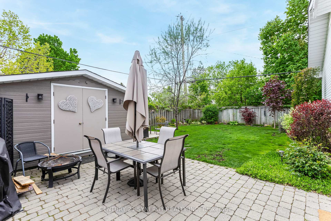
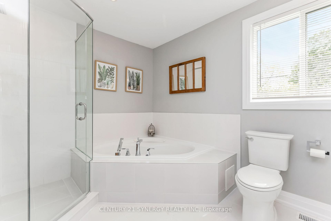
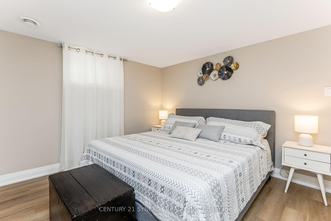
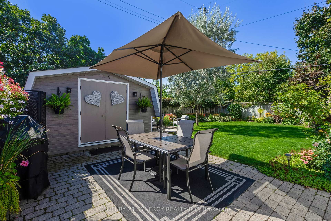
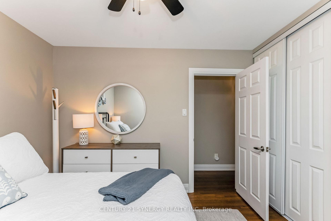
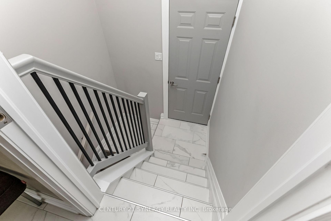
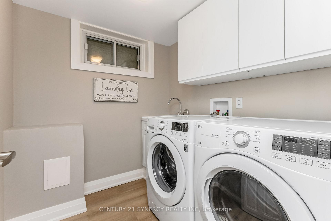
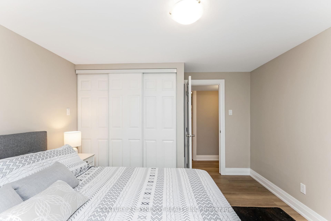
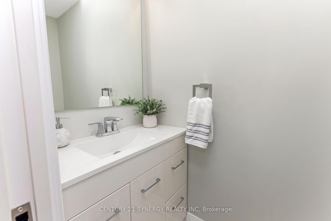
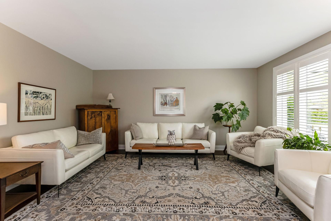
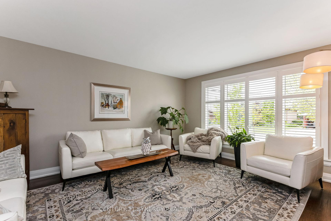
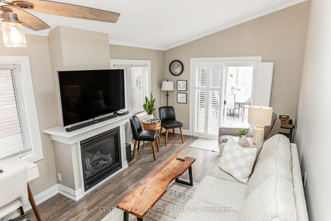
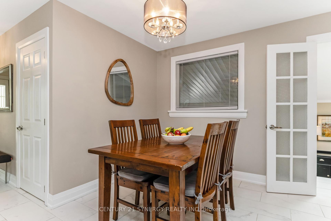
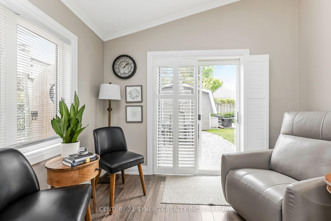
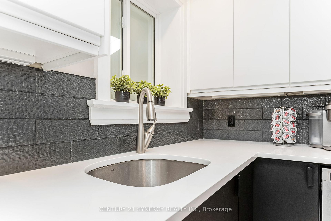
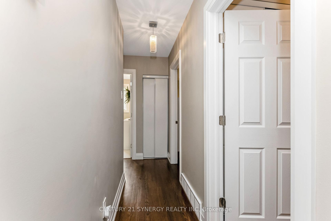
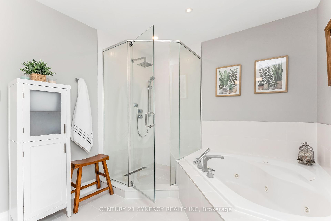
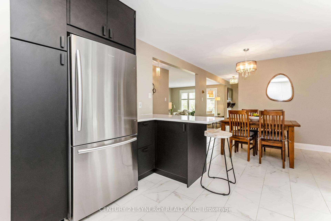
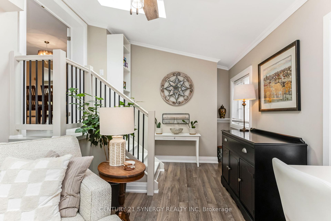

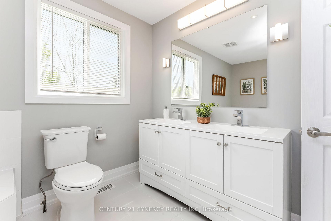
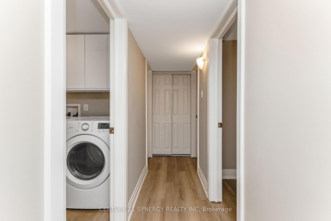
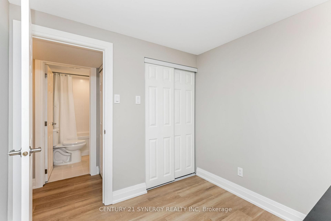
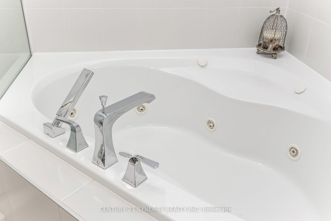
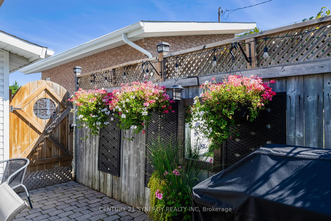
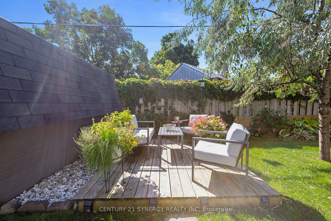
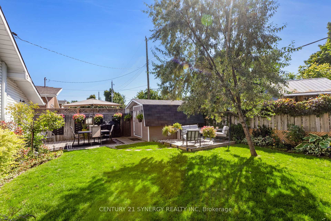
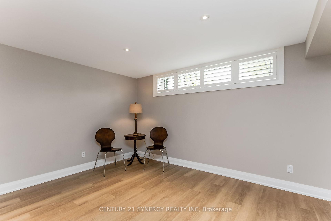
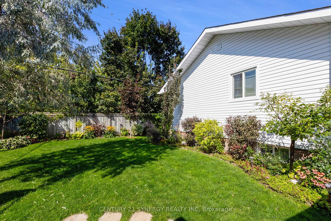
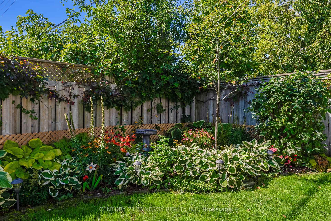

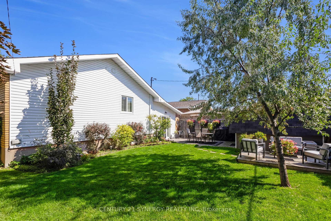




















































| Open House - Sun May 25th, 2-4 pm. This beautifully renovated bungalow is located in one of Ottawas most charming neighbourhoods, known for its tree-lined streets, generous lots, excellent schools, parks, and convenient access to transit, groceries and shopping. Incredibly bright and inviting main level with spacious living room, dining room and a kitchen fit for a chef! Enjoy marble tile flooring, breakfast bar, soft close drawers, quartz countertops, glass tile backsplash, and stainless steel appliances, Hardwood floors flow throughout the main level up to the luxury 5 piece main bathroom complete with tile flooring, jacuzzi tub, large glass shower and double sinks. From the kitchen, step down into the stunning family room with a cozy gas fireplace, 2 skylights and sliding doors out to the fenced backyard. Access the garage on your way down to the fully finished lower level. Featuring laminate flooring throughout the 2nd family room (with another gas fireplace), 2 bedrooms and laundry room. A 4 piece bathroom and slots of storage areas complete the lower level. The south-facing backyard is fully fenced with a large shed and ideal for entertaining or relaxing. Roof Shingles, Windows, Furnace and A/C (2018) Hot Water Tank & 2 Fireplaces (2019) Skylights & Duct Cleaning (2024) California Shutters (2019) See property info/multimedia button for more details. No conveyance of any written signed offers prior to 4 pm on May 26th and 24hrs irrevocable as per form 244. |
| Price | $750,000 |
| Taxes: | $4736.00 |
| Occupancy: | Owner |
| Address: | 1150 DARTMOUTH Aven , Billings Bridge - Riverside Park and Are, K1V 6J7, Ottawa |
| Lot Size: | 15.24 x 100.00 (Feet) |
| Directions/Cross Streets: | Heron Rd to Kaladar Avenue to Dartmouth Avenue first house on the right. |
| Rooms: | 8 |
| Rooms +: | 7 |
| Bedrooms: | 2 |
| Bedrooms +: | 2 |
| Family Room: | T |
| Basement: | Full, Finished |
| Level/Floor | Room | Length(ft) | Width(ft) | Descriptions | |
| Room 1 | Main | Bathroom | 13.38 | 2.98 | 2 Pc Bath |
| Room 2 | Main | Living Ro | 15.91 | 13.58 | California Shutters |
| Room 3 | Main | Dining Ro | 10.5 | 8.46 | |
| Room 4 | Main | Kitchen | 10.99 | 10.43 | |
| Room 5 | Main | Primary B | 13.38 | 10.23 | |
| Room 6 | Main | Bedroom 2 | 10.96 | 10.17 | |
| Room 7 | Main | Bathroom | 11.45 | 8.79 | 5 Pc Bath |
| Room 8 | Main | Family Ro | 23.75 | 10.27 | California Shutters, Gas Fireplace, Skylight |
| Room 9 | Lower | Family Ro | 22.5 | 16.5 | Gas Fireplace, Pot Lights |
| Room 10 | Lower | Laundry | 6.86 | 6.4 | Laundry Sink |
| Room 11 | Lower | Bedroom 3 | 13.19 | 11.15 | |
| Room 12 | Lower | Bedroom 4 | 13.19 | 8.07 | |
| Room 13 | Lower | Bathroom | 7.97 | 6.82 | 4 Pc Bath |
| Washroom Type | No. of Pieces | Level |
| Washroom Type 1 | 2 | Main |
| Washroom Type 2 | 5 | Main |
| Washroom Type 3 | 4 | Lower |
| Washroom Type 4 | 0 | |
| Washroom Type 5 | 0 | |
| Washroom Type 6 | 2 | Main |
| Washroom Type 7 | 5 | Main |
| Washroom Type 8 | 4 | Lower |
| Washroom Type 9 | 0 | |
| Washroom Type 10 | 0 |
| Total Area: | 0.00 |
| Property Type: | Detached |
| Style: | Bungalow |
| Exterior: | Brick, Vinyl Siding |
| Garage Type: | Attached |
| Drive Parking Spaces: | 4 |
| Pool: | None |
| Approximatly Square Footage: | 1100-1500 |
| Property Features: | Public Trans, Park |
| CAC Included: | N |
| Water Included: | N |
| Cabel TV Included: | N |
| Common Elements Included: | N |
| Heat Included: | N |
| Parking Included: | N |
| Condo Tax Included: | N |
| Building Insurance Included: | N |
| Fireplace/Stove: | Y |
| Heat Type: | Forced Air |
| Central Air Conditioning: | Central Air |
| Central Vac: | N |
| Laundry Level: | Syste |
| Ensuite Laundry: | F |
| Elevator Lift: | False |
| Sewers: | Sewer |
| Utilities-Hydro: | Y |
$
%
Years
This calculator is for demonstration purposes only. Always consult a professional
financial advisor before making personal financial decisions.
| Although the information displayed is believed to be accurate, no warranties or representations are made of any kind. |
| CENTURY 21 SYNERGY REALTY INC |
- Listing -1 of 0
|
|

Gaurang Shah
Licenced Realtor
Dir:
416-841-0587
Bus:
905-458-7979
Fax:
905-458-1220
| Book Showing | Email a Friend |
Jump To:
At a Glance:
| Type: | Freehold - Detached |
| Area: | Ottawa |
| Municipality: | Billings Bridge - Riverside Park and Are |
| Neighbourhood: | 4603 - Brookfield Gardens |
| Style: | Bungalow |
| Lot Size: | 15.24 x 100.00(Feet) |
| Approximate Age: | |
| Tax: | $4,736 |
| Maintenance Fee: | $0 |
| Beds: | 2+2 |
| Baths: | 3 |
| Garage: | 0 |
| Fireplace: | Y |
| Air Conditioning: | |
| Pool: | None |
Locatin Map:
Payment Calculator:

Listing added to your favorite list
Looking for resale homes?

By agreeing to Terms of Use, you will have ability to search up to 292522 listings and access to richer information than found on REALTOR.ca through my website.


