$499,900
Available - For Sale
Listing ID: X12165361
2425 Southvale Cres , Elmvale Acres and Area, K1B 4T8, Ottawa
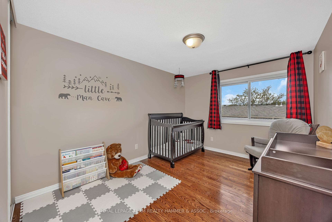
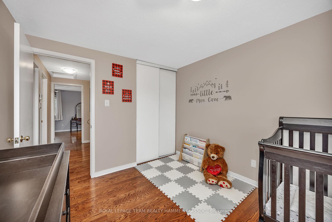
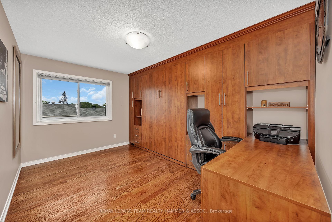
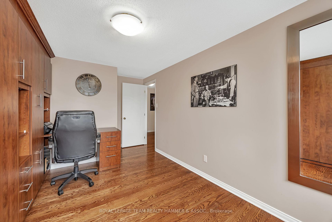
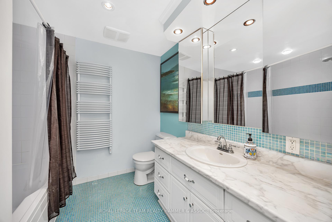
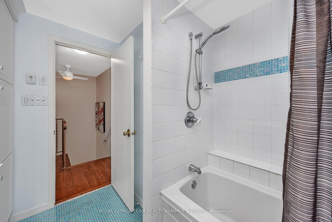
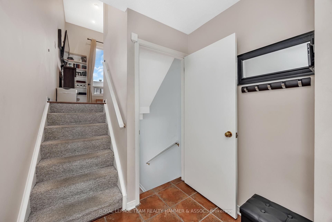
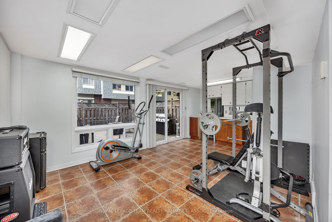
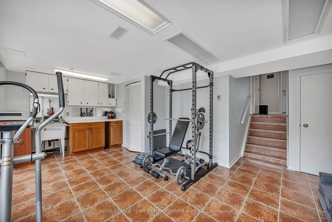
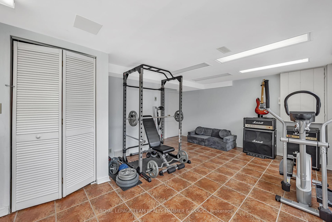
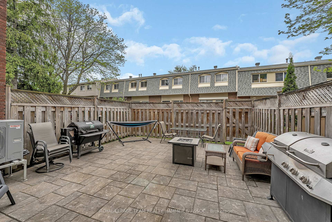
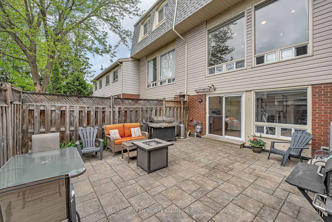
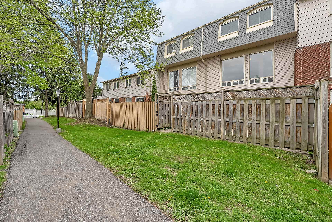
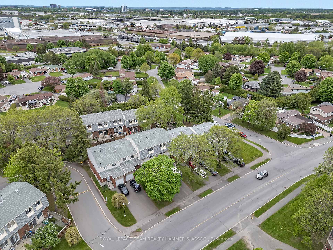
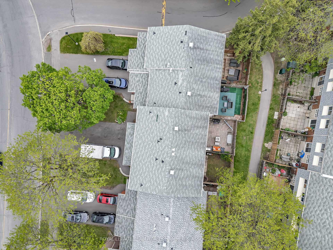
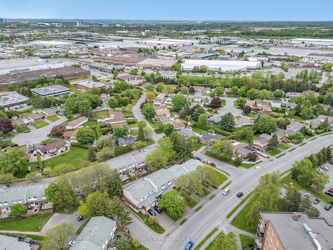
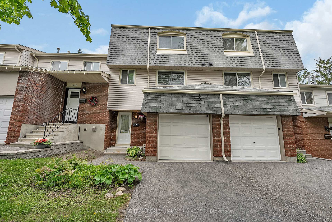

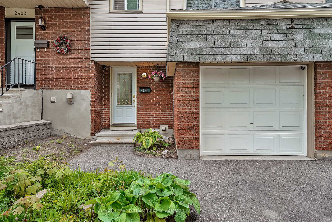
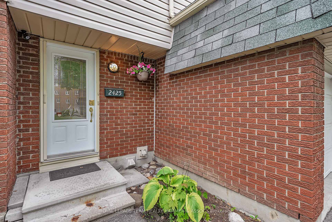
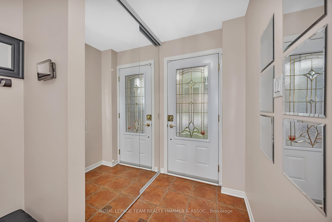
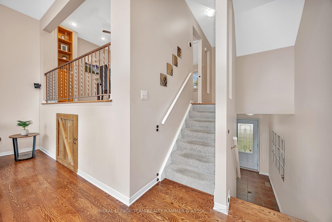
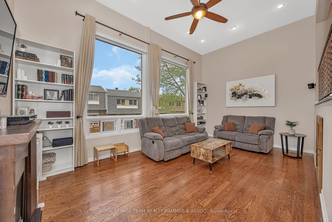
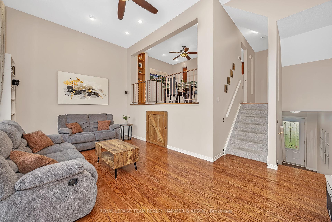
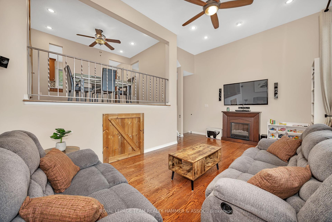
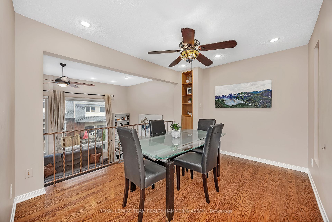
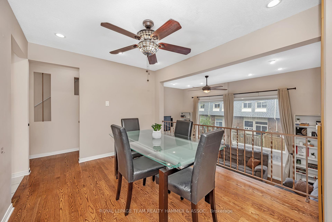
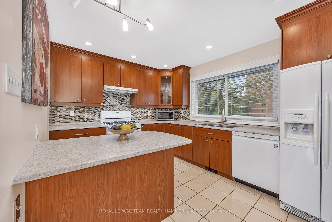
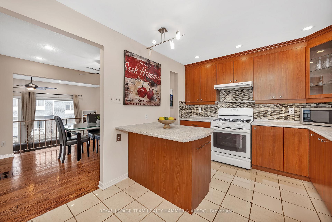
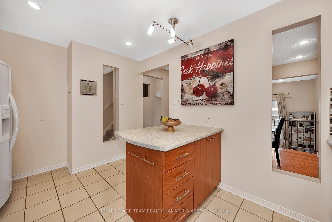
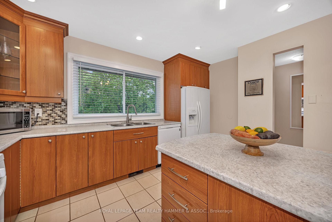
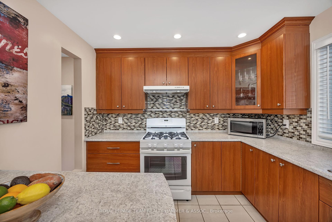
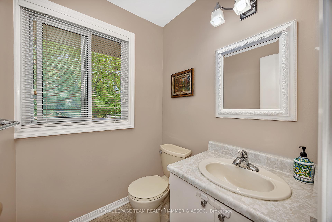
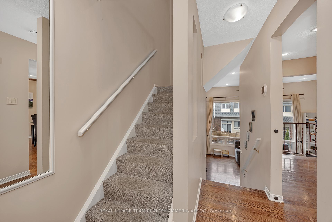
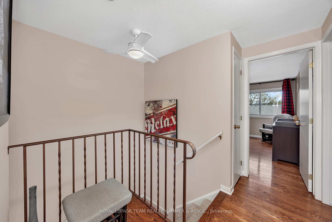
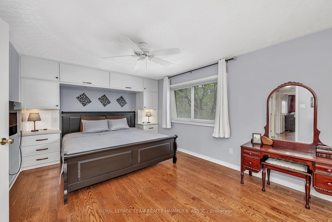
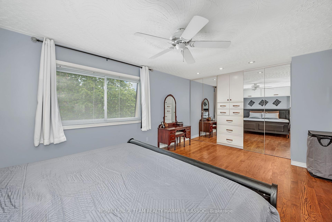
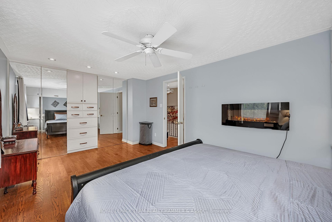
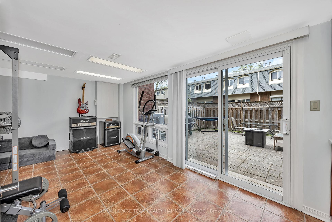
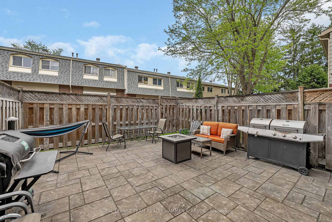
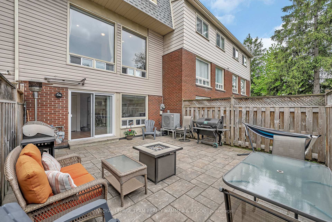
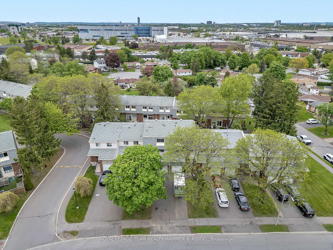
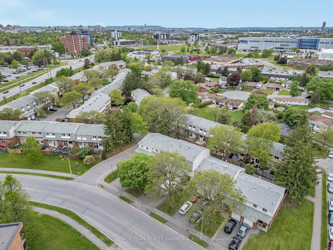
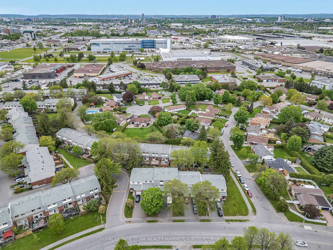












































| Beautifully appointed condo townhouse, where smart design meets stylish comfort. With a private garage and a driveway long enough to accommodate two cars, this home offers convenience before you even step inside. A tiled foyer welcomes you with warmth and practicality. A mirrored closet provides ample storage and helps brighten the space with reflected natural light. Just a few steps up, the living room invites you in with soaring ceilings, large windows, rich hardwood flooring, built-in bookshelves, and easy access to a generous crawl space for all your storage needs. Up a few more stairs, the dining room overlooks the living area, creating an open and connected flow. The kitchen is tiled for easy maintenance and designed for those who love to cook. Crown moulding adds a refined finish to the cabinetry, while a gas range and plenty of counter space including a peninsula with seating make this kitchen as practical as it is attractive. Hardwood flooring flows throughout the upper level, where you'll find three spacious bedrooms. The primary bedroom is a true retreat, featuring large closets and custom built-in storage that maximizes every inch. One of the two additional bedrooms is outfitted with a built-in Murphy bed, cabinets, and a desk, making it a versatile space for guests, a home office, or both. The second additional bedroom also offers generous space for family or visitors. The main bathroom features mosaic-tiled heated floors, a large vanity with ample counter space, and a tub/shower combo with clean, classic finishes. The lower-level rec room features cozy heated floors and a walkout to the backyard. A basement storage room, that doubles as a cellar, adds even more functionality, keeping your home clutter-free and organized. In Sheffield Glen, you will be within arms reach of parks, convenient amenities, schools, and CHEO. This home offers thoughtful upgrades, functional living spaces, and a location that brings it all together. |
| Price | $499,900 |
| Taxes: | $2839.00 |
| Assessment Year: | 2024 |
| Occupancy: | Owner |
| Address: | 2425 Southvale Cres , Elmvale Acres and Area, K1B 4T8, Ottawa |
| Postal Code: | K1B 4T8 |
| Province/State: | Ottawa |
| Directions/Cross Streets: | Russell Rd and Southvale Cres |
| Level/Floor | Room | Length(ft) | Width(ft) | Descriptions | |
| Room 1 | Main | Living Ro | 19.12 | 11.45 | |
| Room 2 | Second | Dining Ro | 12.33 | 9.64 | |
| Room 3 | Second | Kitchen | 13.74 | 9.84 | |
| Room 4 | Second | Powder Ro | 5.08 | 4.92 | |
| Room 5 | Third | Primary B | 10.99 | 10.99 | |
| Room 6 | Third | Bedroom | 12.99 | 7.77 | |
| Room 7 | Third | Bedroom | 12.63 | 9.38 | |
| Room 8 | Third | Bathroom | 9.32 | 8.3 | |
| Room 9 | Lower | Recreatio | 19.16 | 11.15 | |
| Room 10 | Lower | Other | 10.36 | 6.49 |
| Washroom Type | No. of Pieces | Level |
| Washroom Type 1 | 4 | Third |
| Washroom Type 2 | 2 | Second |
| Washroom Type 3 | 1 | Lower |
| Washroom Type 4 | 0 | |
| Washroom Type 5 | 0 | |
| Washroom Type 6 | 4 | Third |
| Washroom Type 7 | 2 | Second |
| Washroom Type 8 | 1 | Lower |
| Washroom Type 9 | 0 | |
| Washroom Type 10 | 0 |
| Total Area: | 0.00 |
| Washrooms: | 3 |
| Heat Type: | Heat Pump |
| Central Air Conditioning: | Central Air |
$
%
Years
This calculator is for demonstration purposes only. Always consult a professional
financial advisor before making personal financial decisions.
| Although the information displayed is believed to be accurate, no warranties or representations are made of any kind. |
| ROYAL LEPAGE TEAM REALTY HAMMER & ASSOC. |
- Listing -1 of 0
|
|

Gaurang Shah
Licenced Realtor
Dir:
416-841-0587
Bus:
905-458-7979
Fax:
905-458-1220
| Book Showing | Email a Friend |
Jump To:
At a Glance:
| Type: | Com - Condo Townhouse |
| Area: | Ottawa |
| Municipality: | Elmvale Acres and Area |
| Neighbourhood: | 3705 - Sheffield Glen/Industrial Park |
| Style: | 3-Storey |
| Lot Size: | x 0.00() |
| Approximate Age: | |
| Tax: | $2,839 |
| Maintenance Fee: | $513.75 |
| Beds: | 3 |
| Baths: | 3 |
| Garage: | 0 |
| Fireplace: | N |
| Air Conditioning: | |
| Pool: |
Locatin Map:
Payment Calculator:

Listing added to your favorite list
Looking for resale homes?

By agreeing to Terms of Use, you will have ability to search up to 292522 listings and access to richer information than found on REALTOR.ca through my website.


