$2,499,800
Available - For Sale
Listing ID: E12162167
10 Haida Cour , Toronto, M1C 3L1, Toronto
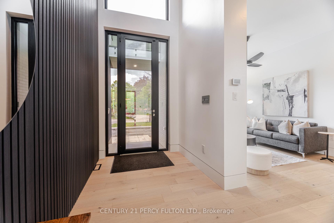

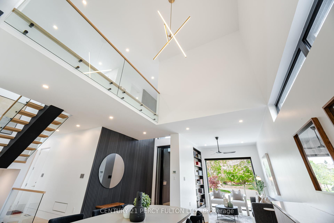
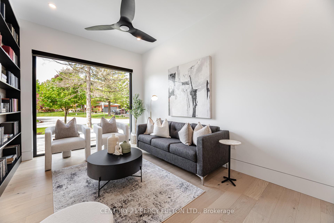
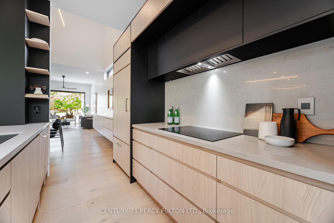
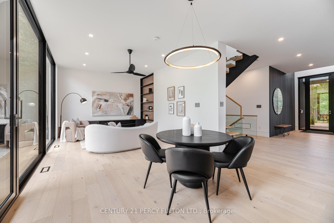
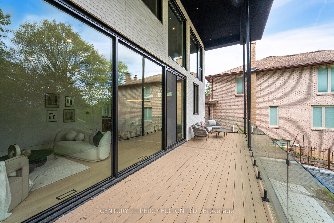
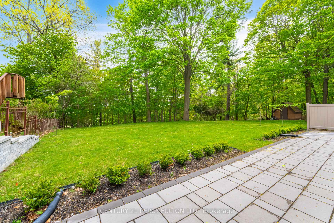
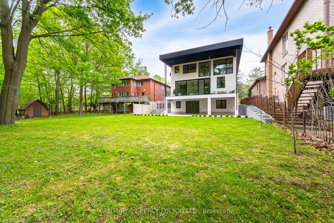

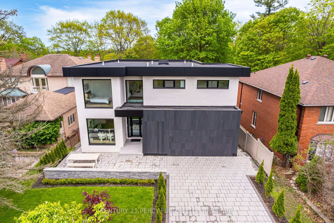
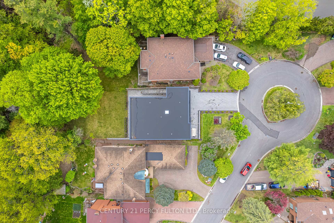
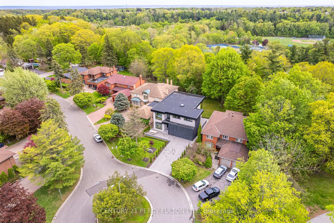
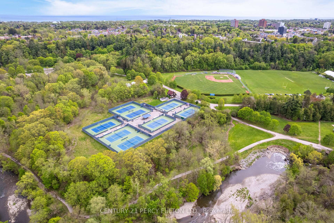
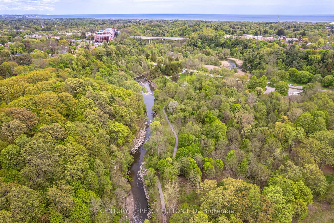
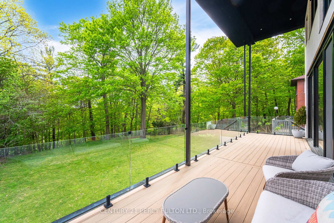
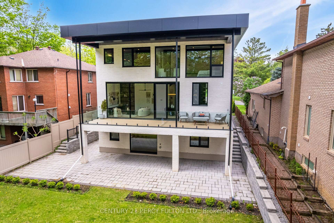
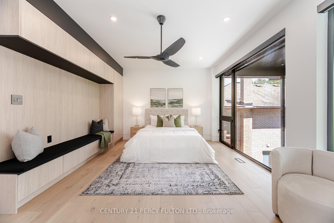
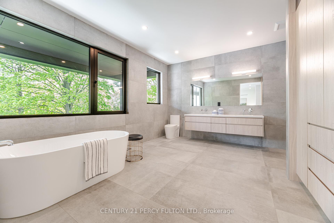
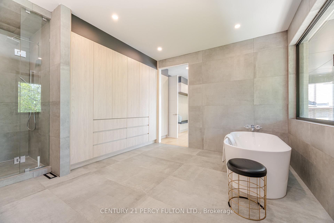
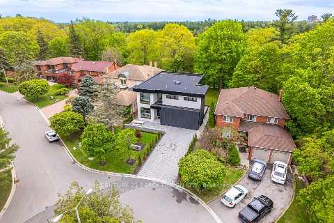
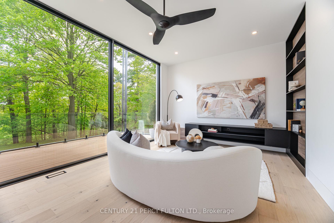
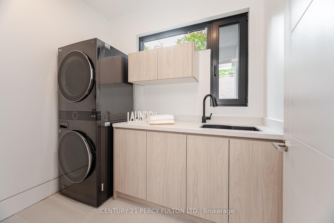
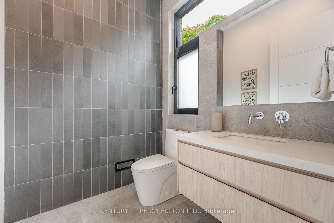
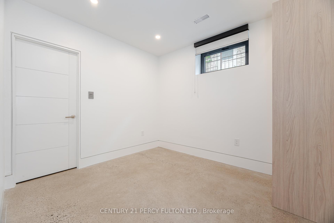
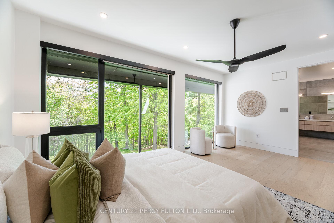
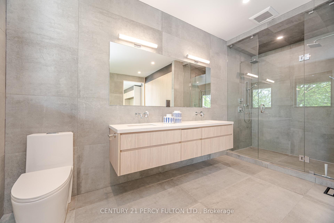
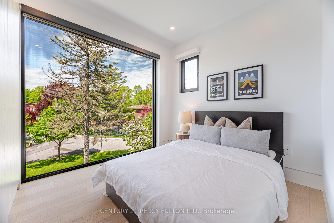
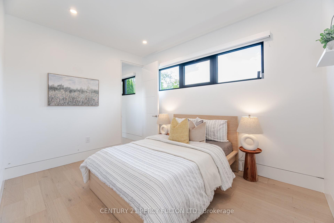
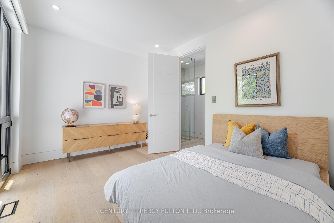
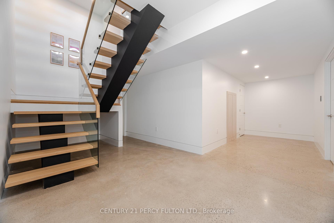
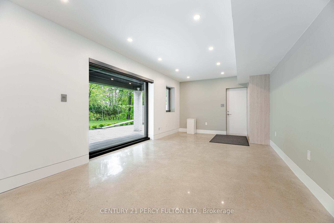
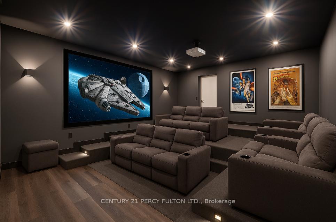
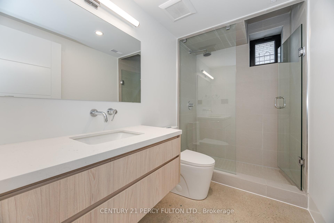
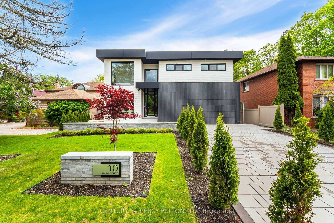
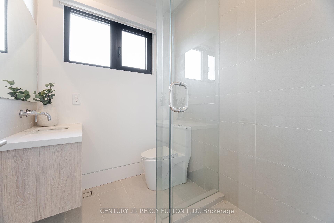
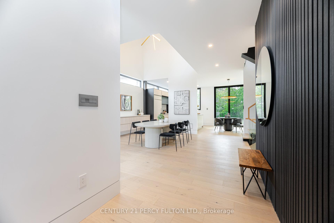
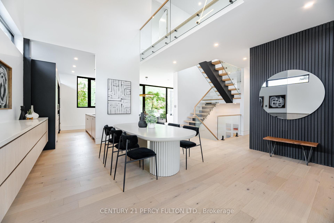
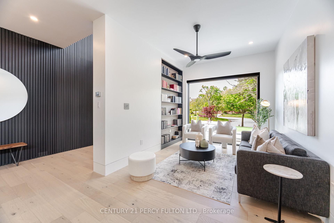
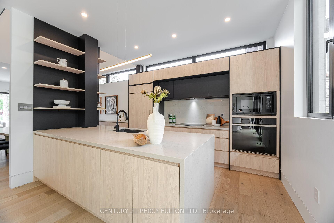
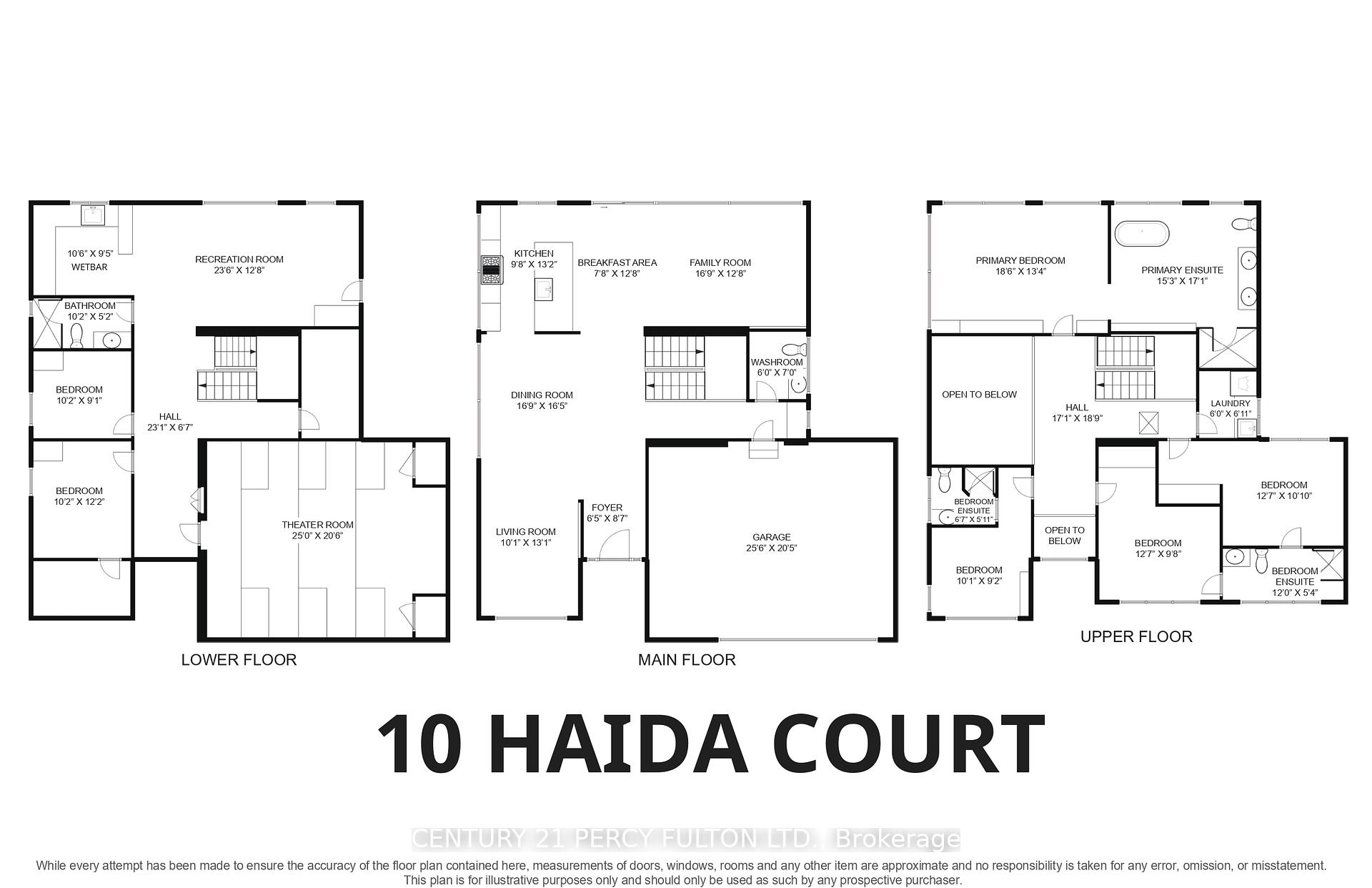
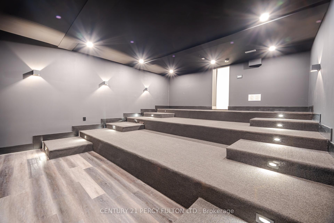
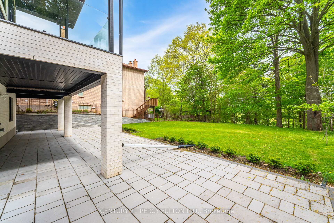
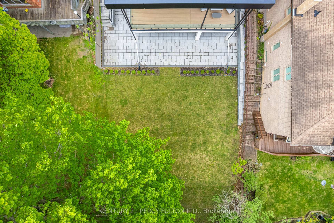
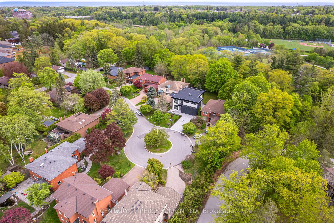

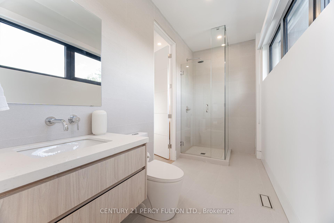
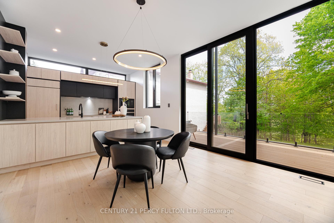
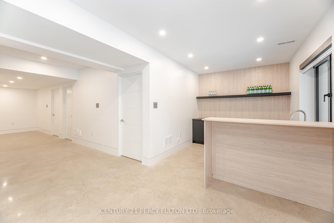
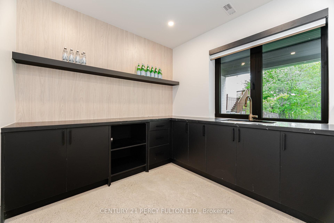
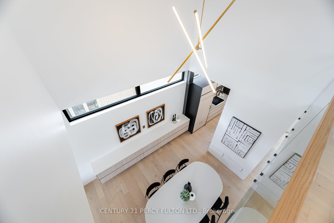
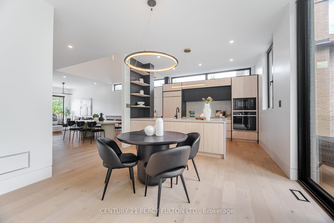
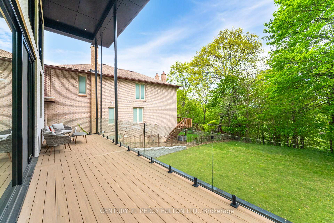
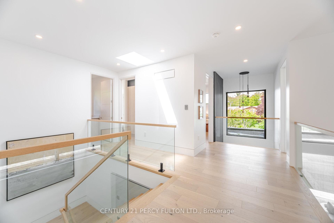
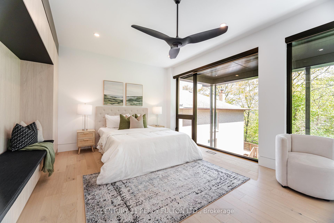
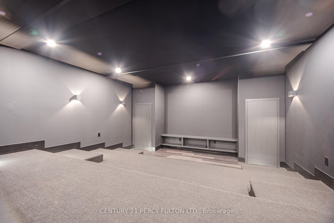

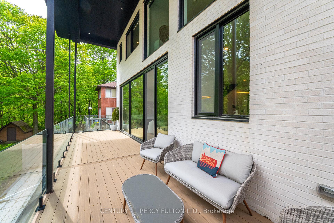
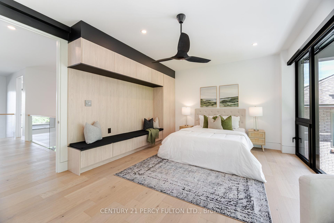

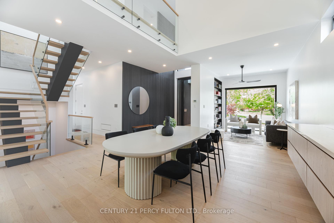
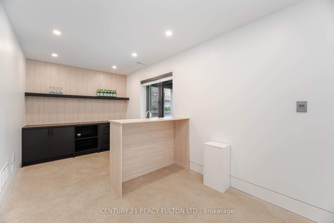






























































| * Modern Custom Built Home in The Prestigious Neighbourhood Of Highland Creek * 4 + 2 Bedrooms 5 Bathrooms * Designed by Award Winning Lumbao Architects * Nestled On A Quiet Cul-de-sac & Backing Onto a Ravine * Interlocked Front, Back, & Driveway * Invisible Garage Door With Fluted Siding, Black Aluminum Panels & White Clay Brick * 6 Car Parking on Driveway * Engineered Hardwood Floors on Main & Second * Custom Oak Floating Staircase With Glass Railings * Custom Designed Built-in Furniture * High Ceilings in Dining Area, Foyer, & Entrance * Floor to Ceiling European Style Tilt and Turn Windows * Custom Built Wolf/Subzero Appliances * Second Floor Laundry Room * Spacious 8 Piece Primary Ensuite * 3 Bedrooms Each With Own 3 Pc Bath * Finished Basement with Walk-out, Polished Concrete Floors, Wet Bar, Pre-Wiring For An Oven, 3 Pc Bathroom, & 2 Additional Bedrooms * Sound Proof Multi-tier Home Theatre With 10 Feet Ceiling * Commercial Grade Roof * Walking Distance to U of T Scarborough Campus, Close To Shops, Colonol Danforth Trail, Schools, HWY 401 & More * |
| Price | $2,499,800 |
| Taxes: | $8712.22 |
| Occupancy: | Vacant |
| Address: | 10 Haida Cour , Toronto, M1C 3L1, Toronto |
| Directions/Cross Streets: | Military Trail & Ellesmere |
| Rooms: | 8 |
| Rooms +: | 4 |
| Bedrooms: | 4 |
| Bedrooms +: | 2 |
| Family Room: | T |
| Basement: | Finished wit |
| Level/Floor | Room | Length(ft) | Width(ft) | Descriptions | |
| Room 1 | Main | Living Ro | 11.55 | 9.41 | Hardwood Floor, Pot Lights, B/I Shelves |
| Room 2 | Main | Dining Ro | 19.71 | 12.92 | Hardwood Floor |
| Room 3 | Main | Family Ro | 17.02 | 12.33 | Hardwood Floor, Overlooks Ravine, Window Floor to Ceil |
| Room 4 | Main | Kitchen | 12.76 | 10.1 | Hardwood Floor, Quartz Counter, Pot Lights |
| Room 5 | Main | Breakfast | 12.17 | 8.04 | Hardwood Floor, W/O To Deck, Overlooks Ravine |
| Room 6 | Second | Primary B | 18.53 | 12.43 | Hardwood Floor, B/I Closet, 7 Pc Ensuite |
| Room 7 | Second | Bedroom 2 | 19.06 | 9.38 | Hardwood Floor, Pot Lights, 3 Pc Ensuite |
| Room 8 | Second | Bedroom 3 | 12.96 | 12.1 | Hardwood Floor, B/I Closet, 3 Pc Ensuite |
| Room 9 | Second | Bedroom 4 | 10.23 | 8.56 | Hardwood Floor, Pot Lights, 3 Pc Ensuite |
| Room 10 | Basement | Recreatio | 23.58 | 12.79 | Concrete Floor, Wet Bar |
| Room 11 | Basement | Bedroom | 10.53 | 8.95 | Concrete Floor |
| Room 12 | Basement | Bedroom | 8.99 | 8.89 | Concrete Floor |
| Room 13 | Basement | Other | 24.99 | 20.57 |
| Washroom Type | No. of Pieces | Level |
| Washroom Type 1 | 2 | Main |
| Washroom Type 2 | 3 | Second |
| Washroom Type 3 | 8 | Second |
| Washroom Type 4 | 3 | Basement |
| Washroom Type 5 | 0 | |
| Washroom Type 6 | 2 | Main |
| Washroom Type 7 | 3 | Second |
| Washroom Type 8 | 8 | Second |
| Washroom Type 9 | 3 | Basement |
| Washroom Type 10 | 0 |
| Total Area: | 0.00 |
| Approximatly Age: | 0-5 |
| Property Type: | Detached |
| Style: | 2-Storey |
| Exterior: | Brick |
| Garage Type: | Attached |
| Drive Parking Spaces: | 6 |
| Pool: | None |
| Approximatly Age: | 0-5 |
| Approximatly Square Footage: | 3000-3500 |
| Property Features: | Cul de Sac/D, Electric Car Charg |
| CAC Included: | N |
| Water Included: | N |
| Cabel TV Included: | N |
| Common Elements Included: | N |
| Heat Included: | N |
| Parking Included: | N |
| Condo Tax Included: | N |
| Building Insurance Included: | N |
| Fireplace/Stove: | N |
| Heat Type: | Forced Air |
| Central Air Conditioning: | Central Air |
| Central Vac: | N |
| Laundry Level: | Syste |
| Ensuite Laundry: | F |
| Sewers: | Sewer |
$
%
Years
This calculator is for demonstration purposes only. Always consult a professional
financial advisor before making personal financial decisions.
| Although the information displayed is believed to be accurate, no warranties or representations are made of any kind. |
| CENTURY 21 PERCY FULTON LTD. |
- Listing -1 of 0
|
|

Gaurang Shah
Licenced Realtor
Dir:
416-841-0587
Bus:
905-458-7979
Fax:
905-458-1220
| Virtual Tour | Book Showing | Email a Friend |
Jump To:
At a Glance:
| Type: | Freehold - Detached |
| Area: | Toronto |
| Municipality: | Toronto E10 |
| Neighbourhood: | Highland Creek |
| Style: | 2-Storey |
| Lot Size: | x 172.00(Feet) |
| Approximate Age: | 0-5 |
| Tax: | $8,712.22 |
| Maintenance Fee: | $0 |
| Beds: | 4+2 |
| Baths: | 5 |
| Garage: | 0 |
| Fireplace: | N |
| Air Conditioning: | |
| Pool: | None |
Locatin Map:
Payment Calculator:

Listing added to your favorite list
Looking for resale homes?

By agreeing to Terms of Use, you will have ability to search up to 292522 listings and access to richer information than found on REALTOR.ca through my website.


