$699,900
Available - For Sale
Listing ID: X12164552
704 Brian Good Aven , Blossom Park - Airport and Area, K4M 0C1, Ottawa
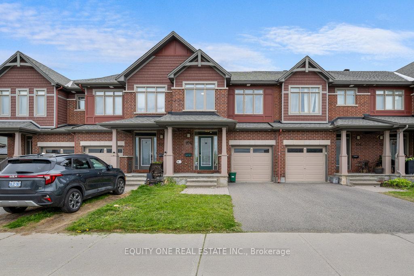
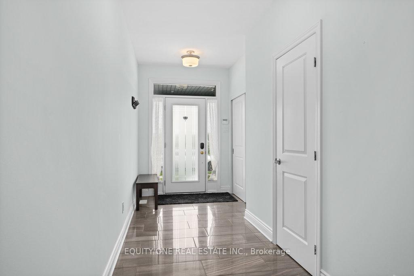
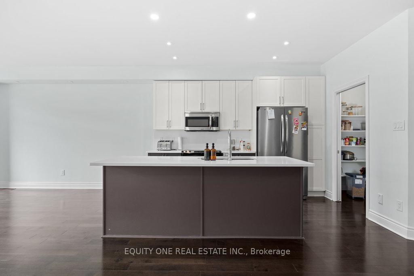
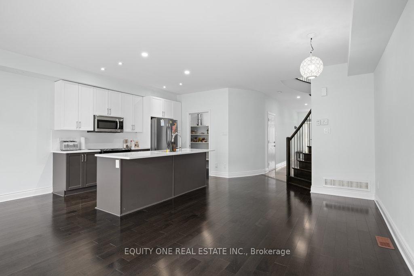
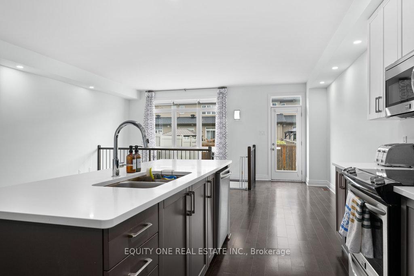
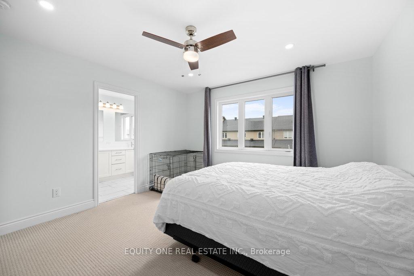
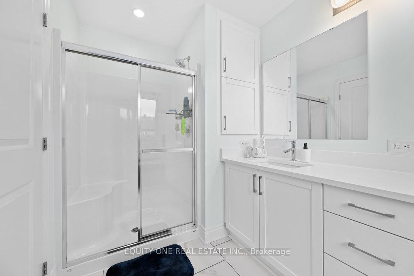
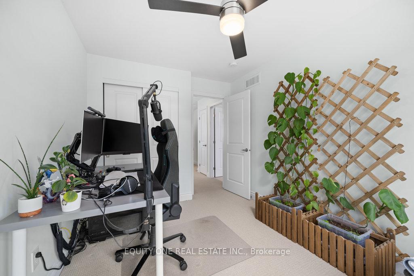
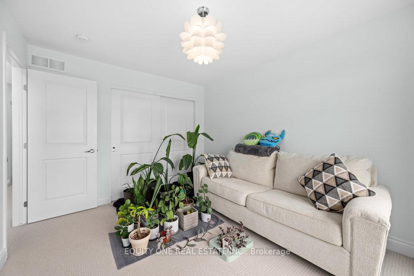
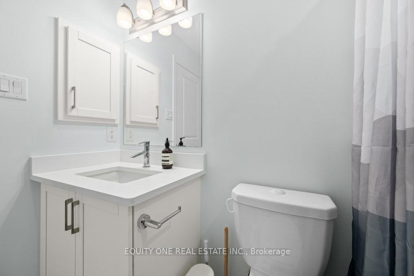
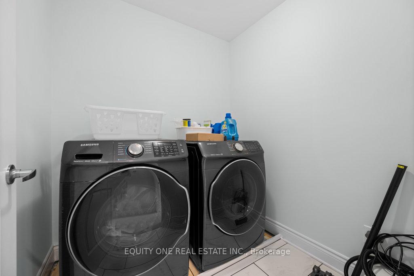
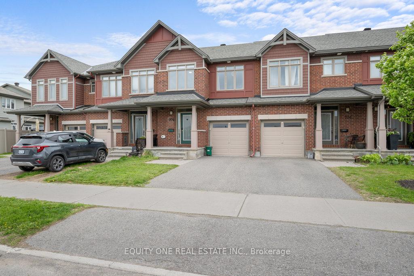
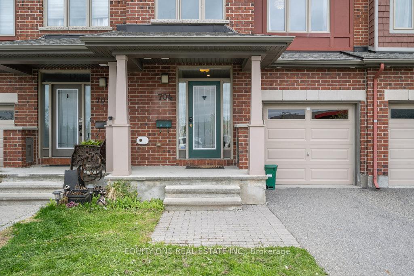
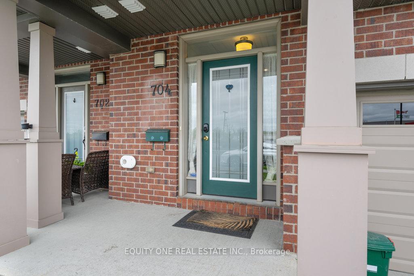
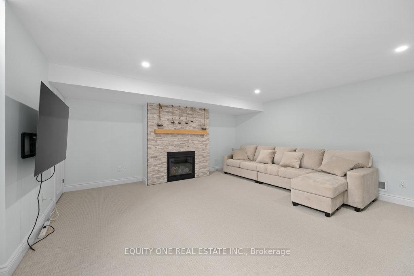
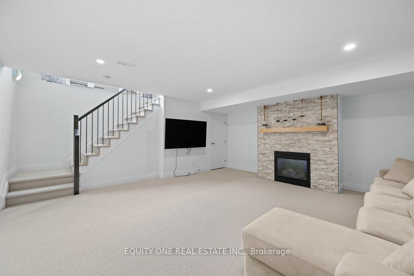
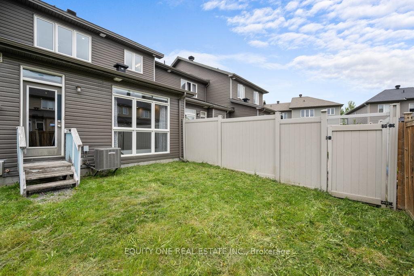
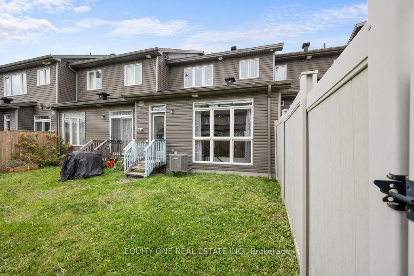
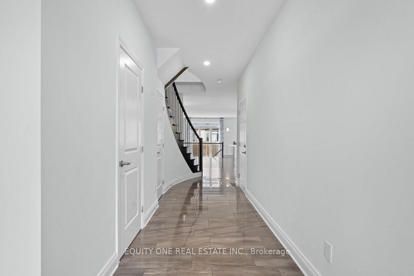
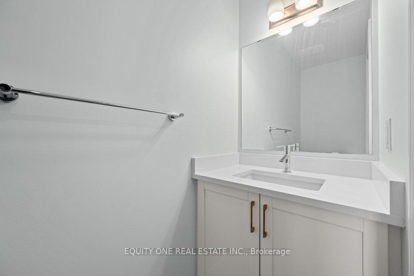
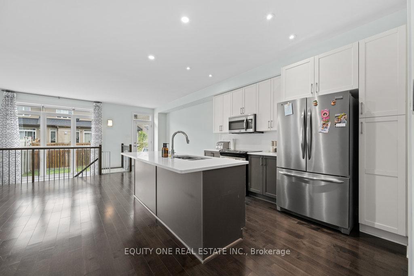
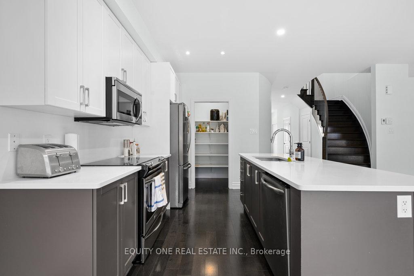
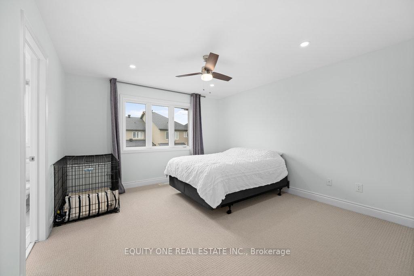
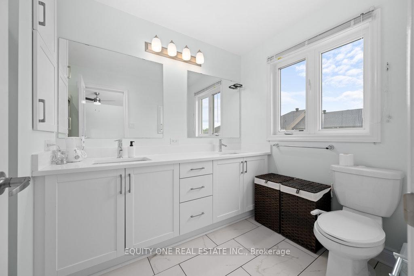
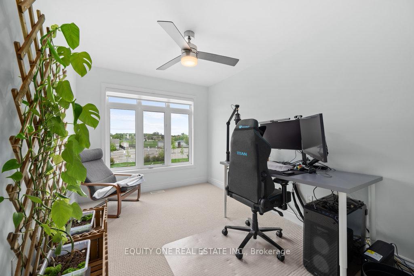
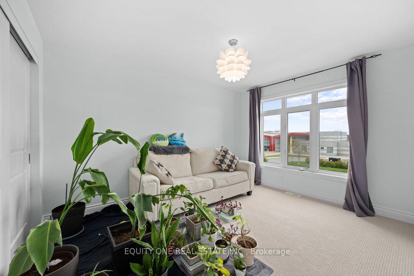
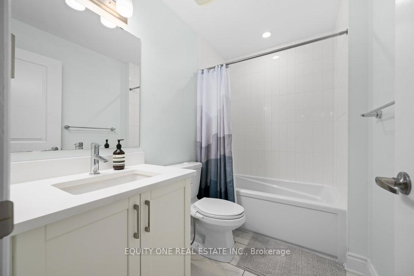
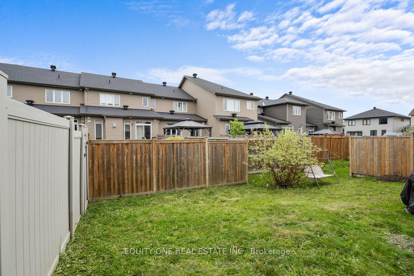
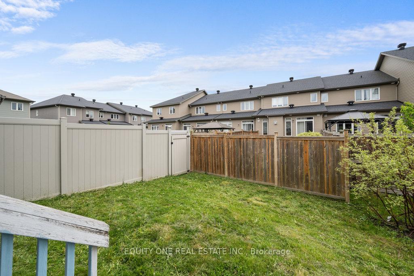
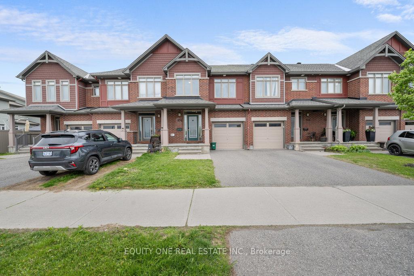






























| Welcome to this spacious and beautifully maintained 2-storey townhouse located in the heart of family-friendly Manotick. Offering 3 generous bedrooms and 3 bathrooms, this home is perfect for growing families or those seeking comfort and convenience in a vibrant community. The welcoming tiled foyer opens into a bright and airy open-concept living space, including a cozy living room with plenty of natural light, dining area, and modern kitchen. The kitchen is a true standout, with classic white cabinetry, stainless steel appliances, a walk-in pantry, and an island with a breakfast bar ideal for everyday living and entertaining. Upstairs, you'll find three large bedrooms, including a spacious primary suite with a walk-in closet and a luxurious 4-piece ensuite featuring a glass shower. A convenient second-floor laundry room adds to the home's functional layout.The fully finished lower level offers a warm and inviting family room with a gas fireplace perfect for movie nights and plenty of storage space. Ideally located close to parks, top-rated schools, shopping, restaurants, and just minutes from the Strandherd Bridge, this home blends suburban tranquility with easy access to city amenities. Don't miss the opportunity to make this wonderful home yours! |
| Price | $699,900 |
| Taxes: | $4623.00 |
| Assessment Year: | 2024 |
| Occupancy: | Owner |
| Address: | 704 Brian Good Aven , Blossom Park - Airport and Area, K4M 0C1, Ottawa |
| Directions/Cross Streets: | Earl Armstrong to Brian Good |
| Rooms: | 1 |
| Rooms +: | 1 |
| Bedrooms: | 3 |
| Bedrooms +: | 0 |
| Family Room: | T |
| Basement: | Full, Finished |
| Level/Floor | Room | Length(ft) | Width(ft) | Descriptions | |
| Room 1 | Main | Kitchen | 13.61 | 10 | |
| Room 2 | Main | Powder Ro | 10.79 | 2.1 | |
| Room 3 | Main | Living Ro | 19.29 | 8.4 | |
| Room 4 | Main | Dining Ro | 11.91 | 5.08 | |
| Room 5 | Second | Primary B | 12.69 | 13.09 | |
| Room 6 | Second | Bathroom | 10.4 | 3.28 | 4 Pc Ensuite |
| Room 7 | Second | Bedroom 2 | 11.09 | 7.12 | |
| Room 8 | Second | Bedroom 3 | 12.5 | 7.12 | |
| Room 9 | Second | Bathroom | 8.3 | 5.41 | |
| Room 10 | Second | Laundry | 6.3 | 5.51 | |
| Room 11 | Lower | Family Ro | 20.89 | 16.4 |
| Washroom Type | No. of Pieces | Level |
| Washroom Type 1 | 2 | Main |
| Washroom Type 2 | 4 | Second |
| Washroom Type 3 | 0 | |
| Washroom Type 4 | 0 | |
| Washroom Type 5 | 0 | |
| Washroom Type 6 | 2 | Main |
| Washroom Type 7 | 4 | Second |
| Washroom Type 8 | 0 | |
| Washroom Type 9 | 0 | |
| Washroom Type 10 | 0 |
| Total Area: | 0.00 |
| Approximatly Age: | 6-15 |
| Property Type: | Att/Row/Townhouse |
| Style: | 2-Storey |
| Exterior: | Brick, Vinyl Siding |
| Garage Type: | Attached |
| Drive Parking Spaces: | 1 |
| Pool: | None |
| Approximatly Age: | 6-15 |
| Approximatly Square Footage: | 1500-2000 |
| CAC Included: | N |
| Water Included: | N |
| Cabel TV Included: | N |
| Common Elements Included: | N |
| Heat Included: | N |
| Parking Included: | N |
| Condo Tax Included: | N |
| Building Insurance Included: | N |
| Fireplace/Stove: | Y |
| Heat Type: | Forced Air |
| Central Air Conditioning: | Central Air |
| Central Vac: | N |
| Laundry Level: | Syste |
| Ensuite Laundry: | F |
| Sewers: | Sewer |
$
%
Years
This calculator is for demonstration purposes only. Always consult a professional
financial advisor before making personal financial decisions.
| Although the information displayed is believed to be accurate, no warranties or representations are made of any kind. |
| EQUITY ONE REAL ESTATE INC. |
- Listing -1 of 0
|
|

Gaurang Shah
Licenced Realtor
Dir:
416-841-0587
Bus:
905-458-7979
Fax:
905-458-1220
| Book Showing | Email a Friend |
Jump To:
At a Glance:
| Type: | Freehold - Att/Row/Townhouse |
| Area: | Ottawa |
| Municipality: | Blossom Park - Airport and Area |
| Neighbourhood: | 2602 - Riverside South/Gloucester Glen |
| Style: | 2-Storey |
| Lot Size: | x 91.86(Feet) |
| Approximate Age: | 6-15 |
| Tax: | $4,623 |
| Maintenance Fee: | $0 |
| Beds: | 3 |
| Baths: | 3 |
| Garage: | 0 |
| Fireplace: | Y |
| Air Conditioning: | |
| Pool: | None |
Locatin Map:
Payment Calculator:

Listing added to your favorite list
Looking for resale homes?

By agreeing to Terms of Use, you will have ability to search up to 292522 listings and access to richer information than found on REALTOR.ca through my website.


