$1,849,000
Available - For Sale
Listing ID: W12166178
2183 Turnberry Driv , Burlington, L7M 4P9, Halton
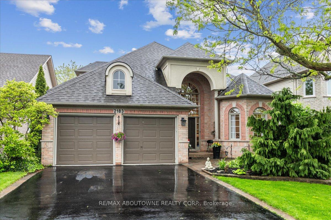
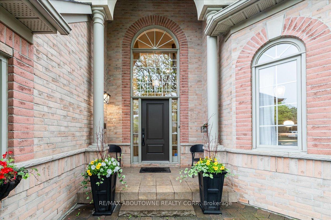
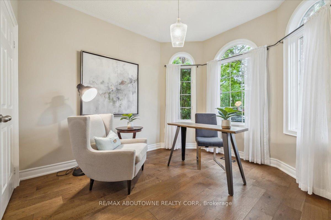
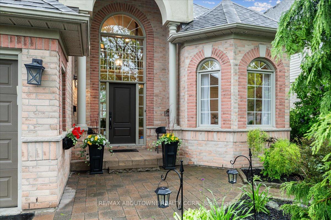
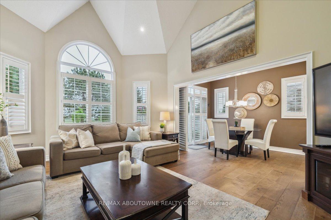
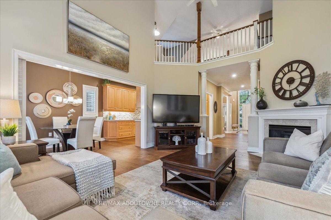
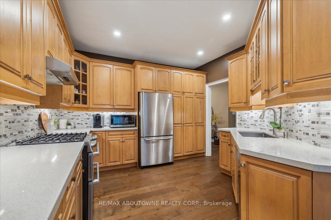
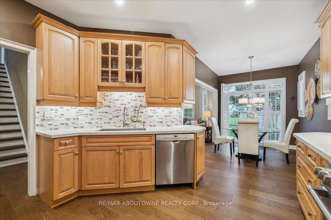
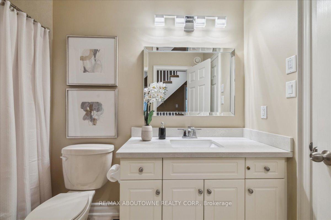
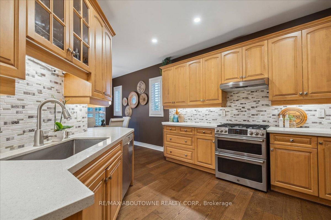
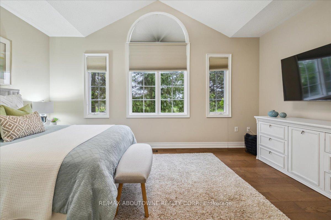
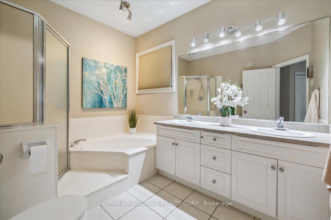
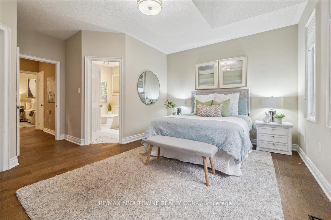
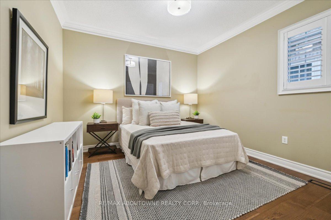
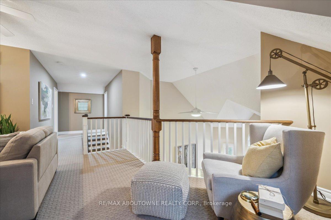
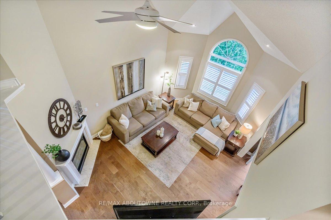
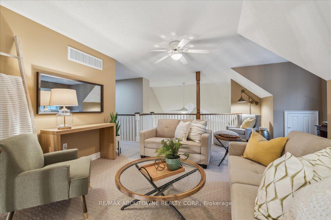
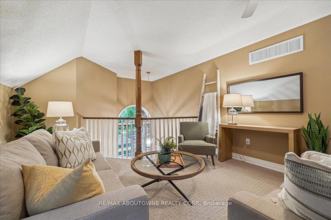
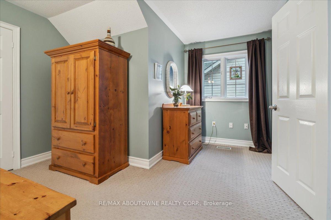
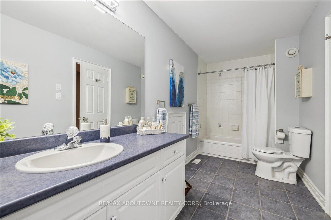
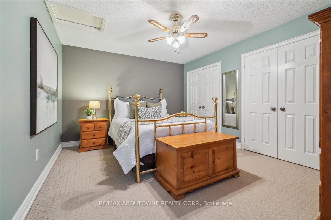
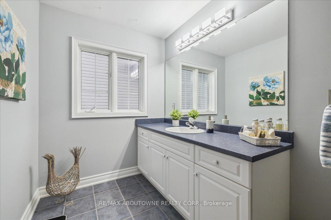
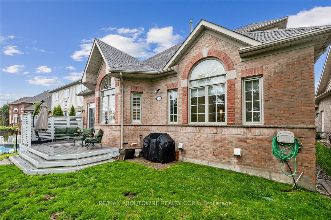
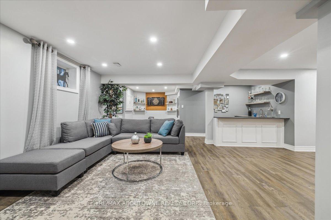
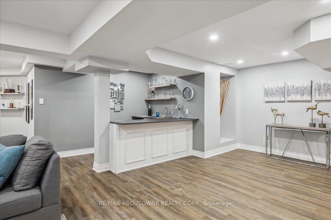
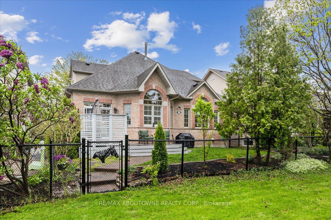
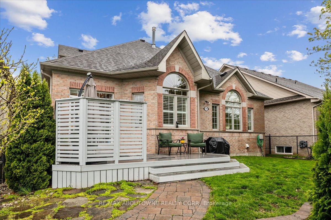
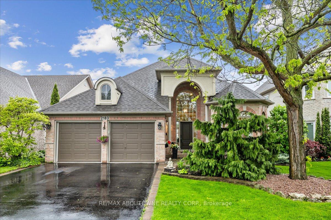
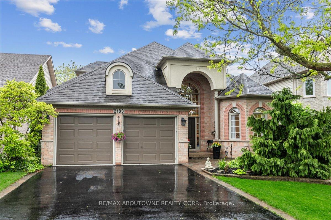

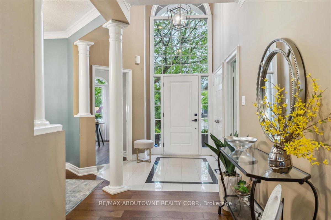
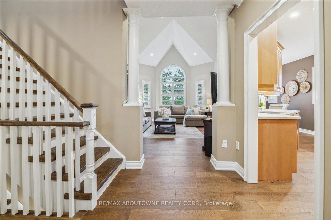
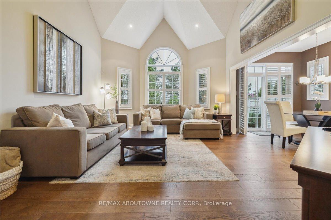
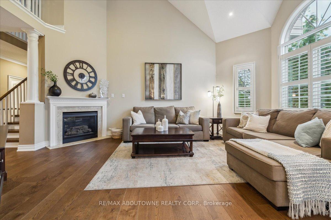
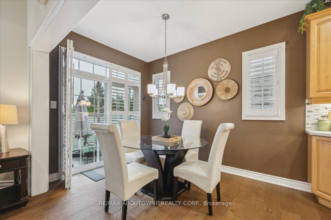
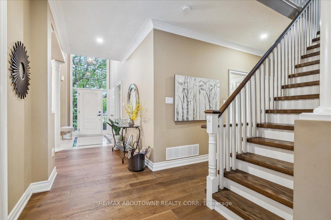
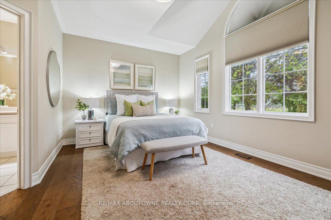
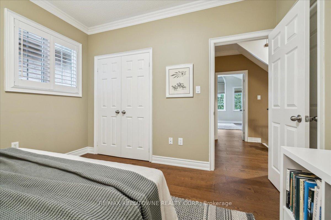
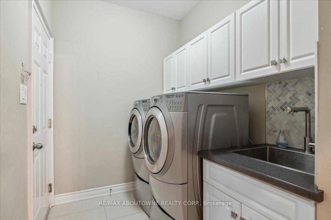
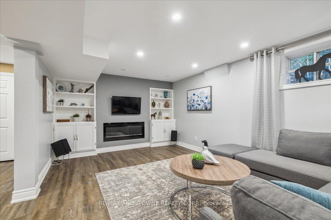
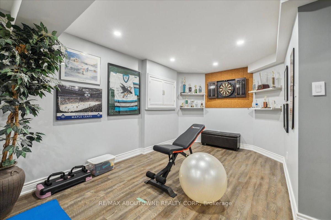
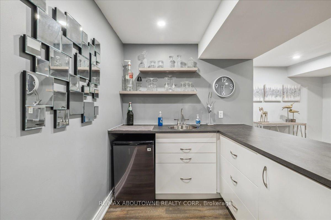
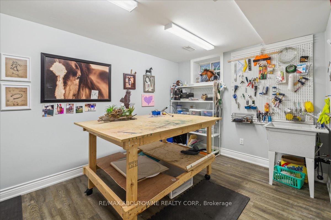
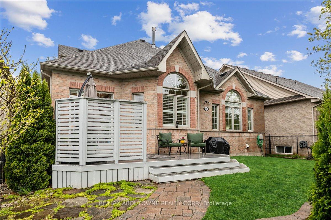
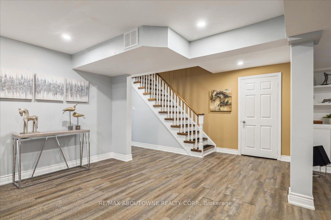
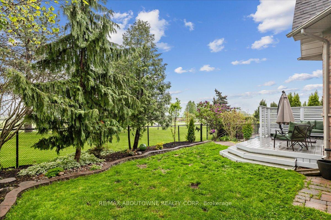
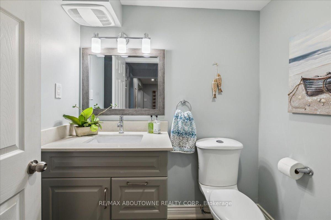

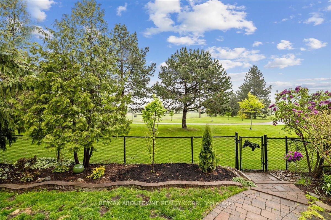

















































| Welcome to 2145 sqft of thoughtfully designed living space in Burlingtons coveted Millcroft community. This rare 4-bedroom, 3+1 bathroom bungaloft offers the perfect blend of functionality, elegance, and low-maintenance living - ideal for downsizers, families, or anyone seeking the convenience of a bungalow with the bonus of extra space.The main level boasts soaring vaulted ceilings in the open concept living room, flooding the space with natural light and creating an airy, expansive feel. The bright eat-in kitchen opens onto a private backyard oasis with no rear neighboursjust beautiful Millcroft Park.Three generously sized bedrooms are located on the main floor, including a spacious primary suite with a walk-in closet and ensuite bath. Upstairs, a versatile loft space overlooks the living room and features a fourth bedroom and full bathroomideal for guests, older children, or a home office.The finished basement, completed in 2022, offers incredible additional living space with a custom bar, cozy recreation area, powder room, and a bonus craft room or potential home gym.Additional features include a double car garage with interior access, ample storage throughout, and charming curb appeal in one of Burlingtons most desirable neighbourhoods, close to top-rated schools, parks, golf, and amenities! Dont miss this rare opportunity to own a true bungaloft backing onto green-space in Millcroft! |
| Price | $1,849,000 |
| Taxes: | $7677.77 |
| Occupancy: | Owner |
| Address: | 2183 Turnberry Driv , Burlington, L7M 4P9, Halton |
| Directions/Cross Streets: | Appleby/Dundas |
| Rooms: | 11 |
| Bedrooms: | 4 |
| Bedrooms +: | 0 |
| Family Room: | T |
| Basement: | Full, Partially Fi |
| Level/Floor | Room | Length(ft) | Width(ft) | Descriptions | |
| Room 1 | Main | Bedroom | 11.09 | 11.81 | |
| Room 2 | Main | Laundry | 9.91 | 6.2 | |
| Room 3 | Main | Dining Ro | 13.09 | 12.4 | |
| Room 4 | Main | Kitchen | 12.2 | 21.09 | |
| Room 5 | Main | Living Ro | 13.12 | 19.58 | |
| Room 6 | Main | Bedroom | 11.71 | 11.18 | |
| Room 7 | Main | Primary B | 16.89 | 16.7 | |
| Room 8 | Upper | Bedroom | 19.48 | 11.81 | |
| Room 9 | Upper | Loft | 23.29 | 16.5 | |
| Room 10 | Basement | Recreatio | 31.19 | 24.3 | |
| Room 11 | Basement | Game Room | 14.69 | 9.18 |
| Washroom Type | No. of Pieces | Level |
| Washroom Type 1 | 4 | Main |
| Washroom Type 2 | 5 | Main |
| Washroom Type 3 | 4 | Upper |
| Washroom Type 4 | 2 | Basement |
| Washroom Type 5 | 0 | |
| Washroom Type 6 | 4 | Main |
| Washroom Type 7 | 5 | Main |
| Washroom Type 8 | 4 | Upper |
| Washroom Type 9 | 2 | Basement |
| Washroom Type 10 | 0 |
| Total Area: | 0.00 |
| Approximatly Age: | 16-30 |
| Property Type: | Detached |
| Style: | Bungaloft |
| Exterior: | Brick |
| Garage Type: | Attached |
| (Parking/)Drive: | Private Do |
| Drive Parking Spaces: | 4 |
| Park #1 | |
| Parking Type: | Private Do |
| Park #2 | |
| Parking Type: | Private Do |
| Pool: | None |
| Approximatly Age: | 16-30 |
| Approximatly Square Footage: | 2000-2500 |
| CAC Included: | N |
| Water Included: | N |
| Cabel TV Included: | N |
| Common Elements Included: | N |
| Heat Included: | N |
| Parking Included: | N |
| Condo Tax Included: | N |
| Building Insurance Included: | N |
| Fireplace/Stove: | Y |
| Heat Type: | Forced Air |
| Central Air Conditioning: | Central Air |
| Central Vac: | N |
| Laundry Level: | Syste |
| Ensuite Laundry: | F |
| Sewers: | Sewer |
$
%
Years
This calculator is for demonstration purposes only. Always consult a professional
financial advisor before making personal financial decisions.
| Although the information displayed is believed to be accurate, no warranties or representations are made of any kind. |
| RE/MAX ABOUTOWNE REALTY CORP. |
- Listing -1 of 0
|
|

Gaurang Shah
Licenced Realtor
Dir:
416-841-0587
Bus:
905-458-7979
Fax:
905-458-1220
| Book Showing | Email a Friend |
Jump To:
At a Glance:
| Type: | Freehold - Detached |
| Area: | Halton |
| Municipality: | Burlington |
| Neighbourhood: | Rose |
| Style: | Bungaloft |
| Lot Size: | x 105.45(Feet) |
| Approximate Age: | 16-30 |
| Tax: | $7,677.77 |
| Maintenance Fee: | $0 |
| Beds: | 4 |
| Baths: | 4 |
| Garage: | 0 |
| Fireplace: | Y |
| Air Conditioning: | |
| Pool: | None |
Locatin Map:
Payment Calculator:

Listing added to your favorite list
Looking for resale homes?

By agreeing to Terms of Use, you will have ability to search up to 292522 listings and access to richer information than found on REALTOR.ca through my website.


