$7,750,000
Available - For Sale
Listing ID: W12166305
27 Morris Cour , Brampton, L6P 0G7, Peel
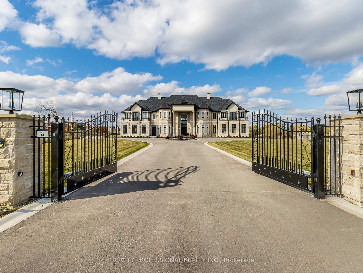
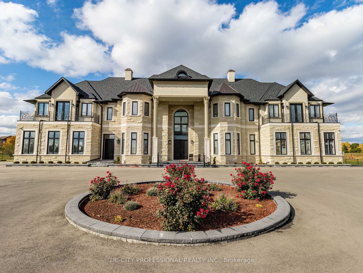
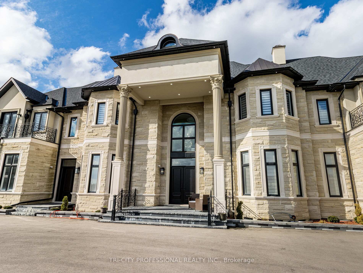
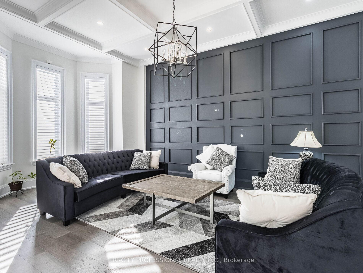
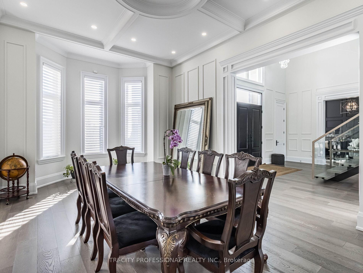
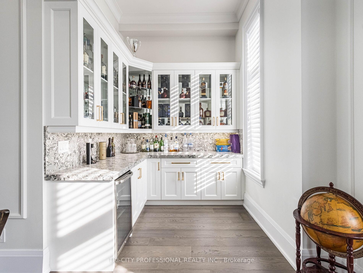
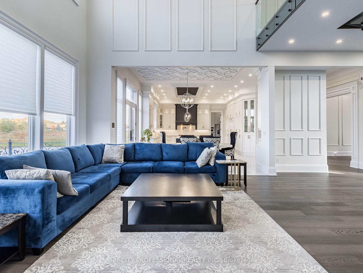
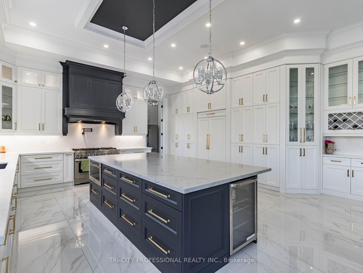
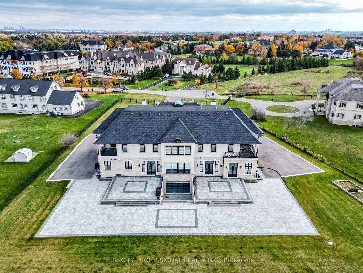
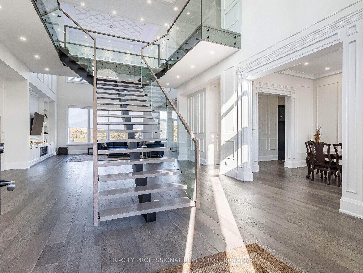
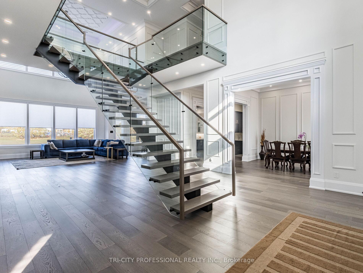
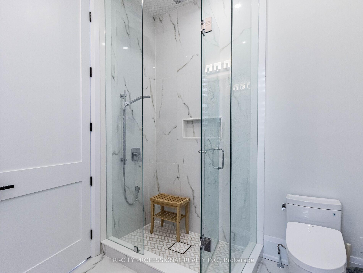
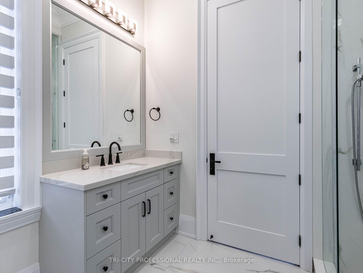
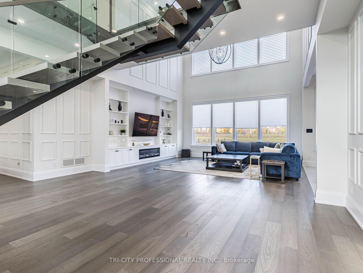
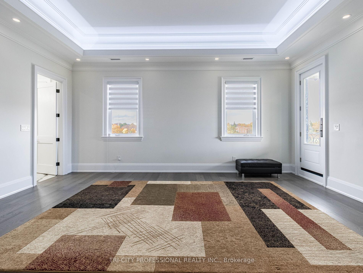
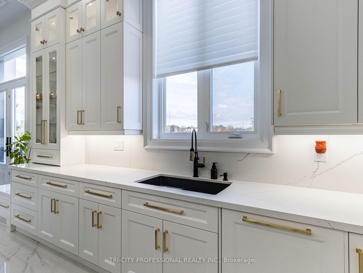
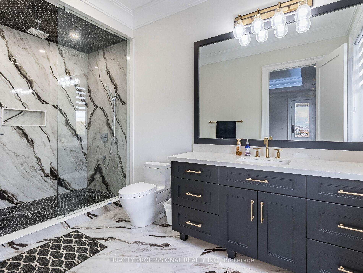
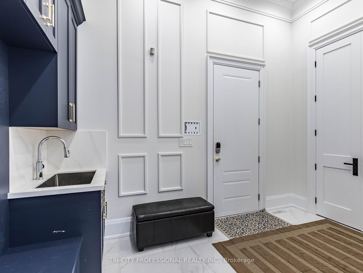
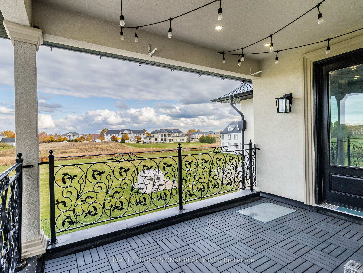
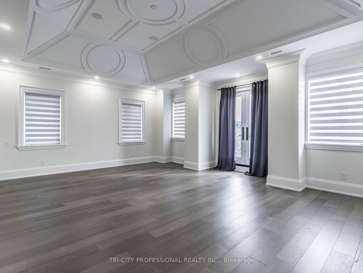
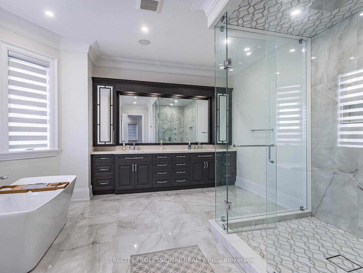
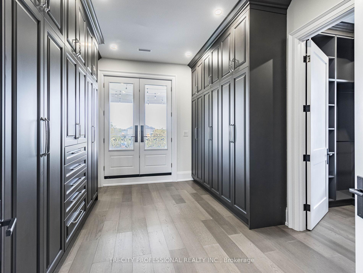
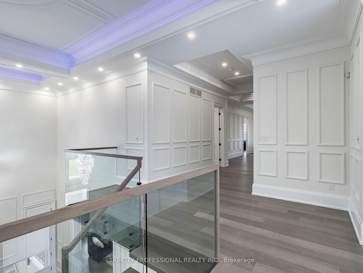
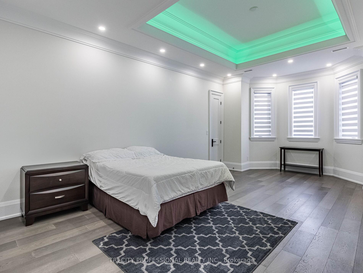
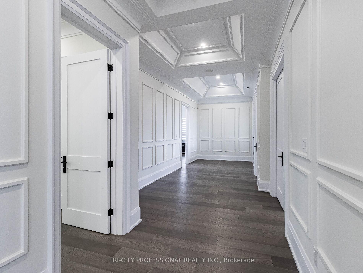
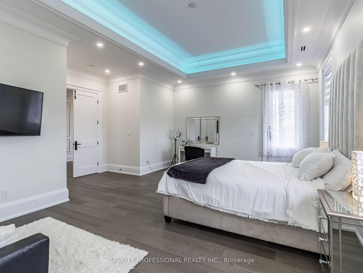

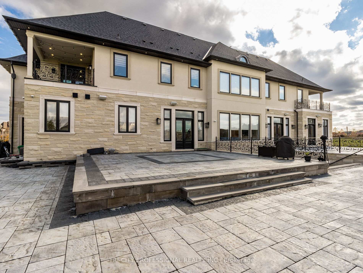
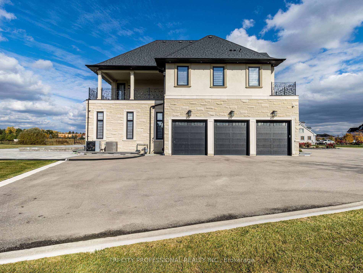
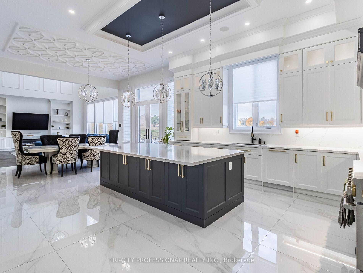
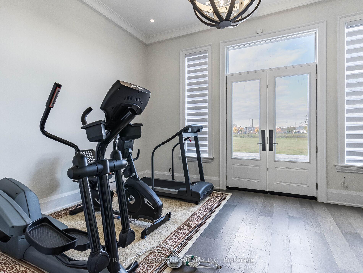
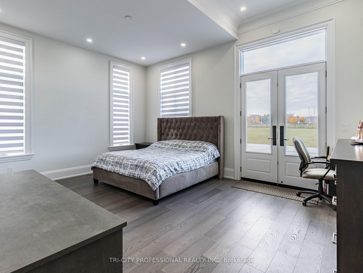
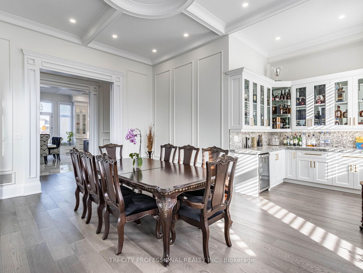
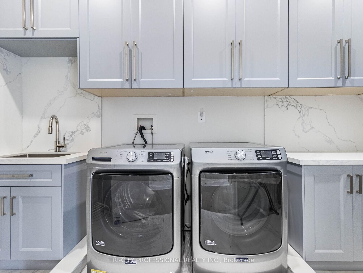
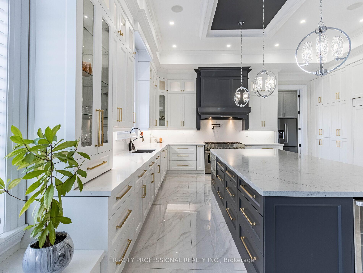
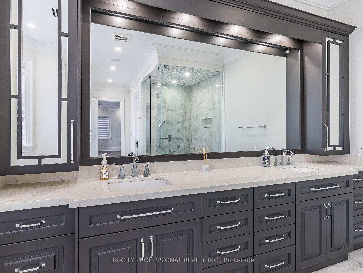
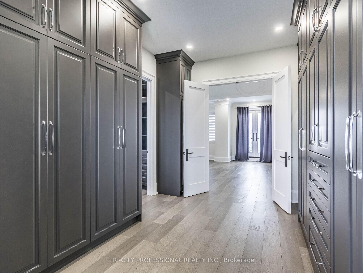





































| ABSOLUTLY STUNNING CUSTOM BUILT 9200 SQ.FT. AS PER DRAWINGS. BUILT ON 2.07 ACRE ESTATE LOT, EXTERIOR STONE AND PRECAST STUCCO. CITY WATER AND SEWER. SPICE KITCHEN WITH B/I STOVE, MICROWAVE, GAS COOKTOP & STAINLESS STEEL REFRIGERATOR. FAMILY SIZE MAIN KITCHEN, FAMILY ROOM WITH OPEN CONCEPT AND OPEN TO ABOVE CEILING, FORMAL DINING ROOM AND LIVING ROOM HAVE WAFFLE CEILINGS. MASTER BEDROOM HAS COFFERED CEILING, POT LIGHTS 14FT. HIGH CEILING, ELECTRIC FIREPLACE, CLOSET ORGANISERS AND W/O TO BALCONY. HIS AND HER WALKIN CLOSET, SOAKER TUB. ON QUIET COURT LOCATION. VERY LONG PAVED DRIVEWAY. VERY LARGE MODERN BILLO STONE INTERLOCKING PATIO. SEPARATE ENTRANCE TO BASEMENT PLUS WALK UP TO THE PATIO. CROWN MOULDINGS THROUGOUT, POT LIGHTS, WAIN SCOTTING, SCARLET O'HARA SEE THROUGH STAIRCASE WITH GLASS RAILINGS. ADVERTISE WITH LISTING BROKERAGE PERMISSION ONLY. |
| Price | $7,750,000 |
| Taxes: | $41628.67 |
| Occupancy: | Owner |
| Address: | 27 Morris Cour , Brampton, L6P 0G7, Peel |
| Directions/Cross Streets: | GOREWAY & CASTLEMORE |
| Rooms: | 6 |
| Rooms +: | 6 |
| Bedrooms: | 6 |
| Bedrooms +: | 0 |
| Family Room: | T |
| Basement: | Full, Walk-Up |
| Level/Floor | Room | Length(ft) | Width(ft) | Descriptions | |
| Room 1 | Main | Dining Ro | 22.24 | 21.84 | Wet Bar, Hardwood Floor, Pot Lights |
| Room 2 | Main | Kitchen | 21.25 | 31.42 | Granite Counters, Family Size Kitchen, W/O To Patio |
| Room 3 | Main | Family Ro | 25.58 | 24.6 | Open Concept, Electric Fireplace, Pot Lights |
| Room 4 | Main | Living Ro | 22.5 | 14.27 | Hardwood Floor, Bow Window, Crown Moulding |
| Room 5 | Main | Den | 17.91 | 15.68 | Hardwood Floor, Pot Lights, W/O To Patio |
| Room 6 | Main | Bedroom | 18.96 | 14.86 | 3 Pc Ensuite, Pot Lights, W/O To Patio |
| Room 7 | Second | Primary B | 23.88 | 20.17 | 7 Pc Ensuite, Fireplace, His and Hers Closets |
| Room 8 | Second | Bedroom 2 | 20.24 | 19.84 | 3 Pc Ensuite, Pot Lights, Balcony |
| Room 9 | Second | Bedroom 3 | 23.16 | 14.27 | Walk-In Closet(s), 3 Pc Ensuite, Balcony |
| Room 10 | Second | Bedroom 4 | 19.52 | 17.88 | Walk-In Closet(s), 4 Pc Ensuite, Balcony |
| Room 11 | Second | Bedroom 5 | 20.11 | 16.89 | Hardwood Floor, 4 Pc Ensuite, Walk-In Closet(s) |
| Room 12 | Basement | 98.4 | 46.25 |
| Washroom Type | No. of Pieces | Level |
| Washroom Type 1 | 7 | Second |
| Washroom Type 2 | 4 | Second |
| Washroom Type 3 | 3 | Second |
| Washroom Type 4 | 2 | Main |
| Washroom Type 5 | 0 | |
| Washroom Type 6 | 7 | Second |
| Washroom Type 7 | 4 | Second |
| Washroom Type 8 | 3 | Second |
| Washroom Type 9 | 2 | Main |
| Washroom Type 10 | 0 |
| Total Area: | 0.00 |
| Property Type: | Detached |
| Style: | 2-Storey |
| Exterior: | Other, Stone |
| Garage Type: | Built-In |
| (Parking/)Drive: | Private Do |
| Drive Parking Spaces: | 25 |
| Park #1 | |
| Parking Type: | Private Do |
| Park #2 | |
| Parking Type: | Private Do |
| Pool: | None |
| Approximatly Square Footage: | 5000 + |
| CAC Included: | N |
| Water Included: | N |
| Cabel TV Included: | N |
| Common Elements Included: | N |
| Heat Included: | N |
| Parking Included: | N |
| Condo Tax Included: | N |
| Building Insurance Included: | N |
| Fireplace/Stove: | Y |
| Heat Type: | Forced Air |
| Central Air Conditioning: | Central Air |
| Central Vac: | N |
| Laundry Level: | Syste |
| Ensuite Laundry: | F |
| Sewers: | Sewer |
$
%
Years
This calculator is for demonstration purposes only. Always consult a professional
financial advisor before making personal financial decisions.
| Although the information displayed is believed to be accurate, no warranties or representations are made of any kind. |
| TRI-CITY PROFESSIONAL REALTY INC. |
- Listing -1 of 0
|
|

Gaurang Shah
Licenced Realtor
Dir:
416-841-0587
Bus:
905-458-7979
Fax:
905-458-1220
| Book Showing | Email a Friend |
Jump To:
At a Glance:
| Type: | Freehold - Detached |
| Area: | Peel |
| Municipality: | Brampton |
| Neighbourhood: | Toronto Gore Rural Estate |
| Style: | 2-Storey |
| Lot Size: | x 310.32(Feet) |
| Approximate Age: | |
| Tax: | $41,628.67 |
| Maintenance Fee: | $0 |
| Beds: | 6 |
| Baths: | 7 |
| Garage: | 0 |
| Fireplace: | Y |
| Air Conditioning: | |
| Pool: | None |
Locatin Map:
Payment Calculator:

Listing added to your favorite list
Looking for resale homes?

By agreeing to Terms of Use, you will have ability to search up to 292522 listings and access to richer information than found on REALTOR.ca through my website.


