$969,900
Available - For Sale
Listing ID: W12166313
6408 Hampden Woods Road , Mississauga, L5N 7V3, Peel
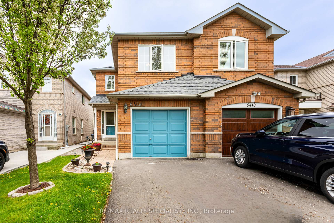
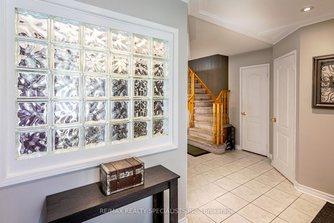
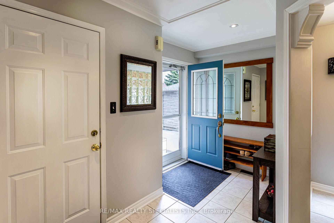
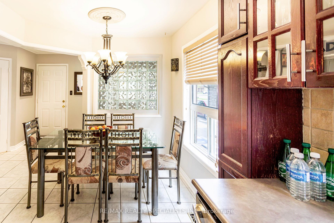
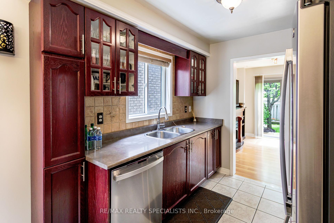
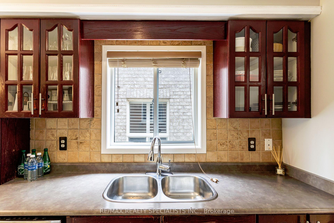
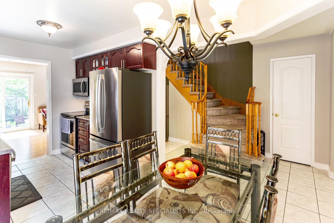
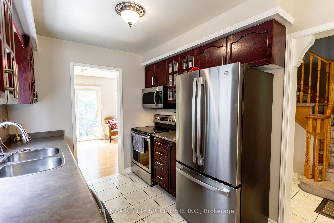
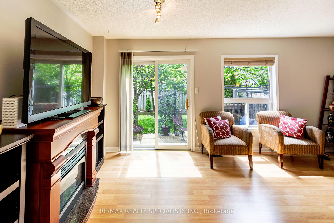
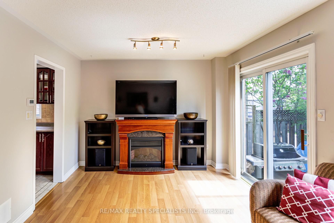
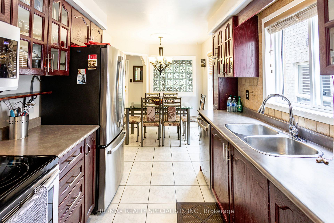
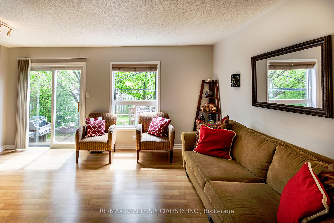
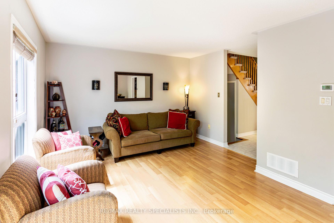
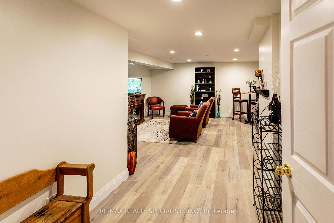
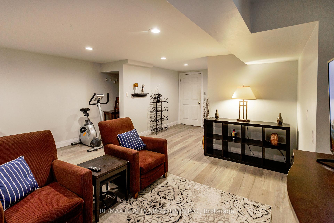
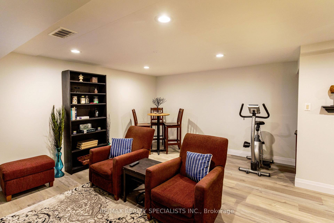
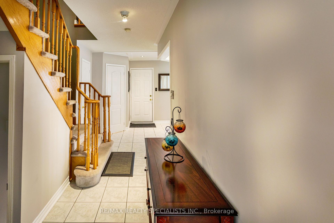
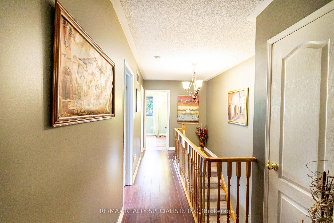
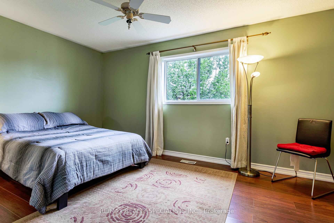
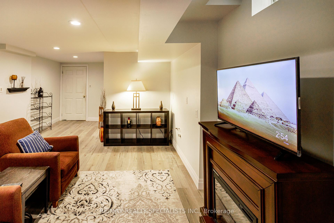
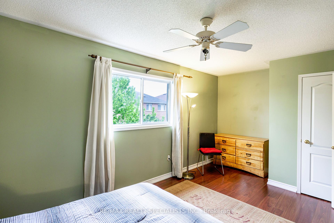
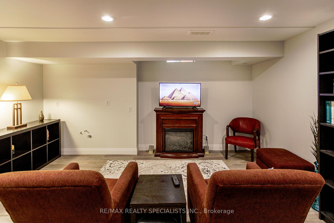
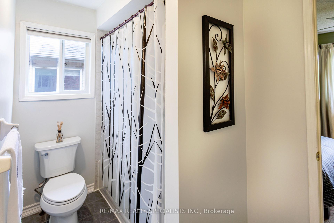
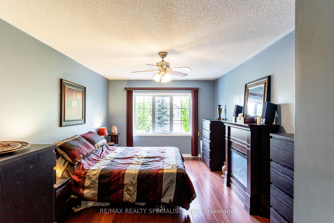
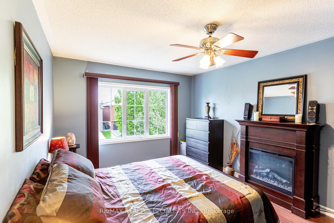
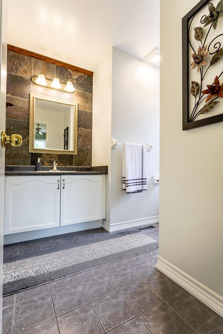
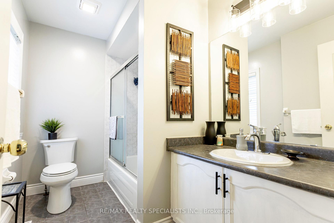
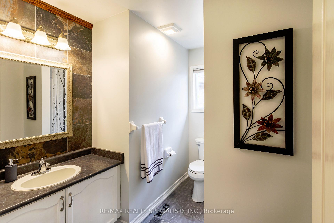
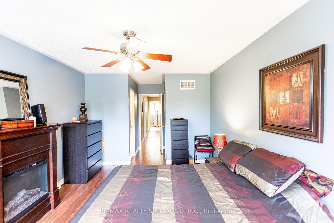
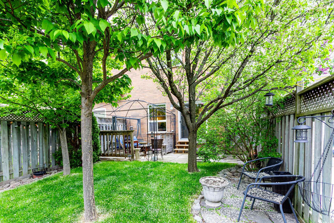
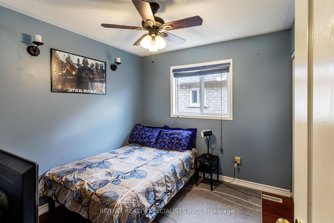
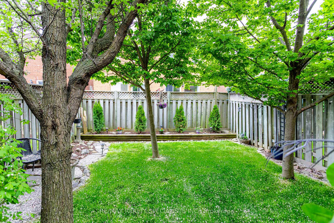

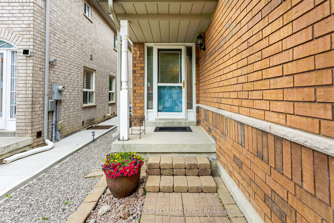
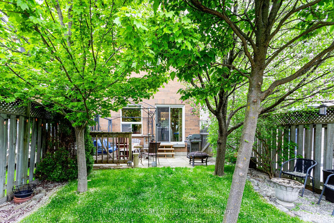
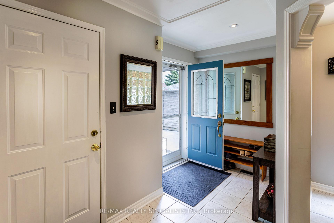
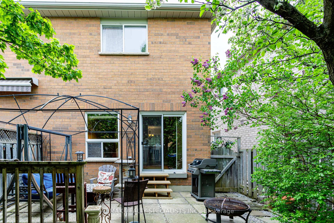
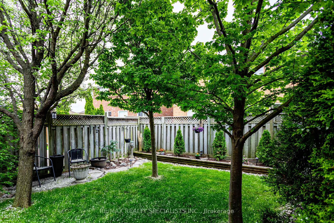
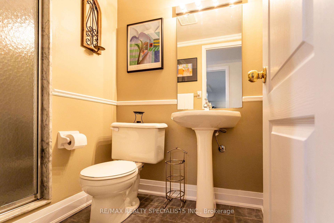
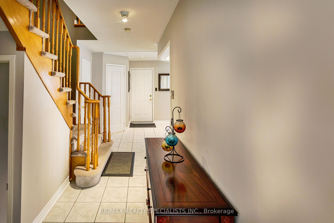
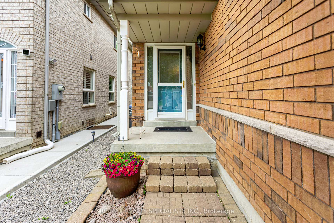
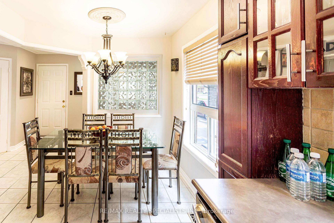
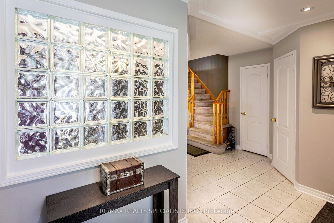
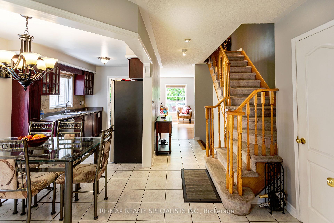
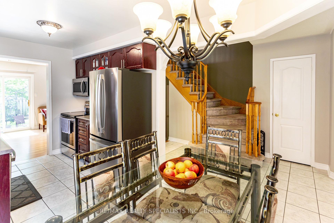
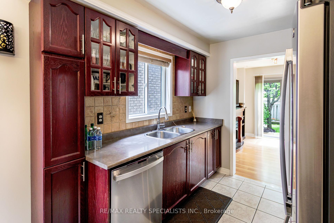
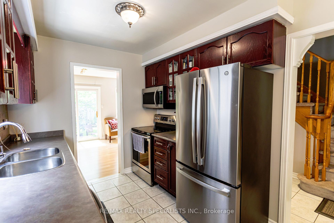

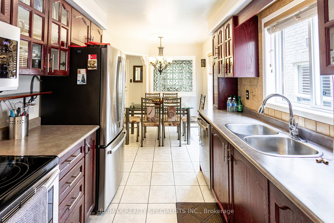
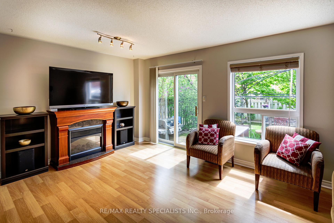
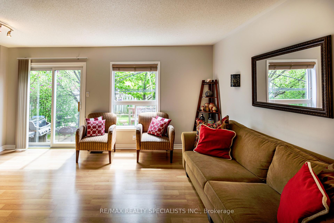
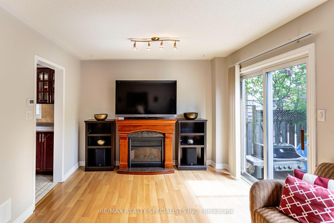
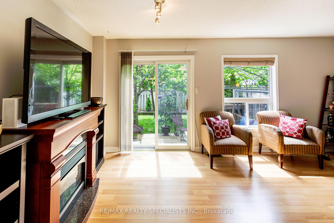
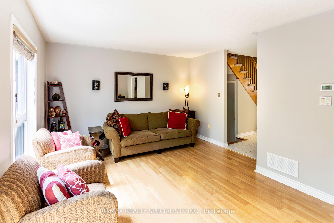


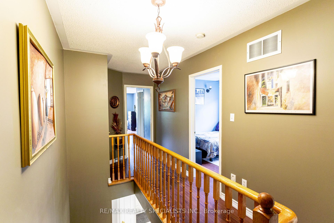

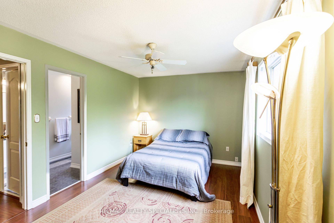
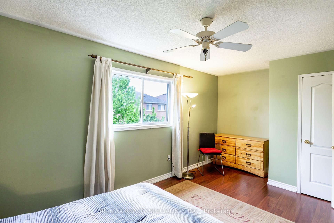
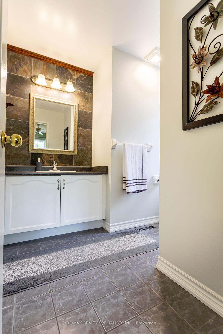
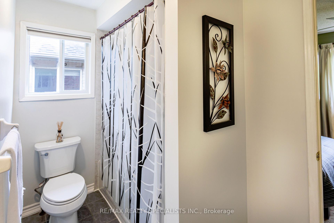
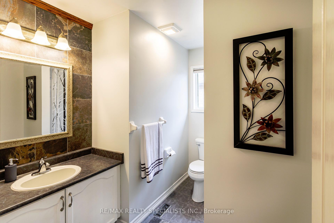
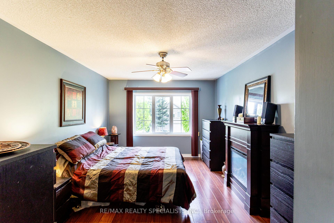
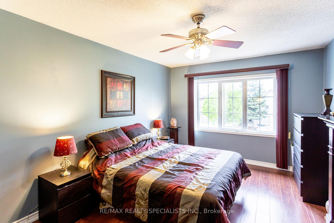
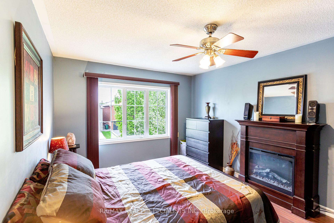
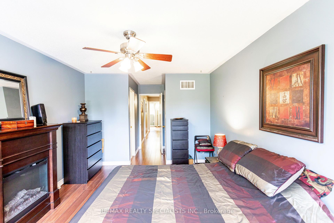
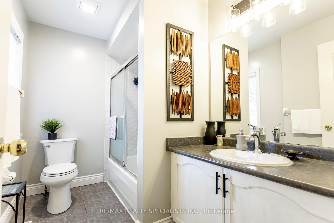
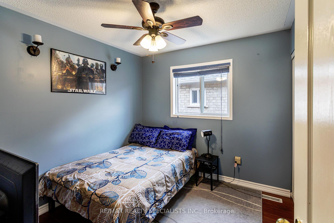
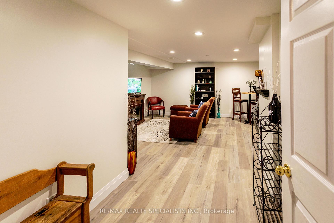
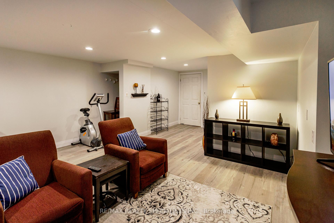
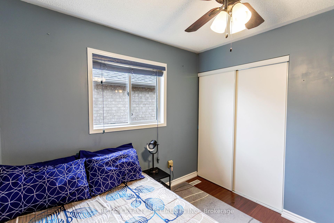
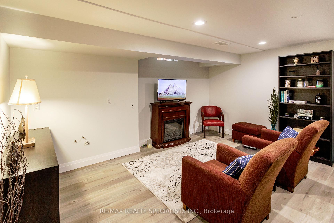
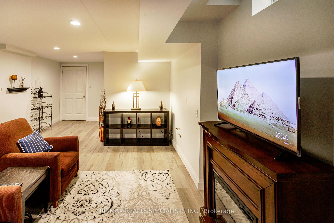
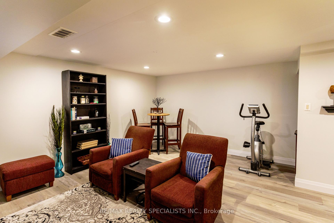

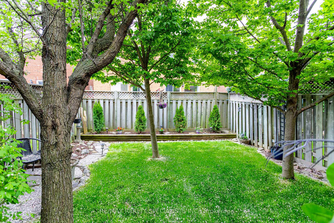
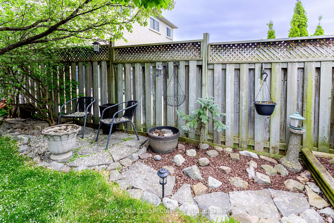
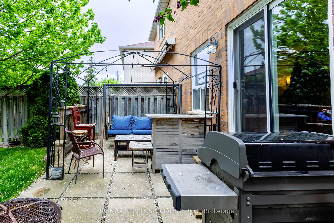
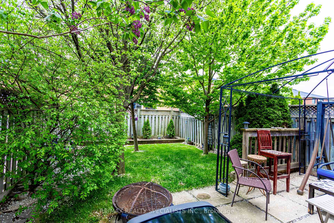
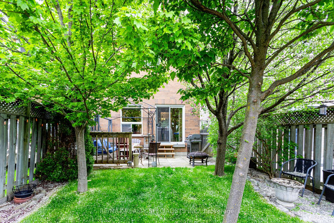
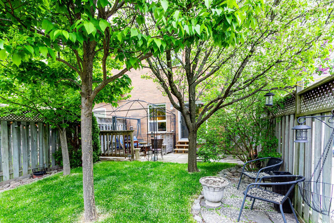
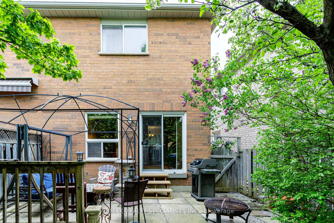
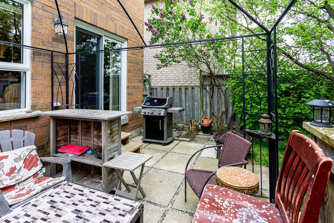
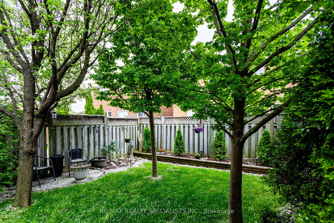

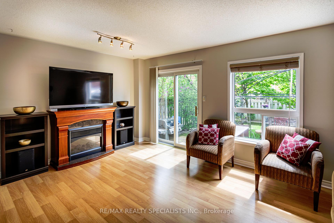
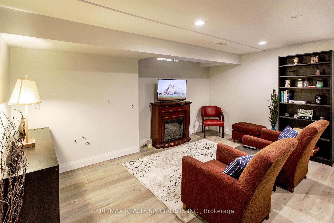
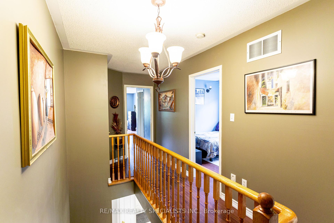
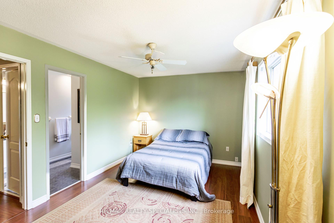
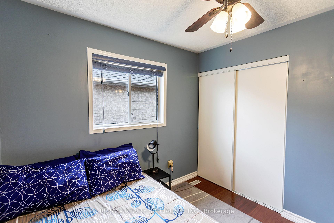
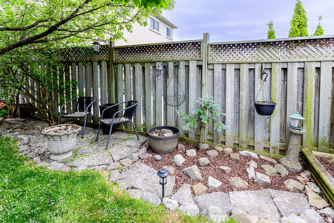
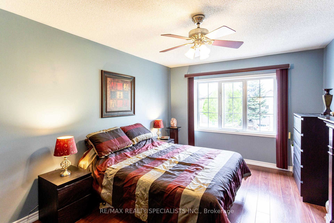
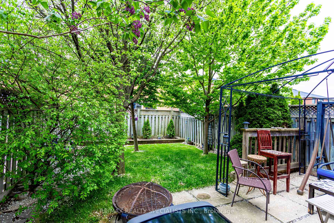
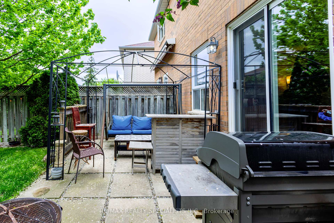
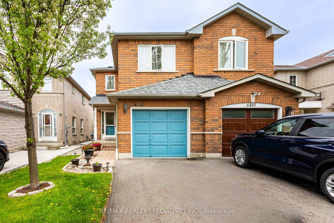


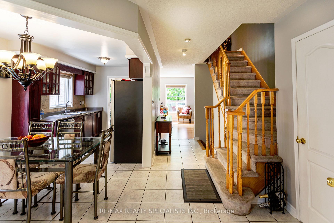
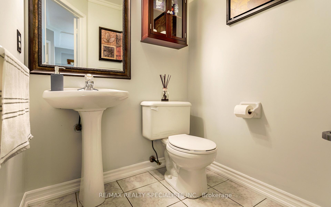




































































































| Welcome Home To 6408 Hampden Woods Rd In Mississauga. Located In The Highly Sought-After Lisgar community, this Beautifully Maintained 3-Bedroom, 4-Bathroom Home Offers The Perfect Blend Of Comfort, Functionality, And Curb Appeal. Step Inside To Find Bright, Spacious Bedrooms, Each Designed For Relaxation, With A Semi-Ensuite In Both The Second And Third Bedrooms - Ideal For Growing Families Or Guests. The Galley-Style Kitchen Features Sleek Stainless Steel Appliances And Flows Effortlessly Into The Main Living And Dining Areas, Making Everyday Living And Entertaining A Breeze. Enjoy The Convenience Of Direct Garage Access, And Take Pride In The Immaculate Landscaping-Both Front And Back Lawns Are Professionally Manicured, Offering A Private And Peaceful Outdoor Space To Unwind. The Finished Basement Features A Spacious Rec Room-Perfect For Movie Nights Or Family Gatherings-Along With A Convenient Fourth 3-Piece Bathroom For Added Comfort And Functionality. This Home Is Move-In Ready, And Located Near Top-Rated Schools, Parks, Shopping, And Transit Don't Miss Your Opportunity To Live In One Of Mississauga's Most Family-Friendly Neighbourhoods! |
| Price | $969,900 |
| Taxes: | $4714.32 |
| Occupancy: | Owner |
| Address: | 6408 Hampden Woods Road , Mississauga, L5N 7V3, Peel |
| Directions/Cross Streets: | Foxwood Ave/Ninth Line |
| Rooms: | 8 |
| Bedrooms: | 3 |
| Bedrooms +: | 0 |
| Family Room: | F |
| Basement: | Full, Finished |
| Level/Floor | Room | Length(ft) | Width(ft) | Descriptions | |
| Room 1 | Main | Living Ro | 16.1 | 12.46 | Laminate, Overlooks Dining, Overlooks Backyard |
| Room 2 | Main | Dining Ro | 16.1 | 12.46 | Laminate, Overlooks Living, Overlooks Backyard |
| Room 3 | Main | Kitchen | 9.18 | 5.81 | Ceramic Floor, Stainless Steel Appl, Galley Kitchen |
| Room 4 | Main | Breakfast | 8.1 | 7.08 | Ceramic Floor, Eat-in Kitchen, Combined w/Kitchen |
| Room 5 | Second | Primary B | 20.11 | 10.99 | Laminate, Walk-In Closet(s), 4 Pc Ensuite |
| Room 6 | Second | Bedroom 2 | 17.06 | 10 | Laminate, Closet, Semi Ensuite |
| Room 7 | Second | Bedroom 3 | 9.41 | 9.91 | Laminate, Closet, Semi Ensuite |
| Room 8 | Basement | Recreatio | 22.24 | 16.4 | Vinyl Floor, Irregular Room, 3 Pc Bath |
| Washroom Type | No. of Pieces | Level |
| Washroom Type 1 | 2 | Main |
| Washroom Type 2 | 4 | Second |
| Washroom Type 3 | 4 | Second |
| Washroom Type 4 | 3 | Basement |
| Washroom Type 5 | 0 | |
| Washroom Type 6 | 2 | Main |
| Washroom Type 7 | 4 | Second |
| Washroom Type 8 | 4 | Second |
| Washroom Type 9 | 3 | Basement |
| Washroom Type 10 | 0 |
| Total Area: | 0.00 |
| Approximatly Age: | 16-30 |
| Property Type: | Semi-Detached |
| Style: | 2-Storey |
| Exterior: | Brick |
| Garage Type: | Attached |
| (Parking/)Drive: | Mutual |
| Drive Parking Spaces: | 2 |
| Park #1 | |
| Parking Type: | Mutual |
| Park #2 | |
| Parking Type: | Mutual |
| Pool: | None |
| Approximatly Age: | 16-30 |
| Approximatly Square Footage: | 1500-2000 |
| CAC Included: | N |
| Water Included: | N |
| Cabel TV Included: | N |
| Common Elements Included: | N |
| Heat Included: | N |
| Parking Included: | N |
| Condo Tax Included: | N |
| Building Insurance Included: | N |
| Fireplace/Stove: | N |
| Heat Type: | Forced Air |
| Central Air Conditioning: | Central Air |
| Central Vac: | Y |
| Laundry Level: | Syste |
| Ensuite Laundry: | F |
| Sewers: | Sewer |
$
%
Years
This calculator is for demonstration purposes only. Always consult a professional
financial advisor before making personal financial decisions.
| Although the information displayed is believed to be accurate, no warranties or representations are made of any kind. |
| RE/MAX REALTY SPECIALISTS INC. |
- Listing -1 of 0
|
|

Gaurang Shah
Licenced Realtor
Dir:
416-841-0587
Bus:
905-458-7979
Fax:
905-458-1220
| Book Showing | Email a Friend |
Jump To:
At a Glance:
| Type: | Freehold - Semi-Detached |
| Area: | Peel |
| Municipality: | Mississauga |
| Neighbourhood: | Lisgar |
| Style: | 2-Storey |
| Lot Size: | x 110.73(Feet) |
| Approximate Age: | 16-30 |
| Tax: | $4,714.32 |
| Maintenance Fee: | $0 |
| Beds: | 3 |
| Baths: | 4 |
| Garage: | 0 |
| Fireplace: | N |
| Air Conditioning: | |
| Pool: | None |
Locatin Map:
Payment Calculator:

Listing added to your favorite list
Looking for resale homes?

By agreeing to Terms of Use, you will have ability to search up to 292522 listings and access to richer information than found on REALTOR.ca through my website.


