$439,900
Available - For Sale
Listing ID: X12164535
18 Winston Aven , Petawawa, K8H 0C1, Renfrew
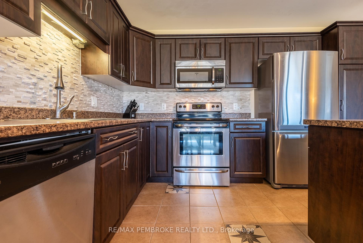
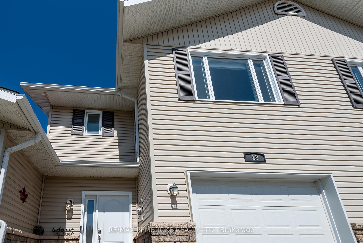
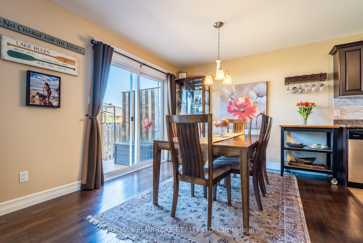
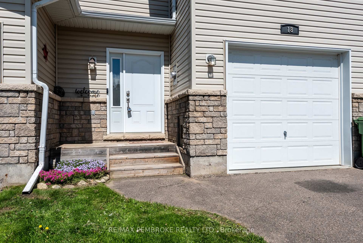
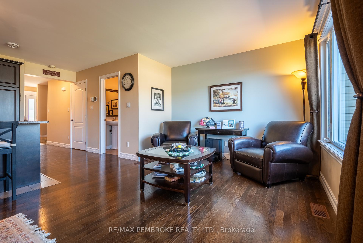
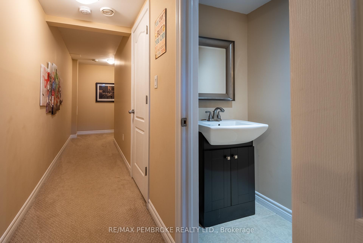
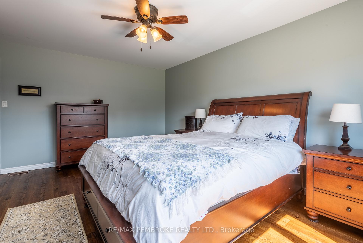

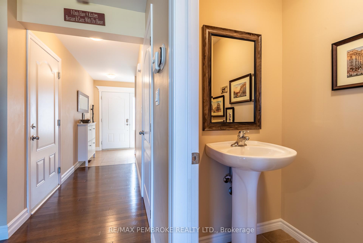
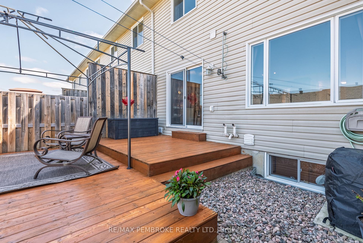
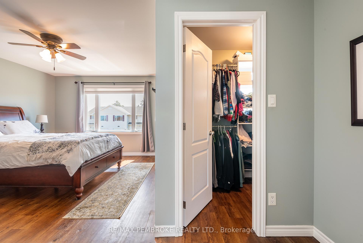
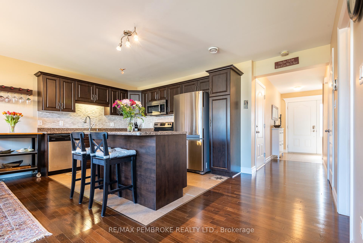
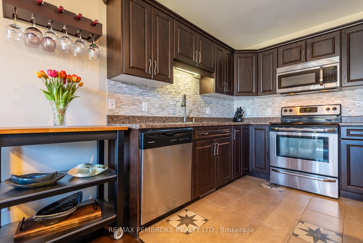
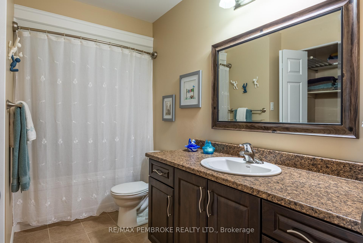
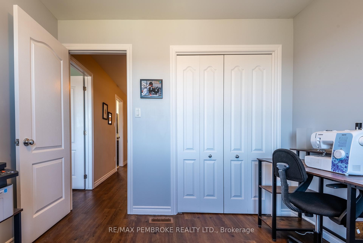
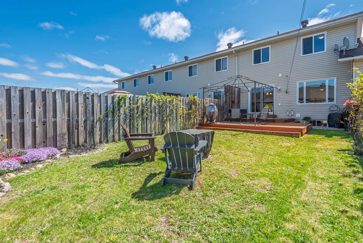
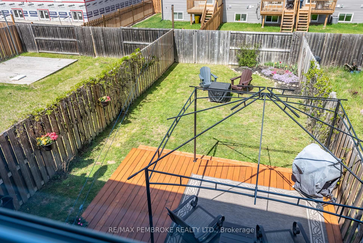
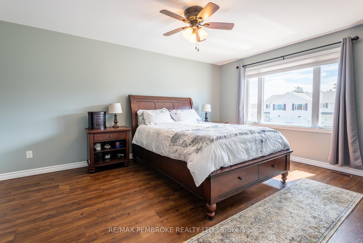
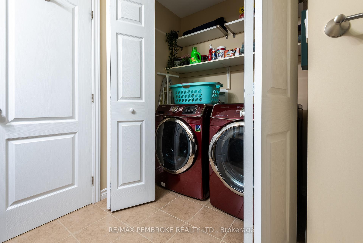
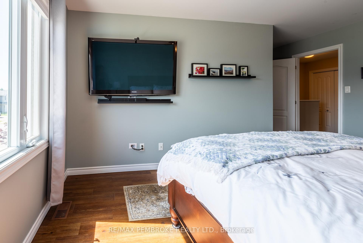
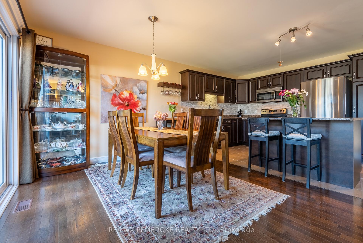
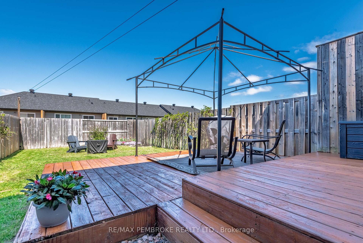
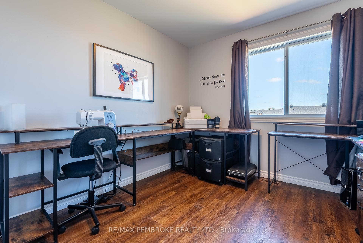
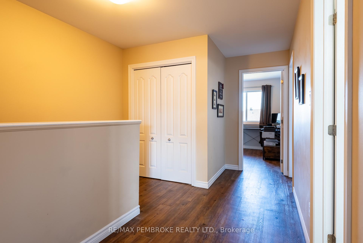
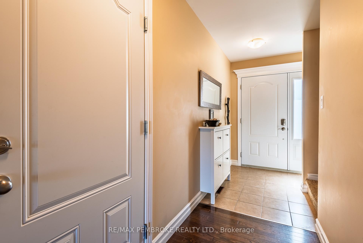
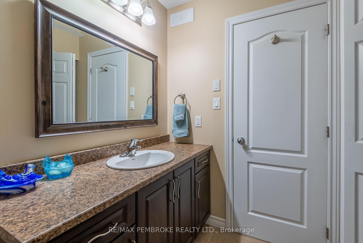
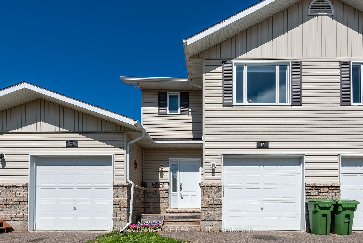
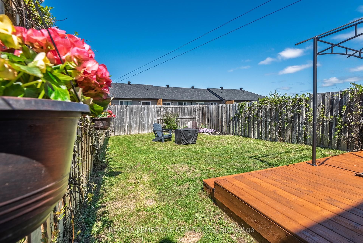
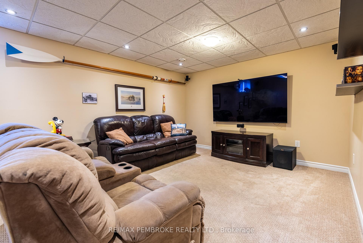
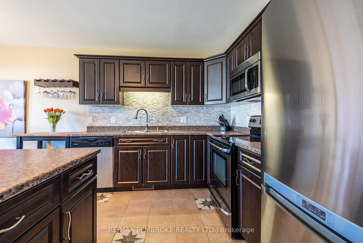
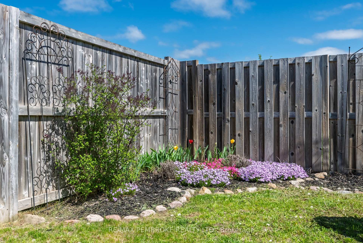
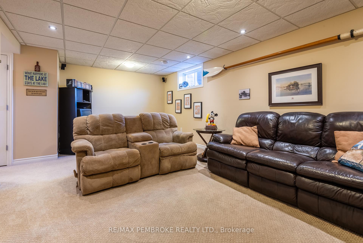
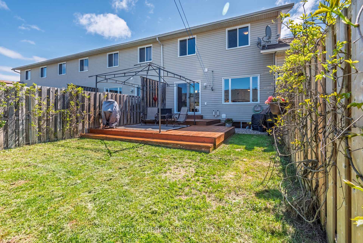
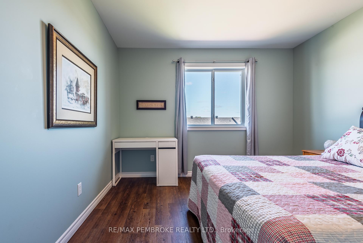
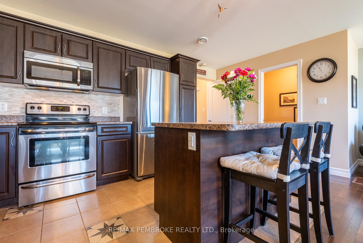
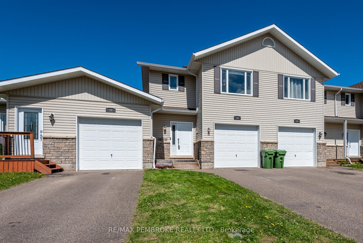
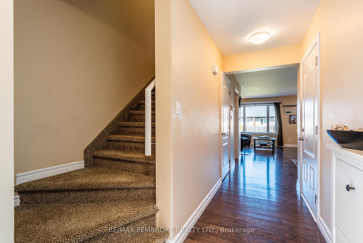
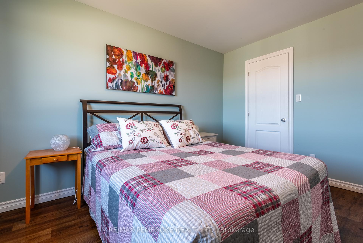
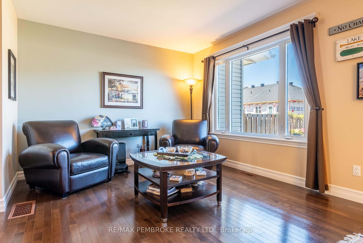
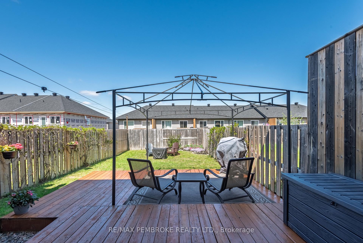








































| Welcome to this bright and spacious two-storey townhome, ideally located just minutes from Garrison Petawawa and Highway 17. With grocery stores, restaurants, and parks all within walking distance, youll love the convenience of this family-friendly neighbourhood. Step inside to an open-concept main floor designed for modern living, with lovely hardwood floors and custom floor tile. The kitchen features clean lines, a stylish backsplash, and a functional breakfast islandperfect for morning routines or casual entertaining. Natural light floods the living room through a large window, while sliding doors off the dining area lead to a beautifully landscaped backyard complete with perennial gardens, a deck with gazebo, and a fully fenced yard ideal for kids or pets. Upstairs, you'll find three generous bedrooms offering flexibility for families, guests, or home office space. The updated full bathroom includes the bonus of upper-level laundry. New vinyl plank flooring throughout the second floor adds a touch of style while standing up to everyday life. The finished lower level offers even more living space with a cozy family room wired for surround soundperfect for movie nightsas well as a convenient powder room and a dedicated storage/utility area. Whether you're just starting out, looking to downsize, or investing in a smart location, this move-in-ready home checks all the boxes; come see all this home has to offer. |
| Price | $439,900 |
| Taxes: | $3699.00 |
| Assessment Year: | 2024 |
| Occupancy: | Owner |
| Address: | 18 Winston Aven , Petawawa, K8H 0C1, Renfrew |
| Directions/Cross Streets: | Town Centre and Winston |
| Rooms: | 8 |
| Rooms +: | 3 |
| Bedrooms: | 3 |
| Bedrooms +: | 0 |
| Family Room: | T |
| Basement: | Full, Finished |
| Level/Floor | Room | Length(ft) | Width(ft) | Descriptions | |
| Room 1 | Main | Family Ro | 6.56 | 6.23 | |
| Room 2 | Main | Dining Ro | 10.5 | 9.18 | |
| Room 3 | Main | Kitchen | 8.86 | 11.81 | |
| Room 4 | Main | Living Ro | 11.15 | 10.82 | |
| Room 5 | Main | Bathroom | 5.9 | 3.61 | 2 Pc Bath |
| Room 6 | Second | Primary B | 16.07 | 11.81 | |
| Room 7 | Second | Bathroom | 10.5 | 5.9 | 4 Pc Bath |
| Room 8 | Second | Bedroom 2 | 9.84 | 9.51 | |
| Room 9 | Second | Bedroom 3 | 10.82 | 13.45 | |
| Room 10 | Lower | Family Ro | 20.34 | 12.14 | |
| Room 11 | Lower | Bathroom | 6.23 | 3.28 | 2 Pc Bath |
| Room 12 |
| Washroom Type | No. of Pieces | Level |
| Washroom Type 1 | 2 | Lower |
| Washroom Type 2 | 2 | Main |
| Washroom Type 3 | 4 | Second |
| Washroom Type 4 | 0 | |
| Washroom Type 5 | 0 | |
| Washroom Type 6 | 2 | Lower |
| Washroom Type 7 | 2 | Main |
| Washroom Type 8 | 4 | Second |
| Washroom Type 9 | 0 | |
| Washroom Type 10 | 0 |
| Total Area: | 0.00 |
| Property Type: | Att/Row/Townhouse |
| Style: | 2-Storey |
| Exterior: | Brick, Vinyl Siding |
| Garage Type: | Attached |
| (Parking/)Drive: | Front Yard |
| Drive Parking Spaces: | 2 |
| Park #1 | |
| Parking Type: | Front Yard |
| Park #2 | |
| Parking Type: | Front Yard |
| Park #3 | |
| Parking Type: | Private |
| Pool: | None |
| Approximatly Square Footage: | 1100-1500 |
| CAC Included: | N |
| Water Included: | N |
| Cabel TV Included: | N |
| Common Elements Included: | N |
| Heat Included: | N |
| Parking Included: | N |
| Condo Tax Included: | N |
| Building Insurance Included: | N |
| Fireplace/Stove: | N |
| Heat Type: | Forced Air |
| Central Air Conditioning: | Central Air |
| Central Vac: | N |
| Laundry Level: | Syste |
| Ensuite Laundry: | F |
| Sewers: | Sewer |
| Utilities-Hydro: | Y |
$
%
Years
This calculator is for demonstration purposes only. Always consult a professional
financial advisor before making personal financial decisions.
| Although the information displayed is believed to be accurate, no warranties or representations are made of any kind. |
| RE/MAX PEMBROKE REALTY LTD. |
- Listing -1 of 0
|
|

Gaurang Shah
Licenced Realtor
Dir:
416-841-0587
Bus:
905-458-7979
Fax:
905-458-1220
| Virtual Tour | Book Showing | Email a Friend |
Jump To:
At a Glance:
| Type: | Freehold - Att/Row/Townhouse |
| Area: | Renfrew |
| Municipality: | Petawawa |
| Neighbourhood: | 520 - Petawawa |
| Style: | 2-Storey |
| Lot Size: | x 114.83(Feet) |
| Approximate Age: | |
| Tax: | $3,699 |
| Maintenance Fee: | $0 |
| Beds: | 3 |
| Baths: | 3 |
| Garage: | 0 |
| Fireplace: | N |
| Air Conditioning: | |
| Pool: | None |
Locatin Map:
Payment Calculator:

Listing added to your favorite list
Looking for resale homes?

By agreeing to Terms of Use, you will have ability to search up to 292522 listings and access to richer information than found on REALTOR.ca through my website.


