$1,100,000
Available - For Sale
Listing ID: W12166321
18 Kinnie Cour , Toronto, M3N 2R9, Toronto
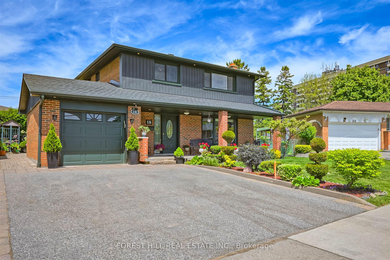
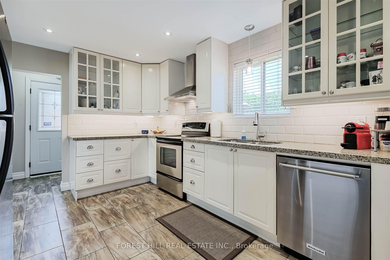
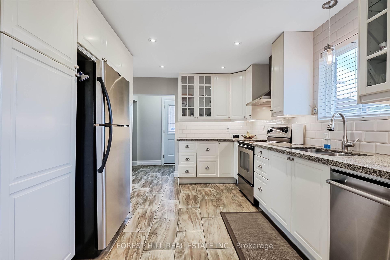
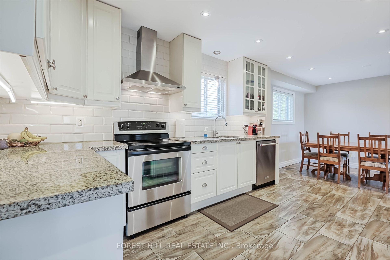
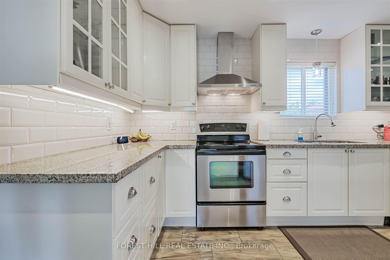
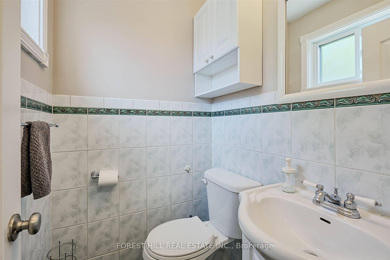

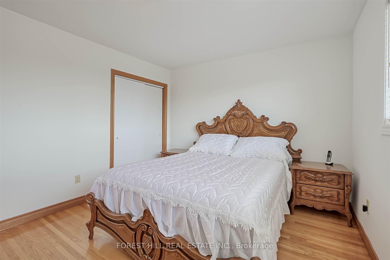
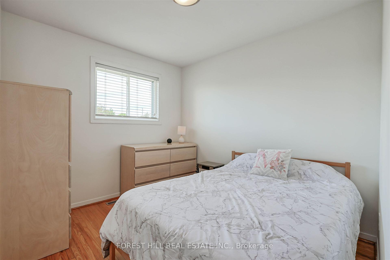

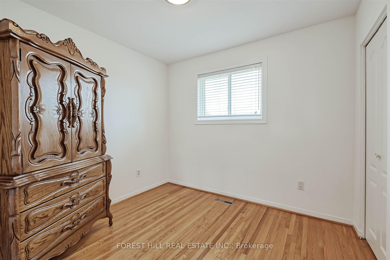
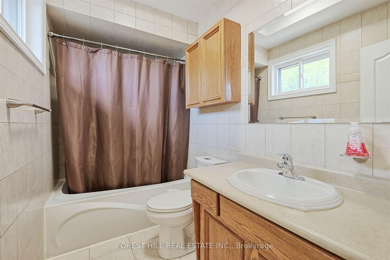
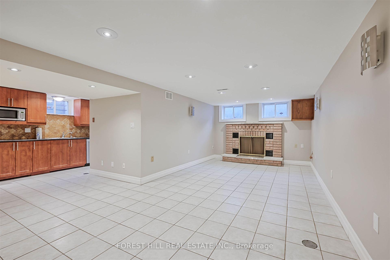
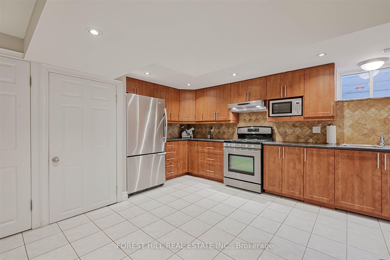
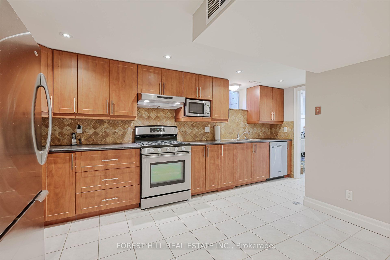
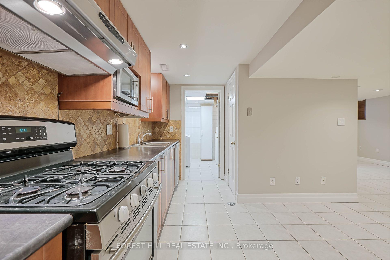
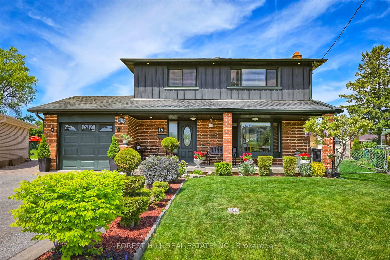
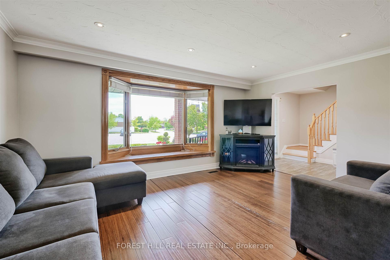
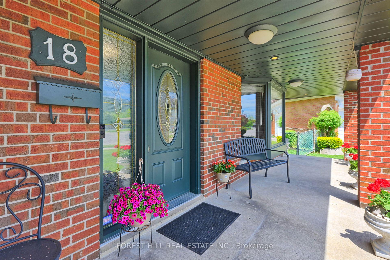
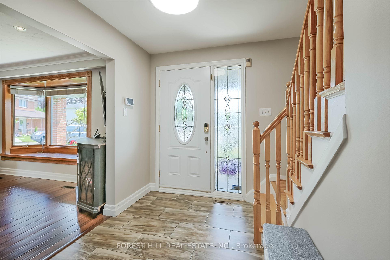
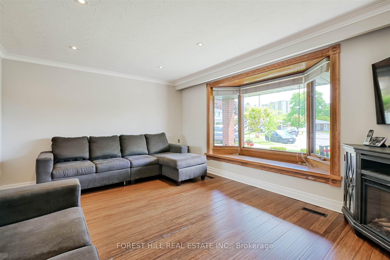
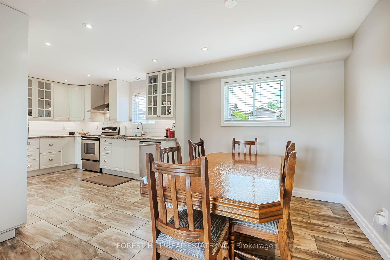
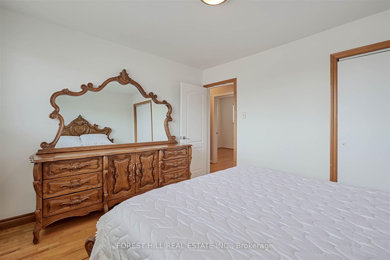
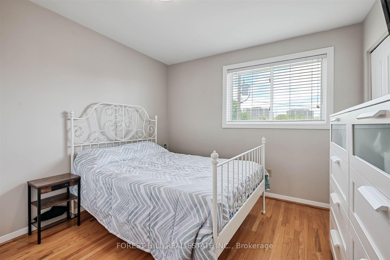
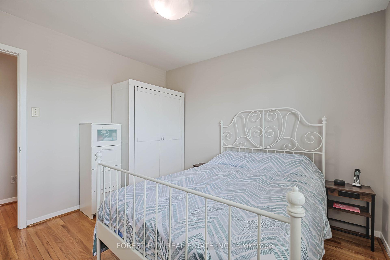
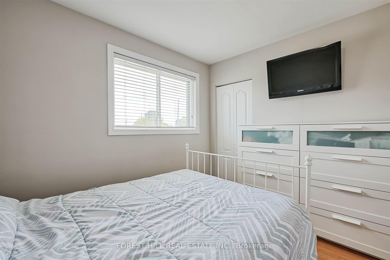
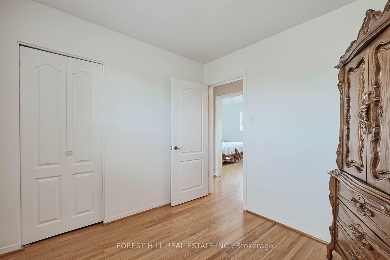
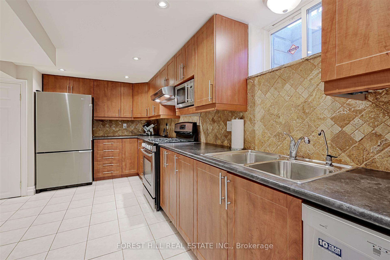
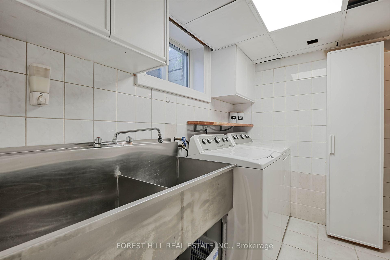
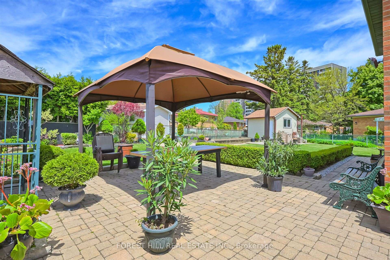
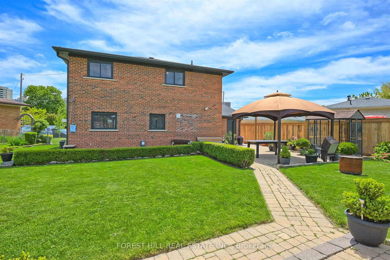
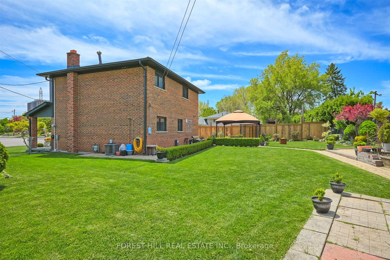
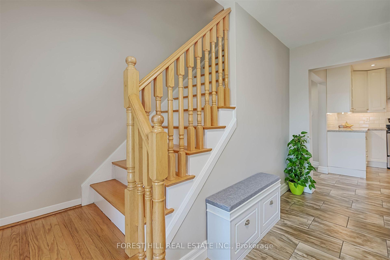
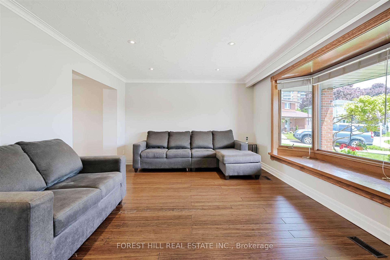
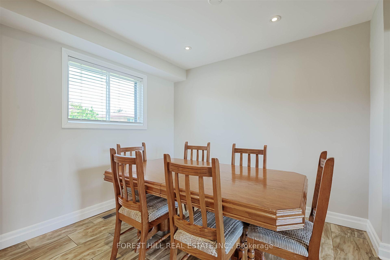
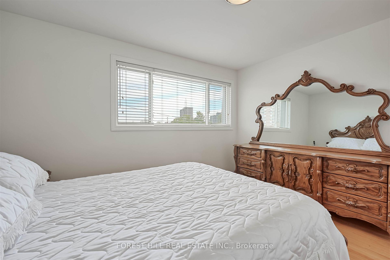




































| Solid 2-Storey Brick Home with Built-in Garage on a Large Pie Shaped Lot! Well Maintained By The Same Family For Over 40 Years. Modern Crisp White Kitchen, Featuring Plenty of Cabinetry, Stainless Steel Appliances, Granite Counters, Tile Backsplash, Under-Cabinet Lighting, and Opens to the Dining Room - Great for Family Meals and Entertaining! Separate Formal Living Room with a Bay Window, Pot Lights and Crown Moulding. The Second Floor Features, Four Well Sized Bedrooms and a 4Pc Bathroom. In the Basement, a Large Open Recreation Room and Second Full Kitchen, as well as a Laundry Room Equipped with a Double Stainless Steel Sink. Manicured Front and Backyard with Large Stone Patio with Gazebo and Garden Shed. A True Family Home On a Quiet Cul De Sac |
| Price | $1,100,000 |
| Taxes: | $3755.00 |
| Assessment Year: | 2024 |
| Occupancy: | Owner |
| Address: | 18 Kinnie Cour , Toronto, M3N 2R9, Toronto |
| Directions/Cross Streets: | Tobermory Dr & Finch Ave W |
| Rooms: | 8 |
| Rooms +: | 3 |
| Bedrooms: | 4 |
| Bedrooms +: | 0 |
| Family Room: | F |
| Basement: | Finished |
| Level/Floor | Room | Length(ft) | Width(ft) | Descriptions | |
| Room 1 | Main | Foyer | 4.92 | 7.97 | Tile Floor |
| Room 2 | Main | Living Ro | 11.48 | 7.87 | Laminate, Bay Window, Pot Lights |
| Room 3 | Main | Dining Ro | 11.15 | 9.51 | Tile Floor, Window, Pot Lights |
| Room 4 | Main | Kitchen | 14.1 | 11.15 | Tile Floor, Stainless Steel Appl, Granite Counters |
| Room 5 | Second | Primary B | 12.46 | 10.82 | Hardwood Floor, Closet, Window |
| Room 6 | Second | Bedroom 2 | 10.82 | 10.17 | Hardwood Floor, Closet, Window |
| Room 7 | Second | Bedroom 3 | 9.51 | 8.53 | Hardwood Floor, Closet, Window |
| Room 8 | Second | Bedroom 4 | 9.51 | 8.86 | Hardwood Floor, Closet, Window |
| Room 9 | Basement | Recreatio | 26.24 | 10.82 | Tile Floor, Fireplace, Pot Lights |
| Room 10 | Basement | Kitchen | 17.06 | 7.87 | Tile Floor, Stainless Steel Appl, Pot Lights |
| Room 11 | Basement | Laundry | 11.48 | 8.86 | Tile Floor, Laundry Sink, Window |
| Washroom Type | No. of Pieces | Level |
| Washroom Type 1 | 2 | |
| Washroom Type 2 | 4 | |
| Washroom Type 3 | 3 | |
| Washroom Type 4 | 0 | |
| Washroom Type 5 | 0 | |
| Washroom Type 6 | 2 | |
| Washroom Type 7 | 4 | |
| Washroom Type 8 | 3 | |
| Washroom Type 9 | 0 | |
| Washroom Type 10 | 0 |
| Total Area: | 0.00 |
| Property Type: | Detached |
| Style: | 2-Storey |
| Exterior: | Brick, Other |
| Garage Type: | Attached |
| (Parking/)Drive: | Private |
| Drive Parking Spaces: | 2 |
| Park #1 | |
| Parking Type: | Private |
| Park #2 | |
| Parking Type: | Private |
| Pool: | None |
| Other Structures: | Shed |
| Approximatly Square Footage: | 1100-1500 |
| CAC Included: | N |
| Water Included: | N |
| Cabel TV Included: | N |
| Common Elements Included: | N |
| Heat Included: | N |
| Parking Included: | N |
| Condo Tax Included: | N |
| Building Insurance Included: | N |
| Fireplace/Stove: | Y |
| Heat Type: | Forced Air |
| Central Air Conditioning: | Central Air |
| Central Vac: | N |
| Laundry Level: | Syste |
| Ensuite Laundry: | F |
| Sewers: | Sewer |
$
%
Years
This calculator is for demonstration purposes only. Always consult a professional
financial advisor before making personal financial decisions.
| Although the information displayed is believed to be accurate, no warranties or representations are made of any kind. |
| FOREST HILL REAL ESTATE INC. |
- Listing -1 of 0
|
|

Gaurang Shah
Licenced Realtor
Dir:
416-841-0587
Bus:
905-458-7979
Fax:
905-458-1220
| Book Showing | Email a Friend |
Jump To:
At a Glance:
| Type: | Freehold - Detached |
| Area: | Toronto |
| Municipality: | Toronto W05 |
| Neighbourhood: | Black Creek |
| Style: | 2-Storey |
| Lot Size: | x 103.75(Feet) |
| Approximate Age: | |
| Tax: | $3,755 |
| Maintenance Fee: | $0 |
| Beds: | 4 |
| Baths: | 3 |
| Garage: | 0 |
| Fireplace: | Y |
| Air Conditioning: | |
| Pool: | None |
Locatin Map:
Payment Calculator:

Listing added to your favorite list
Looking for resale homes?

By agreeing to Terms of Use, you will have ability to search up to 292522 listings and access to richer information than found on REALTOR.ca through my website.


