$399,800
Available - For Sale
Listing ID: W12164597
2 EVA Road , Toronto, M9C 2A8, Toronto
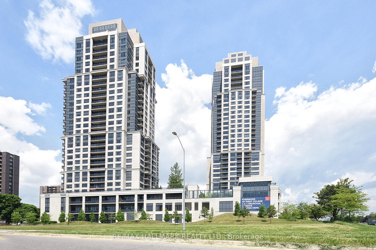
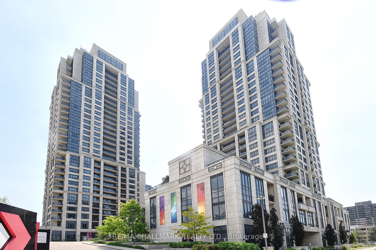
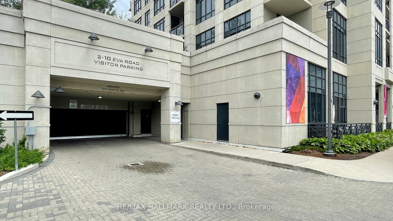
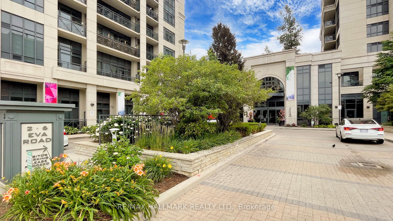
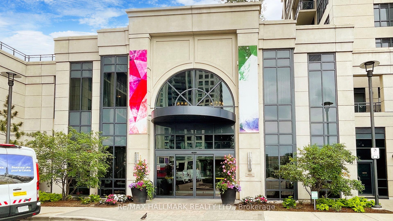
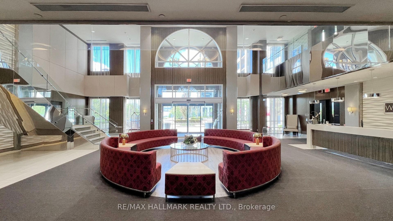
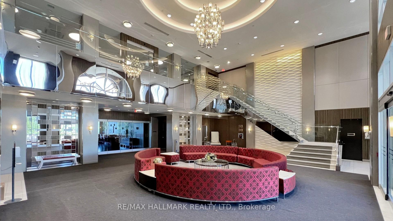
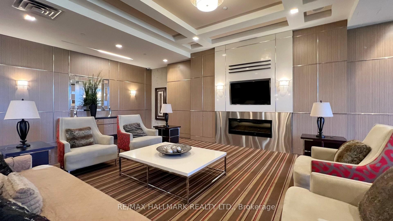
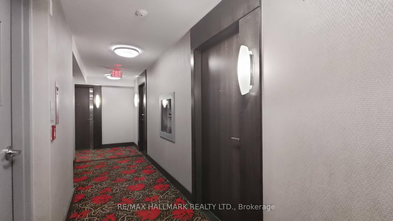
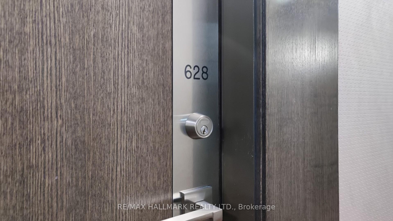
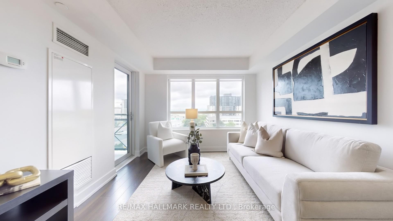
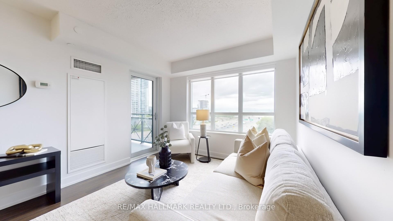
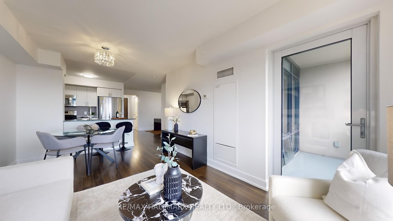
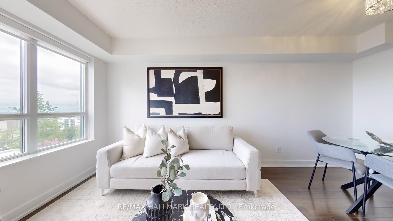
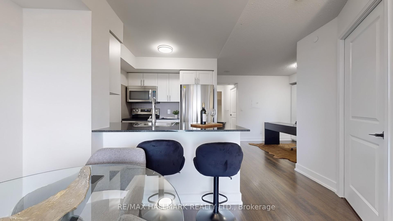
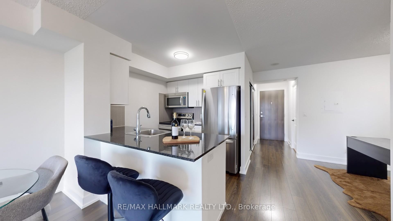
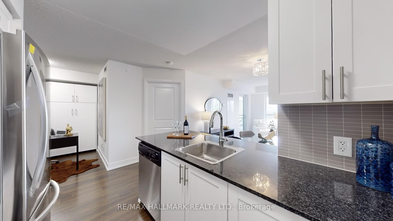
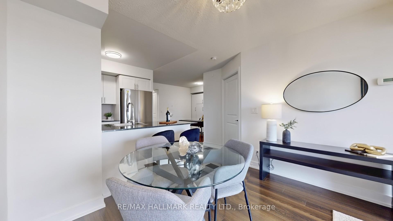
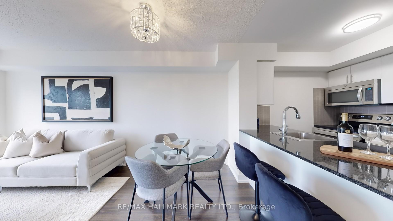
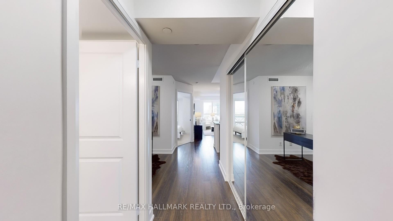
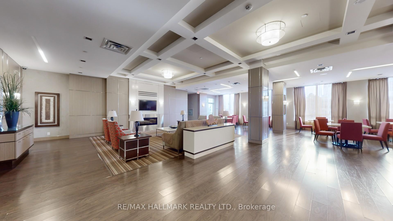
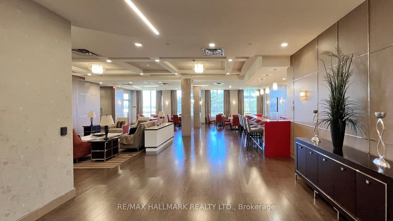
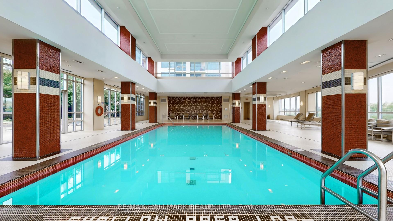
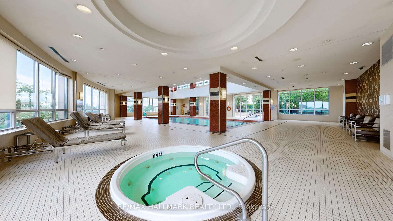
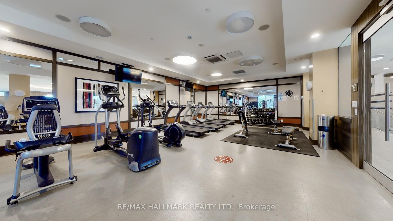
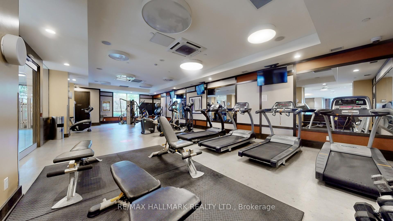
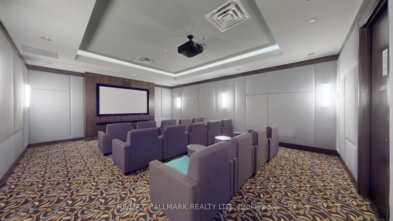
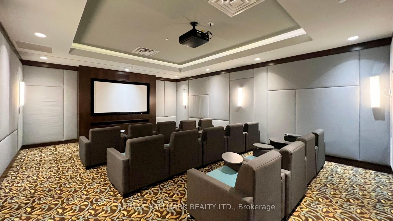
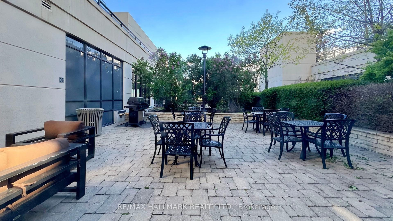

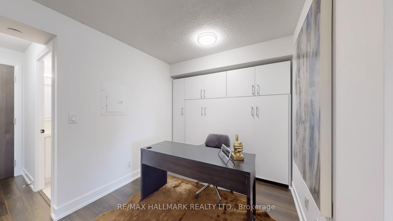
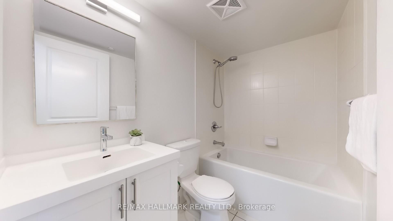
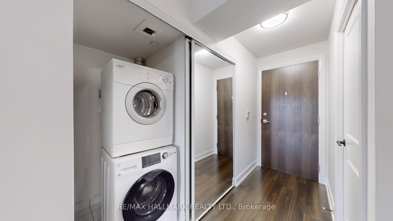
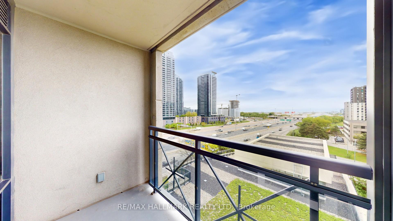
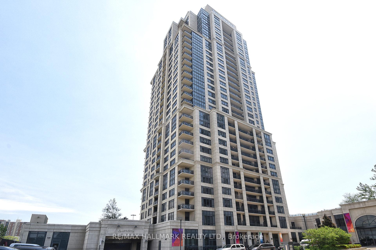
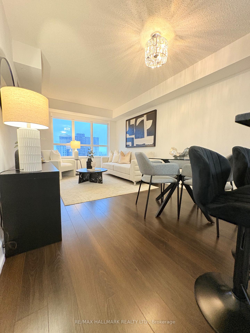
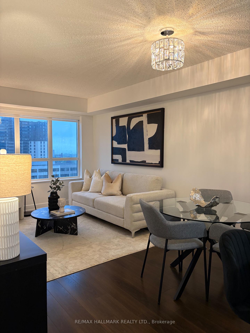
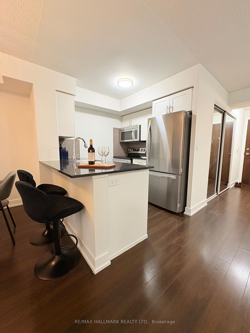
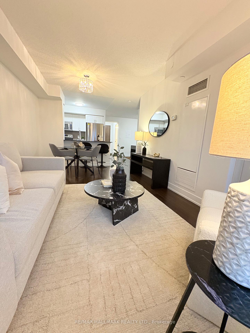







































| Welcome to this bright and functional 1+1 condo located in the desirable West Village community by Tridel. Featuring the popular Southview Practical floor plan, this well-designed professionally painted unit offers a seamless layout with wood flooring in living, dining and den, creating a warm and contemporary atmosphere. The modern kitchen is equipped with a brand-new stove and fridge, and a newer dryer for your convenience. A Murphy bed is thoughtfully included, providing flexible living space perfect for guests or a home office setup. Enjoy south-facing views and plenty of natural light from your living area. This unit is ideal for first-time buyers, investors, or downsizers seeking a turn-key opportunity in a prime location. Conveniently located near: Highway 427, QEW, and the Gardiner Expressway, Toronto Pearson Airport, Sherway Gardens Mall, TTC and MiWay transit options. Residents of this Tridel-built community enjoy premium amenities including a fitness center, party room, 24-hour concierge, and more. Dont miss your chance to own in this sought-after building! |
| Price | $399,800 |
| Taxes: | $2082.00 |
| Occupancy: | Vacant |
| Address: | 2 EVA Road , Toronto, M9C 2A8, Toronto |
| Postal Code: | M9C 2A8 |
| Province/State: | Toronto |
| Directions/Cross Streets: | HIGHWAY 427/ BURNHAMTHORPE |
| Level/Floor | Room | Length(ft) | Width(ft) | Descriptions | |
| Room 1 | Flat | Living Ro | 16.4 | 10.17 | Hardwood Floor, Combined w/Dining, W/O To Balcony |
| Room 2 | Flat | Dining Ro | 16.4 | 10.17 | Hardwood Floor, Combined w/Living |
| Room 3 | Flat | Kitchen | 8.53 | 7.54 | Ceramic Floor, Stainless Steel Appl, Open Concept |
| Room 4 | Flat | Primary B | 12.2 | 8.99 | Broadloom, Double Closet, Window |
| Room 5 | Flat | Den | 8.17 | 8.07 | Hardwood Floor, Murphy Bed, Open Concept |
| Washroom Type | No. of Pieces | Level |
| Washroom Type 1 | 4 | Flat |
| Washroom Type 2 | 0 | |
| Washroom Type 3 | 0 | |
| Washroom Type 4 | 0 | |
| Washroom Type 5 | 0 |
| Total Area: | 0.00 |
| Washrooms: | 1 |
| Heat Type: | Forced Air |
| Central Air Conditioning: | Central Air |
$
%
Years
This calculator is for demonstration purposes only. Always consult a professional
financial advisor before making personal financial decisions.
| Although the information displayed is believed to be accurate, no warranties or representations are made of any kind. |
| RE/MAX HALLMARK REALTY LTD. |
- Listing -1 of 0
|
|

Gaurang Shah
Licenced Realtor
Dir:
416-841-0587
Bus:
905-458-7979
Fax:
905-458-1220
| Book Showing | Email a Friend |
Jump To:
At a Glance:
| Type: | Com - Condo Apartment |
| Area: | Toronto |
| Municipality: | Toronto W08 |
| Neighbourhood: | Etobicoke West Mall |
| Style: | Apartment |
| Lot Size: | x 0.00() |
| Approximate Age: | |
| Tax: | $2,082 |
| Maintenance Fee: | $592.69 |
| Beds: | 1+1 |
| Baths: | 1 |
| Garage: | 0 |
| Fireplace: | N |
| Air Conditioning: | |
| Pool: |
Locatin Map:
Payment Calculator:

Listing added to your favorite list
Looking for resale homes?

By agreeing to Terms of Use, you will have ability to search up to 292522 listings and access to richer information than found on REALTOR.ca through my website.


