$889,900
Available - For Sale
Listing ID: X12161698
34 Palm Cour , Hamilton, L8G 2T7, Hamilton
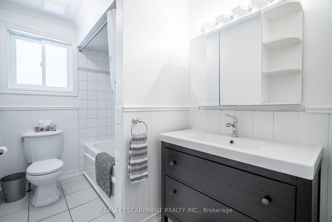
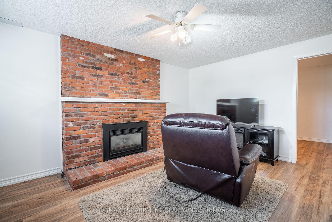
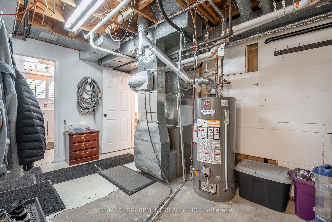
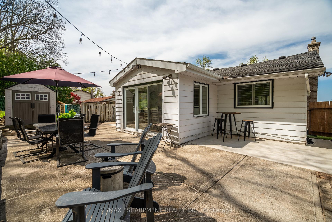
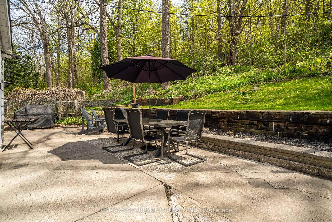
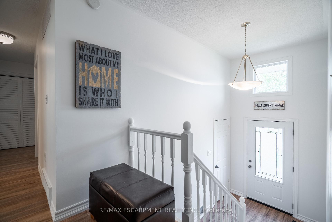
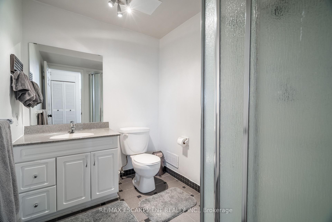
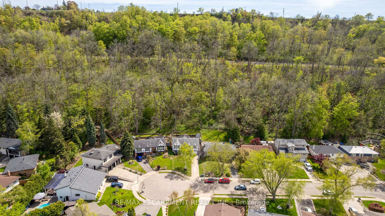
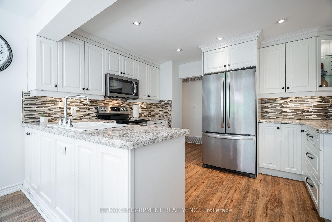
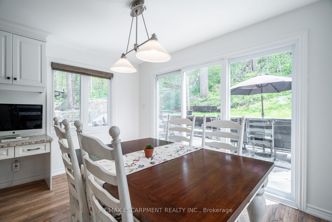
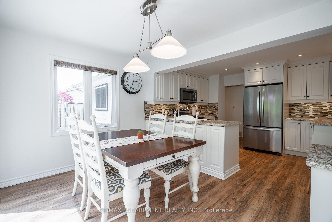
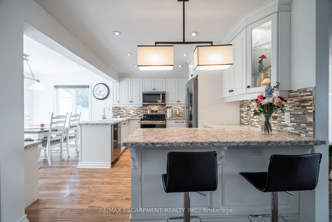
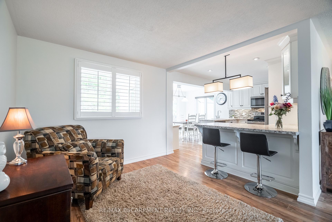
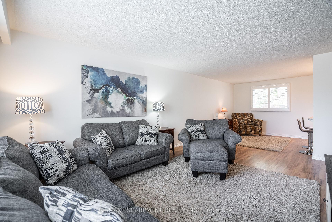
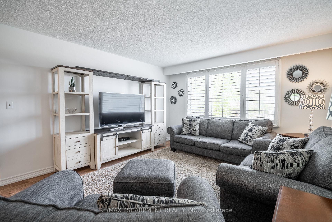
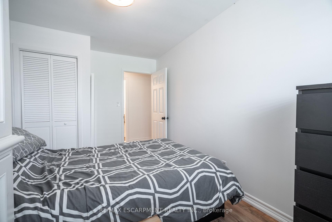
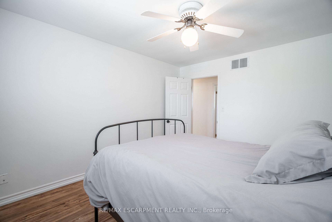
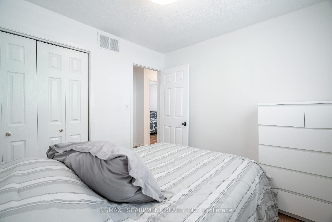
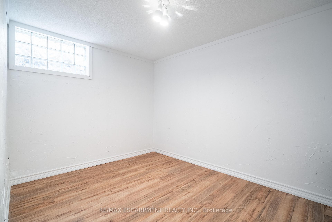
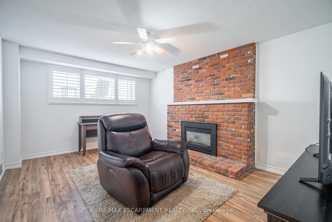
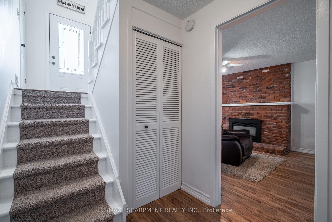

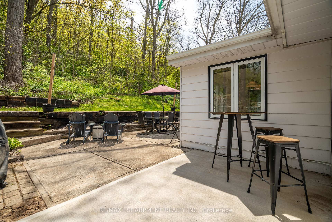
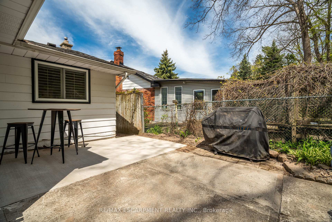
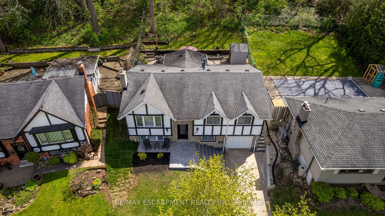
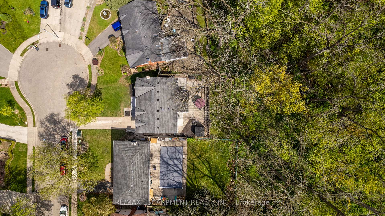
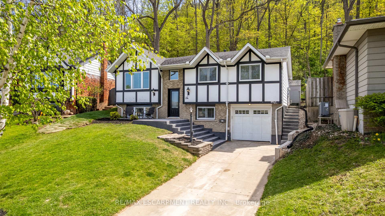
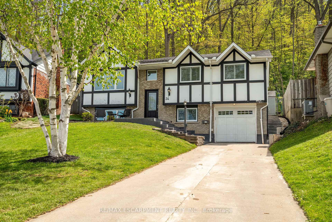
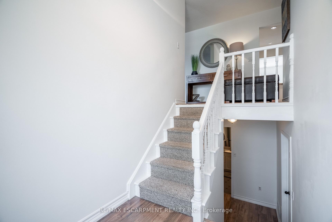
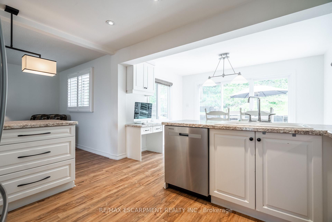
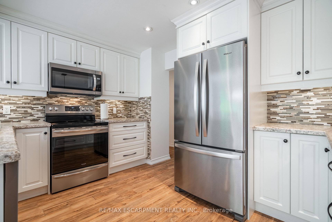
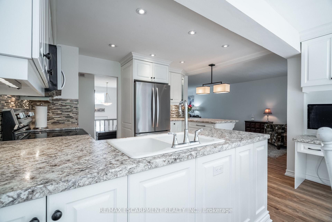
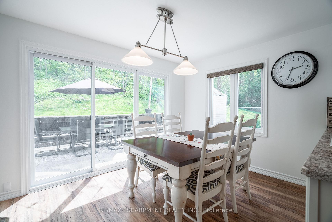
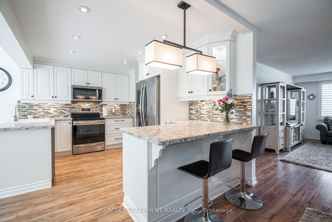
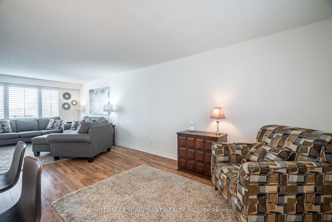
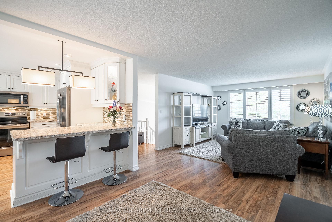
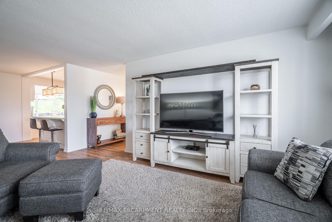
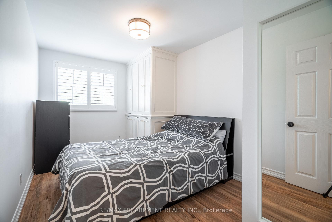
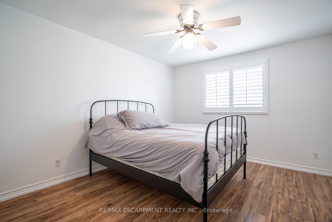
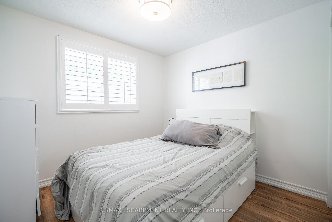
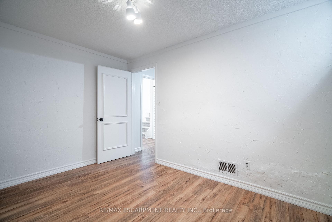
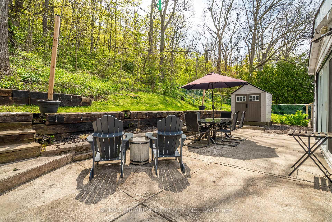
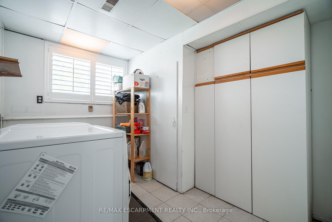

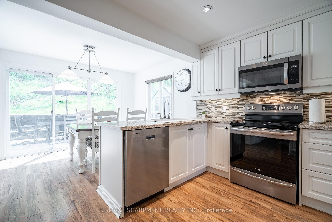













































| Welcome to 34 Palm Court a cozy, well-maintained gem tucked away on a quiet cul-de-sac in Stoney Creek. Backing directly onto the Niagara Escarpment, this home offers rare privacy with no rear neighbours and tranquil views year-round. Inside, youll find a warm, inviting layout with modern updates, 3+1 bedrooms and 2 full bathrooms, along with an attached garage. The backyard offers a peaceful outdoor space, perfect for unwinding and taking in the natural surroundings. Steps to parks, trails, schools, and minutes from the QEW and all major amenities, this property is ideal for buyers seeking a quiet setting with convenient city access. |
| Price | $889,900 |
| Taxes: | $4734.83 |
| Occupancy: | Owner |
| Address: | 34 Palm Cour , Hamilton, L8G 2T7, Hamilton |
| Acreage: | < .50 |
| Directions/Cross Streets: | Stoney Brook Drive, Oakridge Drive |
| Rooms: | 10 |
| Bedrooms: | 3 |
| Bedrooms +: | 0 |
| Family Room: | F |
| Basement: | Partially Fi |
| Level/Floor | Room | Length(ft) | Width(ft) | Descriptions | |
| Room 1 | Basement | Utility R | |||
| Room 2 | Basement | Laundry | 9.74 | 8.23 | |
| Room 3 | Basement | Bathroom | 3 Pc Bath | ||
| Room 4 | Basement | Recreatio | 11.84 | 15.58 | |
| Room 5 | Basement | Bedroom | 8.76 | 11.84 | |
| Room 6 | Main | Foyer | 5.9 | 5.84 | |
| Room 7 | Main | Living Ro | 12.4 | 17.25 | |
| Room 8 | Main | Kitchen | 22.89 | 9.51 | Eat-in Kitchen |
| Room 9 | Main | Dining Ro | 8.82 | 12.5 | |
| Room 10 | Main | Primary B | 12.66 | 15.09 | |
| Room 11 | Main | Bathroom | 4 Pc Bath | ||
| Room 12 | Main | Bedroom 2 | 14.01 | 8.66 | |
| Room 13 | Main | Bedroom 3 | 9.25 | 9.74 |
| Washroom Type | No. of Pieces | Level |
| Washroom Type 1 | 4 | Main |
| Washroom Type 2 | 3 | Basement |
| Washroom Type 3 | 0 | |
| Washroom Type 4 | 0 | |
| Washroom Type 5 | 0 | |
| Washroom Type 6 | 4 | Main |
| Washroom Type 7 | 3 | Basement |
| Washroom Type 8 | 0 | |
| Washroom Type 9 | 0 | |
| Washroom Type 10 | 0 |
| Total Area: | 0.00 |
| Approximatly Age: | 51-99 |
| Property Type: | Detached |
| Style: | Bungalow-Raised |
| Exterior: | Aluminum Siding, Brick |
| Garage Type: | Attached |
| (Parking/)Drive: | Private |
| Drive Parking Spaces: | 3 |
| Park #1 | |
| Parking Type: | Private |
| Park #2 | |
| Parking Type: | Private |
| Pool: | None |
| Other Structures: | Fence - Full |
| Approximatly Age: | 51-99 |
| Approximatly Square Footage: | 1100-1500 |
| Property Features: | Cul de Sac/D, Library |
| CAC Included: | N |
| Water Included: | N |
| Cabel TV Included: | N |
| Common Elements Included: | N |
| Heat Included: | N |
| Parking Included: | N |
| Condo Tax Included: | N |
| Building Insurance Included: | N |
| Fireplace/Stove: | Y |
| Heat Type: | Forced Air |
| Central Air Conditioning: | Central Air |
| Central Vac: | Y |
| Laundry Level: | Syste |
| Ensuite Laundry: | F |
| Elevator Lift: | False |
| Sewers: | Sewer |
| Utilities-Cable: | A |
| Utilities-Hydro: | Y |
$
%
Years
This calculator is for demonstration purposes only. Always consult a professional
financial advisor before making personal financial decisions.
| Although the information displayed is believed to be accurate, no warranties or representations are made of any kind. |
| RE/MAX ESCARPMENT REALTY INC. |
- Listing -1 of 0
|
|

Gaurang Shah
Licenced Realtor
Dir:
416-841-0587
Bus:
905-458-7979
Fax:
905-458-1220
| Book Showing | Email a Friend |
Jump To:
At a Glance:
| Type: | Freehold - Detached |
| Area: | Hamilton |
| Municipality: | Hamilton |
| Neighbourhood: | Stoney Creek |
| Style: | Bungalow-Raised |
| Lot Size: | x 165.26(Feet) |
| Approximate Age: | 51-99 |
| Tax: | $4,734.83 |
| Maintenance Fee: | $0 |
| Beds: | 3 |
| Baths: | 3 |
| Garage: | 0 |
| Fireplace: | Y |
| Air Conditioning: | |
| Pool: | None |
Locatin Map:
Payment Calculator:

Listing added to your favorite list
Looking for resale homes?

By agreeing to Terms of Use, you will have ability to search up to 292522 listings and access to richer information than found on REALTOR.ca through my website.


