$4,900
Available - For Rent
Listing ID: W12166259
14 Fabian Plac , Toronto, M0P 2X6, Toronto
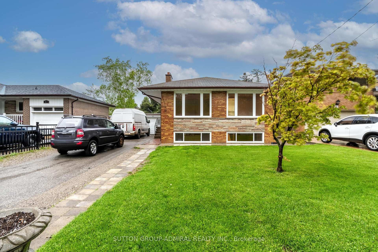
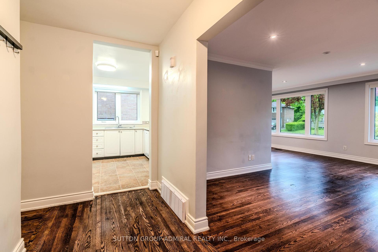
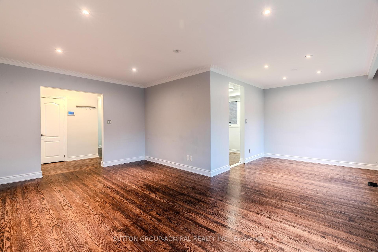
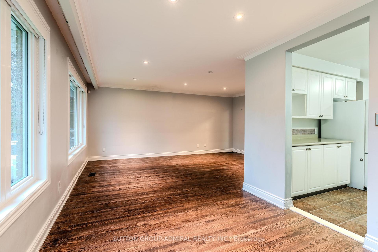
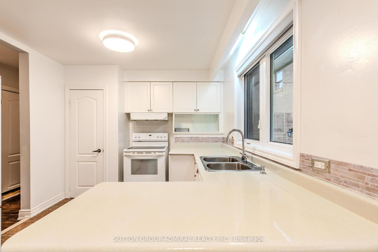
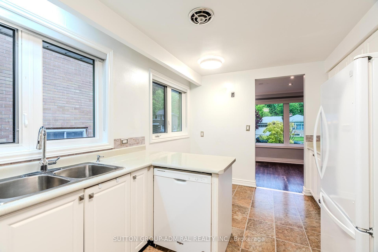
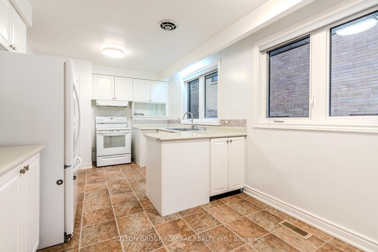
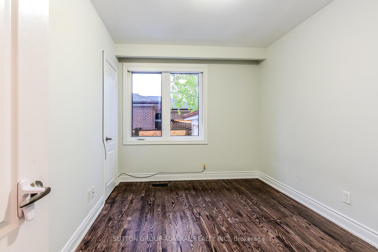
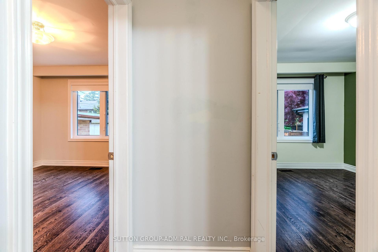
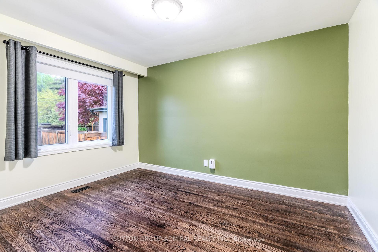
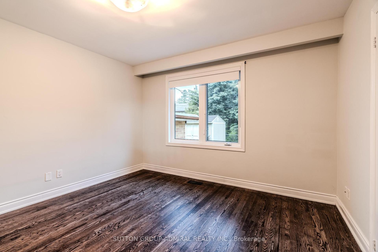
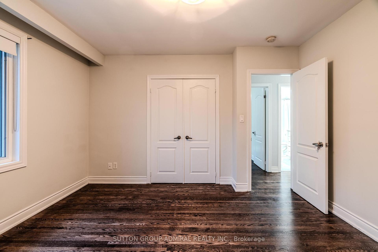
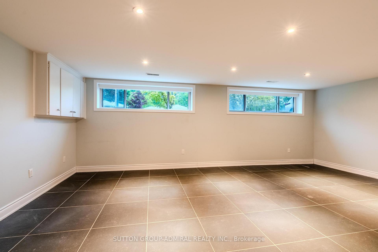
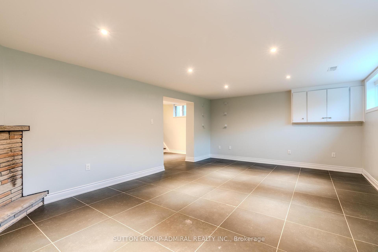
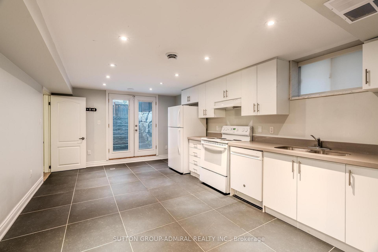
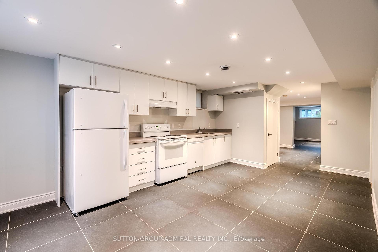
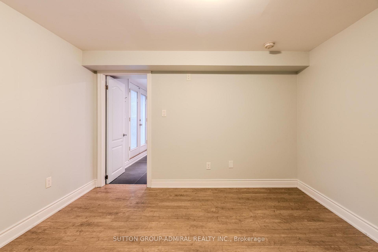
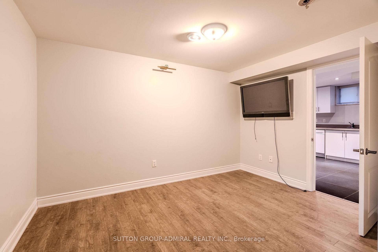
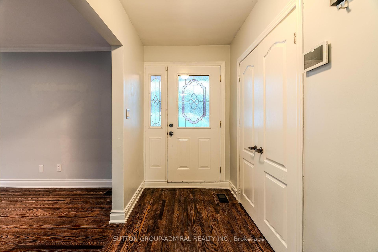
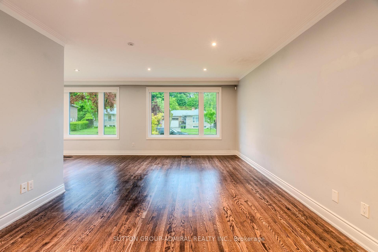
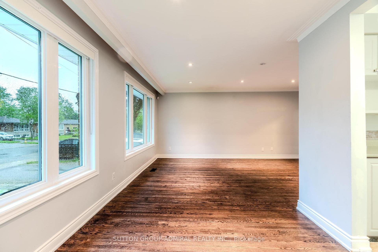
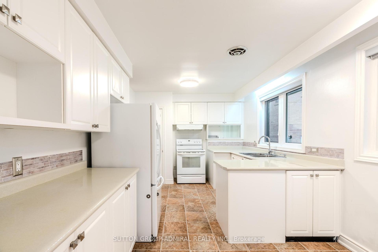
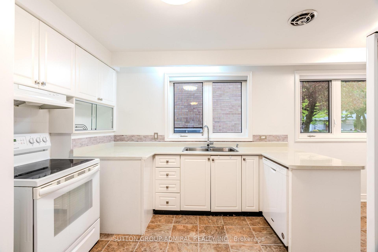
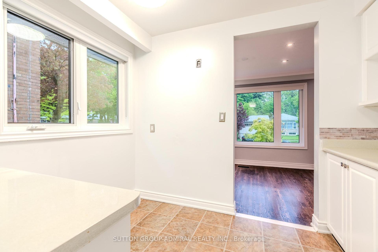
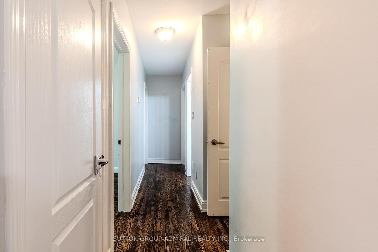
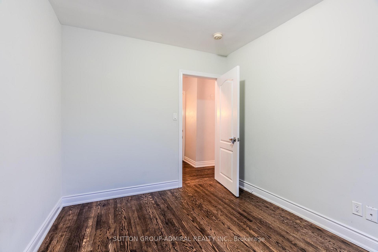
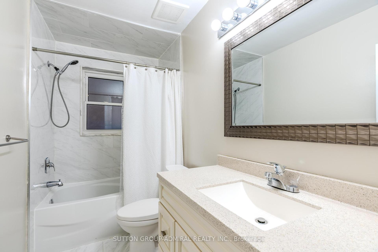
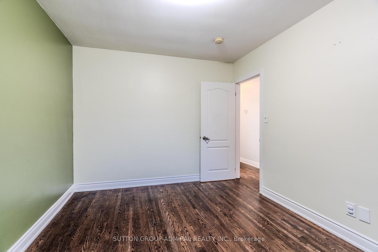
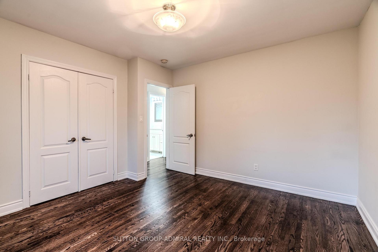
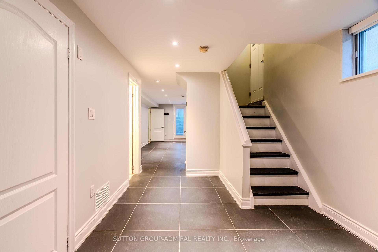
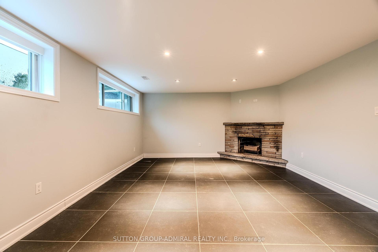
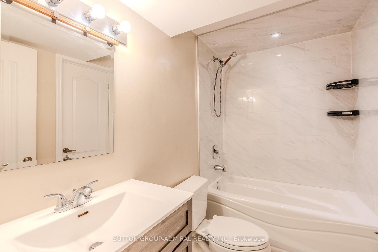
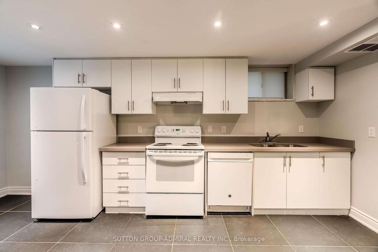
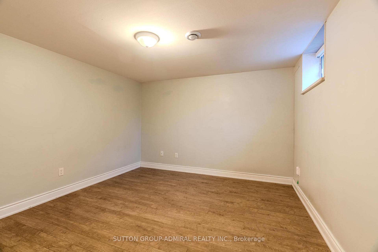
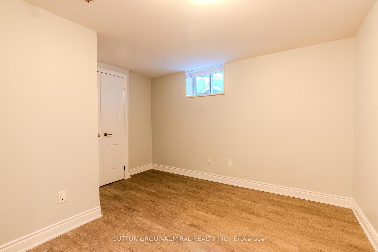
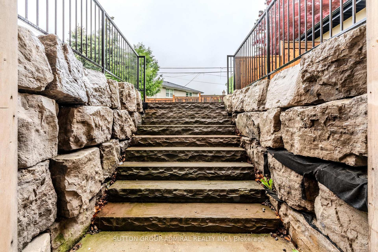




































| Looking For A Spacious And Comfortable Home In A Prime Location? Look No Further! This 3+2 bedroom house is nestled in a beautiful neighbourhood. This home boast a bright and spacious living areas creating an ideal setting for hosting friends and family.Enjoy relaxing in the spacious backyard or take advantage of the easy access to transit, grocery stores, bakeries, and coffee shops. With a quick 10-15 minute drive to Pearson International Airport, it's perfect for frequent travelers. Located on a quiet dead-end street. |
| Price | $4,900 |
| Taxes: | $0.00 |
| Occupancy: | Vacant |
| Address: | 14 Fabian Plac , Toronto, M0P 2X6, Toronto |
| Directions/Cross Streets: | Royal York & Eglinton |
| Rooms: | 6 |
| Rooms +: | 3 |
| Bedrooms: | 3 |
| Bedrooms +: | 2 |
| Family Room: | F |
| Basement: | Walk-Out |
| Furnished: | Unfu |
| Level/Floor | Room | Length(ft) | Width(ft) | Descriptions | |
| Room 1 | Main | Living Ro | 18.17 | 7.71 | Hardwood Floor, Window, Combined w/Dining |
| Room 2 | Main | Dining Ro | 10.53 | 9.32 | Hardwood Floor, Window, Combined w/Living |
| Room 3 | Main | Kitchen | 15.68 | 7.87 | Window, Tile Floor |
| Room 4 | Main | Primary B | 12.1 | 12.66 | Window, Hardwood Floor, Closet |
| Room 5 | Main | Bedroom 2 | 10.99 | 8.92 | Window, Hardwood Floor, Closet |
| Room 6 | Main | Bedroom 3 | 9.91 | 12.79 | Window, Hardwood Floor, Closet |
| Room 7 | Lower | Bedroom 4 | 12.1 | 8.59 | Window, Tile Floor, Closet |
| Room 8 | Lower | Bedroom 5 | 12.04 | 11.48 | Window, Tile Floor |
| Room 9 | Lower | Kitchen | 16.79 | 11.71 | W/O To Garden, Window, Tile Floor |
| Room 10 | Lower | Family Ro | 21.68 | 13.74 | Window |
| Washroom Type | No. of Pieces | Level |
| Washroom Type 1 | 3 | Main |
| Washroom Type 2 | 3 | Basement |
| Washroom Type 3 | 0 | |
| Washroom Type 4 | 0 | |
| Washroom Type 5 | 0 | |
| Washroom Type 6 | 3 | Main |
| Washroom Type 7 | 3 | Basement |
| Washroom Type 8 | 0 | |
| Washroom Type 9 | 0 | |
| Washroom Type 10 | 0 |
| Total Area: | 0.00 |
| Property Type: | Detached |
| Style: | Bungalow |
| Exterior: | Brick |
| Garage Type: | Attached |
| (Parking/)Drive: | Available |
| Drive Parking Spaces: | 3 |
| Park #1 | |
| Parking Type: | Available |
| Park #2 | |
| Parking Type: | Available |
| Pool: | None |
| Laundry Access: | In Basement, |
| Approximatly Square Footage: | 700-1100 |
| CAC Included: | N |
| Water Included: | N |
| Cabel TV Included: | N |
| Common Elements Included: | N |
| Heat Included: | N |
| Parking Included: | N |
| Condo Tax Included: | N |
| Building Insurance Included: | N |
| Fireplace/Stove: | N |
| Heat Type: | Forced Air |
| Central Air Conditioning: | Central Air |
| Central Vac: | N |
| Laundry Level: | Syste |
| Ensuite Laundry: | F |
| Sewers: | Sewer |
| Although the information displayed is believed to be accurate, no warranties or representations are made of any kind. |
| SUTTON GROUP-ADMIRAL REALTY INC. |
- Listing -1 of 0
|
|

Gaurang Shah
Licenced Realtor
Dir:
416-841-0587
Bus:
905-458-7979
Fax:
905-458-1220
| Book Showing | Email a Friend |
Jump To:
At a Glance:
| Type: | Freehold - Detached |
| Area: | Toronto |
| Municipality: | Toronto W09 |
| Neighbourhood: | Humber Heights |
| Style: | Bungalow |
| Lot Size: | x 0.00() |
| Approximate Age: | |
| Tax: | $0 |
| Maintenance Fee: | $0 |
| Beds: | 3+2 |
| Baths: | 2 |
| Garage: | 0 |
| Fireplace: | N |
| Air Conditioning: | |
| Pool: | None |
Locatin Map:

Listing added to your favorite list
Looking for resale homes?

By agreeing to Terms of Use, you will have ability to search up to 292522 listings and access to richer information than found on REALTOR.ca through my website.


