$1,670,000
Available - For Sale
Listing ID: C12163923
368 Douglas Aven , Toronto, M5M 1H4, Toronto
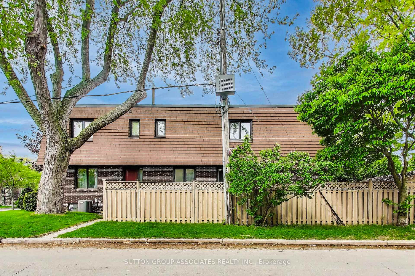
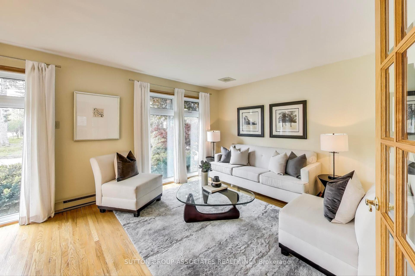
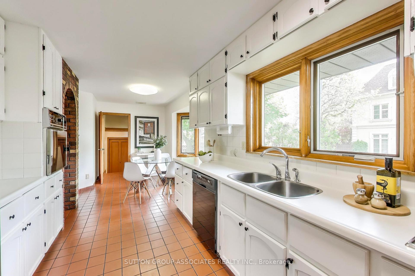
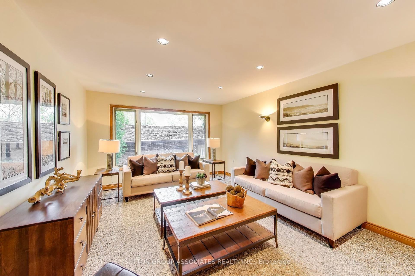
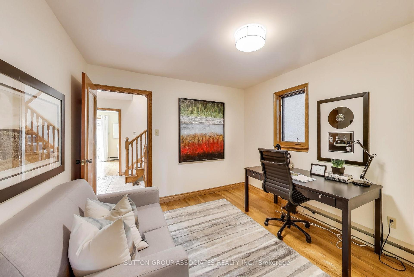
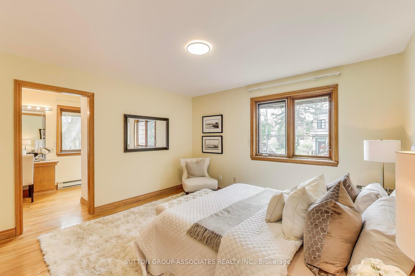
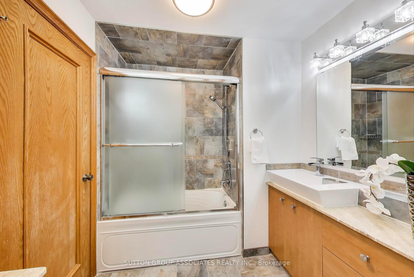
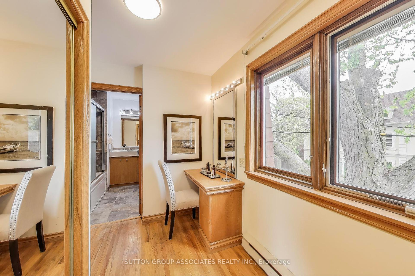
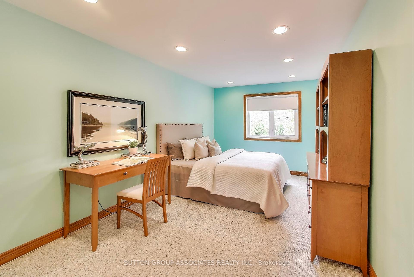
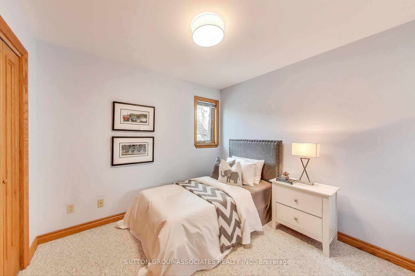
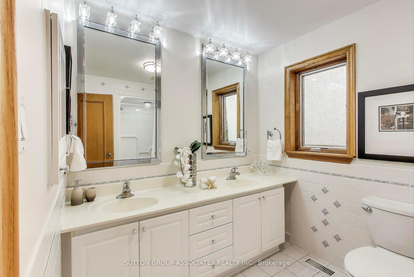
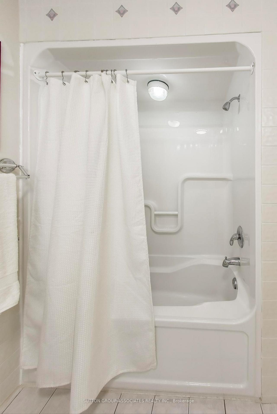
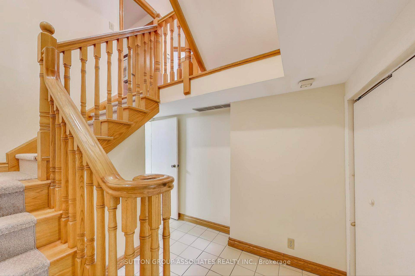
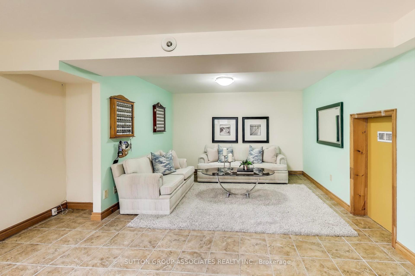
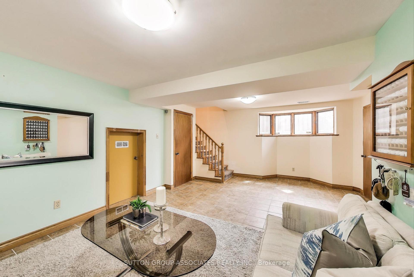
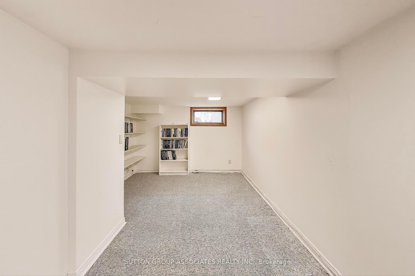
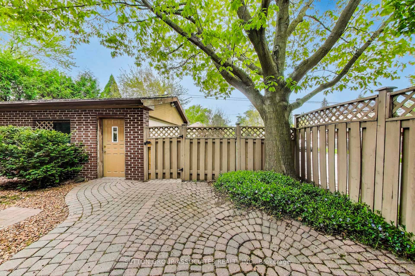

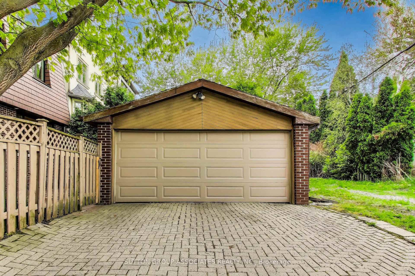
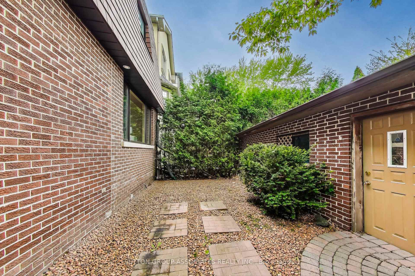
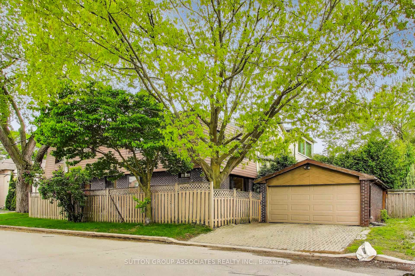
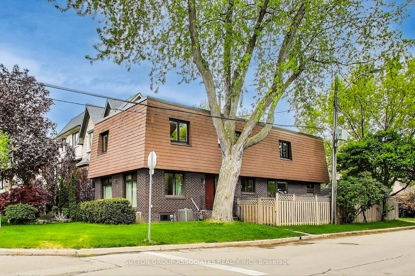
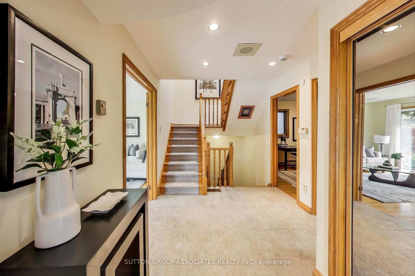
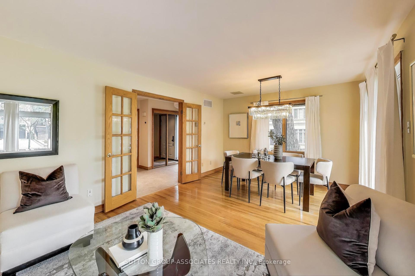
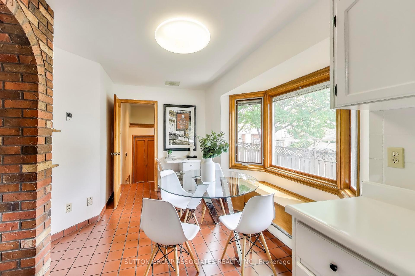
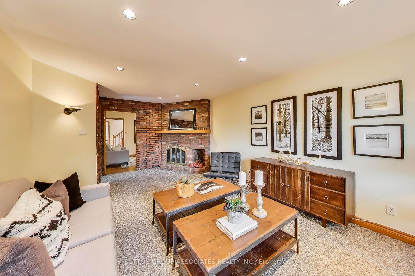
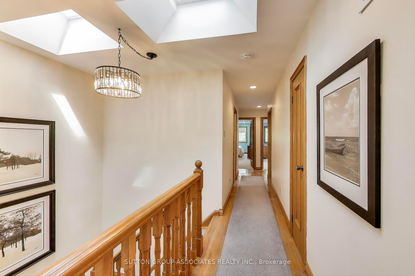
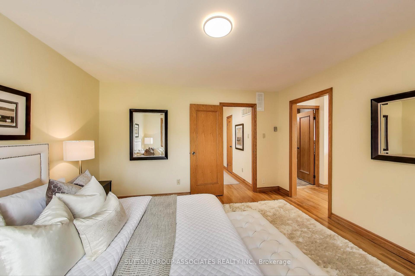
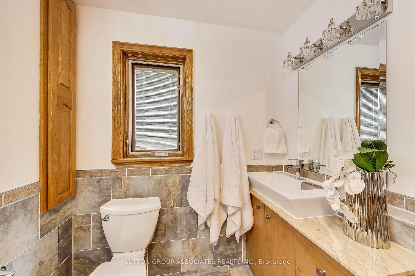
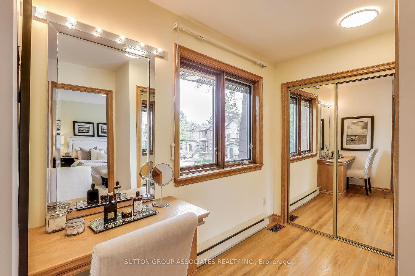
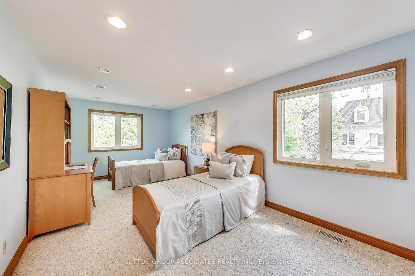































| Welcome to this stunning 4-bedroom, 3-bathroom home located in the coveted Bedford Park neighborhood, one of Toronto's most desirable streets. Situated on a spacious corner lot, this charming property boasts a double private drive and a double garage, offering ample parking and convenience. Step inside to find a bright and airy living room/dining room combo, featuring gleaming hardwood floors, double French doors, and large windows that flood the space with natural light. The main floor also includes a versatile office with hardwood floors, perfect for working from home or as a cozy study. The generously sized family room is a true highlight, complete with a cozy fireplace and a large picture window that overlooks the beautifully landscaped backyard garden. The eat-in kitchen is ideal for family meals, with a charming bay window and a built-in desk area, perfect for homework or organizing. Step out through the side door to the lovely side and back yard, an inviting space for outdoor enjoyment. Upstairs, you'll find a spacious primary suite featuring a luxurious 5-piece ensuite with two separate vanities, a relaxing jacuzzi tub, and a separate dressing area with two closets. Three additional large bedrooms are also located on the second floor, along with a full 4-piece bathroom with a double sink vanity. The lower level offers even more space with a large recreation room, an additional room that could serve as a second office or guest bedroom, a 3-piece bathroom, and a sizable laundry area. Located just moments away from Avenue Road, with easy access to parks, shopping, and dining, this home offers the perfect blend of space, comfort, and location. Dont miss out on this versatile, move-in-ready property! |
| Price | $1,670,000 |
| Taxes: | $6966.92 |
| Occupancy: | Owner |
| Address: | 368 Douglas Aven , Toronto, M5M 1H4, Toronto |
| Directions/Cross Streets: | Avenue Rd/Lawrence Ave |
| Rooms: | 9 |
| Rooms +: | 3 |
| Bedrooms: | 4 |
| Bedrooms +: | 0 |
| Family Room: | T |
| Basement: | Finished |
| Level/Floor | Room | Length(ft) | Width(ft) | Descriptions | |
| Room 1 | Ground | Living Ro | 11.81 | 19.68 | Combined w/Dining, Hardwood Floor, Large Window |
| Room 2 | Ground | Dining Ro | 11.81 | 19.68 | Combined w/Living, Hardwood Floor, Large Window |
| Room 3 | Ground | Kitchen | 22.3 | 9.18 | Eat-in Kitchen, Double Sink, Bay Window |
| Room 4 | Ground | Family Ro | 22.3 | 12.46 | Fireplace, Picture Window, Broadloom |
| Room 5 | Ground | Office | 10.17 | 11.48 | Hardwood Floor, French Doors, Window |
| Room 6 | Second | Primary B | 12.79 | 12.14 | Hardwood Floor, 5 Pc Ensuite, Closet |
| Room 7 | Second | Bedroom 2 | 16.73 | 9.84 | Walk-In Closet(s), Picture Window, Broadloom |
| Room 8 | Second | Bedroom 3 | 20.34 | 10.17 | Double Closet, Picture Window, Broadloom |
| Room 9 | Second | Bedroom 4 | 9.84 | 8.86 | Window, Closet, Broadloom |
| Room 10 | Basement | Recreatio | 20.34 | 14.43 | Tile Floor, Window |
| Room 11 | Basement | Office | 18.7 | 10.5 | Window, Broadloom |
| Room 12 | Basement | Laundry | 18.04 | 10.5 | Closet, Laundry Sink, Tile Floor |
| Washroom Type | No. of Pieces | Level |
| Washroom Type 1 | 4 | Second |
| Washroom Type 2 | 5 | Second |
| Washroom Type 3 | 3 | Basement |
| Washroom Type 4 | 0 | |
| Washroom Type 5 | 0 | |
| Washroom Type 6 | 4 | Second |
| Washroom Type 7 | 5 | Second |
| Washroom Type 8 | 3 | Basement |
| Washroom Type 9 | 0 | |
| Washroom Type 10 | 0 |
| Total Area: | 0.00 |
| Property Type: | Detached |
| Style: | 2-Storey |
| Exterior: | Cedar, Brick |
| Garage Type: | Detached |
| (Parking/)Drive: | Private Do |
| Drive Parking Spaces: | 2 |
| Park #1 | |
| Parking Type: | Private Do |
| Park #2 | |
| Parking Type: | Private Do |
| Pool: | None |
| Approximatly Square Footage: | 2000-2500 |
| CAC Included: | N |
| Water Included: | N |
| Cabel TV Included: | N |
| Common Elements Included: | N |
| Heat Included: | N |
| Parking Included: | N |
| Condo Tax Included: | N |
| Building Insurance Included: | N |
| Fireplace/Stove: | Y |
| Heat Type: | Forced Air |
| Central Air Conditioning: | Central Air |
| Central Vac: | Y |
| Laundry Level: | Syste |
| Ensuite Laundry: | F |
| Sewers: | Sewer |
$
%
Years
This calculator is for demonstration purposes only. Always consult a professional
financial advisor before making personal financial decisions.
| Although the information displayed is believed to be accurate, no warranties or representations are made of any kind. |
| SUTTON GROUP-ASSOCIATES REALTY INC. |
- Listing -1 of 0
|
|

Gaurang Shah
Licenced Realtor
Dir:
416-841-0587
Bus:
905-458-7979
Fax:
905-458-1220
| Virtual Tour | Book Showing | Email a Friend |
Jump To:
At a Glance:
| Type: | Freehold - Detached |
| Area: | Toronto |
| Municipality: | Toronto C04 |
| Neighbourhood: | Bedford Park-Nortown |
| Style: | 2-Storey |
| Lot Size: | x 109.00(Feet) |
| Approximate Age: | |
| Tax: | $6,966.92 |
| Maintenance Fee: | $0 |
| Beds: | 4 |
| Baths: | 3 |
| Garage: | 0 |
| Fireplace: | Y |
| Air Conditioning: | |
| Pool: | None |
Locatin Map:
Payment Calculator:

Listing added to your favorite list
Looking for resale homes?

By agreeing to Terms of Use, you will have ability to search up to 292522 listings and access to richer information than found on REALTOR.ca through my website.


