$1,139,900
Available - For Sale
Listing ID: X12159523
79 Clairfields Driv East , Guelph, N1L 1L9, Wellington
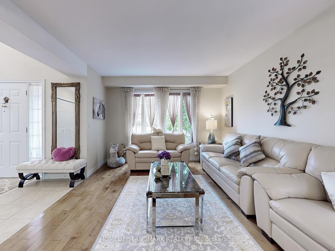
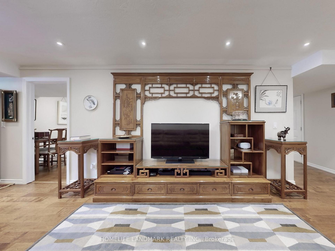
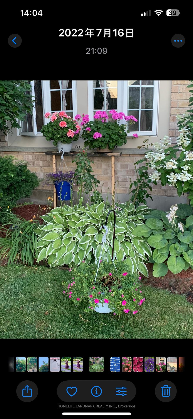
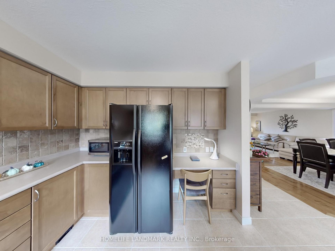

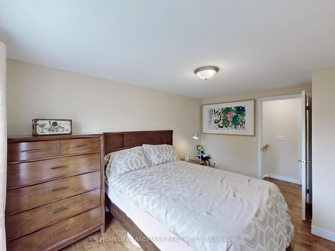
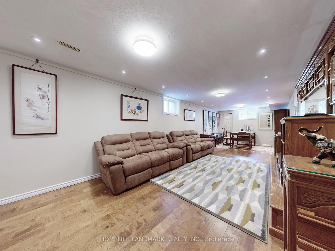
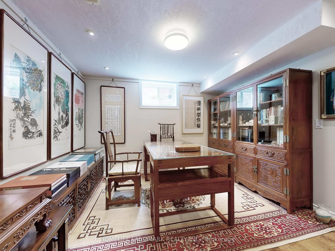
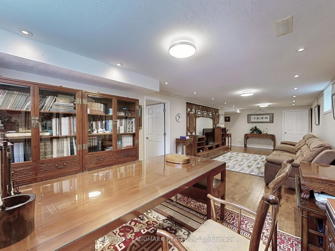

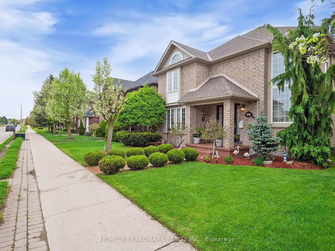
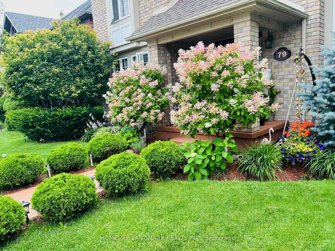
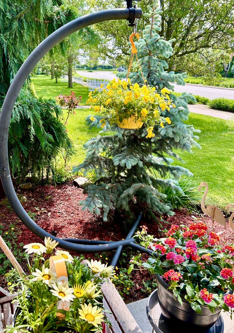
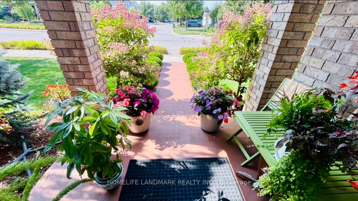
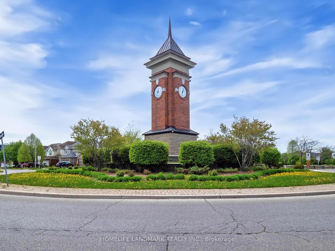

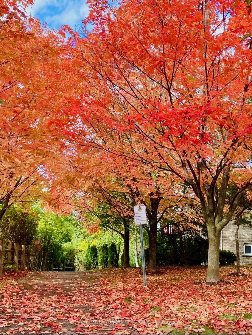
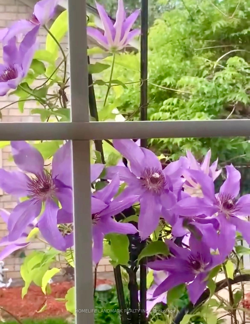

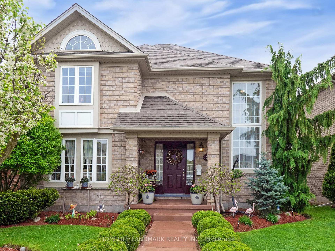
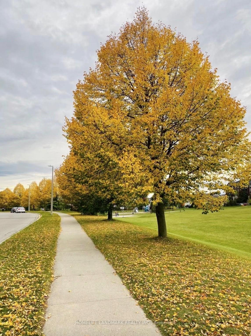
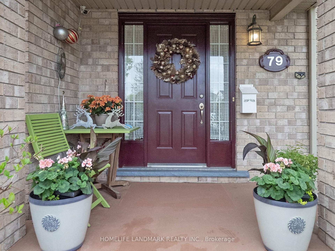
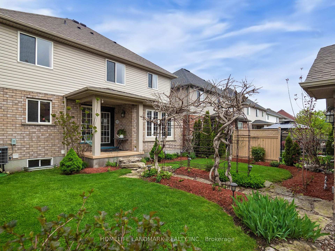
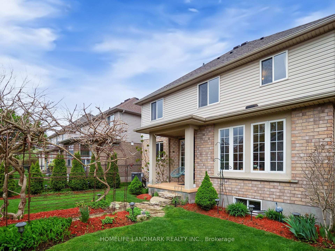
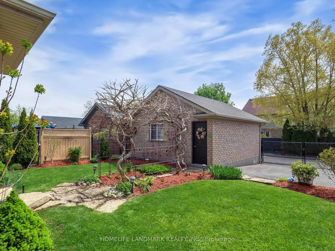
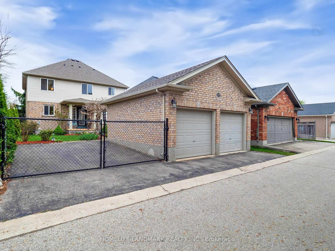


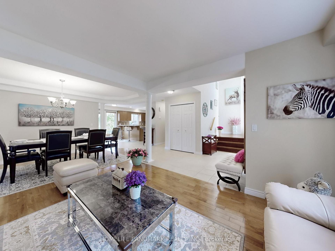
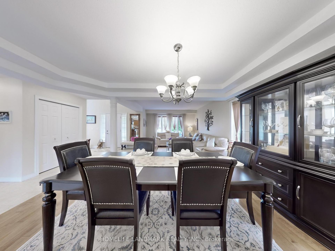
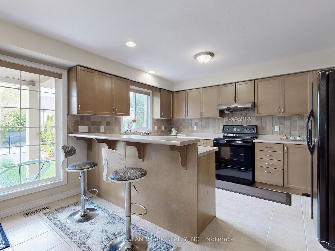
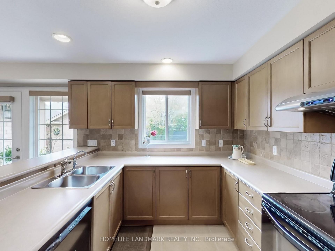
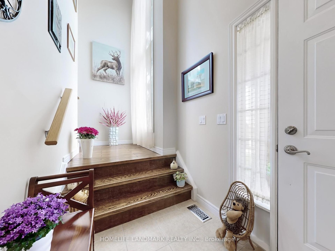
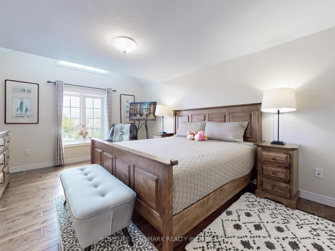
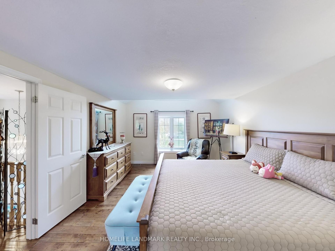
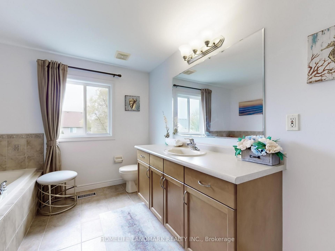
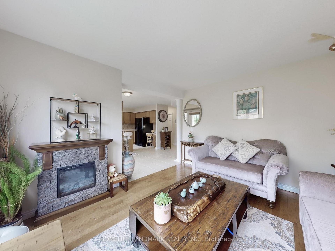
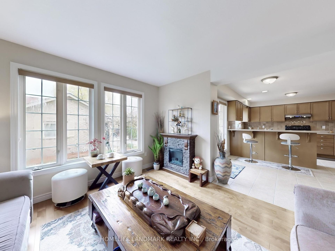
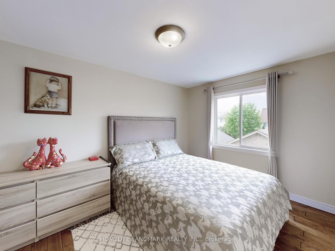
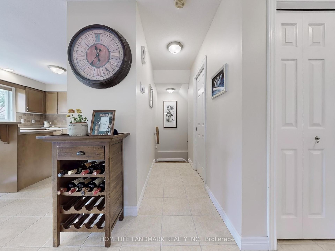
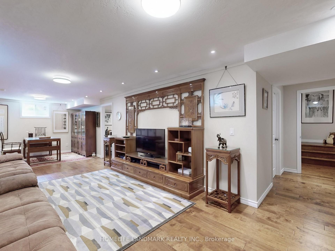
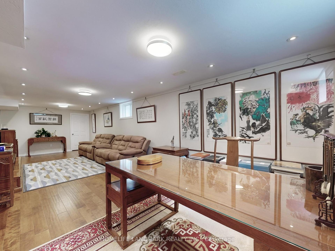
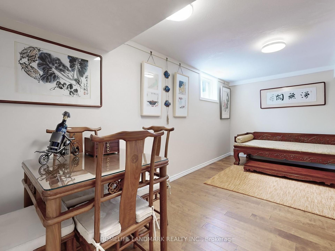
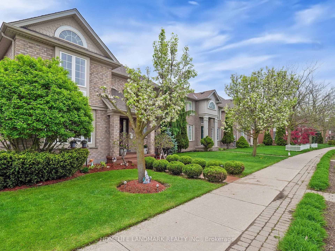
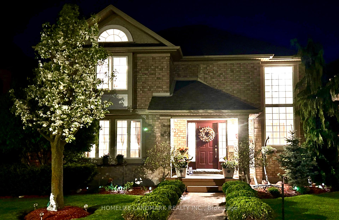
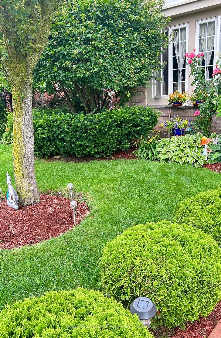
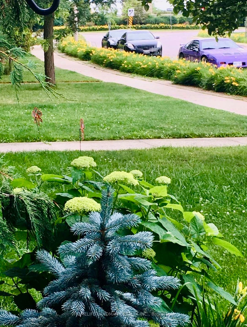
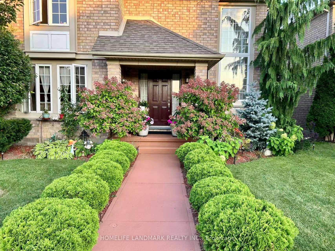
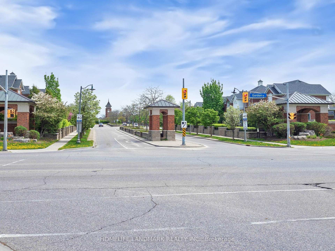
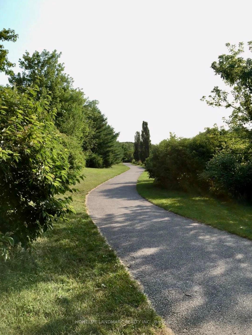






















































| Welcome to 79 Clairfields Dr E. being located in the sought-after Westminster Woods community of South Guelph. This Elegant detached house will fulfill all your imaginations about Home. It features 3+1 bedrooms, 4-bathroom, double paved driveway and detached double car garage. Open concept ground level. Functional layout. Hardwood floor throughout. Step up to 2nd floor through a very bright stairs, meets an extra spacious primary bedroom with 4-pc ensuite and walk-in closet. Two other bedrooms have closets and windows. Fully professional finished basement provides extra-large living space with 3-pc bathroom and study/guest room. Enjoy wonderful 4 season landscaping with in-ground sprinkler system. Very convenience location. Close to school, shopping plaza, and public transit. Move-in condition. Child safe neighborhood. You will love it! |
| Price | $1,139,900 |
| Taxes: | $7254.06 |
| Occupancy: | Owner |
| Address: | 79 Clairfields Driv East , Guelph, N1L 1L9, Wellington |
| Directions/Cross Streets: | Gordon And Clair |
| Rooms: | 10 |
| Bedrooms: | 3 |
| Bedrooms +: | 1 |
| Family Room: | T |
| Basement: | Apartment, Finished |
| Level/Floor | Room | Length(ft) | Width(ft) | Descriptions | |
| Room 1 | Ground | Living Ro | 23.06 | 11.68 | Hardwood Floor, Combined w/Dining, Open Concept |
| Room 2 | Ground | Dining Ro | 23.06 | 11.68 | Hardwood Floor, Combined w/Living, Coffered Ceiling(s) |
| Room 3 | Ground | Family Ro | 11.68 | 12.5 | Hardwood Floor, Fireplace, Large Window |
| Room 4 | Ground | Kitchen | 13.32 | 16.66 | Ceramic Floor, Open Concept, Overlooks Family |
| Room 5 | Ground | Breakfast | 13.32 | 16.66 | Combined w/Kitchen, W/O To Yard, Sliding Doors |
| Room 6 | Second | Primary B | 12.56 | 15.91 | 4 Pc Ensuite, Hardwood Floor, Large Closet |
| Room 7 | Second | Bedroom 2 | 9.09 | 13.97 | Hardwood Floor, Closet, Window |
| Room 8 | 13.74 | Hardwood Floor, Closet, Window | |||
| Room 9 | Basement | Recreatio | 31.23 | 11.05 | Hardwood Floor, Pot Lights, Above Grade Window |
| Room 10 | Basement | Bedroom | 17.38 | 10.4 | Hardwood Floor, Pot Lights, Above Grade Window |
| Washroom Type | No. of Pieces | Level |
| Washroom Type 1 | 2 | Main |
| Washroom Type 2 | 4 | Second |
| Washroom Type 3 | 3 | Basement |
| Washroom Type 4 | 0 | |
| Washroom Type 5 | 0 | |
| Washroom Type 6 | 2 | Main |
| Washroom Type 7 | 4 | Second |
| Washroom Type 8 | 3 | Basement |
| Washroom Type 9 | 0 | |
| Washroom Type 10 | 0 |
| Total Area: | 0.00 |
| Property Type: | Detached |
| Style: | 2-Storey |
| Exterior: | Brick |
| Garage Type: | Detached |
| (Parking/)Drive: | Private |
| Drive Parking Spaces: | 4 |
| Park #1 | |
| Parking Type: | Private |
| Park #2 | |
| Parking Type: | Private |
| Pool: | None |
| Approximatly Square Footage: | 2000-2500 |
| CAC Included: | N |
| Water Included: | N |
| Cabel TV Included: | N |
| Common Elements Included: | N |
| Heat Included: | N |
| Parking Included: | N |
| Condo Tax Included: | N |
| Building Insurance Included: | N |
| Fireplace/Stove: | Y |
| Heat Type: | Forced Air |
| Central Air Conditioning: | Central Air |
| Central Vac: | Y |
| Laundry Level: | Syste |
| Ensuite Laundry: | F |
| Sewers: | Sewer |
$
%
Years
This calculator is for demonstration purposes only. Always consult a professional
financial advisor before making personal financial decisions.
| Although the information displayed is believed to be accurate, no warranties or representations are made of any kind. |
| HOMELIFE LANDMARK REALTY INC. |
- Listing -1 of 0
|
|

Gaurang Shah
Licenced Realtor
Dir:
416-841-0587
Bus:
905-458-7979
Fax:
905-458-1220
| Virtual Tour | Book Showing | Email a Friend |
Jump To:
At a Glance:
| Type: | Freehold - Detached |
| Area: | Wellington |
| Municipality: | Guelph |
| Neighbourhood: | Pineridge/Westminster Woods |
| Style: | 2-Storey |
| Lot Size: | x 104.99(Feet) |
| Approximate Age: | |
| Tax: | $7,254.06 |
| Maintenance Fee: | $0 |
| Beds: | 3+1 |
| Baths: | 4 |
| Garage: | 0 |
| Fireplace: | Y |
| Air Conditioning: | |
| Pool: | None |
Locatin Map:
Payment Calculator:

Listing added to your favorite list
Looking for resale homes?

By agreeing to Terms of Use, you will have ability to search up to 292522 listings and access to richer information than found on REALTOR.ca through my website.


