$2,149,000
Available - For Sale
Listing ID: E12165858
8 Violet Aven , Toronto, M4E 1B1, Toronto
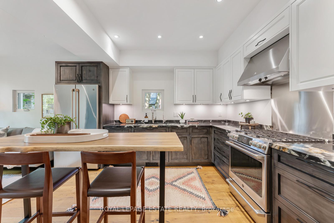
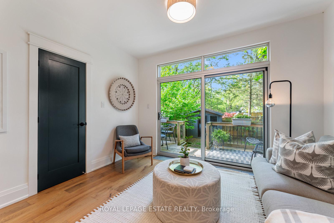
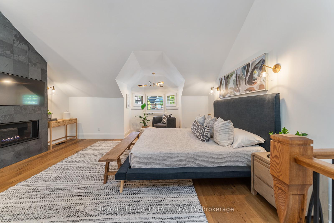
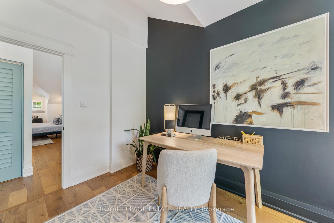
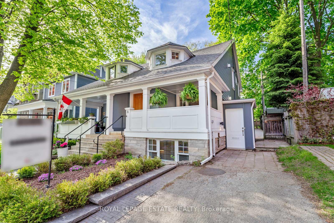
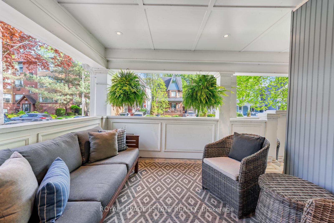
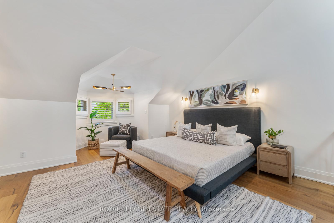
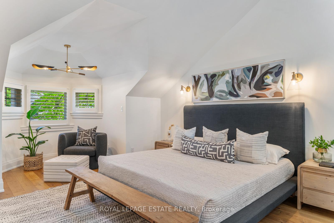
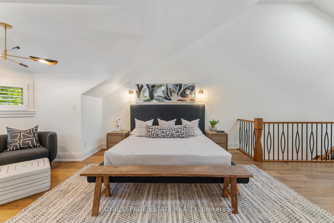
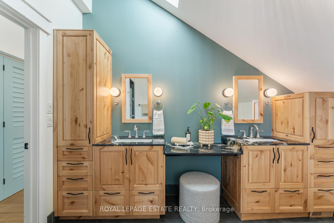
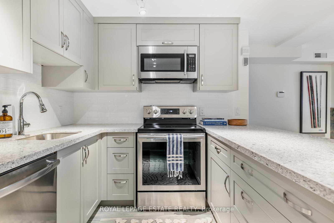
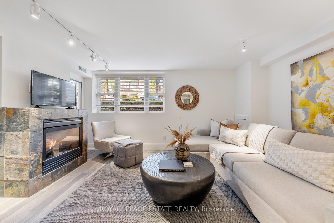
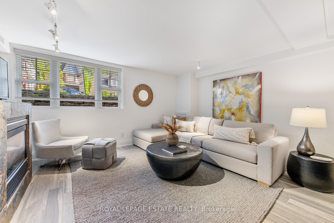
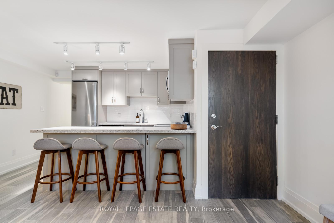

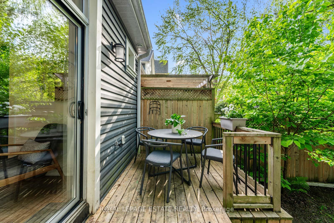
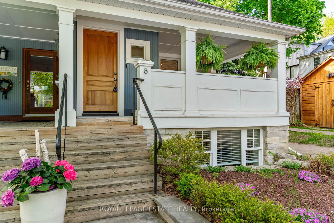
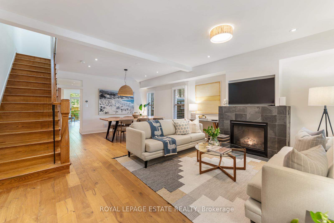
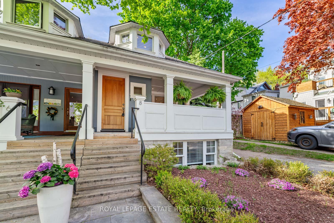
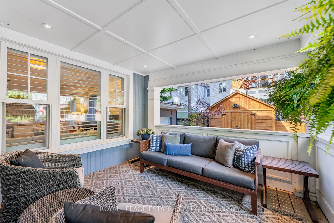
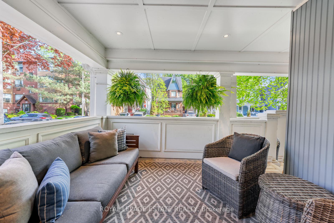
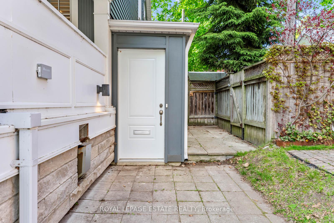
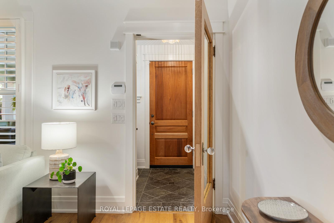
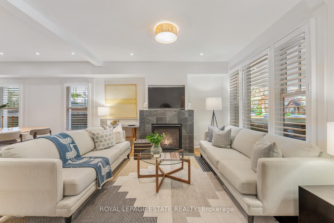
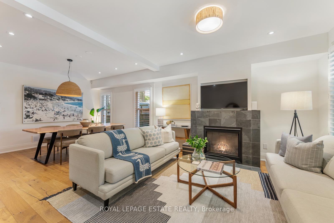
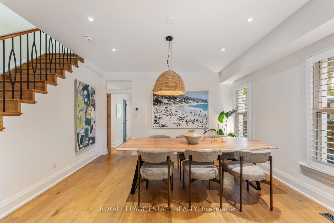
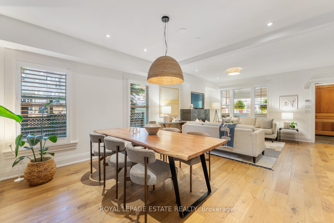
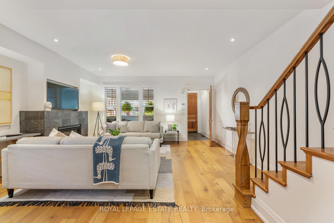
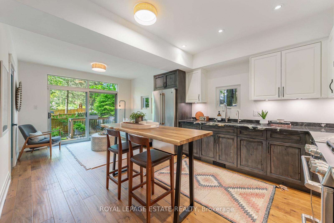
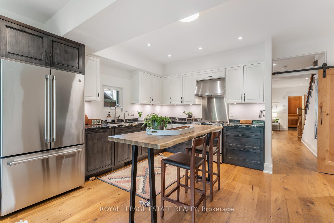
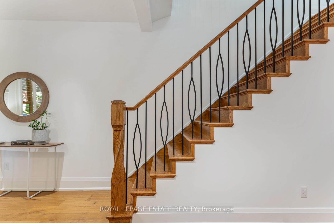
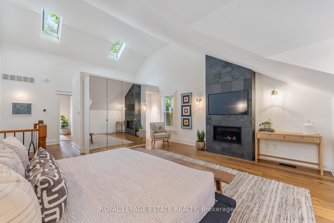
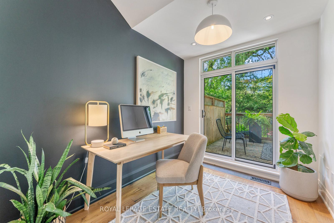
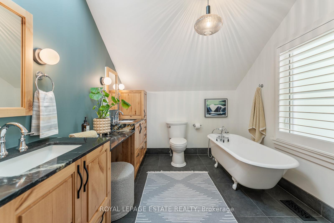
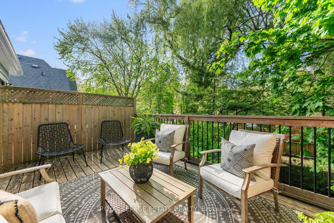
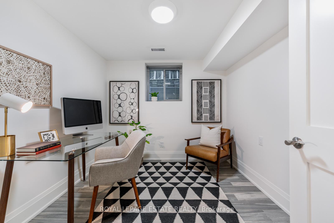
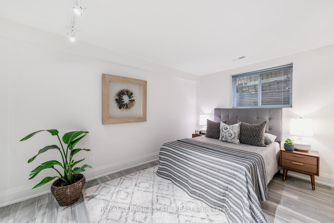
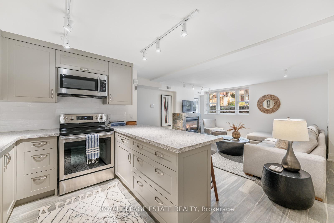
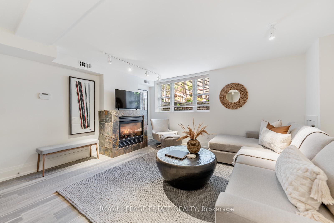
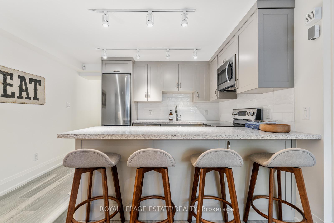
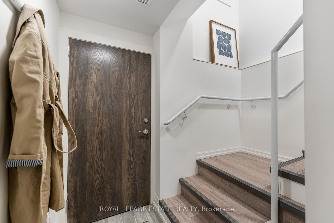
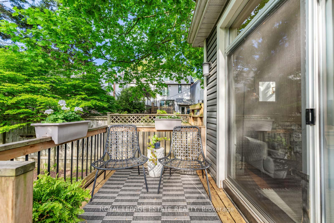

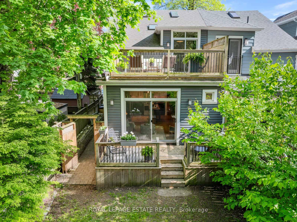
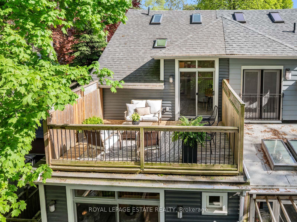
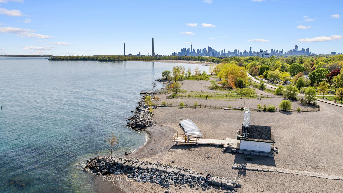
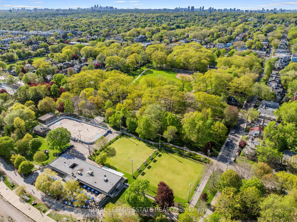
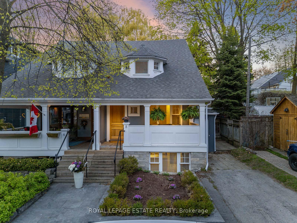
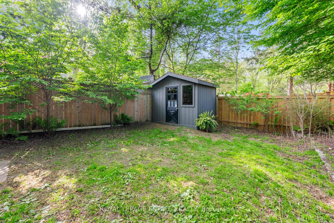
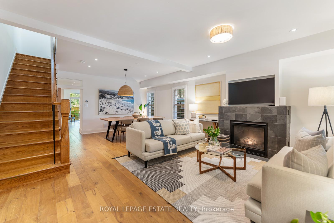
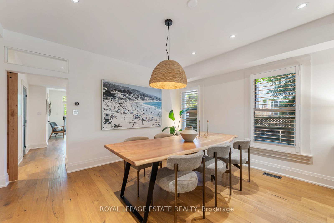
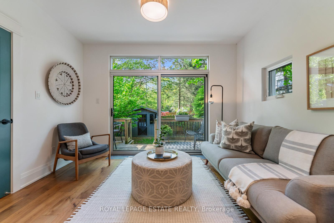
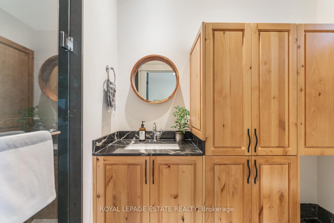
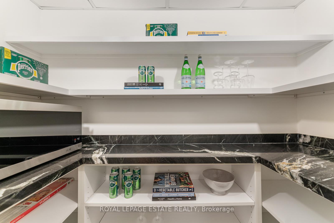
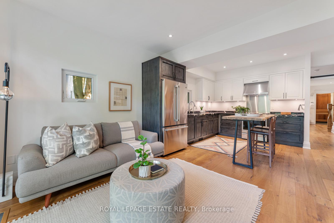
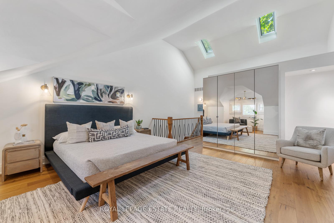
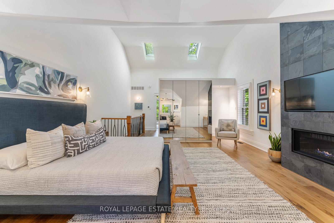
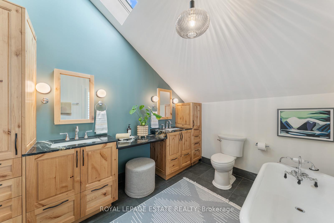
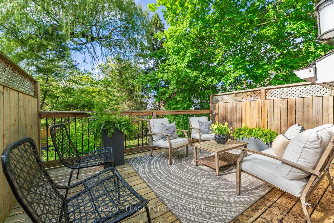
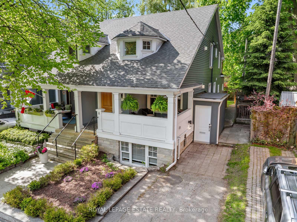
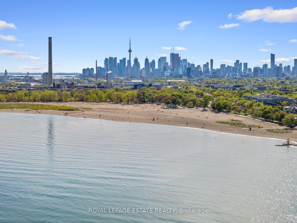
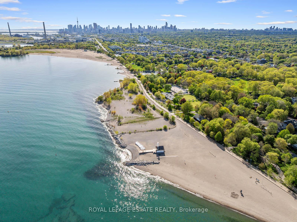






























































| Oh Vi, You're Vivacious. You're Valuable. And So Versatile!! What An Opportunity On Such A Coveted Beach Street, The Water & The Park Are Your Neighbours. $800K Later... This Home Was Stripped And Reno'd With Integrity In 2019 While Still Keeping Beach Charm - It All Starts At The Quintessential Front Porch Which Leads To The Generous Entrance With The Most Venust Restored, Antique Entry Vestibule Doors. On The Versatile Front, Sweet Violet Could Work Nicely For Down Sizers, A Young Family (It Was Three Bedrooms Upstairs) Or Multi-Generational Living!! This Home Has Decadent Design. With A Main-Floor Family Room, Three-Pce Bath (For After Dog Walks Or Cold Plunges In The Lake), Large Kitchen And Pantry, Wide Dining For All Vi's Entertaining Needs, A Spacious Living Room W/ Fireplace AND An Over-The-Top Primary With Vaulted 14 Plus Ft Ceilings, Another Fireplace And A Five-Pce Ensuite PLUS Office/Second Bedroom And Massive Terrace. Then There's The Lower Level...A Totally Separate Two-Bedroom Suite With Generous Entrance And Ceiling Height, Above-Grade Windows, A Vibrant Family Room With ANOTHER Fireplace And Two Bedrooms. Have Close/Not-So-Close Family Down There Or Use For Income. Location. Location. Location. |
| Price | $2,149,000 |
| Taxes: | $9456.12 |
| Occupancy: | Owner |
| Address: | 8 Violet Aven , Toronto, M4E 1B1, Toronto |
| Directions/Cross Streets: | Queen St E & Lee Ave |
| Rooms: | 7 |
| Rooms +: | 4 |
| Bedrooms: | 2 |
| Bedrooms +: | 2 |
| Family Room: | T |
| Basement: | Separate Ent, Apartment |
| Level/Floor | Room | Length(ft) | Width(ft) | Descriptions | |
| Room 1 | Main | Foyer | 6.49 | 6.43 | Glass Doors, Closet |
| Room 2 | Main | Kitchen | 13.48 | 13.15 | Overlooks Family, Open Concept, Pantry |
| Room 3 | Main | Family Ro | 12.07 | 8.17 | W/O To Yard, 3 Pc Bath, Open Concept |
| Room 4 | Main | Living Ro | 17.15 | 13.91 | Hardwood Floor, Fireplace, Open Concept |
| Room 5 | Main | Dining Ro | 13.91 | 7.58 | Hardwood Floor, Open Concept, Picture Window |
| Room 6 | Main | Pantry | 7.08 | 2.92 | |
| Room 7 | Second | Primary B | 23.16 | 16.83 | Cathedral Ceiling(s), Gas Fireplace, 5 Pc Ensuite |
| Room 8 | Second | Bedroom 2 | 10.66 | 7.84 | W/O To Terrace |
| Room 9 | Lower | Living Ro | 15.42 | 14.4 | Above Grade Window, Fireplace, Open Concept |
| Room 10 | Lower | Kitchen | 11.68 | 8.33 | Breakfast Bar, Overlooks Family |
| Room 11 | Lower | Bedroom 3 | 13.09 | 9.09 | |
| Room 12 | Lower | Bedroom 4 | 9.84 | 8.99 | |
| Room 13 | Lower | Utility R | 11.15 | 4.49 |
| Washroom Type | No. of Pieces | Level |
| Washroom Type 1 | 3 | Main |
| Washroom Type 2 | 5 | Second |
| Washroom Type 3 | 4 | Lower |
| Washroom Type 4 | 0 | |
| Washroom Type 5 | 0 | |
| Washroom Type 6 | 3 | Main |
| Washroom Type 7 | 5 | Second |
| Washroom Type 8 | 4 | Lower |
| Washroom Type 9 | 0 | |
| Washroom Type 10 | 0 |
| Total Area: | 0.00 |
| Property Type: | Semi-Detached |
| Style: | 2-Storey |
| Exterior: | Vinyl Siding, Hardboard |
| Garage Type: | None |
| (Parking/)Drive: | Private |
| Drive Parking Spaces: | 1 |
| Park #1 | |
| Parking Type: | Private |
| Park #2 | |
| Parking Type: | Private |
| Pool: | None |
| Approximatly Square Footage: | 1500-2000 |
| CAC Included: | N |
| Water Included: | N |
| Cabel TV Included: | N |
| Common Elements Included: | N |
| Heat Included: | N |
| Parking Included: | N |
| Condo Tax Included: | N |
| Building Insurance Included: | N |
| Fireplace/Stove: | Y |
| Heat Type: | Water |
| Central Air Conditioning: | Central Air |
| Central Vac: | N |
| Laundry Level: | Syste |
| Ensuite Laundry: | F |
| Sewers: | Sewer |
$
%
Years
This calculator is for demonstration purposes only. Always consult a professional
financial advisor before making personal financial decisions.
| Although the information displayed is believed to be accurate, no warranties or representations are made of any kind. |
| ROYAL LEPAGE ESTATE REALTY |
- Listing -1 of 0
|
|

Gaurang Shah
Licenced Realtor
Dir:
416-841-0587
Bus:
905-458-7979
Fax:
905-458-1220
| Virtual Tour | Book Showing | Email a Friend |
Jump To:
At a Glance:
| Type: | Freehold - Semi-Detached |
| Area: | Toronto |
| Municipality: | Toronto E02 |
| Neighbourhood: | The Beaches |
| Style: | 2-Storey |
| Lot Size: | x 100.00(Feet) |
| Approximate Age: | |
| Tax: | $9,456.12 |
| Maintenance Fee: | $0 |
| Beds: | 2+2 |
| Baths: | 3 |
| Garage: | 0 |
| Fireplace: | Y |
| Air Conditioning: | |
| Pool: | None |
Locatin Map:
Payment Calculator:

Listing added to your favorite list
Looking for resale homes?

By agreeing to Terms of Use, you will have ability to search up to 292522 listings and access to richer information than found on REALTOR.ca through my website.


