$4,988
Available - For Rent
Listing ID: N12141882
50 Upper Mall Way , Vaughan, L4L 0L8, York
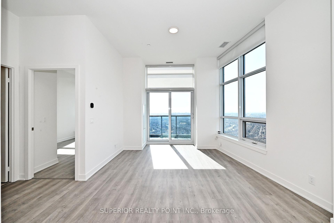
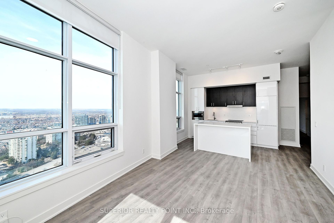
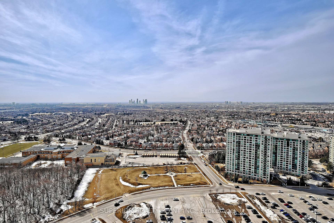
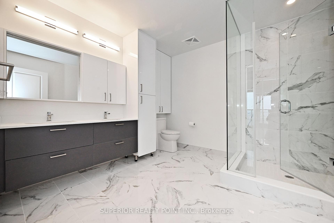
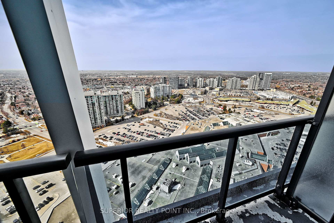
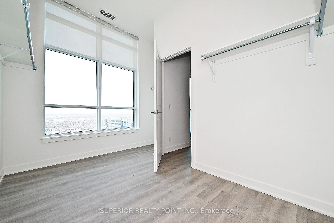
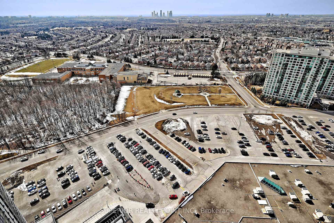
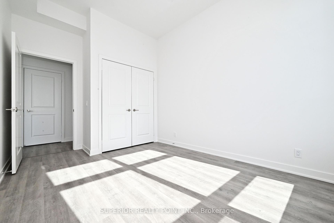
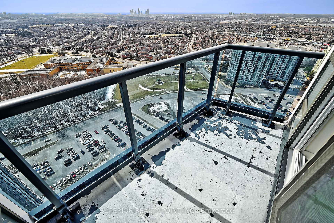
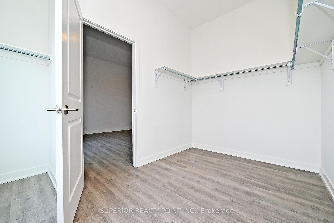
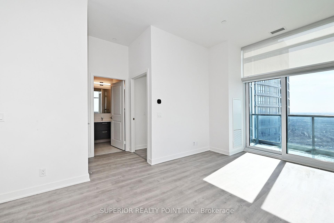
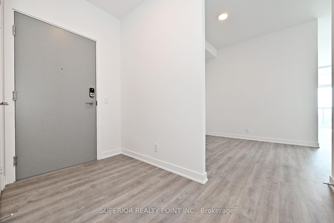
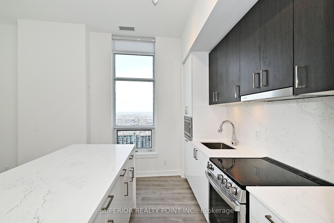
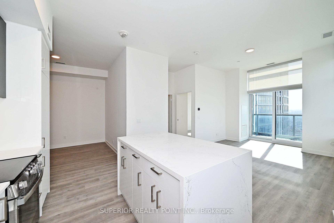
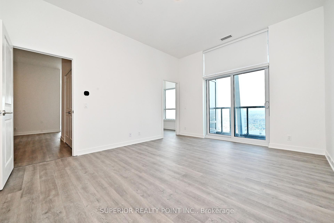
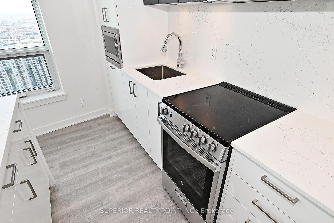
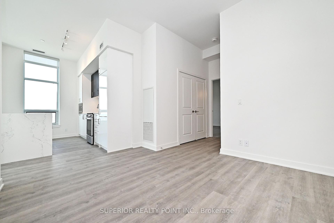
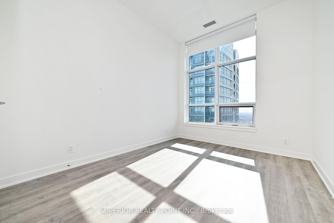
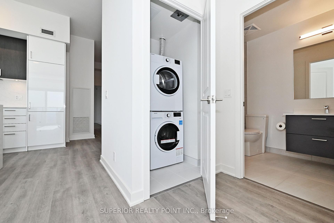
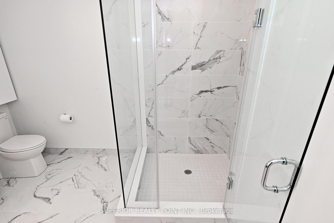
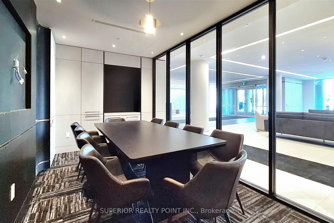

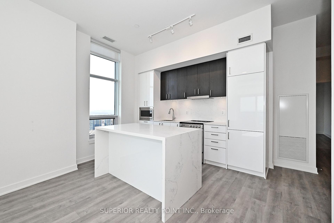
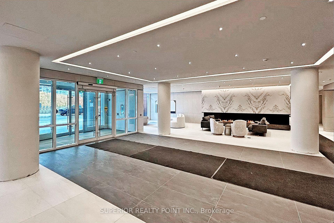
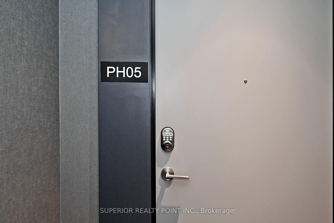
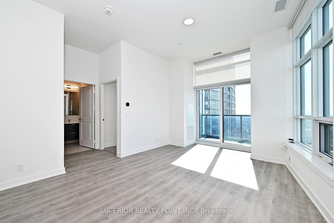
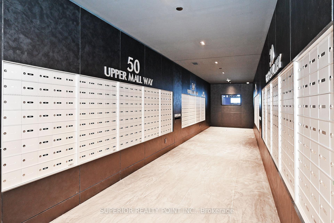
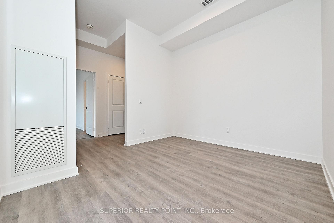
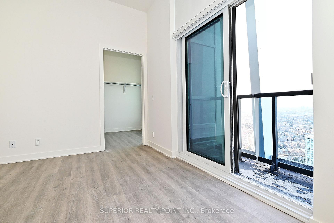
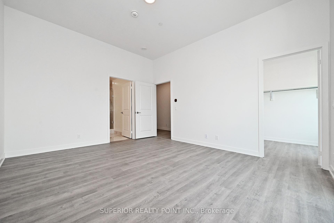
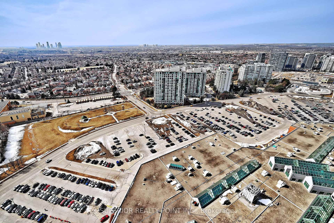
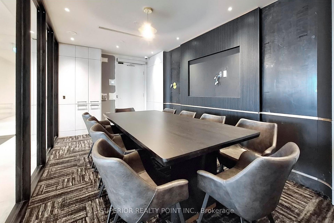
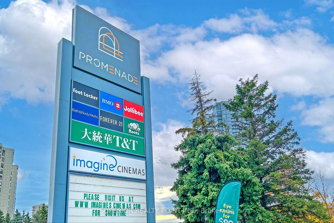
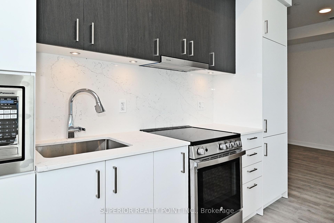
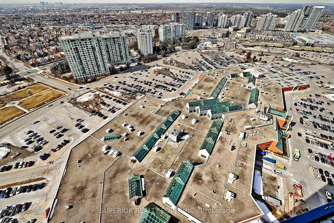
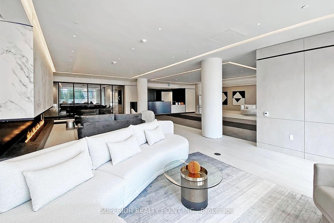
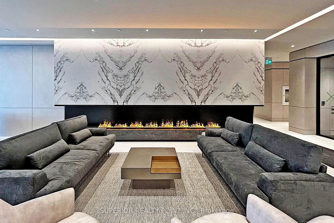
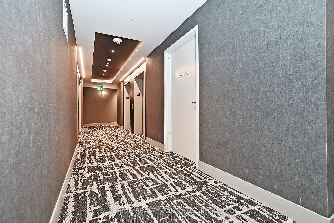
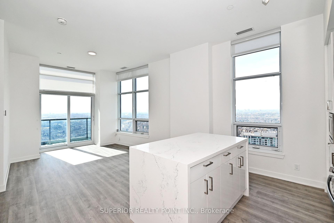
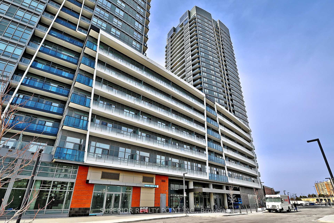
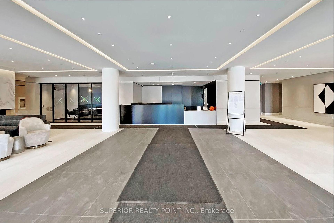
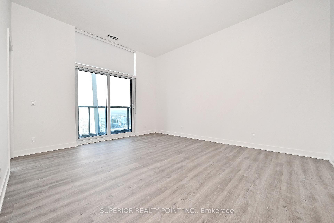
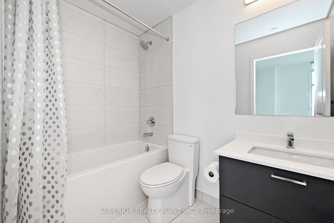

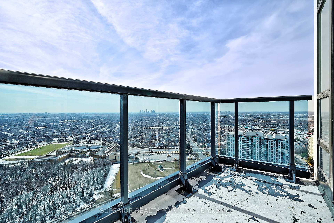
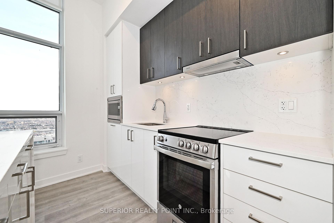
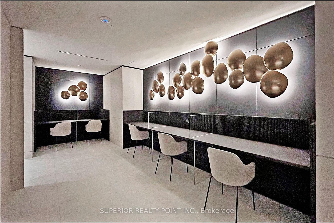
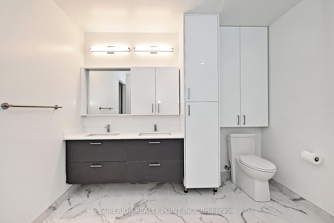
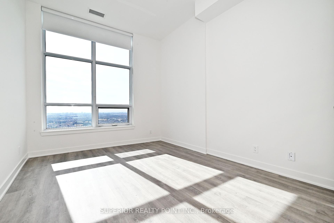
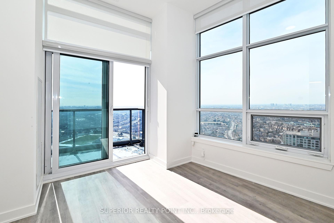


















































| Luxury 3-Bed + Den Penthouse with Stunning Views Be the first to live in this brand-new, never-occupied 3-bedroom + den( by builder plan) , 2-bathroom penthouse, offering 1,225 sqft of sophisticated living space. The third bedroom has been converted into a spacious walk-in closet but can easily be used as a bedroom if desired. This bright southwest corner unit boasts soaring 10-foot floor-to-ceiling windows, flooding the home with natural light and showcasing breathtaking panoramic views . Designed with modern elegance, the open-concept layout features fully upgraded finishes, sleek integrated built-in appliances, and a custom center island, which is ideal for any home chef. The primary suite is a private retreat, complete with a 4-piece oversized ensuite, built-in cabinetry, upgraded flooring, and a frameless oversized glass shower. Enjoy the luxury of two private balconies, including one directly off the primary bedroom, perfect for morning coffee or evening relaxation. 2 parking spaces and 1 locker. **Key Features** Brand-new, never-lived-in penthouse unit 3 beds + den / 2 baths with over 1,200 sqft of living space Floor-to-ceiling 10-ft windows with stunning city views Modern open-concept design with upgraded finishes Built-in high-end appliances & custom center island Primary bedroom with oversized ensuite & glass shower Two private balconies, including one off the primary suite Two parking spaces & one locker included State-of-the-art amenities in a luxury building Prime location minutes from Hwy 407, top shopping, and fine dining. Don't miss out on this rare opportunity to live in a brand-new penthouse! |
| Price | $4,988 |
| Taxes: | $0.00 |
| Occupancy: | Vacant |
| Address: | 50 Upper Mall Way , Vaughan, L4L 0L8, York |
| Postal Code: | L4L 0L8 |
| Province/State: | York |
| Directions/Cross Streets: | Bathurst / Centre |
| Level/Floor | Room | Length(ft) | Width(ft) | Descriptions | |
| Room 1 | Flat | Living Ro | 23.09 | 11.48 | Hardwood Floor |
| Room 2 | Flat | Kitchen | 24.27 | 11.48 | Centre Island, Hardwood Floor, B/I Appliances |
| Room 3 | Flat | Primary B | 12.37 | 15.09 | Hardwood Floor, Walk-In Closet(s), 4 Pc Ensuite |
| Room 4 | Flat | Bedroom 2 | 12.27 | 10 | Hardwood Floor, Closet |
| Room 5 | Flat | Den | 10.36 | 5.58 | Hardwood Floor |
| Room 6 | Flat | Bedroom 3 | 11.38 | 7.28 | Large Window, Hardwood Floor, Walk-In Closet(s) |
| Washroom Type | No. of Pieces | Level |
| Washroom Type 1 | 4 | Flat |
| Washroom Type 2 | 4 | Flat |
| Washroom Type 3 | 0 | |
| Washroom Type 4 | 0 | |
| Washroom Type 5 | 0 | |
| Washroom Type 6 | 4 | Flat |
| Washroom Type 7 | 4 | Flat |
| Washroom Type 8 | 0 | |
| Washroom Type 9 | 0 | |
| Washroom Type 10 | 0 |
| Total Area: | 0.00 |
| Approximatly Age: | New |
| Washrooms: | 2 |
| Heat Type: | Forced Air |
| Central Air Conditioning: | Central Air |
| Although the information displayed is believed to be accurate, no warranties or representations are made of any kind. |
| SUPERIOR REALTY POINT INC. |
- Listing -1 of 0
|
|

Gaurang Shah
Licenced Realtor
Dir:
416-841-0587
Bus:
905-458-7979
Fax:
905-458-1220
| Virtual Tour | Book Showing | Email a Friend |
Jump To:
At a Glance:
| Type: | Com - Condo Apartment |
| Area: | York |
| Municipality: | Vaughan |
| Neighbourhood: | Brownridge |
| Style: | Apartment |
| Lot Size: | x 0.00() |
| Approximate Age: | New |
| Tax: | $0 |
| Maintenance Fee: | $0 |
| Beds: | 2+1 |
| Baths: | 2 |
| Garage: | 0 |
| Fireplace: | N |
| Air Conditioning: | |
| Pool: |
Locatin Map:

Listing added to your favorite list
Looking for resale homes?

By agreeing to Terms of Use, you will have ability to search up to 292522 listings and access to richer information than found on REALTOR.ca through my website.


