$1,380,000
Available - For Sale
Listing ID: S12166440
27 Willow fern Driv , Barrie, L4N 1S7, Simcoe
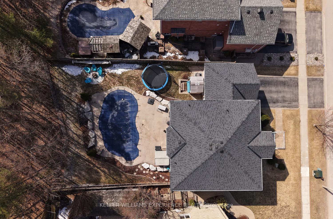
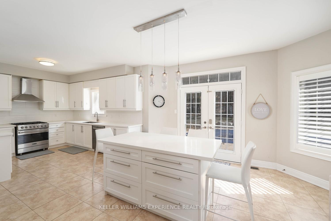
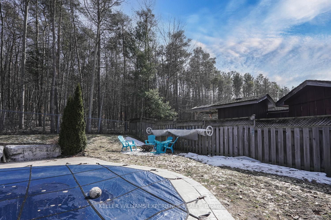
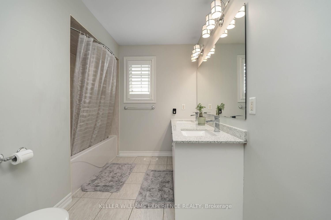
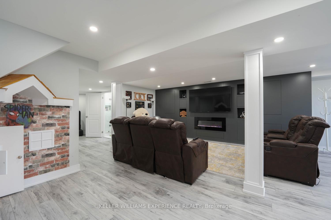
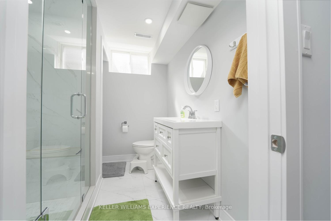
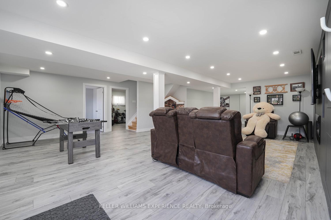
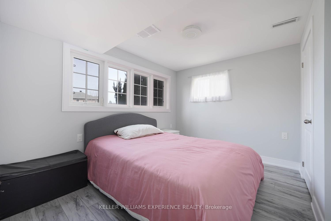

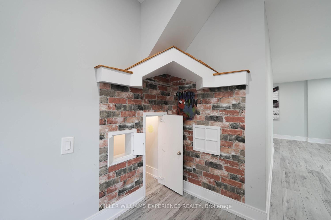
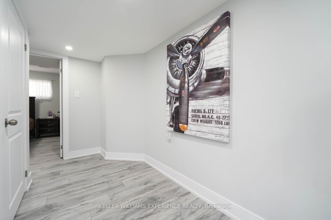
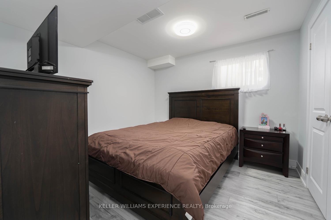
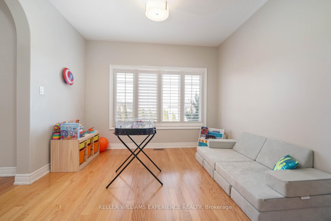
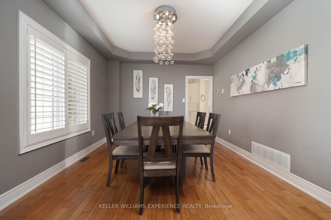
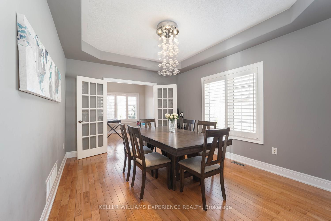
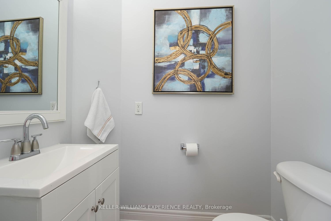
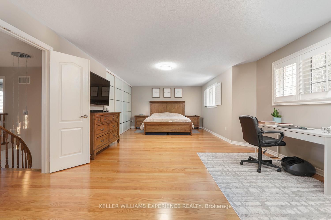
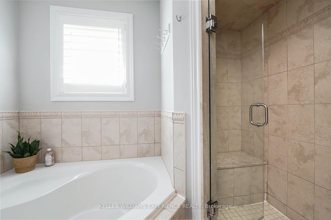
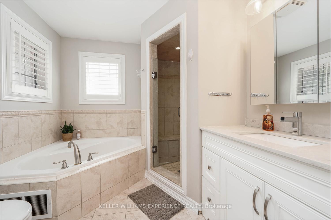
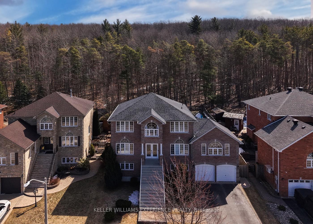
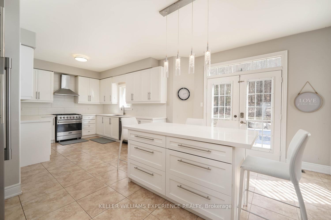
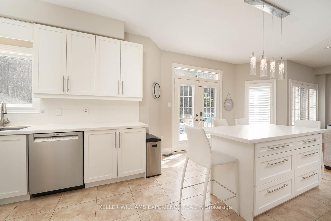
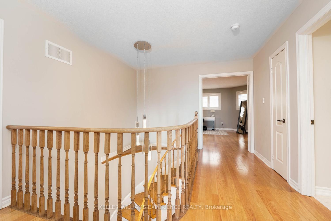

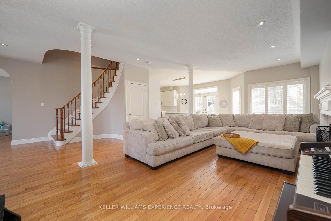
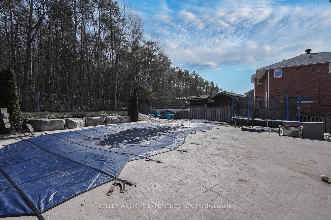
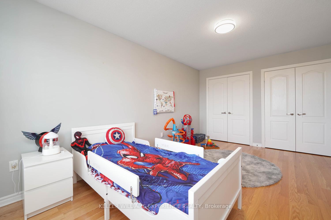
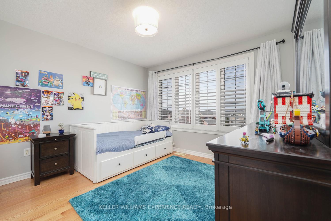
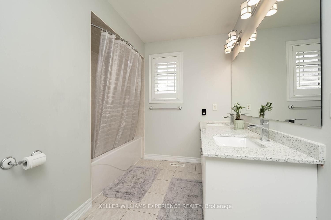
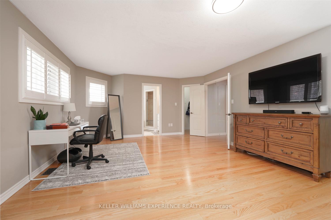
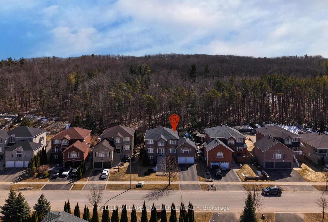
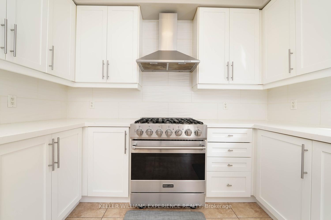
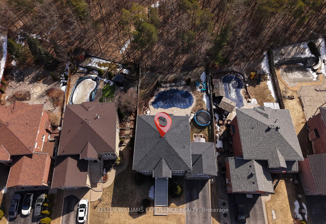
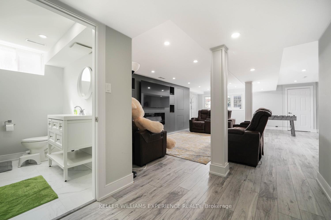
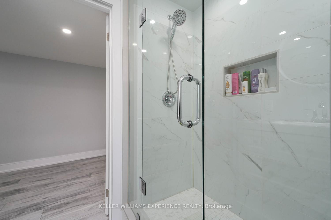
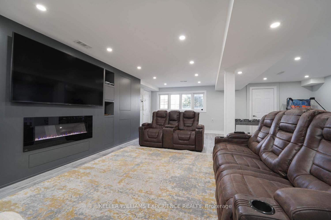
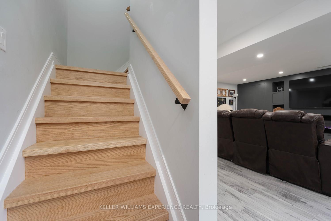
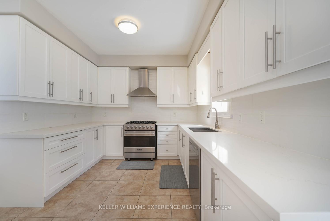
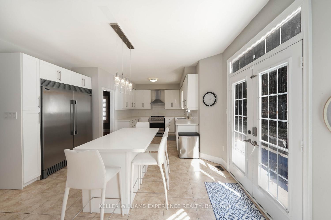
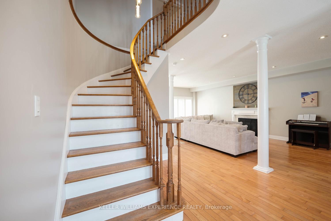
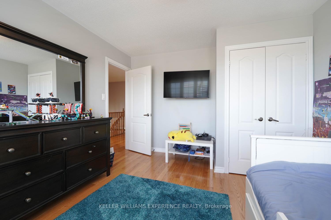
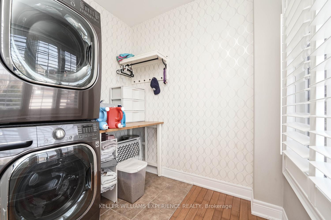
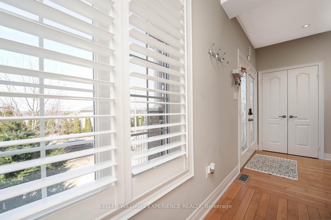
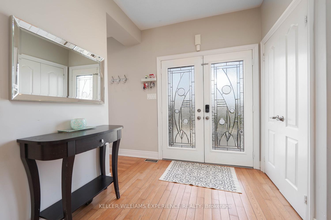
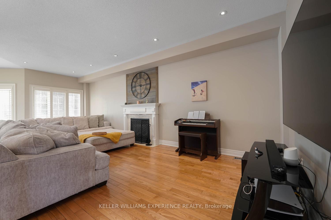
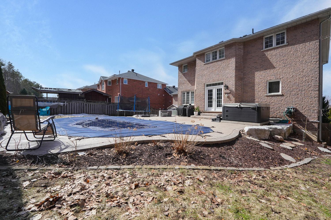
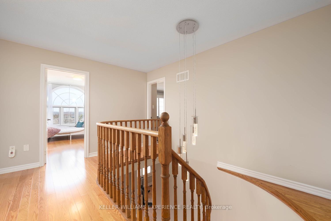
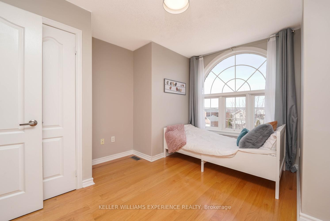
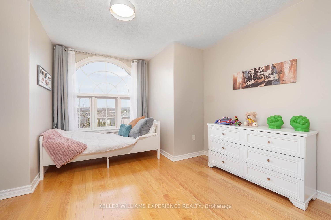



















































| The Perfect Family Home in Ardagh! Situated in a highly sought-after neighbourhood and backing onto protected green space, this exceptional home offers over 3,200 sq ft of bright and functional living space perfect for a growing family. Designed for both comfort and entertainment, the backyard oasis features a heated saltwater pool with a brand-new liner (2024), a relaxing hot tub, and stunning forest views. Inside, the modern kitchen is a chefs delight, boasting quartz countertops, stainless steel appliances, an over sized island, and a walkout to the backyard. The family room is warm and inviting with a gas fireplace, creating the perfect space to unwind.Upstairs, the primary suite includes a 4-piece ensuite, while three additional bedrooms are served by a stylish 5-piece bath. The fully finished basement provides incredible versatility with a separate entrance to the garage, soundproof walls and ceilings, spray foam insulation, a spacious rec room with an electric fireplace, three additional bedrooms, and a 3-piece bath. A special highlight is the built-in playhouse under the stairs, making it an absolute dream for kids. Recent updates include new epoxy front stairs (2024), a new pool heater (2024), upgraded attic insulation - R60 (2023), and a garage storage mezzanine(2022). This home is a rare find thoughtfully designed, beautifully upgraded, and ready for its next family to enjoy |
| Price | $1,380,000 |
| Taxes: | $7118.96 |
| Occupancy: | Owner |
| Address: | 27 Willow fern Driv , Barrie, L4N 1S7, Simcoe |
| Directions/Cross Streets: | Mapleton |
| Rooms: | 11 |
| Rooms +: | 5 |
| Bedrooms: | 3 |
| Bedrooms +: | 3 |
| Family Room: | T |
| Basement: | Finished, Separate Ent |
| Washroom Type | No. of Pieces | Level |
| Washroom Type 1 | 2 | Main |
| Washroom Type 2 | 5 | Second |
| Washroom Type 3 | 4 | Second |
| Washroom Type 4 | 3 | Basement |
| Washroom Type 5 | 0 | |
| Washroom Type 6 | 2 | Main |
| Washroom Type 7 | 5 | Second |
| Washroom Type 8 | 4 | Second |
| Washroom Type 9 | 3 | Basement |
| Washroom Type 10 | 0 |
| Total Area: | 0.00 |
| Property Type: | Detached |
| Style: | 2-Storey |
| Exterior: | Brick Front |
| Garage Type: | Attached |
| Drive Parking Spaces: | 4 |
| Pool: | Inground |
| Approximatly Square Footage: | 2500-3000 |
| CAC Included: | N |
| Water Included: | N |
| Cabel TV Included: | N |
| Common Elements Included: | N |
| Heat Included: | N |
| Parking Included: | N |
| Condo Tax Included: | N |
| Building Insurance Included: | N |
| Fireplace/Stove: | Y |
| Heat Type: | Forced Air |
| Central Air Conditioning: | Central Air |
| Central Vac: | N |
| Laundry Level: | Syste |
| Ensuite Laundry: | F |
| Sewers: | Sewer |
$
%
Years
This calculator is for demonstration purposes only. Always consult a professional
financial advisor before making personal financial decisions.
| Although the information displayed is believed to be accurate, no warranties or representations are made of any kind. |
| KELLER WILLIAMS EXPERIENCE REALTY |
- Listing -1 of 0
|
|

Gaurang Shah
Licenced Realtor
Dir:
416-841-0587
Bus:
905-458-7979
Fax:
905-458-1220
| Virtual Tour | Book Showing | Email a Friend |
Jump To:
At a Glance:
| Type: | Freehold - Detached |
| Area: | Simcoe |
| Municipality: | Barrie |
| Neighbourhood: | Ardagh |
| Style: | 2-Storey |
| Lot Size: | x 135.76(Feet) |
| Approximate Age: | |
| Tax: | $7,118.96 |
| Maintenance Fee: | $0 |
| Beds: | 3+3 |
| Baths: | 4 |
| Garage: | 0 |
| Fireplace: | Y |
| Air Conditioning: | |
| Pool: | Inground |
Locatin Map:
Payment Calculator:

Listing added to your favorite list
Looking for resale homes?

By agreeing to Terms of Use, you will have ability to search up to 292522 listings and access to richer information than found on REALTOR.ca through my website.


