$3,600
Available - For Rent
Listing ID: X12163086
26 Smith Road , Belleville, K0K 2B0, Hastings
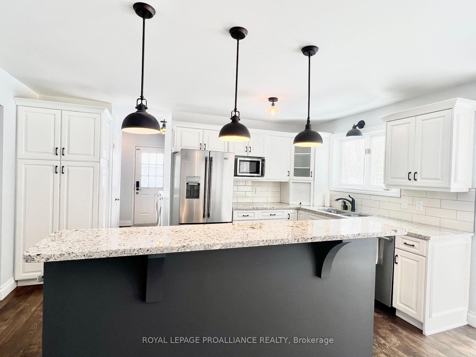

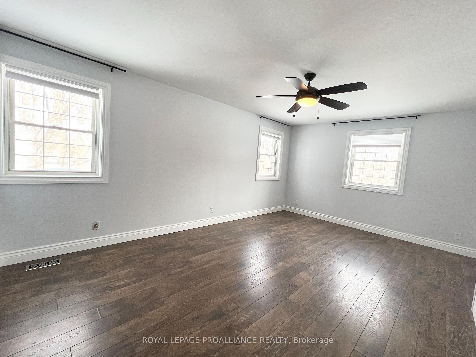
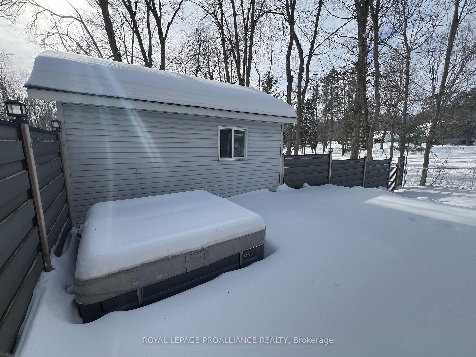
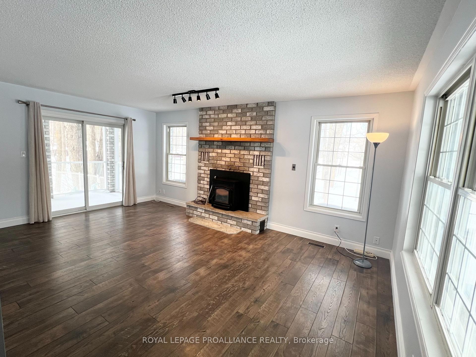
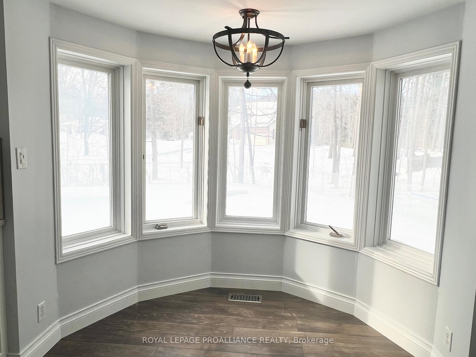
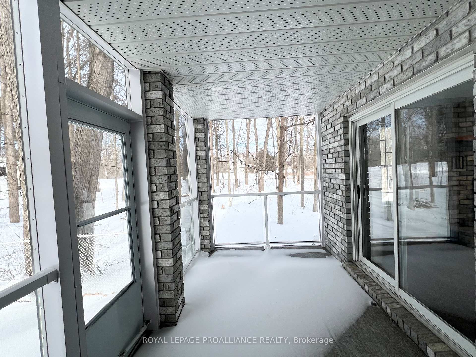
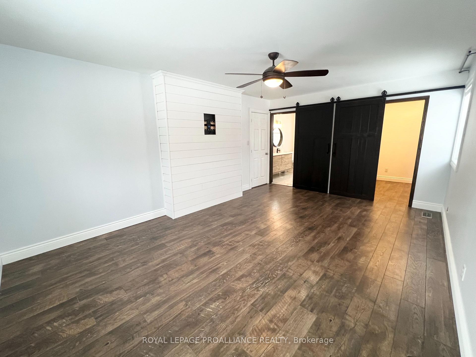
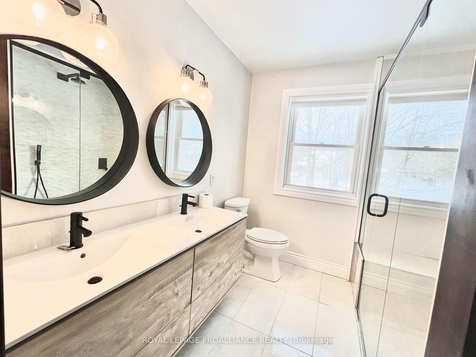
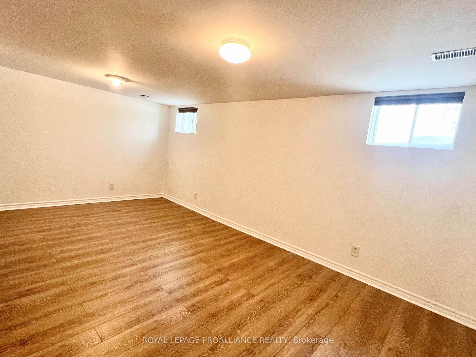
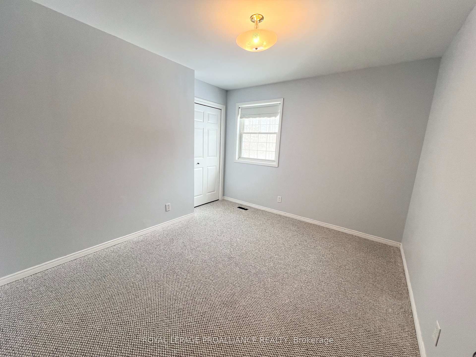
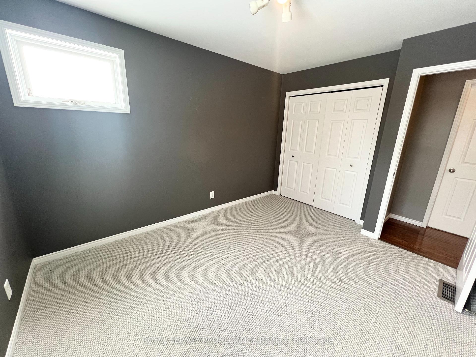
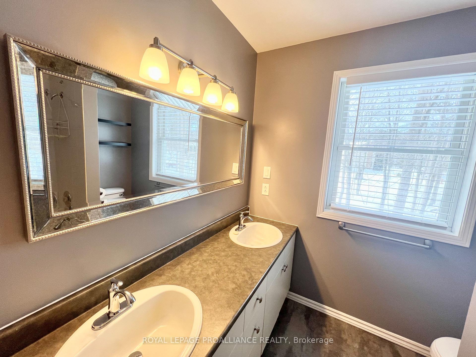
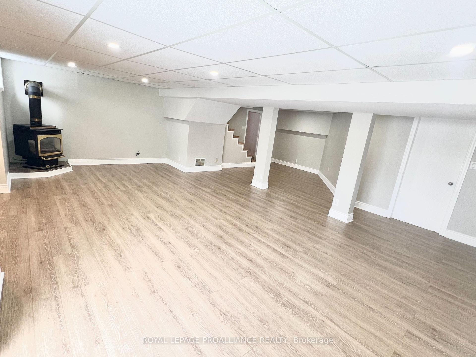
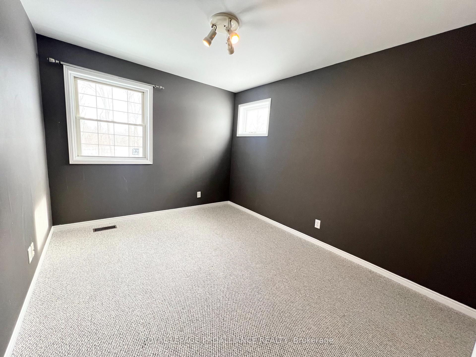
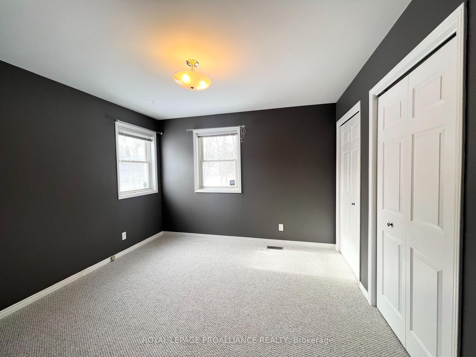

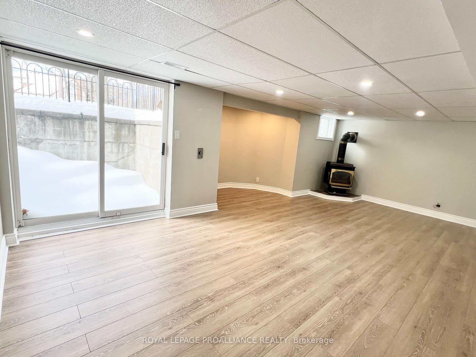
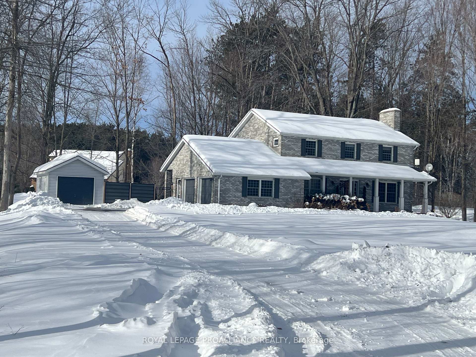
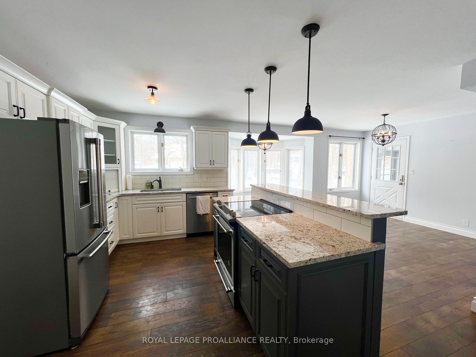

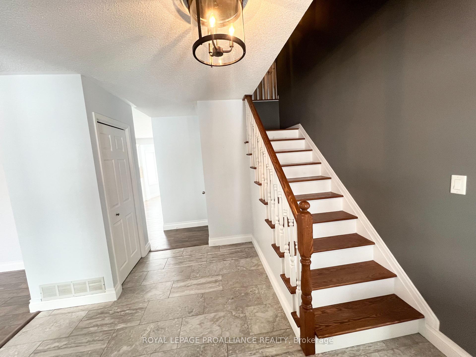
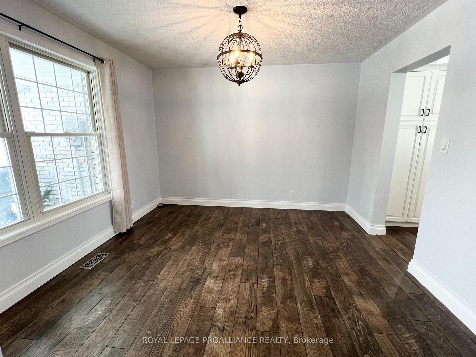
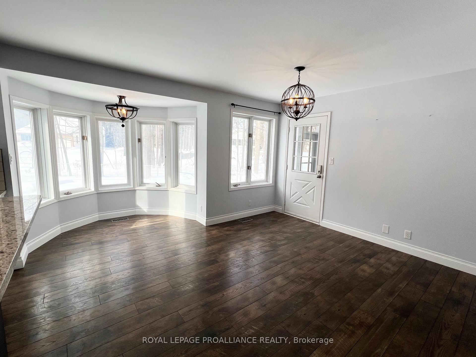
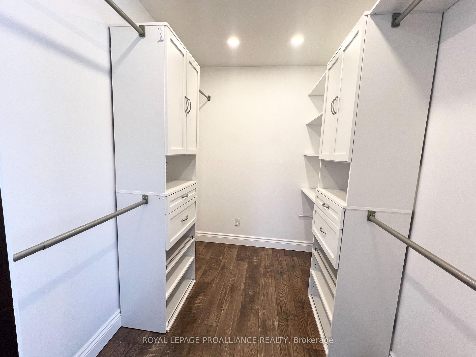

























| Discover the perfect blend of rural charm and modern convenience in this stunning family home, set on a private 1.5 acre lot just 10 Minutes from Belleville's shopping, restaurants, and Highway 401. Offering the best of both worlds, this home provides a peaceful retreat while keeping you close to everything you need. Step inside to find a warm and inviting space designed for comfort and entertaining. The open-concept kitchen and dining room feature beautiful granite countertops and an island-ideal for family meals or hosting friends. A cozy living room with a [pellet stove fireplace leads to a screened-in porch , perfect for enjoying the fresh air year - round. Main floor office, laundry area, and convenient powder room add to the homes functionality. Upstairs, the spacious primary suite boasts a walk-in closet and private ensuite, while three additional bedrooms and a five-piece bath provide plenty of room for the whole family. The finished basement offers even more space with large rec room, an additional bedroom , and direct walk-up access to the backyard. outdoors, this property truly shines. The expansive backyard is designed for relaxation and entertainment, featuring an inground pool, large deck and stamped concrete patio-a rare find in rental home! Whether your hosting summer gatherings or enjoying a quiet evening under the stars, this space is sure to impress. With both attached and detached garages, ample parking , and complete privacy, this home is an exceptional opportunity for those seeking a high-end rental with a serene country feel-all while being just minutes away from the city conveniences. |
| Price | $3,600 |
| Taxes: | $0.00 |
| Occupancy: | Vacant |
| Address: | 26 Smith Road , Belleville, K0K 2B0, Hastings |
| Acreage: | .50-1.99 |
| Directions/Cross Streets: | HWY 62 To Smith Rd |
| Rooms: | 10 |
| Bedrooms: | 5 |
| Bedrooms +: | 0 |
| Family Room: | T |
| Basement: | Full, Walk-Up |
| Furnished: | Unfu |
| Level/Floor | Room | Length(ft) | Width(ft) | Descriptions | |
| Room 1 | Main | Office | 11.28 | 14.07 | |
| Room 2 | Main | Kitchen | 14.83 | 10.2 | |
| Room 3 | Main | Dining Ro | 11.28 | 12.96 | |
| Room 4 | Main | Living Ro | 12.33 | ||
| Room 5 | Second | Primary B | 18.04 | 12.56 | |
| Room 6 | Second | Bedroom 2 | 11.51 | 10.66 | |
| Room 7 | Second | Bedroom 3 | 11.25 | 11.12 | |
| Room 8 | Second | Bedroom 4 | 12.43 | 9.51 | |
| Room 9 | Basement | Bedroom 5 | 12.23 | 17.88 | |
| Room 10 | Basement | Recreatio | 22.93 | 23.58 |
| Washroom Type | No. of Pieces | Level |
| Washroom Type 1 | 2 | Main |
| Washroom Type 2 | 5 | Second |
| Washroom Type 3 | 4 | Second |
| Washroom Type 4 | 0 | |
| Washroom Type 5 | 0 | |
| Washroom Type 6 | 2 | Main |
| Washroom Type 7 | 5 | Second |
| Washroom Type 8 | 4 | Second |
| Washroom Type 9 | 0 | |
| Washroom Type 10 | 0 |
| Total Area: | 0.00 |
| Approximatly Age: | 31-50 |
| Property Type: | Detached |
| Style: | 2-Storey |
| Exterior: | Brick |
| Garage Type: | Attached |
| (Parking/)Drive: | Private |
| Drive Parking Spaces: | 10 |
| Park #1 | |
| Parking Type: | Private |
| Park #2 | |
| Parking Type: | Private |
| Pool: | Inground |
| Laundry Access: | Laundry Room, |
| Approximatly Age: | 31-50 |
| Approximatly Square Footage: | 2000-2500 |
| CAC Included: | N |
| Water Included: | Y |
| Cabel TV Included: | N |
| Common Elements Included: | N |
| Heat Included: | Y |
| Parking Included: | N |
| Condo Tax Included: | N |
| Building Insurance Included: | N |
| Fireplace/Stove: | Y |
| Heat Type: | Forced Air |
| Central Air Conditioning: | Central Air |
| Central Vac: | N |
| Laundry Level: | Syste |
| Ensuite Laundry: | F |
| Sewers: | Septic |
| Water: | Drilled W |
| Water Supply Types: | Drilled Well |
| Utilities-Hydro: | Y |
| Although the information displayed is believed to be accurate, no warranties or representations are made of any kind. |
| ROYAL LEPAGE PROALLIANCE REALTY |
- Listing -1 of 0
|
|

Gaurang Shah
Licenced Realtor
Dir:
416-841-0587
Bus:
905-458-7979
Fax:
905-458-1220
| Book Showing | Email a Friend |
Jump To:
At a Glance:
| Type: | Freehold - Detached |
| Area: | Hastings |
| Municipality: | Belleville |
| Neighbourhood: | Thurlow Ward |
| Style: | 2-Storey |
| Lot Size: | x 122.25(Feet) |
| Approximate Age: | 31-50 |
| Tax: | $0 |
| Maintenance Fee: | $0 |
| Beds: | 5 |
| Baths: | 3 |
| Garage: | 0 |
| Fireplace: | Y |
| Air Conditioning: | |
| Pool: | Inground |
Locatin Map:

Listing added to your favorite list
Looking for resale homes?

By agreeing to Terms of Use, you will have ability to search up to 292522 listings and access to richer information than found on REALTOR.ca through my website.


