$1,888,000
Available - For Sale
Listing ID: N12166471
1856 Innisbrook Stre , Innisfil, L9S 5A3, Simcoe
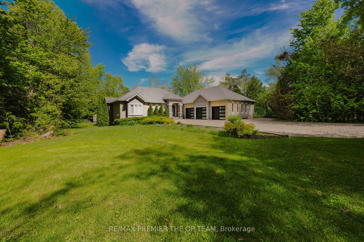
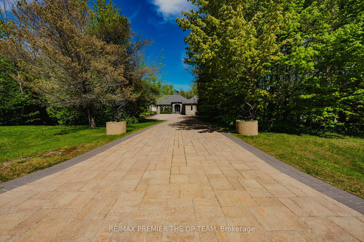
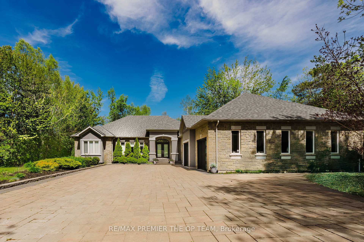
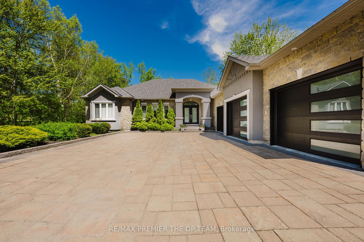
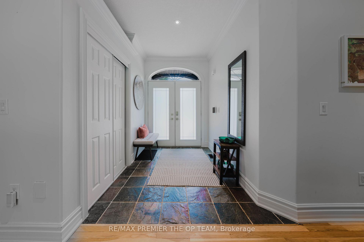
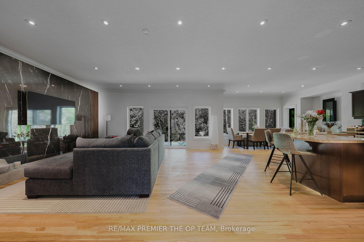
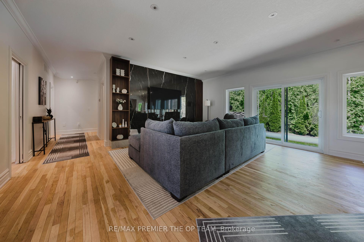
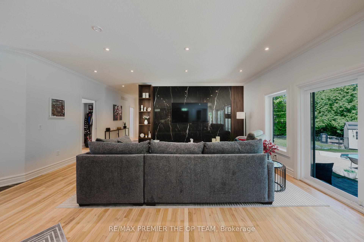
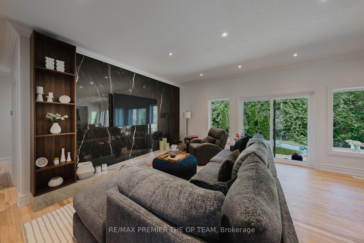
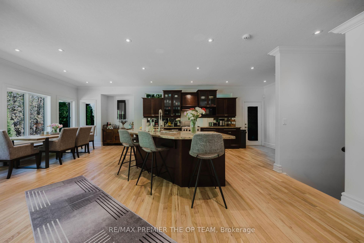
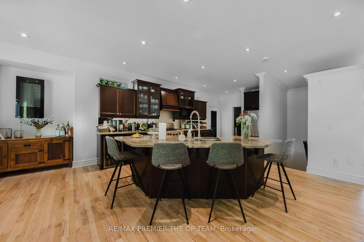
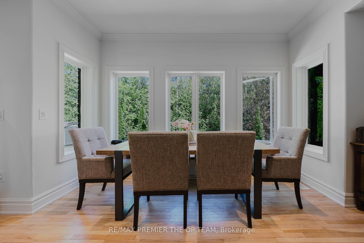
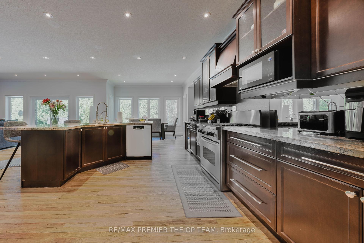
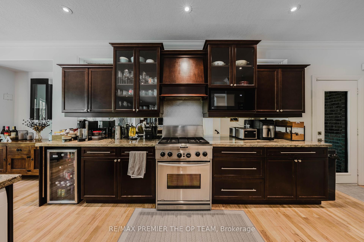
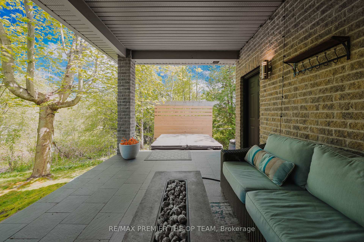
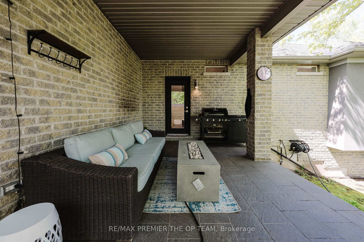
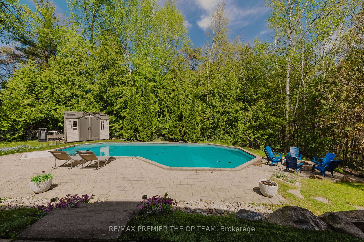
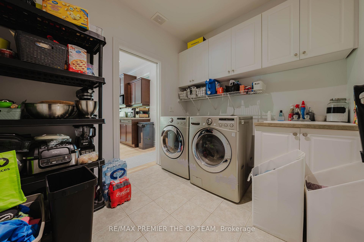
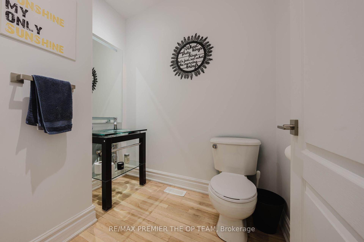
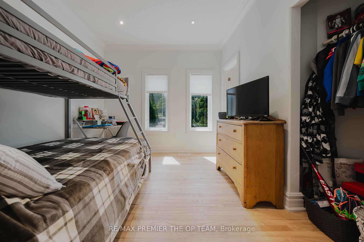
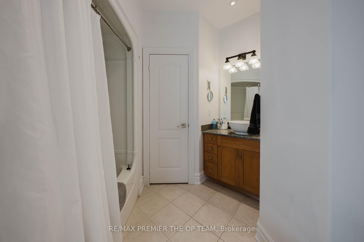
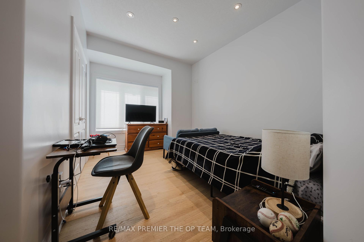
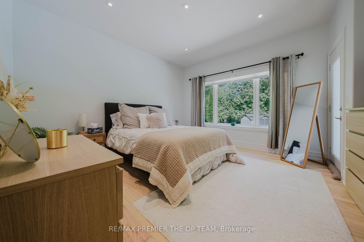
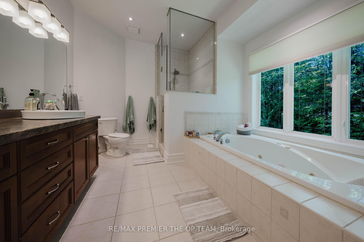
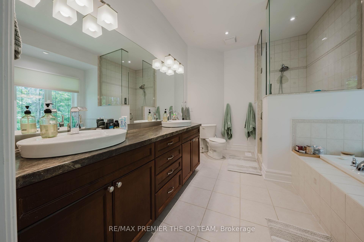
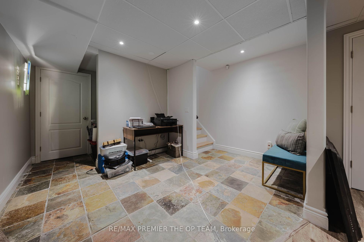
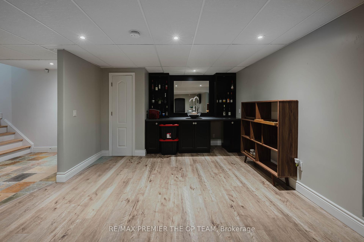
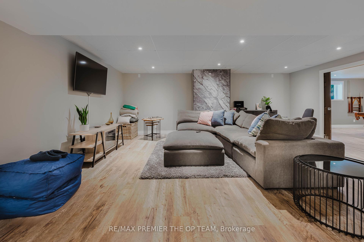
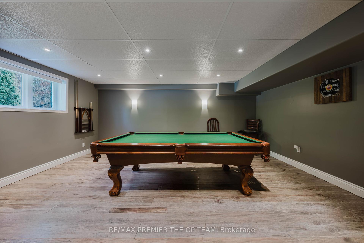
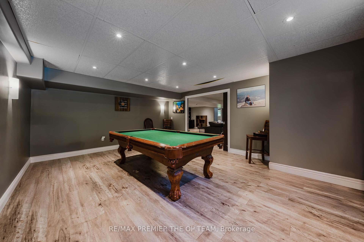
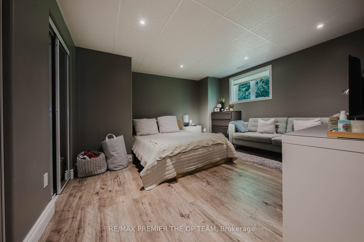
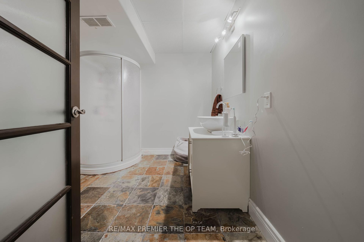
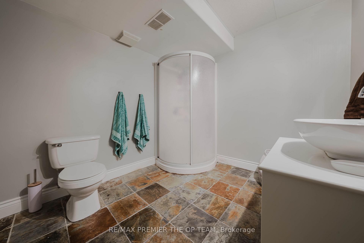
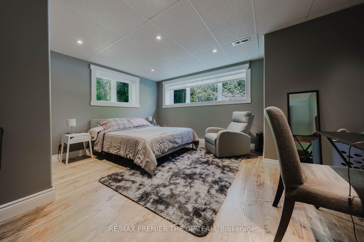
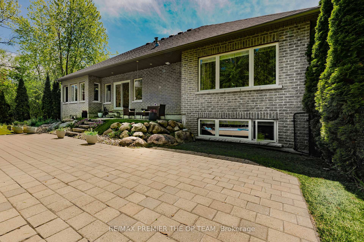
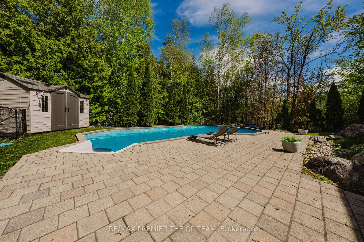
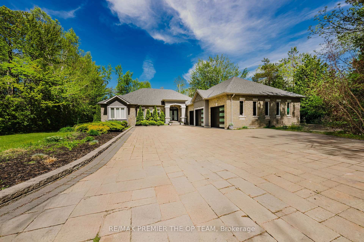
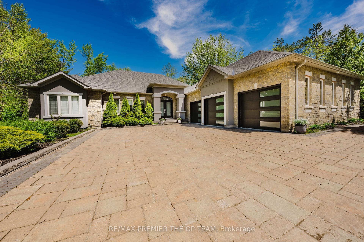
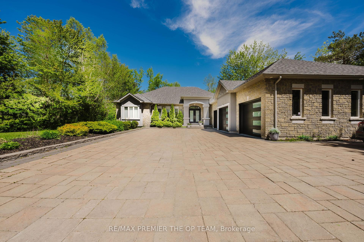







































| Situated in the exclusive Innisbrook Estate community and less than 5 minutes from Hwy 400, this beautifully updated bungalow offers over 3,500 sqft. of finished living space on a private, wooded one-acre lot. An open-concept layout showcases rich natural oak hardwood floors, modern pot lighting, and upscale finishes throughout. The kitchen features granite countertops and flows seamlessly into spacious living and dining areas ideal for both daily living and entertaining. The main level includes three large bedrooms, highlighted by a luxurious primary suite complete with a Jacuzzi tub, glass shower, and double vanity. The fully finished basement adds incredible value with two additional bedrooms, a rec room, billiards/games area, full bathroom, and a stylish wet bar. Outside, enjoy the ultimate backyard escape with an in-ground pool, brand new hot tub, gas BBQ hookup, and ample space for hosting. A massive interlock driveway leads to a 3-door garage that fits up to 5 cars, featuring new insulated doors, workshop space, and additional storage. Combining executive-level comfort with exceptional convenience, this 19-year-old home offers refined living in one of Barrie's most prestigious neighbourhoods. |
| Price | $1,888,000 |
| Taxes: | $10568.00 |
| Occupancy: | Tenant |
| Address: | 1856 Innisbrook Stre , Innisfil, L9S 5A3, Simcoe |
| Directions/Cross Streets: | Innisfil Beach Rd & Innisbrook St |
| Rooms: | 6 |
| Rooms +: | 4 |
| Bedrooms: | 3 |
| Bedrooms +: | 2 |
| Family Room: | T |
| Basement: | Finished |
| Level/Floor | Room | Length(ft) | Width(ft) | Descriptions | |
| Room 1 | Main | Kitchen | 18.56 | 9.64 | |
| Room 2 | Main | Dining Ro | 33.52 | 22.96 | |
| Room 3 | Main | Primary B | 13.94 | 13.09 | |
| Room 4 | Main | Bedroom 2 | 15.68 | 12.5 | |
| Room 5 | Main | Bedroom 3 | 10.33 | 9.91 | |
| Room 6 | Main | Laundry | 9.32 | 7.97 | |
| Room 7 | Basement | Family Ro | 28.37 | 22.96 | |
| Room 8 | Basement | Game Room | 18.3 | 14.56 | |
| Room 9 | Basement | Bedroom 4 | 15.28 | 9.84 | |
| Room 10 | Basement | Bedroom 5 | 13.68 | 12.69 |
| Washroom Type | No. of Pieces | Level |
| Washroom Type 1 | 2 | Main |
| Washroom Type 2 | 4 | Main |
| Washroom Type 3 | 5 | Main |
| Washroom Type 4 | 3 | Basement |
| Washroom Type 5 | 0 | |
| Washroom Type 6 | 2 | Main |
| Washroom Type 7 | 4 | Main |
| Washroom Type 8 | 5 | Main |
| Washroom Type 9 | 3 | Basement |
| Washroom Type 10 | 0 |
| Total Area: | 0.00 |
| Property Type: | Detached |
| Style: | Bungalow |
| Exterior: | Brick |
| Garage Type: | Attached |
| (Parking/)Drive: | Private Do |
| Drive Parking Spaces: | 6 |
| Park #1 | |
| Parking Type: | Private Do |
| Park #2 | |
| Parking Type: | Private Do |
| Pool: | Inground |
| Approximatly Square Footage: | 1500-2000 |
| CAC Included: | N |
| Water Included: | N |
| Cabel TV Included: | N |
| Common Elements Included: | N |
| Heat Included: | N |
| Parking Included: | N |
| Condo Tax Included: | N |
| Building Insurance Included: | N |
| Fireplace/Stove: | N |
| Heat Type: | Forced Air |
| Central Air Conditioning: | Central Air |
| Central Vac: | N |
| Laundry Level: | Syste |
| Ensuite Laundry: | F |
| Sewers: | Holding Tank |
$
%
Years
This calculator is for demonstration purposes only. Always consult a professional
financial advisor before making personal financial decisions.
| Although the information displayed is believed to be accurate, no warranties or representations are made of any kind. |
| RE/MAX PREMIER THE OP TEAM |
- Listing -1 of 0
|
|

Gaurang Shah
Licenced Realtor
Dir:
416-841-0587
Bus:
905-458-7979
Fax:
905-458-1220
| Book Showing | Email a Friend |
Jump To:
At a Glance:
| Type: | Freehold - Detached |
| Area: | Simcoe |
| Municipality: | Innisfil |
| Neighbourhood: | Rural Innisfil |
| Style: | Bungalow |
| Lot Size: | x 265.81(Feet) |
| Approximate Age: | |
| Tax: | $10,568 |
| Maintenance Fee: | $0 |
| Beds: | 3+2 |
| Baths: | 4 |
| Garage: | 0 |
| Fireplace: | N |
| Air Conditioning: | |
| Pool: | Inground |
Locatin Map:
Payment Calculator:

Listing added to your favorite list
Looking for resale homes?

By agreeing to Terms of Use, you will have ability to search up to 292522 listings and access to richer information than found on REALTOR.ca through my website.


