$2,650,000
Available - For Sale
Listing ID: W12166473
263 Thirtieth Stre , Toronto, M8W 3E2, Toronto
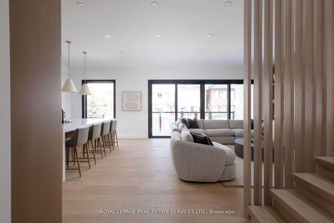
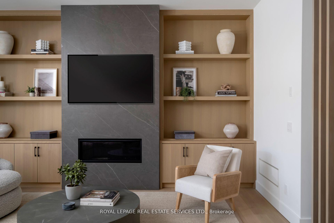
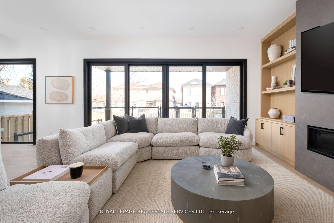
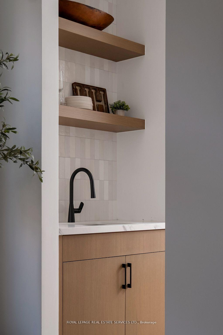
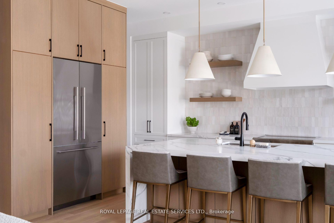
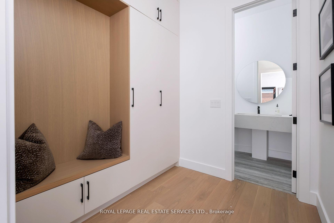
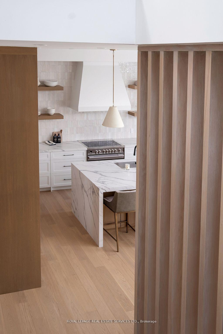
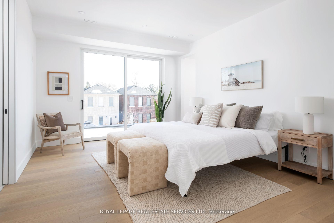
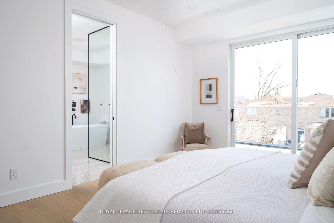
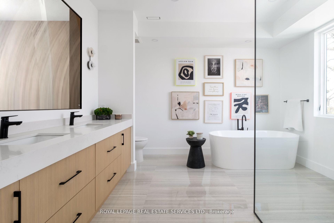
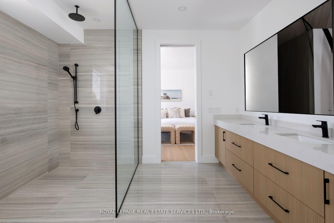
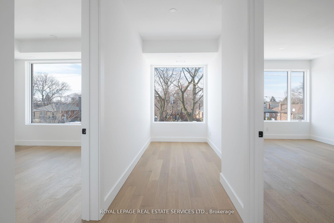
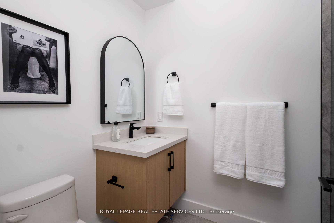
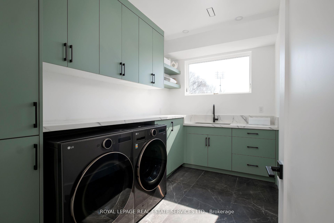
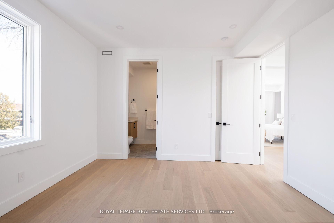
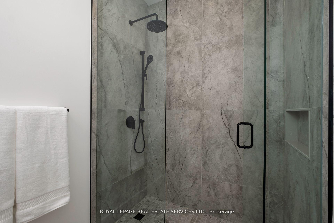
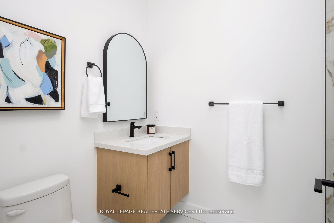
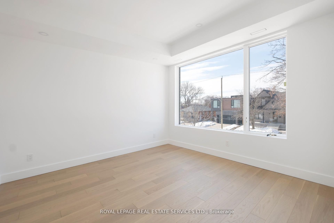
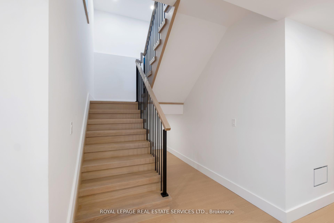
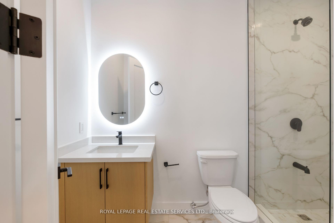
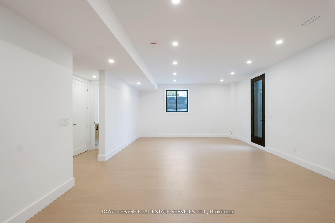
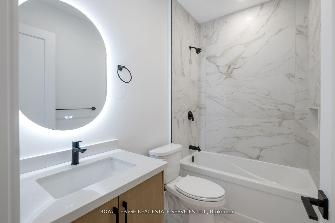
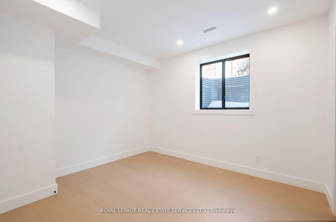
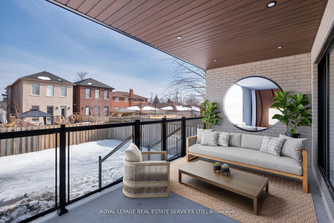
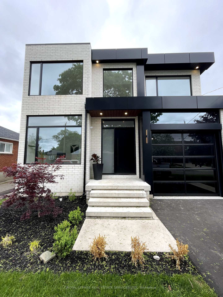
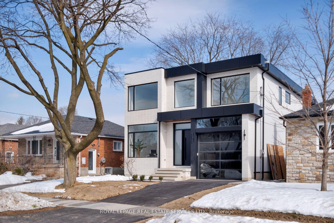
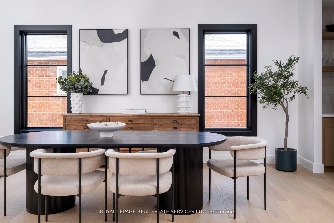
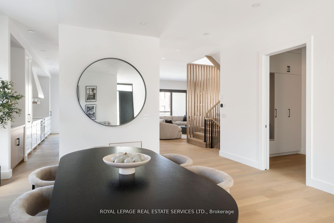
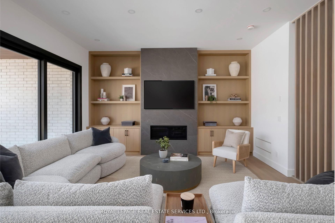
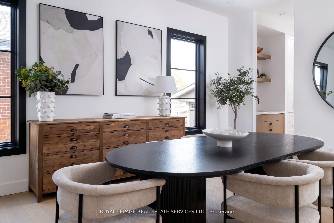
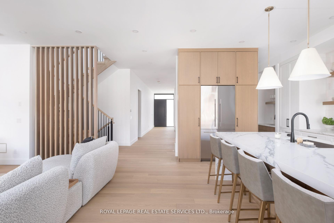
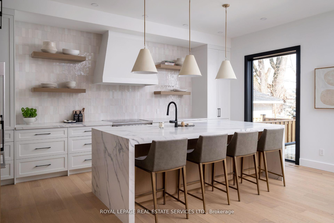
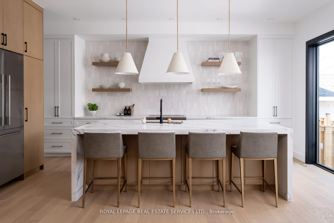
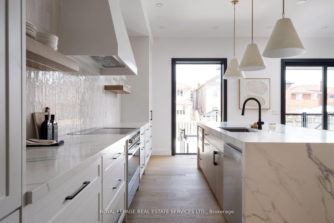
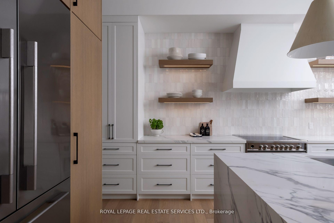
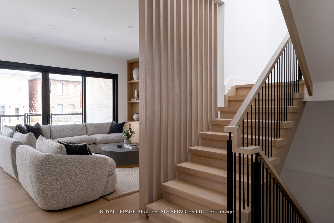
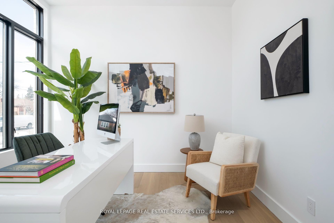
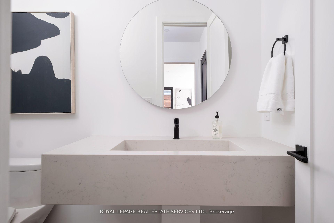
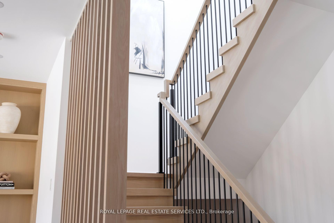
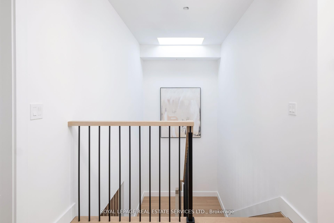
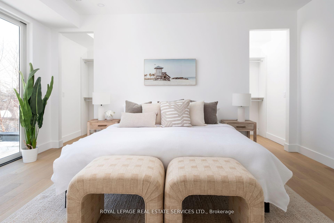
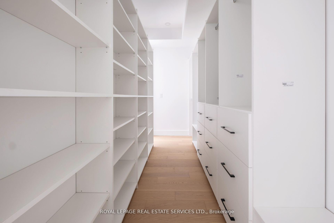
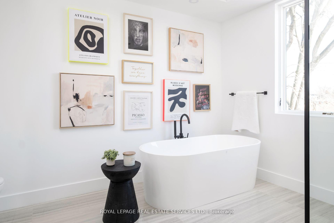

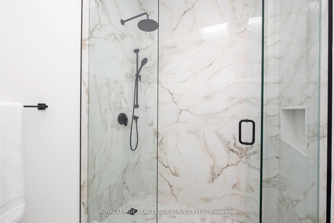
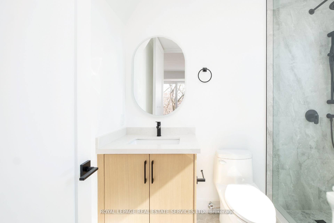
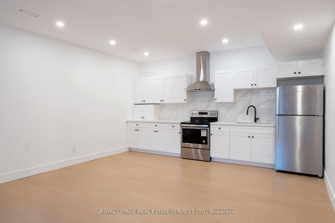
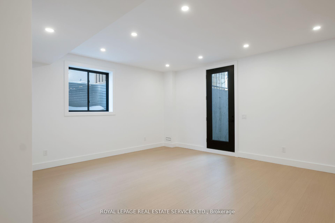
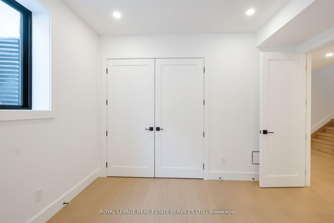
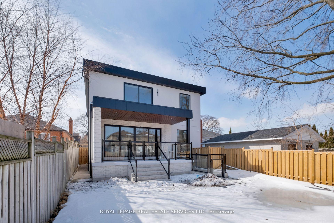
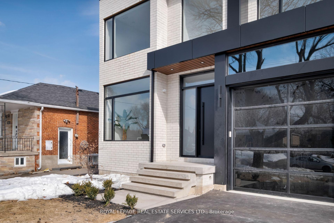



















































| This 4+2 bedroom, 7-bathroom home seamlessly blends the warmth of a traditional residence with the clean lines and open-concept design of modern living. Floor-to-ceiling windows flood the interior with natural light, creating a harmonious connection between indoor and outdoor spaces. The white and light oak kitchen is both inviting and sophisticated, featuring an oversized waterfall stone island, open shelving, Zellige tile, a butlers pantry, professional appliances, and stunning designer lighting. Flowing effortlessly into the main floor family room, this space is enhanced by a grand fireplace, bold open shelving, and oversized retractable windows that open onto a covered backyard porch and a brand-new heated pool. The main floor also boasts a spacious dining and living area, a private office, and a mudroom with abundant storage conveniently located off the garage. A sophisticated powder room adds to the homes thoughtful design. The primary suite is a peaceful retreat, featuring grand windows overlooking the backyard. Its luxurious ensuite is sleek and modern, with an artful shower/tub combination framed by a glass wall, complemented by a custom stone and light oak double vanity. Three additional bedrooms, each with its own private ensuite, provide comfort and privacy. A spacious and functional upper-level laundry room is conveniently located for easy access. The fully finished lower level offers exceptional versatility with a separate entrance, full kitchen, family room, two additional bedrooms, two bathrooms, and a second laundry room ideal for extended family or as an income-generating rental space. Located in Alderwood, Etobicoke, this home is situated in a family-friendly neighbourhood with top-rated schools, parks, and a variety of amenities, offering the perfect blend of urban convenience and suburban tranquility. |
| Price | $2,650,000 |
| Taxes: | $4227.35 |
| Occupancy: | Owner |
| Address: | 263 Thirtieth Stre , Toronto, M8W 3E2, Toronto |
| Directions/Cross Streets: | KIPLING AND EVANS |
| Rooms: | 16 |
| Rooms +: | 7 |
| Bedrooms: | 4 |
| Bedrooms +: | 2 |
| Family Room: | T |
| Basement: | Finished wit |
| Level/Floor | Room | Length(ft) | Width(ft) | Descriptions | |
| Room 1 | Main | Office | 12.99 | 12.6 | Hardwood Floor, Large Window |
| Room 2 | Main | Family Ro | 22.27 | 16.3 | Combined w/Kitchen, Stone Fireplace, B/I Bookcase |
| Room 3 | Main | Kitchen | 8.59 | 19.48 | Centre Island, B/I Appliances, Hardwood Floor |
| Room 4 | Main | Dining Ro | 18.01 | 18.79 | Combined w/Living, Large Window, Hardwood Floor |
| Room 5 | Main | Mud Room | 11.09 | 7.61 | B/I Closet, Hardwood Floor |
| Room 6 | Main | Powder Ro | 7.61 | 4.92 | 2 Pc Bath, Stone Counters |
| Room 7 | Second | Primary B | 12.6 | 13.74 | 5 Pc Bath, Walk-In Closet(s), Balcony |
| Room 8 | Second | Bathroom | 12.69 | 12.3 | Stone Counters, 5 Pc Bath, Separate Shower |
| Room 9 | Second | Bedroom | 12.69 | 13.81 | 3 Pc Ensuite, Walk-In Closet(s), Large Window |
| Room 10 | Second | Bedroom | 12.69 | 16.6 | 3 Pc Ensuite, Walk-In Closet(s), Large Window |
| Room 11 | Second | Bedroom | 10.5 | 12.1 | 3 Pc Ensuite, Window |
| Room 12 | Second | Laundry | 10.5 | 7.61 | Laundry Sink, Stone Counters, Tile Floor |
| Room 13 | Basement | Great Roo | 28.11 | 15.71 | Combined w/Kitchen |
| Room 14 | Basement | Bedroom | 11.97 | 10.69 | Window, Closet |
| Room 15 | Basement | Bedroom | 12.99 | 12.6 | Window, 3 Pc Ensuite, Closet |
| Washroom Type | No. of Pieces | Level |
| Washroom Type 1 | 2 | Main |
| Washroom Type 2 | 5 | Upper |
| Washroom Type 3 | 3 | Upper |
| Washroom Type 4 | 3 | Basement |
| Washroom Type 5 | 0 |
| Total Area: | 0.00 |
| Approximatly Age: | 0-5 |
| Property Type: | Detached |
| Style: | 2-Storey |
| Exterior: | Brick, Metal/Steel Sidi |
| Garage Type: | Attached |
| (Parking/)Drive: | Private |
| Drive Parking Spaces: | 1 |
| Park #1 | |
| Parking Type: | Private |
| Park #2 | |
| Parking Type: | Private |
| Pool: | Inground |
| Approximatly Age: | 0-5 |
| Approximatly Square Footage: | 3000-3500 |
| Property Features: | Public Trans, Rec./Commun.Centre |
| CAC Included: | N |
| Water Included: | N |
| Cabel TV Included: | N |
| Common Elements Included: | N |
| Heat Included: | N |
| Parking Included: | N |
| Condo Tax Included: | N |
| Building Insurance Included: | N |
| Fireplace/Stove: | Y |
| Heat Type: | Forced Air |
| Central Air Conditioning: | Central Air |
| Central Vac: | N |
| Laundry Level: | Syste |
| Ensuite Laundry: | F |
| Sewers: | Sewer |
| Utilities-Cable: | A |
| Utilities-Hydro: | Y |
$
%
Years
This calculator is for demonstration purposes only. Always consult a professional
financial advisor before making personal financial decisions.
| Although the information displayed is believed to be accurate, no warranties or representations are made of any kind. |
| ROYAL LEPAGE REAL ESTATE SERVICES LTD. |
- Listing -1 of 0
|
|

Gaurang Shah
Licenced Realtor
Dir:
416-841-0587
Bus:
905-458-7979
Fax:
905-458-1220
| Virtual Tour | Book Showing | Email a Friend |
Jump To:
At a Glance:
| Type: | Freehold - Detached |
| Area: | Toronto |
| Municipality: | Toronto W06 |
| Neighbourhood: | Alderwood |
| Style: | 2-Storey |
| Lot Size: | x 125.00(Feet) |
| Approximate Age: | 0-5 |
| Tax: | $4,227.35 |
| Maintenance Fee: | $0 |
| Beds: | 4+2 |
| Baths: | 7 |
| Garage: | 0 |
| Fireplace: | Y |
| Air Conditioning: | |
| Pool: | Inground |
Locatin Map:
Payment Calculator:

Listing added to your favorite list
Looking for resale homes?

By agreeing to Terms of Use, you will have ability to search up to 292522 listings and access to richer information than found on REALTOR.ca through my website.


