$499,000
Available - For Sale
Listing ID: X12166476
82 Lampman Cres , Thorold, L2V 4K7, Niagara
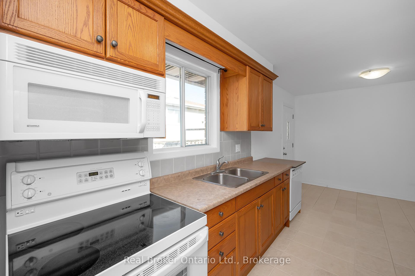
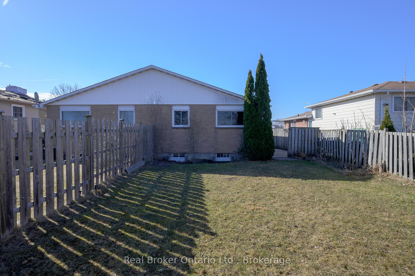
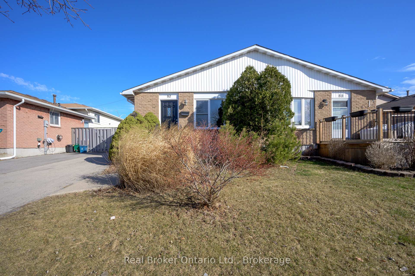
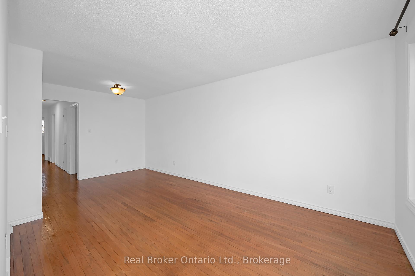
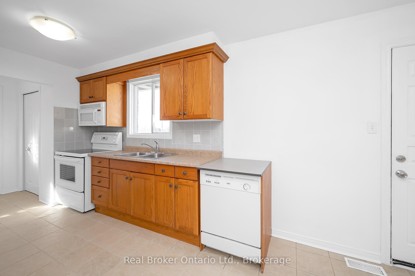
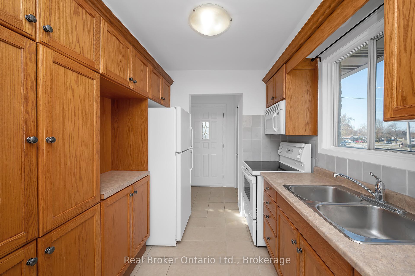
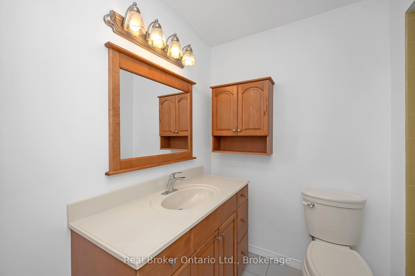
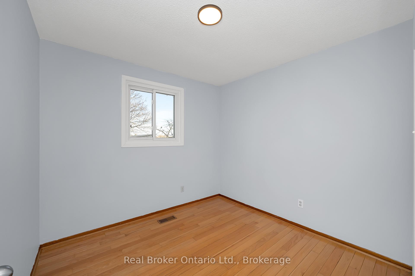
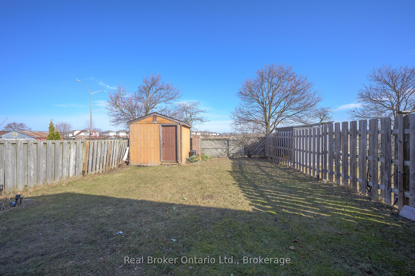
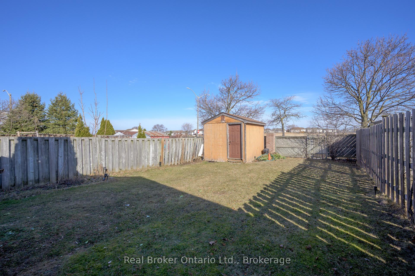
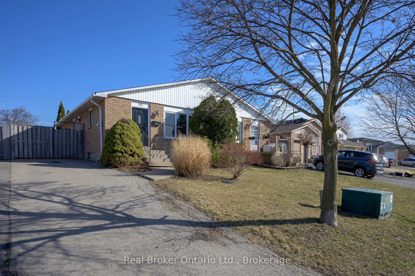
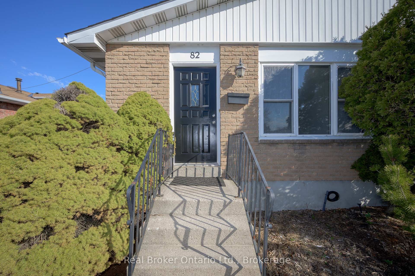
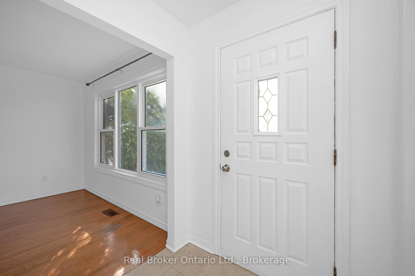
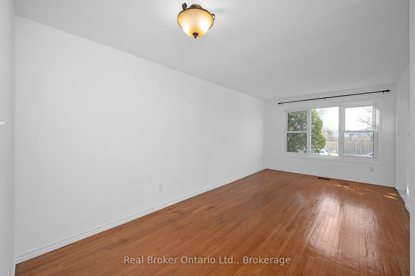
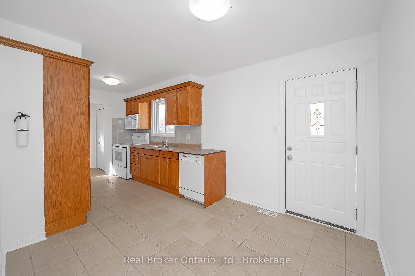
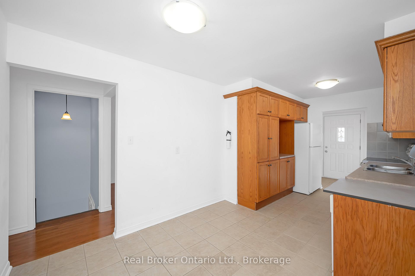
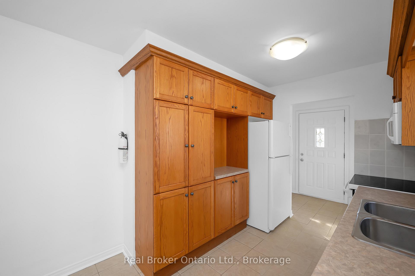
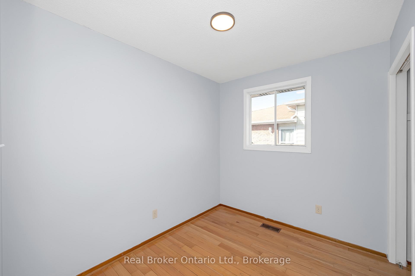
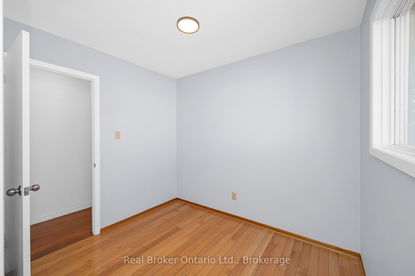
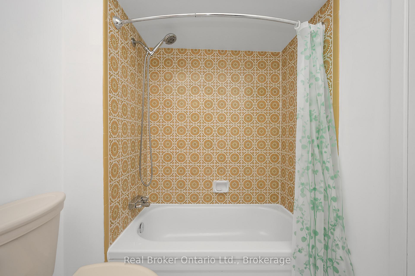
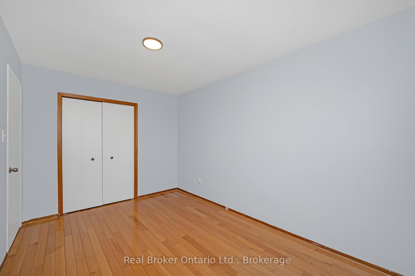
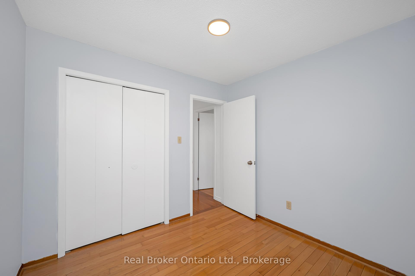
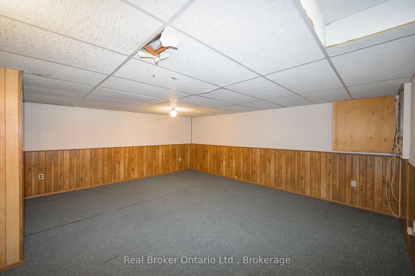
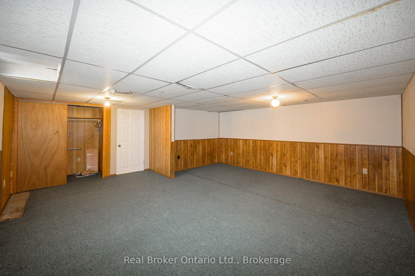
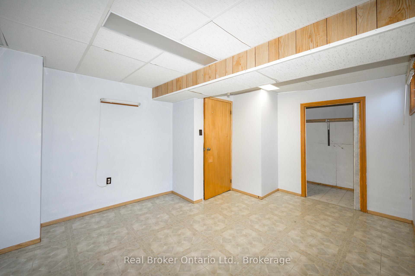

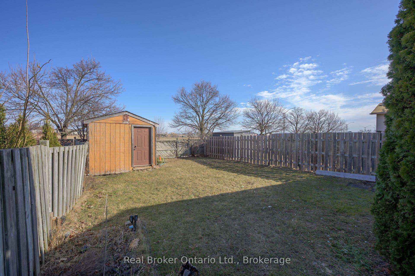
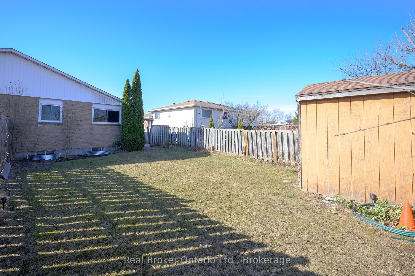
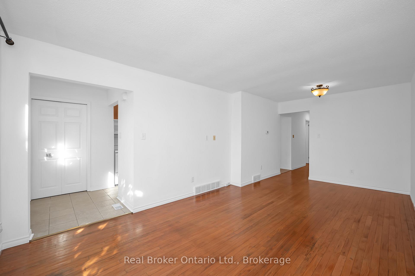
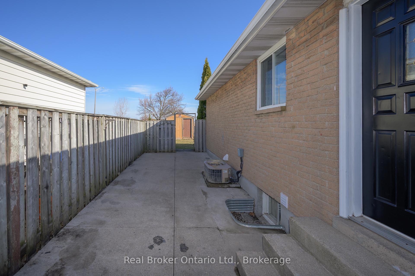
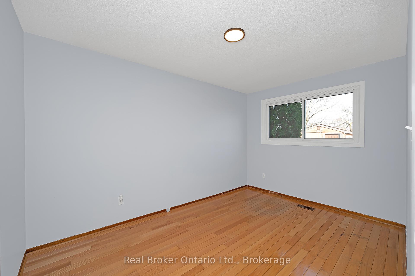































| This spacious 4-bedroom, 2 full-bath semi-detached bungalow offers approximately 1,500 sqft of finished living space, making it an excellent opportunity for first-time buyers, investors, or families seeking affordable living. Nestled in a quiet Thorold neighbourhood, the home features a large rec room in the basement with plenty of potential to customize, a fully fenced yard, and a handy storage shed. Conveniently located just a short drive to St. Catharines, shopping, and a variety of great amenities, this property combines comfort, value, and location in one attractive package. |
| Price | $499,000 |
| Taxes: | $3106.00 |
| Occupancy: | Vacant |
| Address: | 82 Lampman Cres , Thorold, L2V 4K7, Niagara |
| Directions/Cross Streets: | Collier and Confederation |
| Rooms: | 7 |
| Rooms +: | 5 |
| Bedrooms: | 3 |
| Bedrooms +: | 1 |
| Family Room: | T |
| Basement: | Full, Partially Fi |
| Level/Floor | Room | Length(ft) | Width(ft) | Descriptions | |
| Room 1 | Main | Bathroom | 5.9 | 7.97 | |
| Room 2 | Main | Primary B | 8.92 | 12.99 | |
| Room 3 | Main | Bedroom 2 | 8.92 | 7.61 | |
| Room 4 | Main | Bedroom 3 | 9.28 | 8.92 | |
| Room 5 | Main | Dining Ro | 8.92 | 9.97 | |
| Room 6 | Main | Kitchen | 7.81 | 8.04 | |
| Room 7 | Main | Living Ro | 10.4 | 19.48 | |
| Room 8 | Basement | Bathroom | 6.2 | 6.69 | |
| Room 9 | Basement | Bedroom 4 | 13.97 | 11.97 | |
| Room 10 | Basement | Recreatio | 18.07 | 18.76 | |
| Room 11 | Basement | Laundry | 6.33 | 9.35 | |
| Room 12 | Basement | Utility R | 8.23 | 12.14 |
| Washroom Type | No. of Pieces | Level |
| Washroom Type 1 | 4 | Main |
| Washroom Type 2 | 3 | Basement |
| Washroom Type 3 | 0 | |
| Washroom Type 4 | 0 | |
| Washroom Type 5 | 0 | |
| Washroom Type 6 | 4 | Main |
| Washroom Type 7 | 3 | Basement |
| Washroom Type 8 | 0 | |
| Washroom Type 9 | 0 | |
| Washroom Type 10 | 0 |
| Total Area: | 0.00 |
| Property Type: | Semi-Detached |
| Style: | Bungalow |
| Exterior: | Brick |
| Garage Type: | None |
| (Parking/)Drive: | Private |
| Drive Parking Spaces: | 3 |
| Park #1 | |
| Parking Type: | Private |
| Park #2 | |
| Parking Type: | Private |
| Pool: | None |
| Approximatly Square Footage: | 700-1100 |
| CAC Included: | N |
| Water Included: | N |
| Cabel TV Included: | N |
| Common Elements Included: | N |
| Heat Included: | N |
| Parking Included: | N |
| Condo Tax Included: | N |
| Building Insurance Included: | N |
| Fireplace/Stove: | N |
| Heat Type: | Forced Air |
| Central Air Conditioning: | Central Air |
| Central Vac: | N |
| Laundry Level: | Syste |
| Ensuite Laundry: | F |
| Sewers: | Sewer |
$
%
Years
This calculator is for demonstration purposes only. Always consult a professional
financial advisor before making personal financial decisions.
| Although the information displayed is believed to be accurate, no warranties or representations are made of any kind. |
| Real Broker Ontario Ltd. |
- Listing -1 of 0
|
|

Gaurang Shah
Licenced Realtor
Dir:
416-841-0587
Bus:
905-458-7979
Fax:
905-458-1220
| Book Showing | Email a Friend |
Jump To:
At a Glance:
| Type: | Freehold - Semi-Detached |
| Area: | Niagara |
| Municipality: | Thorold |
| Neighbourhood: | 558 - Confederation Heights |
| Style: | Bungalow |
| Lot Size: | x 119.00(Feet) |
| Approximate Age: | |
| Tax: | $3,106 |
| Maintenance Fee: | $0 |
| Beds: | 3+1 |
| Baths: | 2 |
| Garage: | 0 |
| Fireplace: | N |
| Air Conditioning: | |
| Pool: | None |
Locatin Map:
Payment Calculator:

Listing added to your favorite list
Looking for resale homes?

By agreeing to Terms of Use, you will have ability to search up to 292522 listings and access to richer information than found on REALTOR.ca through my website.


