$1,395,000
Available - For Sale
Listing ID: S12166497
152 Farlain Lake Road East , Tiny, L9M 0B5, Simcoe
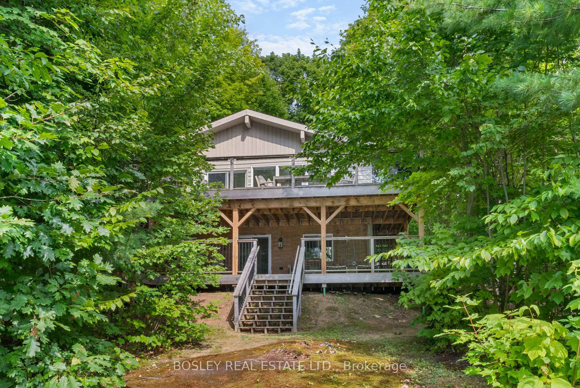
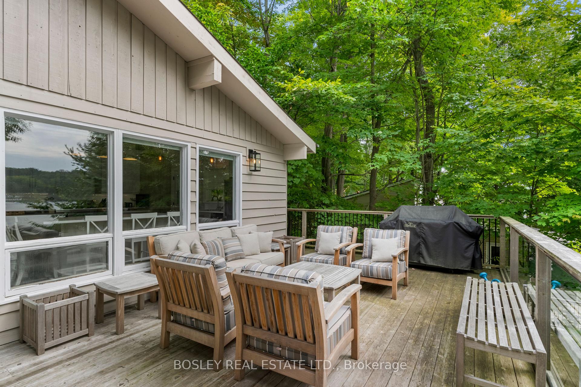
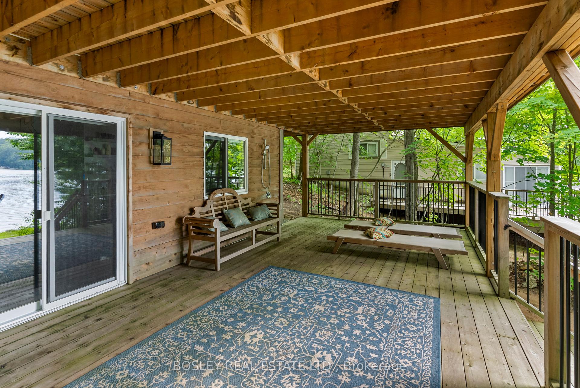

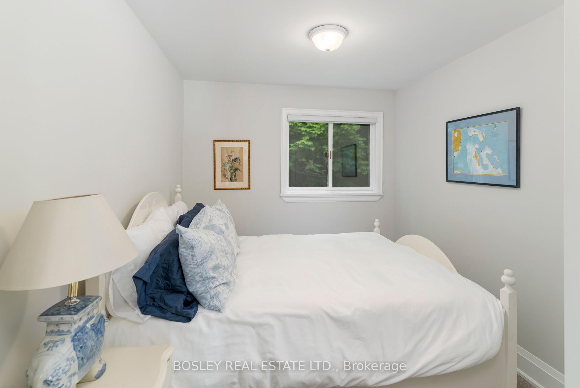
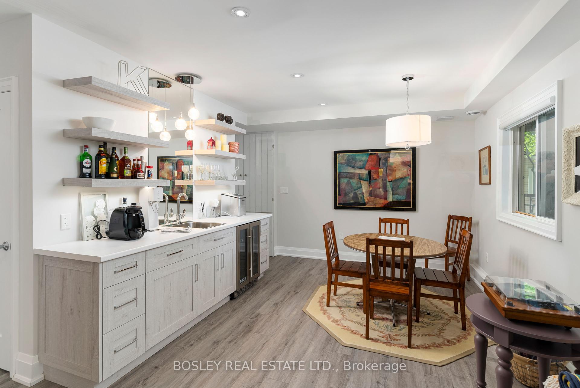
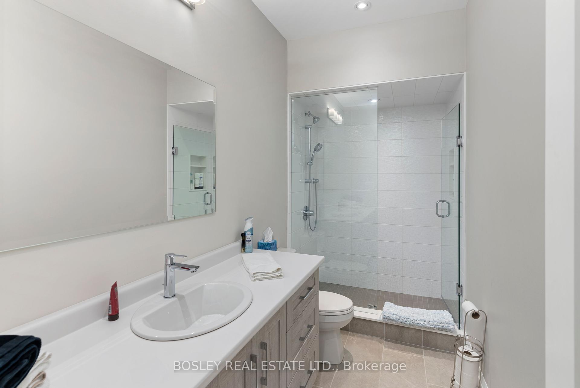
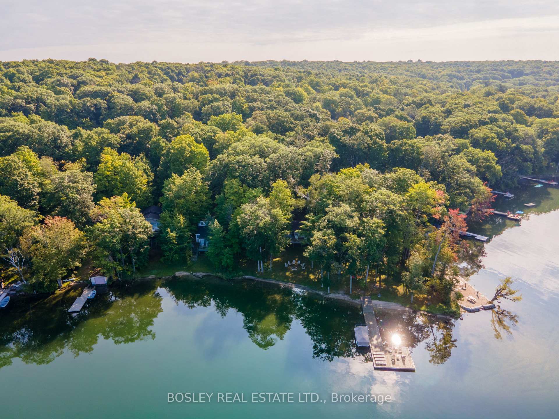
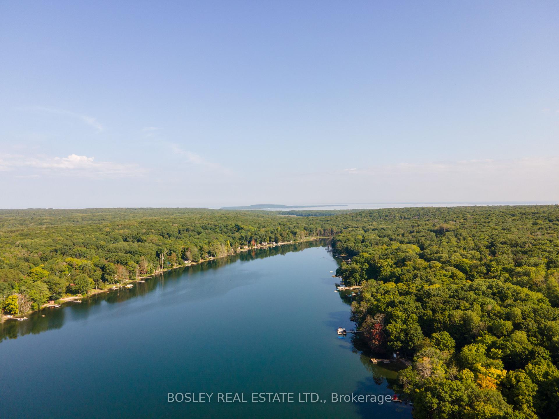
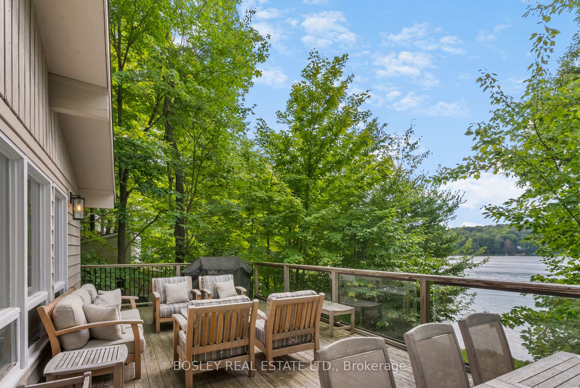
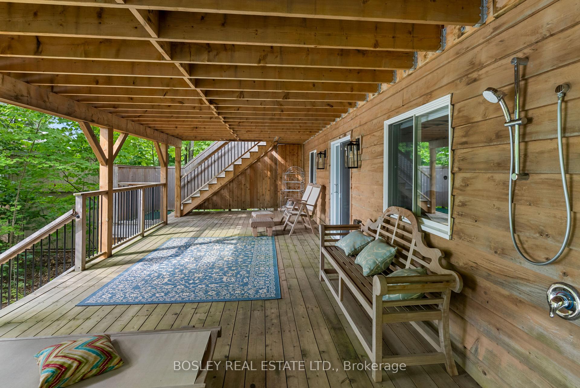
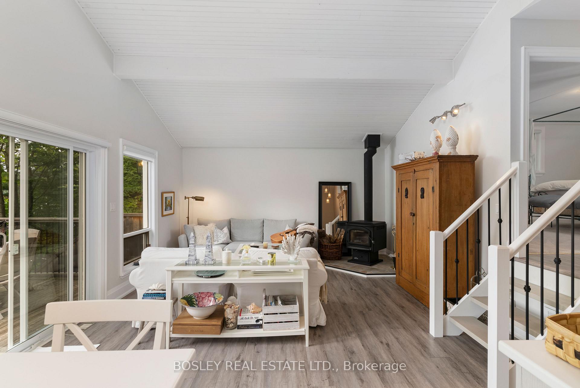
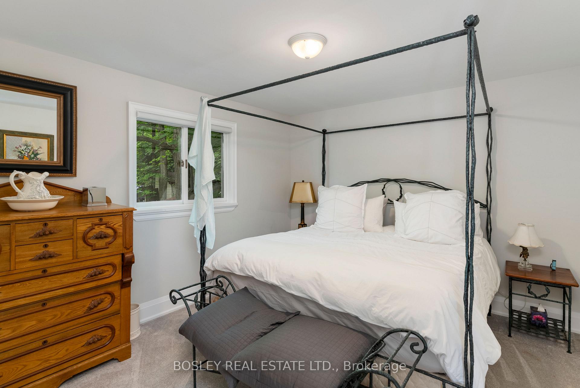
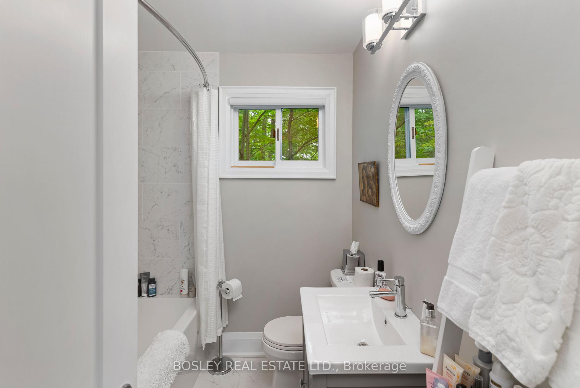
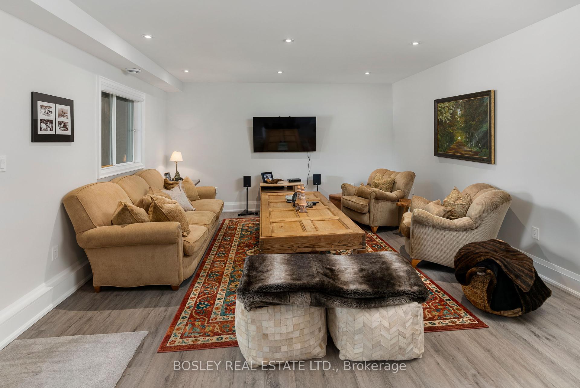
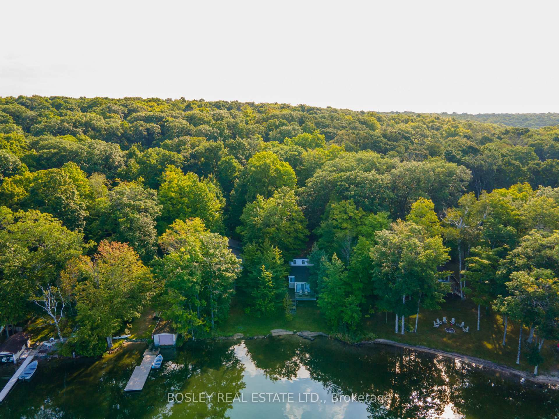
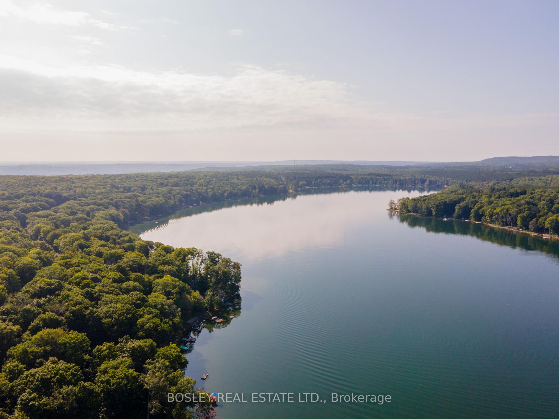

















| Recent total renovation. Two large decks that look westward over the lake and take in stunning sunsets. Everything has been re-done. The kitchen is gorgeous with a centre island and picture windows overlooking the lake. Vaulted ceilings add to the open feeling of this floor. The living room is open concept to the kitchen and has a wood burning stove in the corner. Sliding doors walk out to the large front deck overlooking the lake. The deck allows for a large seating area with a coffee table, barbeque area and a large dining area. The upper level has 3 bedrooms and a beautifully renovated 4 pc bathroom. The lower level has great ceiling height, a kitchen area with bar sink and wine cooler. There is an eat in area and it is open to the large recreation room. This level has large windows and a walkout direct to the large ,lower deck. The lower deck connects to the upper deck with a staircase and also walks down to the beach. Don't miss the outdoor shower! There is another bedroom in the lower area along with a laundry room and stunning 4 pc bathroom. Only minute from Penetanguishene. 148 and 150 Farlain are available as well, if you wanted a family compound. There is a short video attached to the listing that you can view as well! |
| Price | $1,395,000 |
| Taxes: | $3506.32 |
| Occupancy: | Vacant |
| Address: | 152 Farlain Lake Road East , Tiny, L9M 0B5, Simcoe |
| Directions/Cross Streets: | Concession Rd 17 East and Farlain Lake Rd E |
| Rooms: | 5 |
| Rooms +: | 4 |
| Bedrooms: | 3 |
| Bedrooms +: | 1 |
| Family Room: | F |
| Basement: | Finished wit, Full |
| Level/Floor | Room | Length(ft) | Width(ft) | Descriptions | |
| Room 1 | Flat | Kitchen | 13.19 | 13.19 | Renovated, Centre Island, Breakfast Bar |
| Room 2 | Flat | Living Ro | 17.78 | 14.89 | Wood Stove, W/O To Deck, Vaulted Ceiling(s) |
| Room 3 | Upper | Primary B | 12.99 | 10.99 | Closet, Broadloom, Window |
| Room 4 | Upper | Bedroom 2 | 11.58 | 8.69 | Closet, Broadloom, Window |
| Room 5 | Upper | Bedroom 3 | 10.5 | 8.89 | Closet, Broadloom, Window |
| Room 6 | Upper | Bathroom | |||
| Room 7 | Lower | Kitchen | 12.79 | 11.28 | Renovated, Eat-in Kitchen, Bar Sink |
| Room 8 | Lower | Recreatio | 16.99 | 14.79 | Halogen Lighting, Vinyl Floor, W/O To Deck |
| Room 9 | Lower | Bedroom | 14.79 | 11.58 | Vinyl Floor, Window |
| Room 10 | Lower | Laundry | 12.6 | 8.5 | B/I Shelves, Laundry Sink |
| Room 11 | Lower | Bathroom |
| Washroom Type | No. of Pieces | Level |
| Washroom Type 1 | 4 | Flat |
| Washroom Type 2 | 4 | Lower |
| Washroom Type 3 | 0 | |
| Washroom Type 4 | 0 | |
| Washroom Type 5 | 0 | |
| Washroom Type 6 | 4 | Flat |
| Washroom Type 7 | 4 | Lower |
| Washroom Type 8 | 0 | |
| Washroom Type 9 | 0 | |
| Washroom Type 10 | 0 |
| Total Area: | 0.00 |
| Property Type: | Other |
| Style: | Backsplit 3 |
| Exterior: | Wood |
| Garage Type: | None |
| Drive Parking Spaces: | 3 |
| Pool: | None |
| Approximatly Square Footage: | 1100-1500 |
| Property Features: | Beach, Clear View |
| CAC Included: | N |
| Water Included: | N |
| Cabel TV Included: | N |
| Common Elements Included: | N |
| Heat Included: | N |
| Parking Included: | N |
| Condo Tax Included: | N |
| Building Insurance Included: | N |
| Fireplace/Stove: | Y |
| Heat Type: | Forced Air |
| Central Air Conditioning: | Central Air |
| Central Vac: | N |
| Laundry Level: | Syste |
| Ensuite Laundry: | F |
| Water: | Sand Poin |
| Water Supply Types: | Sand Point W |
| Utilities-Cable: | A |
| Utilities-Hydro: | Y |
$
%
Years
This calculator is for demonstration purposes only. Always consult a professional
financial advisor before making personal financial decisions.
| Although the information displayed is believed to be accurate, no warranties or representations are made of any kind. |
| BOSLEY REAL ESTATE LTD. |
- Listing -1 of 0
|
|

Gaurang Shah
Licenced Realtor
Dir:
416-841-0587
Bus:
905-458-7979
Fax:
905-458-1220
| Virtual Tour | Book Showing | Email a Friend |
Jump To:
At a Glance:
| Type: | Freehold - Other |
| Area: | Simcoe |
| Municipality: | Tiny |
| Neighbourhood: | Rural Tiny |
| Style: | Backsplit 3 |
| Lot Size: | x 290.50(Feet) |
| Approximate Age: | |
| Tax: | $3,506.32 |
| Maintenance Fee: | $0 |
| Beds: | 3+1 |
| Baths: | 2 |
| Garage: | 0 |
| Fireplace: | Y |
| Air Conditioning: | |
| Pool: | None |
Locatin Map:
Payment Calculator:

Listing added to your favorite list
Looking for resale homes?

By agreeing to Terms of Use, you will have ability to search up to 292522 listings and access to richer information than found on REALTOR.ca through my website.


