$1,999,999
Available - For Sale
Listing ID: X12166503
6 Carl Cres , Hamilton, L0R 2H4, Hamilton
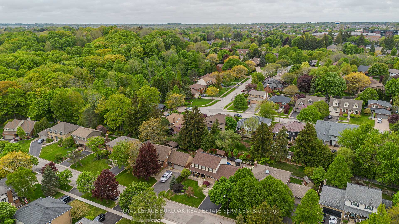
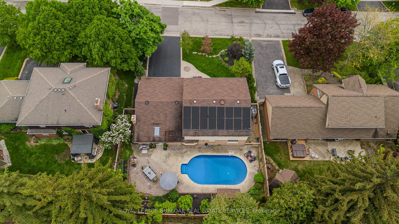
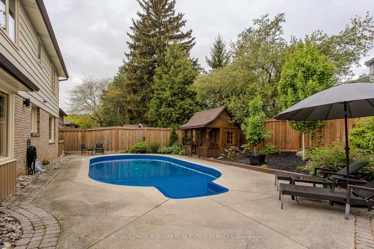
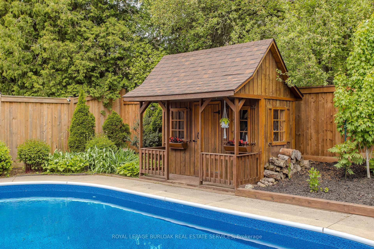
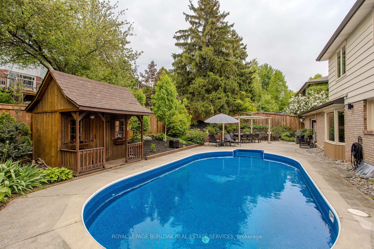
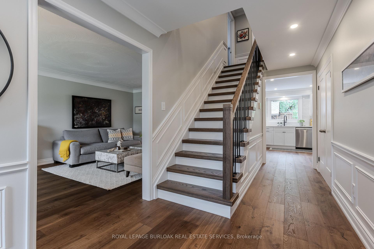
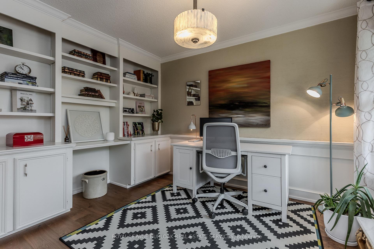
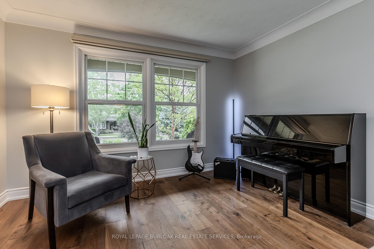
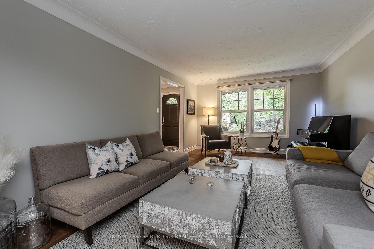
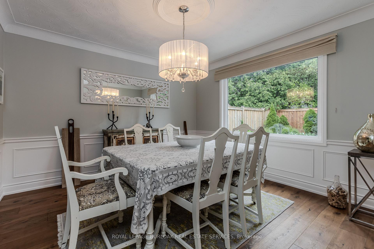
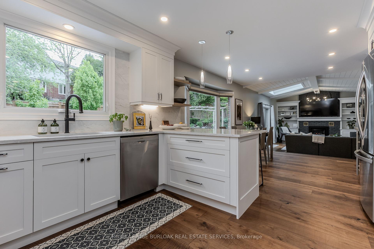
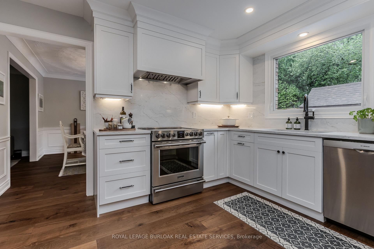
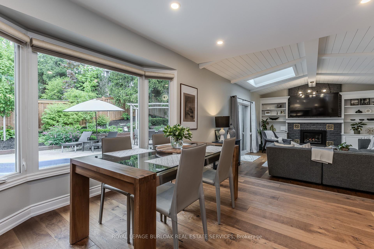
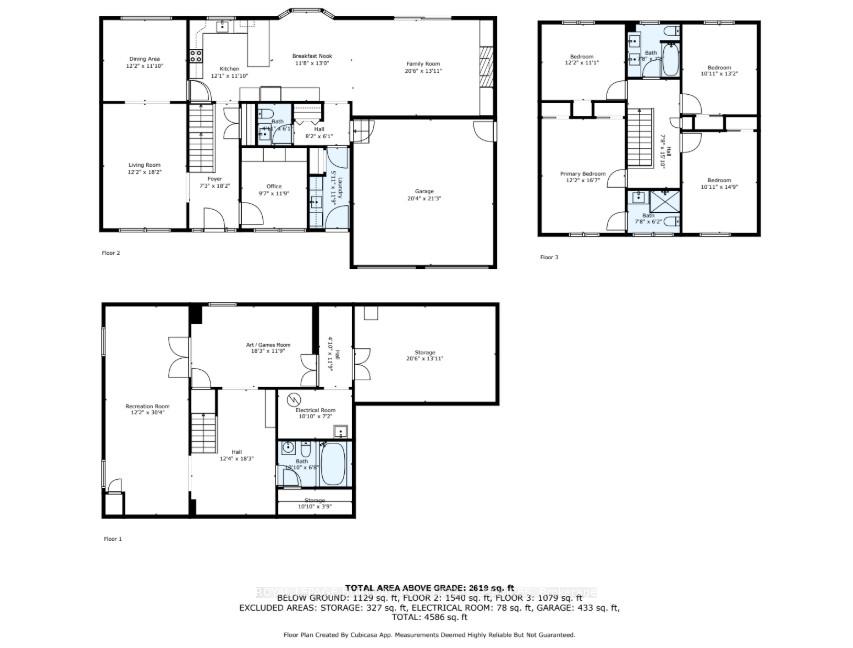
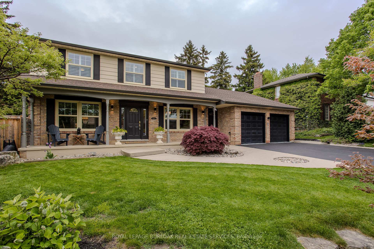
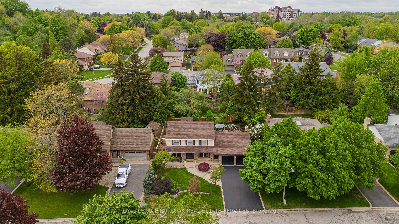
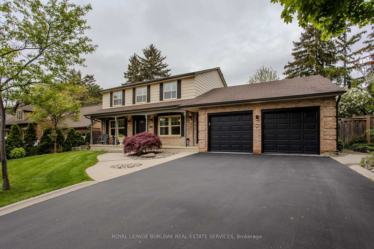
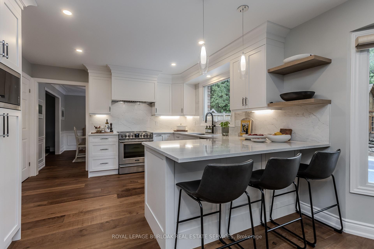
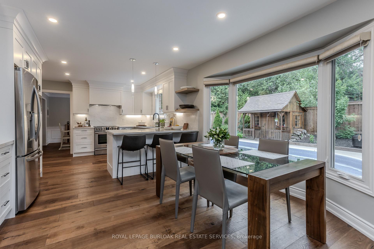
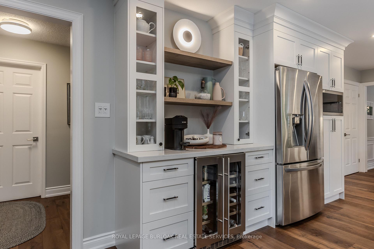
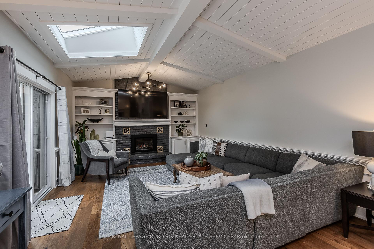
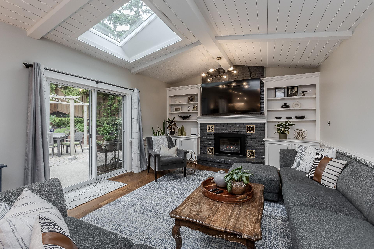
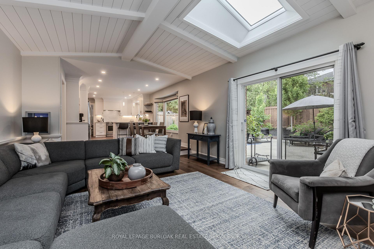
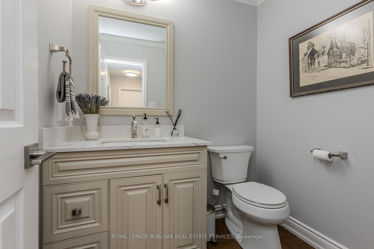
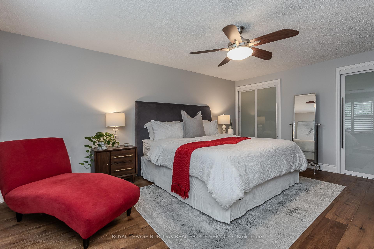

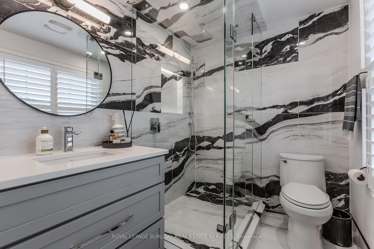
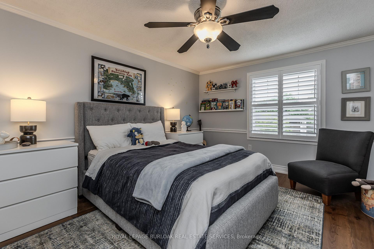
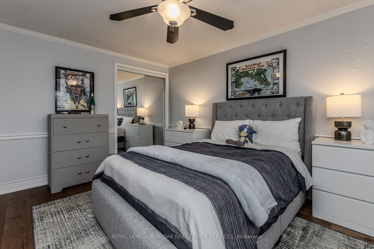
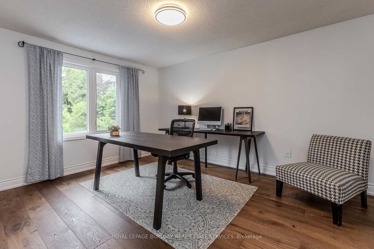
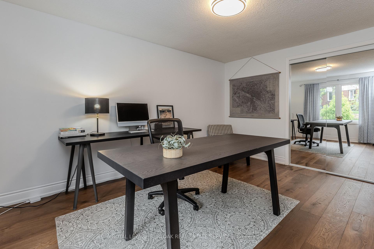
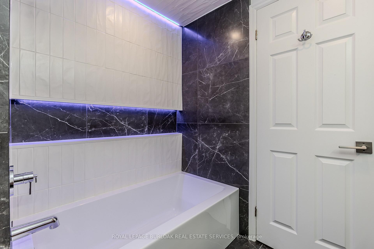
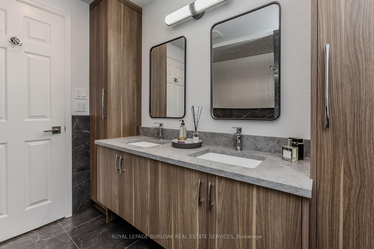
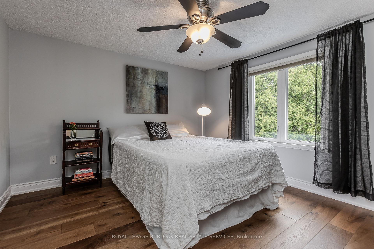
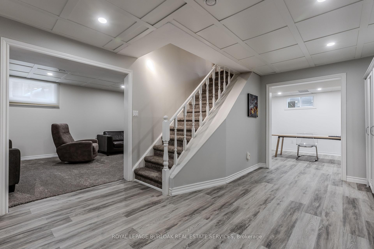
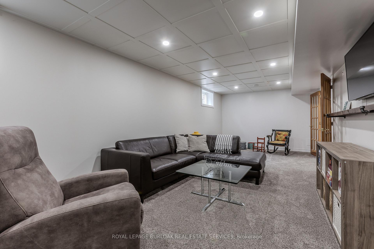
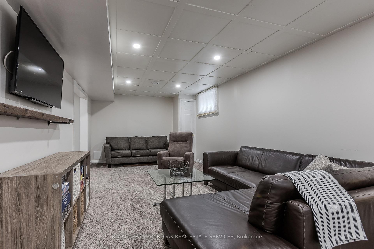
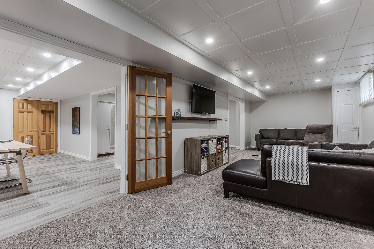
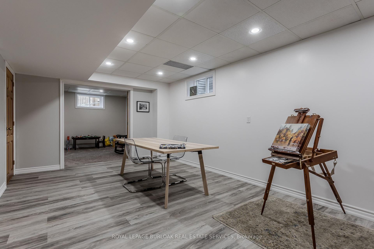









































| Tucked away on a quiet, family-friendly crescent, this beautifully updated 4-bed home offers the perfect blend of comfort, functionality, and style in sought-after Waterdown. Just steps to parks, minutes from downtown, and close to the Bruce Trail, lakefront, and highways, its ideally located for growing families who value both convenience and lifestyle. From the moment you arrive, the curb appeal is undeniable mature gardens, brick and siding façade, a welcoming covered porch, and parking for four cars. Inside, you'll be immediately impressed by the thoughtful renovations throughout as well as engineered wide plank hardwood on the main and upper levels. The main floor boasts smooth ceilings, elegant wainscotting, and a dedicated home office with built-in cabinetry perfect for remote work. The open living and dining rooms are bright and spacious, featuring wainscotting and picture windows overlooking the stunning backyard. The newly renovated eat-in kitchen is a showstopper custom shaker cabinetry, quartz counters, a peninsula with breakfast bar, built-in organizers, sleek SS appliances, and a gorgeous coffee bar with SS bar fridge and modern shelving. A bay window fills the breakfast area with light, while the cozy family room offers a vaulted, shiplap ceiling with skylight (2023), brick-surround gas fireplace, and walkout to the rear yard. Upstairs, four sun-filled bedrooms await, along with a luxurious 5-piece main bath and spa-like ensuite both renovated in 2023 with quartz, porcelain tile, and designer finishes. California shutters, crown moulding, and ample storage enhance the functionality and charm. The fully finished lower level features a rec room with pot lights, games room, workshop, and 3-piece bath with jacuzzi tub. Outside, your private oasis awaits: fenced yard with mature trees, aggregate patio, perennial gardens, and a solar-heated chlorine pool (liner and stairs 2024). Bonus: double garage with inside access, alarm system, central vac, and more. |
| Price | $1,999,999 |
| Taxes: | $8685.22 |
| Occupancy: | Owner |
| Address: | 6 Carl Cres , Hamilton, L0R 2H4, Hamilton |
| Acreage: | < .50 |
| Directions/Cross Streets: | Hwy #5 to Howard Blvd. to Carl Cres. |
| Rooms: | 11 |
| Rooms +: | 5 |
| Bedrooms: | 4 |
| Bedrooms +: | 0 |
| Family Room: | T |
| Basement: | Full, Finished |
| Level/Floor | Room | Length(ft) | Width(ft) | Descriptions | |
| Room 1 | Main | Living Ro | 12.17 | 18.17 | |
| Room 2 | Main | Dining Ro | 12.17 | 11.84 | |
| Room 3 | Main | Kitchen | 12.07 | 11.84 | |
| Room 4 | Main | Breakfast | 11.68 | 12.99 | |
| Room 5 | Main | Family Ro | 20.5 | 13.91 | |
| Room 6 | Office | 9.58 | 11.74 | ||
| Room 7 | Main | Laundry | 5.9 | 11.74 | |
| Room 8 | Second | Primary B | 12.17 | 16.56 | |
| Room 9 | Second | Bedroom | 10.92 | 14.76 | |
| Room 10 | Second | Bedroom | 10.92 | 13.15 | |
| Room 11 | Second | Bedroom | 12.17 | 11.09 | |
| Room 12 | Basement | Recreatio | 12.17 | 30.34 | |
| Room 13 | Basement | Game Room | 18.27 | 11.74 | |
| Room 14 | Basement | Other | 20.5 | 13.91 | |
| Room 15 | Basement | Other | 10.82 | 7.15 |
| Washroom Type | No. of Pieces | Level |
| Washroom Type 1 | 2 | Main |
| Washroom Type 2 | 3 | Second |
| Washroom Type 3 | 5 | Second |
| Washroom Type 4 | 3 | Basement |
| Washroom Type 5 | 0 | |
| Washroom Type 6 | 2 | Main |
| Washroom Type 7 | 3 | Second |
| Washroom Type 8 | 5 | Second |
| Washroom Type 9 | 3 | Basement |
| Washroom Type 10 | 0 |
| Total Area: | 0.00 |
| Approximatly Age: | 31-50 |
| Property Type: | Detached |
| Style: | 2-Storey |
| Exterior: | Brick, Vinyl Siding |
| Garage Type: | Attached |
| (Parking/)Drive: | Private Do |
| Drive Parking Spaces: | 4 |
| Park #1 | |
| Parking Type: | Private Do |
| Park #2 | |
| Parking Type: | Private Do |
| Park #3 | |
| Parking Type: | Inside Ent |
| Pool: | Inground |
| Approximatly Age: | 31-50 |
| Approximatly Square Footage: | 2500-3000 |
| Property Features: | Greenbelt/Co, Library |
| CAC Included: | N |
| Water Included: | N |
| Cabel TV Included: | N |
| Common Elements Included: | N |
| Heat Included: | N |
| Parking Included: | N |
| Condo Tax Included: | N |
| Building Insurance Included: | N |
| Fireplace/Stove: | Y |
| Heat Type: | Forced Air |
| Central Air Conditioning: | Central Air |
| Central Vac: | Y |
| Laundry Level: | Syste |
| Ensuite Laundry: | F |
| Sewers: | Sewer |
$
%
Years
This calculator is for demonstration purposes only. Always consult a professional
financial advisor before making personal financial decisions.
| Although the information displayed is believed to be accurate, no warranties or representations are made of any kind. |
| ROYAL LEPAGE BURLOAK REAL ESTATE SERVICES |
- Listing -1 of 0
|
|

Gaurang Shah
Licenced Realtor
Dir:
416-841-0587
Bus:
905-458-7979
Fax:
905-458-1220
| Virtual Tour | Book Showing | Email a Friend |
Jump To:
At a Glance:
| Type: | Freehold - Detached |
| Area: | Hamilton |
| Municipality: | Hamilton |
| Neighbourhood: | Waterdown |
| Style: | 2-Storey |
| Lot Size: | x 100.00(Feet) |
| Approximate Age: | 31-50 |
| Tax: | $8,685.22 |
| Maintenance Fee: | $0 |
| Beds: | 4 |
| Baths: | 4 |
| Garage: | 0 |
| Fireplace: | Y |
| Air Conditioning: | |
| Pool: | Inground |
Locatin Map:
Payment Calculator:

Listing added to your favorite list
Looking for resale homes?

By agreeing to Terms of Use, you will have ability to search up to 292522 listings and access to richer information than found on REALTOR.ca through my website.


